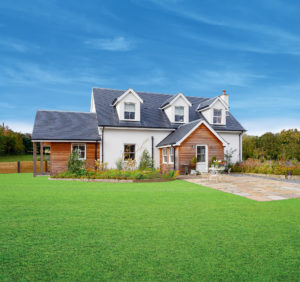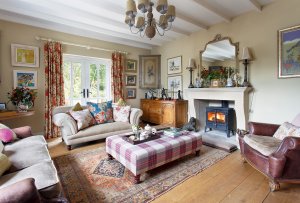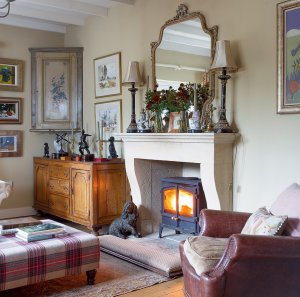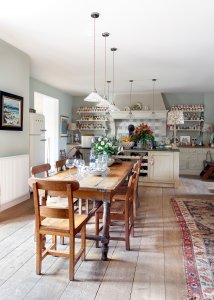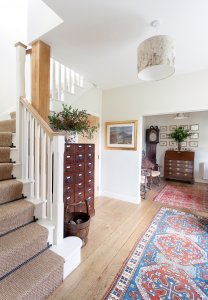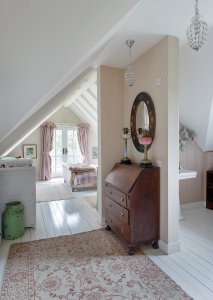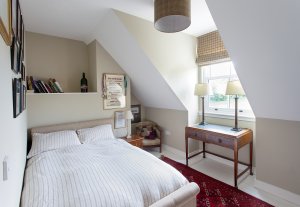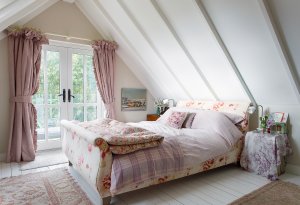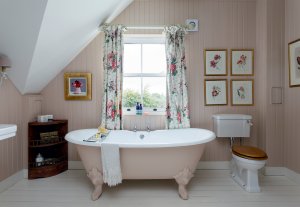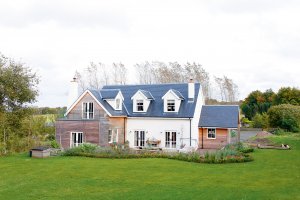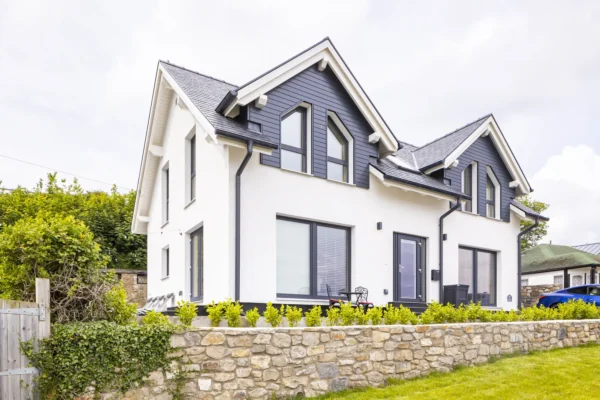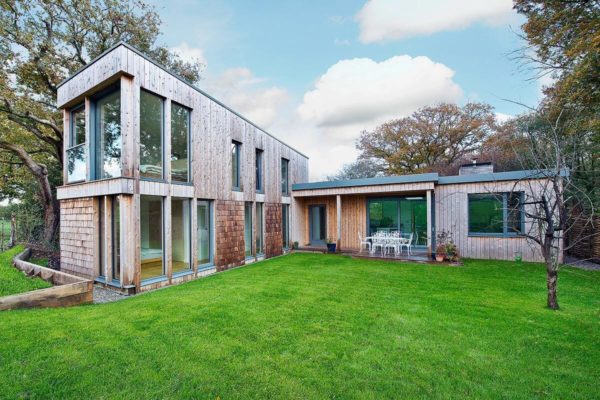Characterful Scottish Cottage with Timber Cladding
Liberty and Hamish Martin had long dreamt of a more rural lifestyle. “Back in 2012, we were living and working in the centre of Edinburgh, but we’re both country-born and weren’t really city people at heart,” says Liberty.
“Hamish had recently qualified as a herbal practitioner and we began looking for a site where we could live and also start our own business running a herb garden and cafe. Initially we focused on properties within the city catchment area but we soon realised we had little chance of finding a suitable spot within our budget. So we began to think about the self-build option.”
Months went by as the couple looked at potential land located further and further away from Edinburgh. “I dread to think how many plots we viewed, easily 100 all told,” says Liberty. “Then, by chance, Hamish stumbled across this 7.5 acre site, which is situated just 30 minutes’ drive from the city centre.”
- NamesLiberty & Hamish Martin
- LocationEdinburgh
- Type of projectSelf build
- StyleContemporary vernacular
- Construction methodTimber frame
- Project routeOwner-designed and managed alongside architect and contractor
- Plot sizeOne acre
- Land cost£50,000 (bought November 2012)
- House size235m2
- Project cost£372,995
- Project cost per m2 £1,587
- Construction time51 weeks
The property was totally overgrown and included a gigantic glasshouse, several derelict outbuildings and an earth barn complete with a leaking roof. It was also being sold without outline planning permission in place.
“The site had previously been supporting a veg box scheme, so we were hopeful that a mix of business and residential use would be approved, but there were no guarantees,” says Liberty. “Just to complicate matters even more, it was classified as green belt land. But we’d already fallen in love with the location, so we decided to take a risk and go for it.”
Read more: How to get planning permission in a conservation area
Traditional design
Liberty already had a vision of the perfect family home, so she decided to tackle the design herself. “I’d been sketching houses since we first started considering self-building,” she says.
“I wanted a typical Scottish cottage that would look like it had been extended to one-and-a-half storeys, with wooden cladding, white render, and dormer and sash windows. It would be a period-style new build home that would blend with the Lothian vernacular architecture.”
The hub of the house would be a large kitchen-diner. Other ground floor rooms were to include a home office, drawing room, playroom, utility and cloakroom, and a large entrance hall and porch area. The attic storey would host five bedrooms and two bathrooms.
Liberty and Hamish knew gaining permission was likely to be complex, so they engaged local planning consultancy Ironside Farrar to help them fine-tune the design. The couple also brought in Sandy Anderson, from Edinburgh architects Block 9, to produce formal drawings for their application. While the scheme was turned down first time around, the quirks of planning saw a resubmission six months later – without modifications – accepted.
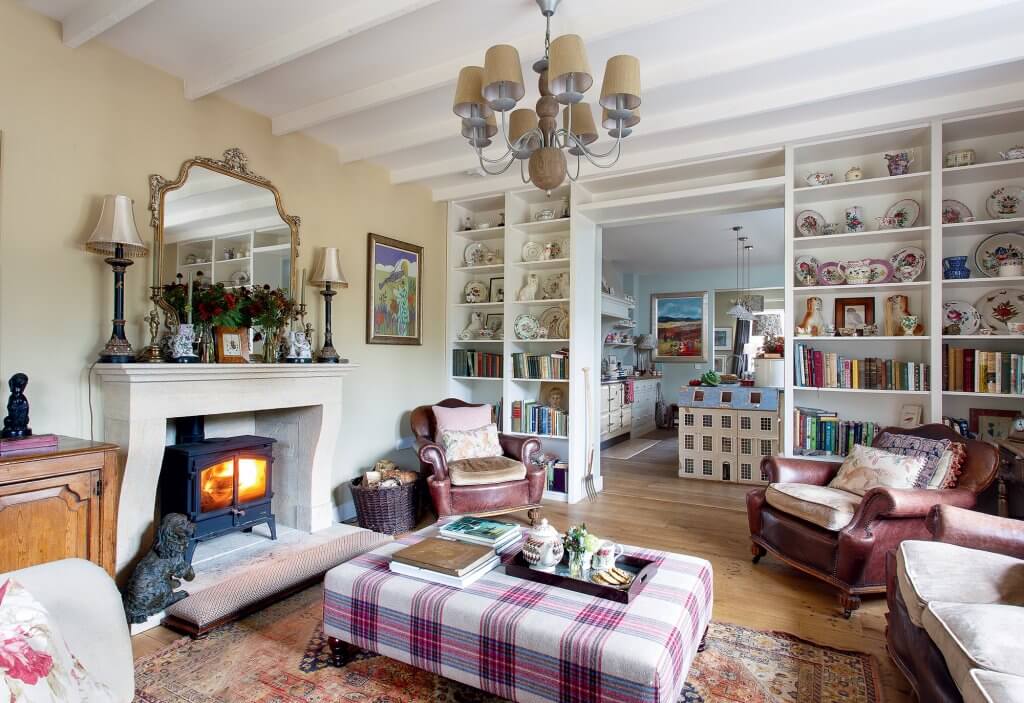
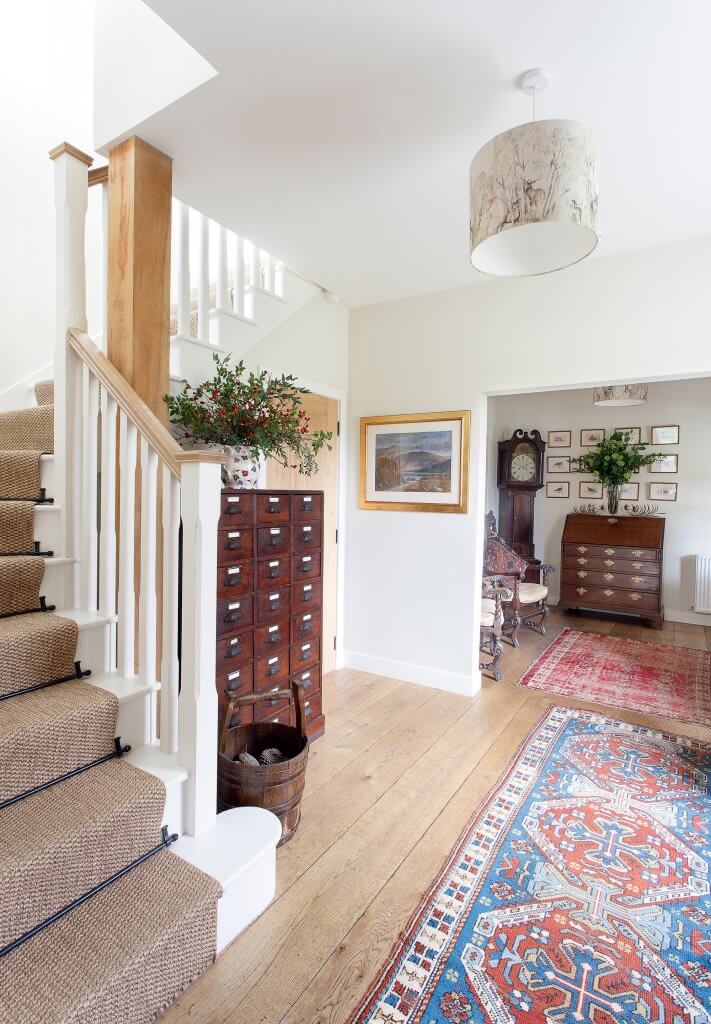
The Martins set themselves a maximum build budget of £400,000, financed by selling Hamish’s wine business and raising a mortgage for £200,000. “We went out to tender and chose a company that wasn’t the cheapest, but had a good reputation locally. They would co-manage the project alongside Sandy and me,” says Liberty, who was keen to take a hands-on role.
“Nobody cares about your project as much as you do, so you will usually be the best person to help manage it. It was common sense as we were living on site in two static caravans.”
Land surveys
As the plot was located in a former coal mining area, extensive site investigations were needed before any work could begin. Preliminary surveys had unearthed evidence of land infill due to the former mining activities on the plot – and there was a risk that pockets of hazardous gases might be present. The result was that, when work began in November 2014, a gas-proof membrane had to be laid across the entirety of the concrete foundation slab.
Read more: Plot assessment checklist
Other than that, the biggest challenge early on proved to be the weather. “We were beginning work right at the start of the Scottish winter,” says Liberty. Rain caused significant delays in laying the raft foundations, but the builders clawed back some time with the timber frame. “We were amazed at how quickly it went up, and felt very encouraged,” says Liberty.
Little did she and Hamish know that the worst was yet to come, as a major problem came to light when they got to the point of installing the roof. “Sandy had designed our timber frame, which had gained a full building warrant,” says Liberty. “Unbeknown to us, however, the contractor decided to cut costs by commissioning a timber frame kit company to create an alternative structure that matched our drawings visually, but was cheaper to produce.”
As a result, the load-bearing external and internal walls, floor structure and roof were all different to the specification that had been given the green light by building control. As the shell was erected, it gradually became apparent that it didn’t match the original schematics.
This caused major headaches for the architect and structural engineer, who had to sort out retrospective approval from building control, and delayed the project by several weeks.
The contractor also experienced rapid staff turnaround, with the lack of continuity leading to a number of slip-ups.
“We had three or four different project managers over the course of the works, and noticed some pretty basic mistakes were being made,” says Liberty. Many of the problems were centred on the use of incorrect or earlier, now-obsolete drawings.
“For instance, at one point the electricians were about to install all the sockets in the wrong places as they’d been given the wrong circuit plan.” Double-checking everything became the major task of the day for Liberty.
She also took responsibility for sourcing some of the materials, such as the chipboard, internal doors and ironmongery. “We have lots of corner cabinets and heavy pictures, so I wanted higher grade chipboard and MDF, to ensure the walls would support the extra weight,” she says.
For Liberty, the build was a major learning experience. “I now realise that if we had left everything up to the contractors, we wouldn’t have got the house we designed,” she says.
“Living in a caravan in the midst of a Scottish winter was pretty awful, too – I contracted pneumonia as a result of the cold and stress. But it was ultimately a blessing, as it meant that we were always on site and involved every step of the way.”
Energy efficient
Getting the thermal and acoustic insulation right was a key part of the scheme, as the house is in an exposed location near a main road. The design’s high-performance spec vastly exceeded Scotland’s Building Standards at the time in terms of heat retention and reducing noise from passing traffic.
The couple also wanted to find an economical, environmentally-friendly way to provide central heating and hot water. As there’s no gas supply in this part of Scotland, they looked into the idea of using a woodburning range cooker to power their home.
“This seemed to be the greenest and most cost effective option, as we could burn local wood,” says Liberty. She and Hamish selected Esse’s 990 solid fuel range cooker, which meets all of the family’s requirements and can run on coal or timber.
With the structural work nearing completion, Liberty turned her attention to the interiors. “Although it’s a new build, I wanted to achieve an authentic vintage look,” she says. A number of fixed elements contribute to establishing the right setting – including exposed beams in the ground floor ceilings, along with the period-style, double-glazed sash and casement windows.
“We chose a traditional kitchen, and I designed a bespoke cooker hood and stone fireplace,” says Liberty. “I wanted them to look as though they’d always been there, and it’s all worked very well.”
Read more: Kitchen style guide
She also came up with the family bathroom scheme, complete with cast iron tub and painted tongue-and-groove panelling. “The kitchen went over budget slightly, but we recouped the overspend by sourcing our flooring more cheaply,” she says. “We did the landscaping ourselves, which also saved money.”
The project took just a week shy of 12 months. Although Liberty feels certain aspects of the finish haven’t quite met her expectations (for example, the handles on the French doors weren’t fitted well), these are relatively minor shortcomings. “Overall the project came together well, and we’re both really pleased with it,” she says.
For the Martins, the highlight was the day they got the keys. “We couldn’t believe that we were actually moving into a house we had designed and built ourselves,” says Liberty.
“For the first few weeks, we felt like we were on holiday. Nothing beats being in the drawing room playing board games with our family, alongside our five dogs, in front of a roaring log fire. Self building was one of the most stressful experiences of my life, but it was definitely worthwhile.”
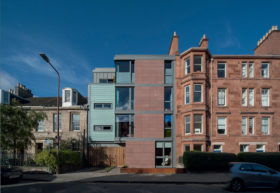
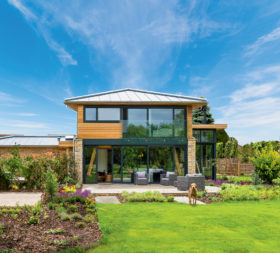






























































































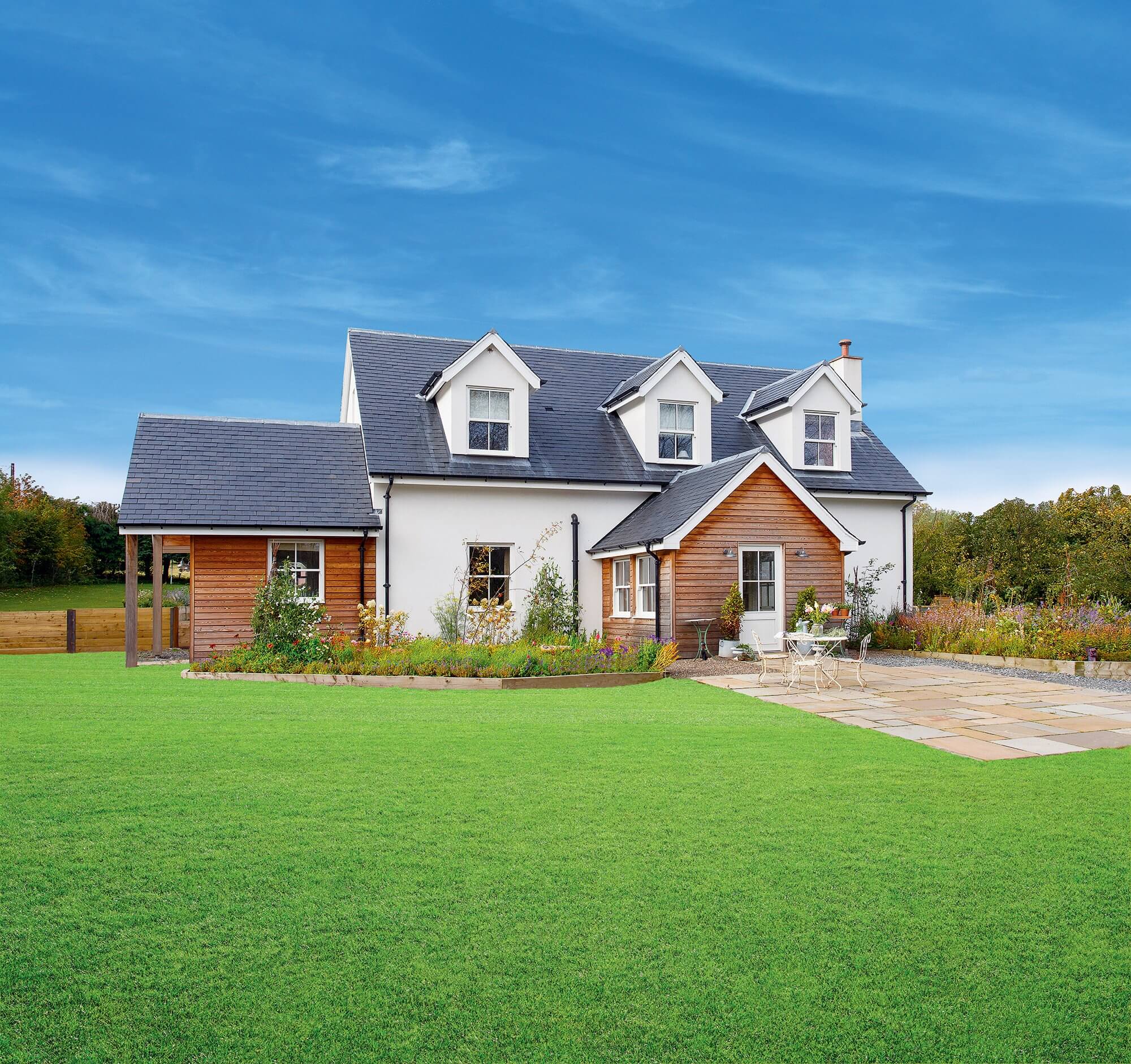
 Login/register to save Article for later
Login/register to save Article for later
