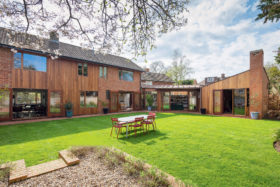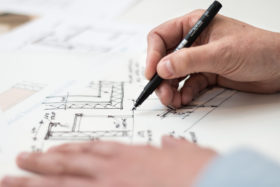
Learn from the experts with our online training course!
Use the code BUILD for 20% off
Learn from the experts with our online training course!
Use the code BUILD for 20% offPlans to build a quirky multicoloured, accessible house in Bedford have been submitted for consideration by architecture practice Office S&M.
Situated on a garden infill plot, the proposed new build will comprise of a three-bed, two-storey design. Subject to planning approval, the home’s striking cladding will be a mixture of grey shiplap weatherboarding, olive corrugated concrete and heather glazed terracotta.
Read more: How to get planning permission first time
The self builders, a retired couple, are looking to downsize to a smaller, more accessible home to meet their long-term requirements.
Consequently, the design meets best practice wheelchair standards, allowing access to the upstairs via a stairlift or enabling ground floor living with a sizeable wet room.
Measuring 240m², the interior floor plan is made up of large entertaining spaces on the ground floor with a suite of bedrooms set back on the first floor.
A range of renewable technologies will also be installed, including a ground source heat pump, photovoltaic panels and passive stack ventilation.
The home’s eye-catching exterior colour scheme is inspired by the natural colours of the existing garden site, an element that the architects say will help the house to blend in with the surrounding landscape.
Office S&M said that the proposal is “a contemporary expression of what a detached property can be”.
If planning permission is granted, work on the project is expected to begin in early to mid 2019.
Find architects and design companies in the Build It Directory
Top image: Perspective illustrations of Putnoe House by Office S&M

