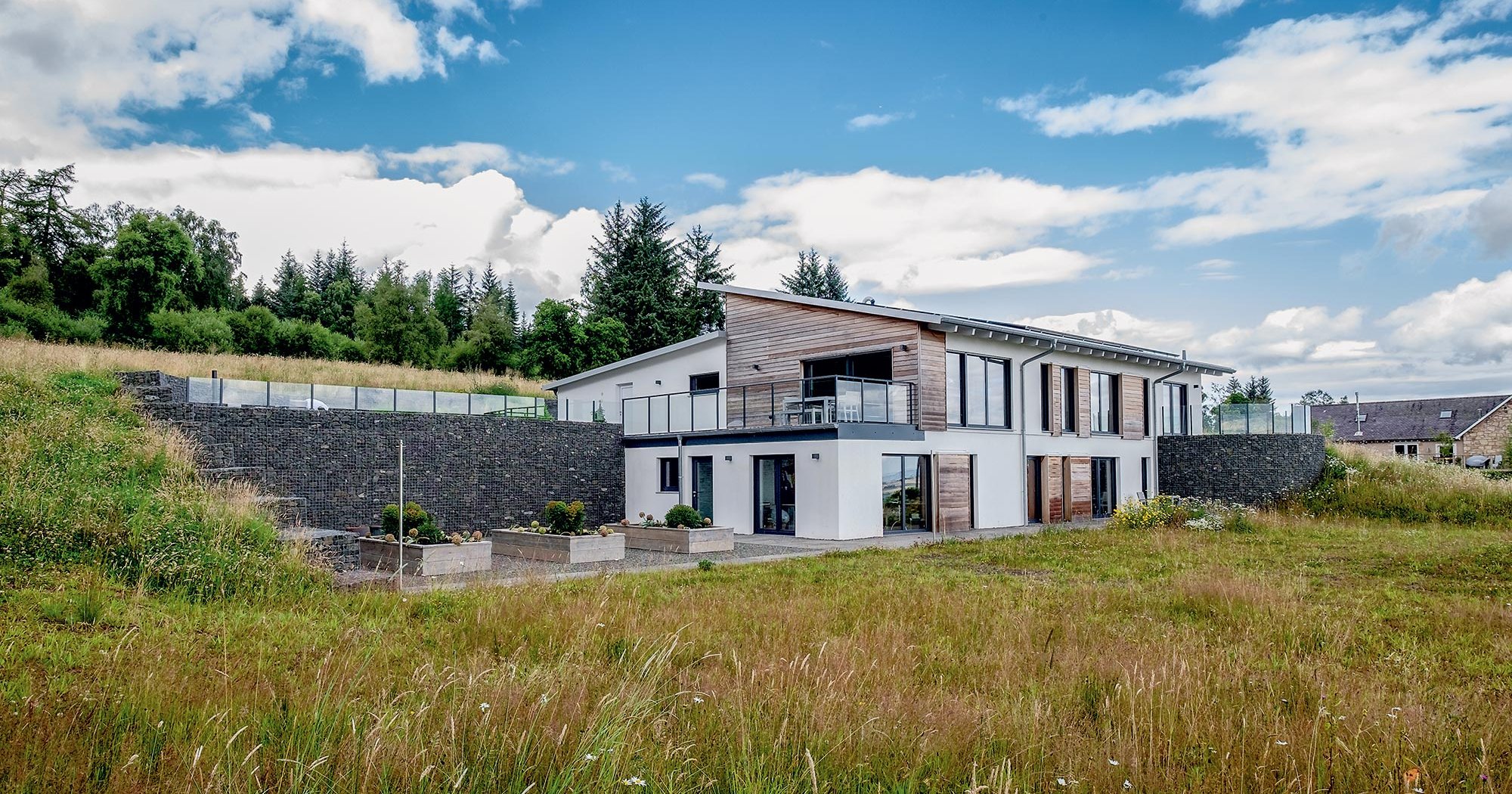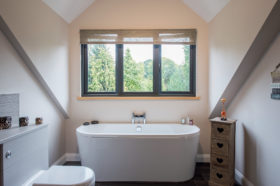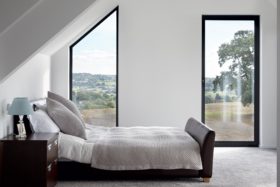
Learn from the experts with our online training course!
Use the code BUILD for 20% off
Learn from the experts with our online training course!
Use the code BUILD for 20% offFor many years, the most prevalent form of timber framing has been the open panel system. This consists of a network of wooden studs, sheathed on the external side with sheet material (usually oriented strand board) and a vapour membrane, and pre-cut for window and door openings.
Once the panels are erected on site and the building is weathertight, the service runs and insulation are installed, and the unboarded side is sealed with plasterboard (or a similar product).
While it’s a tried-and-tested method, open framing leaves a fair amount to be done by your contractors on site. More recently, the scales have started to tip towards closed panel techniques, especially in the self build market.
With this route, there’s a greater element of pre-manufacture – put simply, more of the work is done in the factory, so there’s much less to manage when the project gets to site.
Source it: Find structural system suppliers in the Build It Directory
Just as with open setups, a closed system will be delivered as a package of partially-finished panels – loaded onto lorries in the order they’ll be needed on site. As well as the loadbearing wall elements, you’ll also receive the roof trusses, floor structures and internal studwork. Some suppliers will also prefabricate elements such as dormer windows, should they be required.
Depending on whom you speak to, you’ll probably get a slightly different definition of what ‘closed panel’ really means. For some, it involves producing wall elements that are virtually fully finished in the factory, perhaps with service voids, internal plasterboard, external cladding and even windows and doors already fitted (so it’s an offsite-focused process).
For others, a panel becomes closed as soon as the insulation is factory-fitted and both sides of the sheathing are installed.
To my mind, the term can encompass either extreme – plus a variety of options in between – but the trigger is actually sealing up the panel in the factory. Nevertheless, it’s important to keep in mind that different suppliers are able to offer different levels of prefabrication and accompanying services.
When you come to comparing quotes, you need to know exactly what you’re getting so you can select the option that best fits your requirements – including your budget and how you want to run the project.
Read more: How to get realistic builder’s quotes
Many of the advantages of using a closed panel timber frame solution are centred around the fact you’re investing in a greater degree of factory control – delivering a faster and ever more predictable build the higher up the scale of prefabrication you go. Here are five key reasons to consider this structural system:
On site, the frame will be taken to weathertight stage pretty much as quick as an open timber frame system – potentially in less than a week on a straightforward project. But with closed panels, more of the follow-on work will have been completed in the factory, so you’re even further ahead in the process (exactly how far will depend on the level of pre-manufacture you’ve gone for).
One of the challenges of running a self build scheme can be the sheer number of trades and suppliers you need to juggle. With a closed-panel route, you can streamline the number of players involved in a major chunk of your scheme.
Many suppliers’ services start from a structural design, manufacture and erect basis, for instance, so you know you’ll be dealing with the same team throughout the delivery of the structural shell.
What’s more, some firms operate as package home companies. This means they can undertake the overall architectural and planning stages on your behalf, coming up with a bespoke design to suit you.
They may also deliver a range of follow-on services to suit your requirements and budget – in some cases right up to completing your home on a turnkey basis (a common route with companies that specialise in highly prefabricated closed panel builds).
One of the beauties of building with timber frame is that it’s not only quick, it’s also very predictable. Because you get to weathertight so swiftly on site, you’re not at the mercy of the British weather in the same way as a masonry scheme (which can’t continue in very wet or frosty conditions).
In addition, the structural shell of your new home will be delivered to a set schedule and to a high degree of accuracy – so you know exactly when you need your follow-on trades to start. And if you go for a significant degree of pre-manufacture, such as having windows and doors fitted in the factory, you’ll be taking even more supply chain uncertainty out of your project schedule.

View more modular home projects by Hanse Haus
The factory-based production of a closed panel timber frame can be a big boon in terms of ensuring your finished house delivers on its planned performance – particularly when it comes to energy efficiency.
Every step of the process is quality controlled, so you know the high-spec insulation will be properly installed, enabling excellent U-values with thin wall profiles (which can help maximise floorspace). The accurate manufacture of the panels also takes away a lot of the site-based work in terms of ensuring good airtightness, which often relies on the quality of the plastered finish in a masonry build.
The same is true if you choose to have other elements of the building fabric factory fitted, such as windows and doors. With that in mind, a highly prefabricated approach can be especially attractive for low-energy projects.
Predictable pricing comes hand-in-hand with predictable programming. When you buy your closed panel frame, you’ll do so on a fixed fee basis for however much of your project that supplier is providing – so you know exactly how much you’ve got left to spend on the rest of the scheme.
Add the fact that timber frame is a very cost-effective structural option (often comparable to conventional masonry, with a higher materials outlay but lower labour requirement) and you have a recipe for a smooth, budget-friendly build.
Every structural system has its pros and cons, and closed panel framing is no different. Here are a few need-to-knows that might influence your decision:
You can enjoy real flexibility with this system. Pretty much any look and layout is achievable, including impressive features such as open-plan living areas, double-height zones, cantilevers and vast swathes of glazing. The world’s your oyster in terms of cladding and finishes, too.
Read more: The pros and cons of open-plan layouts
One area where it’s not quite so versatile, however, is if you want to make changes on site. That’s because factory-manufactured systems always require an element of design lock-down, as the panels will be value engineered exactly to your spec.
As a result, you’ll need to pinpoint a lot of the detail early on – right down to things like the position of switches and sockets. Altering drawings is pretty cheap, but once the production line gets going, any changes will add cost and delay.
Like any timber frame method, closed panel systems require very accurate foundations to accommodate the engineered shell – and in most cases, you’ll be responsible for organising these. If they’re not done right, this may delay your build (although many companies are able to recommend trusted partners for the groundworks stage).
The panels are usually supplied on the back of arctic lorries – carefully cut and packaged to reduce the number of deliveries. If your site is difficult to access, the packages may have to be split down and some of the elements might even need to produced in a smaller size (which is likely to add cost).
All of this should be factored in to the design and price. Closed panels can be quite heavy, too, so you’ll require adequate access for a crane.
A fixed fee package has a lot of benefits, especially for first-time self builders keen to take some of the hassle and complexity out of their schemes. It’s worth bearing in mind, however, that the more prefab you go, the more risk your supplier will be taking on – and they’ll need to account for that in the price they quote you.
You should also think your cash flow through carefully: the structural frame, design work, delivery and assembly process will be charged as a package.
Read more: The latest self build mortgage rates
Typically, you can expect to pay a fairly chunky deposit upfront to enable production, and the rest on delivery – so you’ll need to ensure you can make those funds available at the right time. If you’re using a self build mortgage, this can be set up to release corresponding stage payments.
Top image: This 200m2 project by Potton was constructed using the Kingspan Logic Plus timber frame system. View more Potton projects

