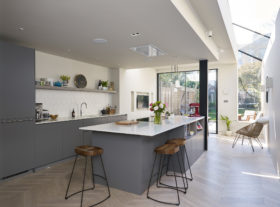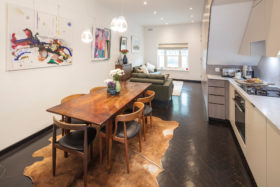

When expectant couples set out to find their first family home, a bungalow built in the 1980s doesn’t often come at the top of the list.
However, when Stuart and Alexandra Seear saw this empty, run-down property on the Isle of Wight, they were so excited that they put in an offer even before they viewed the inside.
“It was very underdeveloped but in an excellent location,” says Stuart. “It’s surrounded by woodland and there’s a beach a short walk away. Plus there’s a lovely community here, which makes it a safe and peaceful place to be without feeling isolated.”
Superficially, the bungalow appeared just a little tired. “It hadn’t been touched since it was built; the plot was overgrown, too, which made it look much smaller than it is,” says Stuart. “But I could look past that to see what the property could be.”
On closer inspection, however, there was actually a great deal that needed to be done.
In fact, once the structural survey came back, it was apparent that almost everything required an update, including the decorative plaster on the ceilings, which had tested positive for asbestos.
The couple’s original budget for the works was just £50,000 – a figure they based on their experience of previously completing a self build and several renovations.
Backed by experience, they were confident they could do lots of the work themselves, while also understanding which jobs are best left to the professionals.
“We only had to bring in electricians, plumbers and a plasterer. I also used trade accounts and searched online for bargains,” says Stuart.
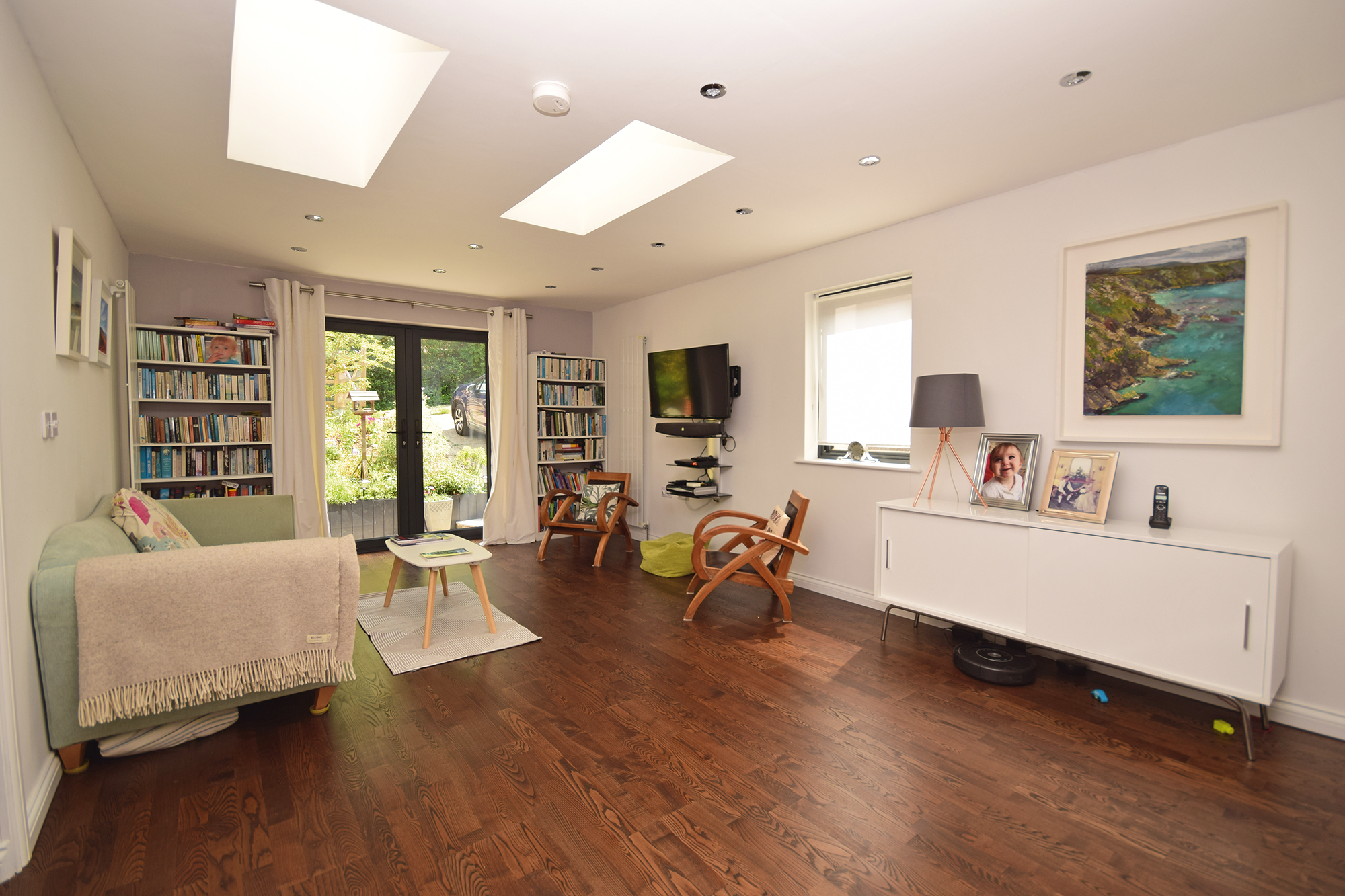
The new open-plan living space is ideal for family life with a young child
Getting hands on helped them to save money as they went along. One example was the first phase of landscaping, which saw the back garden levelled into three terraces with retaining walls and an area of decking.
After being quoted £12,000 for labour and materials, Stuart decided to do it himself by hiring a mini digger and sourcing a good deal on railway sleepers.
“I broke down the numbers and looked at what was physically needed, realising I could do it for £1,500 – a saving of over £10,000 was well worth it,” he says.
Being able to cut costs where they could was especially useful considering their position on an island came with some added financial complications. Not only are local tradesmen sometimes more expensive than might be the case in a large city, but getting materials delivered was often a challenge.
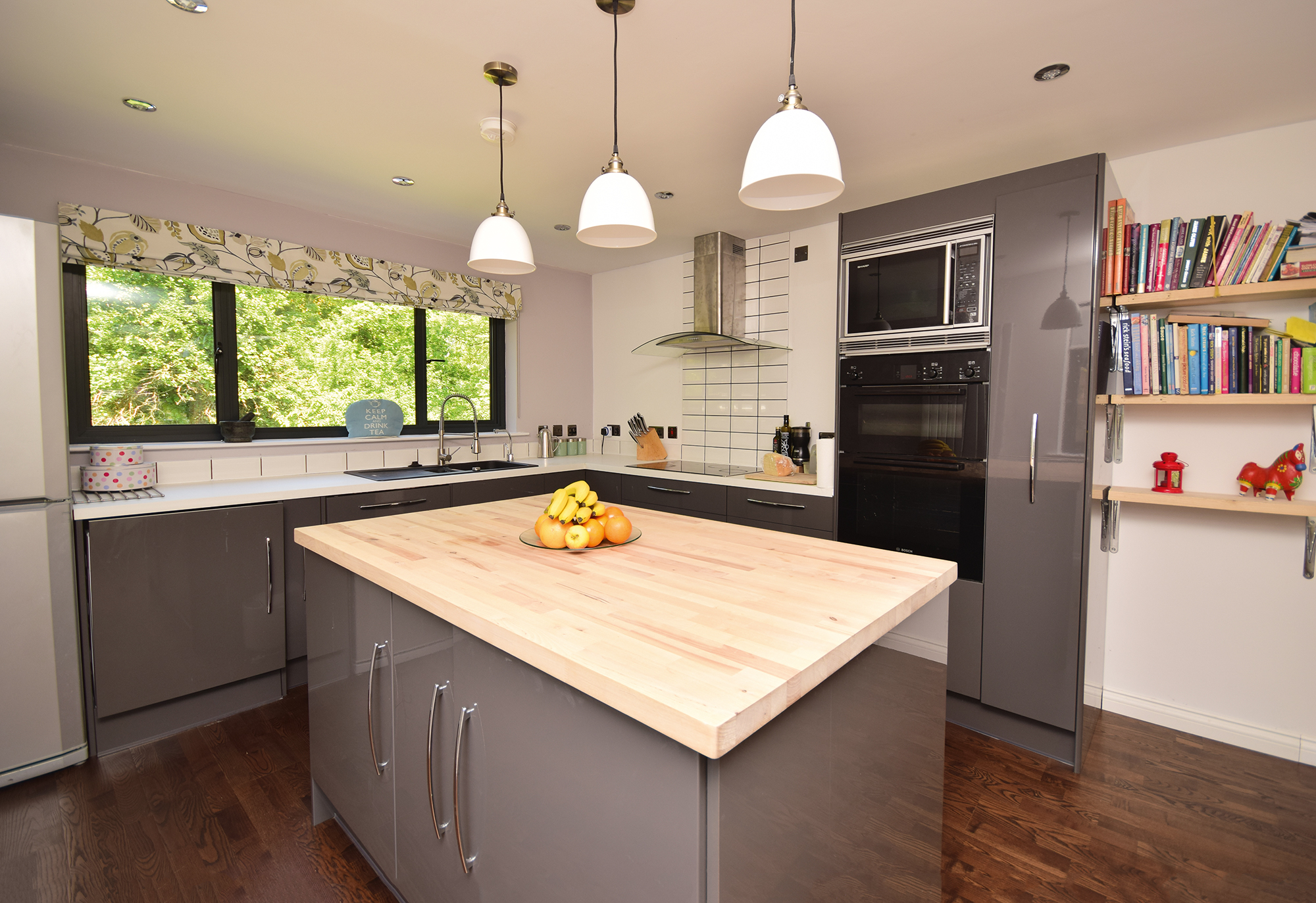
The kitchen was relocated to the north end of the house to overlook the woods
On one occasion, the difference in charges quoted for Southampton and the Isle of Wight was £950. Unfortunately, this also meant it was often difficult to shop around for products at the best price, and they had a limited choice on fittings and products such as tiles.
To combat this they had to be creative, requesting companies deliver to a depot in Southampton before contracting a local shipper to transport heavy items – such as the flat-packed garden studio – over the water.
Local suppliers rarely had vehicles small enough to navigate the narrow no-through lane that led to and from the site.
Instead, Stuart faced additional hours of backbreaking labour shifting materials the last 100 yards by hand – including three tonnes of sand and gravel, plus 980kg of limestone pavers. “In terms of physical work, that was the hardest part of the project,” he says.
The physical challenges were somewhat heightened by the fact a baby was on the way.
When Stuart and Alexandra first saw the bungalow they were six months from the due date. With no major problems anticipated for the purchase and renovation, they set a move-in deadline of just before the baby was expected to arrive.
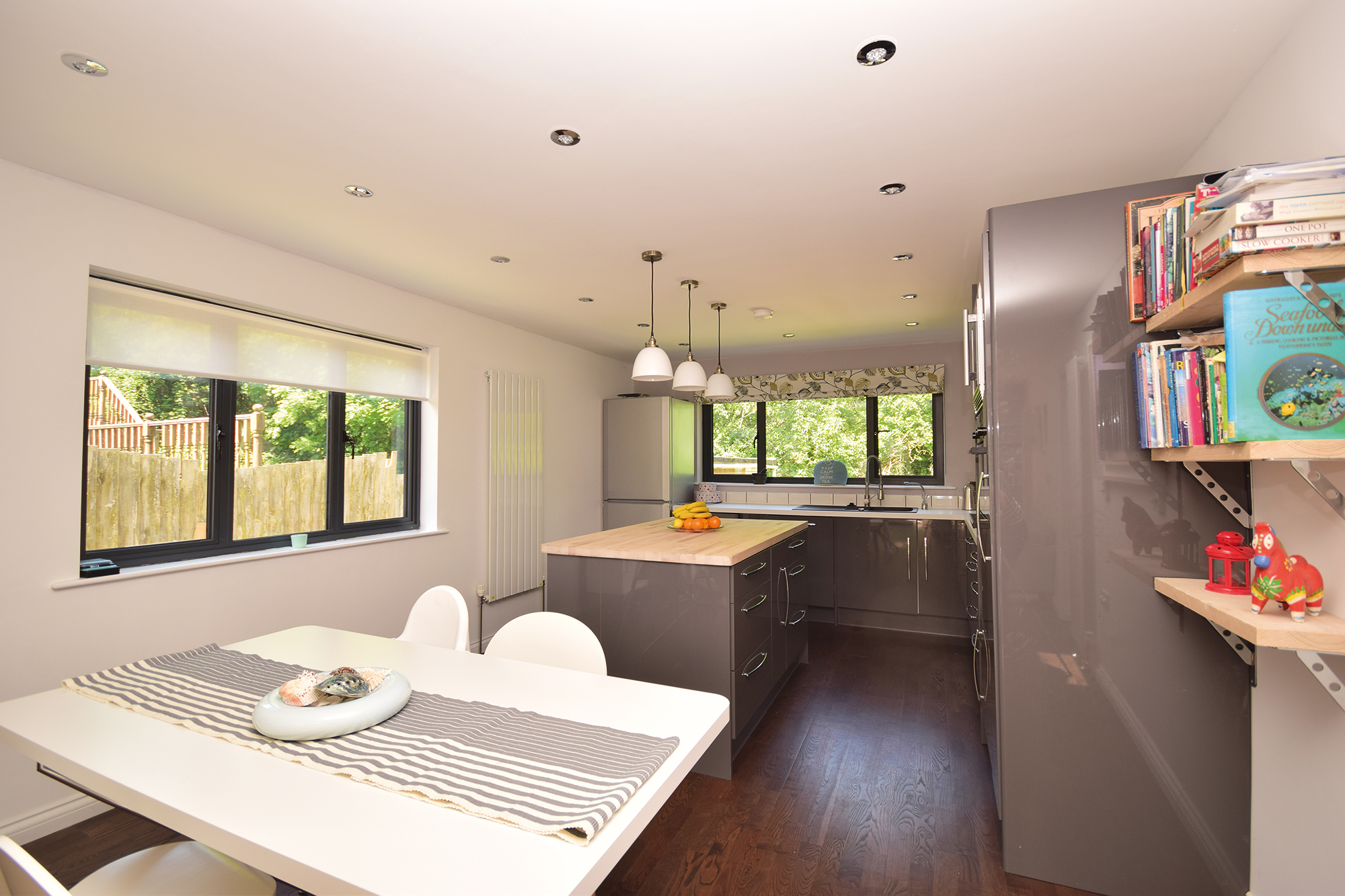
The home now features an open-plan kitchen-living-dining area
“The probate sale dragged on for so long that it became obvious work wouldn’t be starting until just before our daughter was born,” says Stuart.
“I put as much time into the project as possible, forgoing sleep. My work shifts meant I could usually spend a morning or an afternoon working on the house; I just had some really long days.”
There certainly was a lot to get on with, as the list of works needed on the property seemed endless – new heating, electrics, plumbing and plastering.
There was wasted and poor use of space throughout, so the couple also wanted to change the layout in order to make the house more suitable for modern family life.
The main changes the pair made in terms of layout related to the living space and the hallway. The original reception rooms were divided into a kitchen at the south-facing side of the house and a separate living room behind, which was dominated by an oversized paved chimney breast.
They decided to remove the wall and the chimney to create a new open-plan kitchen-living-dining area, relocating the culinary zone to the north end of the house to overlook the woods.
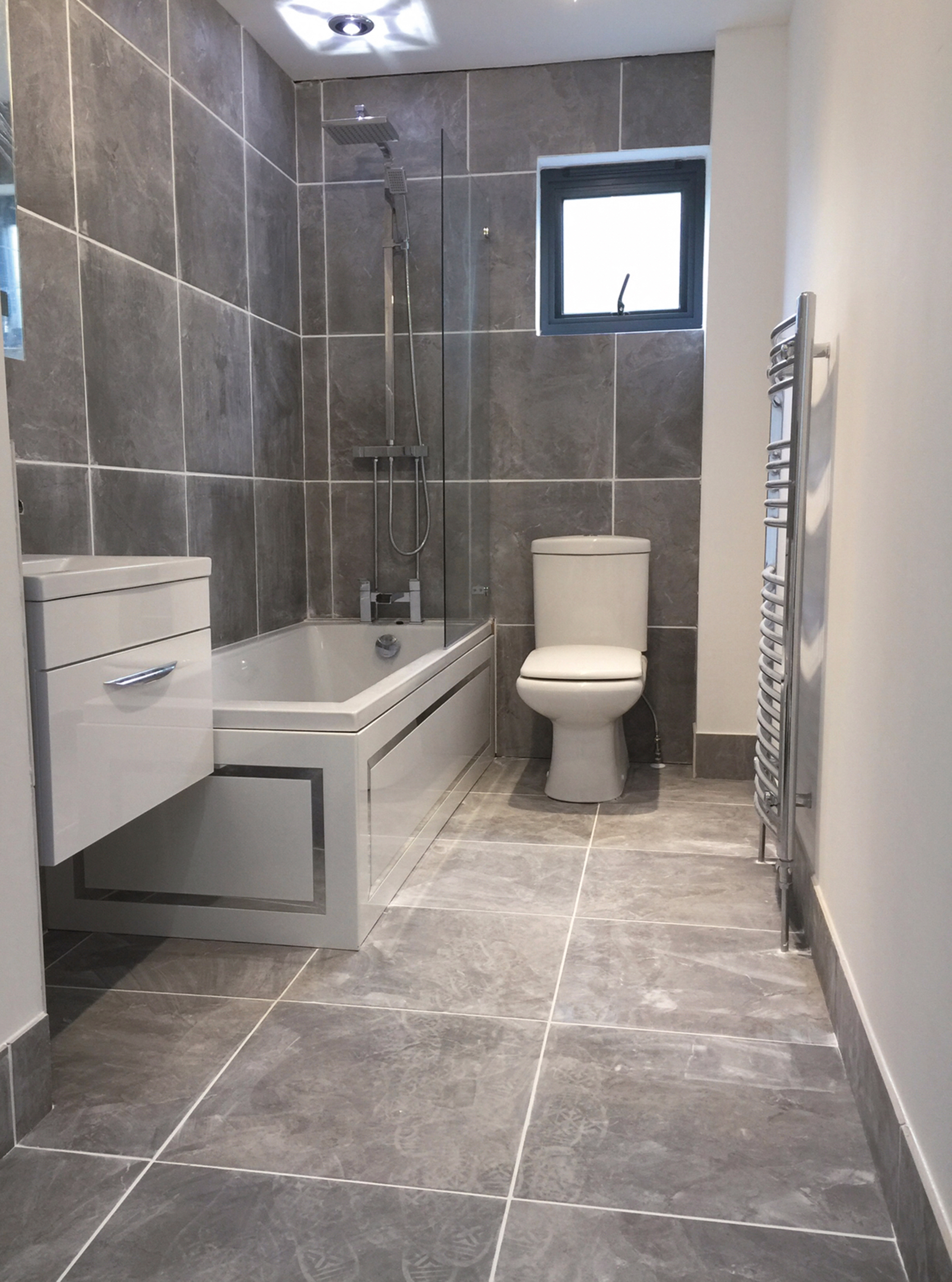
The bathroom was once a poorly designed, cramped zone. By adding a metre in length and installing better sized sanitary-ware, this is now a good size for family use
As all the windows in the property had to be replaced anyway, they took the opportunity to maximise the amount of natural light that comes into the house. New French doors and rooflights feature in the large living space and what was a solid side door is now an extra window.
The quote they initially received for the remaining fenestration came in at a staggering £30,000, so the couple turned instead to Duration Windows – a supplier of keenly-priced aluminium units they had used previously.
Elsewhere in the original layout, a large hallway, three bedrooms, one small bathroom and a separate WC wasn’t the most practical arrangement for the young family.
“We took about a metre from the width of the hall to make the main bathroom bigger,” says Stuart. “The separate toilet has become an ensuite shower room for the master bedroom and a small built-in wardrobe.”
Stuart and Alexandra wanted to transform the dated property into a contemporary-looking home, choosing simple yet stylish finishes.
“A 1980s bungalow is a blank canvas,” says Stuart. “We chose this style because that’s our taste, but it could have been anything from country cottage to New England beach house.”
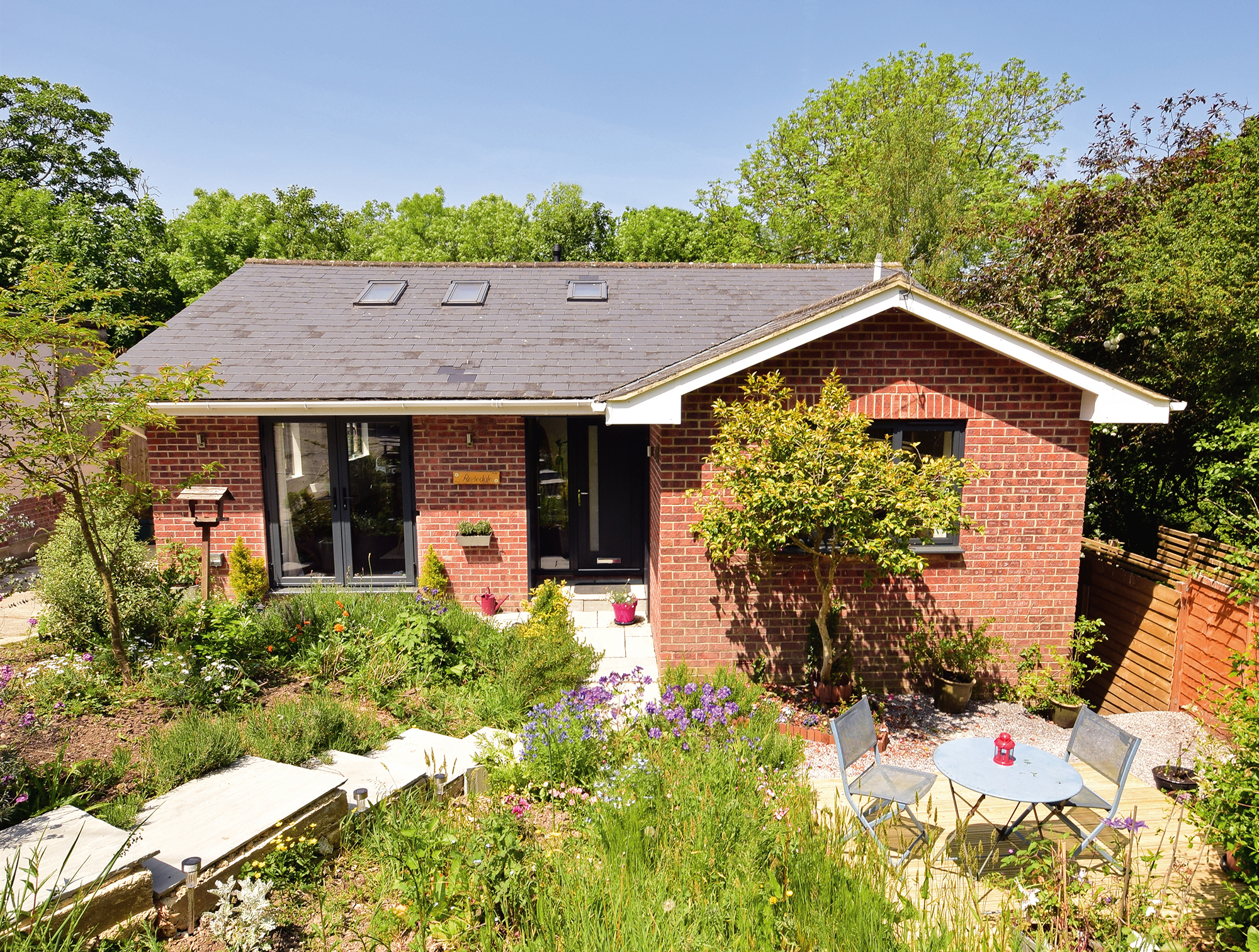
Originally, the gardens were so overgrown, it was easy to overlook the extent of the space available
A neutral palette and hardwearing finishes have been used throughout, including grey marble-effect ceramic tiles in the bathrooms and hardwood worktops in the kitchen.
Mindful of research linking childhood asthma and other health issues to the vapours off-gassed from new materials in the home, the couple were also keen to keep the finishes as eco-friendly as possible.
For this reason, carpets in the bedroom are 100% wool, walls are covered with a very low VOC paint, and solid wood rather than chipboard (which is bonded with chemical glues) has been used wherever possible.
Unfortunately the budget didn’t allow this in the kitchen, as solid wood carcasses are extremely expensive, but they hope to have mitigated this by keeping the home well ventilated.
The majority of the works was ready enough for Stuart and Alexandra to move in within their planned six month bracket in September 2016, hoping to get the last bits completed by Christmas.
However, as all new parents understand, time suddenly becomes a precious commodity when you have small children. This, combined with Stuart taking a work contract on the mainland for long periods, meant their home wasn’t fully completed for another 18 months.
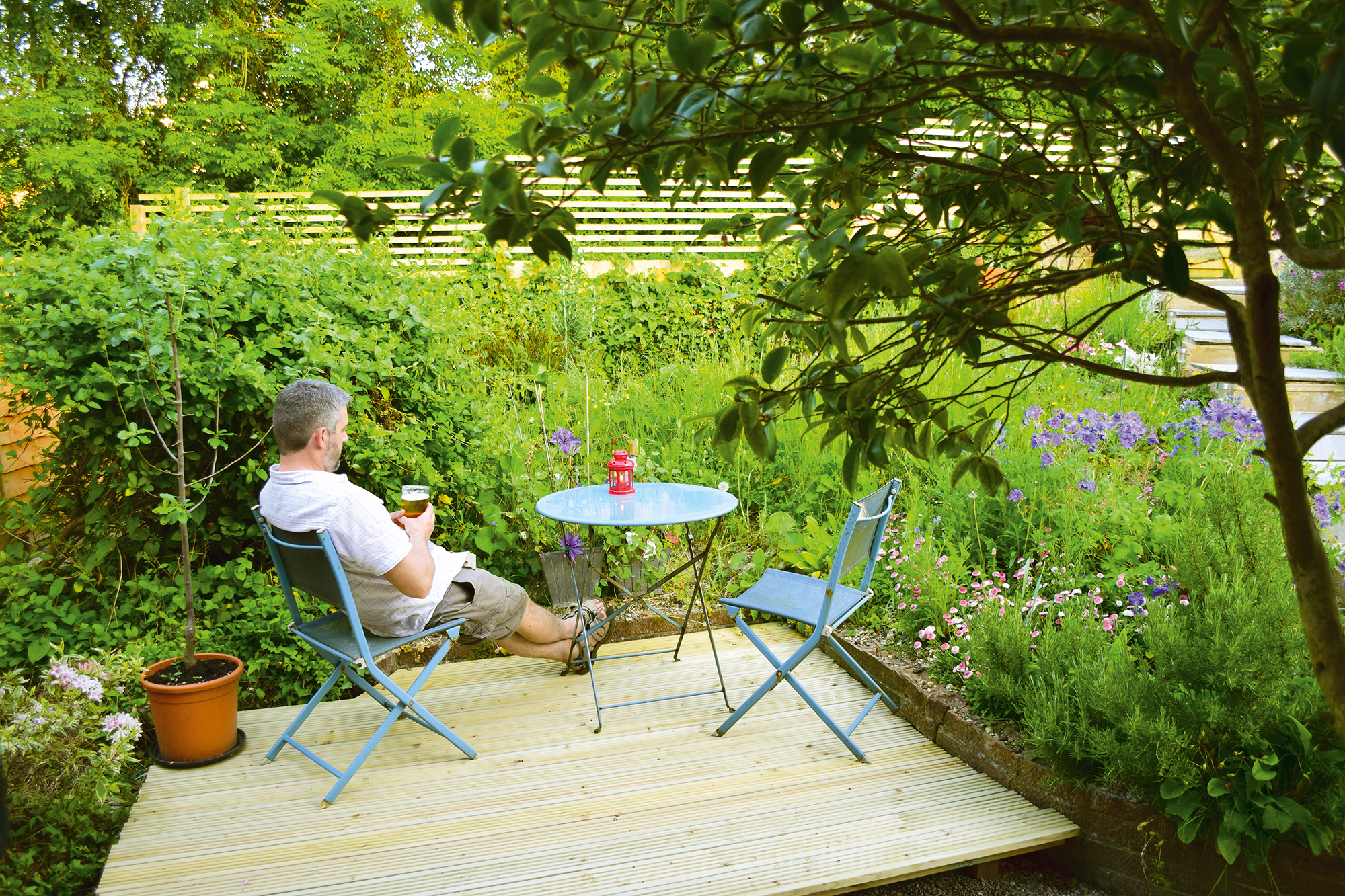
The woodland setting is perhaps the home’s best feature
What the couple refer to as phase two of the landscaping involved adding new fences and gates, laying the limestone paving on the terrace and completing all the planting.
Once the local badgers had revealed themselves as lawn-destroying terrorists, the borders of
the property had to be thoroughly wildlife-proofed.
Although the final costs ran almost 20% over the budget, the £61,000 the Seears spent is impressive for the extent of works done.
Stuart and Alexandra love the property even more than they did at first sight; their now two-year-old daughter especially loves the garden, where she happily watches wildlife, such as the local birds and red squirrels.
“I love the light and the natural setting we have here,” says Stuart. “You can see trees from all the windows and hear the bird’s singing everywhere; it’s a lovely place to live.”
