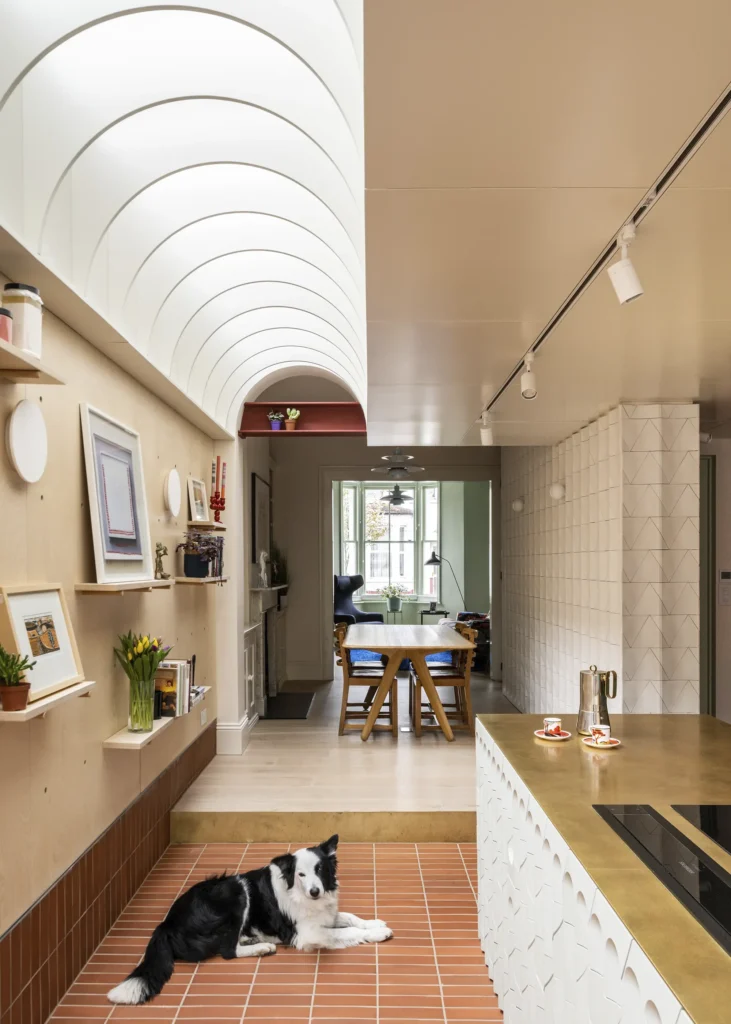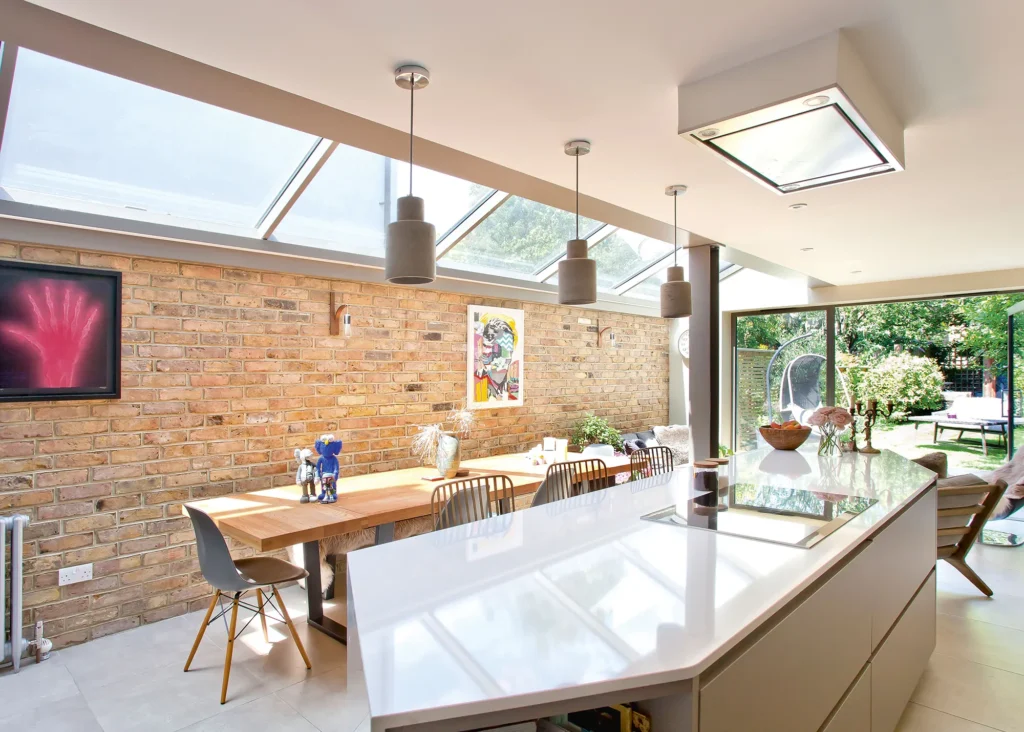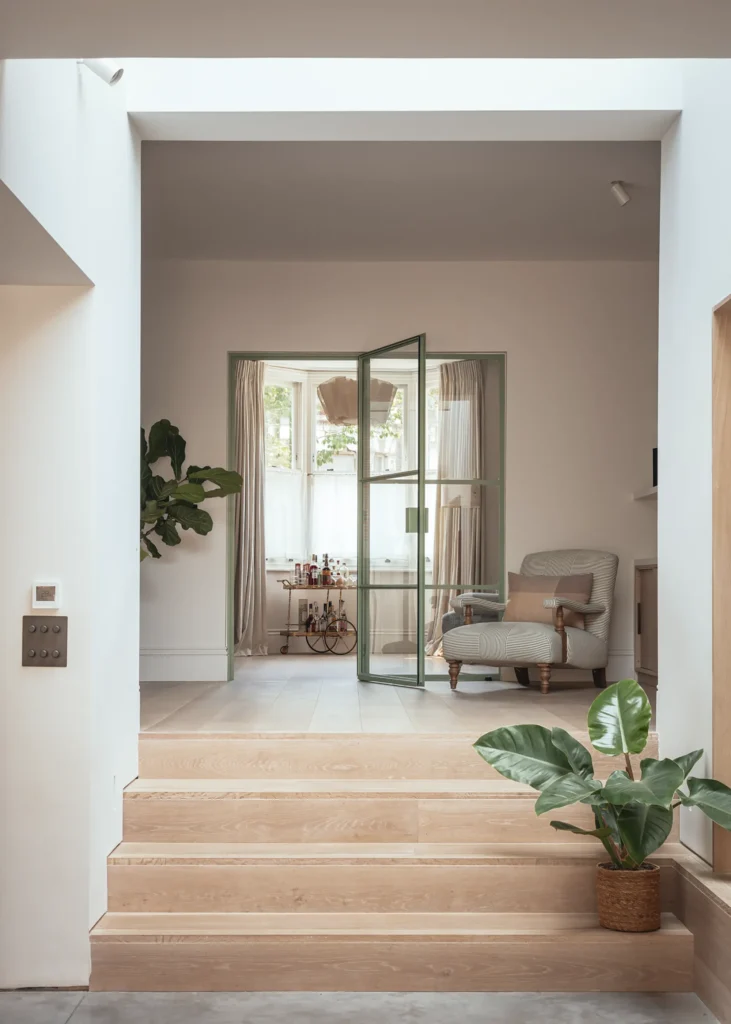
Learn from the experts with our online training course!
Use the code BUILD for 20% off
Learn from the experts with our online training course!
Use the code BUILD for 20% offVictorian house renovation projects are hugely popular among those looking to transform a period build into a comfortable family home. The Victorians certainly knew how to build homes, and though there were variations in style due to the long time span of the era, there are some key features of an old Victorian house that makes them beautiful and easy to spot. These homes are statement buildings with incredible potential, whatever state they’re in.
The overriding factor is that Victorian terraces are usually ornate; outside you’ll find bay windows, detailed facades, decorative brickwork, ornate gable trims and sash windows. Inside (if you’re lucky enough for features to be preserved), old Victorian houses feature are high ceilings to make the spaces seem grander and bigger than they were, feature fireplaces, detailed plasterwork, such as ceiling roses and coving, and striking floor tiles, often seen in geometric, colourful patterns.
In terms of layout, before any alteration, an old Victorian house would often have two floors, both with two rooms, with the entrance hall and staircase to one side. Variations on this may include a basement, a third floor or another bedroom to the rear upstairs.
So, what do you need to consider before getting underway with a Victorian house renovation? From energy efficiency to how to the key considerations, here’s your complete guide.
If you’re thinking about renovating an old Victorian house, there are a few key things you need to consider. Firstly, as with any property, you need to make sure that the renovation work you want to do is feasible in the local area. You will never get a guarantee that the local planning authority will allow your desired adaptations, because policies can change.
But you can get a decent guide as to what you may be able to achieve by looking at what others have done, either on your local authority’s planning applications, online property sites or just by looking on the street. This could also provide you with some inspiration for your own project.
The other thing to consider when undertaking a Victorian house renovation (and this is true of any renovation) is how much the works will cost and whether they make sense in terms of the ceiling price of the area. This includes the house price and renovation price combined, since going above the maximum sale value for a comparable property can be risky, as you may not make your money back should you sell in the future.
Next, you should turn your eyes to the Victorian house’s structural integrity, ensuring there are no signs of issues like subsidence or problems with the roof, as both will be costly. The price of sorting subsidence varies wildly, while a new roof could be in the region of £5,000.


Above: Inspired by the homeowners’ love of art, design and architecture, this Victorian house renovation by Bradley Van Der Straeten Architects embraces eye-catching medley of textures, colours and patterns. The walls have been lined with cork insulation and finished with a lime render to ensure the masonry structure can breathe, mitigating any damp-related issues. Photo: French + Tye
Structural complications can also need specialist insurance, which may impact your ability to get a mortgage. Your structural survey should highlight issues and outline the cost of repair. Also check for signs of damp – although largely manageable, it could mean you need to strip the old Victorian house right back, which will cause major and expensive upheaval.
Look at the Victorian house’s mechanical and electrical details, namely the plumbing (including the boiler) and wiring – two big-ticket items that will impact on renovation costs. The exact condition of these may not be immediately obvious. Request electrical certificates, which will tell you when they last had any work done and detail their overall state. If you still aren’t sure, get an electrical safety certificate or an Electrical Inspection Condition Report, which will assess the state of the electrics and identify any issues, helping you negotiate the sales process. A full rewire in a Victorian terrace will cost between £3,500 and £5,000.
Plumbing in an old Victorian house can be more difficult to check, but do things like running the taps, checking hot water and asking for the boiler details, such as the latest service and size (a combi-boiler in a typical Victorian terrace should be around 30kW). You can get a plumbing survey report, which will check blockages and leaks – prices could be between £100 to £400, but vary with the level of inspection. Replacing central heating as part of a Victorian house renovation could set you back around £4,000.
Check the windows when looking around an old Victorian house. They are key to overall energy efficiency, but depending on style, can be expensive to replace (wood will cost more than PVCu, while sash and bay designs will be much more than casement). The good news is that if work like this is needed, then you should be able to negotiate it off the sales price.
CLOSER LOOK Restoring old Victorian house featuresIf you’re lucky enough to be revamping an old Victorian property, the likelihood is that you will want to retain and restore its original details. Sadly, some houses have had these features removed or they are damaged, but it is possible to revive or even replicate these characteristics. Some of the most common features are: A beautiful entrance The Victorians had characterful encaustic flooring in hallways and porches (and ornate porches, too!), often in red and black or white and black, so hardwearing that they could still look good today. If yours are damaged, you can often find replacements on reclamation sites, while if you want to add this in from scratch, they’re easy to buy and install. Stained glass Using decorative panels in front doors became very common in the late 1800s, adding privacy and light to an otherwise dark hallway, whilst simultaneously bringing grandeur to the space. If you haven’t got an original stained glass door, you can often find them at a reclamation yard or auction. Paint the door in a bold colour and add some opulent handles or knockers for the full look.
Ornate fireplaces The lack of central heating in the past meant having a fireplace in every room, which may have been painted and updated over time. If this is the case, you can strip it back and pair with a traditional surround. Sash & bay windows These are the eyes of the house and a classic feature. Though old sash units can be poorly insulated and may not move smoothly, they can often be restored and repaired, so always try this option before considering replacing. |
There are a number of ways that you can improve the energy performance of your old Victorian house – some quick wins and others that are more of an investment.
Adding insulation when undertaking a Victorian house renovation is an obvious choice, but it is important to note that period homes were constructed in a way that allowed for them to breathe, so consider which types of insulation will enable this to continue and ensure you don’t cause yourself issues with mould or condensation.
Most old Victorian houses were built with suspended timber floors, meaning there is a gap beneath where you can insulate effectively with something like mineral fibre. Adding loft insulation can be a quick win project, as this space is generally easy to access and will be a key area for heat loss in the property.

When Remi and Michelle Morgan bought their 1890s terraced house, there were plenty of original details including wide floorboards, old fireplaces and corbels in the hallway. They’ve reconfigured the floorplan and added a striking new light-filled extension at the rear of the house to create the perfect entertaining space
Installing internal wall insulation as part of a Victorian house renovation is a big job, but very effective at increasing energy efficiency. There are a number of options for this, including building a wooden frame with insulation attached, insulating plaster or insulating paint.
It is always worth getting expert advice (depending on your property and the type of materials within it) to ensure you don’t cause mould issues and/or damage to the structure of the building. Building a wooden frame is probably the most effective approach in terms of reducing heat loss.
It can cost around £7,000 for a terraced house and should save you around £500 per year in bills – but it will be disruptive. You’ll possibly need to take the walls back to the brick, and rooms will need to be plaster boarded and painted. You’ll also lose some internal space, although this will only be minimal.
Good-quality, high-performance and well-installed glazing will greatly improve the energy efficiency and performance of an old Victorian house. If upgrading windows or installing a window replacement isn’t an option, you can add secondary glazing or draught proofing. A chimney balloon will block draughts, as will blocking gaps between floorboards and skirtings, along with adding draught excluder strips to doors, letterboxes and keyholes. Do take care not to block any air bricks, as you need to allow a fresh circulation and for the old Victorian house to breathe as it was designed to.
EXPERT VIEW Should you repair or replace windows when undertaking a Victorian house renovation?Period homes expert, Alan Tierney, takes a look at the key considerations to be aware of when deciding whether to repair or replace the windows as part of a Victorian house renovation If the original Victorian windows survive, retaining them will always be the right thing to do to protect the house’s character and value. They tell a lot about the history and development of the building, and probably form part of the Victorian streetscape. Bear in mind, though, that if your Victorian house is listed or in a conservation area, you’ll need formal consent to change any windows. Fenestration that’s in poor condition can usually be repaired by a skilled joiner – and this is almost always better than replacement. The timber used to make windows before the 20th century was of very high quality and is extremely durable. It’s no longer possible to source timber of that quality, although the latest composite construction and advanced coatings can approach the same level of performance – for a price. Older glass has irregularities and impurities that make it much more attractive to look at (and through) than modern versions. It is rarely possible to reuse glass if a window is remade. If the frames have been lost, good-quality timber replacements, modelled on the originals, are the best option. There’s usually a similar building nearby with authentic examples that can be copied. Bear in mind, like-for-like replacement windows often can’t take double glazing. However, in all but the most sensitive situations, a degree of adaptation might be possible to allow for the incorporation of carefully considered double glazed units that fit with the character of the house. The thermal performance of single-glazed fenestration can be improved by draught-proofing, secondary glazing, shutters and curtains. A sash window, upgraded this way, can outperform a modern double-glazed unit. |
There are three common ways to add space as part of a Victorian house renovation. You can do this at the rear, within the side return or by going up into the loft with a loft conversion or extension. At times, there’s also the opportunity to go down into the cellar to create a basement conversion.
Victorian houses were often built in an L-shape, with the scullery across a portion of the rear of the house that allowed space for a window in the back room. This side return space offers the opportunity to extend back by a few metres, often creating a large rear kitchen-living area, with a free-standing island, dining space and seating area. It’s popular to include a span of glazed doors, such as glazed sliding patio doors or bifold doors, that connect with the garden, as well as rooflights to bring light into the depth of the room from overhead.


Above: Oliver Leech Architects have transformed this Victorian house, set within a conservation area in Herne Hill. The sensitive redesign involved replacing a network of small, disconnected rooms with a stepped extension containing a social, open-plan kitchen-living-dining area with polished concrete floors. Photo: Jim Stephenson
If you want even more space, you could extend upstairs, too, increasing the size of a small bedroom or taking the opportunity to have a larger bathroom on the first storey. If you don’t want to do this now, but might want to in the future, make sure that you design foundations that can bear the load of a first floor and possibly even a loft extension.
A loft conversion is often the most simple project to carry out on a Victorian terrace, taking just a matter of weeks to complete and being the least invasive. It can easily add two bedrooms and even a bathroom to your home at perhaps a cost of around £70,000.
Whichever type of extension project you choose to undergo as part of a Victorian house renovation, take care not to extend your house in a top-heavy way, for example, increasing to four or five bedrooms without the living space downstairs to match it.
READ OUR COMPLETE GUIDE TO AN EXTENSION PROJECT
EXPERT VIEW Design considerations for a loft conversionLouis Hagen Hall, founder of Studio Hagen Hall takes a look at the key design considerations for when developing your loft conversion ideas What planning restrictions are there on the design of a loft conversion?Typically, you will only be allowed to raise the roof height to form a loft at the rear of your house. This is required to maintain the existing ‘ridge line’ as viewed from the street. If the ridge line of your property is too low (you have a shallow pitched roof), then you may not be able to extend into the loft. If your property is listed, or in a conservation area, then you may find it harder to gain permission for a loft conversion. How can you design a loft conversion to blend with the rest of your house’s architecture?If you have a lot of period detailing and character on the floors below, sometimes it’s best to not to try and replicate it in a new loft, especially where you might have sloping roofs, lower ceilings, and modern windows incongruous with period properties. I would suggest squeezing the most out of the new loft space first through extensive planning, rather than focusing on aesthetics. After then, see what characteristics you want to, and are able to, bring up from the floors below. This could be window treatments, joinery, colour schemes, or materials. Studio Hagen Hall has applied its eye for spatial planning to this compact terraced home in an urban city location, adding a contemporary loft conversion. The space holds a master bedroom that enjoys two large windows in the vaulted ceiling to maximise light while providing uninterrupted city views. Photo: Mariell Lind Hansen What are the best design ideas for making a loft conversion feel light and spacious?Adding dormer windows and mansard extensions are popular methods for bringing in extra light while providing great views. Mansard extensions will also increase the usable square footage of your loft extension – as they’ll raise the pitched roof – but will be more expensive than a dormer window. You could combine a mansard extension with a Juliet Balcony, or use large rooflights in sloping roofs. I would also suggest sticking to light paint/material colours that bounce the natural light around! What do you need to consider when designing a staircase for a loft conversion?Firstly, consider the spatial and circulatory relationship between the existing top floor and new loft. Sometimes there may only be one way of continuing the stair upwards, but it can be worth investigating other ways of routing your stairs to create a better or more exciting use of space. Secondly, there is an aesthetic decision to be made. If you are extending as part of a Victorian house renovation, for example, then you may want to carry the period styling from the lower floors up to the new loft. Finding what will complement the style of your home is important before taking any aesthetic risks or trying to switch from the style of the existing stories. |
Renovating an old Victorian house presents a wealth of different advantages, but you may encounter some pitfalls when undertaking a renovation project: