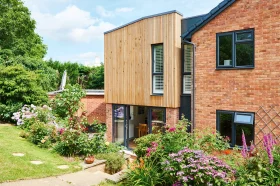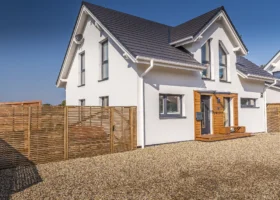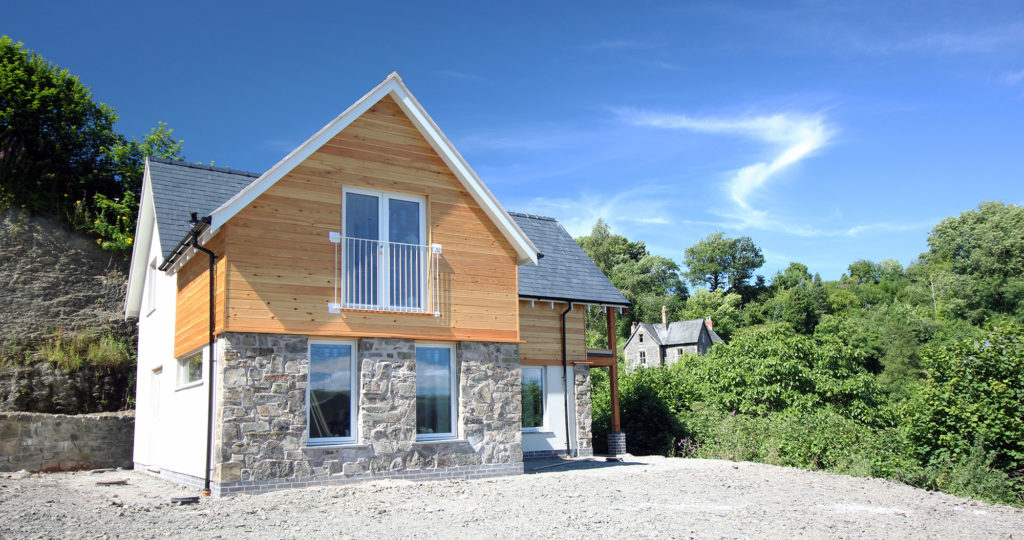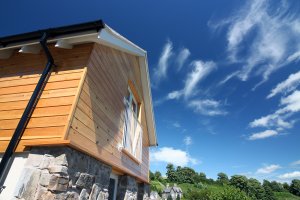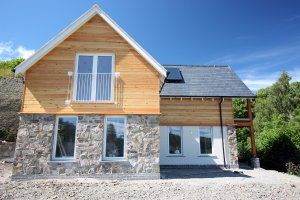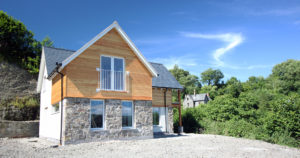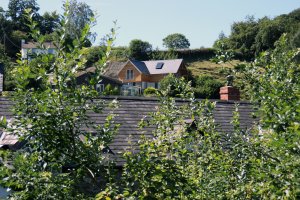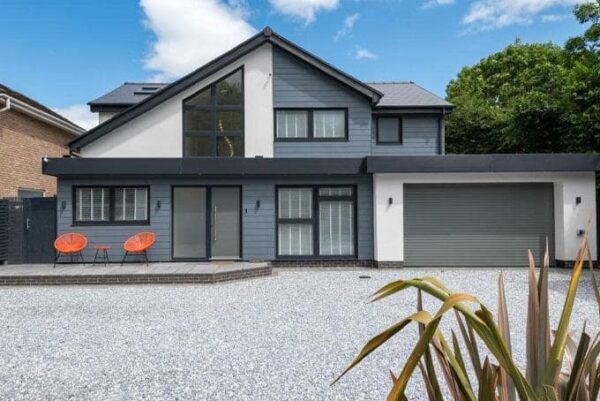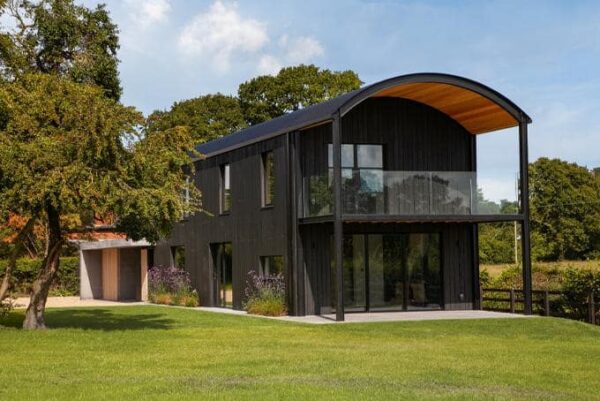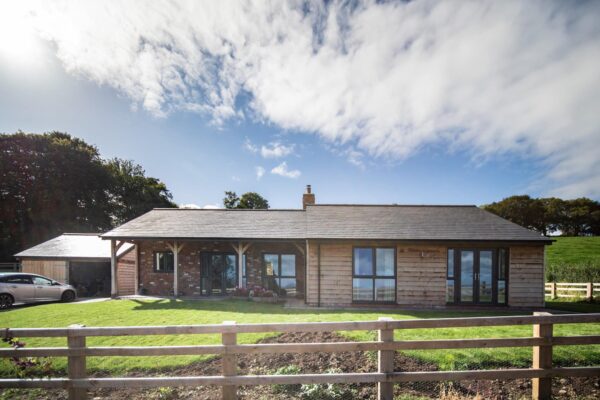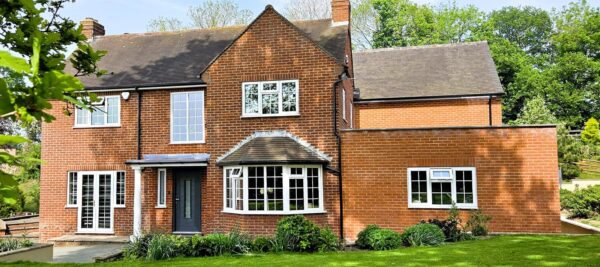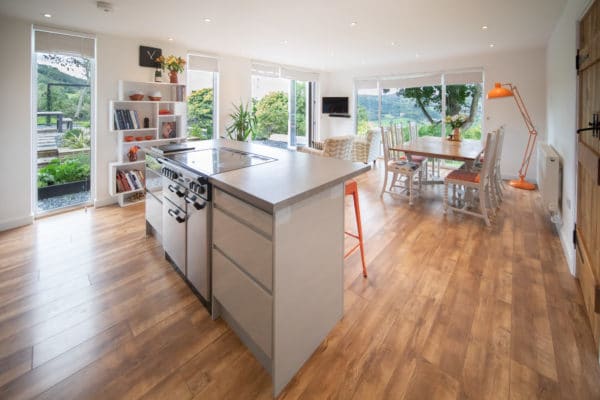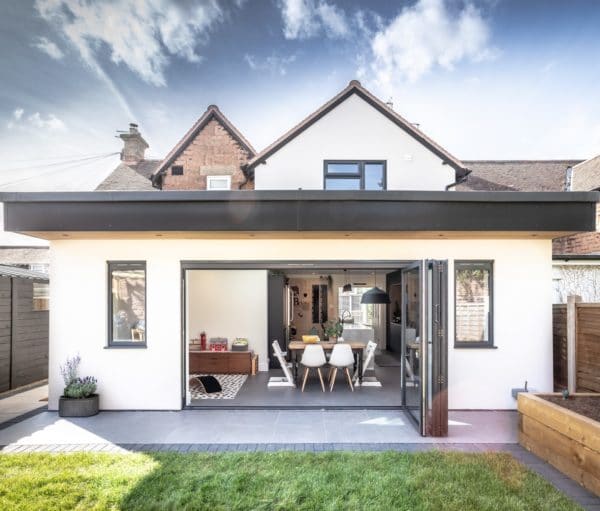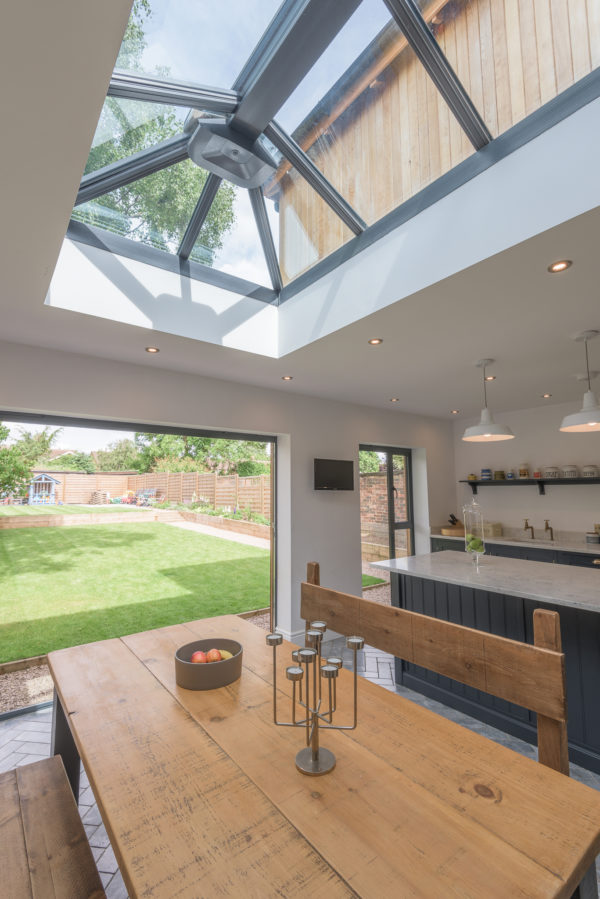The client, a more senior couple, bought the plot for the fantastic views over the village valley, but with the foundations already put in to lock in a planning approval the design didn’t take the view into account.
It was therefore Ke-design’s challenge to design a house to the client’s requirements & taking in the view, while having to stick to the original footprint of the foundations.
A revised planning application was easily achieved for this three-bedroom dwelling with the third bedroom used by the Swedish client as her crafts room. This space was left open to the landing to prevent that feeling of being shut away, while gazing over the views.
The external finish of local stone, timber cladding and render surrounds a highly insulated timber frame construction, with underfloor heating, air source heat pump and a log burner to keep the predominantly open plan house efficiently warm, no matter what the Welsh weather elements throw at it.

















