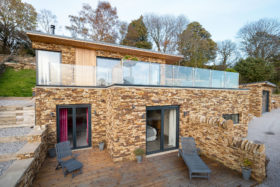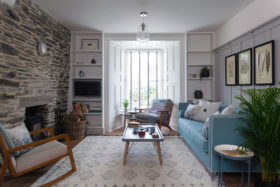
Learn from the experts with our online training course!
Use the code BUILD for 20% off
Learn from the experts with our online training course!
Use the code BUILD for 20% offFrom the moment George and Rebekah Burn first viewed the property that would eventually become their home, they instantly recognised its potential.
Situated on a sun-soaked plot of land in a quaint Hampshire village, the site hosted not one but two buildings – a 1960s bungalow and a charming period coach house. At that time, the latter structure was simply used for storage.
The couple had one young child, but they were confident that updating their heritage outbuilding would provide the additional living space needed as their young family grew.
For the Burns, transforming the structure into a stylish living space made practical sense, as it could be used to provide the extra room for family and friends when they came to stay.
Downstairs, floor-to-ceiling glazing floods the open-plan kitchen-living-dining area with natural light. This contemporary zone leads out to a courtyard, which is separate from the garden of the main house.
Upstairs, there are two bedrooms, one ensuite and a main bathroom. The pair also used the renovation of the coach house as an opportunity to revamp the outdoor space, including the area in front of the bungalow.
Inside the converted building, Rebekah’s favourite zone is the spacious living area. George’s is the main bedroom.
“It’s really airy and there’s a variety of outlooks from the different windows. From one unit you can look down onto the drive, whereas the large Velux windows looks out onto the park and the sky,” he says.


Comments are closed.