For Sandra and Trevor Collins, a bland property in a suburb of London became the unexpected starting point for a new bespoke home.
This project involved demolishing 11 walls to improve the layout.
One of the main problems with the original plans was the separate kitchen and living room, with their small windows. The couple removed the central wall between them and later on extended out the back.
This created an open-plan kitchen-dining-living room where the front and back windows have been replaced with bifold doors.
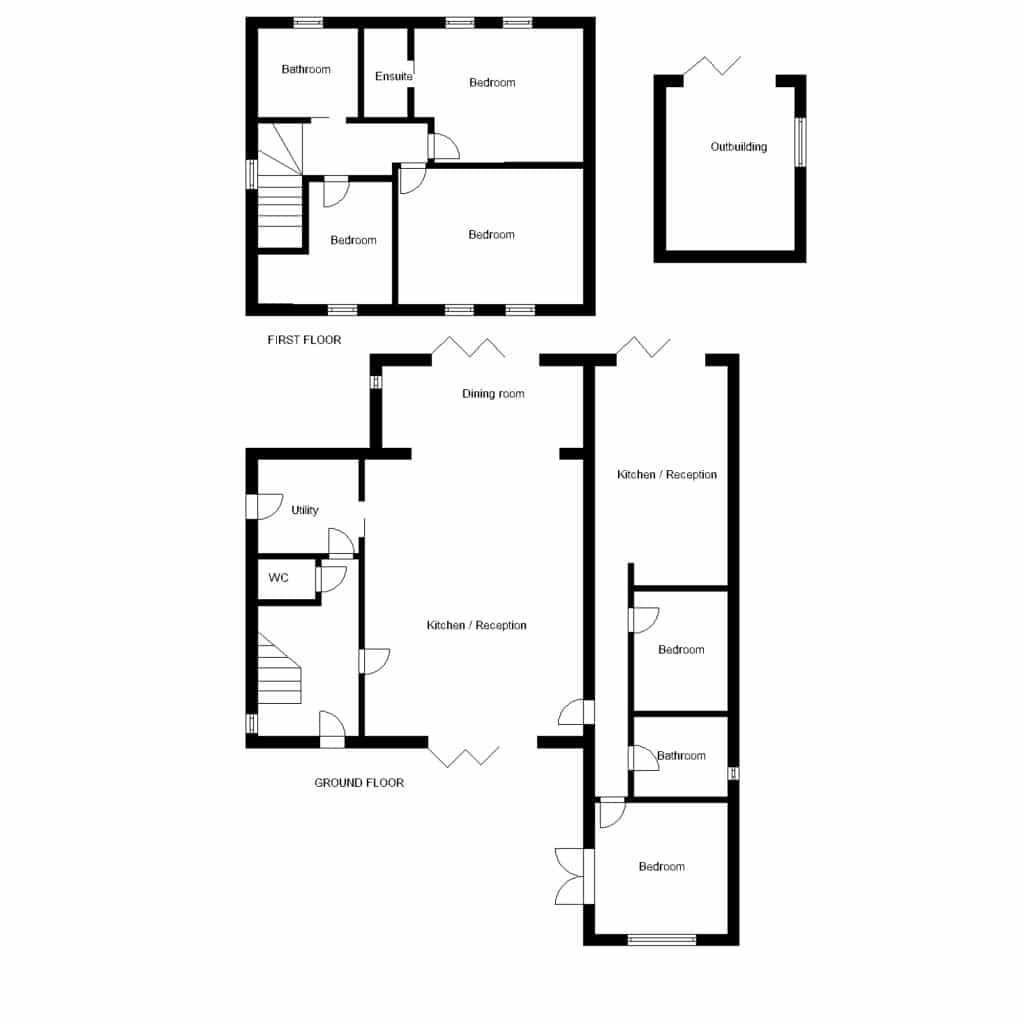
Another major change was positioning the new kitchen. Trevor fitted an L-shaped breakfast bar into the open-plan room, and turned the adjoining cloakroom behind into the utility area with a sink, laundry and food storage. A WC was fitted under the stairs.
Upstairs, a large wardrobe and landing airing cupboard provided the space for the master ensuite, while shifting a wall turned a single bedroom into a double.
“The third bedroom was tiny but the landing was quite large in comparison,” says Sandra. “The upstairs space was here before, we just made the layout and rooms work much better.”
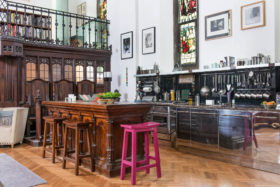
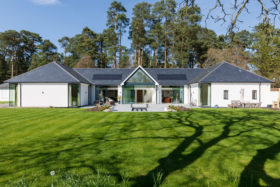






























































































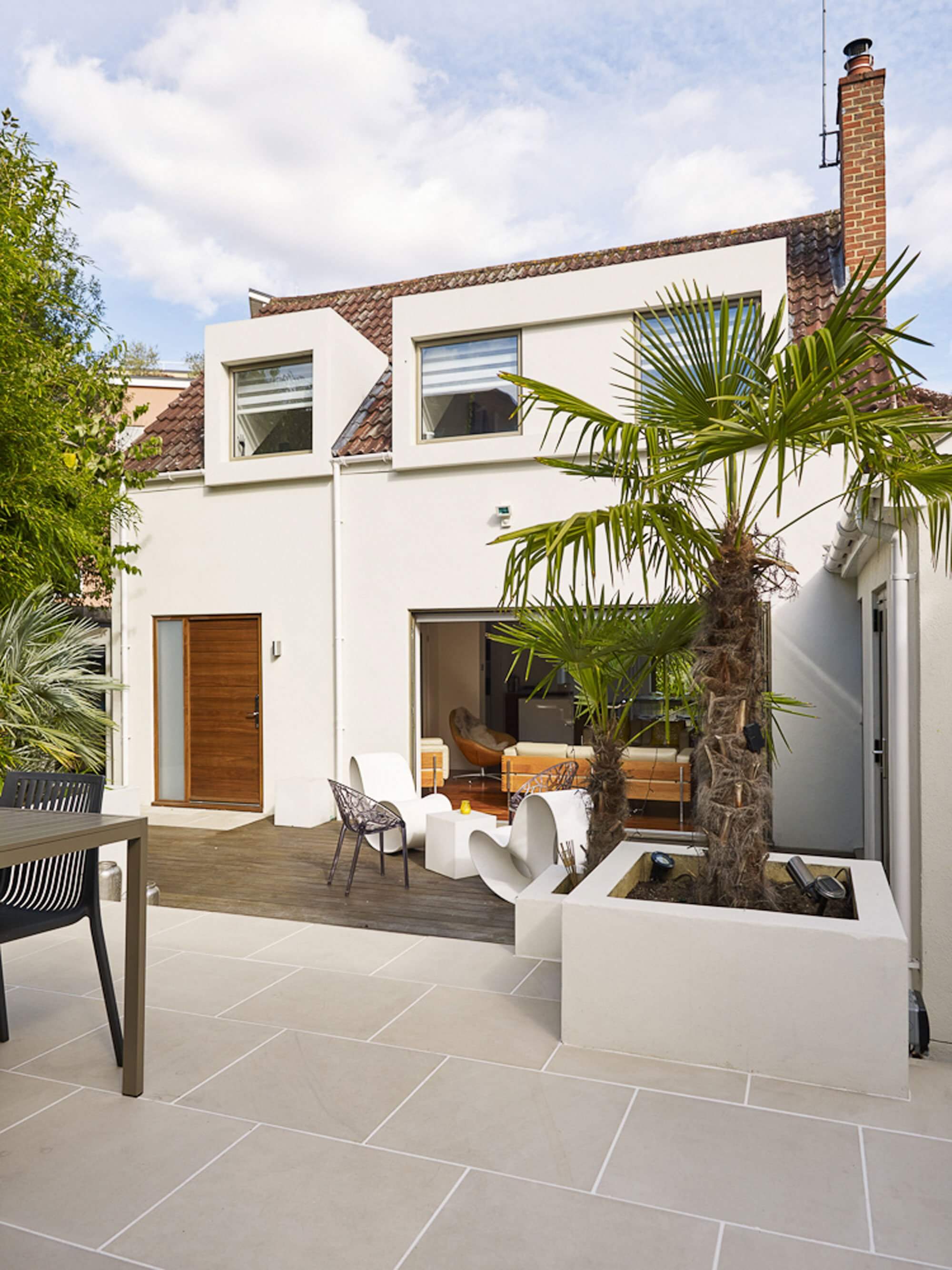
 Login/register to save Article for later
Login/register to save Article for later




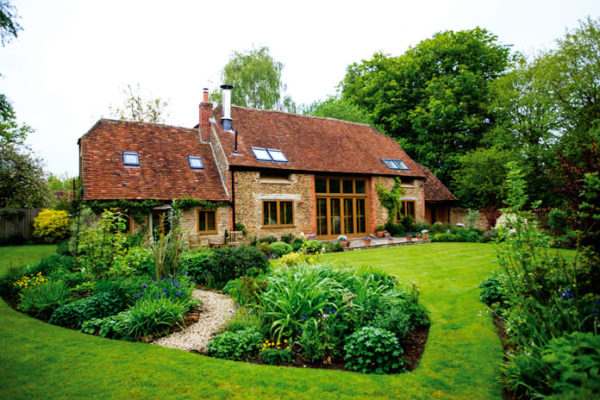
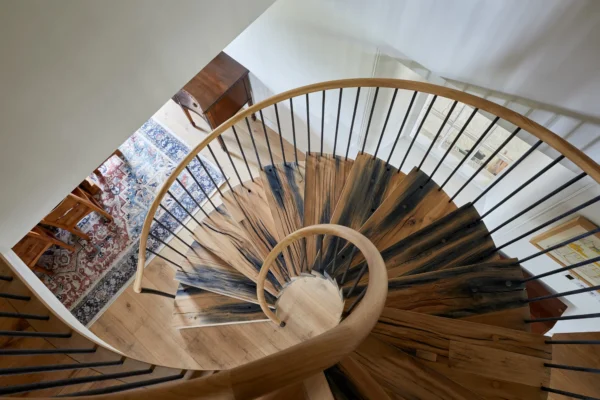

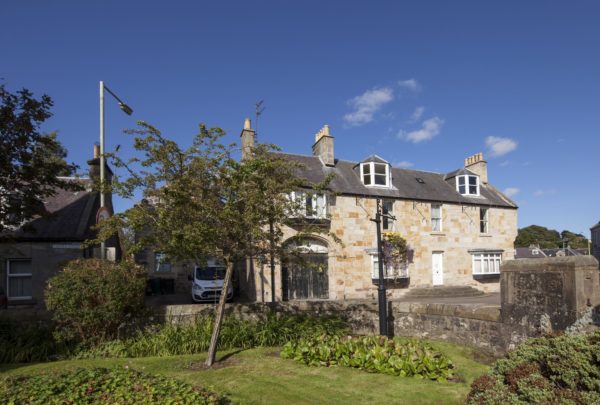




Comments are closed.