Suzie and Andy Scholes wanted a house that suited how they lived as a family.
When they bought the property, it had basic planning permission to convert the stable into a single-storey dwelling, but for Andy this wasn’t enough.
In total, Suzie and Andy spent the best part of three years working with planners from Waverley Council to get their bold ideas approved. This collaborative approach was important in achieving success.
The new house has a U-shaped footprint and features double-height ceilings, an imposing gable and an innovative helical staircase, with a bridge that links both sides of the U.
The couple carefully designed the layout so that, despite the vast, open-plan spaces and contemporary finish, the house still has a warm and homely feel.
The kitchen opens out onto a large family room that the couple love using, and while the staircase and the mezzanine are feats of engineering, they also connect inside and out, as per the pair’s original wish-list.
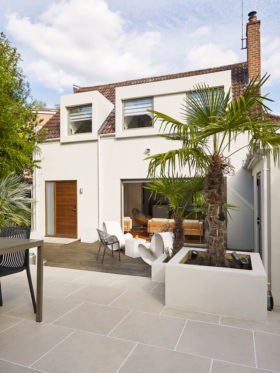






























































































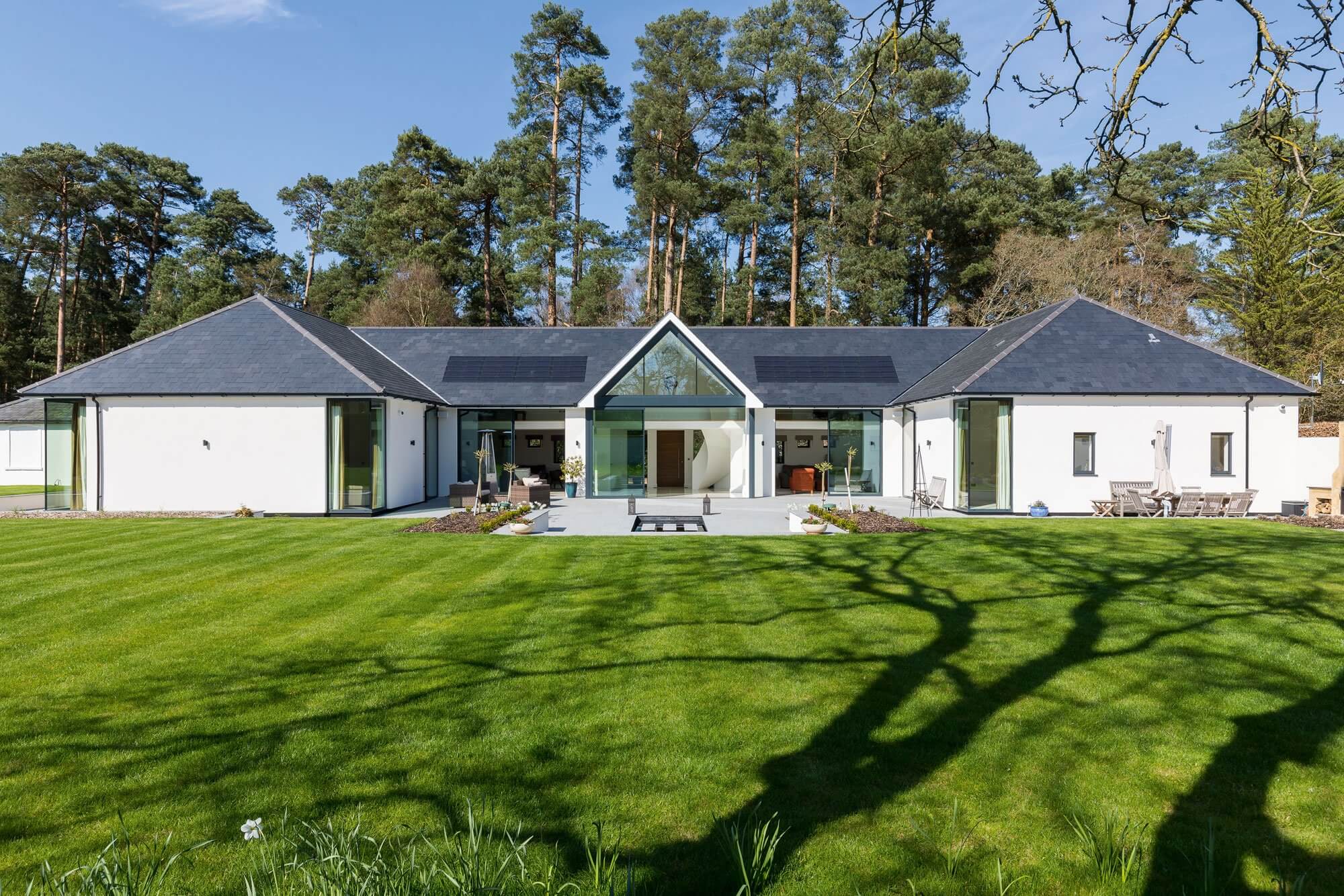
 Login/register to save Article for later
Login/register to save Article for later

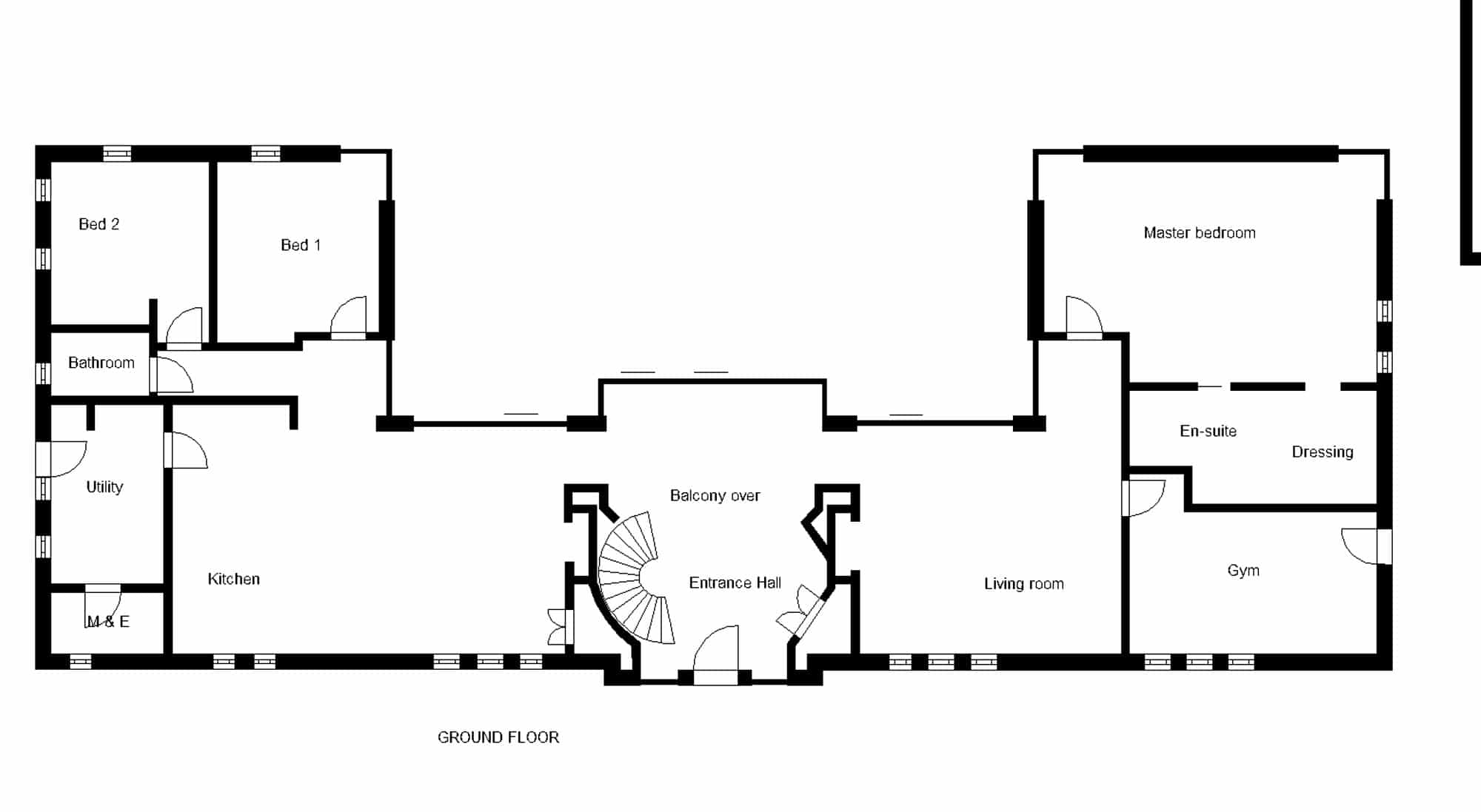
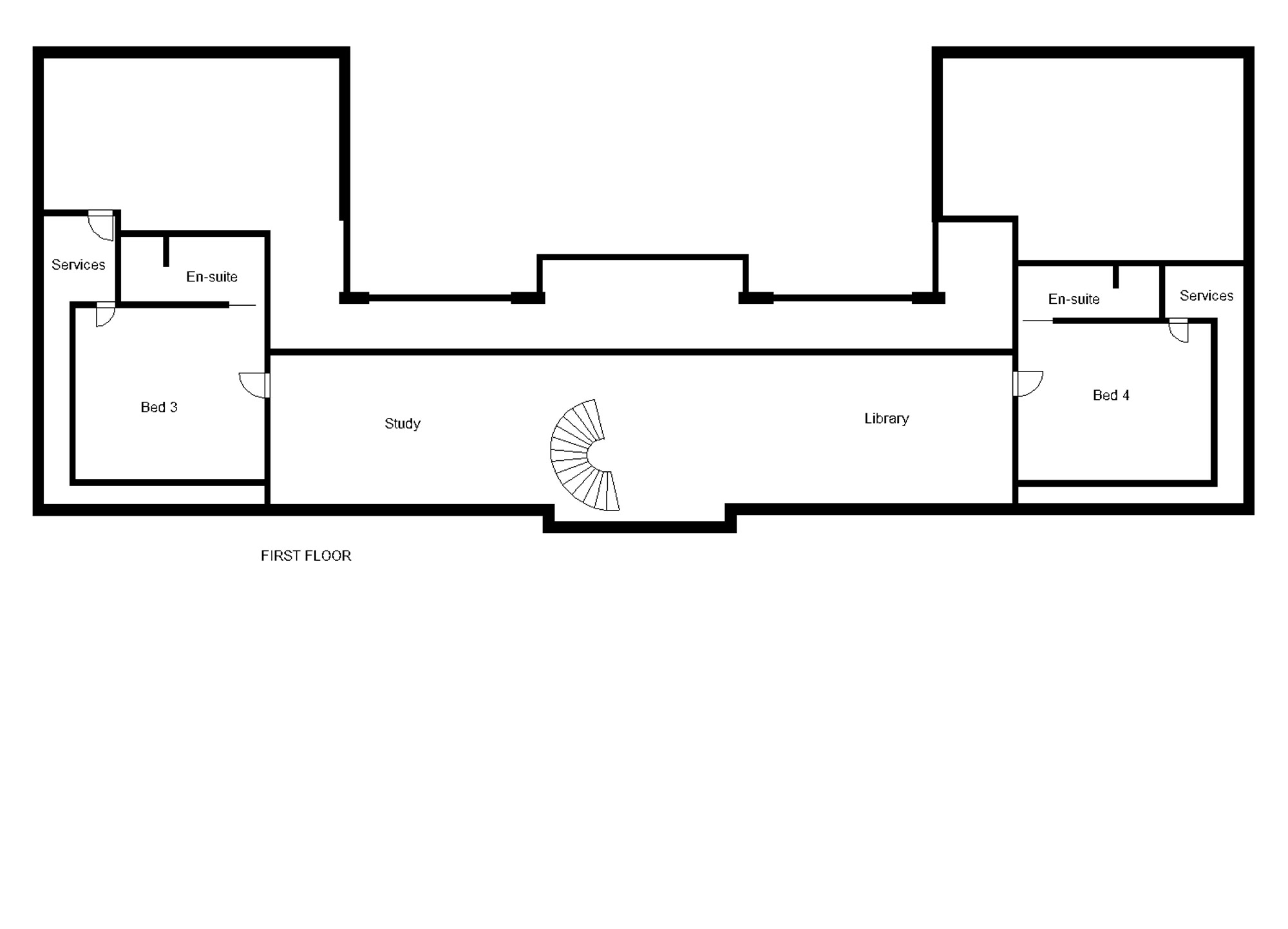



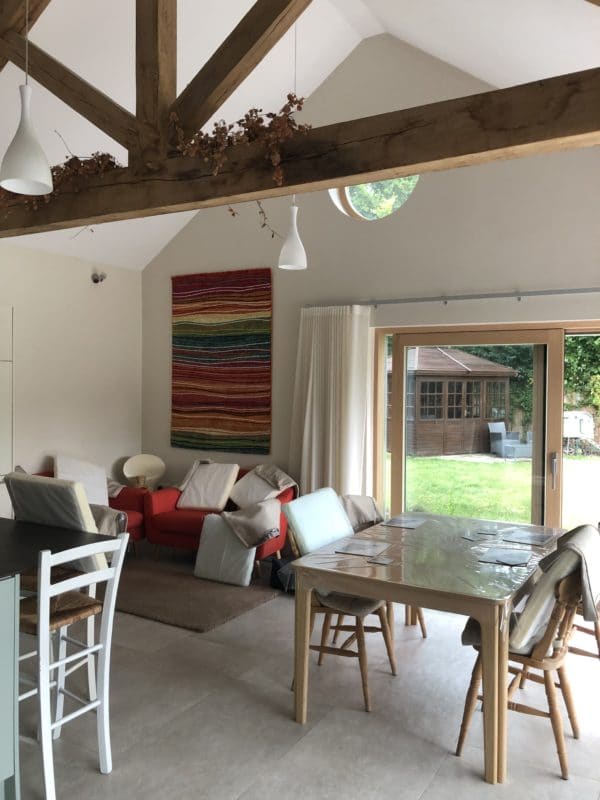
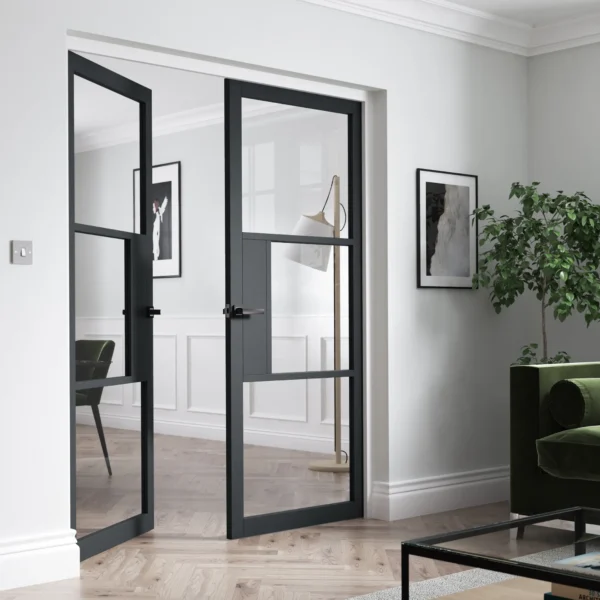
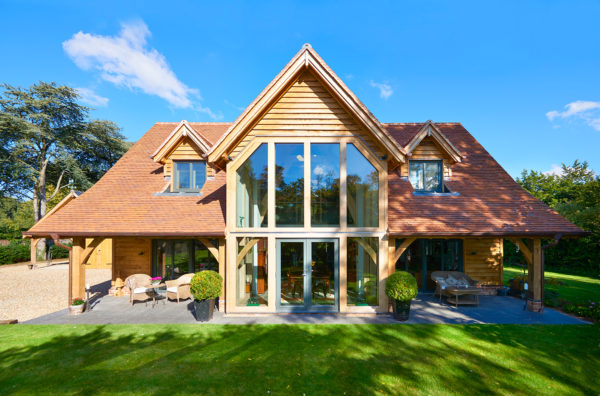
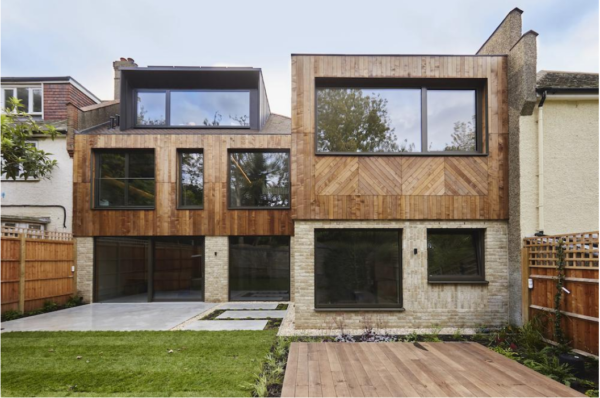




Comments are closed.