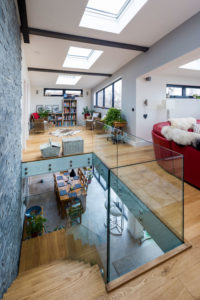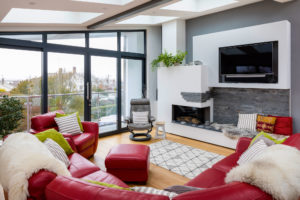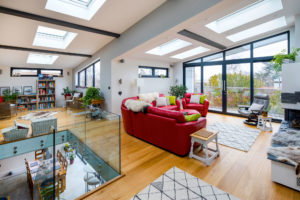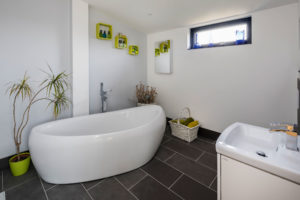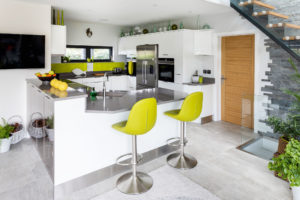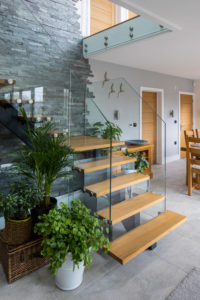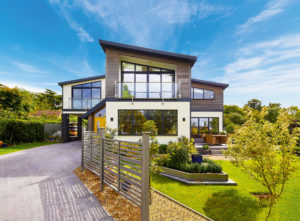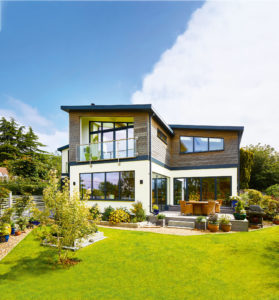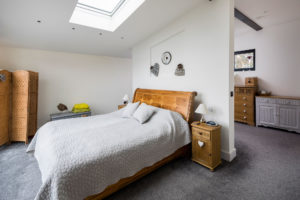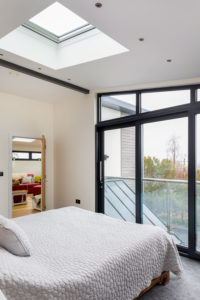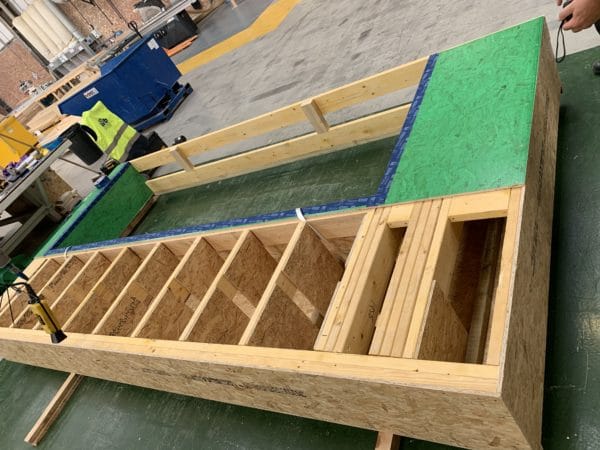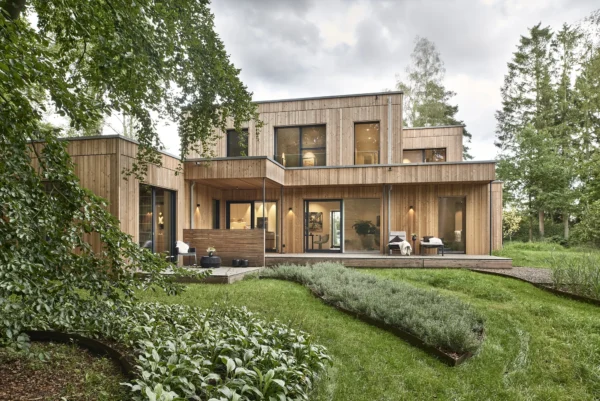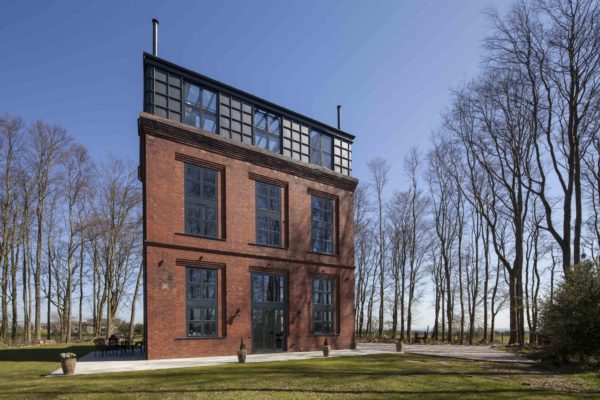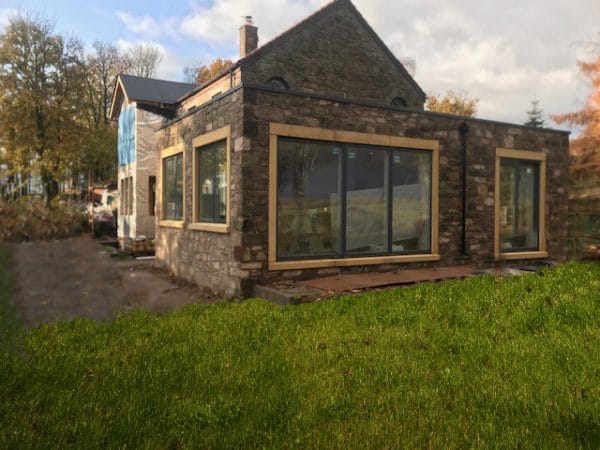Contemporary SIPs Home by the Sea
For Howard and Angela Payne, the phrase ‘once bitten, twice shy’ most definitely does not apply. The couple had enjoyed living in their modern and spacious self built house just off the coast of Essex for many years.
That project began over 30 years ago; in fact, the scheme had initially started as a conversion of a 17th century listed barn. Unfortunately, their plans had to change after a freak hurricane during the Great Storm of 1987 completely destroyed the half-finished structure.
As the listed building was no longer there to be preserved, they lost their planning permission and the venture ground to a halt.
Eventually the couple were granted fresh consent under the stipulation that the new property would look the same as the old one, so they started again from scratch. Even though that project had it’s difficulties, it didn’t put them off the idea of another self build.
In 2013 the Paynes were looking to downsize. They knew they wanted to remain in the area – not only did they adore the location, but as keen sailors, they wanted to stay close to the water and the local yacht club.
| This project was nominated for the Build It Awards Best Home 2020! |
- NamesHoward & Angela Payne
- OccupationsRetired engineer & retired accountant
- LocationEssex
- Type of projectSelf Build
- StyleContemporary
- Construction methodStructural insulated panels (SIPs)
- Project routeCommissioned architect & builder, self project managed
- Plot size800m2
- Land cost£240,000
- Bought2013
- House size275m2
- Project cost£553,000
- Project cost per m2£2,011
- Total cost £793,000
- Building work commencedJune 2015
- Building work took 21 months
- Current value£900,000
“You get the most incredible sunsets here thanks to the mud flats and the shallow waters,” says Angela. “The birds and the mixture of pleasure boats and fishing boats is wonderful – we love it.”
Nonetheless, they were struggling to find any houses on the market that suited their needs. Thankfully, they stumbled upon a dilapidated old bungalow for sale down a quiet country lane – it was condemned and in need of demolishing.
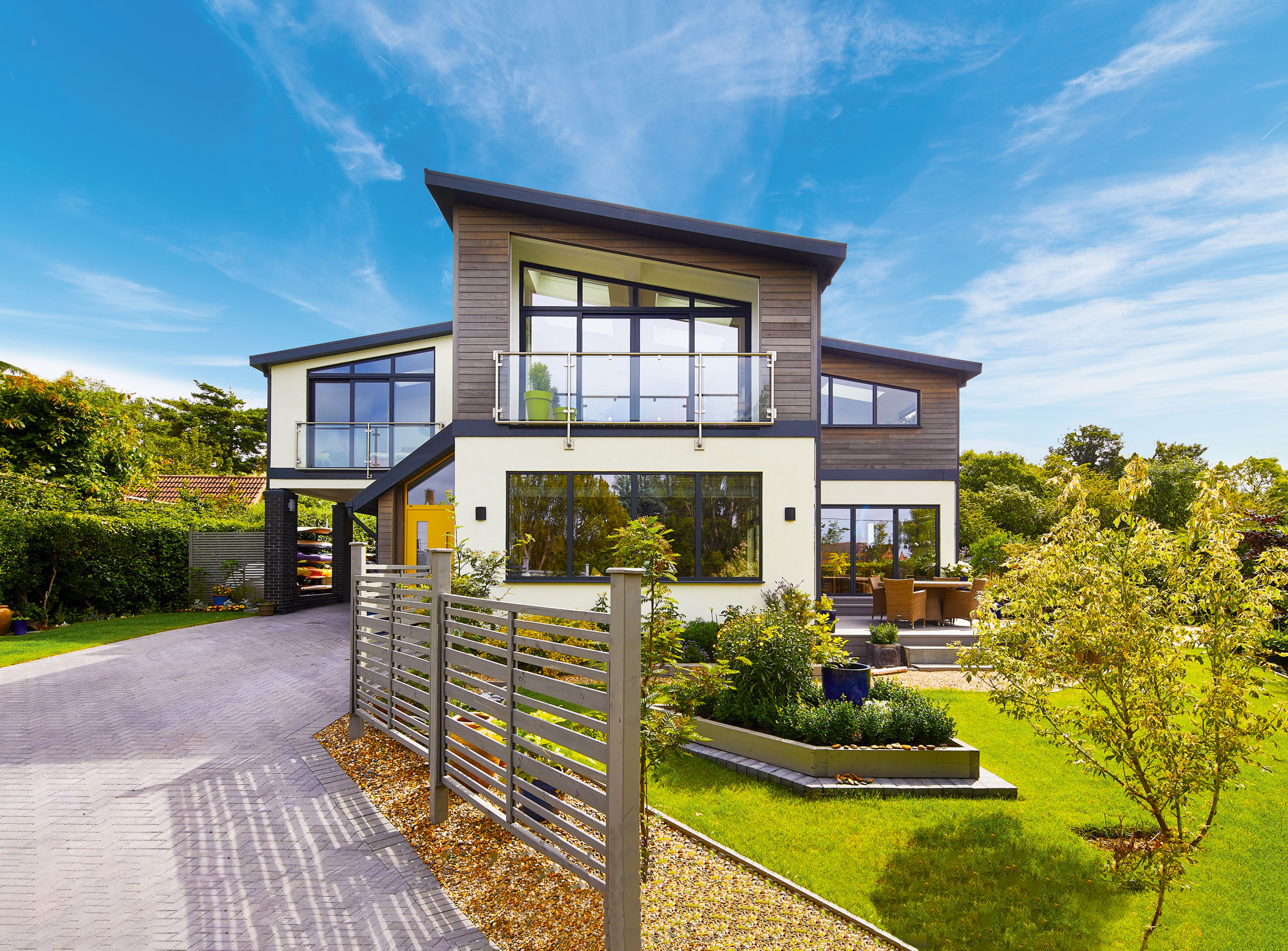
The house is orientated to maximise natural light. For a modern look, it is finished in a mixture of white render, metal and thermally treated ash
When they imagined how they could transform the site, which had magnificent views, the possibility of self building once again crossed their minds. “It’s a bit like having a baby,” says Angela. “You go through all this trauma and then you forget how awful it was because you just really enjoy the end result.”
Planning problems
Howard and Angela put in an offer on the bungalow and by mid-2014 it was theirs. Their barn sold in 2015, providing the capital to fund the new build. There was already planning permission in place for a replacement dwelling (a traditional country cottage), but the design didn’t suit Howard and Angela’s tastes.
As they’re fond of skiing, the pair wanted a chalet-style property reminiscent of the alpine lodges they stay in on holiday – open and light inside with a balcony. Some pre-planning advice returned a number of covenants that needed adhering to, and with those stipulations in mind the couple had a professional draw up some plans.
Unfortunately, the architect in question didn’t take any of the council’s requests into account; there was no utility and the part of the house with the best views was occupied by a bathroom. “We were appalled,” says Howard.
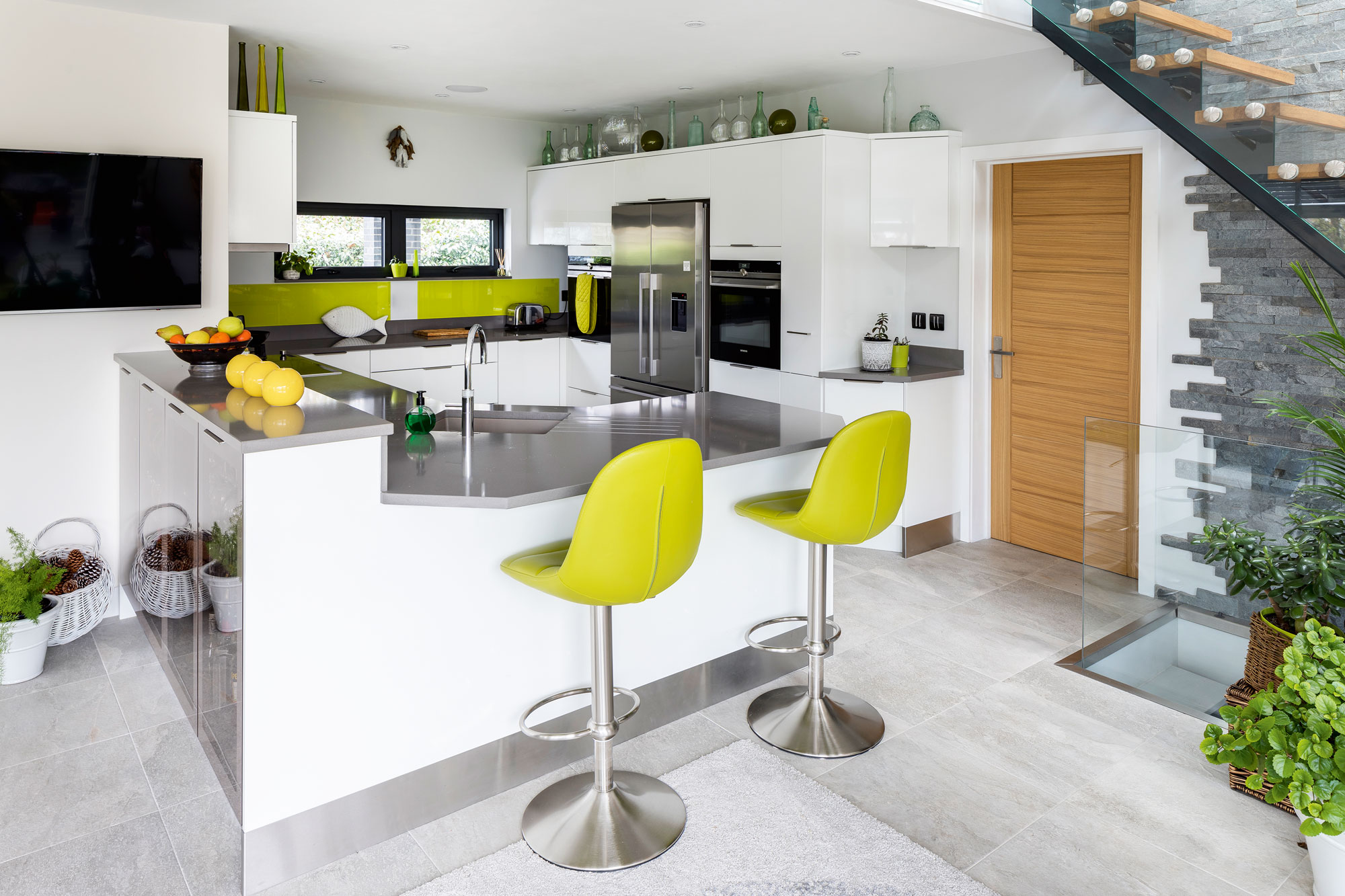
Zesty pops of lime in the splashback and seating make the kitchen really stand out against the otherwise white colour scheme
To fix the issues, Angela taught herself CAD and remodelled the layout to comply with the planning guidelines, while maximising views of the sea and the amazing sunsets. She then worked with the architect to put together a planning submission, but unfortunately, their first application was refused.
There was still some contention over whether the drawings complied with the local authority’s demands and they also took issue with the design of the back of the house. “It was basically flat in the original drawings and the planners wanted more articulation,” says Angela. “Also, because it’s quite a big expanse, they requested it be finished with a combination of materials, rather than just timber.”
Building begins
Once the amendments were made, the scheme easily gained consent – but Angela and Howard were so dissatisfied with their architect that their partnership ended there. Instead, they hired design firm Model Projects to move the development forward and create detailed drawings using the couple’s build system of choice – structural insulated panels (SIPs).
“We wanted the house to be as environmentally friendly as possible and SIPs seemed to have the best heat retentive properties,” says Angela. “We had a very open-plan layout with a lot of glazing, so it needed to be well insulated.”
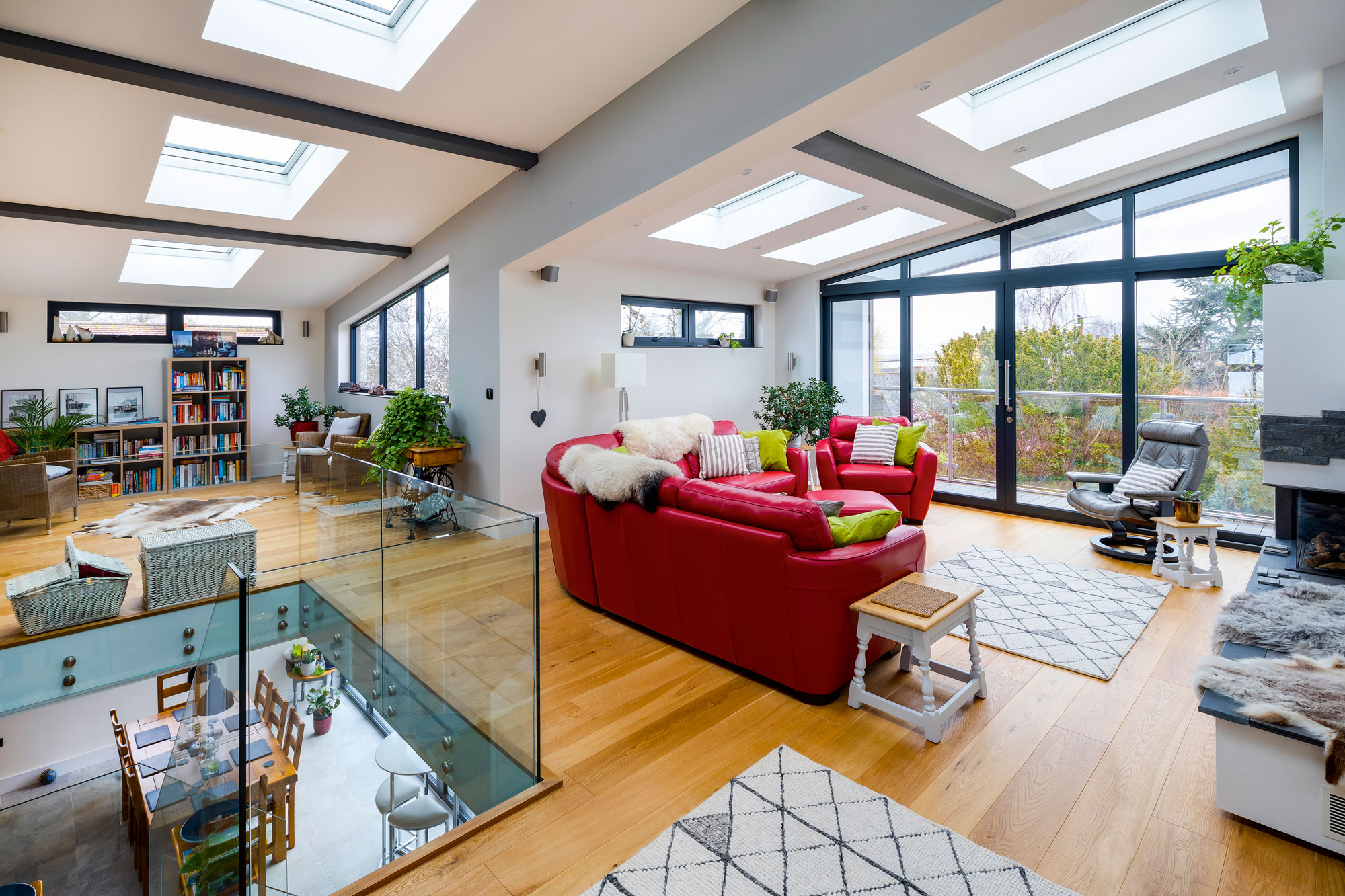
The home is ultra efficient. It boasts solar PV panels, an air source heat pump and a mechanical ventilation with heat recovery unit
After careful research, they settled on Kingspan panels because they felt that such a large company would provide the best quality product available.
As they were retired, the couple decided to take on the project management – they knew they had plenty of time to dedicate to being on site. The old bungalow was demolished in just six days, bar its basement, which was incorporated into the new building. Laying the foundations was straightforward, but issues arose when the SIPs installers came to erect the panels.
Although the structure was up in eight weeks, some of the panels weren’t properly aligned, meaning the cladding didn’t fit correctly when the follow-on trades arrived. Ultimately, having to rectify this pushed their expected time frame back by 10 weeks. The builders had to move on to start other jobs, leaving long periods with no work completed on site.
It was a stressful time and, in the end, Howard and Angela had to bypass the installer and go to Kingspan directly to get the panels repositioned.
“What the contractor didn’t do, they did,” says Angela. “There were a lot of emails sent, photos taken and meetings held, but they honoured their duty to us so we can’t criticise them.”
Moving forward
Once the issue with the SIPs had been resolved, the rest of the build proceeded mostly without a hitch. Windows and sliding doors from IDSystems were installed rapidly, 150mm of Celotex insulation was applied to the ceiling, and double thickness plasterboard was added to the external walls.
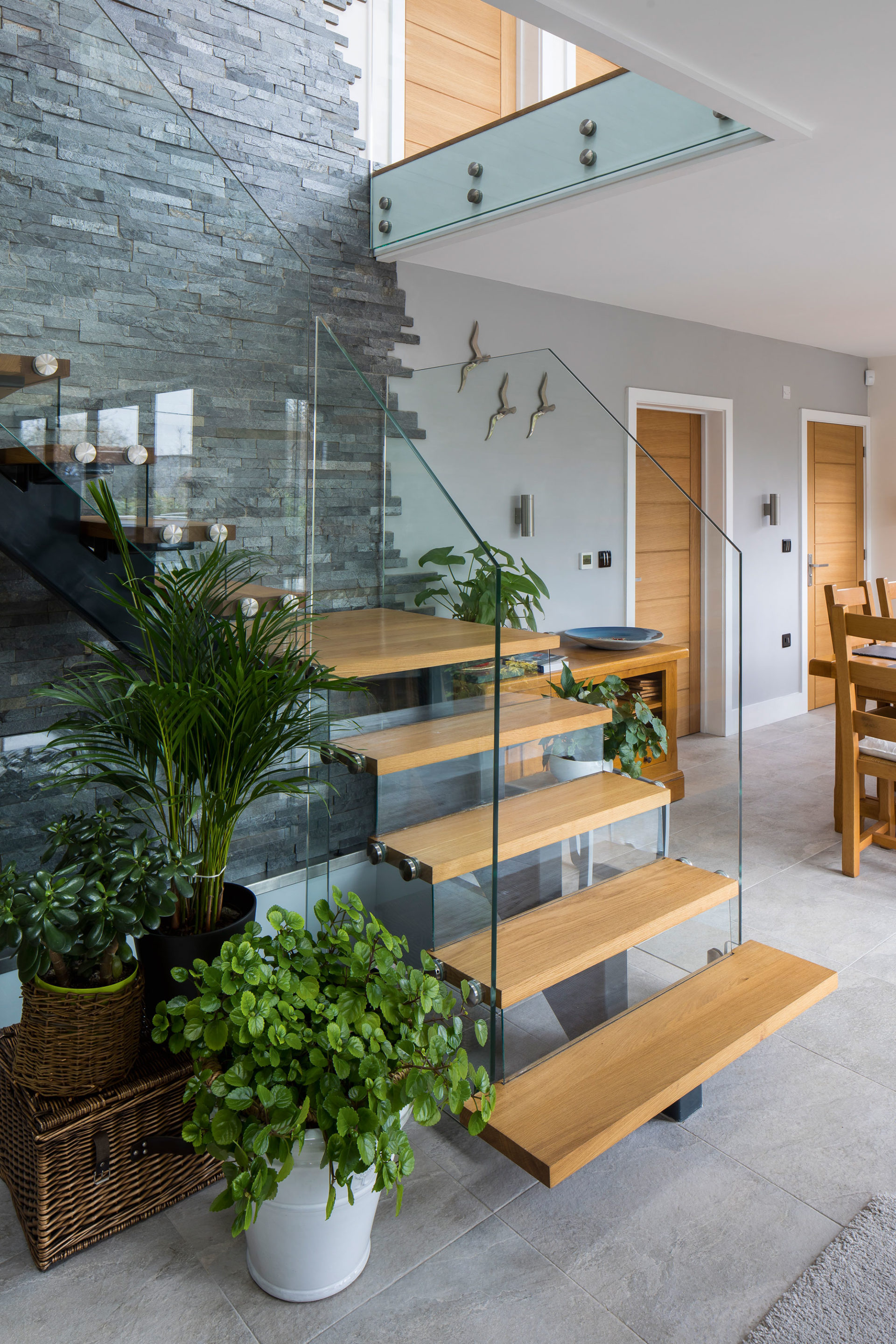
Floating timber treads and glass balustrades ensure light can flood through the home
The cellar was tanked and the walls stripped back before being joined to the house with Sikaflex sealant. The couple got stuck in as much as they could – helping clear the site, laying the patio and undertaking most of the decoration.
“It was physically hard work,” says Angela. “I’d retired, but I didn’t feel like I had – you should see my muscles now!”
As per a planning stipulation, the roof had to be set at an angle of no more than 10°, so rather than tiling – which works best when a roof has a steeper pitch – the pair decided on a raised seam steel covering with a grey plasticised surface by Tata Steel.
Delivery was difficult; there was no way the lorry would fit into the build area and some of the roof’s sections were up to 11m long. Instead, the couple borrowed a long hay trailer from a local farmer, which they doubled in length using pallets they bolted together.
“The panels were very flexible and could snag easily, so installation had to be done carefully,” says Howard. “Despite this, Chris and his partner from Steelroof Installers UK had it laid in two weeks.”
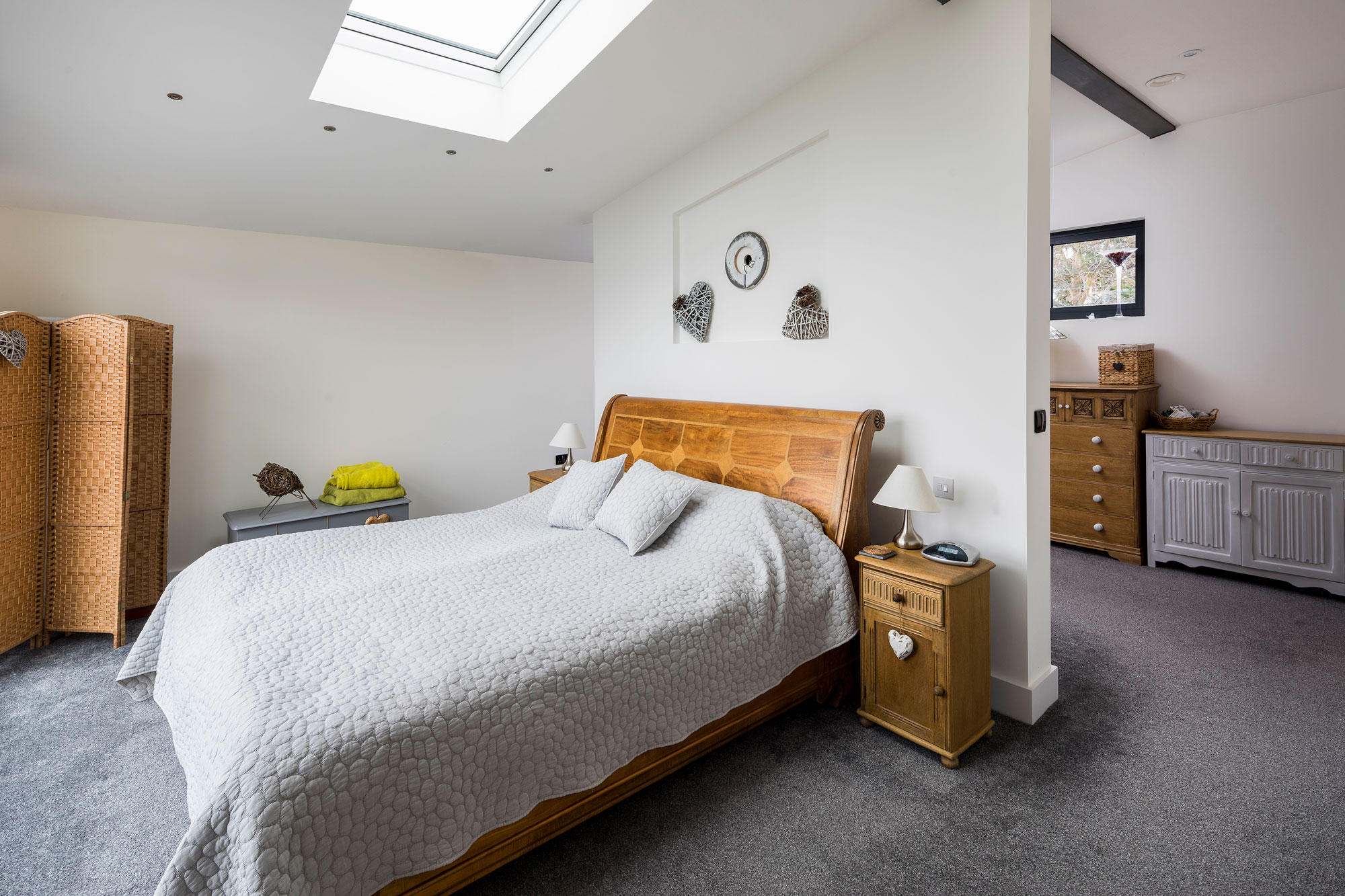
Neutral colours in the bedrooms ensure the ambience is relaxed and peaceful
The building was clad in a mixture of metal, crisp white render and thermally treated ash by Timura – one of Angela’s favourite features.
“It looks lovely,” she says. “It’s so stable because of the way it’s been treated. A lot of wooden boarding in our area has been affected or discoloured by the sea air, but ours is really good – we’ve not had to do anything to it.”
Final finishes
Now it is complete, the property is bright and spacious. The couple prioritised openness over having a lot of rooms, so the internal layout is separated into different zones with a clever barrier-free design.
On the ground floor, there’s an entrance hall that follows into a large reception area. Go up two more steps and you’re into the kitchen diner, which leads into a separate bedroom, shower room and utility. Upstairs, a spacious lounge zone wraps around the staircase, next to a reading nook with seats and bookshelves. There are two large bedrooms downstairs; one with an adjoining ensuite and luxurious dressing room.
Howard and Angela chose to fit two stoves – one woodburner and one gas – although the house is so well insulated it was more of an aesthetic choice than a functional one. They’ve also installed a Sonos sound system and Cat 6 wiring throughout the property.
“We have futureproofed by doing this,” says Angela. “This means that if we want to add any more televisions or electrical appliances in the future, the wiring is already in place.”
To create a sustainable house, 24 solar panels were installed that feed electricity into a 4kW bank of batteries, delivering power to the home whenever it’s needed.
An air source heat pump (ASHP) feeds the hot water and underfloor heating (UFH), plus a mechanical ventilation with heat recovery (MVHR) system ensures a pleasant internal environment throughout the year, regardless of the weather outside.
Learn more: Heat Pumps Explained
WE LEARNEDGO OVER LIGHTING PLANS again and again to ensure there are no ‘black holes.’ Subtle areas of illumination are important in achieving the right ambience. IT SEEMS COMMON practice for one trade to expect the follow on workers to compensate for any irregularities left by those who preceded them, particularly if they are from different companies. Aim to avoid letting this happen if you can as it can lead to mounting costs. DON’T START BUILDING in the autumn if possible. Any delay due to poor weather may have a knock on effect on the availability of other trades due to their possible commitments elsewhere. It can also be cold at that time of year; the days get shorter and generally, things can just be a bit more difficult. HIRE A PROJECT MANAGER. This is our second self build and we would not take on this role again. However knowledgeable we have become along the way, coordinating everything yourself can be very stressful. A professional site manager would inevitably have more experience and be likely to carry more clout when dealing with others in the construction world. |
Of course, there are a couple of things that Howard and Angela would have done differently, in hindsight. Some of the windows upstairs are fixed, as the couple knew that the MVHR system
would take care of the ventilation, but they now feel that it would be nice if they opened nonetheless.
Also, the master bedroom has full height fenestration with a Juliet balcony in front; a feature Angela thinks is unnecessary. “I wish it was just the huge window,” she says. “The balcony looks nice from the outside but we didn’t really need all that glass. It’s just an added extravagance.”
The project ended up going over budget; the estimated spend was originally £450,000 but the total figure added up to just over £550,000. When it came down to it, the couple opted for the best quality fixtures at each point in the process, which increased the overall total. But despite the setbacks and the stress, the Paynes have no regrets.
“It’s all about experience. The journey of ups and downs, as with life itself, is what really makes you appreciate what you’ve got and what you’ve achieved,” says Angela. “This house is the best of the best. We’re very happy.”

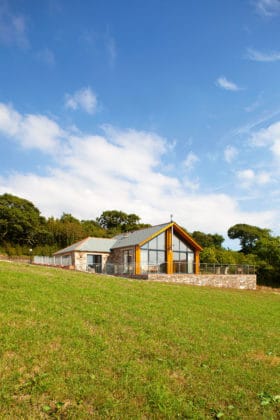





























































































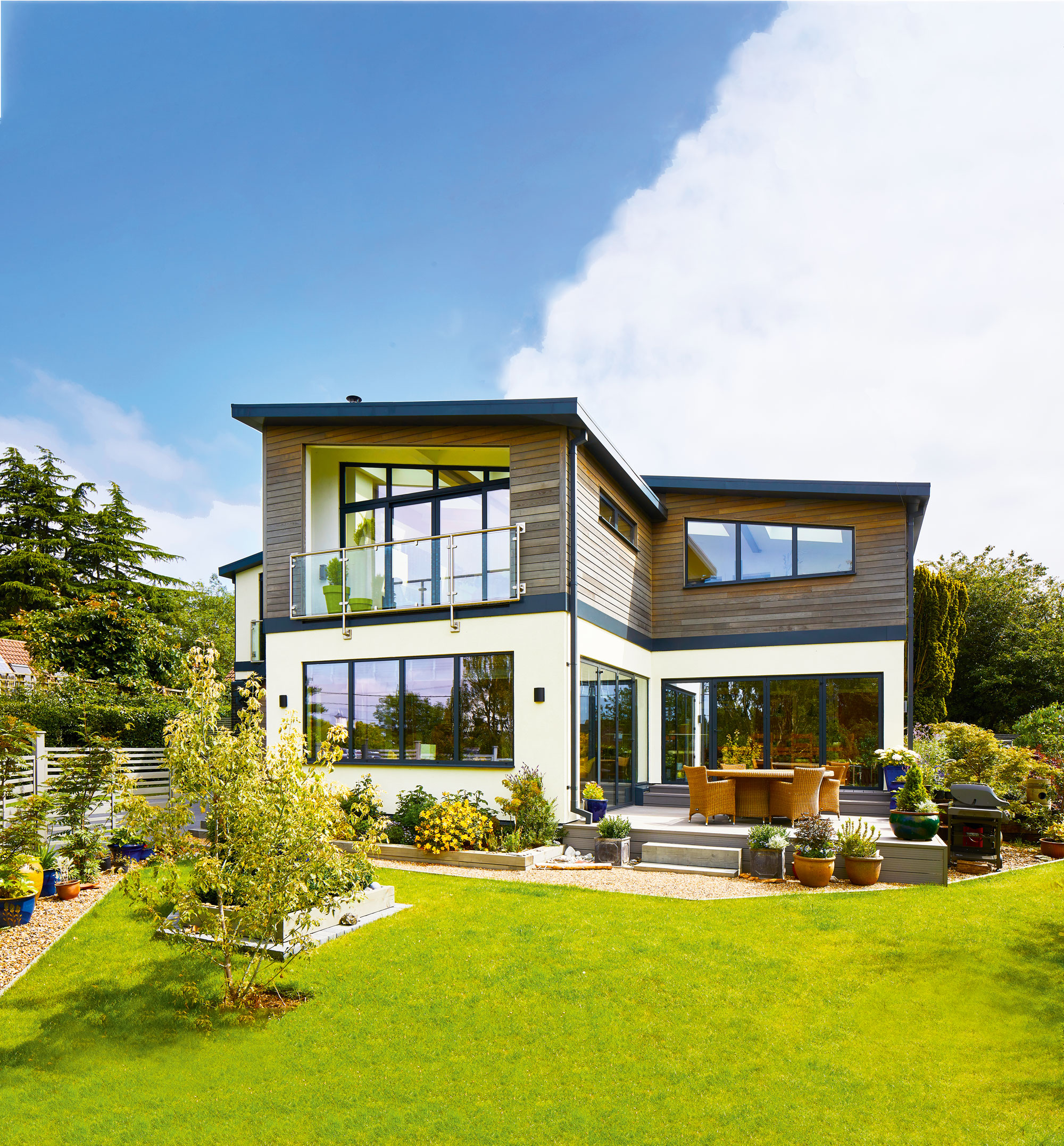
 Login/register to save Article for later
Login/register to save Article for later

