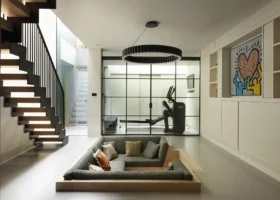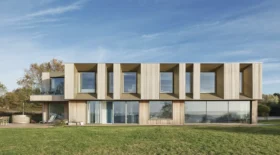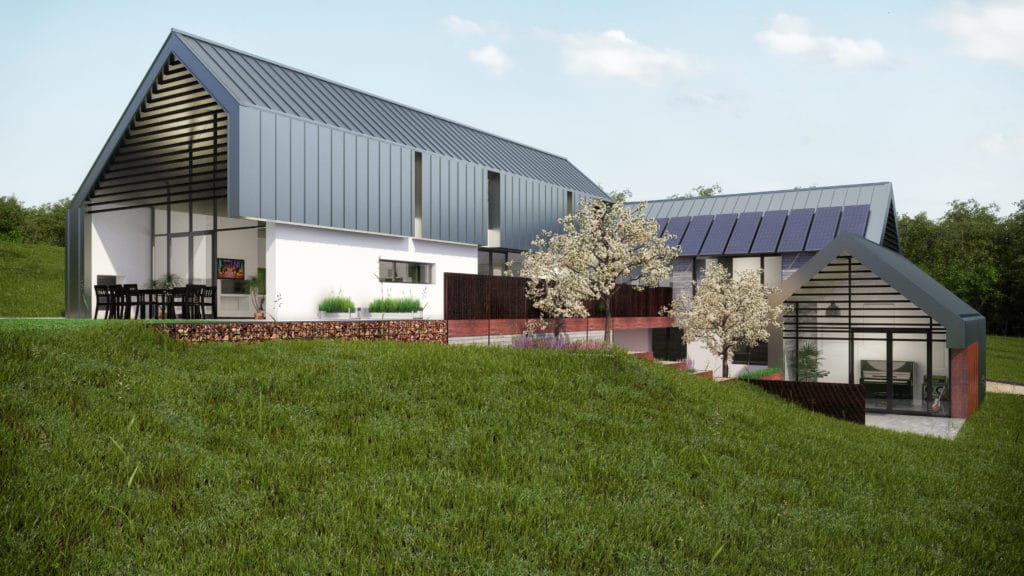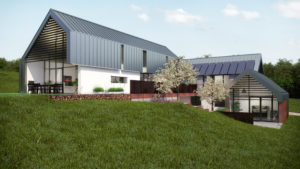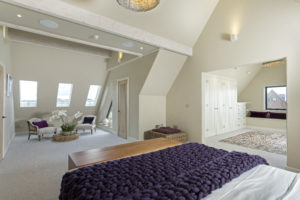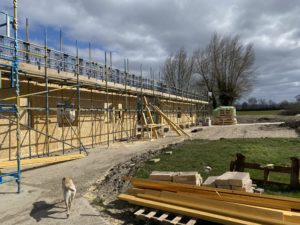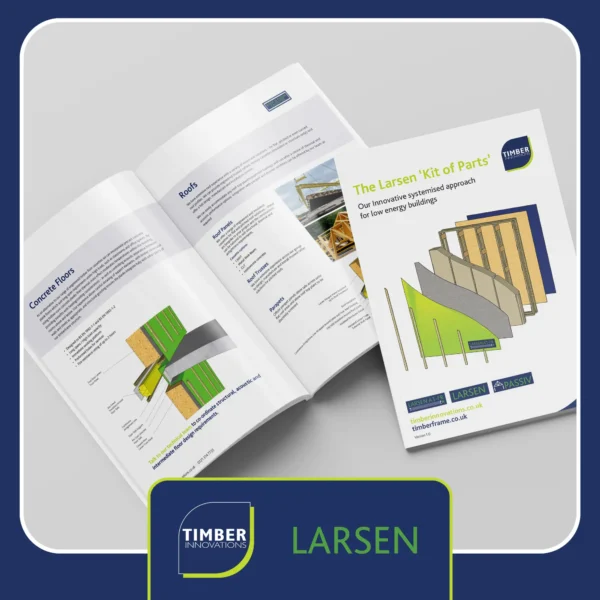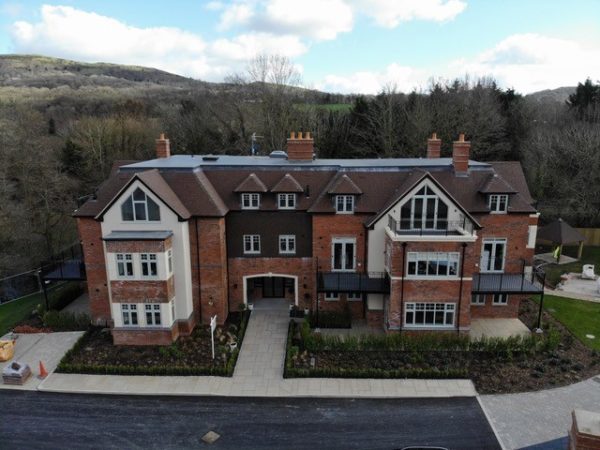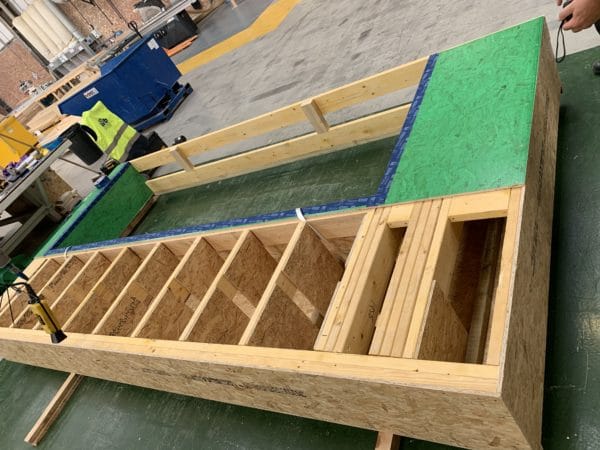Timber Innovations is a leading provider of SIPs structural systems for newbuild projects and remodelling of existing dwellings.
The product range includes external wall panels at 142mm or 172mm thickness – to deliver U-values between 0.22 and 0.11W/m2K. Structures would also include prefabricated timber-based wall panels for partywalls and internal walls or partitions, plus joists and boarding for intermediate floors and a variety of roof SIPs solutions to achieve variety from flat roofs to fully vaulted profiles.
Our in-house engineer and design teams can produce SIPs structures up to 4storeys high. We specialise in complex and challenging structures, and wherever possible will incorporate all necessary glulams/steels to make efficient hybrid structures in one package.
These structures include upper floors, generally as metalweb joists with board over, which can be designed to suit any type of overlay/finishes that your builder may want to offer.
This is a design supply & install offer from our Midlands production facility and we operate Nationwide. We are STA Gold Assure members with the capability to service projects from single houses at 100m2+ floor area right up to multi-plot sites split into build-phases.
Please see our other product ranges for advanced factory-insulated timberframe plus a choice of Passive house build systems.















