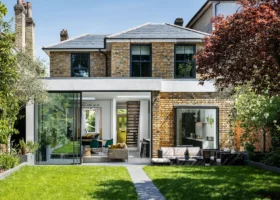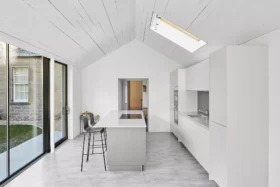
Learn from the experts with our online training course!
Use the code BUILD for 20% off
Learn from the experts with our online training course!
Use the code BUILD for 20% offHaving lived in London for seven years, Caroline and Gustavo Ordonez-Sanz came to the point where they yearned for a quieter lifestyle.
They wanted to spend less time commuting and needed more space to accommodate their expanding young family.
For Caroline there was also a strong pull to return home to Scotland. “I grew up in Stirling and so had strong roots to the area including my family that still lived there, whom we visited often.”
In terms of house hunting, the couple decided to look at a local conservation area in the city.
“This particular area is steeped in history, with beautiful sandstone houses and good schools close by. Glasgow and Edinburgh were also within commuting distance for work. So, it was an easy decision to move back,” says Caroline.
Fortuitously for the couple, a handsome Victorian period property came on to the market, and they purchased it in September 2016.
The existing C listed property was built circa 1870 and was in need of modernisation. “When we purchased the house, it was with the intention of fully renovating and extending,” says Caroline.
There was an existing extension to the rear. At ground level, this was partly the original house, but upstairs featured a new structure. This had been an unsympathetic addition and had resulted in the destruction of some original features.
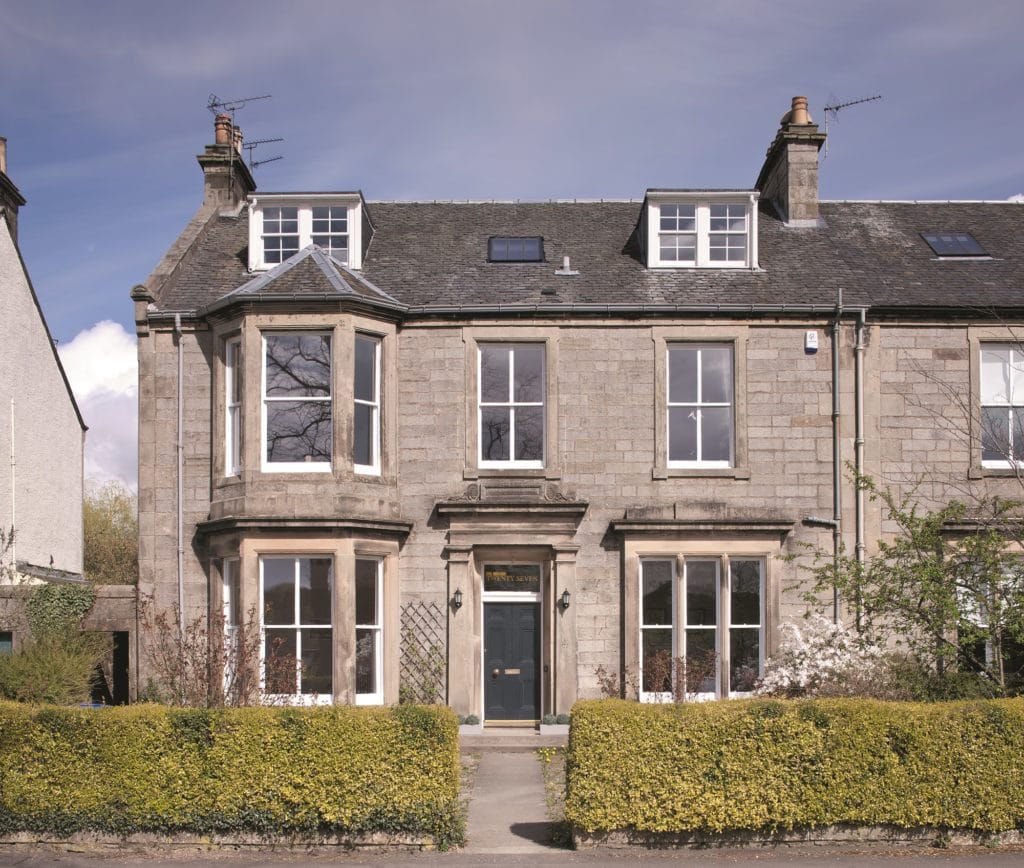
While the front façade retains its 19th-century aesthetic, the rear of the property has been transformed thanks to a modern SIPs extension
“The bones and layout of the main house were great but the existing two-storey extension just didn’t work,” says Caroline.
“We knew that we wanted to restore and renovate the traditional sandstone house sympathetically, but we also wanted a modern, large open space for our kitchen that would suit our family with three children.”
The couple found local architecture practice Paper Igloo and fell in love with their designs. “We wanted to have a lot of glass and loved the idea of zinc and wood. Their style was exactly what we were looking for,” says Caroline.
Paper Igloo proposed a renovation of the existing period property and a contemporary addition to house a new kitchen-diner.
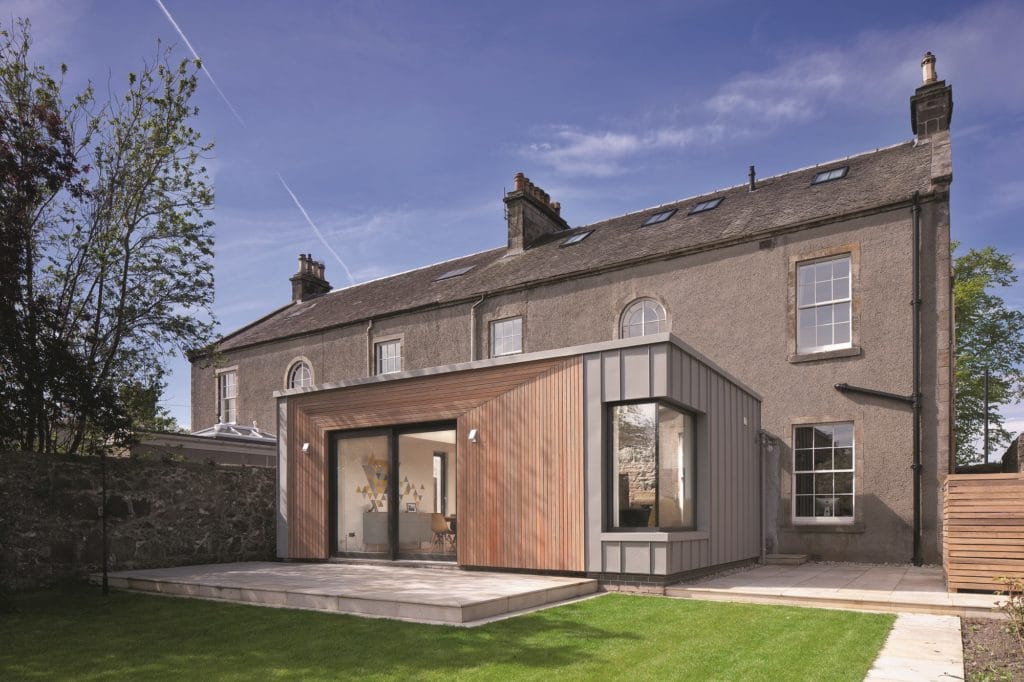
The rear extension is the perfect contrast against the original Victorian façade, blending wood with grey zinc cladding and ample glass
“The existing two-storey rear extension almost entirely covered an original arched window opening, which used to provide light to the staircase,” says Martin McCrae, lead architectural designer on the project.
The couple wanted to restore this original feature, so they planned to demolish the existing structure and build a new single-storey extension, incorporating their desired design features.
While the design stage was a very enjoyable process for the couple, they faced significant challenges when it came to getting their project approved.
“The ambition for the rear was to create a solid and robust extension, clearly separate and distinct from the original Victorian house,” says Martin.
“On that basis, we proposed a clear delineation between old and new by visually separating the two entities with a fully glazed linking element.”
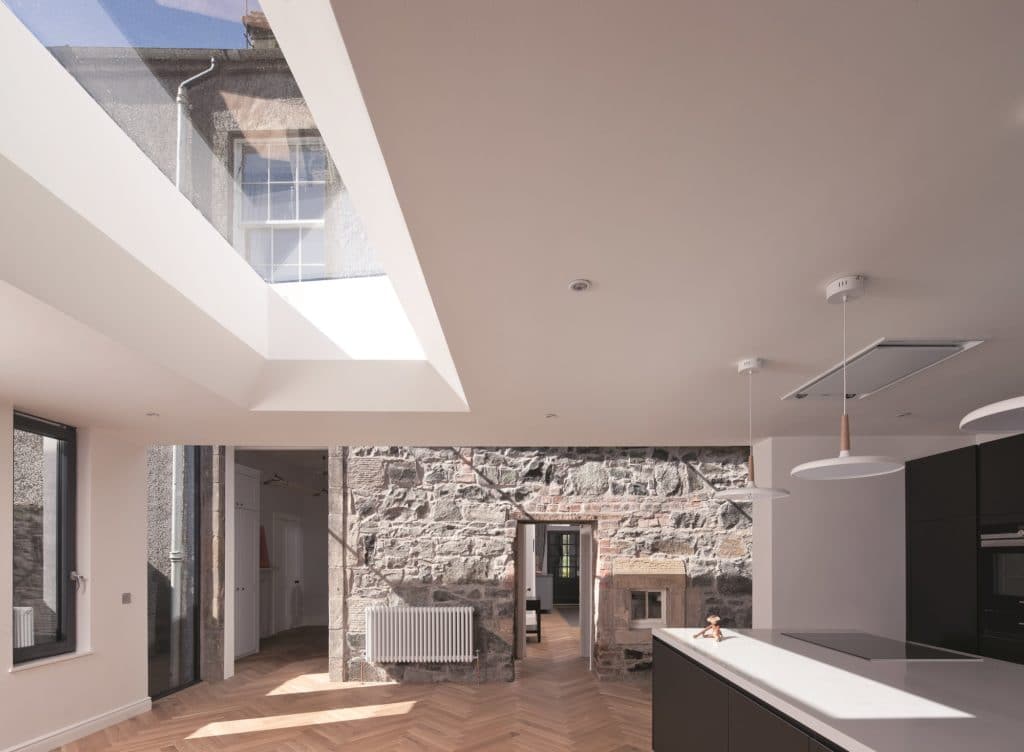
A glazed link acts as a sympathetic connection between the original house and the modern extension
This link allowed the couple to retain two exposed stone surrounds and restore the heritage arched window over the staircase, which was a desire of the planning department.
Paper Igloo took care of the applications and on top of consent for their modern addition, the couple also needed a listed window application, as well as one to insert a flue for a new central heating system.
“In the end, the contemporary extension was approved before our listed window consent and central heating consent,” says Caroline. This caused significant delays to their project, as they couldn’t move into the property until the windows and new heating system were installed.
“We lived with my parents for just over a year who luckily lived just around the corner! But we got there in the end,” says Caroline. Finally, in July 2017, they were able to move forward with the build.
Caroline and Gustavo took out a traditional building contract for the extension, but coordinated the more specialist trades themselves. “We wanted Paper Igloo to be involved in the contract administration of the build and renovation works,” says Caroline.
“This worked really well, but we also were on site every day to make sure that the work was progressing as expected. Although we weren’t hands-on in the DIY sense we very much so in terms of daily project management and purchasing of items.”
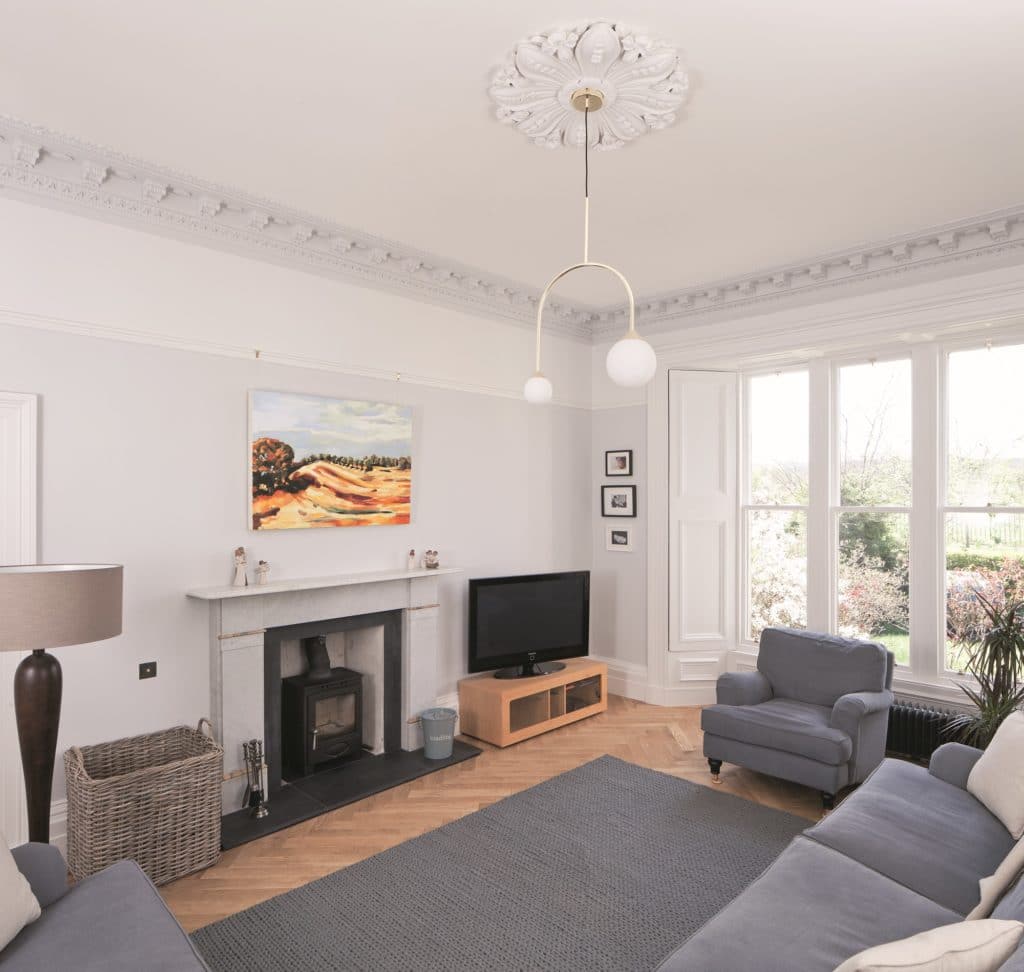
Caroline and Gustavo were keen to preserve and restore as many period features as possible, like their living room ceiling
The single-storey extension is constructed from structural insulated panels (SIPs), which ensures a speedy build and energy efficient space. The panels are made in a factory and assembled on site, so the precise engineering helps to limit thermal bridging.
They’ve gone for high performance windows and doors to complement the high performing addition. On top is a sedum roof, which has ecological benefits in terms of water attenuation and increased biodiversity.
The family not only have the traditional meets contemporary hybrid home that they sought stylistically but also an eco-friendly and sustainable dwelling for the future.
Elsewhere throughout the existing house, minor spatial improvements were made to bring it into the modern age. “All the fixtures and fittings, tiles, wooden flooring, radiators, glazing were sourced by us ourselves,” says Caroline.
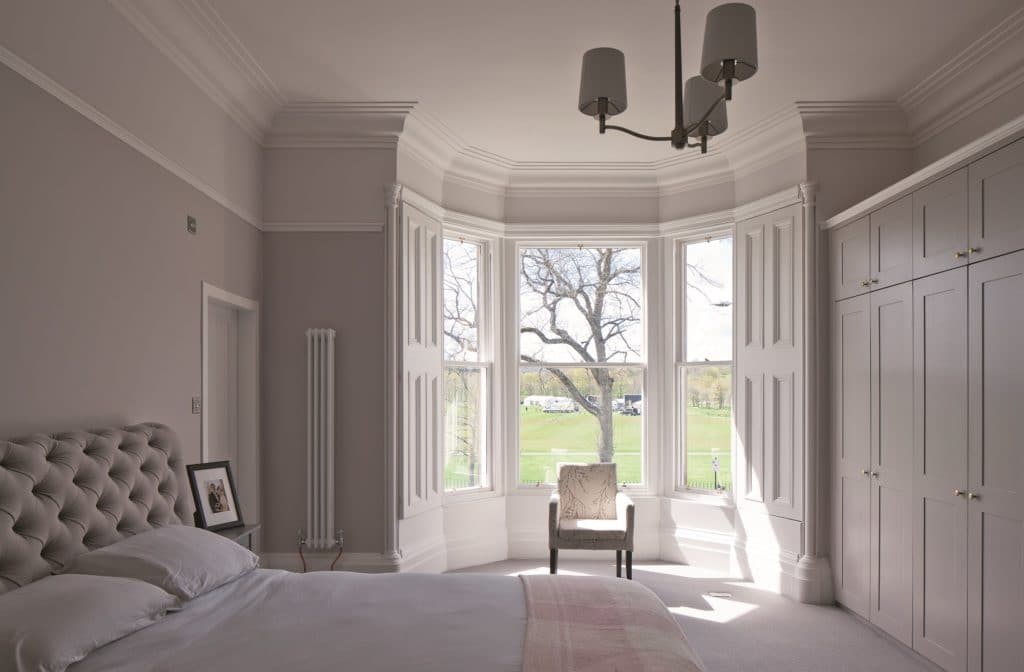
Original coving and heritage windows adorn the refurbished master bedroom
“Ensuring that all materials were on site when necessary was a challenge.” The new heating setup includes radiators on thermostatically controlled valves with upstairs and downstairs levels zoned for efficiency.
Several windows were upgraded to feature slim double-glazing, but others were left alone to retain the original crown glass, at the insistence of the council. Caroline and Gustavo also installed four reclaimed marble fireplaces.
“When we purchased the house, the originals had all been removed and replaced with electric fires. We sympathetically matched what would have been there originally from sourcing from a reclamation yard in Edinburgh,” says Caroline.
Additionally, they’ve insulated and renovated the attic, further increasing the property’s thermal performance.
The primary view to the garden is maximised via a sliding door set and a corner window that captures the setting sun. The proportions of the sliders are based on the width of the exposed stone surrounds downstairs, creating a balance inside the house.
The glass link connecting old and new also pours natural light into the depths of the property. “I think we really found the right balance between restoring the main building sympathetically and bringing in a contemporary extension with a kitchen and dining space,” says Caroline.
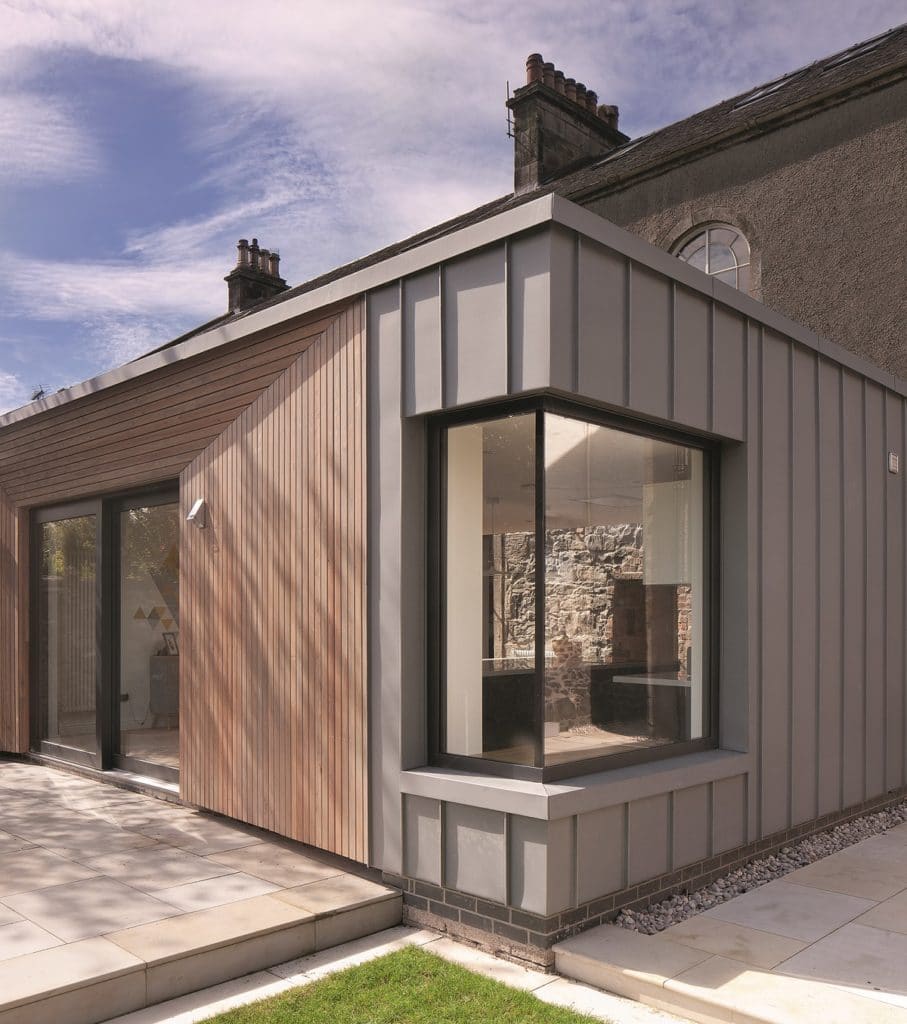
Sliding patio doors and a rooflight flood the kitchen-diner with as much sunshine as possible, while a corner window seat matches the traditional lead flashings on the main house
“In particular the glazed link between the revealed sandstone wall and extension just absolutely works. It really allows you to sit back and appreciate the beauty of the original house.”
Part of the rear elevation has been tapered like a lens to direct daylight into the kitchen-diner and to frame a wider view of the garden from within. A large rooflight over the dining table adds daylight and maximises sunlight in summer.
| Material choices…
From the beginning, Caroline and Gustavo wanted to incorporate wood and metal cladding, with lots of glass. Mixing and matching materials like this offers an ultra-modern look, and the complementing textures have a striking effect. The couple opted for grey zinc and timber for their project after consultation with Paper Igloo. Choosing two types of cladding has allowed them to cleverly zone off areas of the outside, too. Sustainable zinc has been used for the corner window seat. It visually matches the traditional lead flashings on the main house. The reveals of the tapered sides to the rear sliding door are clad in timber finished with a grey wash. Timber makes up the rest of the rear and has been laid in a formation that frames the sliding doors. The actual structure has been planned to zone this separate area, too. “The timber clad section of the rear elevation has been tapered like a lens to direct daylight into the rear extension and to frame a wider view of the garden from within,” says designer Martin. |
The difference between the living experience of the house before and after couldn’t be more marked for the couple. Their careful planning of a renovation and extension has resulted in a fantastic heritage home with modern features that works for the entire family.
“There honestly isn’t a room in this house that hasn’t been thought through ten times over,” says Caroline.
“I love entering the period hallway with its traditional cornicing and streams of light from the arched window. When you reach the Victorian door at the end of the hallway, it’s like opening the wardrobe to Narnia where you’re transported into the most fantastic, airy, bright living expanse.”
While Caroline and Gustavo have learned a lot on their journey, they’re not jumping at the chance to build again.
“It has certainly been a process. It had always been a dream to fully renovate a property. However, now having achieved it, and fully understanding and living through the stress and challenges that comes with a project of this scale, I probably wouldn’t do it again!” says Caroline.
“That said, we have a fantastic space on which we will enjoy many memories with our young family throughout the years to come.”
