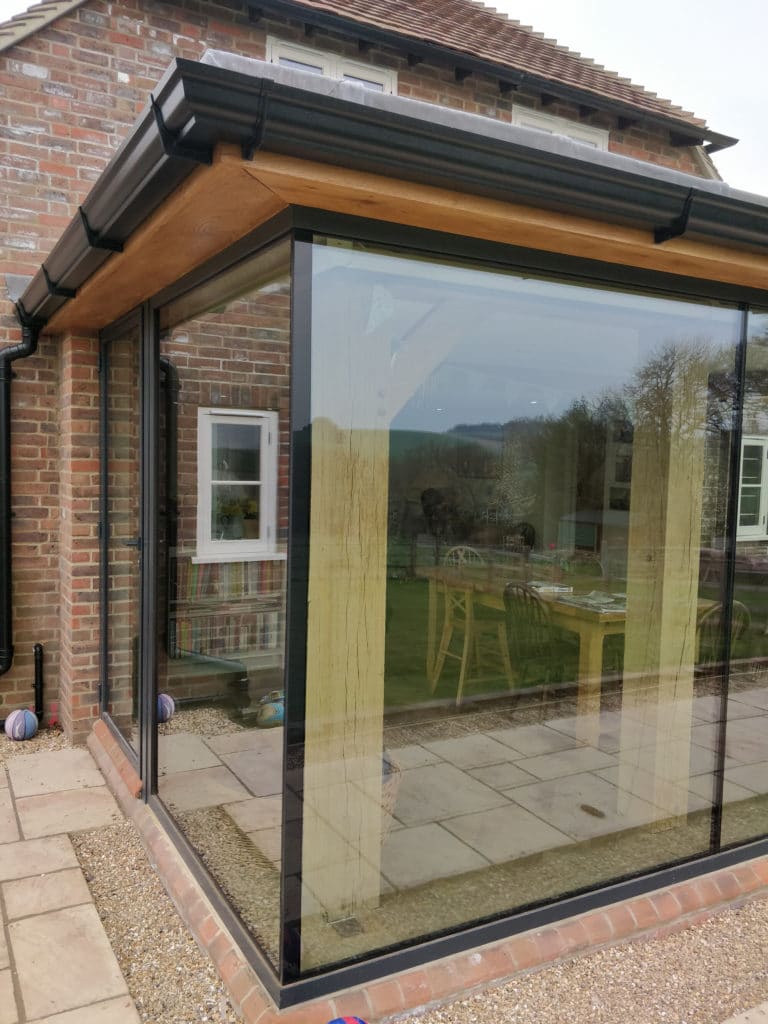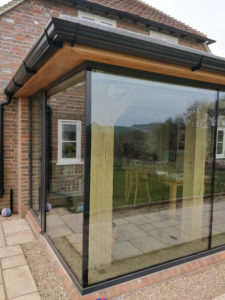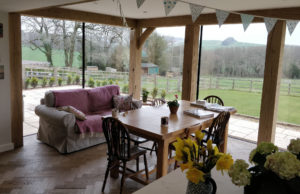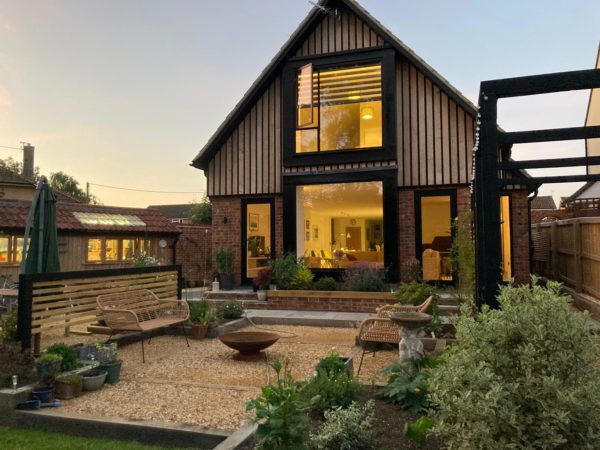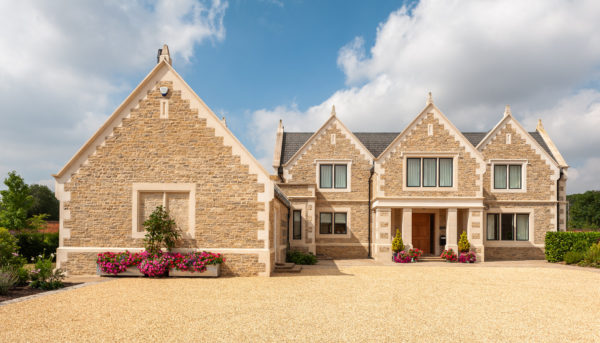Project: Listed Building Extension
Location: Small Hampshire Town
Original House Size: 300sqm
Extension Size: Approx 120qm
Method of Construction: Green Oak Frame, Cavity Brickwork, Full height frameless glazing, lead roof
Project Cost: Circa £200k
Construction Period: 35 weeks
Project Description
The original property is a 2-storey former estate house dating from the C18 in brickwork under a plain tiled roof. Evidence of the original timber framing remains to the roof and interior areas. The property had a large rear extension added in the 1980’s and this is the area remodelled during this project to provide bedroom and extended kitchen/dining areas which overlook an east facing garden.
The brief was to design an extension to take advantage of the view with lots of natural light whilst using an oak frame to add interest to the dining area extension – this was achieved with structural glazing which ‘floated’ in front of the green oak framing.
Mathewson Waters designed the extension and obtained both planning and listed building approvals. The planning and listed building applications went smoothly with details requested of materials, finishes etc.
Working with the client and a structural engineer MWA designed the glazed dining room extension to minimise the glazing framing to allow view to be enjoyed in what can be an exposed location.
The scheme has transformed the property providing a new larger kitchen/dining area with views of the garden and larger bedrooms above.
View more residential projects by clicking here






























































































