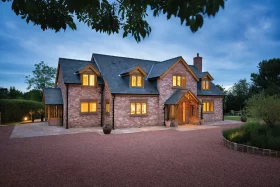
Learn from the experts with our online training course!
Use the code BUILD for 20% off
Learn from the experts with our online training course!
Use the code BUILD for 20% offWhen Angela and Andrew Eggerton decided to create a bespoke home in their native Aberdeenshire, the process wasn’t without its moments of drama.
From purchasing the site remotely from Canada, to Covid hitting halfway through the build – there were some stressful times. But the development side of the project was an overwhelmingly drama-free experience.
This was shaped by the close relationship with the architect (Angela’s brother), as well as a top build team that navigated through the pandemic, and a quantity that helped the couple come in under budget despite the challenges.
The project was kick started when Angela and Andrew, who were based in Canada at the time, received a call from Angela’s brother Eoghain Fiddes of locally based Fiddes Architects.
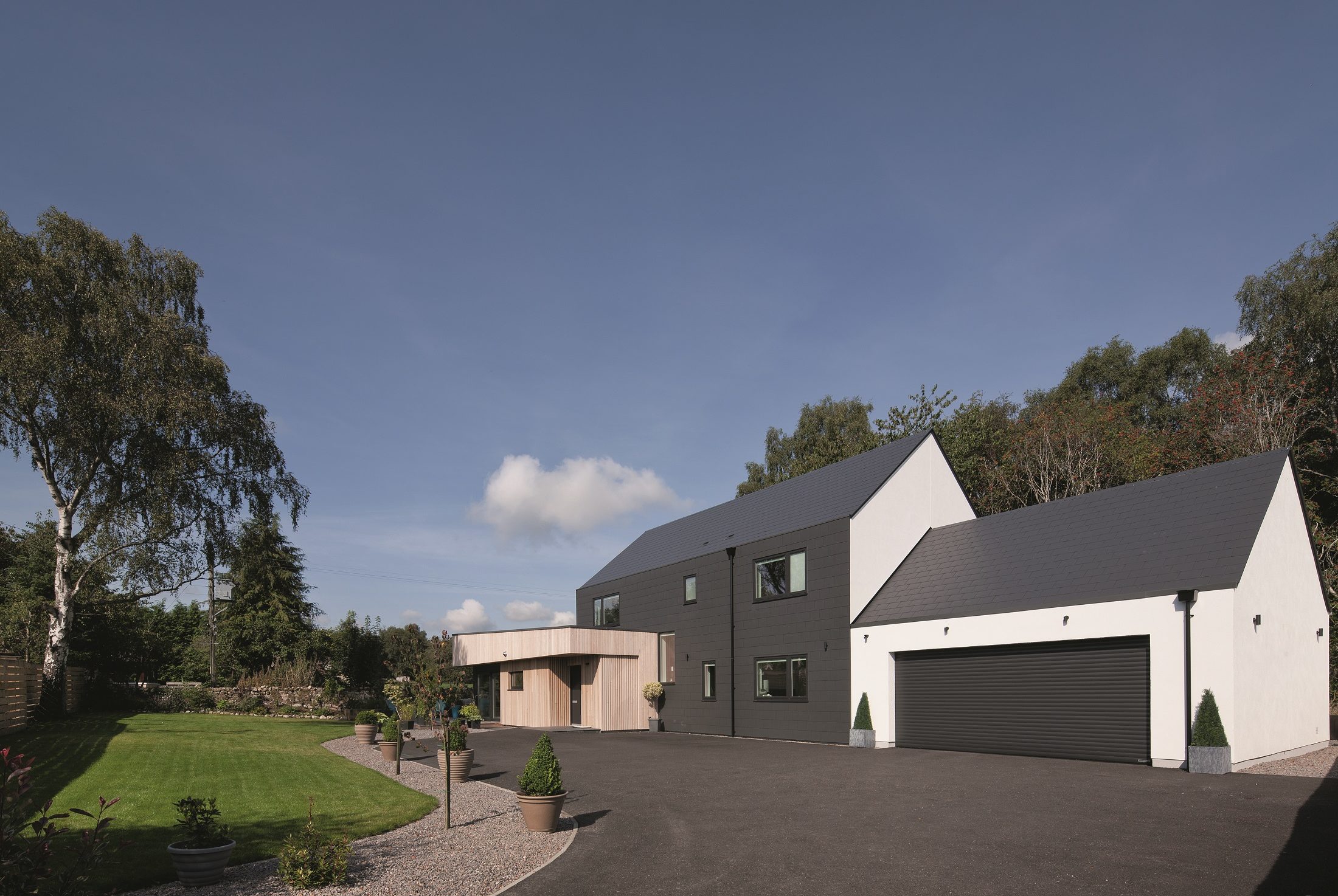
The Eggertons were inspired to create living space that suited their lifestyle and were heavily influenced by Nordic design and architecture
“A plot became available through former clients – they had bought the site, but decided not to build on it,” explains Eoghain. “They gave me first refusal on the land, and as serendipity would have it my sister was looking for somewhere to build at the same time.”
“The site was perfect,” continues Angela. “We were hankering to come home and when Eoghain sent us photos, and indicated that planning would be possible, we made a decision based on that. We knew the area, plus, we felt we were in a position to do it financially. We just went for it.”
There was a derelict cottage on the site, which is surrounded by other residential properties to the east and south. The plot benefits from an outlook over a field to the west and a small patch of woodland to the north.
From the outset, the plan was to clear the site and build an entirely new home based around the couple’s requirements, and those of their three children, over the footprint of the pre-existing property.
In terms of their design brief, the couple had previously lived in Norway and this experience influenced their main ideas.
“We loved our Nordic house – it was very bright and open-plan, with wooden floors and a heat pump. Overall that was what we wanted and that’s where we got our inspiration,” says Angela.
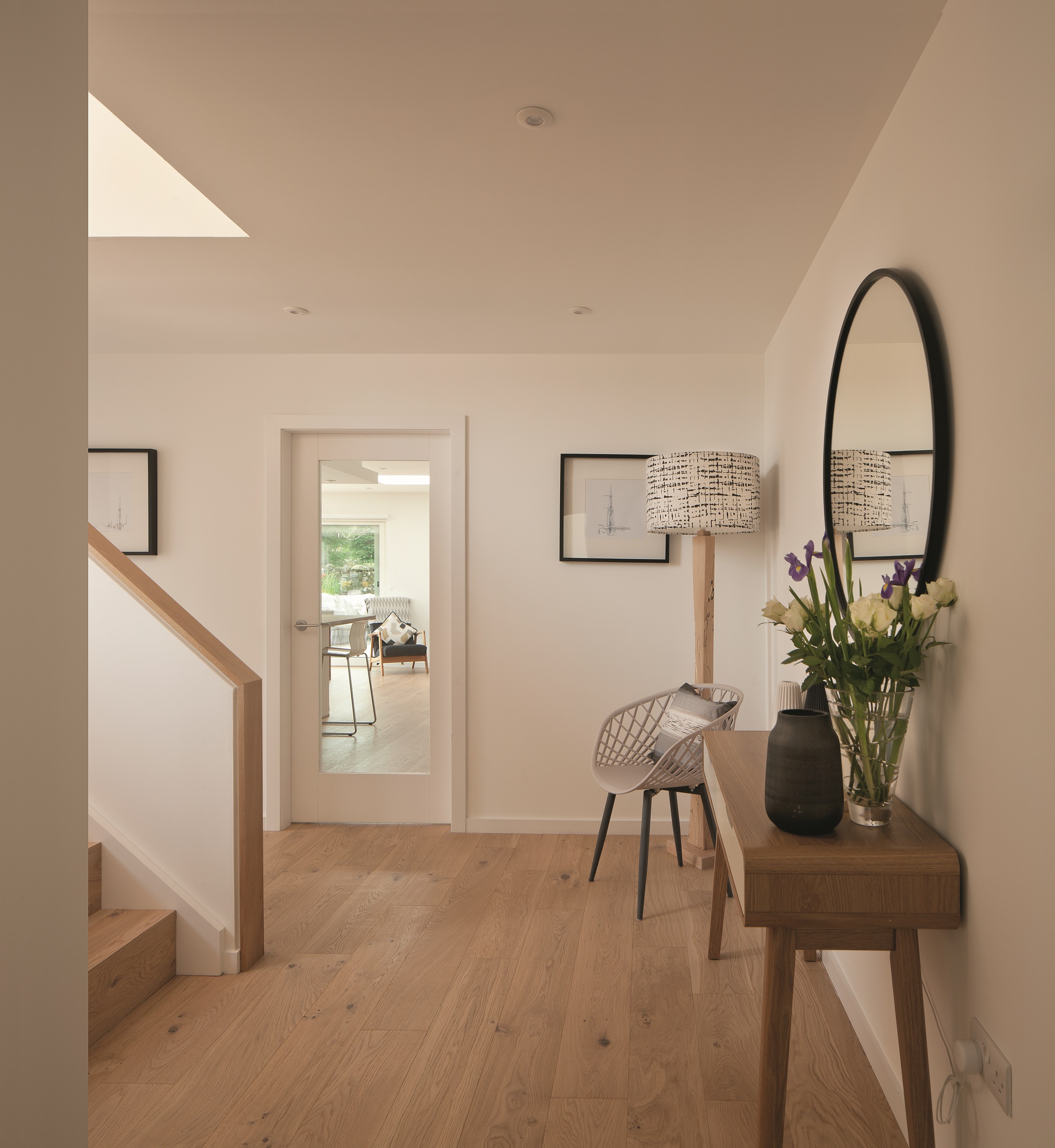
The staircase is a striking architectural detail. The crisp angles and mixture of white plaster and warm timber gives a stunning effect
She adds: “Our initial thoughts were that we definitely wanted an open-plan kitchen area. But we didn’t want a complete open-plan layout.
We were keen to have a compromise where we would have the feel of a free-flowing house but with the ability to close things off and separate the rooms. So we had an idea for pocket doors between the kitchen and living area. Andrew has been working from home and that works perfectly.”
The couple’s priority was for a family home but with their own spaces. “We discussed where we would like our bedrooms, for example our eldest son has a bedroom downstairs – this helped to free up space upstairs and he likes the independence,” says Angela.
When Eoghain came back with layout options, a design evolved and eventually emerged for a moderately sized family house. This included a semi-detached double garage with access, provided by means of an existing driveway.
The driveway offers hard standing / parking to the south of the site, with the principal elevations to the south and west. This means that they can take advantage of solar gain and also views of the garden and neighbouring rural landscape.
A simple linear L-shaped plan provides necessary accommodation and living space in relation to the site’s aspect, whilst keeping the building footprint to a minimum and allowing for a natural secluded area to be formed in the garden (to the south).
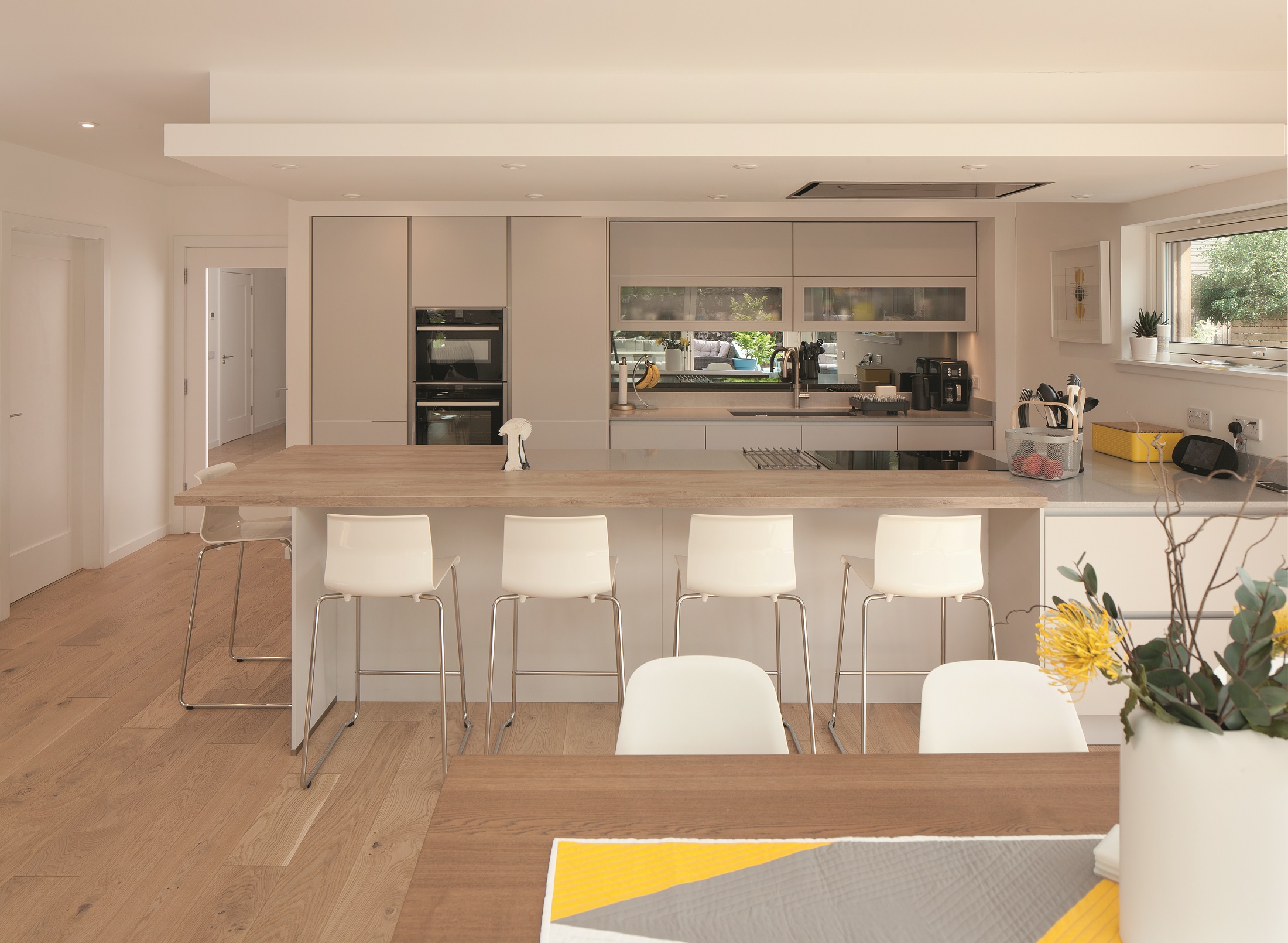
The family says the kitchen is their favourite area of the house. And they enjoy their culinary gadgets, such as the Quooker hot water tap. The open-plan zone comprises the kitchen, dining and a small sitting area – ideal for family time
Careful consideration was also given to how the building form should look and sit on the site. As a result, it is split into a group of three one-and two-storey forms.
The two-storey main body of the house, running east to west with a 40 degree roof pitch and roof windows, makes up the primary accommodation and living spaces.
A secondary building element – the single storey open plan living area – protrudes from the southwest corner, taking advantage of the afternoon and evening sun thanks to large, glazed features.
To the east side of the building there is a double garage that can’t be accessed from within the house, but instead via a door to the rear, and an electronic roller garage door to the front.
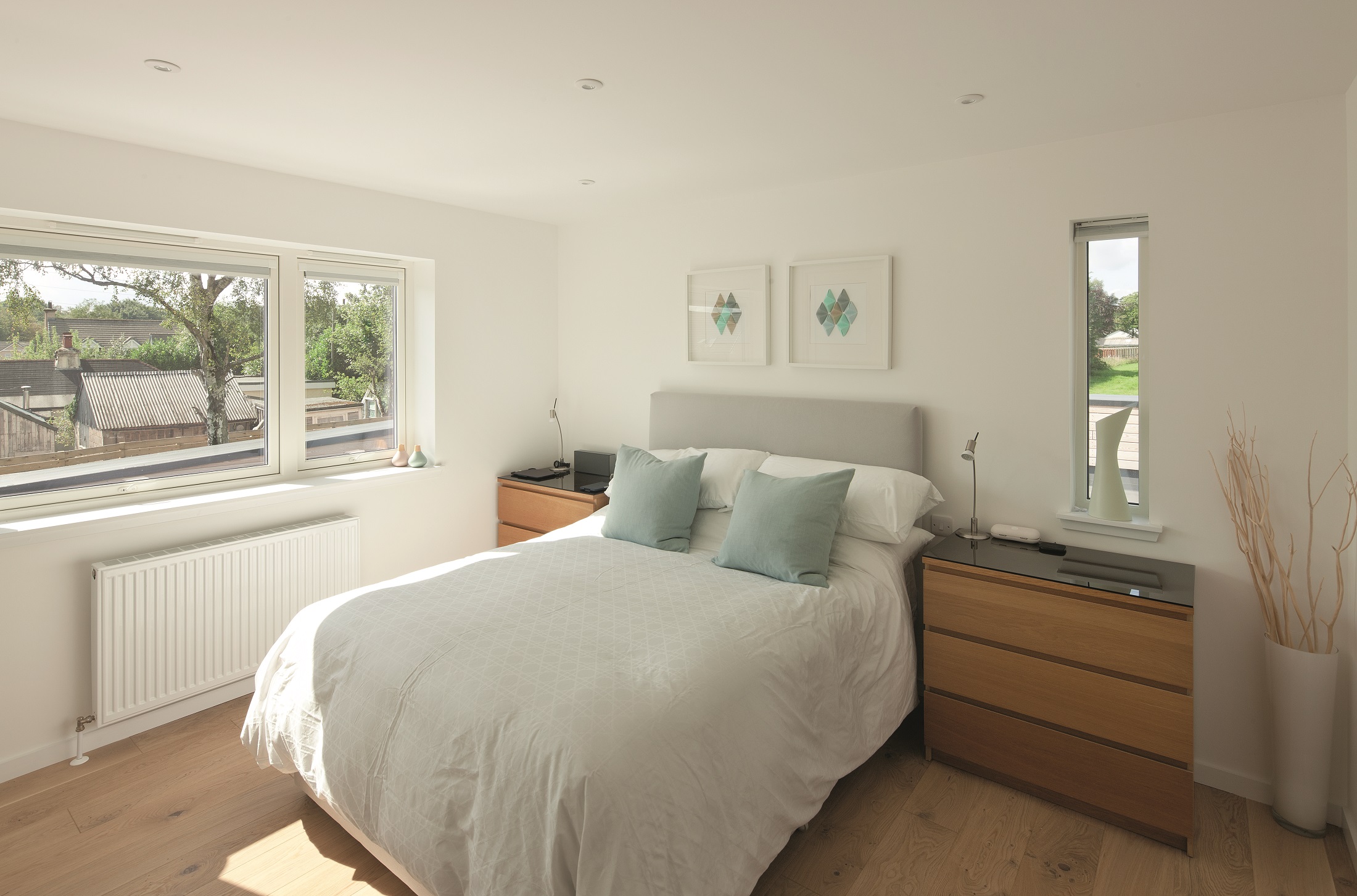
Pocket sliding doors have been used to great effect through the house, while ample windows allow natural light to flood every space
The Eggertons were keen on a simple and contemporary look, along with a natural colour palette. This influenced the materials, according to Eoghain, who says:
“The family was keen on a clean design with neat junctions between the roof and walls and concealed gutters. So, this was behind the idea of the fibre cement slate used on the roof, which continues down and forms the cladding. It’s a very cost effective material and low maintenance. The slaters had never installed it on walls before and were pretty excited by it.”
Elsewhere a silicone white render system has been used on the main gables and garage, with larch cladding featuring on the wedge-shaped single storey open-plan living area.
The final design sailed through planning. Following the tender process the main contractor, who had worked on previous projects with Fiddes Architects, went on site in late 2019. By this stage the Eggertons were back living in nearby Aberdeenshire, with the intention of supervising the build.
This initially went to plan, with demolition of the derelict house followed by the foundations and installation of the 140mm timber kit. After eight weeks the building was wind and watertight – and then the pandemic hit.
As a result the schedule was knocked out of kilter with the nine-month contract delayed by around three months. “We had sold our own house, so we had a date we had to move into the new property. Then work had to stop and we had a half-built house,” explains Angela.
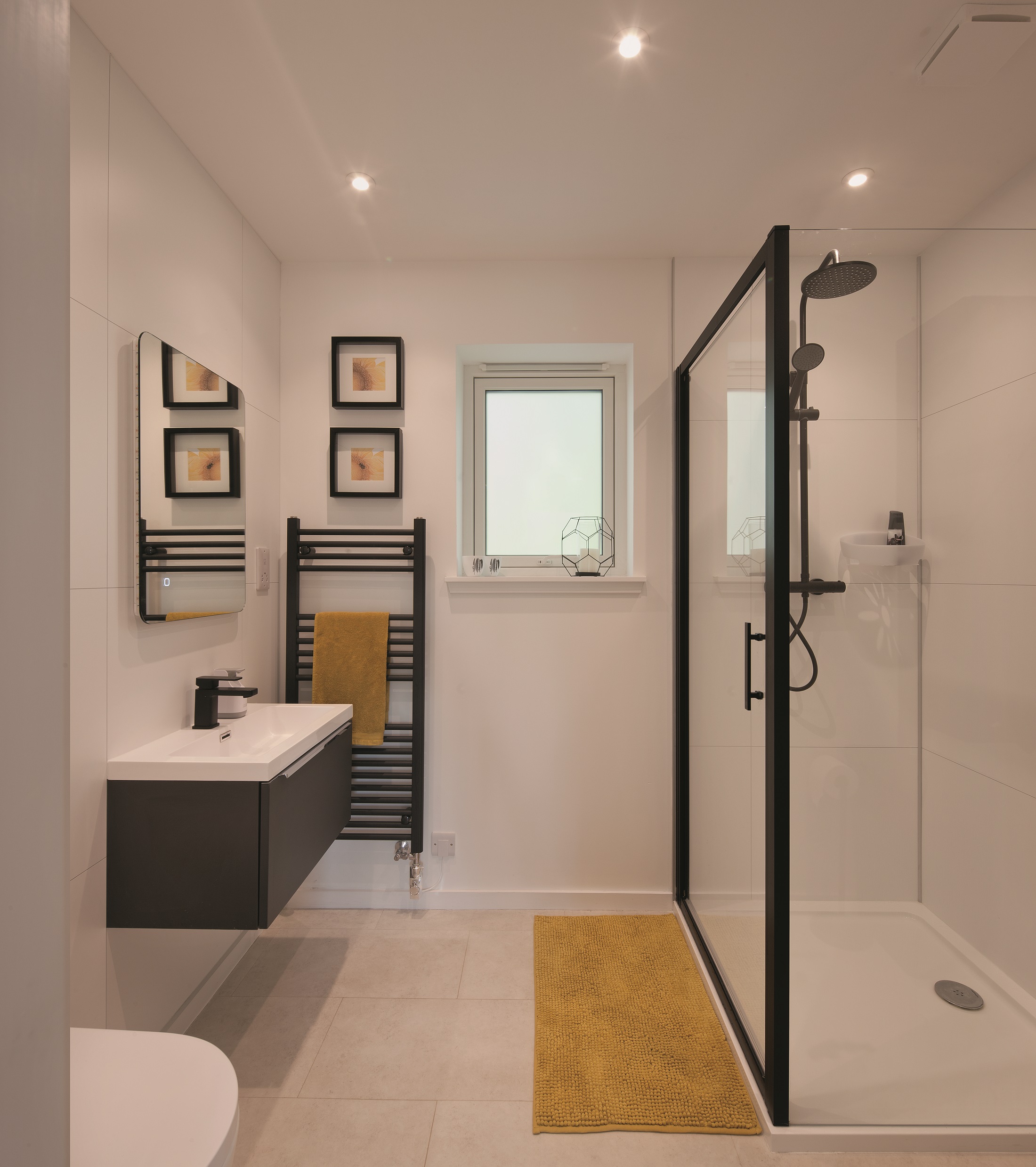
The monochrome finish in the shower room offers a sleek and elegant touch. The wetroom-style layout ensures the home is futureproof for the Eggertons’ needs in years to come
“Thankfully it was all fine in the end. When the contractor started again they really went for it. Encouraged by Eoghain we made decisions that we stuck to and that meant that there was no further delays. We occasionally checked in with the QS to make sure that we stuck to the budget.”
Read more: 10 Ways to Stay on Budget with a Timber Frame Home
“This can be difficult sometimes,” continues Angela. “You can get carried away when you are looking at kitchens and bathrooms. We upped the spec and went over budget with the kitchen, but made savings in the bathrooms.
The kitchen we felt was important and the bathrooms less so. We made savings by going for aqua panels, which worked out cheaper as builders were able to put the panels on the wall. It looks like tiles, but we didn’t need a specialist tiler. It’s a lot easier to keep clean and we actually prefer the effect as it looks so good.”
In addition to the crisp clean finishes and functionality, the house also performs optimally in terms of its energy efficiency. The building has an insulating envelope with a high level of detailing that reduces heat loss and cold bridging, whilst increasing air tightness, which turn limits the reliance on the heating system.
The main living areas also benefit from the southern and western natural light, increasing the potential for solar gain along with the Nordan Alutech windows, that feature throughout.
A wet underfloor heating system was chosen due to the couple’s experience of a similar arrangement in Norway.
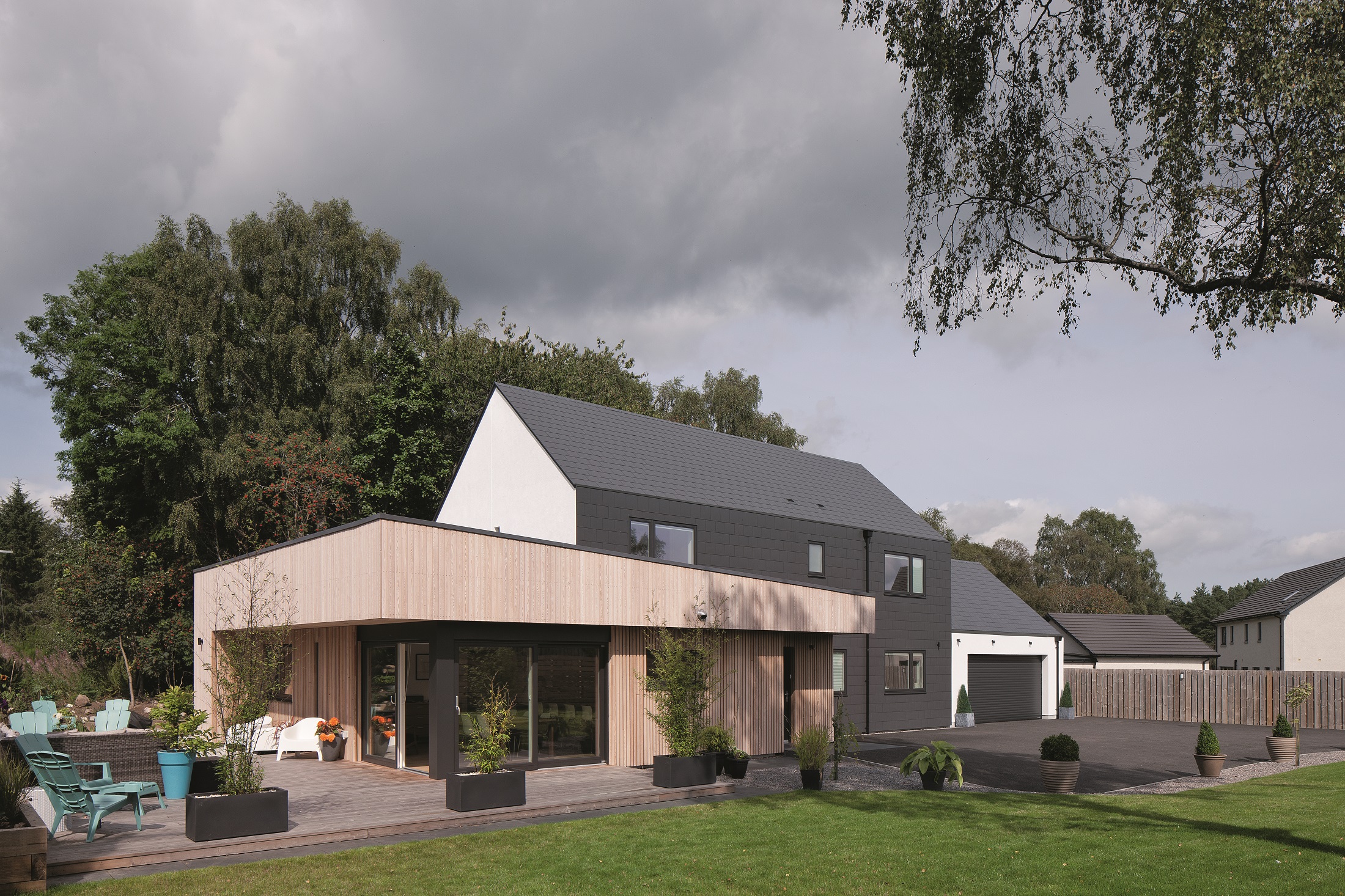
The family considered the garden space early on and organised the levels, paths, patio and decking at the design stage
A Samsung air source heat pump and hot water system was installed, too, and they ensured Ethernet wiring was run through the downstairs of the property for both work and entertainment to ensure minimal issues with connectivity, again from experiencing the difference it made when they were living overseas.
| We learned …
CHOOSING THE RIGHT professionals is key to a successful development. Especially your architect and main contractor. Listen to what they have to say, have an open dialogue and trust their opinions. It’s essential that all those involved in the project are aligned in what you are working towards. SET A BUDGET and appoint a quantity surveyor to help you with important elements of this. Your QS will be invaluable in preparing an accurate set of construction documents with the architect. Don’t automatically choose the lowest tender as it may ultimately be a false economy. PLAN EVERYTHING CAREFULLY. Do your best to make decisions as early on in the process as possible. Stick to them and avoid any expensive alterations during construction. |
“The air source heat pump is fantastic and we keep the house at a continuous temperature. The kitchen patio in the summer is also an amazing sun trap,” says Angela.
With futureproofing in mind, there are points on the roof where PV panels can be fixed should the family feel that they need these in future. But at the moment it’s all about enjoying their new family home.
“It all comes down to budget and there are options, such as converting the garage loft space into a craft and art room for me one day,” says Angela. “But we have no immediate plans as we’re just loving our new home. We’re all just happy with what we’ve got.”

