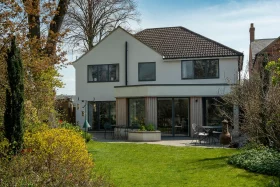
Learn from the experts with our online training course!
Use the code BUILD for 20% off
Learn from the experts with our online training course!
Use the code BUILD for 20% offAfter spending 18 months doing up their home in Cheltenham, builder Harry Antonious and his partner Catherine Hews spotted a chalet bungalow for sale.
After driving past the property, Harry was immediately drawn to it, and asked Catherine to come and see it, too.
The couple approached the house agent, who told them it had been on the market for some time and if they really wanted it, they would have to sell their own house first.
“Amazingly within five days I had sold my own house,” says Harry. “Thanks to local agent Nick Griffiths, it took just five days to get the photos and details online, whereupon it sold immediately.”
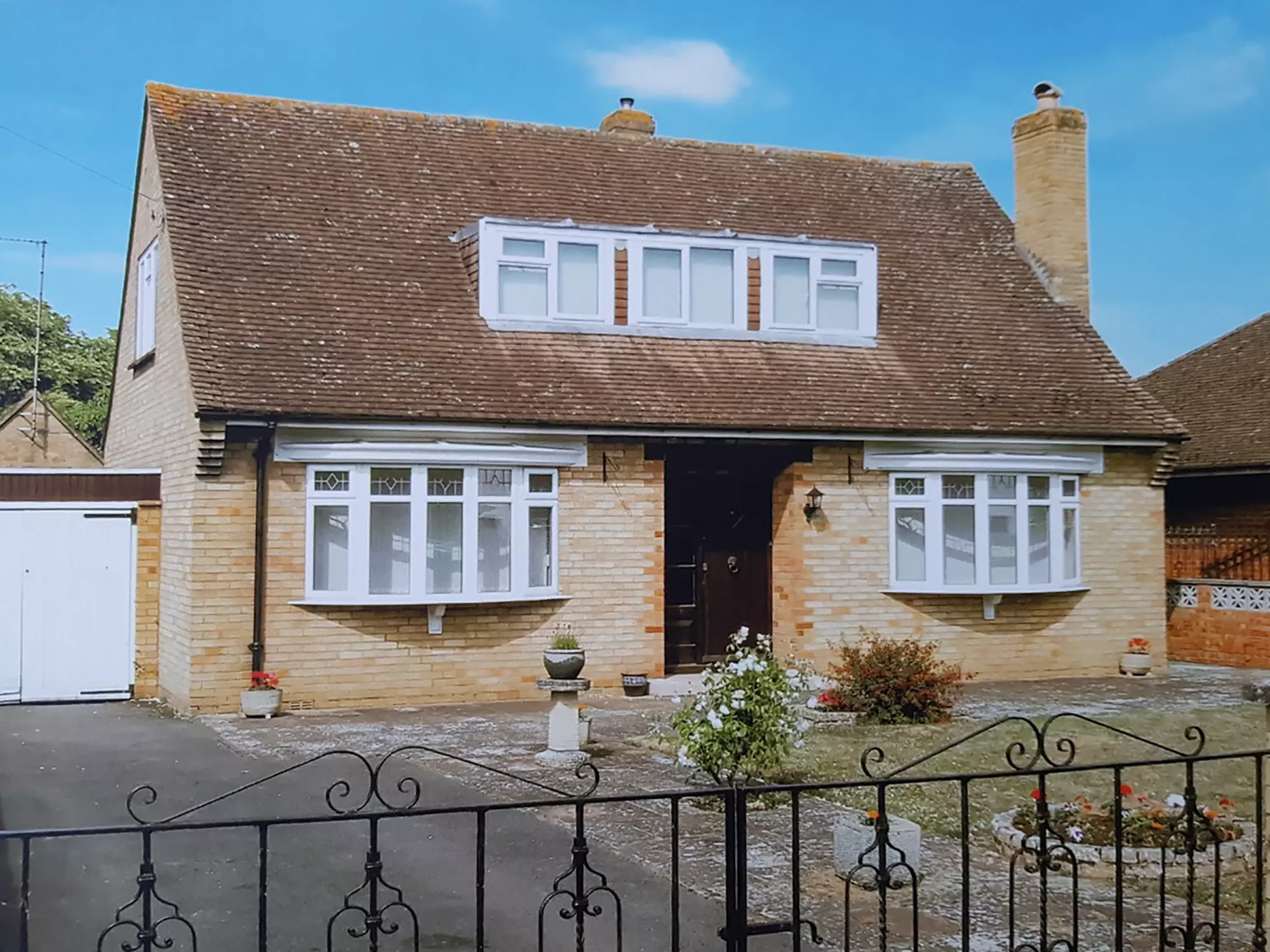
The original ’50s bungalow was rather uninspiring. Now, a 6m-tall glass front and apex to the new first floor bedroom give the home a thoroughly contemporary aesthetic.
The 1950s chalet was a probate sale. Downstairs there was the original 50’s kitchen, which was rotten, a dining room, lounge and back room, plus a pink bathroom. Upstairs there were two bedrooms.
And, to make life easier for the previous elderly owner, there was an open WC in one of the bedrooms: “It was quite literally in the corner of the bedroom on display,” explains Harry.
“The house was very dilapidated,” he says. “I remember Catherine and I sat in a coffee shop, while tentatively waiting to hear if we’d got the house.
To pass the time I sketched some ideas for improving it on our café receipt. I particularly wanted a big and spectacular gable window at the front.” Catherine has since had the receipt with the sketch framed as a memento.
Harry then had architects Jason Jackson and Vince Marlow, whom he trusts and has worked with, give their input on the final design. As Harry had been working with Vince on another project it made sense for him to complete the drawings. Planning was granted with no hiccups and soon afterwards excavations for the foundations had began.
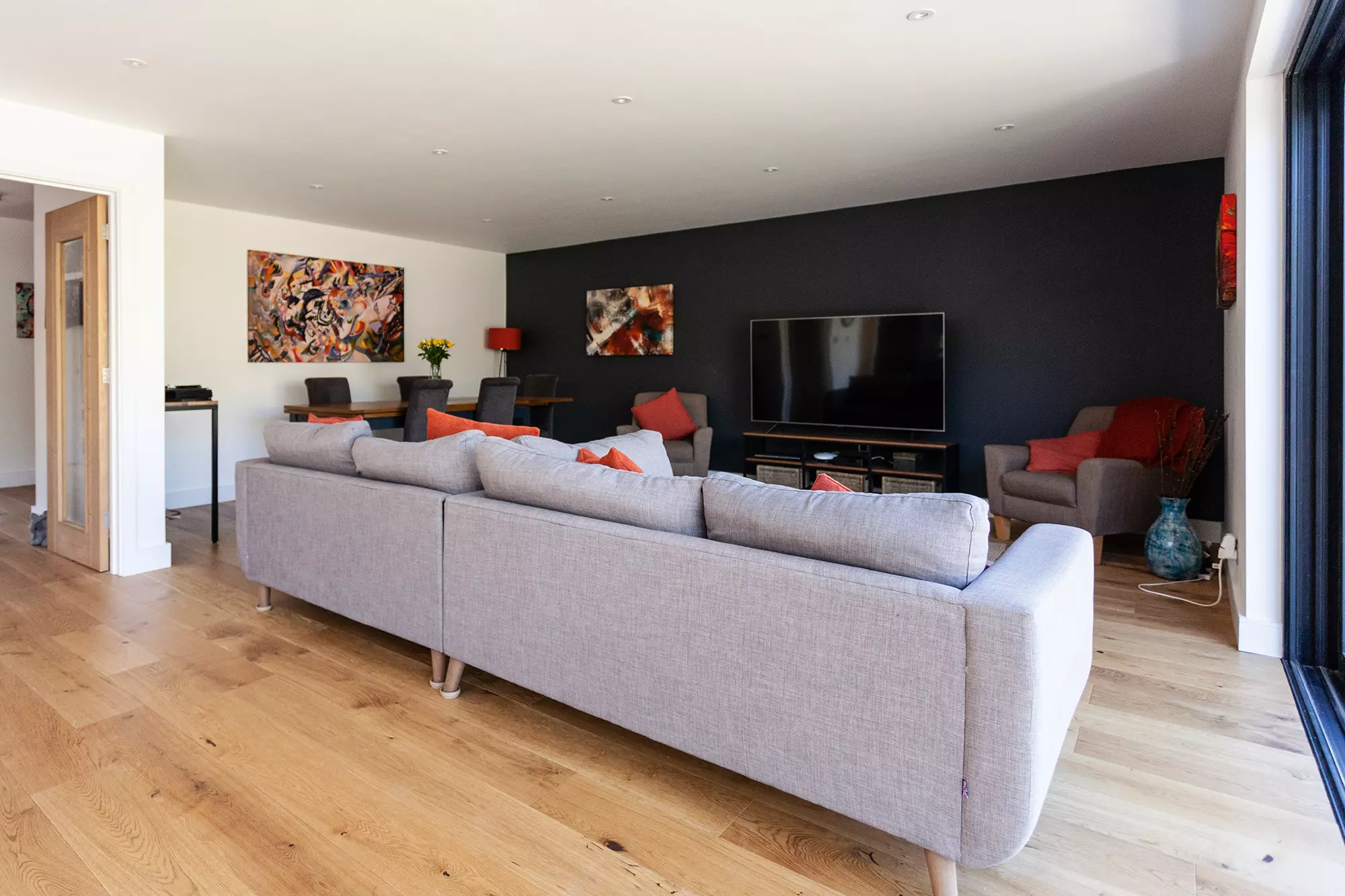
The engineered oak flooring in the open-plan living area is from Timbmet, while the walls are painted in Dinner Jacket by Valspar from B&Q
“We also had to apply to move all the gas and electricity meters, which had been in the old garage. This did not go without a hitch as the new supply was situated in the front boundary, opposite the highway, and one neighbour was convinced she owned it,” says Harry.
“Thankfully Western Power Utilities were able to produce deeds to show the supply was, in fact, in the highway and not on private land.” It did mean, however, that the road had to be closed while a new electricity supply was put in. A new water main was installed at the same time.
The build began with erecting a completely enclosed scaffold, with sheeting all around it to protect the building once it was gutted. This allowed work to carry on regardless of the weather, as the upper floor was to be demolished and two extensions were to be built, one at the back and one at the front.
Harry and his two boys then moved into the house, and one of the first things he did was cut down the row of gloomy leylandii in the back garden. “We needed a digger to get at the roots,” he says.
“Then we planted quick-growing bamboo in their place.” He also created a hard frontage to the property (originally a lawn), which allowed parking and easy access for the forthcoming build.
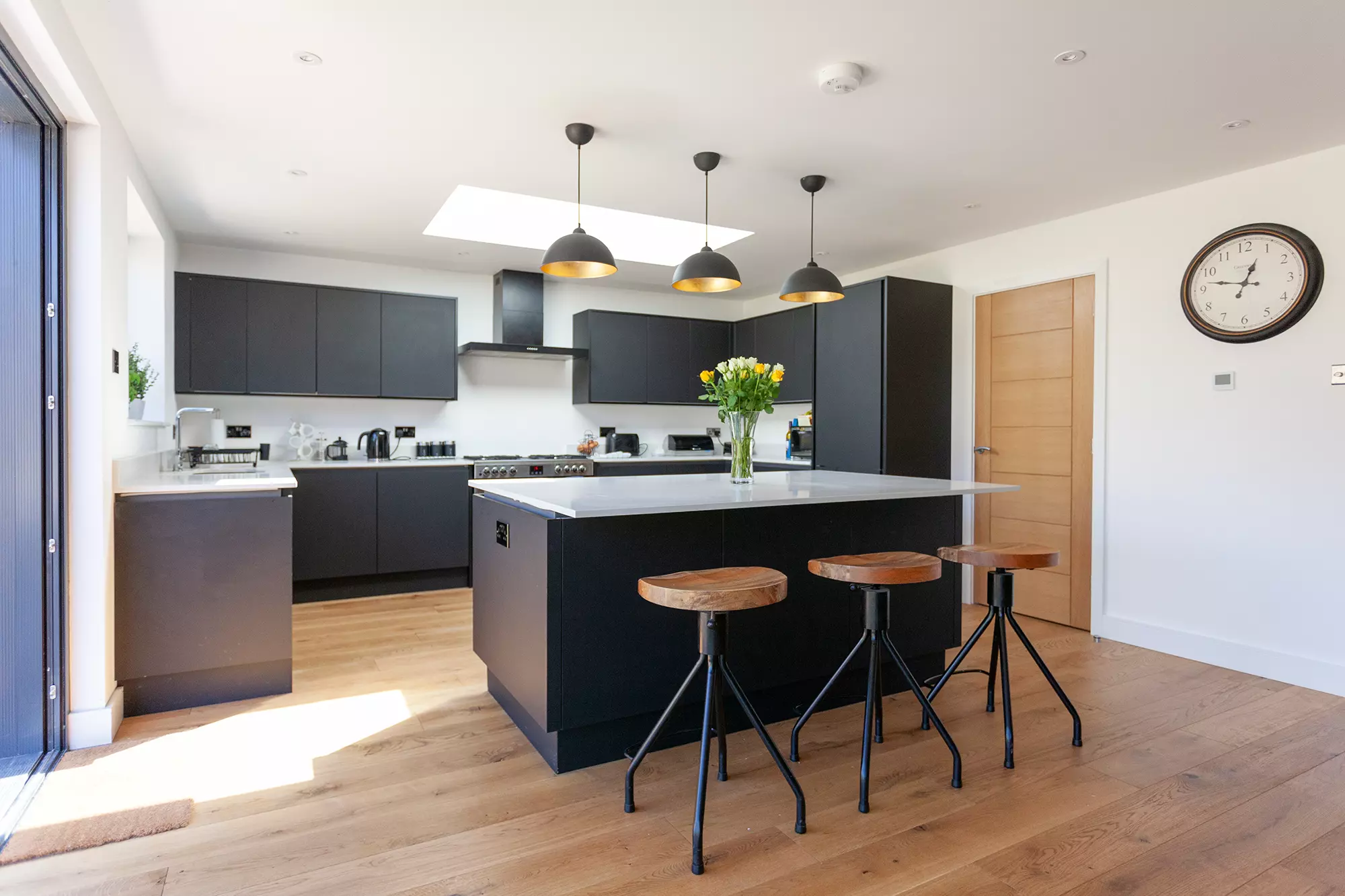
This area is entirely new, and added an extra 65m2 to the bungalow. Above the kitchen diner is the new second storey master bedroom held up by new RSJ steel work, which took four of Harry’s team to manouevre into position as a crane was just not possible
“Once the extensions were built up to floor plate level, the main roof came off down to joist level,” he says. “All the internal walls were removed except for two on the ground floor just leaving a shell.” Harry and his team then rebuilt the whole roof from scratch as a traditional timber cut roof (not trusses), accommodating a new dormer frontage, with a new rear master bedroom.
One big difficulty was that the planners would not allow the existing level of the bungalow ridge to be increased. So, the first floor walls were limited in height, but Harry cleverly designed the rooms so that they were vaulted. This gives a feeling of height and allows natural light into every area of the house.
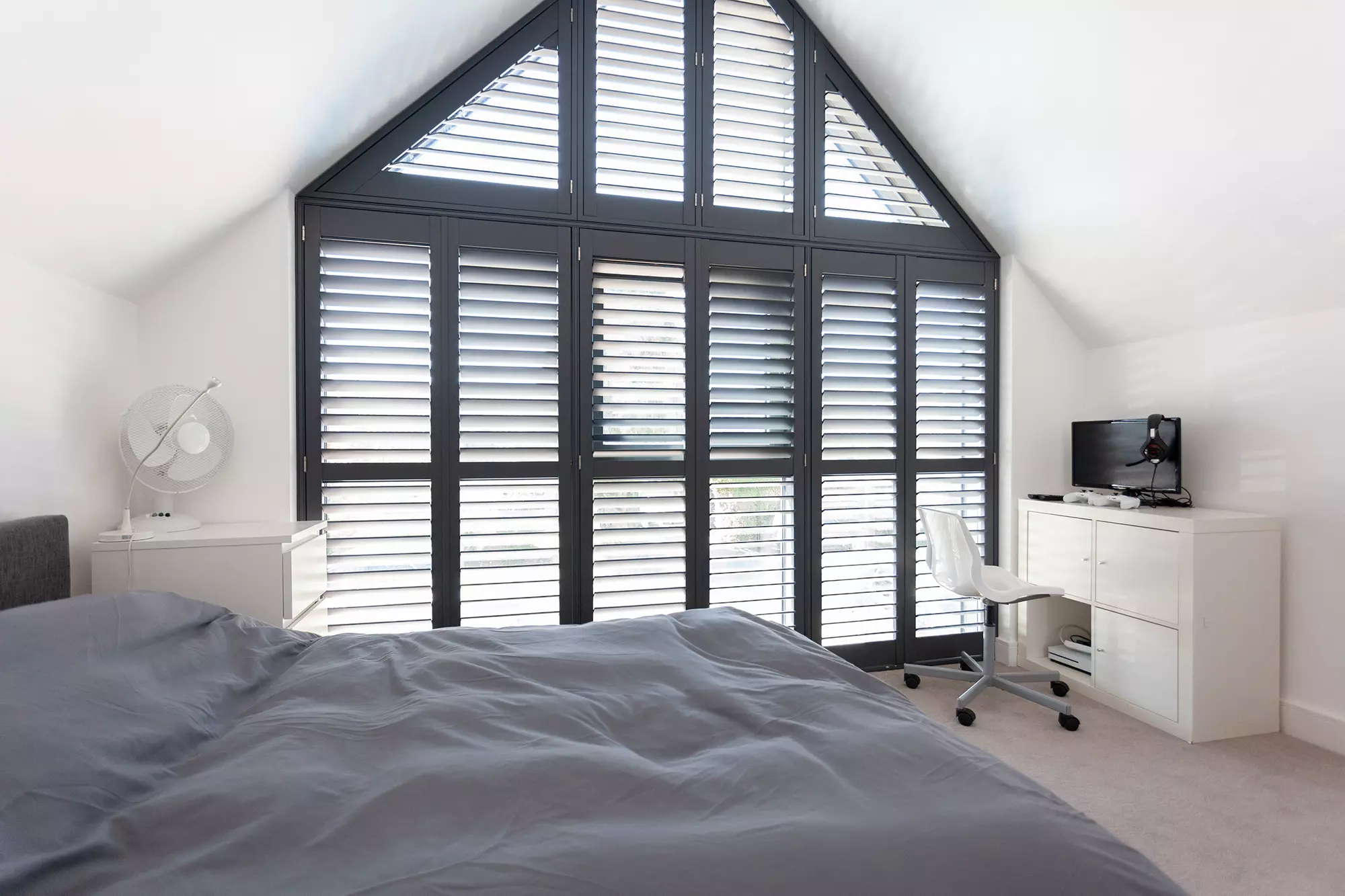
The master bedroom benefits from a glazed gable, allowing for it to be flooded with natural light, while also framing the views outside
Harry also put a Velux roof light into one bathroom, where windows could not be accommodated. “The ridge to the first floor was of steel, spanning 11m, and it also had a steel post mid-way for extra support,” he says. “This was hidden in one of the first floor walls so you’d never know. Then the new roof was covered in Marley tiles, with Celotex insulation below.”
Once the upper floor was half-completed, Harry’s boys moved up there to sleep, using a temporary bathroom, which cost all of £200.
But as there was no room for Harry, Catherine’s father kindly donated his caravan as a temporary home and, after demolishing a fence to get it in, it was parked in the back garden.
“It saved us a lot of money,” says Harry. “There were some very stormy nights that winter, which made the caravan rock and sway and it certainly tested my resilience on the build. Plus, having put plastic sheeting all around the scaffolding, it made a terrible flapping noise all night.
Although this sheeting was hugely expensive, it was well worth the investment as it allowed work to continue in very stormy wet weather, and meant the existing structure remained dry. By then the house was basically a building site.”
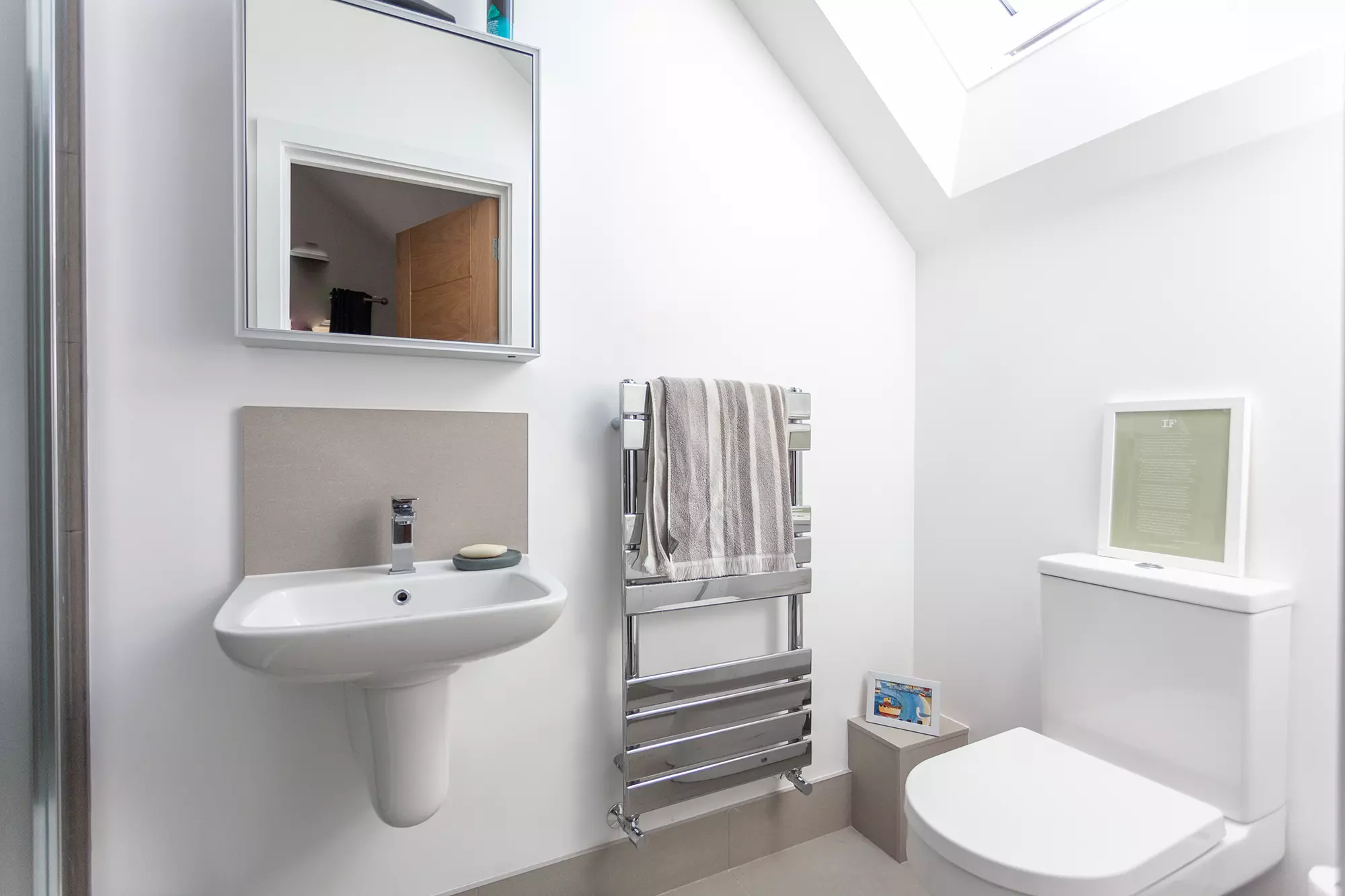
All of the three bathrooms are fitted with City Plumbing and Victorian Plumbing furniture and the tiling is from Topps Tiles
Harry also had to create a temporary kitchen in a corner of the house, consisting of a second-hand cooker and scaffolding planks for shelves. “We gutted the house back to its original brick then removed and rebuilt nearly all the internal walls except for two downstairs,” says Harry. The house was then completely rewired.
Harry utilised his skills and was very hands on throughout the development. At one point, early on in the build, Harry was working on his own, as he had his men on other projects. “I was up on the roof by myself day after day, doing the sort of work which really requires at least two people. And building anyway is very heavy labour,” he says.
“I was cutting the concrete tiles, going up the ladder to fit them, coming back down again, cutting more and so on. It was particularly hot weather at the time, but it was work that just had to be done.”
Finally after a great deal of heavy labour the four-bedroom house was completed. No-one who had known the original property would recognise it now as it has gone from the unassuming to the quite spectacular.
A kitchen dining extension was built on at the back – part single-storey and part two-storey – and huge RSJs had to be fitted to hold the building up. These were lifted in place by a genie hoist mobile crane.
As for the front, a two-storey extension has been built, made dramatic by a huge gable window. The glass is 6m tall within a steel portal frame, which was hidden in the blockwork, so it cannot be seen.
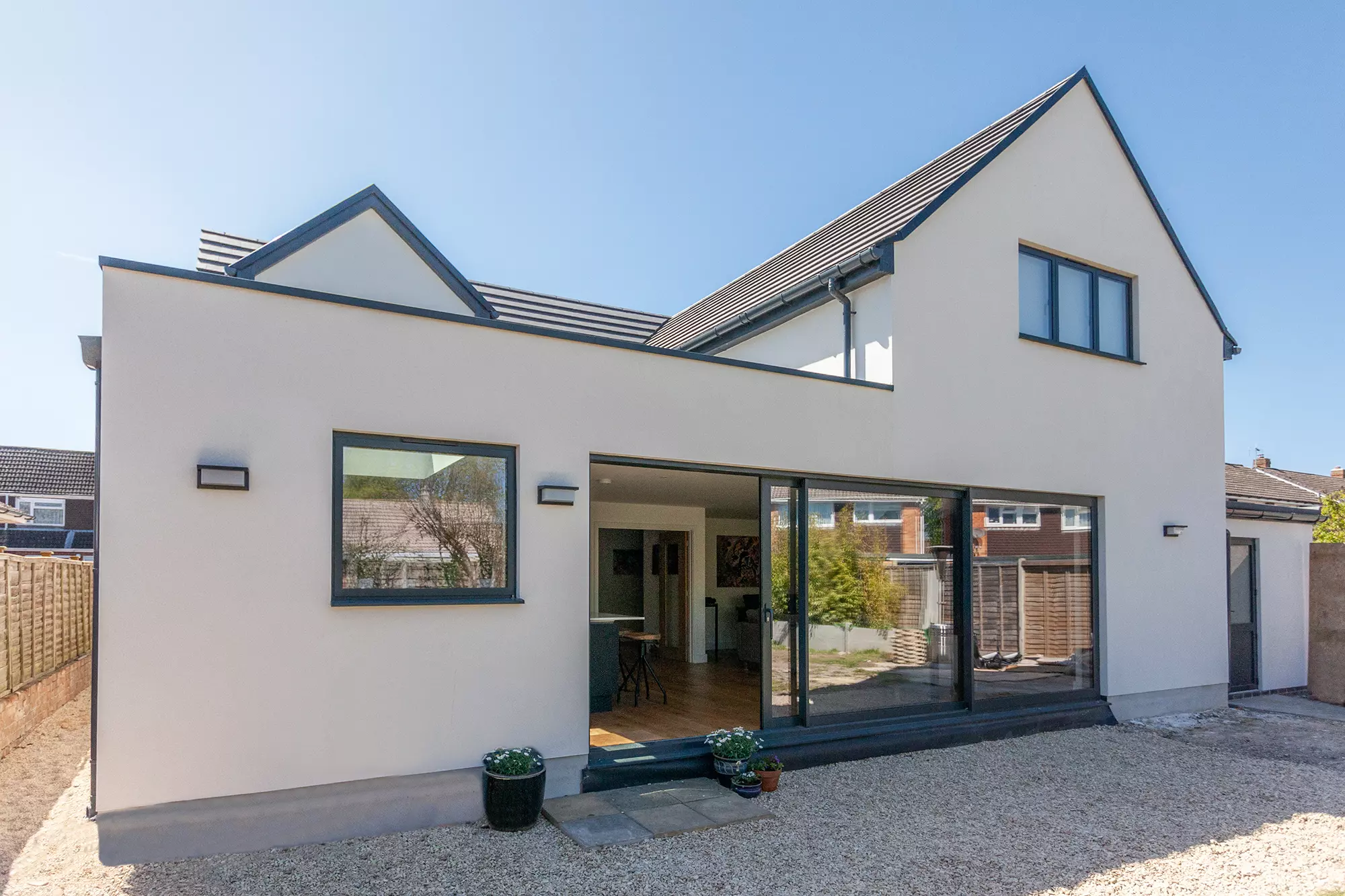
The rear of the bungalow had to be demolished, but Harry and his team hid all the beams in the ceilings and walls to make the extension flow seamlessly into the existing building. All windows, doors and patio sliders are powder coated aluminium with solar glass from Smart Systems, supplied by Countryside Windows
This was required as the roof ridge needed structural support. Harry said this was quite a tense moment on fitting day: “The glass and all the angles had to fit perfectly, and there’s only so much measuring and checking you can do. Thankfully the steel frame and glass went in without a hitch.
Altogether, there is an extra 110m2 added to the property. There is now underfloor heating in the new kitchen-diner and in all the bathrooms, plus gas central heating throughout. The entire ground floor is laid with engineered oak and the bathrooms have tiled floors.
| We Learned…
STICK TO THE DESIGN and don’t change halfway through. Look at layouts once the architect has produced a design, and run through them with your builder. He will certainly be able to offer cheaper ways to achieve similar layouts. Do not be afraid to put across your points that are important to you. A good architect will listen to your requirements and not design something way out of budget and more complex than needed. GET A RECOMMENDED ENGINEER that the builder is used to working with, and ideally one that is local to your area. Make sure they are used to working on self builds and renovations, and not someone that is used to commercial projects or skyscrapers. CHEAPEST ISN’T ALWAYS BEST. Do not go with the lowest quote if it is clearly much less than all others. There will be a reason for this. Either they are not experienced or things have been missed, and costs will be added at a later date. |
“All the doors and windows have been replaced,” he adds. “We now have powder-coated aluminium double-glazed windows and oak-veneered internal doors.”
Harry adds, “Although the house is contemporary and open, it still looks traditional from the outside and this was achieved by using framework and beams only, to allow the open spaces. The final stage was to build a new garage to the side of the property, which completes the look.”
Reflecting on the successful project, Harry explains: “I’ve always wanted to create something modern, sleek and contemporary, and now I’ve done so. We were able to move back in January 2020 after the first floor accommodation was completed, and all the structural work and plastering had been done on the ground floor. Now it’s a lovely family home with more than enough room for us all, including my boys and Catherine’s son.”
