
Learn from the experts with our online training course!
Use the code BUILD for 20% off
Learn from the experts with our online training course!
Use the code BUILD for 20% offOpen-plan living is a popular trend, giving homeowners the chance to create a modern, flexible and light-filled living environment. Whether your project involves an extension, renovation or you’re self building a new house, well-considered open-plan living could create a relaxed, communal and harmonious feel in your home.
The most well-known example of open-plan living is probably the multi-purpose kitchen-diner; perhaps running into an extra living or play area.
But kitchen-diners aren’t the only option for going open-plan. So, when designing your new home or extension, it’s important to first consider what you actually want to achieve and how you’ll use the space. That’s where a good architect or designer can really help.
Generally, open-plan living works best when each function is given a designated zone – rather than turning the whole space into one general room. There are many ways to delineate different elements of an open-plan living space, such as changes in floor coverings, clever use of lighting, different floor levels (perhaps with a short flight of steps between), bespoke shelving, double-sided fireplaces and more.
However, there are considerations to bear in mind when planning an open-plan living area. If you need to knock down internal walls, for instance, then it’s vital to first seek guidance from a structural engineer. When opening out rooms, you may also need to assess the newly created space’s energy efficiency: do you need to upgrade insulation or change heating systems? Acoustic performance is a consideration, too, as noise will travel more easily in an open-plan home.
Here, I’ve put together a collection of impressive open-plan living ideas to inspire your next building project, showing what you can create with a carefully-considered scheme.
Pad Studio was initially commissioned to refurbish an old cottage on this plot in the New Forest, but planners recommended that the property was knocked down and rebuilt.
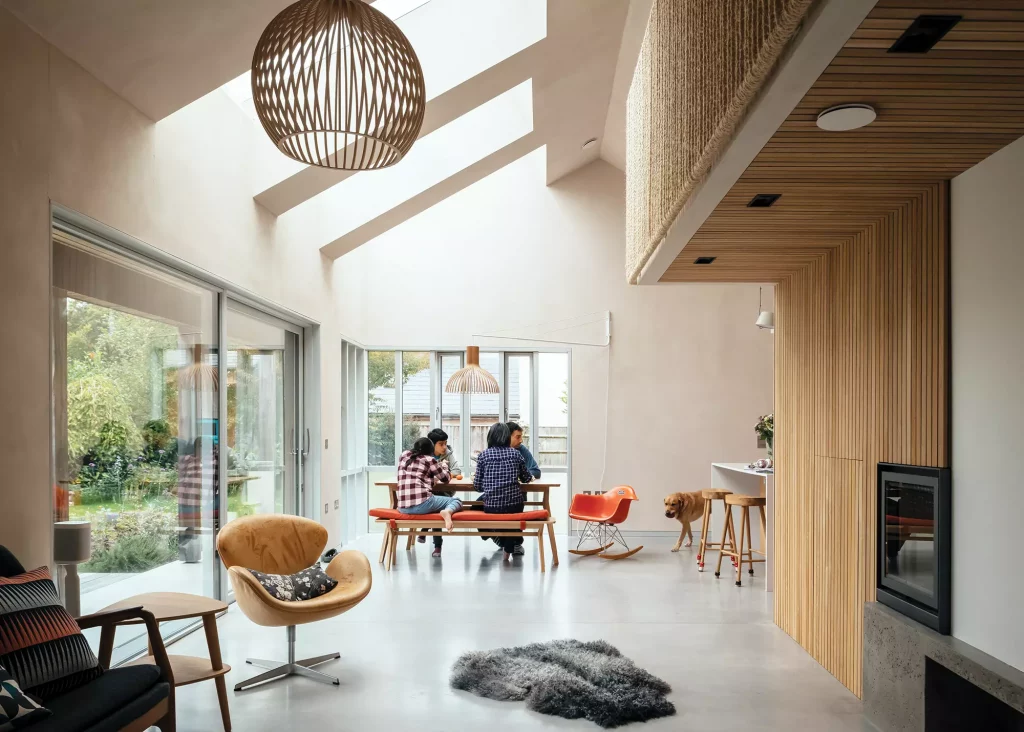
Photo: Jim Stephenson
The kitchen, dining and lounge are within an open L-shape space. Glazed doors and rooflights tick the boxes for natural light and that indoor-outdoor feel.
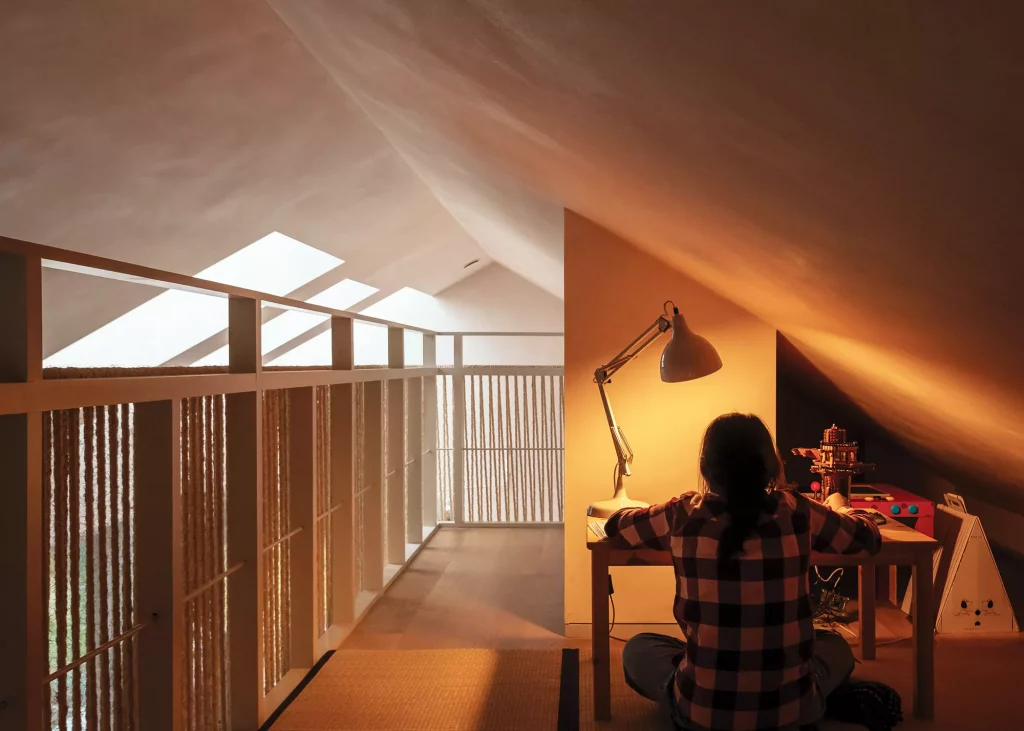
Photo: Jim Stephenson
The house has several mezzanine levels, positioned up in the vaulted ceiling. The one overlooking the open-plan area has space for a cosy study, while those in the bedrooms provide extra living space within the restricted floorplan. The organic-feeling design features different flooring materials to indicate shoes-on and shoes-off spaces.
Loader Monteith Architects designed this stunning 220m2 home to replace the plot’s original 1800s steading buildings. Distinguished by three red aluminium and timber pergola gables, the home holds a generous, open-plan lobby, kitchen, dining, living room and reading room. There’s also a guest bedroom on the first floor looking out over the tranquil landscape.
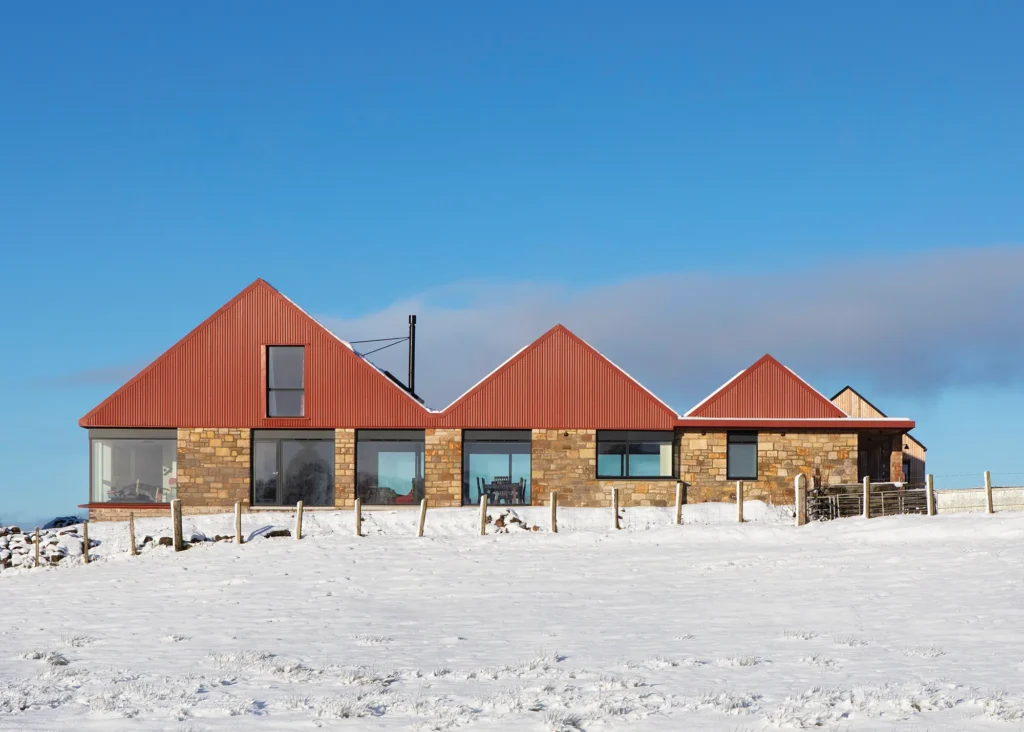
Photo: Dapple Photography
Its main interiors are arranged within a unique corridor-like plan, with one room flowing into to the next, providing an open space for light to move freely.
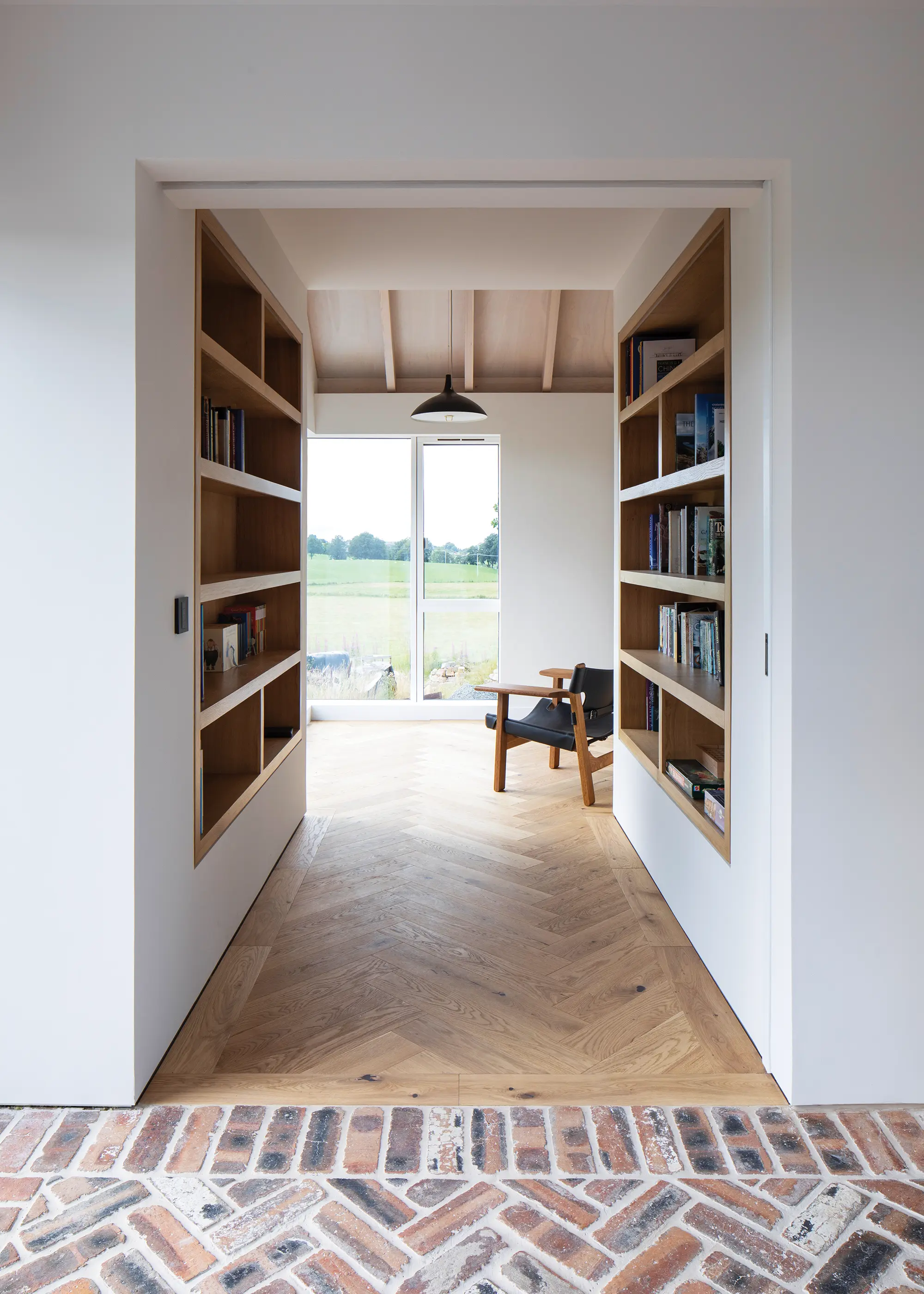
Photo: Dapple Photography
Thanks to this design feature and the home’s extensive glazing, the peaceful surroundings can be enjoyed far and wide throughout the whole house. For the interior herringbone flooring, the family hand-cleaned and reclaimed over 4,000 locally-cast bricks.
Lowri Horstead’s fantastic new home has been constructed using timber frame, with SIPs panels and composite slate tiles forming the roof. The exterior walls were rendered to achieve a crisp, clean finish – with areas of Siberian larch cladding for added interest.
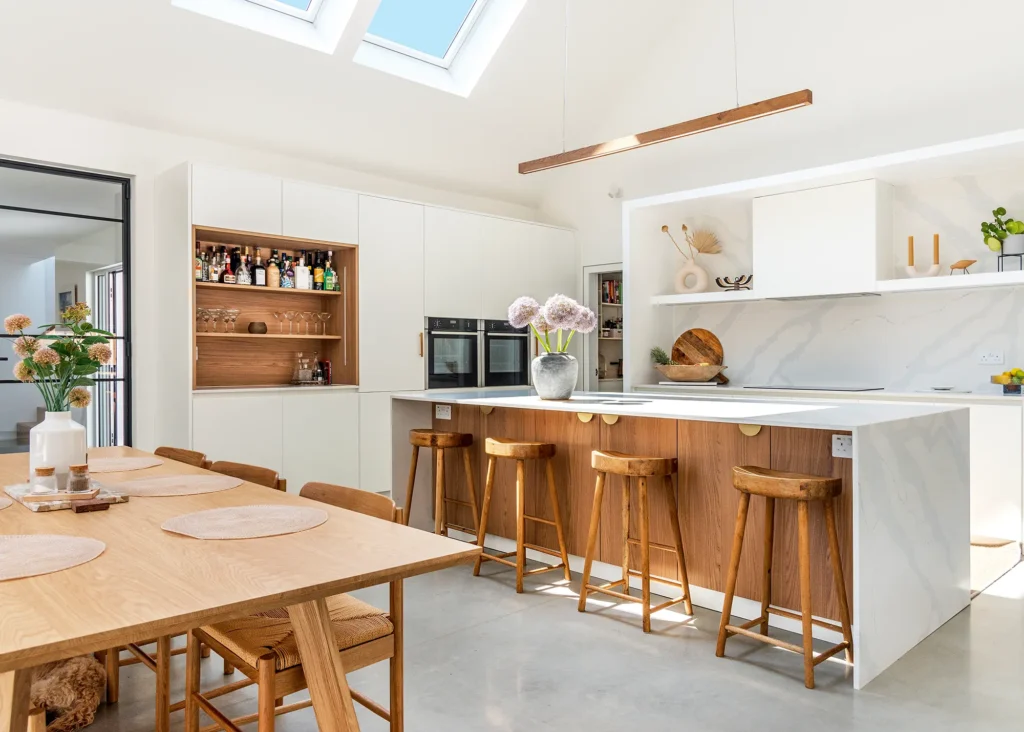
Photo: Katy Donaldson
The open-plan living-dining-kitchen space benefits from an open vaulted ceiling and rooflights, helping to maximise the sense of volume and light. A sleek blend of whites and wood tones can be seen throughout the property, both inside and out.
Paul Archer Design completed a knock-down and rebuild extension project to provide this urban home in Hampstead with a breath of fresh air. Inspired by the clean lines and shapes of Scandinavian design, timber sits at the heart of this project and flows seamlessly throughout the open-plan home.
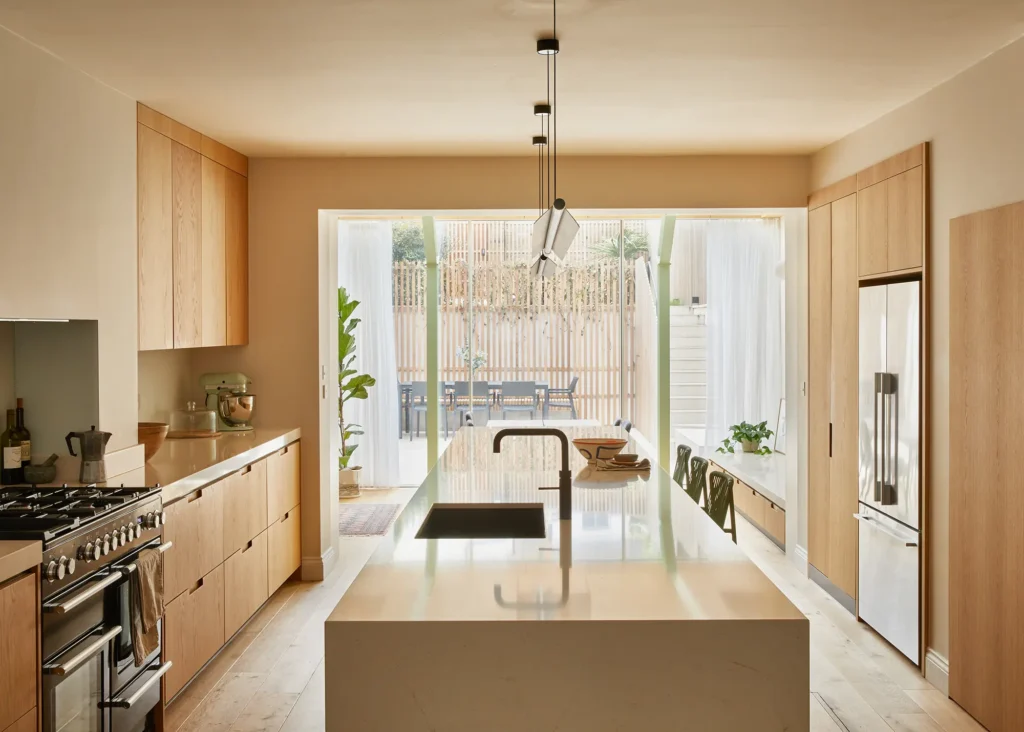
Photo: Helen Cathcart
Large rooflights and full-height glazed doors both inside and out allow light to travel throughout the entirety of the ground floor. Hipped structural beams have been painted with a soft pastel green to offset their industrial appearance and enhance the home’s bright, calming character.
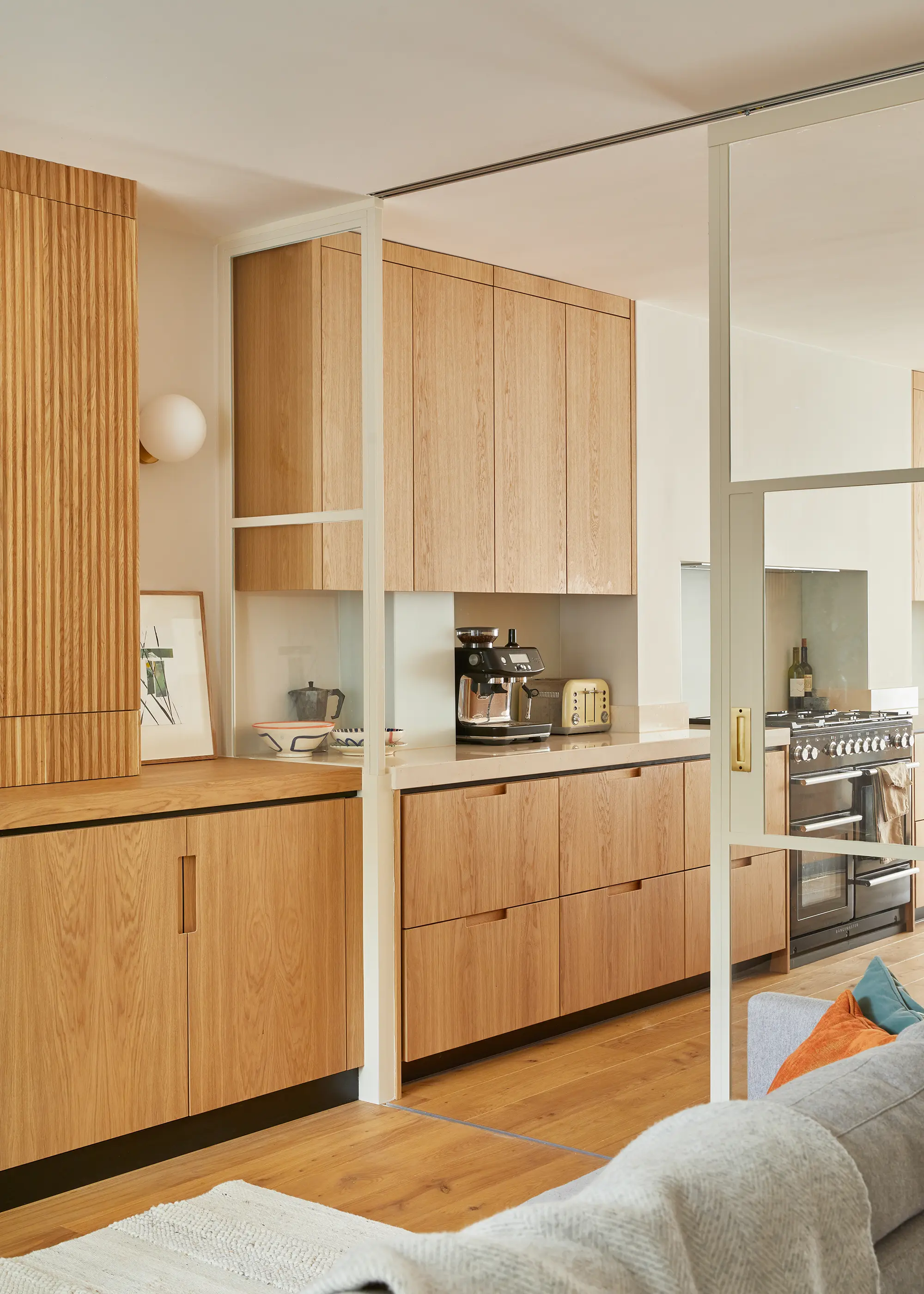
Photo: Helen Cathcart
What makes a “good” building project? Answering that question led landscape architect Toby Diggens and Bella Lowes to converting a derelict barn on a tight budget, transforming it into an eco-friendly family home.
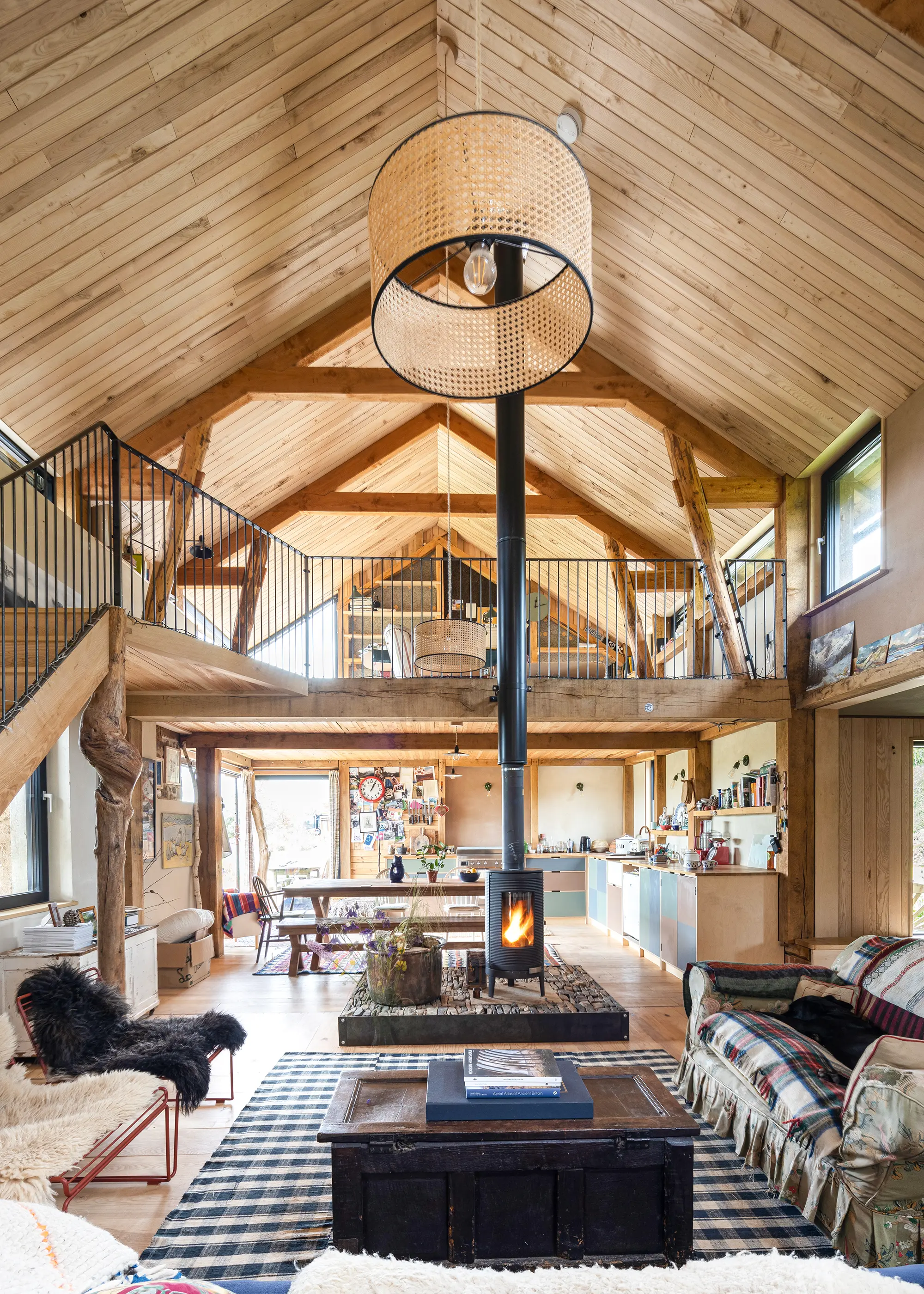
Photo: Simon Burt
The couple chose to complete the project under the international accreditation scheme the Living Building Challenge, which celebrates the wider setting of a building and its ecological impact. This encouraged them to embrace natural materials and a sensitive design throughout the whole home. The majority of the home is open-plan, with a log burner helping to delineate the living and kitchen areas.
More Ideas: Barn Conversions: 19 Innovative & Inspiring Barn Conversion Projects
This new 320m2 coastal property in Suffolk was designed by IF_DO. An open plan kitchen-dining-living space is at the centre of the building, sandwiched between wide spans of sliding glazed doors.
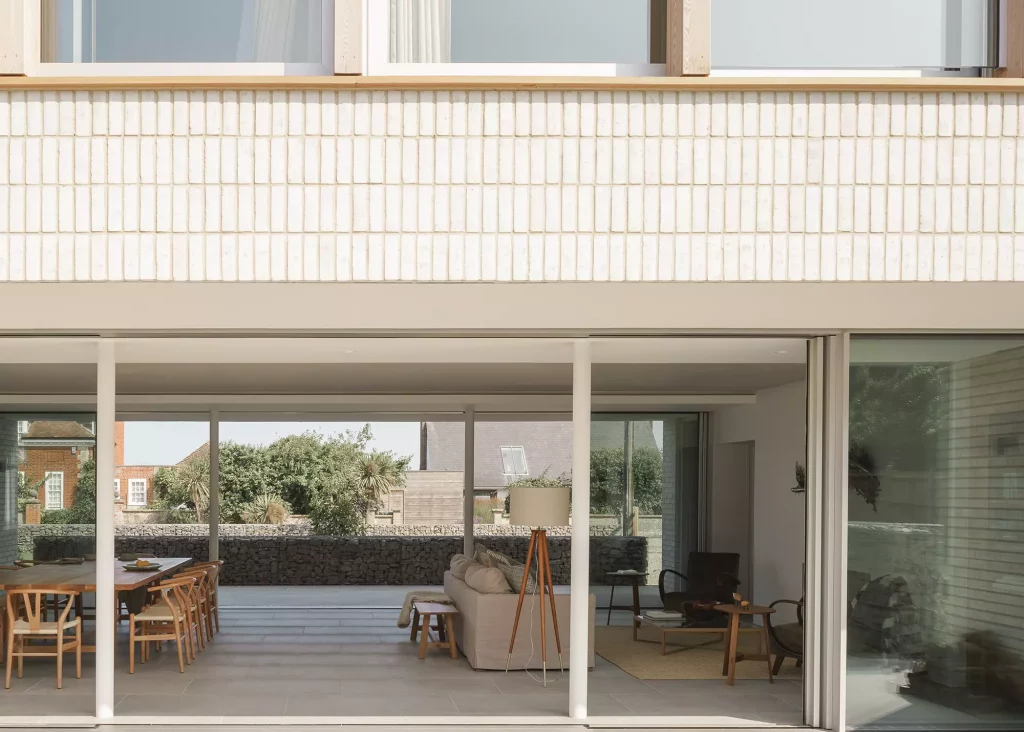
Photo: Nick Dearden
The scheme works to blur the boundaries between inside and out, with views to woodland on one side and over the street towards the sea beyond on the other.
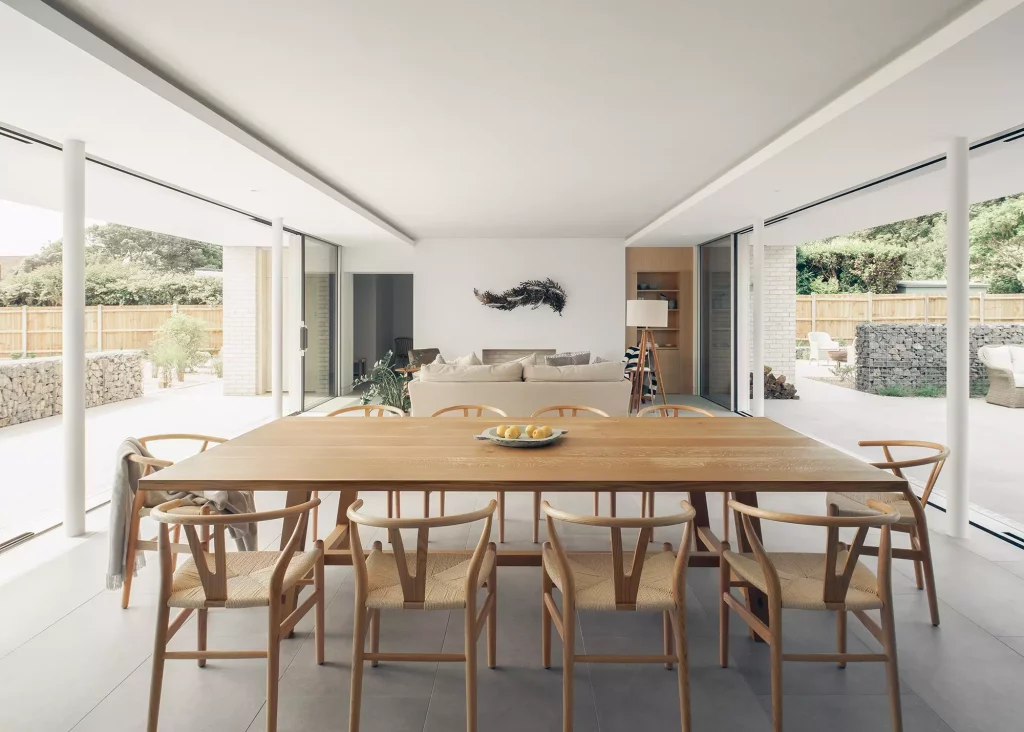
Photo: Nick Dearden
The neutral colour palette aims to blend the house with the sandy tones and textures of its surroundings.
More Inspiration: 9 Stunning Coastal Home Projects
Located in a conservation area near Peterborough, this home has been upgraded with an expansive yet sensitive addition. Studio McW was briefed to modernise the period dwelling through adding a multi-functional space that would allow the owners to enjoy all corners of the home’s plot.
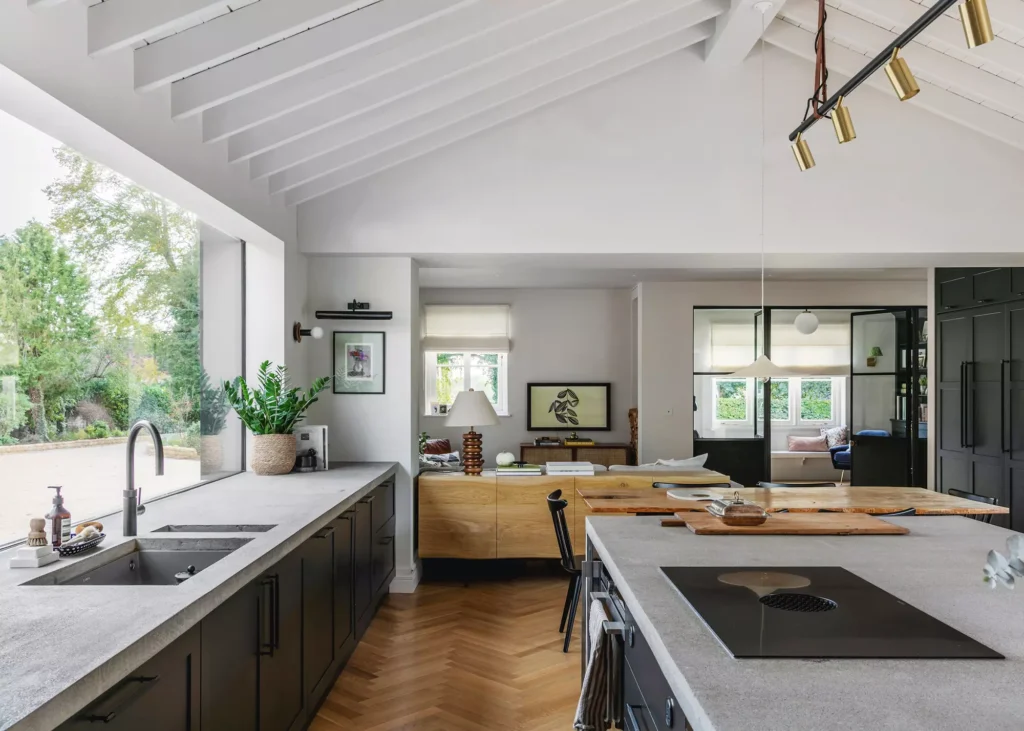
Photo: Lorenzo Zandri
They drew on a kitchen extension idea that would feature an open-plan, L-shaped zone that doubles as a space for dining, living and socialising. A large concrete island takes centre stage, paired with sleek kitchen cabinets and an oak parquet flooring. Lofty vaulted ceilings comprised of painted exposed rafters lend the modern addition a barn-like charm, which helps the structure to blend nicely with the original build.
CLOSER LOOK The pros & cons of open-plan livingIn the past, kitchens were separated from dining rooms, while living rooms were positioned at the front of the home. These days, more people expect connected spaces that combine several zones and functions. What are the benefits of this open-plan approach and how can you tackle the potential problems? Pros
Cons
|
The compact footprint of this London townhouse has been transformed thanks to a clever and colourful vintage-style renovation by Studio Hagen Hall.
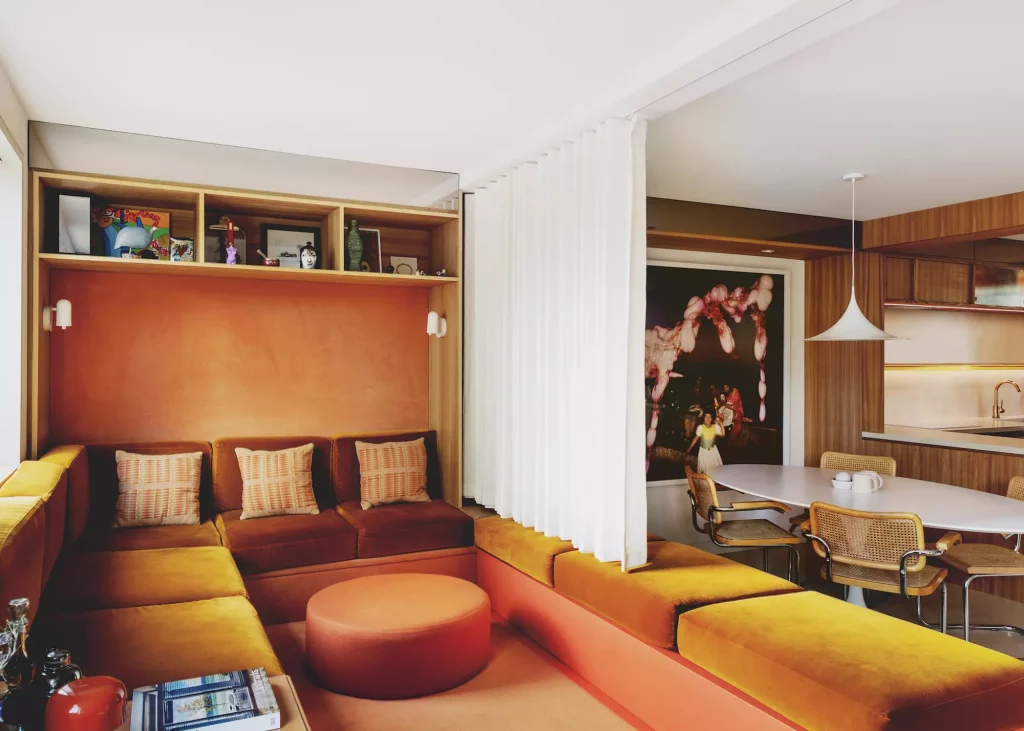
Photo: Mariell Lind Hansen
The upper ground floor has clearly defined areas thanks to use of materials and built-in divides. A half wall creates a window into the kitchen, while the bespoke velvet sofa clearly indicates a separation between diner and lounge.
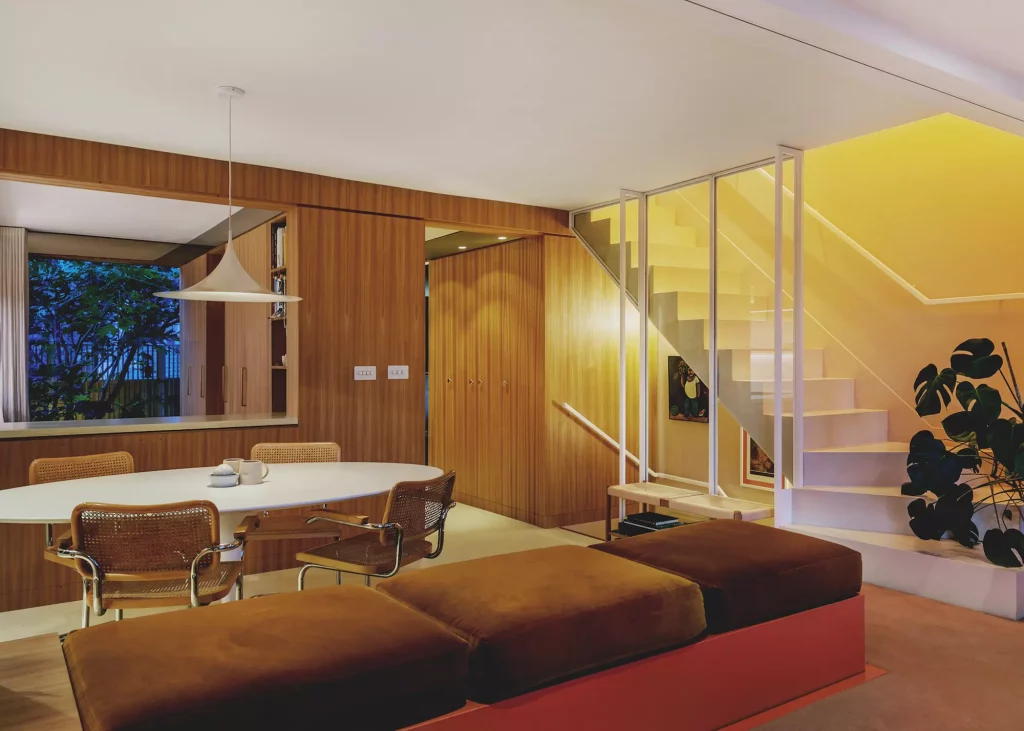
Photo: Mariell Lind Hansen
A curtain can be pulled between these spaces to offer flexible privacy. This simple yet effective fabric partition is also used in the ensuite bedroom.
After finding the perfect plot in the Suffolk countryside, Steve and Suzanne Richardson enlisted Cocoon Architects to bring their design ideas to life, and Frame Technologies to erect their home’s efficient timber frame shell. The couple chose Frame Technologies’ Tech Vantage T system, which comprises two 90mm studs sandwiched with glass wool insulation for ultimate efficiency.
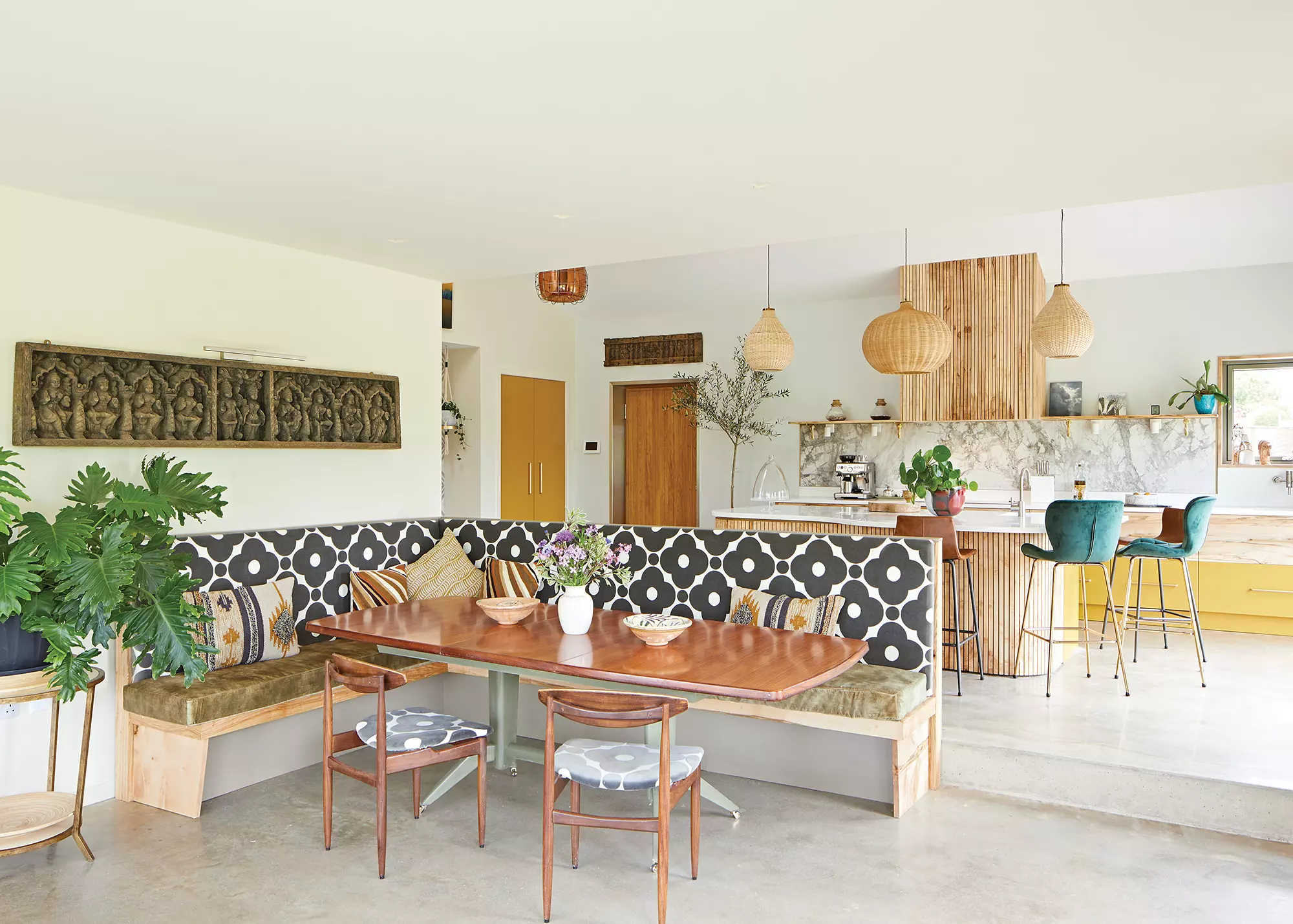
Photo: Matthew Smith
The home’s interior is bright, colourful and open – creating a sociable zone that’s practical for family use. The kitchen area is slightly raised, leading down to the dining/seating zone with a polished concrete floor providing a harmonious flow between the spaces.
Studio Jayga Architects created this kitchen extension to a 1930s semi-detached house in Essex. A split level layout integrates part of the original building with the kitchen-diner that sits flush with the garden.
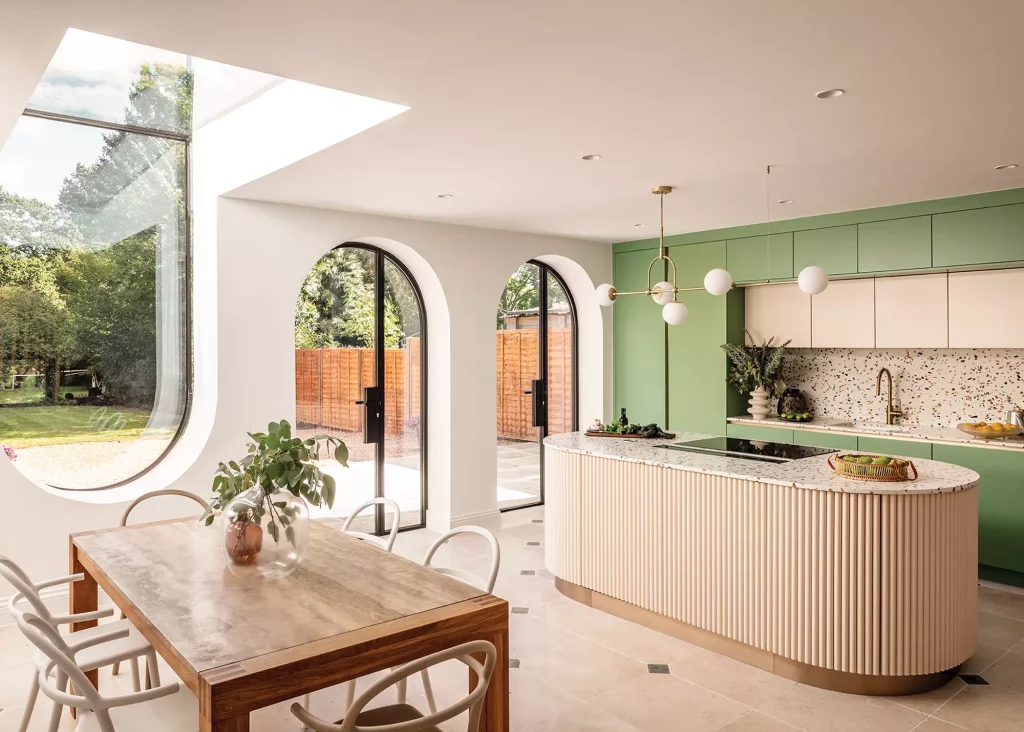
Photo: Marcus Peel
The levels are defined thanks to floor-to-ceiling timber panels, which you can see between to maintain the open feel and allow light to travel through.
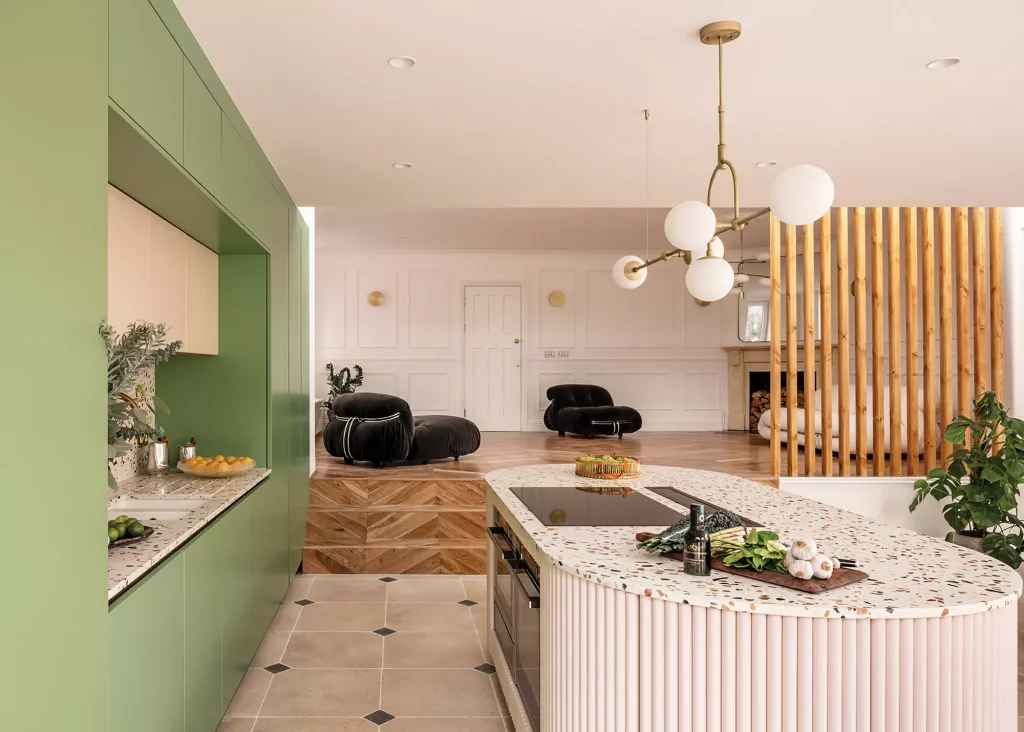
Photo: Marcus Peel
Glass has been used in clever ways to create focal features in the serene material palette, such as the up-and-over frameless box that also acts as a curved window seat and the large rooflight over the steps to separate the zones.
Read More: 31 Amazing Window Design & Feature Glazing Ideas
EXPERT VIEW Maximising space in an open-plan schemeBen Ridley, director at Architecture for London, answers your questions on how to maximise open-plan living through clever design: What are the key considerations when creating an open-plan living zone?Open plan can allow living areas to have great natural light and generous volumes. But It’s worth introducing zoning to help differentiate areas. Also, ceiling heights can appear lower in relative terms to the large floor area of the open plan room, so it’s worth considering higher ceilings or even double height volumes. What design tricks are there to zone off an open-plan scheme?A change in floor level of perhaps two or three steps or even simply a change in floor finish between spaces will help with this. You can also consider retaining part of a wall to create some separation. Even furniture or kitchen islands can zone spaces effectively. What lighting should be used in an open-plan living scheme?Open plan spaces should have better natural light as they tend to have windows in multiple orientations that catch sunlight at different times of day. Artificial illumination should be considered in depth. We use good quality LED down lights with accents in the form of strip lights and a separate 5 amp circuit for table and floor lamps. Switches positioned at the entrance should control lighting in the whole open plan space. How can you tackle noise and mess?Creating a second living room or snug elsewhere in the house is a good solution. This could be a space for quiet activities or for watching TV that is separate to the open plan volume. We always recommend lots of storage as the best solution for keeping spaces tidy! Will it be more expensive to heat an open-plan space?Heating an open plan space shouldn’t be an issue if the house is properly insulated and airtight. Underfloor heating is best in a large room as this will distribute heat more evenly, rather than radiators which send heat up the walls towards the ceiling. Does open-plan living still work for those who spend more time at home?Ideally a separate room elsewhere in the house for working and studying is best. If this isn’t possible, the open plan space could be designed with some flexibility to close part of it off (called broken plan). This could be achieved with double sliding doors, which could even be acoustic rated to reduce sound transfer. |
Architecture for London created the extension and renovation to this Edwardian terraced house in North London. The redesign has resulted in an open layout with views through to the garden seen from the front door.
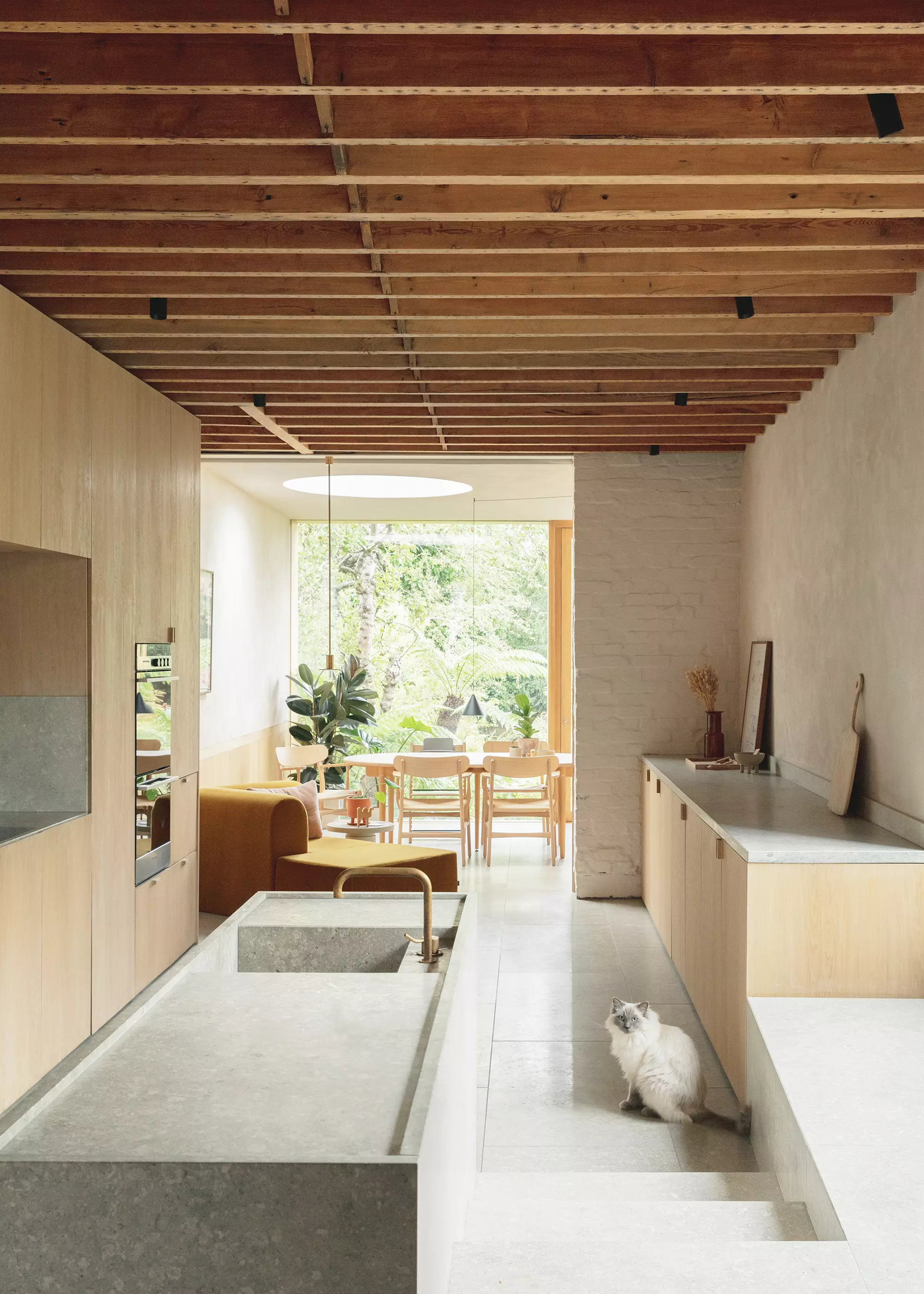
Photo: Christian Brailey
Built-in elements help to zone spaces, from the shoulder-height wooden partition beside the entrance through to the partial wall between the kitchen and dining area.
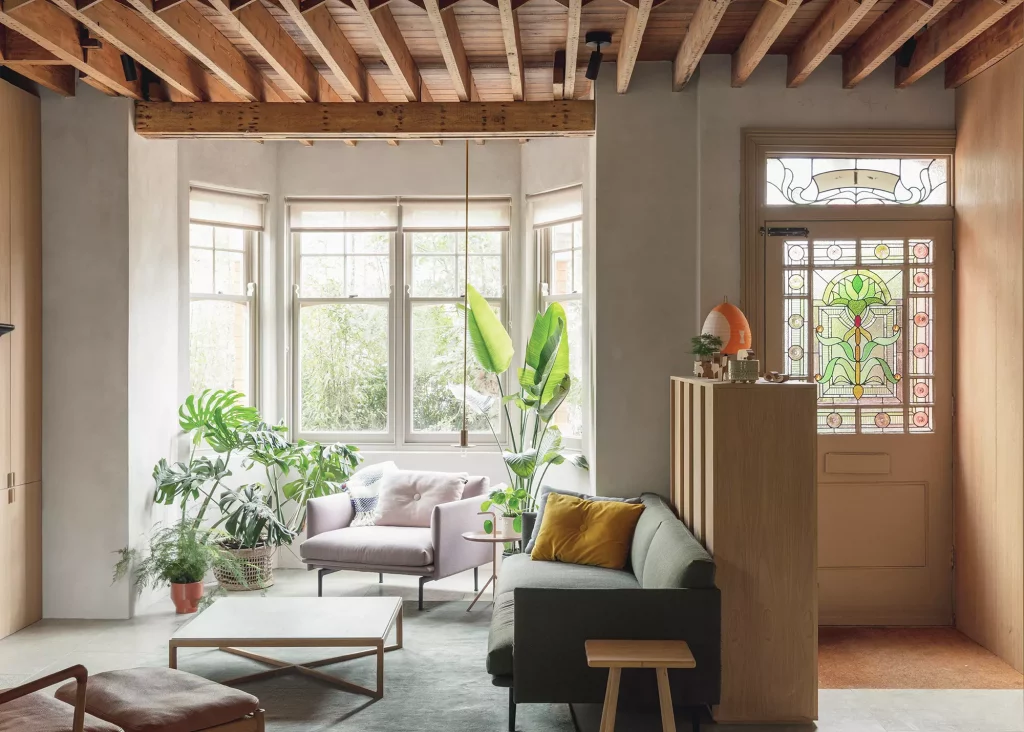
Photo: Christian Brailey
Low energy use and thermal efficiency were key to the scheme, with triple glazing, plus an airtight layer and insulation added to the building envelope.
See More: Period Home Extensions: Design Ideas For Combining Old & New
These stables were converted into a house in the 1950s, but the property was in a poor state and in need of renovation. Delve Architects stripped the building back to expose its original character and added a timber frame extension.
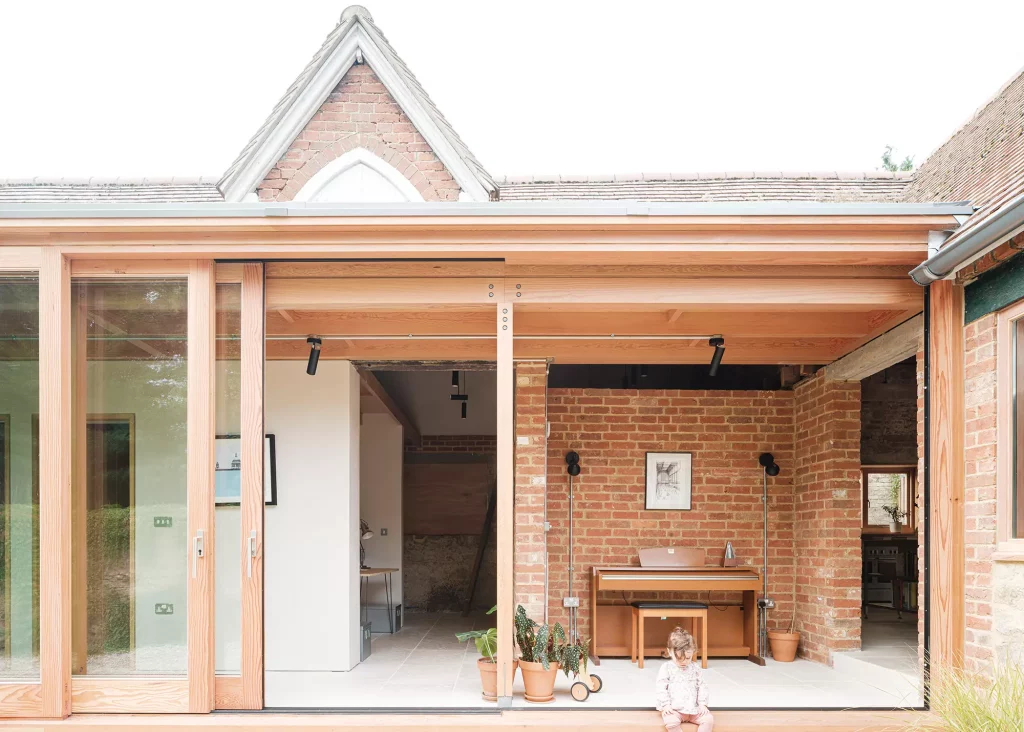
Photo: Fred Howarth
The living areas are open plan, with views round corners and through open doorways helping to zone and define spaces.
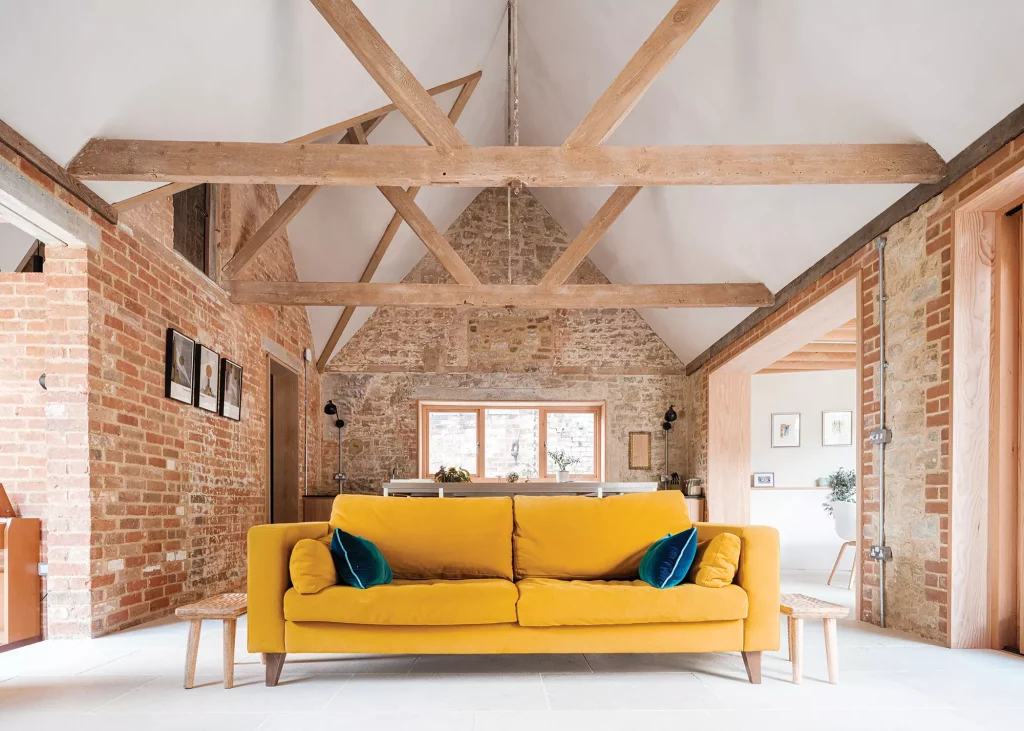
Photo: Fred Howarth
The single-storey property benefits from beautiful details of the building’s agricultural past, such as stone and brick walls and timber beams in lofty vaulted ceilings.
Looking for more Inspiration? Look at these Brick Design: The Best Brick Ideas for your Project
This article has been updated in November 2023. Additional content by Sander Tel.