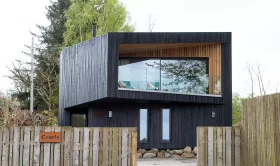

Janet and Richard Deacon created this remarkable oak frame home after living in the same house for 40-odd years, deciding that it was the perfect time for a change.
“We loved our home,” says Janet. “It was in a rural area of Guildford and was a lovely place to bring up our children, but you had to get in the car to go anywhere. Having easy access to shops and a doctor was key.”
The couple had been looking for a self build opportunity but struggled to find land. “We started to look at houses because we’d realised that we weren’t likely to be able to buy just a plot,” adds Richard. Janet came across a tired 1950s house that hadn’t been touched in years and, after viewing the property, the couple knew it would give them what they wanted.
“It’s an expensive part of the country, but it was in a friendly village, close to our daughter, and is within walking-distance of a great high street,” says Janet. So, the Deacons sold their house with an extended completion date and purchased the 1950s property in Surrey.
Janet had done her research – using magazines like Build It and attending exhibitions like Build It Live – and had come across Oakwrights 15 years ago. So, revisiting the company for the couple’s new house was a no-brainer.
“We knew we wanted an oak frame house,” says Janet. “It was just a case of finding the right one. We wanted to design it for our lifestyle, without compromise.” The Deacons went along to some open days – including a visit to one of Oakwrights’ show homes – and fell in love with the character and space that comes with this kind of build.
Read More: Building a Modern, Energy-Efficient Oak Frame Home
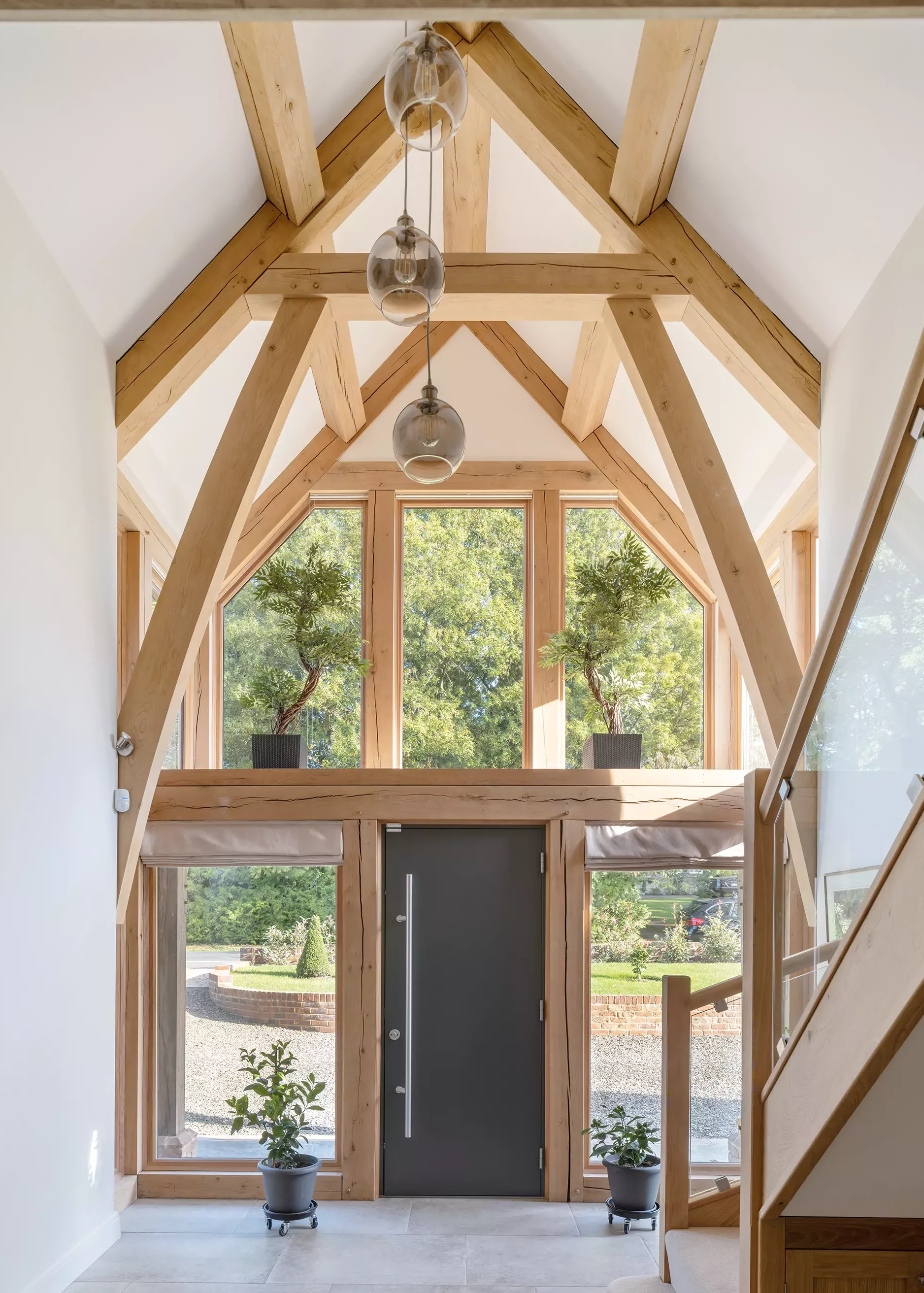
The curved sling-trusses framing the main entrance are the couple’s favourite feature
This is also where they discovered the sling trusses that would underpin the design. “The bulk of the oak frame was cut by machines in the workshop, but these particular trusses are done by hand and create a really unique feature,” says Richard.
They engaged Darren Blackwell from Oakland Vale – an independent architectural designer – to draw up their scheme. “I didn’t want to be tied to a particular style or supplier at this stage of the project,” says Janet.
The Deacons worked with Darren to come up with an open-plan design, with the oak beams helping to zone off various areas – like the kitchen from the lounge. “Darren was very good,” says Richard. “He would listen to our ideas and then apply his knowledge of oak framed structures and creative flair to make the design interesting and buildable at the same time. Overall, the attention to detail was important to us.”
The finished house certainly gets plenty of attention, with passers-by stopping to compliment it. “We worked hard to ensure we stayed true to the scheme,” says Janet.
More Inspiration: Oak Frame Truss Types & Design Ideas
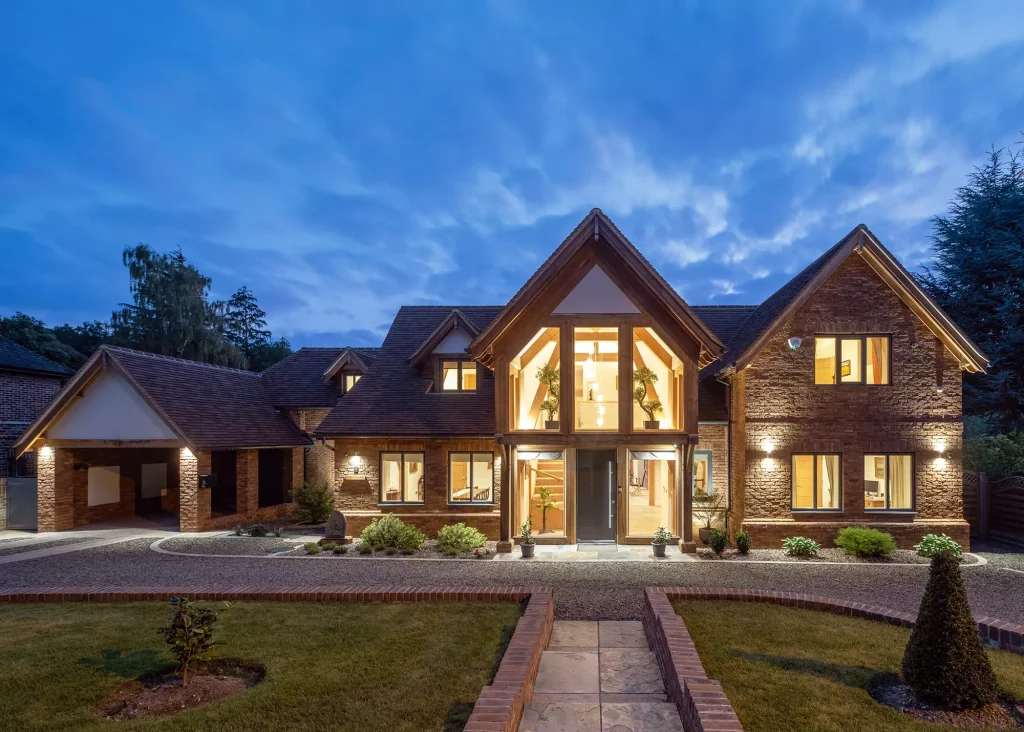
Kerb appeal was crucial to the Deacons’ scheme – and this wow-factor oak frame has bags of it
“Oakwrights initially suggested simplifying it in a couple of areas, to make it easier to build to our timeframe. Richard pushed for some posts to be removed so we could have the inside more open – his civil engineering background really helped when making his case.”
Oakwrights found a way to make it work by incorporating a couple of flitch beams to support the open-plan living zones downstairs. The dual-angled roofline that flicks out slightly on the left was another challenge, but Janet and Richard persisted, and are particularly pleased with this feature.
Learn More: Planning Applications: What Do Council Planners Want?
Planning permission was granted within 10 weeks of the couple submitting their oak frame design, without objections from any neighbours. The Deacons had approached them early on to explain their plans. “We told them we were going to knock it down and rebuild and they were delighted,” says Richard.
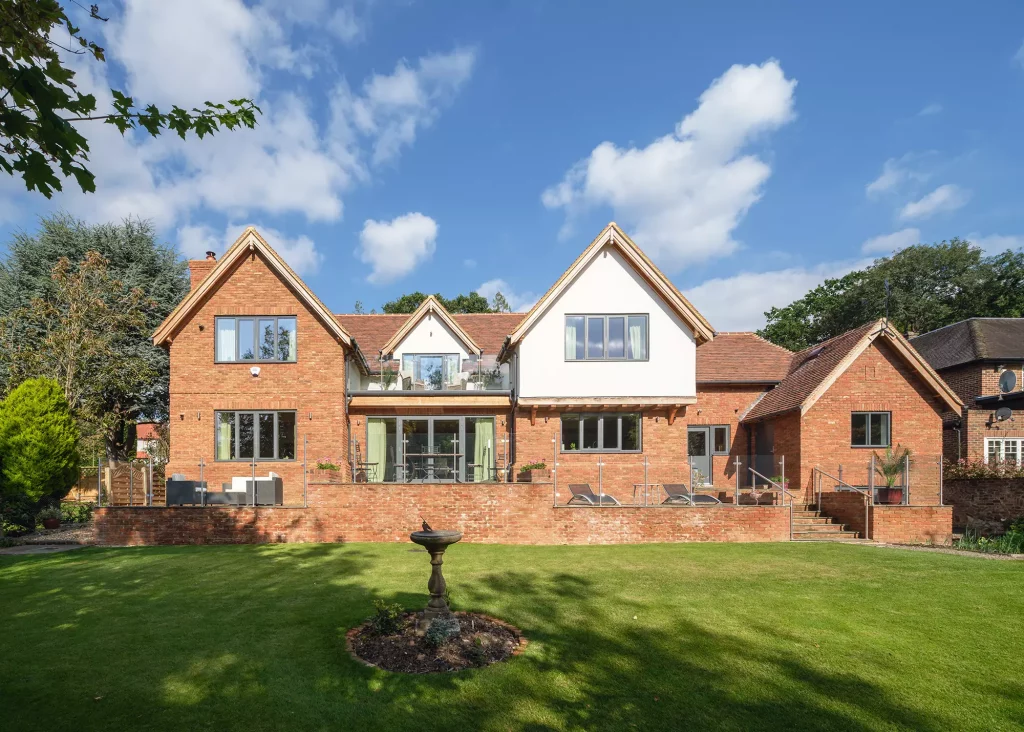
The back of the property is just as striking as the front, with a white render and exposed masonry blend looking over the stepped garden
Read More: Should You Demolish and Rebuild?
However, the couple found the lack of communication with the planning department frustrating. “We had to submit a bat survey, and a further one for night-time, but fortunately no roosting bats were found,” says Janet.
“In addition, we needed an arboriculturist report and this led us to protect the roots of next door’s tree, despite the fact that it was a considerable distance away. Inevitably, this cost additional time and money.” But, in August 2019, work on site began with the demolition of the existing 1950s property.
The Deacons were conscious of generating excess waste and had the demolished material crushed as hardcore for their project. The couple moved in with daughter, Helen, who lives nearby, in December that year.
“We could have rented, but this would have added extra time and financial pressures,” says Janet. Still, they had a target date of July 2020; and didn’t want to run over.
Richard and Janet project managed the site themselves – dovetailing tradespeople and keeping them in check. “We made Janet the official health and safety officer on site, as everyone seemed to take a bit more notice when she pulled them up on things,” says Richard.
But they were both there as often as they could be to oversee things. The couple had completed house renovations in the past, so some of their build team was made up of people they had used before as well as recommendations.
Learn More: 10 Top Tips for Project Managing Your Self Build or Renovation
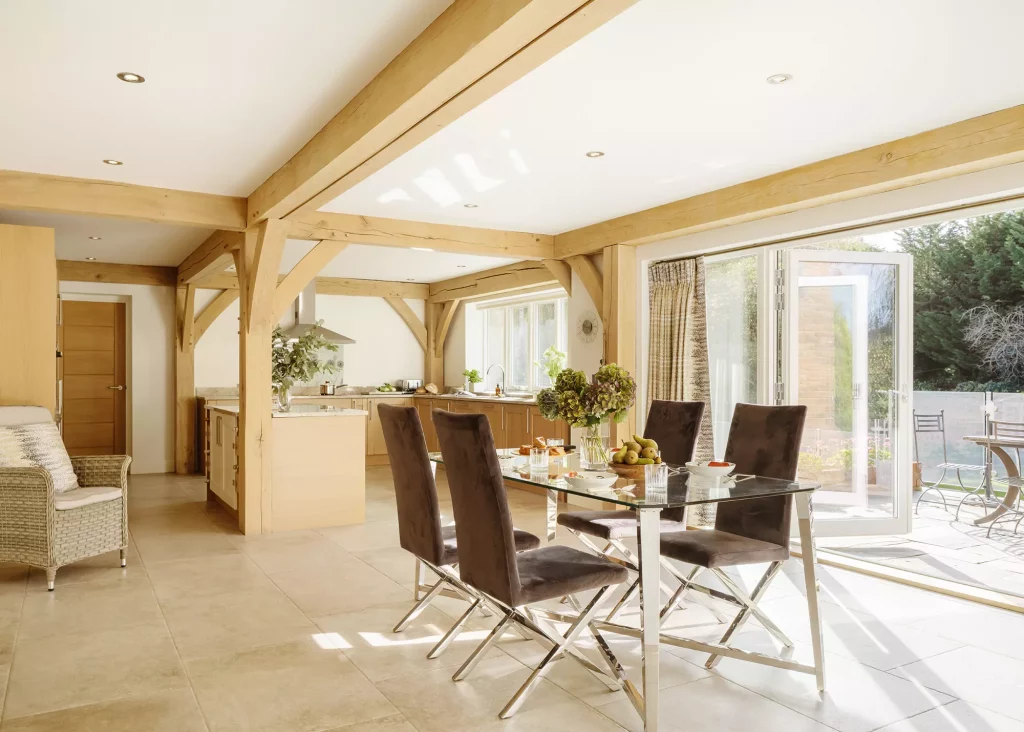
The downstairs of the home has a sleek yet characterful feel, featuring imitation limestone floors to complement the underfloor heating. This low-maintenance porcelain finish won’t crack or show the dirt
Building on a sloping site comes with its own challenges – and a soil investigation identified significant soft clay underground, so the Deacons opted for bored pile foundations. They raised the house level up by 600mm to minimise the steepness of the driveway slope, which allowed them to have a basement/workshop for Richard.
The groundworks team came recommended by some friends who were also building an Oakwrights home – and it transpired that Richard and the contractor had worked on the same motorway site years previously. “They didn’t know each other beforehand, but Richard felt confident in their capability and the fact they had the required plant in-house,” says Janet.
Despite a slight hiccup with a concrete delivery, the groundworks team did an excellent job and Oakwrights were able to commence the erection of the oak frame and encapsulation system right on schedule. “Oakwrights had warned us that there was a very tight tolerance for the position of the bases for oak frames,” says Richard.
“But our groundworks contractor made sure it was practically perfect!” Once the frame was up, the groundworker came back to build the waterproof concrete basement-workshop, which features a garage and utility, plus bathroom above.
Read More: How to Tackle the Groundworks & Foundations Stage of Your Project
It took seven weeks to reach dry shell stage, a little later than the couple had hoped. “But the weather wasn’t kind at that point,” says Janet. The couple continued working in the garden while the frame went up, and the structure was mostly watertight by Christmas 2019 – little did the Deacons know, the build would be thrown off course just a few months later when the pandemic hit.
“Our children banned us from the site for own protection during the Covid lockdowns,” says Janet. Daughter Helen took the reins of project management and continued to supervise the site. Janet and Richard went to the house at weekends or when everyone else had gone home in the evenings. “I’m glad we had something to do during Covid, though, or else I’d have climbed the walls,” says Janet.
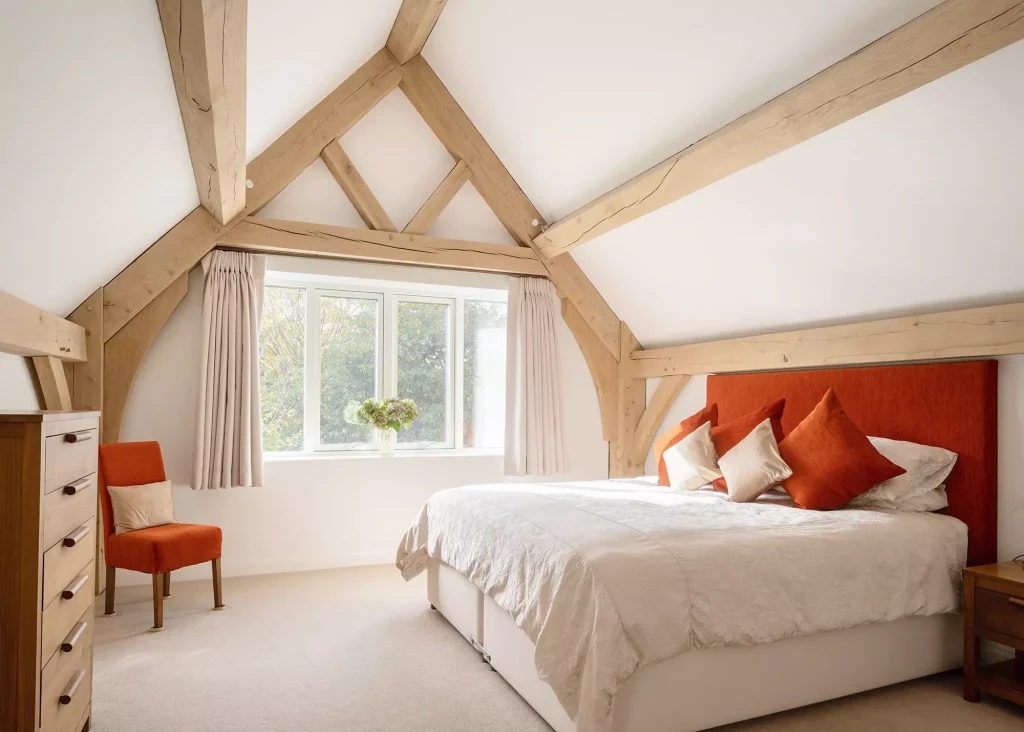
As in the rest of the home, the exposed oak frame beams make a beautiful addition. The vaulted ceilings and large windows help to create a bright and airy atmosphere
Whilst construction work could still go ahead, restrictions meant that the number of people on site was reduced and different trades had to be kept separated. It was much harder to overlap workers and this added about six weeks to the build time.
Luckily, much of the work on the main house structure had already been finished. However, the project was affected by shortages of some materials when building the blockwork garage/workshop.
Read More: Buying Building Materials: Quantities, Quality & Lead Times
“We spent a lot of time choosing our bricks, roof tiles and windows because we are only going to do this once,” says Janet. Going to events like the NSBRC’s Self Build Show in Swindon allowed the couple to see the products they were considering in the flesh, and they could choose suppliers based on people they met there.
“We were recommended Nordan for the windows – we saw them at a show and felt they had a good product,” says Janet. The triple-glazed, alu-clad units were ideal for the couple’s modern oak frame abode.
CLOSER LOOK Masonry FacadeTo stay in-keeping with the rest of the street, the Deacons chose handcrafted bricks from York Handmade to finish their oak frame abode. “We went to the NSBRC and saw their brick wall in person – we were sold,” says Janet. More Inspiration: Brick Design: The Best Brick Ideas for your Project The couple chose the Old Old Clamp blend – one of the very first brick combinations York Handmade ever produced. This heritage blend gives the house period charm, while swathes of alu-clad glazing add a modern touch. Richard and Janet specified different bond patterns, such as a herringbone effect, a string course and double plinth stretcher course around the house, and a soldier course above windows. This is a characterful way to stop the outside walls becoming a monolith and York roses add extra detail and interest to the house. “They sent us a date plaque and the roses as a present,” says Janet. |
Richard and Janet also opted for a mechanical ventilation and heat recovery (MVHR) system to complement their efficient, well-insulated, airtight oak home – and a false roof upstairs conceals the ducting. “We knew we had to have places to hide stuff,” says Janet. This includes a plant room which doubles as a coat cupboard.
A gas boiler powers the underfloor heating and some small radiators upstairs – though these are rarely turned on. “The house warms really evenly and is therefore very comfortable,” says Richard.
The open-plan downstairs features a double-height entrance hall with views straight through to the garden. To one side is the study and a shower room – which could easily accommodate a stud wall to become a downstairs bedroom, should the couple need this later in life.
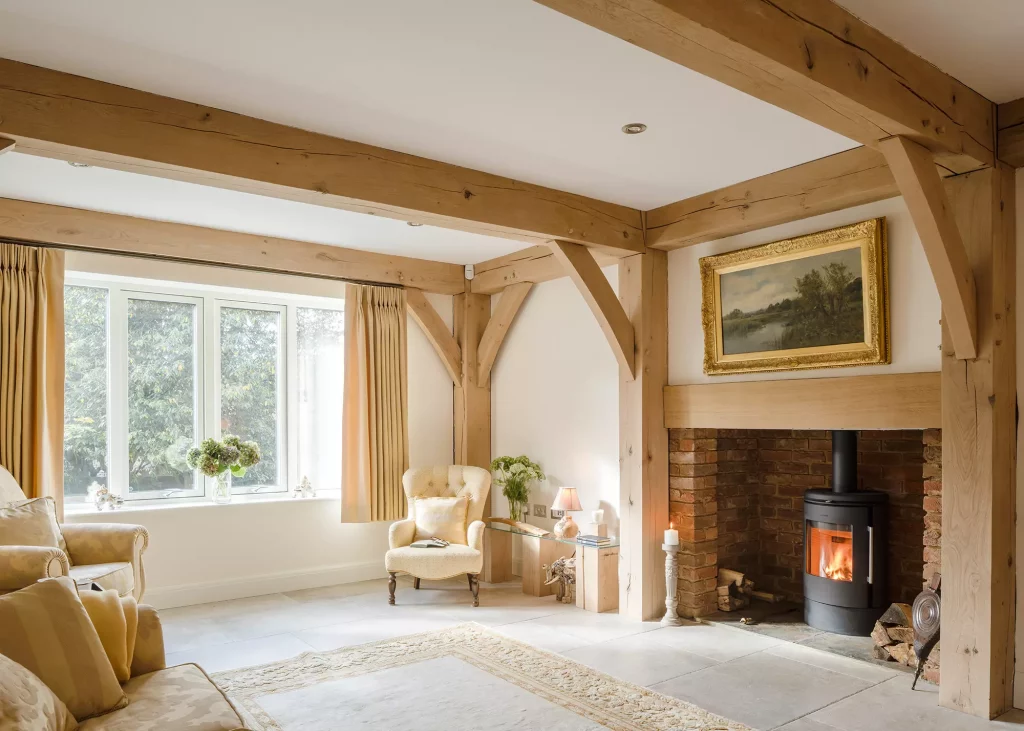
The comfortable home was encapsulated using Oakwrights’ encapsulation system, meaning the property is thermally efficient all year round
“You never know what the future’s going to bring – that was the whole point,” says Janet. As part of this, the oven has a hide-and-slide door, so bringing the Christmas turkey through is much easier!
Internal finishes have been kept neutral, allowing the oak frame to take centre stage. The beams help delineate zones inside. Cracks in the oak frame have started to appear as the green wood shrinks and dries out.
This is a natural, expected part of the process and actually strengthens the frame. The lovely honey-toned structure has been cleaned and sealed with white beeswax. “The guy who cleaned the oak beams was a bit of a character,” says Janet.
“We asked him to make our oak and glass staircase based on a rough design we drew up.” With all their futureproofing in mind, this is set to be Janet and Richard’s forever home, so they’re not looking to self build again, but it was a positive experience overall.
The couple love their new house – it’s a perfect space for the family to gather and is absolutely flooded with light thanks to bespoke glazed gables and large bifolds.
“It’s quite big,” says Janet. But it has to be to accommodate the couple’s family – with four grandchildren coming to stay and a bedroom for each of them. “At Christmas, we had 12 people in the formal dining room and opened all of our presents under the tree in the hallway,” says Janet. “It’s perfect for us.”
We Learned…Treat your contractors and tradespeople properly. Pay them on time and provide them with appropriate facilities – we had a toilet and basin in an insulated shed and fully plumbed into the main sewer. We also gave out plenty of tea, coffee and home-baked goodies; the site ran on lemon drizzle cake. This created a good working environment and a collaborative build. Involve your neighbours as at the end of it all, they’ll still be there! When we had the concrete crusher to grind up debris, we offered to get our neighbours’ windows cleaned afterwards. I think we generated a lot of goodwill with small gestures like that. Reuse materials where you can. Rather than demolishing the old house and paying to have it taken away, we had it crushed on site to be used as hardcore for the piling platform and base ofour new home. Even the wooden borders in our garden are from the packaging of the oak beams. Very little was disposed of – we had just two skips in total throughout the build. Connect services as early as possible. You’d think it would have been easy for us as there was previously a house on the site, but we had to get all utilities disconnected and then reconnected, which took much longer than anticipated. Know your limits. We were very hands-on and did all the landscaping ourselves. Richard built the summerhouse and at one point we even wanted to do the decorating ourselves – but we realised that would take too long, so employed a pro. |
Looking to build your own oak frame home? Read our 5 Steps to a Building a Bespoke Oak Frame Home on a Budget
