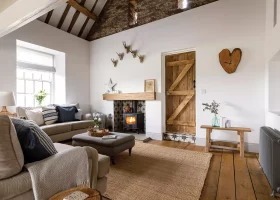
Learn from the experts with our online training course!
Use the code BUILD for 20% off
Learn from the experts with our online training course!
Use the code BUILD for 20% offMarc Fiedorowicz had been living in his grandmother’s house for some time. “It was an old 1940s dwelling, with three previous extensions and no insulation,” he says. “It was damp and leaky, in desperate need of an upgrade.”
But when he brought in architect Allister Godfrey and planning consultant Michael Gilbert (who has since retired), they suggested shifting focus to another building on the same plot.
The idea of undertaking a workshop conversion to create a new home hadn’t initially occurred to Marc; however, moving there would free up the old house for his parents and sister to live in, so all the family could stay close by. So, with the help of his dad, they legally separated the area with the workshop from the land with the house.
Marc applied for planning permission to convert the building. “Green belt policy normally precludes building new dwellings in open countryside,” says architect Allister Godfrey. “However, where there are substantial non-domestic buildings available for reuse, there can be exceptions.”
While there were a few neighbourhood objections, ultimately these were rooted in opinion and not planning policy – and Michael Gilbert was able to get the local council on side. “It’s a sympathetic workshop conversion using wood weatherboarding, metal cladding and a steel frame,” says Marc.
“Allister and Michael were great to work with and it’s a really high-quality design.” A few compromises and stipulations were made in terms of materials choices and planning was granted in 2016 – but it would be another three years before building work started on site.
Read More: Planning Applications: What Do Council Planners Want?
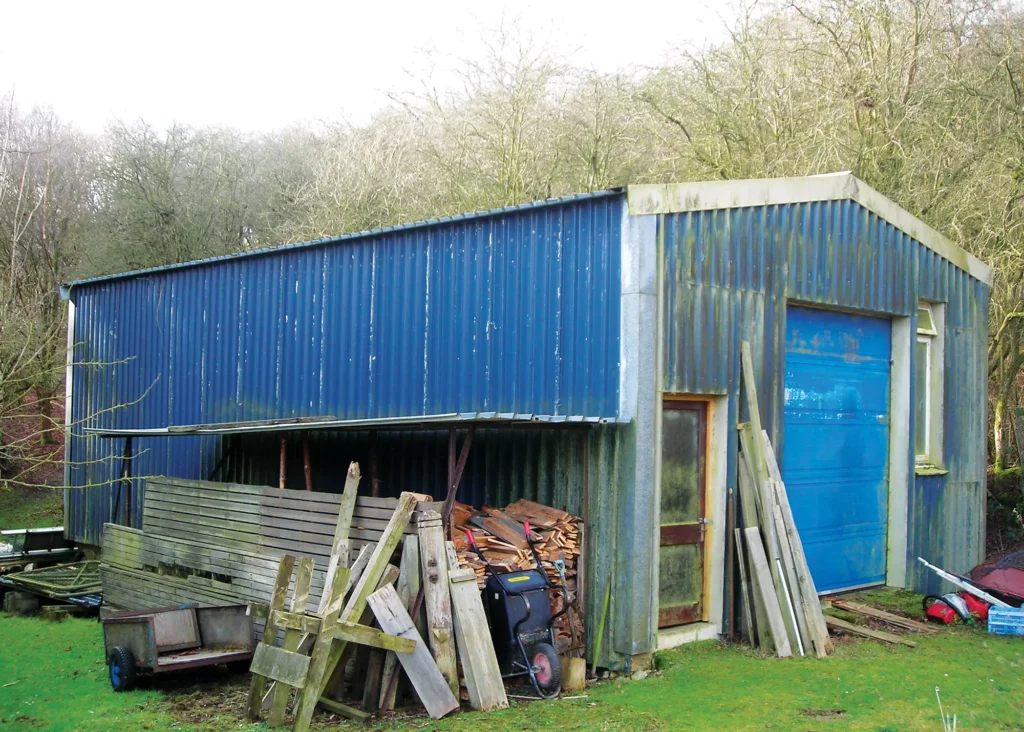
The workshop was in a poor state, but offered the perfect conversion opportunity for Marc
Marc runs a doggy day-care and had originally planned to fund the build with a combination of savings and a gift from his parents. But when the sale of their house fell through, Marc was on his own. “I was struggling to get a mortgage, so I spent three years saving and then started work before the planning permission ran out,” he says.
During that time, Marc decided on some of his fixtures and finishes; even buying the windows a year in advance. “The ones I wanted were in a Black Friday sale for a really good deal,” he says. Planning ahead and spreading out the cost of materials in this way meant that Marc could access savings that might not have been possible if he was ordering as-and-when required on site.
In March 2019, armed with a budget of less than £250,000, Marc approached South Oxford Building Services. “A client of mine had recommended them to me,” he says. “They’re a team of brothers who work very well together, and I found them easy to get on with.”
Calculating your self build budget? Use Build It’s Estimating Service to find an accurate cost
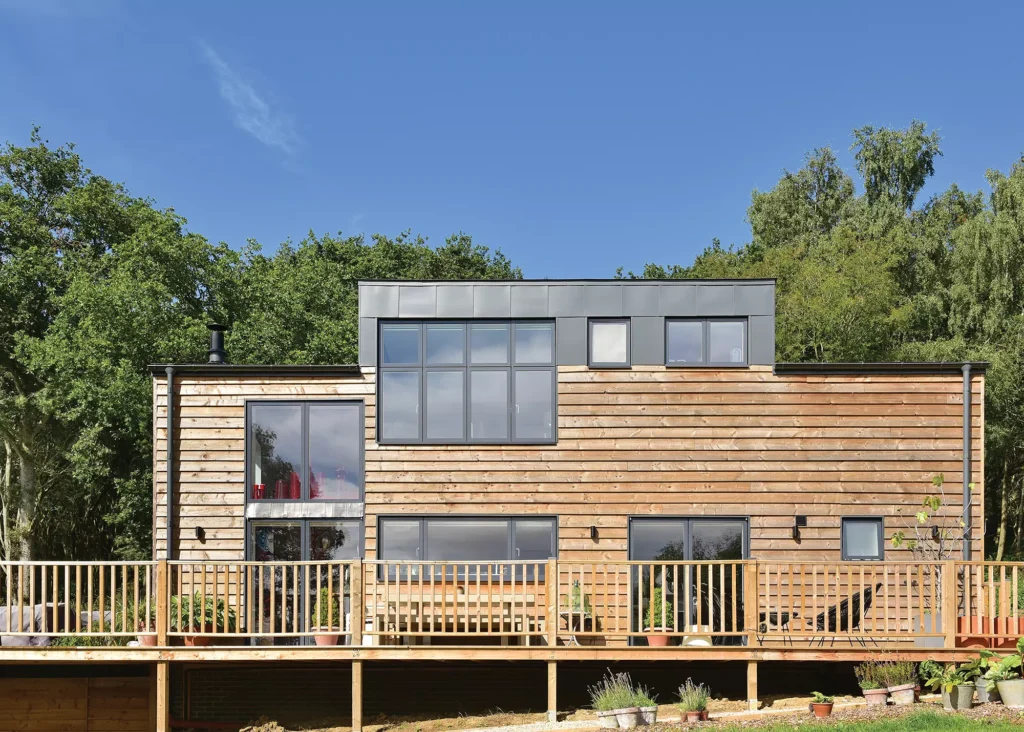
A combination of treated timber and metal cladding give the modern home an industrial and agricultural look so that it sits well in its surroundings
Marc hired the team to project manage most of the works – though he had already bought some of the materials himself. He was also still living in his grandmother’s old house, so he was on site and in contact with the builders every day. “Throughout the construction Allister provided pragmatic advice and helped source products and components,” says Marc. “If ever we weren’t sure of making changes to his design, we knew we could speak to him.”
Before the builders could get started, Marc and his dad set about clearing away the overgrowth. “We hired a digger to smooth the slope of the site and provide easy access for vehicles and deliveries,” says Marc.
“We also cleared out any trees that had to be removed.” The messy job was digging service trenches to provide electricity and water supplies to the new property. “Our entire area is made up of clay, so we spent a whole week digging a 300m-long trench for the utilities,” he says. “There were four truckloads of waste; it was not a nice job.” Still, getting stuck into this element of the project within a couple of months of breaking ground meant that Marc wasn’t waiting around at the end to connect his utilities.
Thinking about undertaking the role of project manager yourself? Read expert Mike Hardwick’s guide on How to Become a Better Project Manager
“When the construction drawing phase began, it became clear that it was not economically feasible to retain, strengthen and modify the existing steel frame,” says Allister. “Allied to this, the ground floor slab – originally built by Marc’s father – was not up to taking the load of an additional storey. The frame was dismantled and remedial works to the concrete slab were undertaken to ensure structural stability.”
In order to support a corner of the build, the team excavated below the ground floor slab and built a supporting wall. “As the slab sits on clay, the building inspector was concerned about any future movement of the ground,” says Marc. He also commissioned a new purpose-built steel frame, selling the old one on Ebay to recoup some costs. “Working with a completely new steel structure made the job easier,” he says.
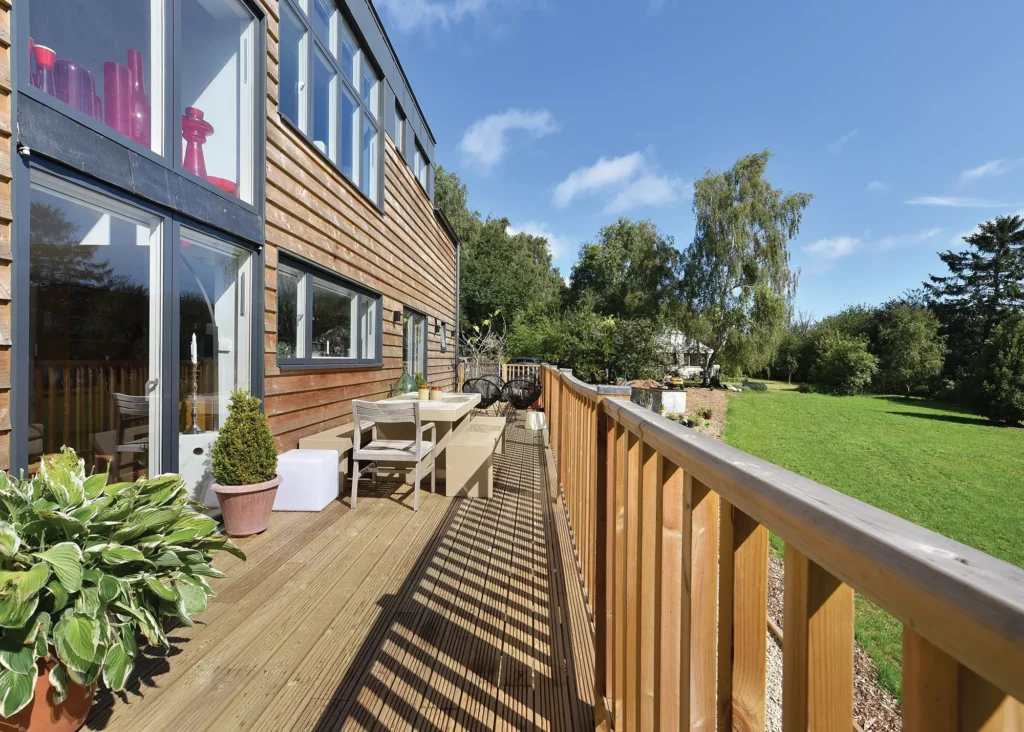
Marc specified Velfac’s aluminium-timber composite windows, which he sourced in a Black Friday sale a year before the build
The new steel frame is insulated with thermoblocks, which makes for a very comfortable living environment with low heating costs. New wiring and plumbing were installed with South Oxford Building Services managing the first and second fix, with Marc still involved. “I sat down with the electrician and we went through the plans, discussing where all the light switches etc should be,” he says. “It’s not a smart house – it’s not even particularly complicated!”
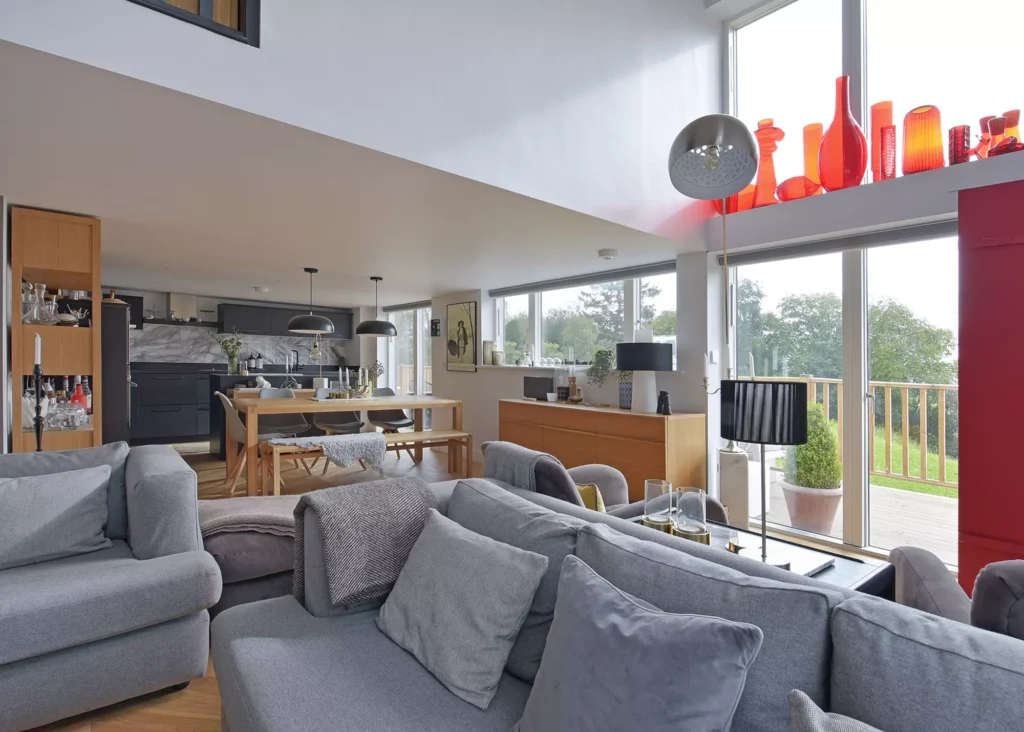
The open-plan living-kitchen-diner downstairs is ideal for socialising and flooded with light thanks to Velfac windows
Marc has had electric blinds installed over the glazed doors and windows. As well as privacy, these have effectively designed out overheating, preventing the home from getting too warm in summer months (now a major consideration for Building Regs).
A single sliding door and two sets of French doors also form a continuous connection to the garden, whether Marc is in the kitchen, dining or living zones. The space features an open ceiling with additional windows positioned high up and a galleried landing overlooking this double-height section of the building.
Read More: Glazed Door Guide: Patio Door Styles, Costs & Considerations
Thanks to the well-insulated design, the modern dwelling has very low running costs. Underfloor heating is laid throughout both storeys, powered by an air source heat pump. “All in all, it costs about £200 a month to run,” he says.
“The heating has been off since February, though, as the house is warm enough as it is.” Composite aluminium-timber windows from Velfac also help keep the house cosy, thanks to excellent insulating qualities.
Learn More: 12 Ways to Save on Home Energy Bills
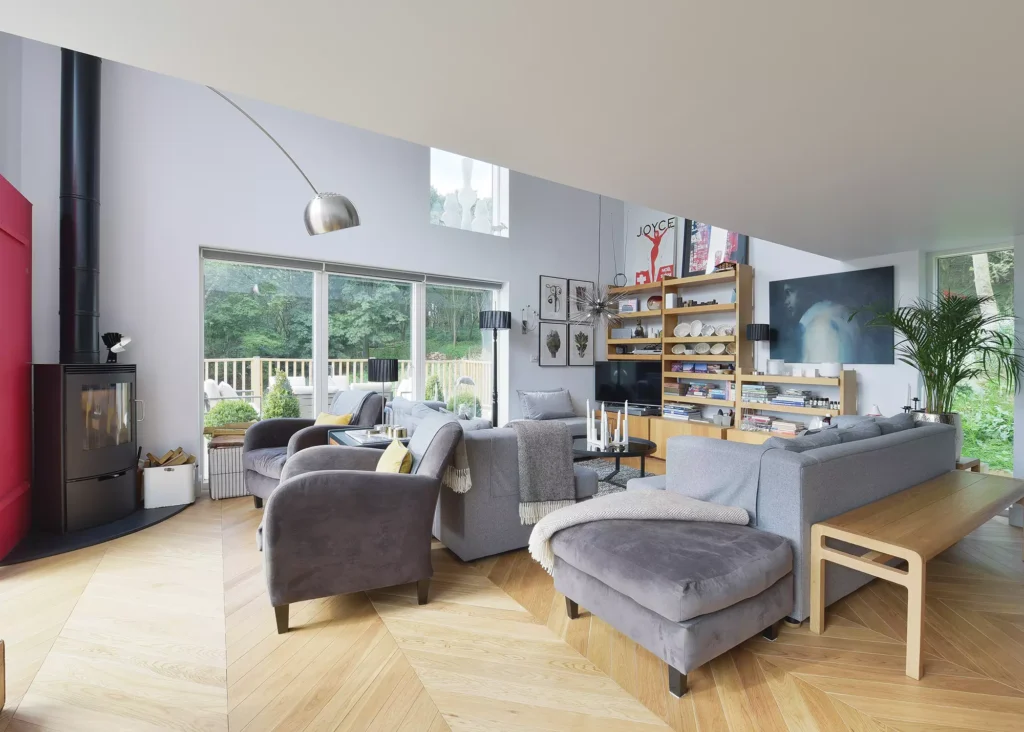
Marc has zoned off the living room with a space for socialising around the television, and an area to enjoy the woodburner and views out
In lieu of connecting to the mains sewage system, Marc installed a Klargester septic tank, which has the capacity to serve both properties on the land. This is a low-maintenance modern septic system that only requires emptying every two years. The sludge is removed and the waste water sent to an on-site soakaway.
The property sits sympathetically in its woodland setting, with a treated softwood cladding and metal dormer. “The wood has started weathering to a nice silvery colour,” says Marc. “I like that I don’t have to maintain it as it’s already been treated – though I might change it in 20 years or so.” The dormer looks like zinc but is actually a type of steel called GreencoatPLX.
More Inspiration: Contextual Design: Self Builds That Respond to Their Location
CLOSER LOOK Sustainable cladding…Marc and Allister worked to specify materials that would help the contemporary house blend into its rural setting. Treated softwood covers the majority of the property, and is widely considered a carbon-neutral material. As this weathers to a silver-grey, it will complement the surroundings. The dormer is clad in Greencoat PLX; a cost-effective, steel alternative to zinc. “As long as the construction is warm, there is less need to ventilate behind the cladding, unlike with zinc, which helps remove some labour and materials costs, too,” says architect Allister Godfrey. Greencoat PLX boasts great eco-credentials as it’s recyclable and made using rapeseed oil. It’s also a high-quality material that offers rust-prevention for a low-maintenance finish, which is often key for a lot of homeowners. Design Ideas: How to Mix Different Types of Exterior Wall Cladding |
“The use of a steel frame gave us the flexibility to play with the internal volumes,” says Allister. “Open-plan, double height spaces for living on the ground floor creates a sense of space and fluidity that belies the compact nature of the house.” The modest floorplan comprises a social kitchen-dining-living hub with a WC and utility tucked away.
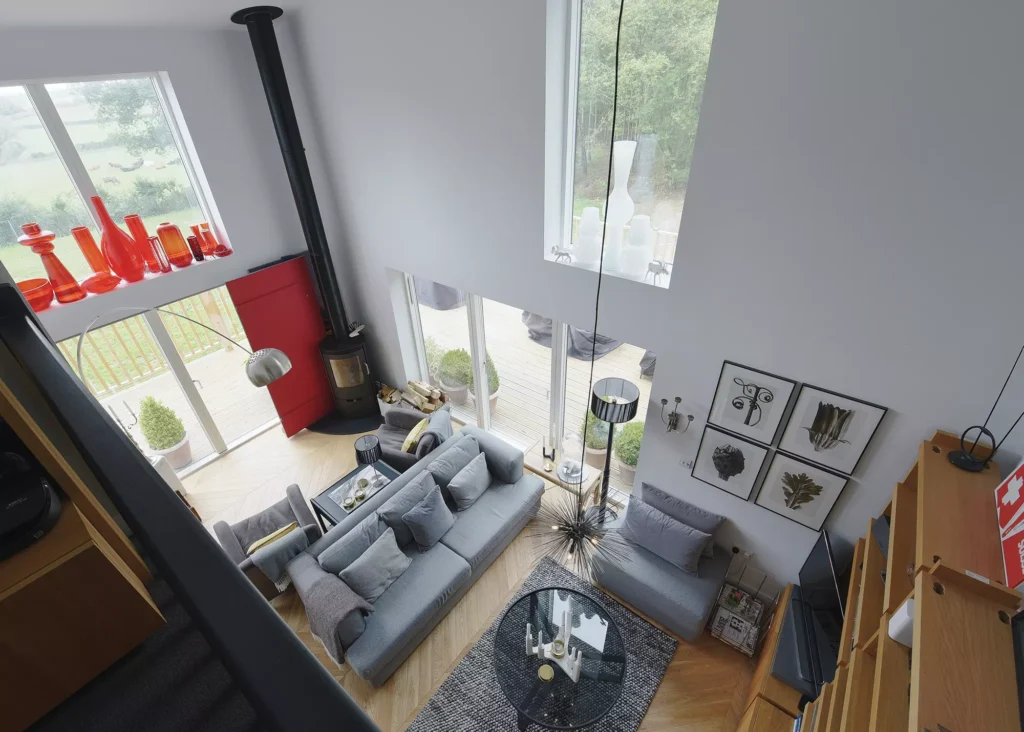
The galleried landing upstairs doubles-up as a quiet workspace and social zone when interacting with people below
There are two bedrooms upstairs, one with a full ensuite. Pocket doors have been used between the main bedroom, ensuite and dressing room to help maximise the floorspace. “Storage is the only issue,” says Marc. “But that’s to be expected in such a small house. If anything, it prevents me from hoarding stuff, which can only be a good thing!”
Looking back on the process, Marc is surprised at how smooth sailing it all seemed to be. “The worst part was the mess, especially from digging those service trenches,” he says. “But we got quite lucky that there were no fall outs with our build team or any major planning hurdles.”
Limited by his budget, the house is missing some renewable features, such as a solar PV array and rainwater harvesting – though Marc may add both in a few years’ time – once his funds have recovered. “I took out a personal loan to finish the build,” he says.
More Inspiration: Open Plan Living Ideas – Kitchen, Living & Dining Rooms
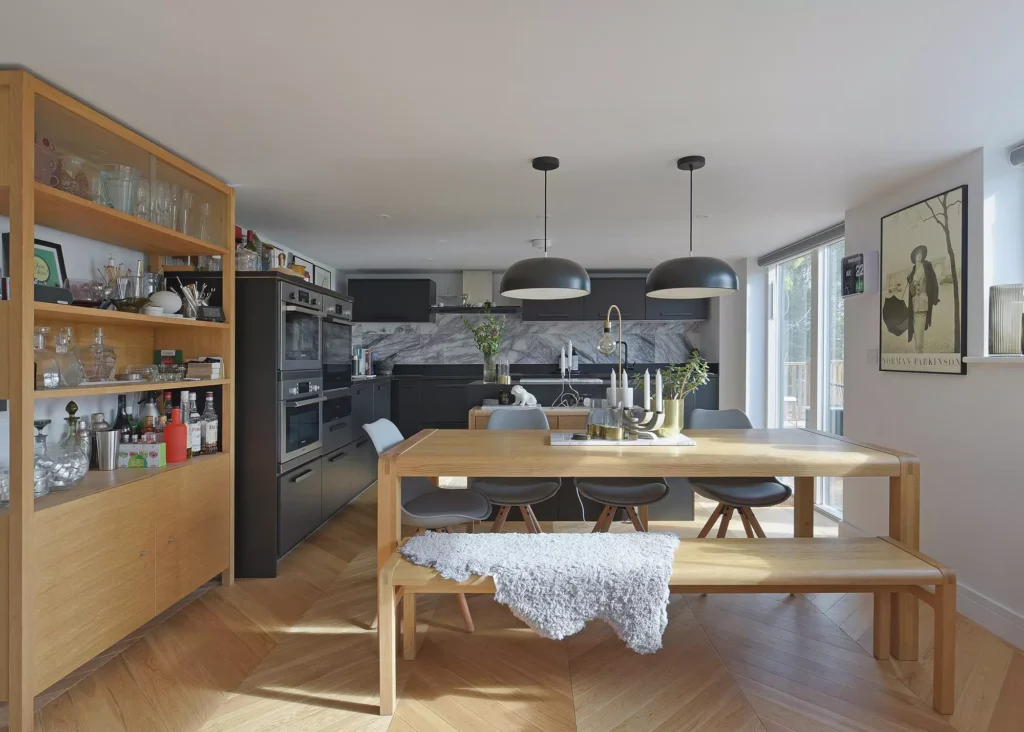
Marc installed the sleek modern kitchen himself – after five two-hour design sessions with in-store designers at Ikea
“But once that’s paid off, I’ve got no mortgage on the property, so there’s plenty of scope to change things up as the years go on.” As for his grandmother’s old property, plans to redevelop this are well underway.
“Allister has redesigned the house so that my sister and her family can live there, along with our parents,” says Marc. “I plan to be pretty involved in that, as I’ve got a good idea of how these things go, now.” But he’s unlikely to self build from scratch or move from the house. “I would be hard pressed to get another plot like this – with no neighbours and amazing views,” he says.
I Learned…Get recommendations from friends and family when hiring people for your project. I found Allister Godfrey Architects by knocking on the door of a house they had designed in the area and the homeowners were very happy with his standard of work. Communicate with your builders so that they know who is buying what and who is responsible for getting materials to site on time. I wasn’t managing the project but had bought a few items, so there were some moments of confusion. Focus your budget on elements that matter. I spent less than £6,000 on a kitchen from Ikea, which meant there was more money to spend on the actual fabric of the building. Plan ahead and buy materials and components in advance to take advantage of sales and discounts. You can get better value for money and still achieve a high-quality spec on a budget. |
More Inspiration: 20 Sustainable Eco Homes to Inspire Your Project
