Ray and Ruth Davis had enjoyed living in the Glasgow suburb of Milngavie for over 30 years. When they felt it was time to downsize from their five-bedroom house, the garage and artist’s studio on their land was the ideal opportunity to tailor an existing building into a smaller home.
Ray, a retired architect, had previously converted the studio. “My daughter and her husband lived in there for a while, moving out when they needed more space,” he says.
“I was thinking of extending the building to create a larger dwelling, but the local planners wouldn’t allow this. Instead, I thought we could knock down the studio and garage and build a new house from scratch; however, I was getting negative vibes from the planners about this, too. So I decided I had to be more distant from the planning department.”
The couple chose to use ICF (insulated concrete formwork) construction to build their new home. It’s a block system filled with concrete and reinforcement bars. There is 150mm insulation on the outside; 200mm of cavity concrete and reinforcement bars; and 50mm of insulation on the inside of the house.
The builders had to split the construction into two phases. “They did the open-plan kitchen-dining-lounge zone first and then built the bedroom area that went into the retaining wall and podium deck above for cars, working their way up and out of the site,” says Ray.
The lower level features the principal living areas, which open onto the rear garden. A courtyard in the centre of the plan allows for window openings to be focused inwards or to the fields at the back rather than towards neighbouring houses.
Glazing is a major feature within the new house. Ample sets of sliding doors open onto the outside spaces, including from the bedrooms and either side of the kitchen. A long strip of overhead glazing pours natural illumination into the kitchen. Reflected light filters down and throughout the property, bouncing off the white walls inside the home and within the courtyard walls.






























































































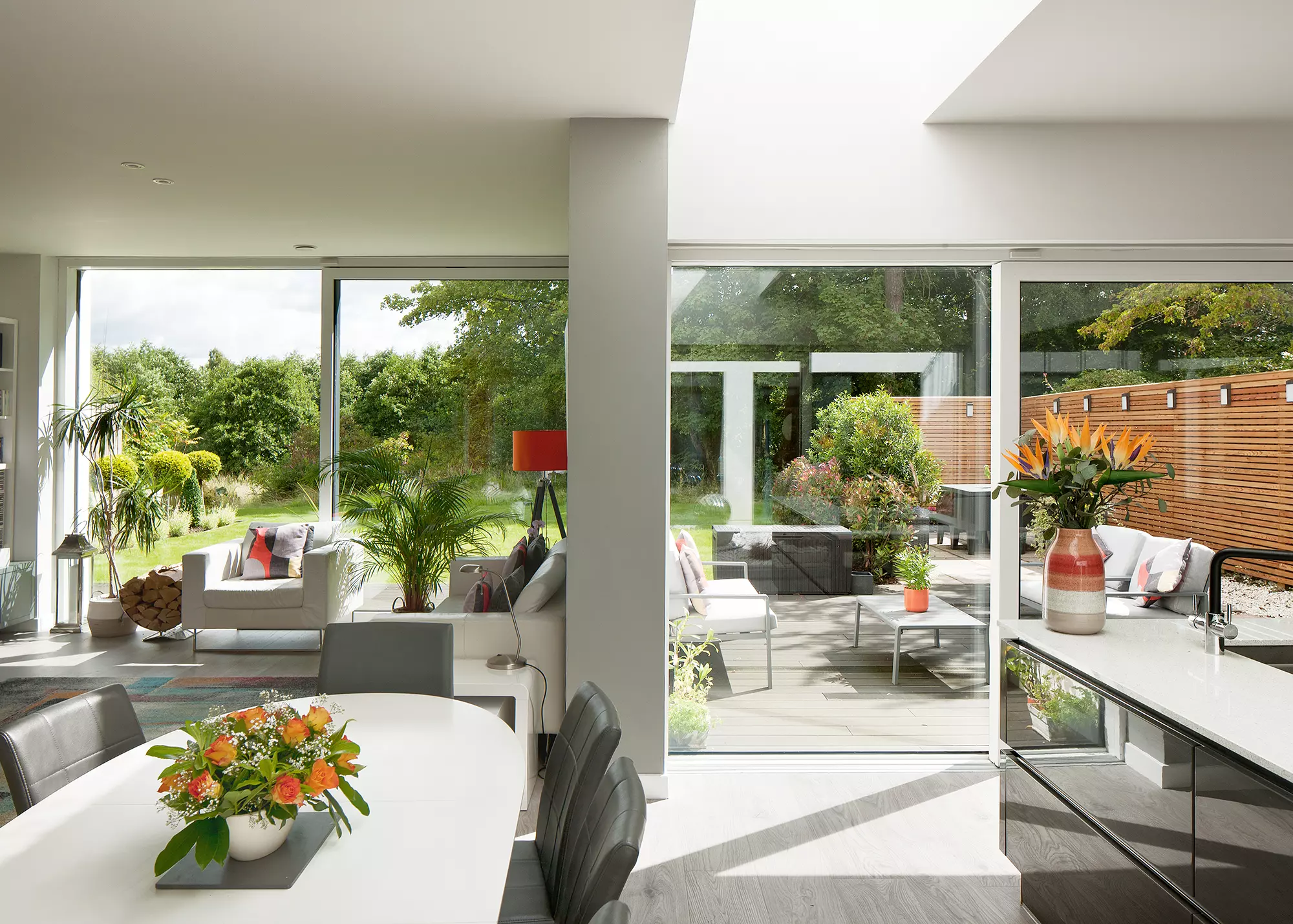
 Login/register to save Article for later
Login/register to save Article for later

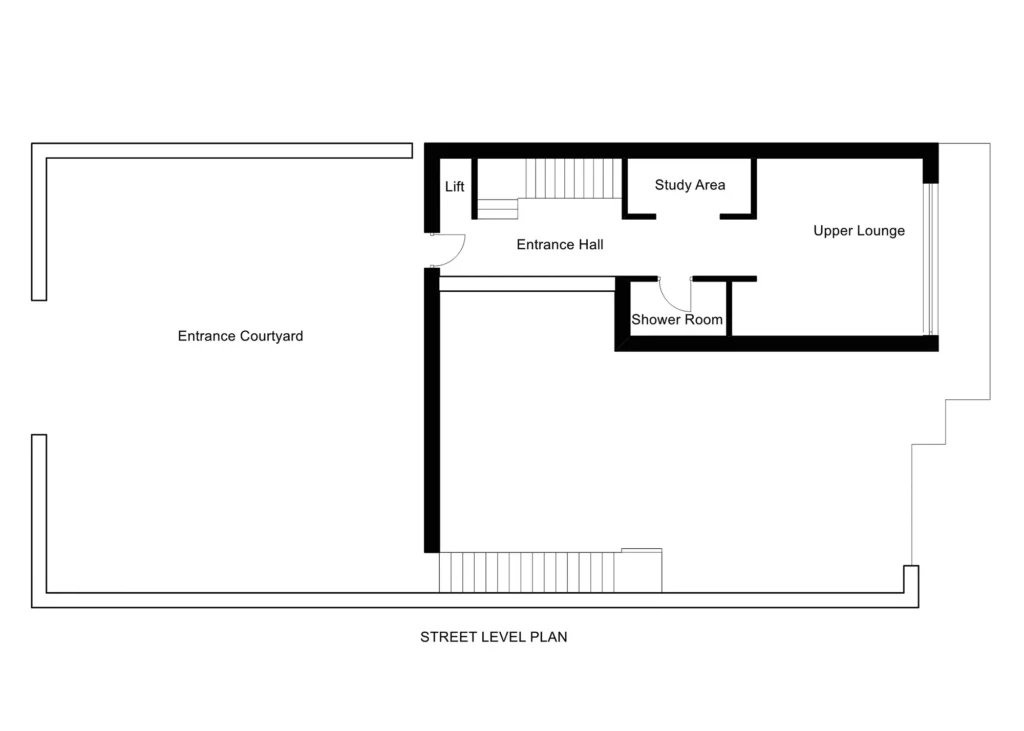
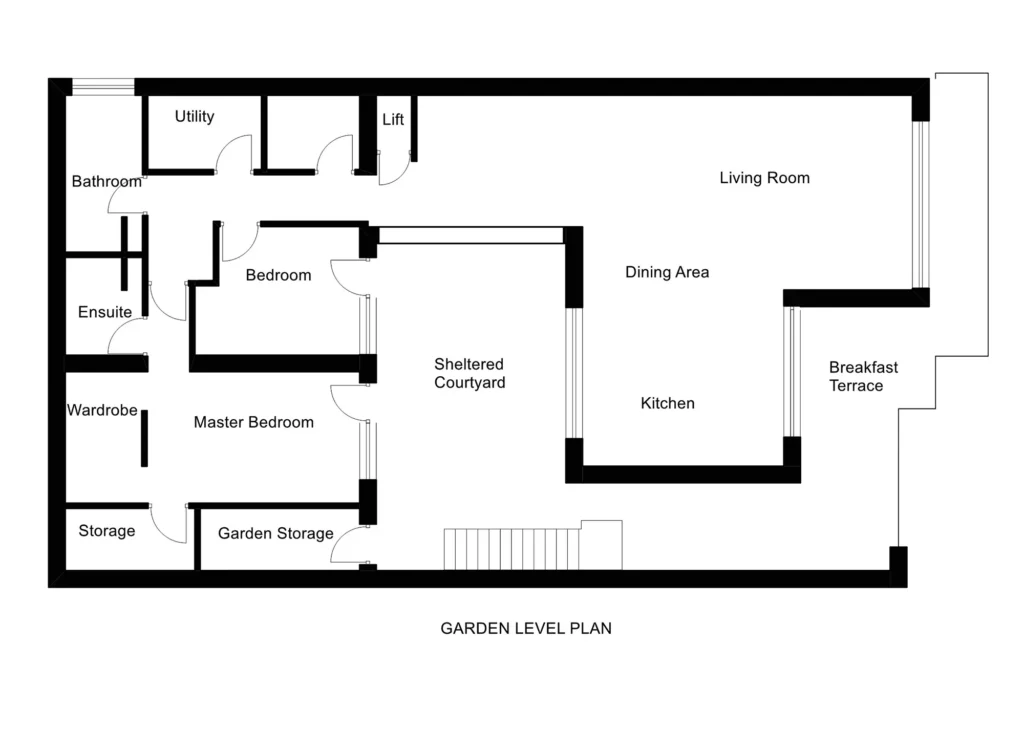

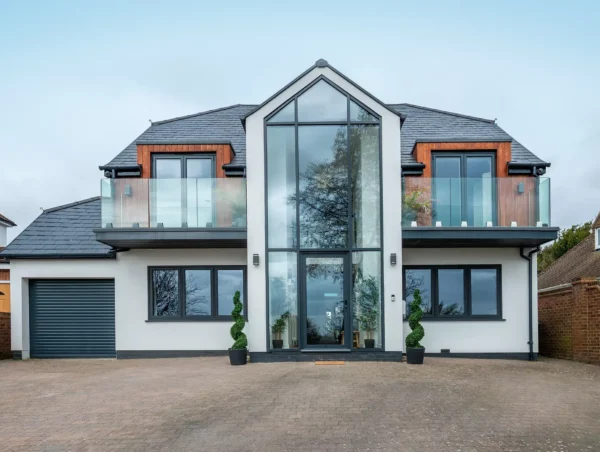
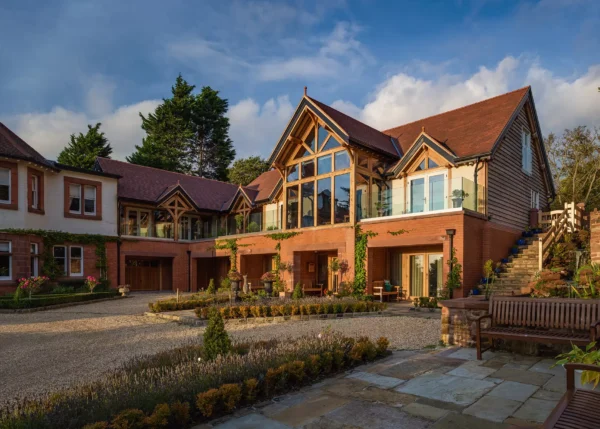
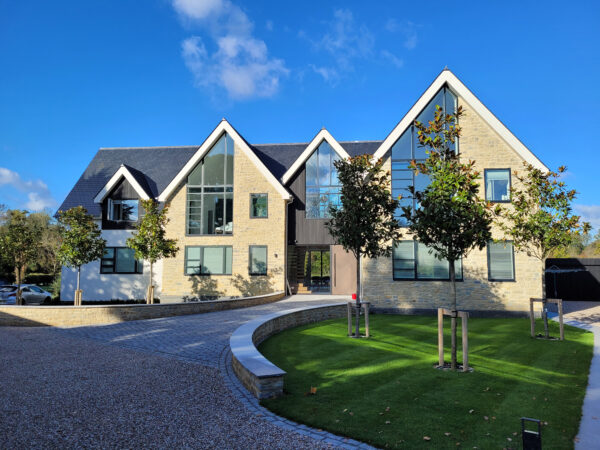
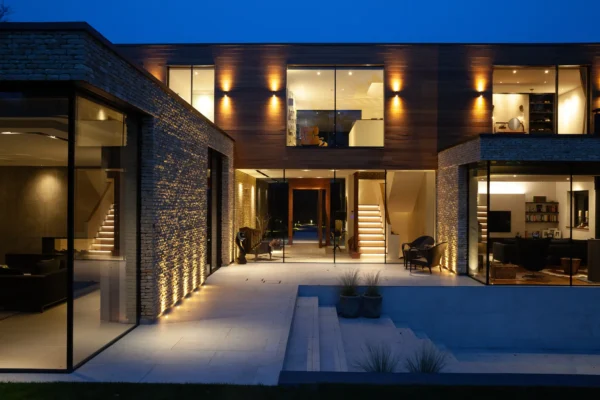
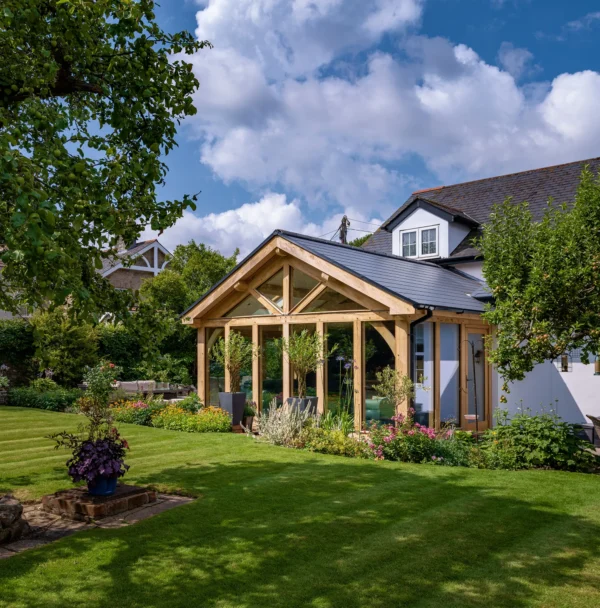
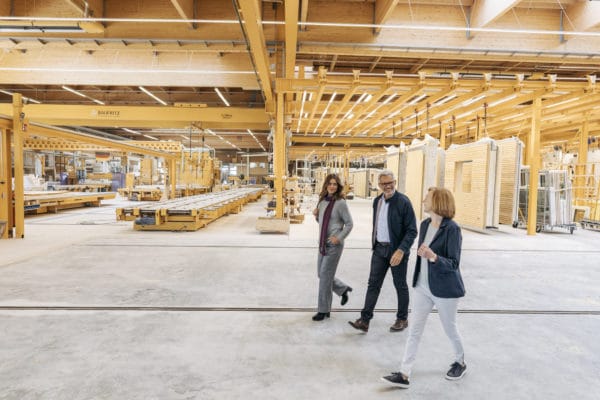




Comments are closed.