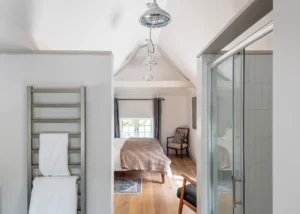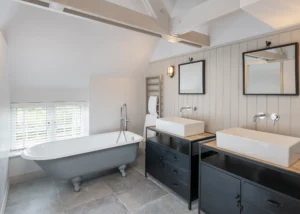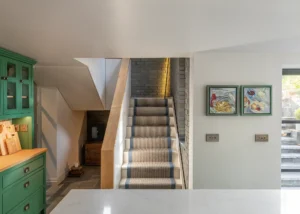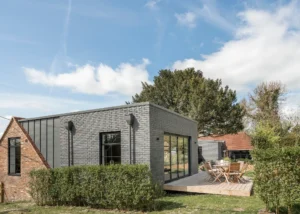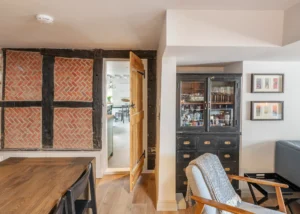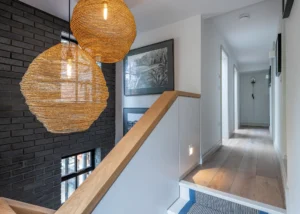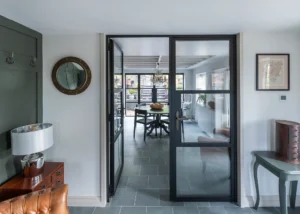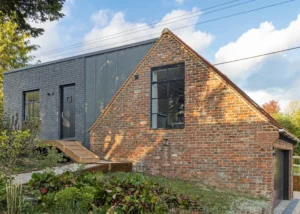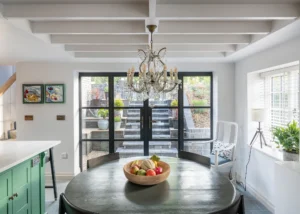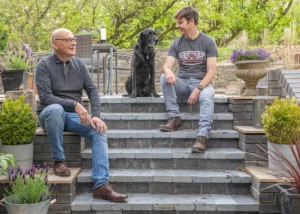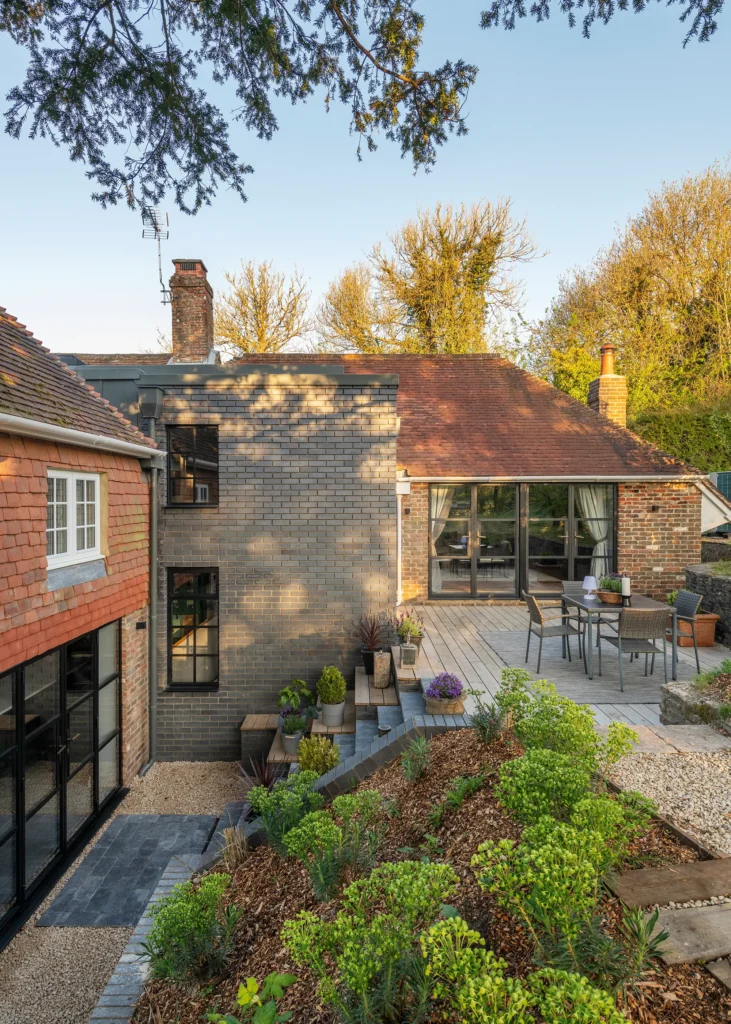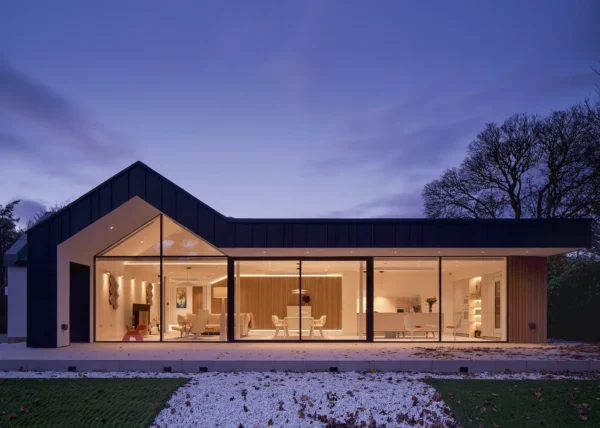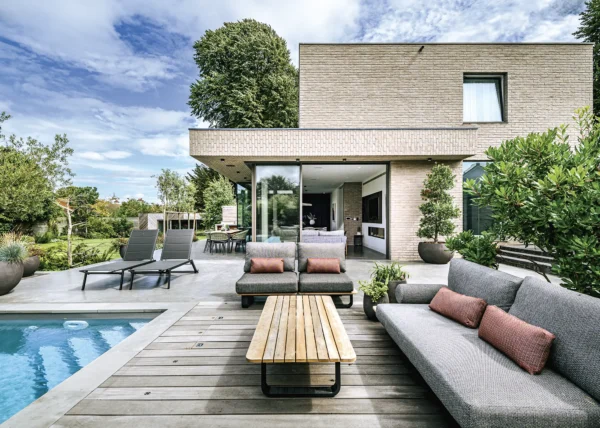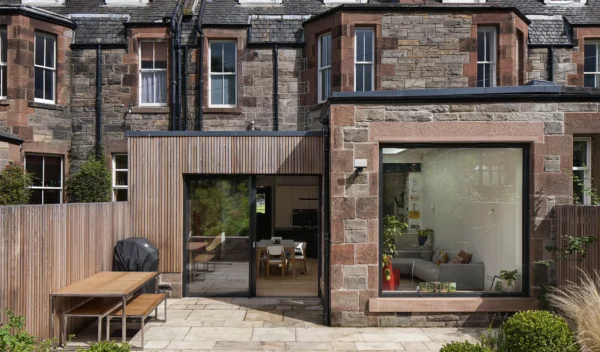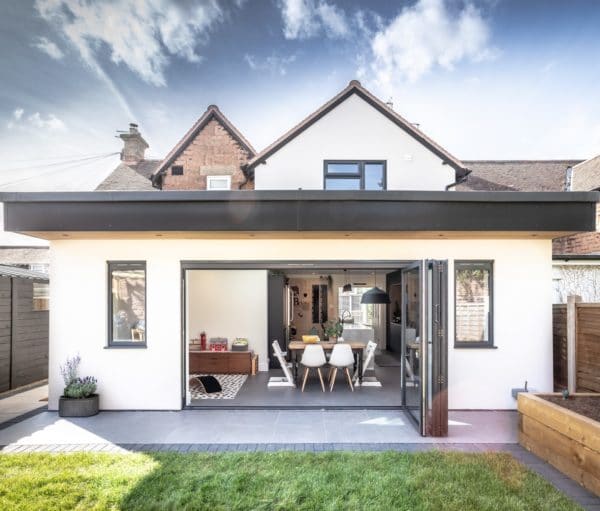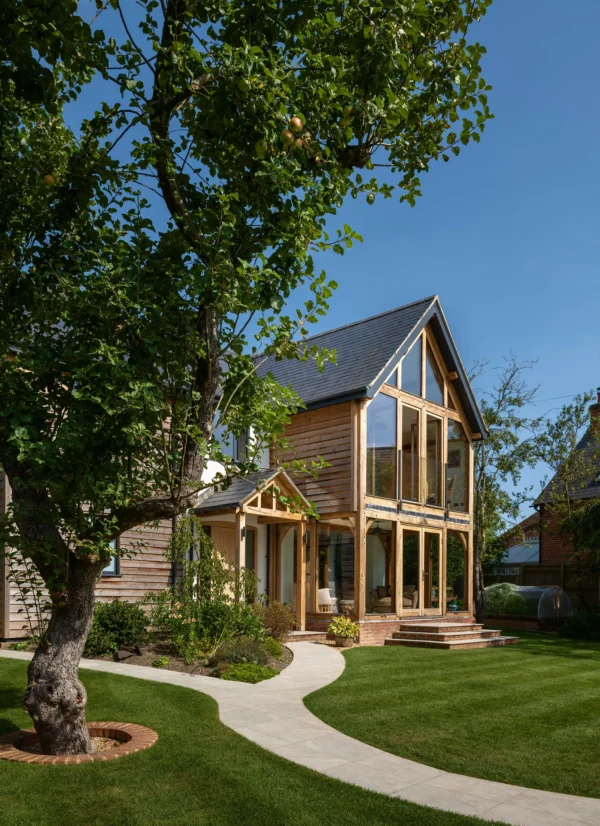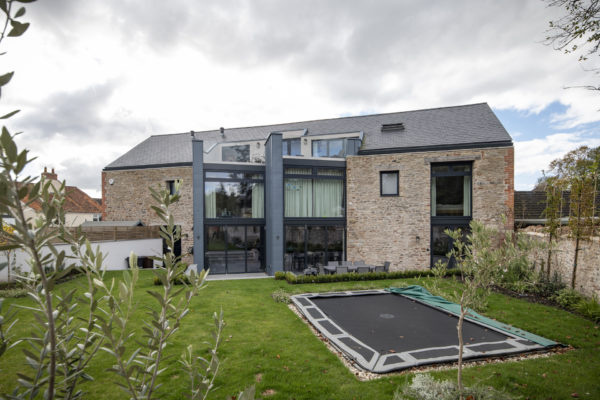Grade II Listed Home in Hampshire Revived with an Extension & Remodel
When architects Mark Camillin and his partner Liam Denny saw this four-bedroom grade II listed house in Hampshire, they knew the property was in the right location, but they didn’t immediately feel a connection to it.
The 1780s house was built onto a slope and had been extended and refurbished multiple times over the centuries, resulting in a collection of small dark rooms on different levels.
The couple, who run architectural practice, Camillin Denny Design, weren’t 100% sure that they wanted to take the project on. “Then we walked out the back door and saw a magical orchard of beautiful old apple trees and the dramatic hill rising up behind,” says Mark. At that moment, we knew this was the house for us.”
Finding the Perfect Property
The couple originally lived in Brighton but had relocated to Devon some years ago, where they built their own home. However, they found the realities of escaping city life and being self-sufficient had its downsides. “We loved the countryside and our house but we felt cut-off – our nearest town was a 20-minute drive away,” says Mark.
“We missed London and easy access to the theatre and galleries. Friends suggested we focus our search around this pretty English village in Hampshire as it’s only an hour on the train to the city.”
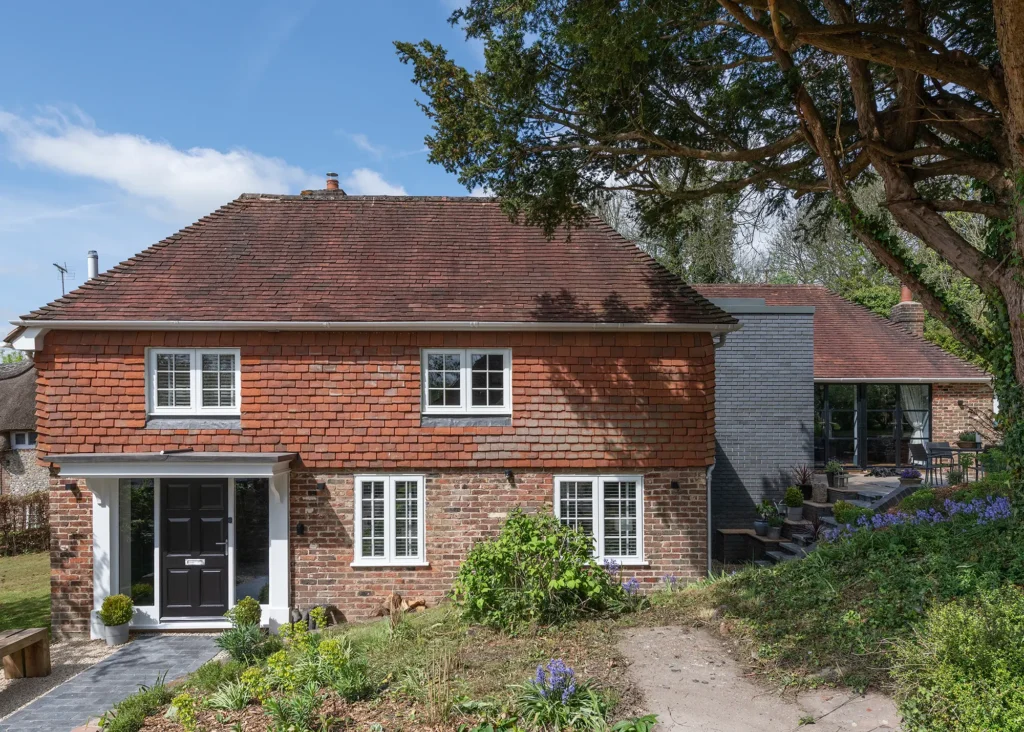
Grade II listed and built in the 1780s, this Hampshire home was a labour of love for new owners Mark Camillin and Liam Denny
Surprisingly, the couple found the property quite quickly. “It had been cheaply refurbished and didn’t meet our tick list except for the glorious outside space,” says Mark. “We couldn’t pass up on the opportunity to live in the beautiful setting, within reach of London, and decided to find a coherent solution to the jumbled layout.”
More Ideas: Listed Home Extensions: 12 Characterful Designs
- NAMESMark Camillin & Liam Denny
- OCCUPATIONSArchitects
- LOCATIONHampshire
- TYPE OF PROJECTRenovation & extension
- STYLE 1780s house with contemporary extension
- CONSTRUCTION METHOD Cavity walls
- PROJECT ROUTE Owner designed & managed with building contractor
- HOUSE COST £1,350,000
- BOUGHT2019
- HOUSE SIZE381m2 (incl. garage & annexe)
- PROJECT COST£500,000
- PROJECT COST PER M2£1,312
- TOTAL COST£1,850,000
- BUILDING WORK COMMENCED February 2021
- BUILDING WORK TOOKOne year
- CURRENT VALUE£2,500,000
Research & Reconfiguration
Since the property is grade II listed and nestles at the foot of the South Downs National Park (SDNP), listed buildings consent was required. The couple knew they’d need to do their history homework. “We’ve worked on many conservation and listed buildings before, so weren’t put off,” says Mark. “Researching the history of our home became a joy for ourselves as well as essential for the planning consent we needed – we threw ourselves into the journey.”
The couple managed to trace back nearly every owner to when the house was built in 1780. They did their research through the census, phone directories, electoral rolls, the East Meon History Society and in the newspaper records office in Winchester. Mark and Liam discovered the middle room and one next to it (now an open-plan dining room and snug) formed the original house.
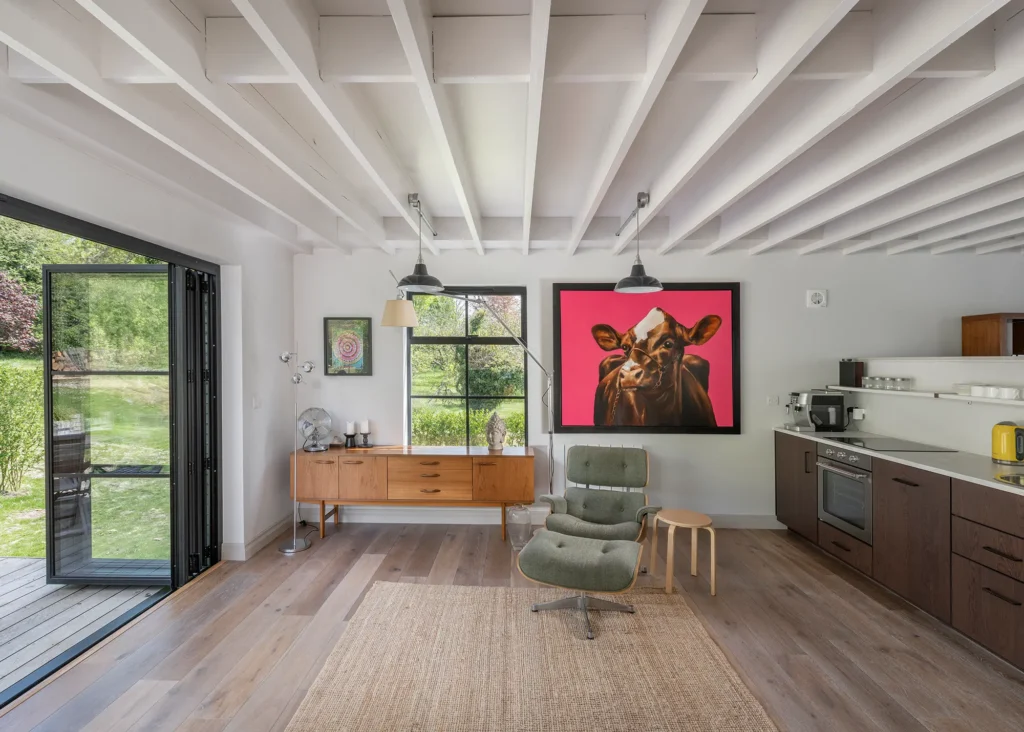
Heritage-style windows and glazed doors are cleverly placed to maximise light flow. As well as the utility area, there is a spacious pantry to the other end of the kitchen. There is plenty of room for storage and means the kitchen can be left free from clutter
It still had its original malmstone walls, a Georgian front door and inglenook fireplace. Extensions were added sometime between the 1810s and 1940s, and when the bathroom was brought inside during the 1950s, it led to big internal layout changes. In 1989 the house was extended again. “In every century the house was given a different identity and this was why the layout didn’t make sense,” says Mark.
The mishmash architecture pushed the circulation of the house through the middle room – the oldest part of the house. Here, a 1950s staircase led to the first floor, while a narrow hallway opposite stepped up to the late 1980s living room extension. “The kitchen and living room were unreasonably far apart, so the solution was to relocate the stairs to a small, two-storey stairwell off the kitchen,” says Mark. “Now, the first flight goes to a half-landing and living room, while the second carries on to bedrooms and bathrooms.”
Read More: Period Home Extensions: Design Ideas For Combining Old and New
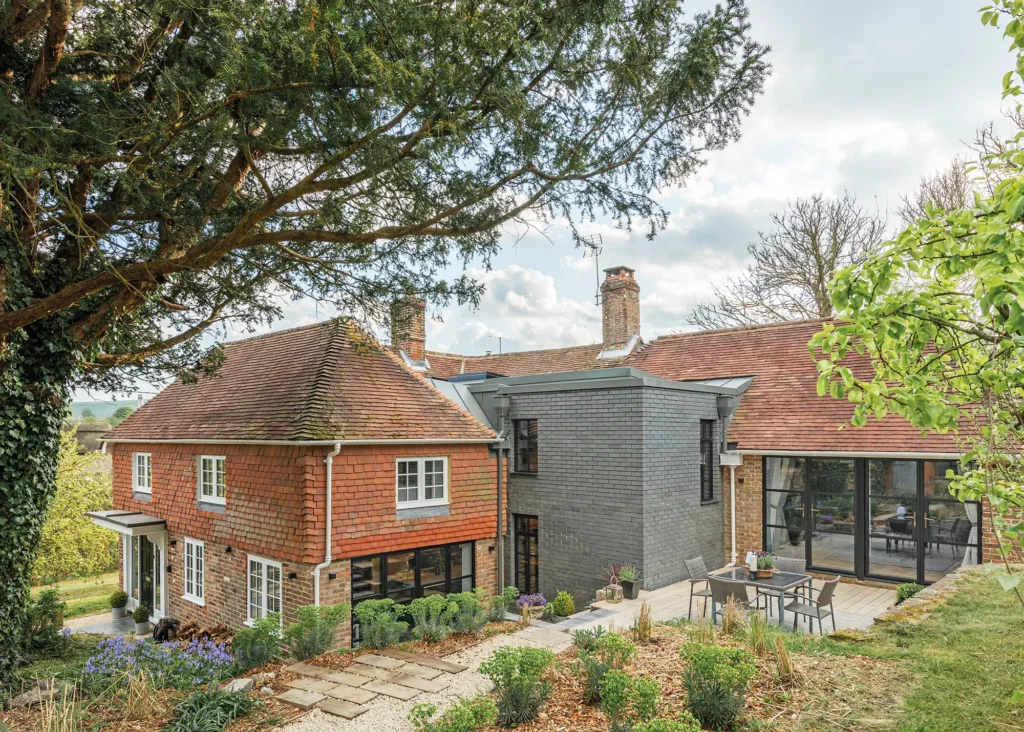
The renovation has been sensitively designed and carried out, making the most of the property’s historical character and blending this with charming modern elements
The double height extension also created a dressing room to one of the four bedrooms (two of which were already ensuite) and a separate main bathroom. Downstairs, the 1980s boot room, WC and laundry room were knocked through to allow for a new kitchen-diner. This meant that the old kitchen-diner, with its low ceilings, could be transformed into a new utility and cloakroom.
They carried on tweaking the drawings over a two-year period until they’d resolved all the problems. “We were in lockdown some of the time, so we didn’t have much to do except plant vegetables in the morning and do the design work in the afternoon,” says Mark. “Then we’d sit on an idea for a few weeks and change it again.”
One sticking point was that Mark and Liam wanted a porch but that meant taking down a garden wall. “We couldn’t do this because a tree survey had shown the nearby yew to be very old,” says Mark. “We were in total agreement the work could damage the roots. Our ‘eureka’ moment arrived when we decided to move the front door, which turned out to make perfect sense. It’s further along the same wall and opens into the old dining room, now a lovely large entrance area, while the dingy hallway became part of the kitchen-diner. All the tricky parts came together and cemented our final design.”
Getting Planning Permission
The couple sought planning for the two-storey stairwell extension and an air source heat pump to replace the oil-burning boiler. They wanted solar panels on the garage roof and to convert its loft. As this was already set into a sloping section of the plot, there was the opportunity to extend the loft floor outwards to make a home office and self-contained annexe with a terrace.
The couple approached the local listed buildings officer with their pre-planning application – and, as they had hoped, their painstaking research paid off. “Fortunately, he supported our design ideas. He also liaised with the planning officer on our behalf throughout the process,” says Mark. “It was great to find out that the South Downs National Park requirements were forward-looking, too, and sustainability conscious, which tied in with our plans to make our home as energy efficient as we could.”
Learn More: Planning Applications: What Do Your Local Council Planners Want?
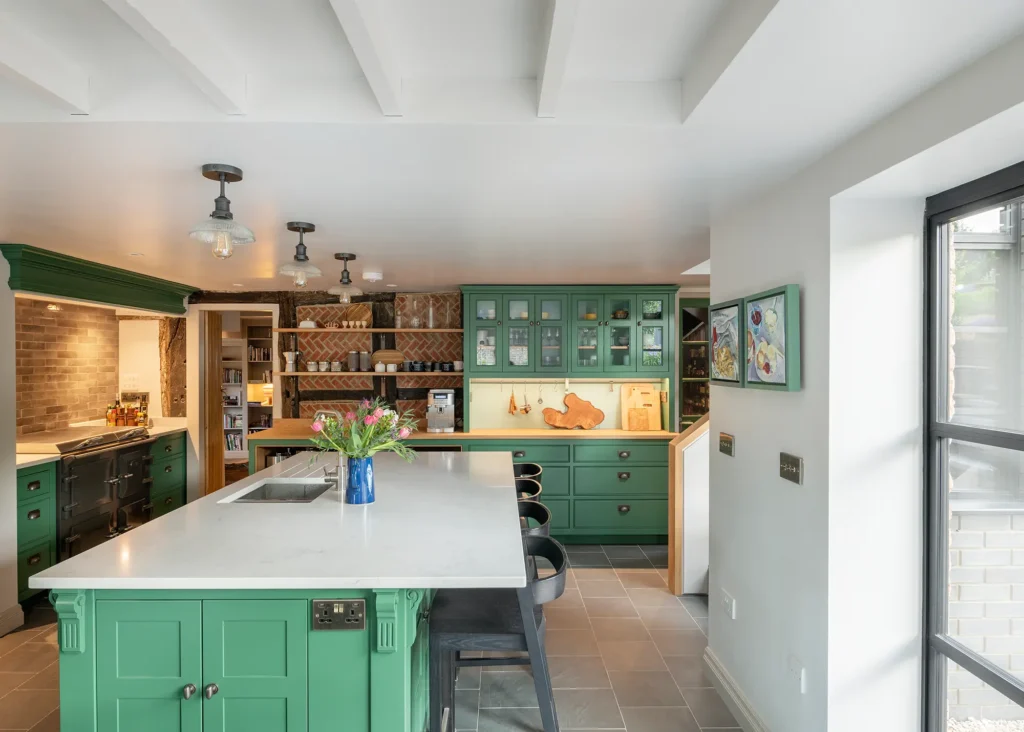
The kitchen is a bright and luxurious space. The mint green units are finished perfectly with the white counter tops, and the exposed brickwork adds and extra layer of character
The couple submitted their planning application in July 2020 and received approval in October. Two factors had worked in their favour. First, the changes were mostly at the rear, within the valley of the two existing roofs and not visible from the front.
Secondly, a large proportion of the alterations were associated with the 1989 extension and wouldn’t affect the heritage fabric of the house. “These were important considerations as the setting of a historic building is as important as the building itself,” says Mark.
Starting the Building Work
Mark and Liam went out to tender with five building contractors, choosing Holstocks Construction, run by Matt Luff, and based in a neighbouring village. “Matt has built fantastic holiday houses on his farm from empty barns, with zinc roofs and high-grade windows and materials,” says Mark. “His quote was quite a bit lower than the highest tender and we got on well; he’s a good problem-solver.”
The couple moved out of the property in January 2021. They stayed in Winchester, which is nearby, so they weren’t too far from site. Renovations began and, luckily, the weather was kind as part of the roof had to come off while the foundations were dug for the small extension. During this time, an ecologist came to check the exposed eaves for bats, and thankfully none were found.
Essential Advice: 10 Steps to Your Dream Self Build Home
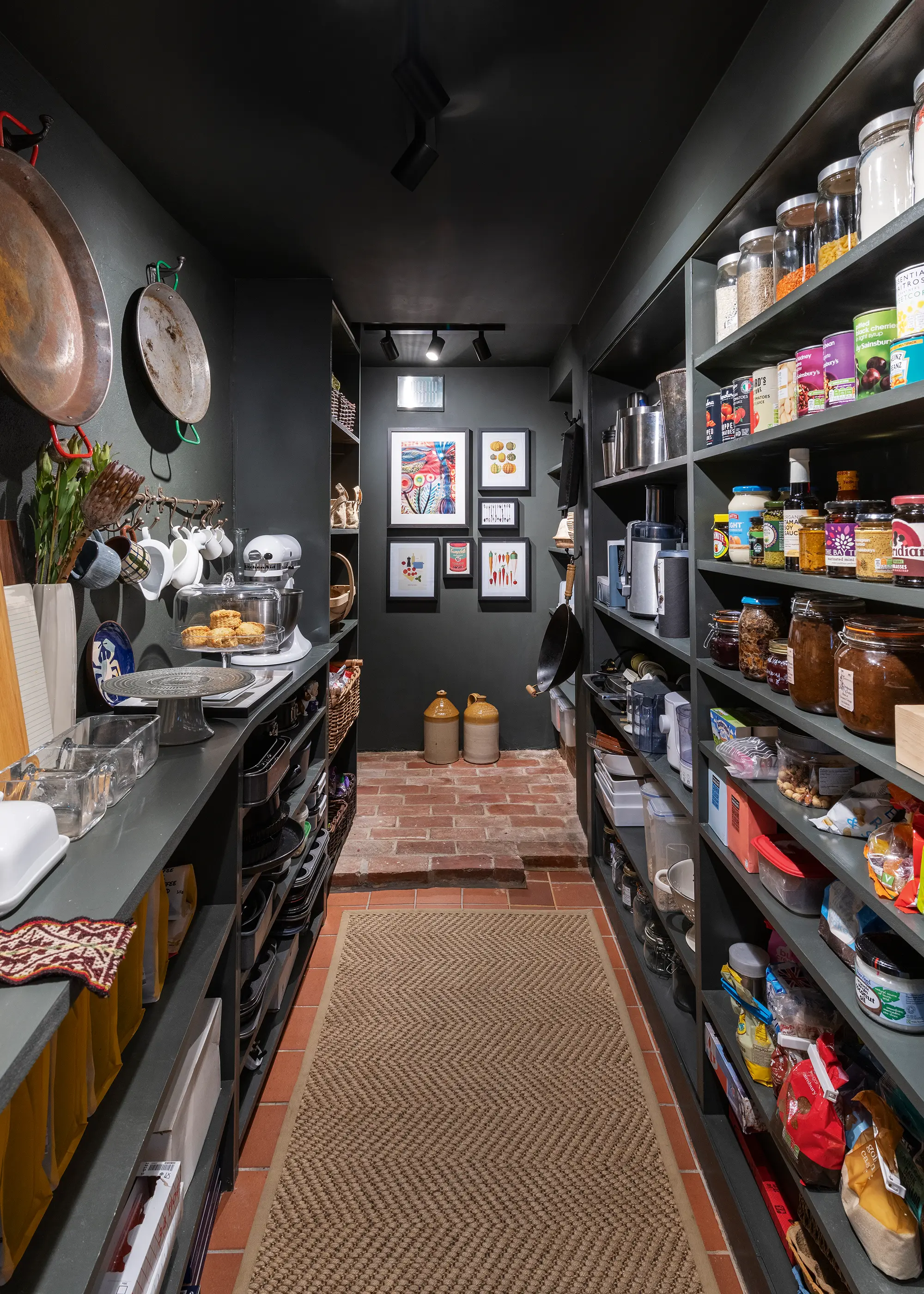
The kitchen is a real hub, leading to the dining and living room through one door, the utility through another – the pantry sits at the other end
Difficulties arose when they discovered that some of the existing walls didn’t have foundations, and so would need underpinning. The news didn’t come as a total surprise to Mark and Liam, who understand renovating can often reveal hidden problems along the way, especially in a property as old as this.
By May, the stairwell extension structure was built and the roofers began. “We experienced some difficulties tying the new infill roof to the existing one, because it’s between two parts of the house and needed a complex geometric design,” says Mark. “The early stages of the project were the slowest and set us back by three months.”
Mark and Liam rejected ideas for a twee cottage-style staircase and cold contemporary glass. Instead they bought a basic pine structure from Stairbox. “The builder built the half landing that connects the living room extension and fixed the two flights to that,” says Mark. “We painted the whole thing white, which looks beautiful against the exposed blue brickwork, and then we added oak details. It was a ridiculously cheap option for us.”
CLOSER LOOK Choosing the right bricks…Mark and Liam usually lean towards modern architecture but were committed to keeping the character and feel of the old house. They steered away from stark contemporary materials and found a resolution with Staffordshire blue brick. “Historic England’s guidance states that cleverly chosen contrasting materials in a modern design may work for some buildings, where the extension can be clearly read as different to the old house’,” says Mark. “The blue brick worked because the new parts look obviously modern but blend with the existing masonry.” Leaving the blue brick exposed inside makes the new stairwell a key interior design feature, too. More Ideas: Brick Design: The Best Brick Ideas for Your Project |
Upgrading the Home’s Energy Performance
As well as knocking through to create more workable rooms, the project tackled energy efficiency. Conservation double-glazed hardwood windows replaced single glazing along with heritage-style aluminium bifolds and French doors. External cavity walls – with the exception of the original malmstone wall – were internally lined with insulating plasterboard.
An air source heat pump heats hot water and the underfloor heating on both floors. “We chose air source as it didn’t require large areas of garden to be excavated and we’d had good experiences on our other properties,” says Mark.
Thinking about installing underfloor heating in your new home? Read our Underfloor Heating Beginner’s Guide: How to Get Started with UFH
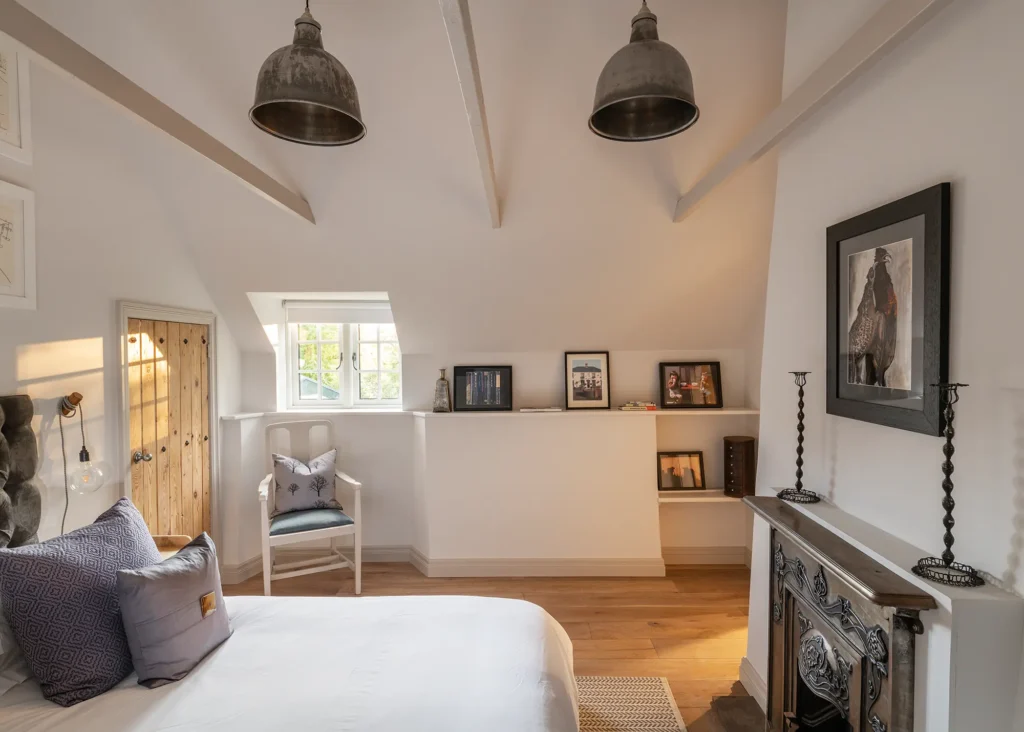
The roof voids of the bedrooms and bathroom were exposed to show off the vaulted ceilings to their best effect. These rooms highlight the eclectic interior styles, with a mix of country chic and industrial. All the rooms were tackled on an individual basis to give a unique character
Solar PV panels were fitted to charge the couple’s car and reduce costs – the overall fuel bill came down from £4,000 per year in 2019 to just over £150 in 2022. “It’s unbelievable to think we live in a house built in the 1780s, yet in 2023 we’re totally fossil-fuel free in a property with a B energy rating,” says Mark.
Harmony Between Old & New
The whole house benefits from brand new plumbing and electrics, and kitchen is the last project to be finished. With such a mix of architectural themes and styles, the couple tackled the interiors of each room by taking cues from their historical features. “The only common element is the oak flooring, which we used mostly throughout, except the kitchen and entrance hall where there is slate,” says Mark.
“We added panelling to the 1989 living room extension and exposed the vaulted ceilings in the bedrooms. The interiors are a blend of industrial, cottage, steampunk, hints of Georgian, and Arts & Crafts – which sounds odd but somehow our curated approach really works.”
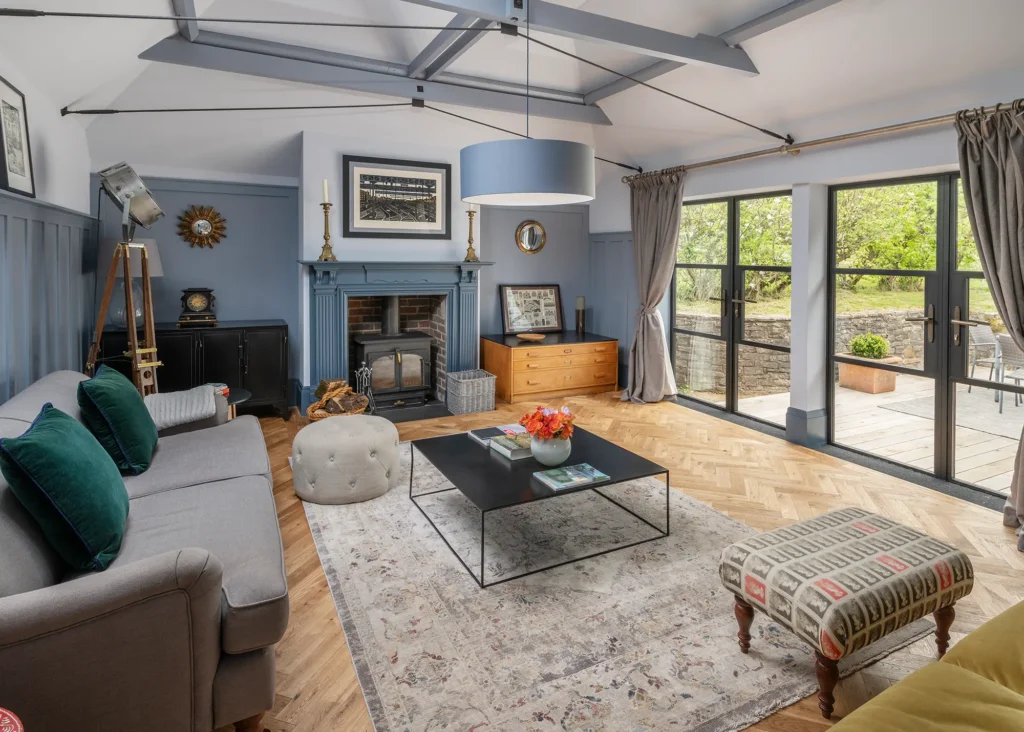
The living room leads out to a terrace space through two sets of heritage aluminium bifold doors, offering plenty of light and an easy flow between indoor and outdoor spaces. It is a self-contained zone and can double up as a home office when needed. Right: The small staircase in the kitchen leads to the annexe
Mark and Liam moved back in during February 2022 and are delighted with the final results. “This is the first time we’ve bought a house that we didn’t initially love and, it has turned out to be the best project we’ve ever done for ourselves,” says Mark.
“A large part is because of the time and energy we put into the design at the beginning. But we’re also lucky to have a beautiful garden, amazing views, and live in a friendly community who have transformed our lives – we’ve really found the best of all worlds.”
WE LEARNED…
|
More Inspiration: House Extension Ideas: Build It’s Collection of the Most Amazing UK Home Extensions
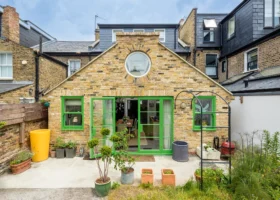






























































































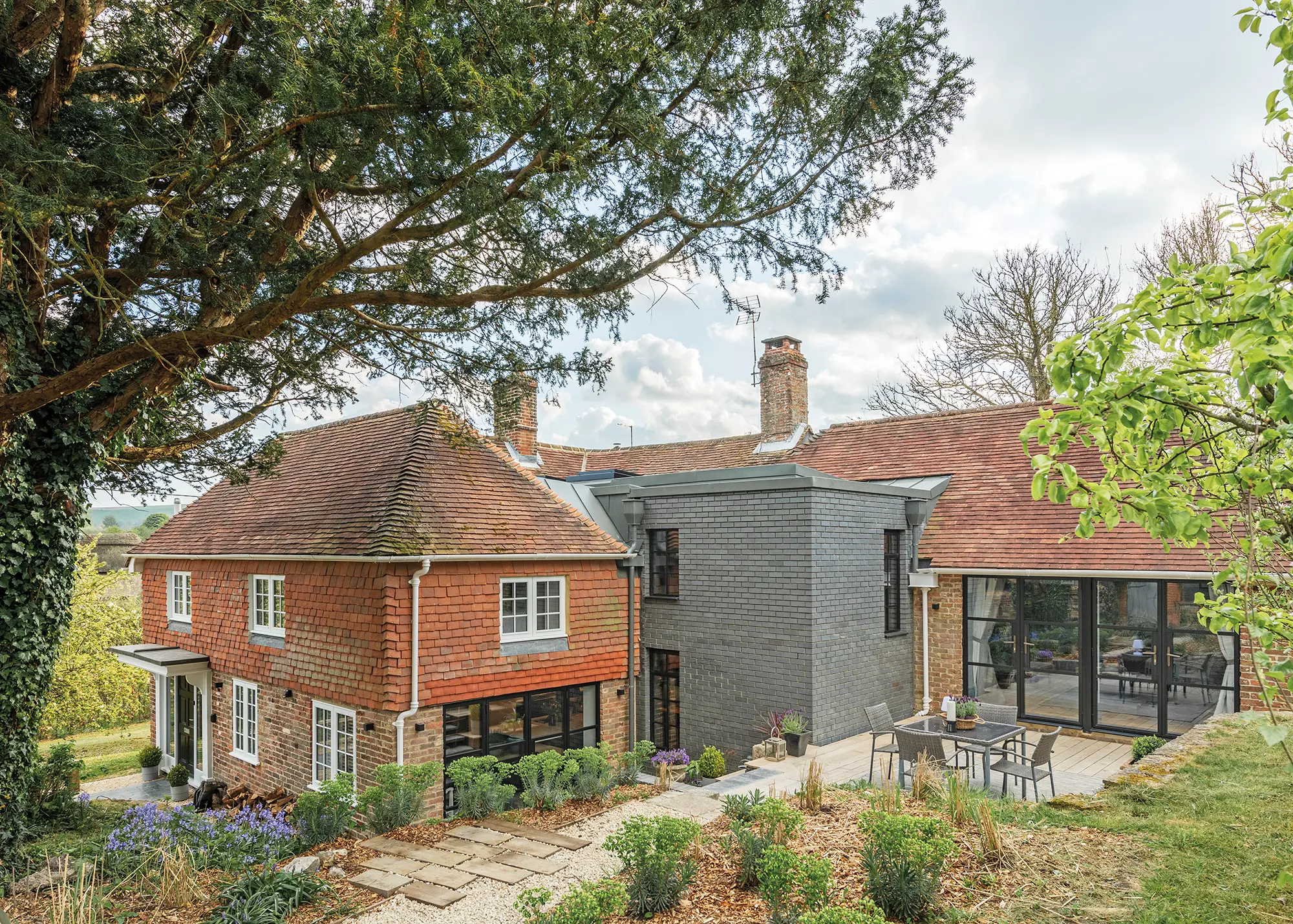
 Login/register to save Article for later
Login/register to save Article for later

