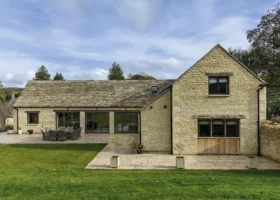
Learn from the experts with our online training course!
Use the code BUILD for 20% off
Learn from the experts with our online training course!
Use the code BUILD for 20% offThe creativity and drive to develop bespoke homes runs in Lydia Achard’s family. “I’m from a family of house builders – every home I lived in while I was growing up was a huge project. I think there’s something in my blood that pushes me to do it,” she says.
When Lydia, her husband Arthur and the couple’s two children started to outgrow their modern townhouse in Alnwick, the pair began seeking out opportunities to put down roots elsewhere.
The Achards were primarily interested in properties in the north of Northumberland, between Alnwick and the Scottish border. “There’s more space up here – it’s peaceful and quiet,” says Lydia, who was also keen to be near to the stunning coastline. “Most people who come on holiday around here stop at Bamburgh, but there’s a beautiful stretch of hidden beaches between Bamburgh and Berwick that we wanted to be close to.”
The couple kept an open mind in their hunt for the perfect property, considering both renovation and self build opportunities. However, after two years of searching, they hadn’t tracked down a house that ticked all their boxes. “There was nothing suitable on the market. We were in a scenario where we wished we could build from scratch and create a super-efficient home, but in our heads we didn’t have the capital to do that,” says Arthur. “At that point, we thought self building our home was out of our reach.”
Looking for a plot of land for your self build project? Take a look at PlotBrowser.com to find 1,000s of plots and properties nationwide, all with outline or full planning permission in place
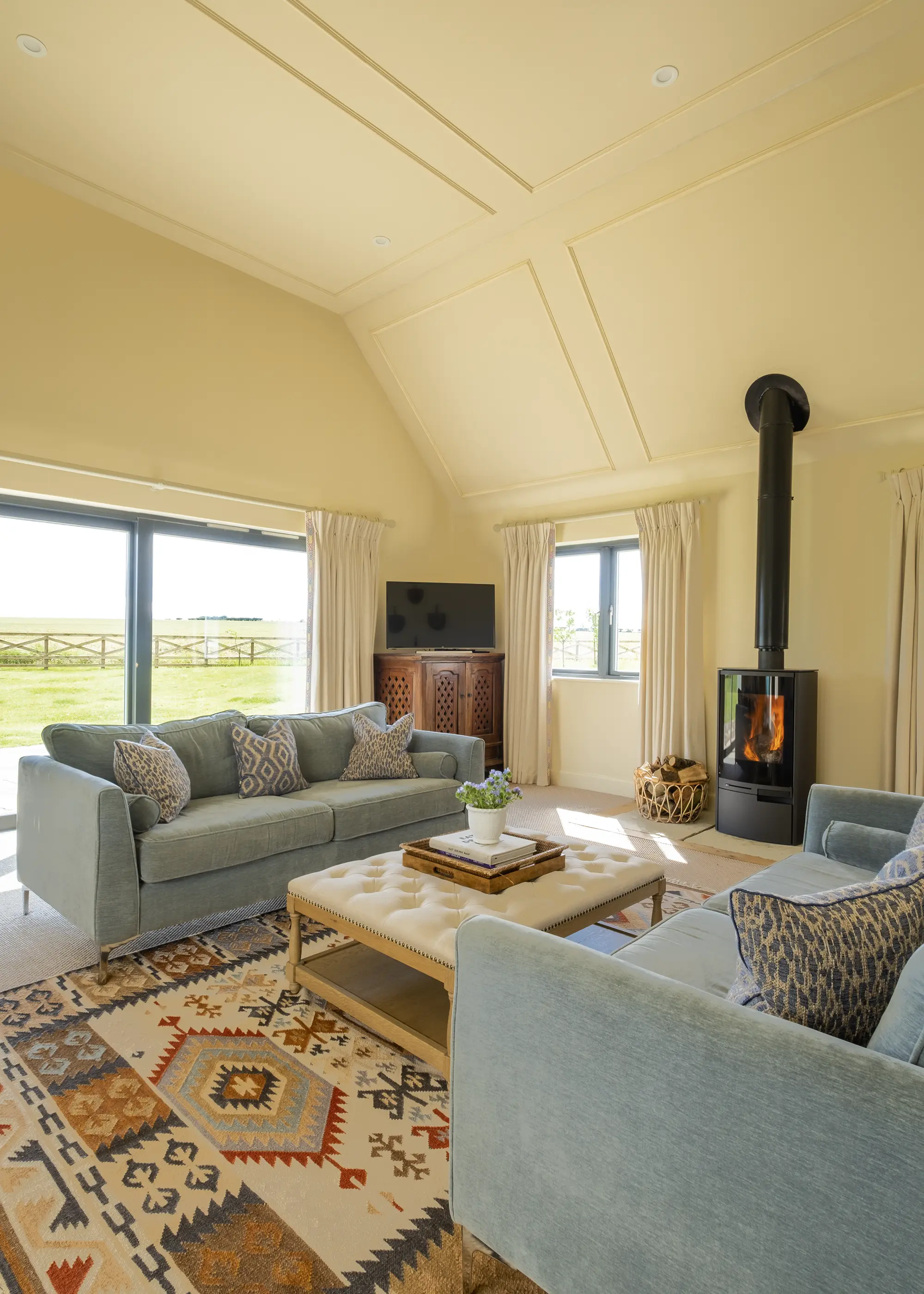
The second living room in the single-storey wing of the house features a vaulted ceiling and a woodburning stove
Then, in 2018, when a rundown former mill came up for sale on Rightmove, Lydia immediately set up a viewing. Despite the overgrown nature of the plot and the ruinous condition of the building, which hadn’t been occupied for over 50 years, the couple recognised the land’s potential. “It was so peaceful – the only sounds were from local wildlife, with no neighbours or nearby traffic,” says Arthur.
Planning permission had already been granted to redevelop the site with a new home, plus, the seller had already put in the necessary connections to services. “The previous owners had wanted to do a similar thing to what we intended, but their circumstances had changed and they ended up sitting on the land for 10 years without doing anything on it,” says Lydia. “In the meantime, the mill had gone to complete ruin.”
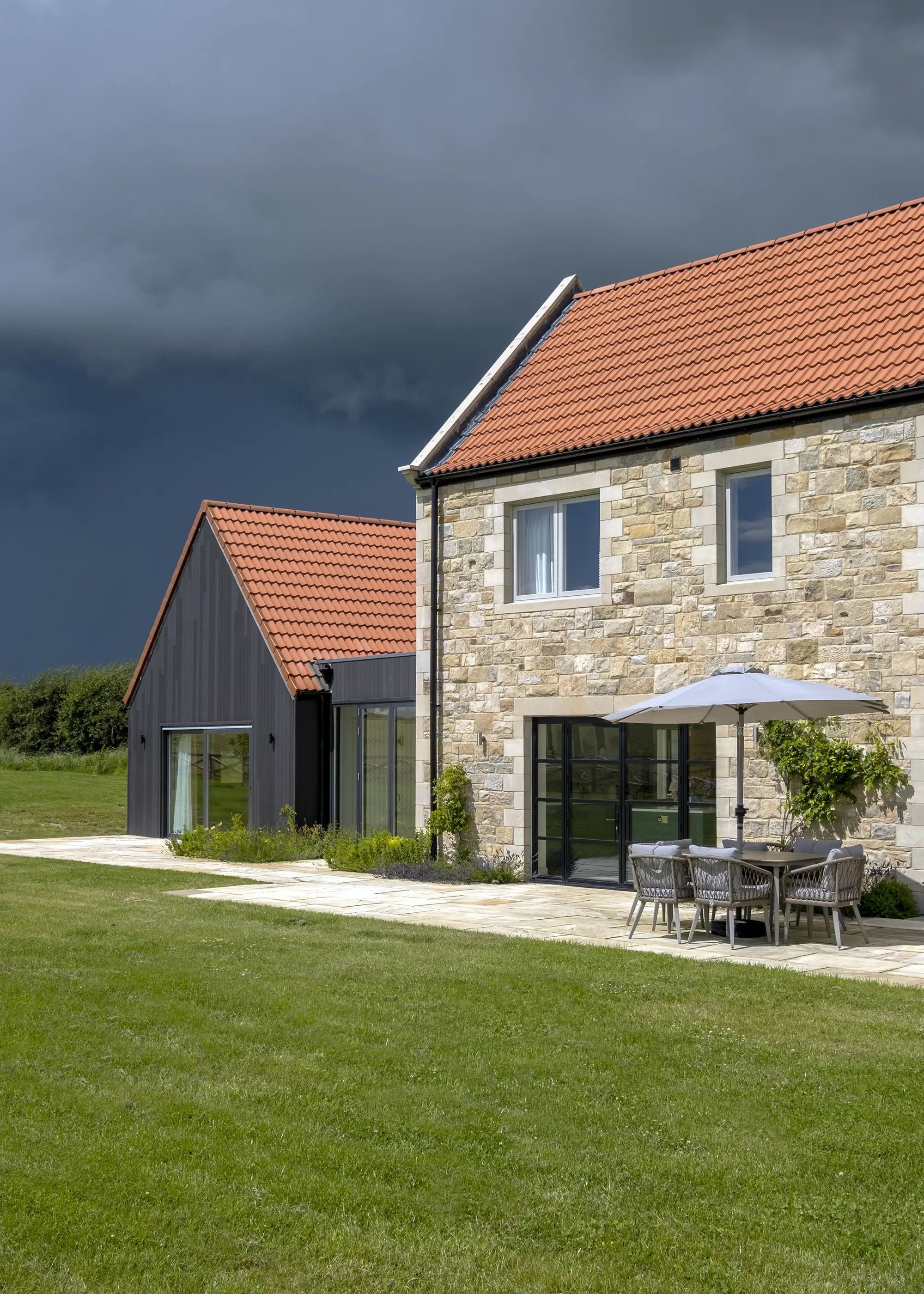
The L-shaped single-storey wing is covered in crisp, vertically laid timber cladding
Situated five minutes’ drive from the closest village, the mill sat in the middle of a large farming estate. The land came with two covenants. The first stipulated that any new development include the installation of a driveway half a kilometre from the main road. The second prescribed that the design for any new home on the site must be approved by the owner of the estate, as well as the local council. “I think they wanted to make sure it wasn’t going to be sold to a builder and be overdeveloped,” says Lydia.
Learn More: Building a New House: What Kind of Home Can You Build for Your Budget?
Before taking the plunge and putting an offer in, the couple appointed architect Giles Arthur to help them assess their chances of obtaining consent to build. “Giles thought it’d be valuable to get the view of a planning consultant, too, so he brought Tony Carter from Altoria Development with him to take a look,” says Arthur.
Giles and Tony agreed that the Achards’ best chance of success lay in knocking down the existing mill and replacing it with a home built using sympathetic materials, similar in proportions to the structure that already stood on the site.
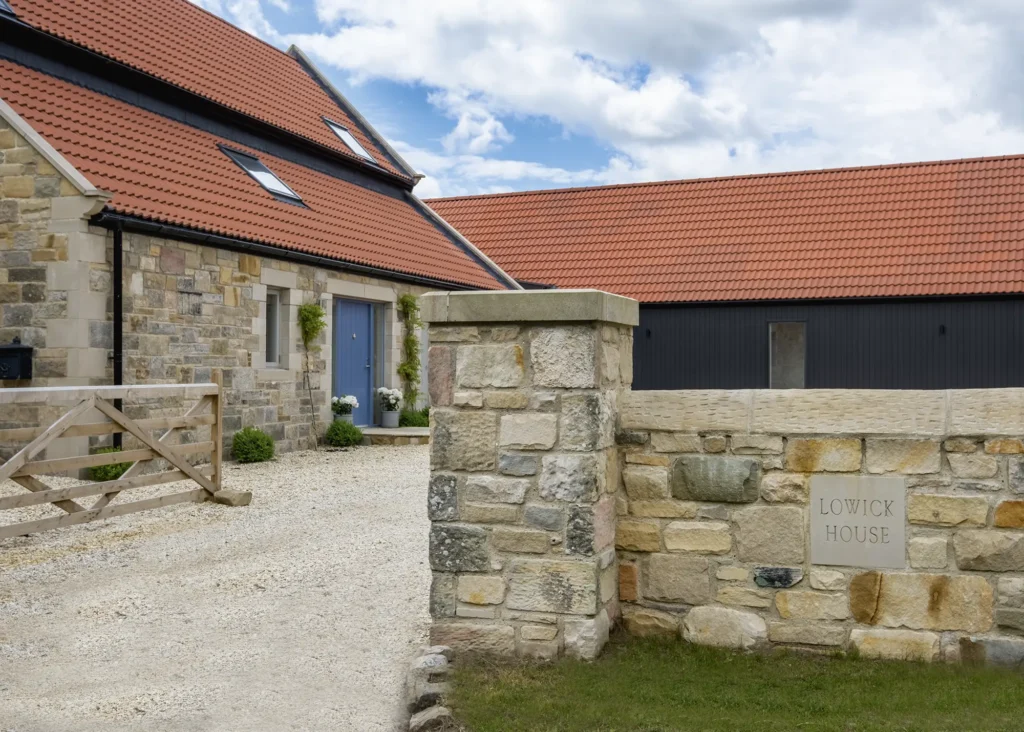
Red concrete roof tiles mimic the look and feel of clay, harmonising with the aesthetic of other buildings in the area
Balancing the design and planning process with the purchase of the plot did open the Achards up to some financial risk, as they’d be buying the land outright with savings, before getting a self build mortgage to finance construction. “On one hand, we had to buy the land before we lost it, but we stretched the process out for as long as we could so we could ensure what we wanted to do was feasible,” explains Arthur.
The couple decided the best option was to go through the pre-application process before finalising the purchase of the site. “We didn’t want to risk the £250,000 we paid for the land when we might not even get planning permission to build on it. We decided it’d be better to spend £6,000 on initial design ideas to see whether our plans were possible.”
Giles developed drawings for a house comprising two wings; the first a two-storey structure clad in stone reclaimed from the demolition of the original mill. This would connect to an L-shaped timber-clad wing via a glazed winter garden, forming a sheltered courtyard garden at the centre of the property.
The couple’s cautious approach to planning appeared to pay off, and their proposal received good feedback from the council at the pre-application stage. It was at this point, however, that the project hit a snag. Almost 12 weeks after formally submitting their plans, the Achards still hadn’t heard anything from the council about whether their design had been approved.
Read More: Planning Applications: What Do Your Local Council Planners Want?
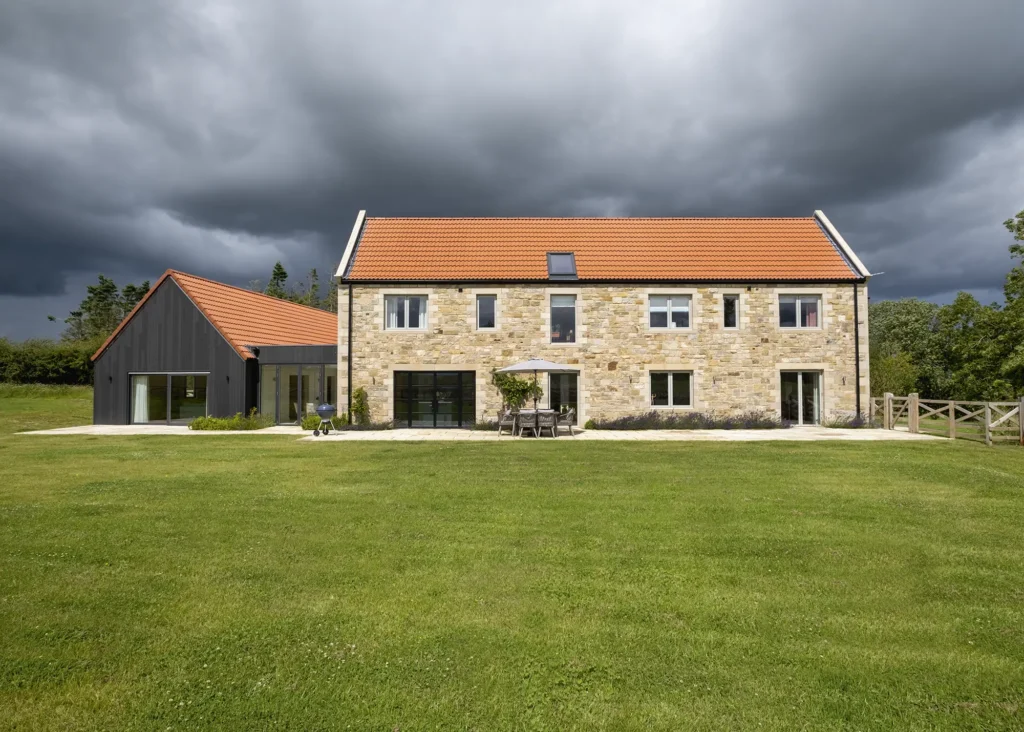
Reclaimed stone from the demolition of the original mill clads the two-storey wing of the house
When Tony from Altoria chased up the application with the planners, Lydia and Arthur received a surprising email. “Though it wasn’t a formal rejection, the local authority told us our plans weren’t going to be accepted, and asked whether we’d consider building a traditional five-bedroom house with a detached garage instead,” says Arthur.
Given that Arthur and Lydia’s original proposal was a sensitive reinterpretation of the site, with the chief goal of restoring the land to its former glory, this was surprising feedback – especially considering the planners had been so positive at the pre-application stage. “It was almost as if completely different people within the department had looked at the project,” says Arthur.
“Thankfully, as Tony used to work for the planning office, he knew a few people there, as well as what to say and when to say it to get the right answer.” A week later, the couple received a notice from the council to say that full planning had been granted, so it was full steam ahead with construction.
In a bid to keep costs down, Arthur took on the role of project manager. The build started in March 2020, just as the Covid 19 pandemic hit. “I work in the events industry, which was one of the most badly affected sectors during lockdown. But it did mean that I had lots of free time,” says Arthur, who organised most of the trades and got stuck into labour on site.
The couple hired a local farmer to demolish the mill before bringing in an independent contractor to lay the foundations. Thanks to the various surveys they’d conducted as part of the early design and feasibility studies, there were no nasty surprises once they broke ground. Keen to keep the build time to a minimum, the Achards were drawn to the speed of timber frame construction.
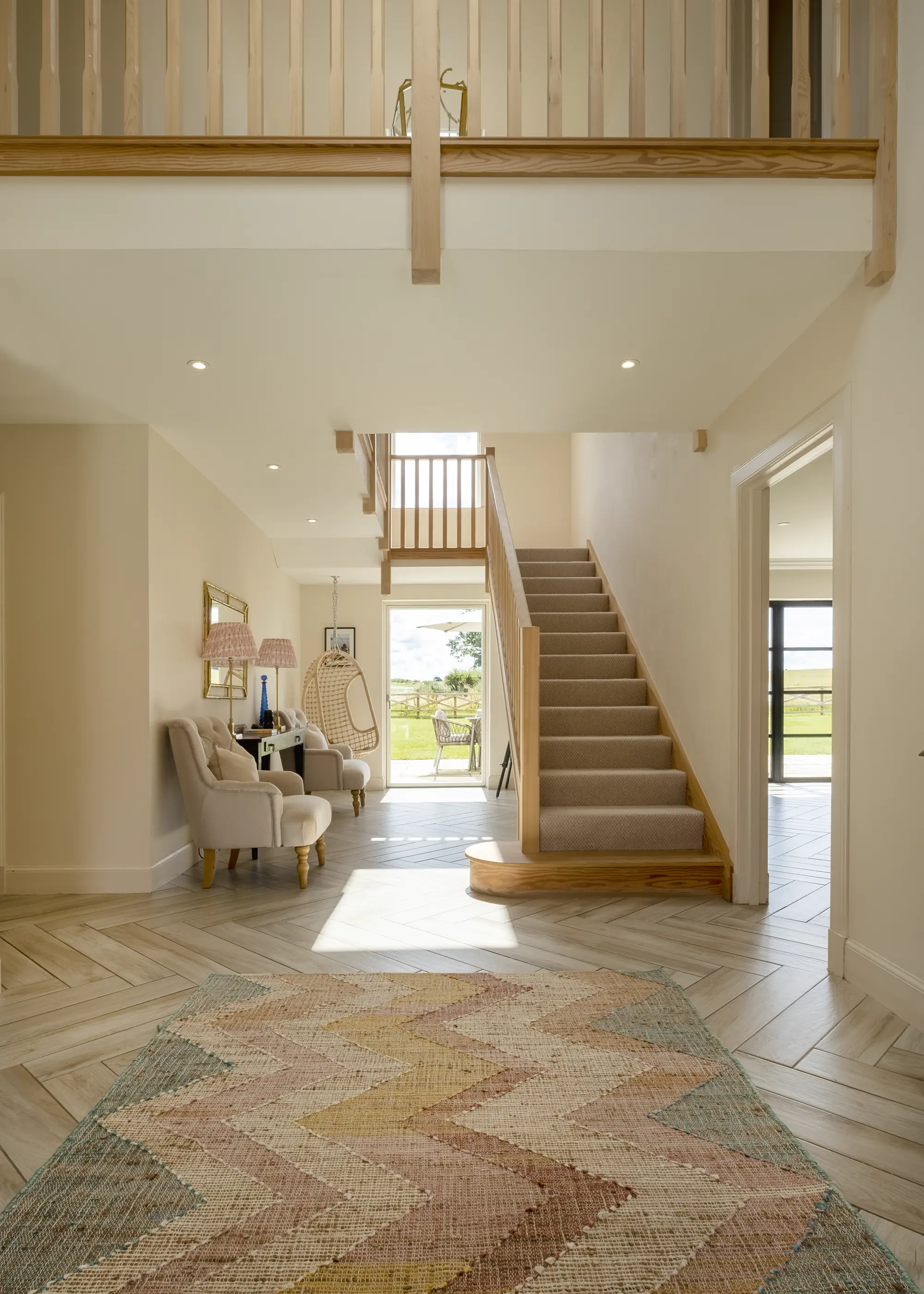
The staircase was provided as part of the timber frame kit delivered by Fleming Homes
“We had a self build mortgage that allowed us to draw money down in tranches once various phases of construction were complete – but it came with a huge interest rate from the lender,” says Arthur. “I wanted to get the build done within a year so we could flip to a high street mortgage and get our monthly expenditure down.”
Fleming Homes provided the timber frame kit, insulation, windows, doors and joinery. “The best trade we had on site were the joiners – a company called Arc Construction, who had been employed by Fleming Homes,” says Arthur. “They did the plaster boarding while I did all the jointing and taping – they were fantastic craftsmen and cheerful guys. It was a pleasure working with them.”
More Ideas: 35 of the Best Timber Frame Houses in the UK
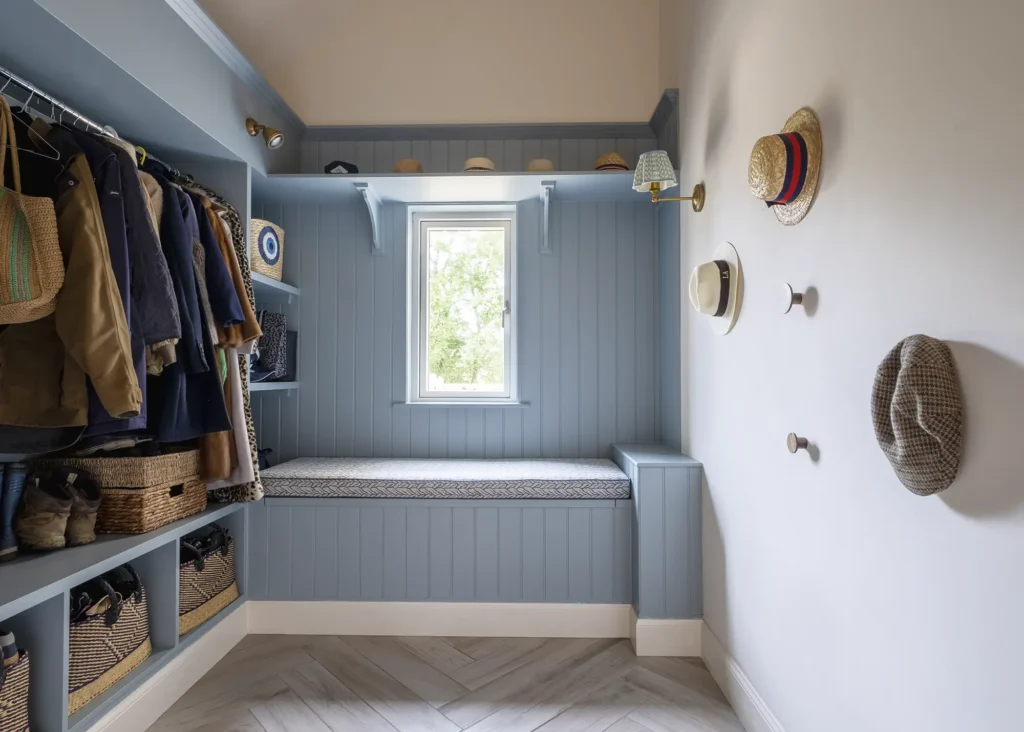
Lydia appointed the joiners to craft a practical boot room, with plenty of storage for the family
Unfortunately, Lydia and Arthur’s experience working with the stonemason was the complete opposite. “He was dragging his feet and doing very little on site,” says Lydia. “In the meantime, our costs were spiralling and his work was starting to affect other trades.”
Ultimately, the couple were forced to ask him to leave before his work on the project was complete. “We brought in three local lads instead, who worked a lot more efficiently. Still – it’s one of my only regrets from the entire project. In some ways I wish we’d just used render, as completing the stonemasonry was extremely challenging.”
When reflecting on the construction phase of the project, the erection of the timber kit was Lydia’s high point. “It was like an instant flat pack house came out of the ground,” she says. For Arthur, one of the most memorable moments was when the roof went on. “I remember sitting on top, on the apex, thinking – it’s huge!” he says. “But when the walls go up and the roof goes on you start to get a real sense of how the spaces will be.”
CLOSER LOOK Winter gardenThe glazed link is one of the property’s wow factor design features, connecting the traditional two-storey wing to the more contemporary vaulted single-storey portion of the property. Initially, Lydia and Arthur didn’t have any specific intention for how the space should be used. However, since completing the build and living in the house for a while, it has become a bright and sunny area for the family to eat meals separate to the busy dining space in the kitchen. “We tried to put in as much glass as possible – it’s so light and airy now, with a beautiful half stone wall,” says Lydia. “It opens up on both sides as you walk from one side of the garden to the other – it works fantastically to link the different areas of the house.” |
The family moved out of their nearby rental cottage and into their completed home in April 2021. They decided to live in the house and decorate as they went along, so they’d have a better idea of where the light fell throughout their new home and what colours and furniture would suit each room best.
Lydia took the lead when it came to kitting out the interiors, seeking out themes she liked on Instagram and recreating them, often with the help of the joiners. “For instance, after the house was finished we designed a gorgeous boot room,” she says. “I’d seen a lovely photo online, so I got the joiners in and we painted it ourselves.”
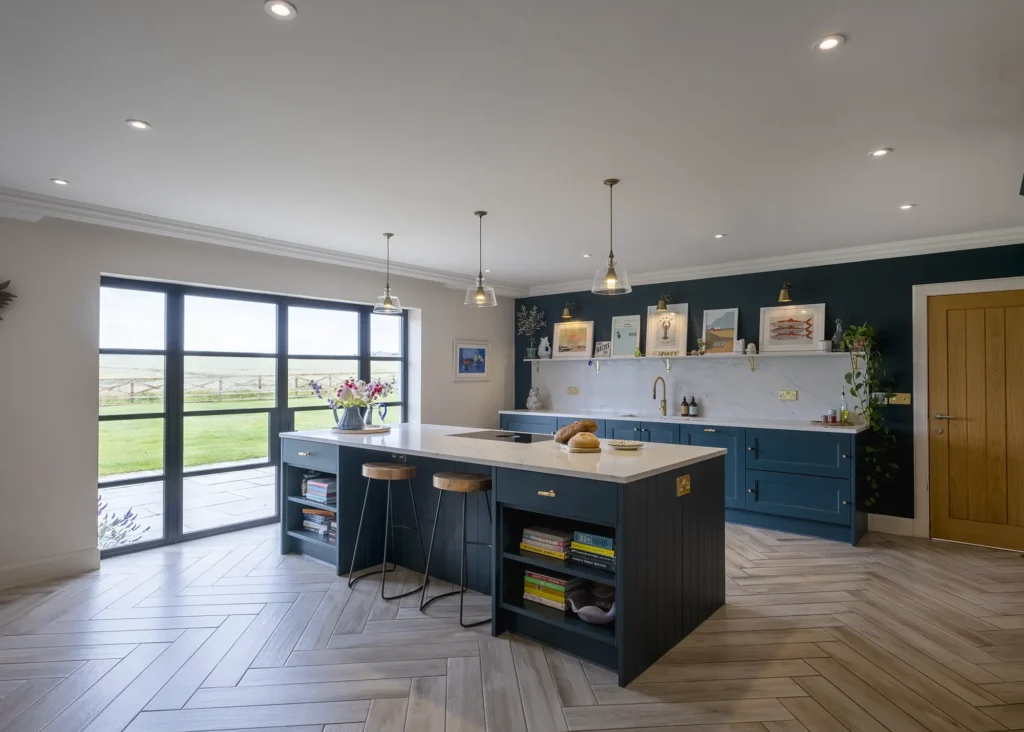
Lydia and Arthur preferred to use standalone furniture in the kitchen, avoiding high cupboards to ensure the space feels as bright and airy as possible
Lydia’s hard work saved the couple money on the kitchen, too. After tracking down a high-end London-based company she liked the look of, she asked Berwick-based Callerton Kitchens to recreate the same wow factor aesthetic within the couple’s budget. “We spent money on the right colours, good-quality handles and nice kitchen worktops – the smaller details that ensure the space is functional and make it look more expensive,” she says.
The kitchen was the room Lydia enjoyed finishing the most, and it has since become a busy hub for the whole family. “The kids come and do their homework in here while we’re preparing dinner – it’s the heart of the house,” she says.
Essential Advice: Kitchen Design & Costs: How Much Does it Cost to Design & Fit a Kitchen?
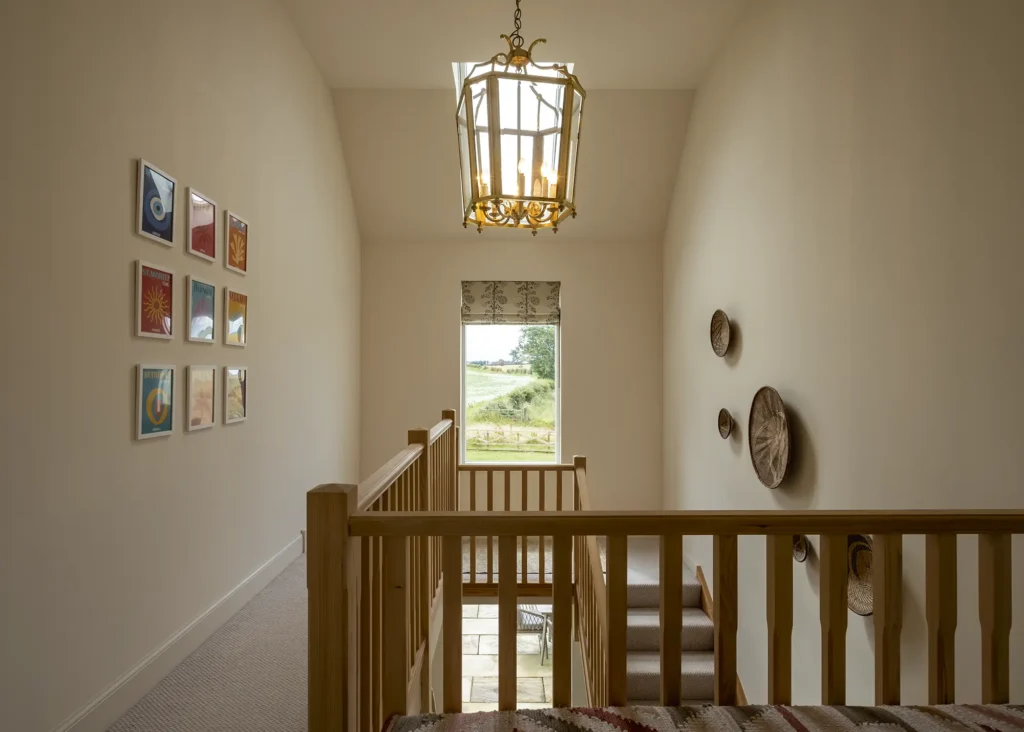
Walls throughout the house are finished in Farrow & Ball’s Dimity, providing a warm, neutral base that can easily be painted over should the family ever fancy a change
Aside from the difficulties they encountered with the stonemason, the Achards enjoyed self building and have no regrets. “I even liked laying the piping for the underfloor heating,” says Arthur. “It’s nice to know I put some graft into it.” That being said, the pair have no plans to tackle another self build any time soon. “We had a conversation right at the start of the project where we agreed that if we were going to do this, it was going to be our forever home,” says Arthur.
Though the house is finished, it’s constantly evolving as the couple plan what improvements they can make in the years to come. “We might put a swimming pool in one day,” says Lydia. “The property has a lot of land, which means we’re always thinking of the next thing to do – we’ve only scratched the surface of what’s possible.”
WE LEARNED…
|
