

As fans of property shows, Geoff and Julie Bolam loved watching others complete projects, but undertaking their own wasn’t exactly planned. The couple were living in High Wycombe and commuting to London for work. For escapism, they owned a holiday home in an idyllic Cotswolds village near the town of Chipping Campden. “As we approached retirement, we decided to relocate there and make it our permanent home ,” explains Geoff. “We sold our house and began searching for an income opportunity.”
They wanted to purchase another holiday home they could rent out. “We would have been happy to buy a place that didn’t need any work,” says Geoff. “But when some friends suggested we renovate the pretty but neglected village church that had come up for sale, we decided to look into it.” That weekend, Geoff did a recce of the building and immediately saw its potential.
Constructed from Cotswold stone in 1866, the Old Mission Church had originally been a school but was soon licensed for religious services. The school closed in around 1921 but the church continued to be used, until it was listed for sale by closed bids in late 2018. “We did some quick calculations to work out how much renovations might cost,” says Geoff. “We went in a little blind and put in the highest offer. Suddenly, we owned a church.”
Geoff and Julie approached a local architect who came recommended. “They visited the church and quickly formed an idea,” explains Geoff. “They suggested partitioning off part of the open-plan nave to create a bedroom and lounge. A staircase would lead to a mezzanine floor, where a second bedroom would be located, and then the kitchen would be in the original school room.”
Looking for a plot of land for your self build project? Take a look at PlotBrowser.com to find 1,000s of UK plots and properties, all with outline or full planning permission in place
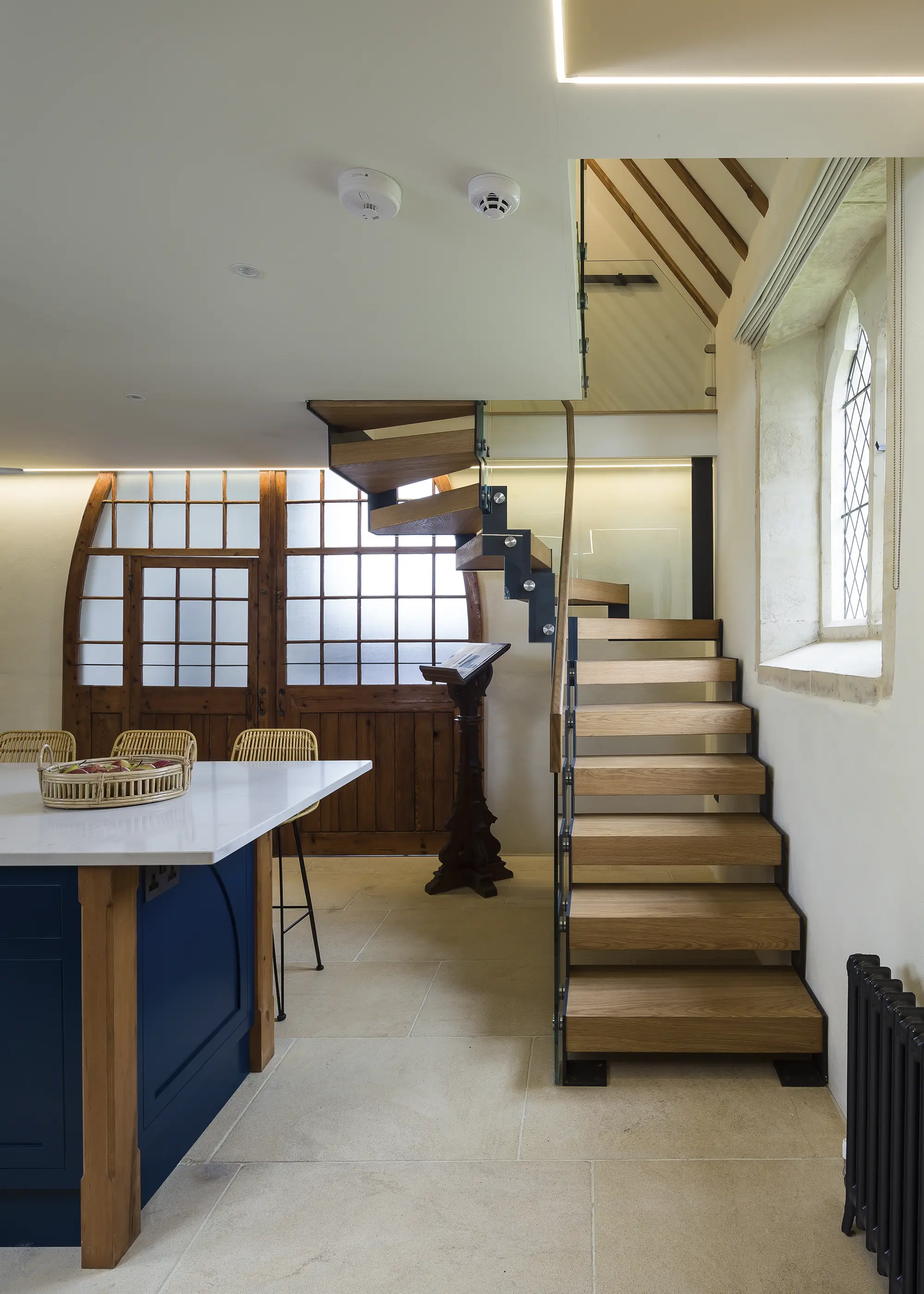
The staircase feels light and modern, bringing a contemporary feel to the historic building
The proposed design was workable, but the Bolams weren’t completely convinced. Unsure of their options, they went ahead with a pre-planning application. “The building is a locally listed heritage asset, so we were assigned a conservation officer,” Geoff explains. “They had concerns. They thought that by dividing up the interior, we’d lose the sense of what the building was. That struck a chord with us, so we decided to approach a different architect.”
With experience working with heritage buildings, James Mackintosh Architects was an ideal choice. Their proposed plans also included a mezzanine bedroom, but instead retained the existing layout by using the school room, which was already a separate space, as another bedroom.
Thrilled with their new design, Geoff and Julie sought planning permission. “Some elements we wanted to remove, but we had to retain them because the conservation officer believed they told the story of the church.” For example, they wanted to modernise the 150-year-old clock. “It works using weights, so needs winding every week,” Geoff says. “We were keen to fit an electric winding mechanism and remove the weights, which ran down the wall of the chancel. However, the conservation officer wanted us to keep them.”
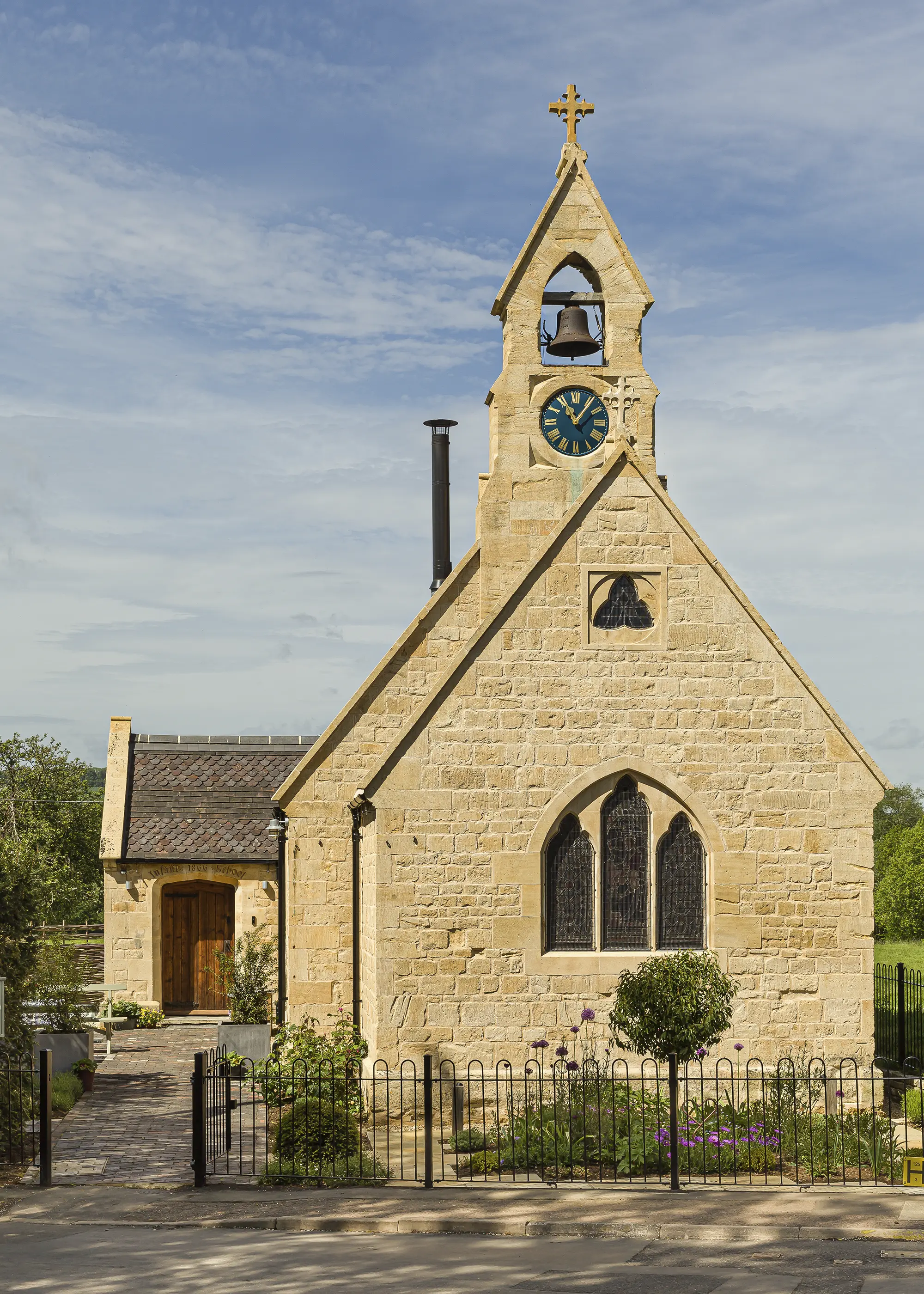
From the front, the-19th century church appears untouched, aside from some fresh landscaping and the newly repointed brickwork. Inside, it’s a home packed with wow factor, blending contemporary living with the building’s heritage features
The couple was also advised that the front and north side of the church, which are visible upon entering the village, should remain untouched. “We wanted to add a wood burning stove in the chancel, but the flue couldn’t protrude through the roof at the front,” Geoff says. “Our Velux windows also had to be moved to the south side, which is shielded by trees. While these design changes were frustrating, I think we ended up with a better final result.”
After some back and forth, the project was signed off and it was time to hire the work force. “For the tender process, James created a schedule with every single item listed, right down to the type of paint we were going to use” Geoff says. “So, by the time we started the building work, we had a good idea how much it was going to cost.” Three companies applied and the couple chose a small local builder, NJN Design and Build.
Geoff took on project management duties, with James on retainer, while NJN Design and Build arranged all the scheduling and hired the additional contractors. Work began with the arrival of a specialist timber renovation company in mid-2020. The interior woodwork had been stained a dark, mahogany colour, so a micro blasting process was used to uncover the beautiful pine beneath.
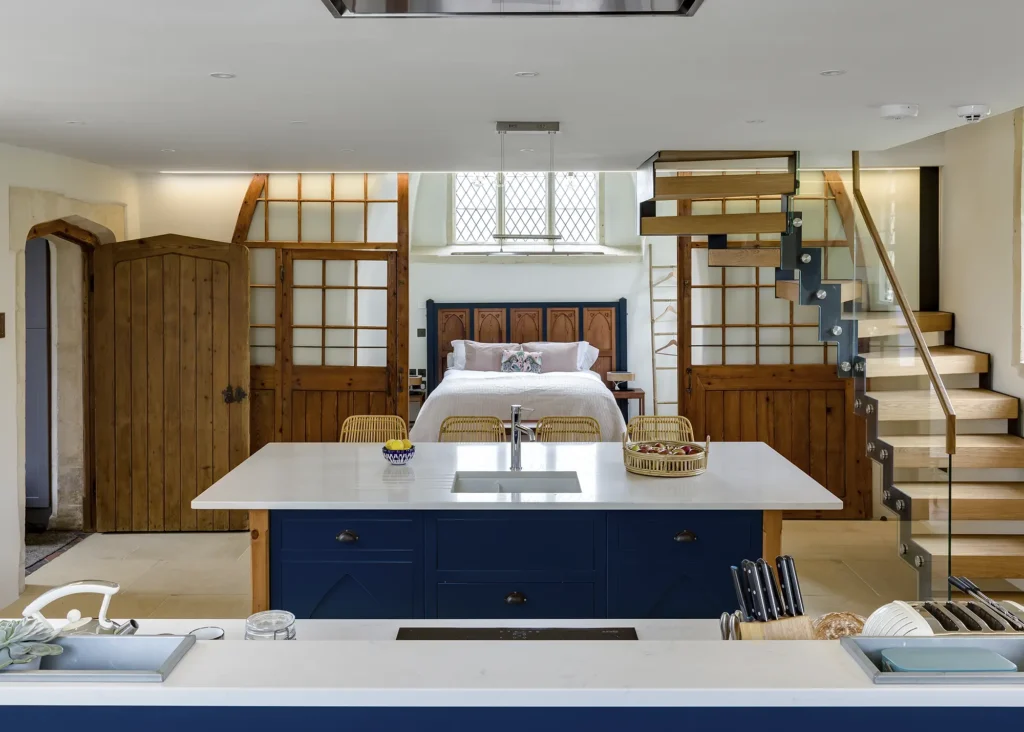
Light and spacious, the kitchen subtly breaks up the open-plan nave, creating zones for cooking, dining and relaxing, with the ground floor bedroom located in the former school room at the back
Then, scaffolding was erected for the roof repairs. “We thought it was in good condition, but once we looked closely, we found a big problem,” says Geoff. The roof had been constructed in an unusual way. Instead of being built up in separate layers, a shortcut had been taken. “We found both the battens for the tiles and lathes for the plaster were fixed to the top of the rafters. This meant that we couldn’t replace the battens without damaging the ceiling.”
The Bolams were forced to strip back the roof and start from scratch. Luckily, most of the rafters were in good condition, with repairs only needed on the north side of the building. “In order to meet Building Regulations, the roof tiles needed to overlap significantly, which meant we needed to source more tiles of the same size, shape and colour,” says Geoff. “It took us a week of calling reclaim yards to find a supplier.”
Since the historic tiles didn’t have nail holes, the builders came up with a clever solution – cutting slots in their sides, where nails could sit. Finally, an industrial glue was used to keep them in position. However, rebuilding the roof did have one benefit. “We were able to add an extra layer of insulation,” says Geoff. “We did this by creating a false ceiling inside, lowering the height of it and affixing replicas of the original rafters.”
More Ideas: Conversion Projects: 25 Inspiring Homes and Expert Tips for Success
CLOSER LOOK Mezzanine floorTo avoid losing a sense of the original church by dividing up the interior layout, the couple reached out to architect James Mackintosh to help them craft a functional yet sensitive design. “James suggested placing the bedroom in the school room, which was already a separate space, with an open-plan kitchen/living area in the nave and a mezzanine above,” says Geoff. “We wanted both bedrooms to be private and acoustically separate, so the design ticked a lot of boxes.” The mezzanine allowed Geoff and Julie to get an extra bedroom into the space by utilising the ceiling height. The builders installed the unique, pod-like mezzanine with futureproofing in mind. The structure sits on two RSJs and two steel columns that are clad in timber. “To install the pod, we simply removed a few internal stones to make way for the RSJs,” says Geoff. “So, if a future owner wants to remove it, they can.” |
The second major issue was the floor – at some point, the original timber had been replaced with solid concrete, with a dampproof membrane underneath. “This was forcing moisture in the subsoil into the walls, causing rising damp. The entire floor had to be removed,” Geoff says. “As problems arose, we realised the extent of the work ahead. At one point we had the entire floor and roof off and all that was left standing was the walls.”
A land drain was installed outside to divert water away from the foundations and the ground levels around the church were also lowered, to help with ingress. The couple chose limecrete for their new floor since it’s breathable and is effective at managing ground moisture. “The system we chose has a subbase of foamed glass insulating gravel, which increases insulation and is ideal for use with underfloor heating.”
Learn More: Choosing the Right Materials for a Period House Renovation
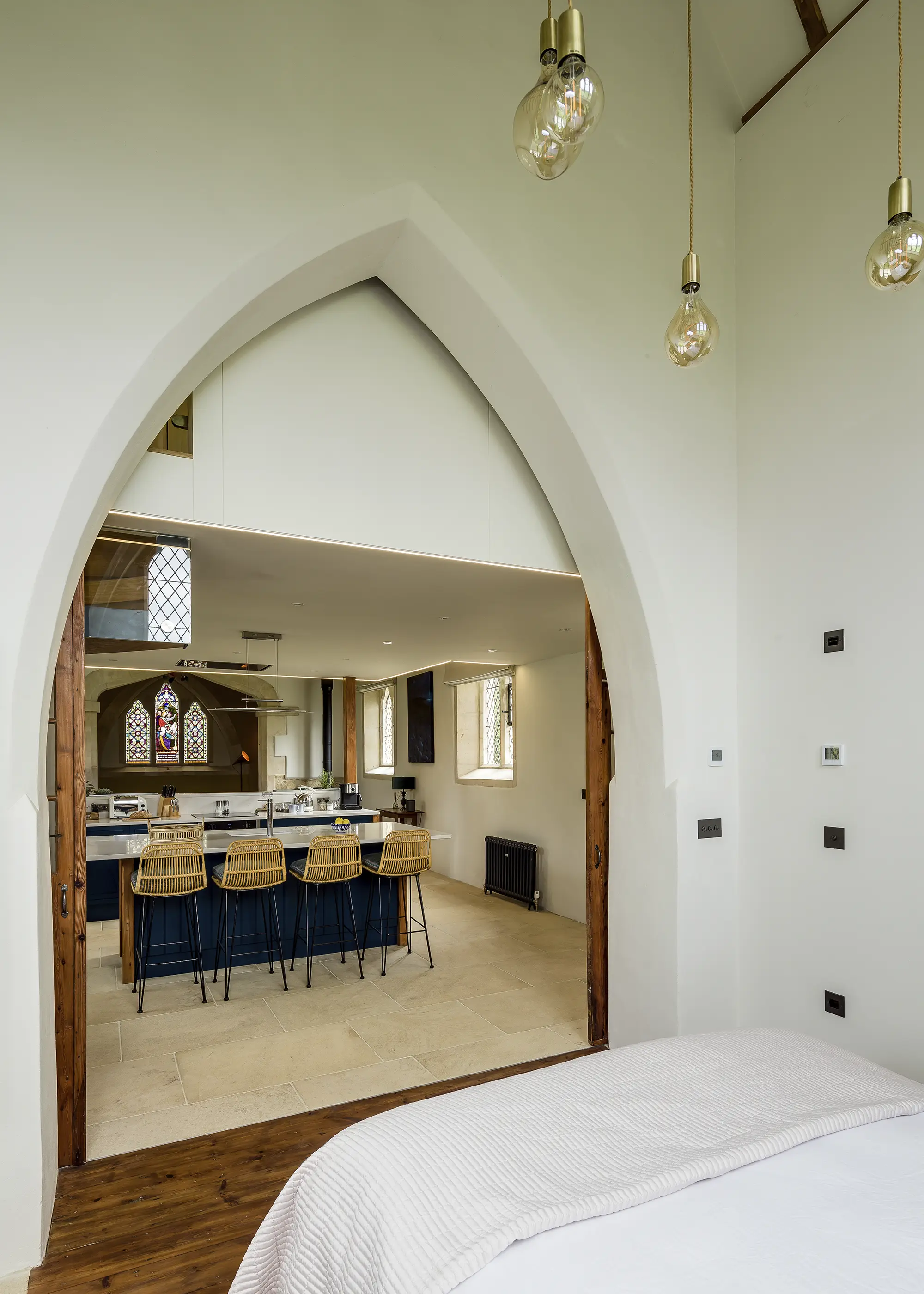
The church’s original shapes and features have been reinstated to help ensure its origins can be felt throughout
Thanks to the church’s significant damp issues, the internal walls were in a sorry state. “The plaster on the bottom half had been removed and repointed with sand and cement mortar. This was stopping the stones from being able to breathe, so much of the remaining plaster was crumbling away,” explains Geoff. “We were forced to address the problem, so we borrowed some tools from the builders and spent about two weeks removing the interior pointing.”
Notoriously cold and draughty, Victorian churches lack insulation, but Building Regulations mean that even restored heritage properties must try to meet target U-values. The Bolams were unsure how to proceed, since adding insulation would mean losing inside space.
However, after speaking with their neighbour, who was renovating a cottage down the road, they discovered an innovative product that offered the perfect solution. Daisen’s Diathonite Evolution is a breathable, lime and cork-based insulating plaster. “We’d never heard of it, but thanks to the right mix of natural materials, the product achieves good thermal insulation,” says Geoff.
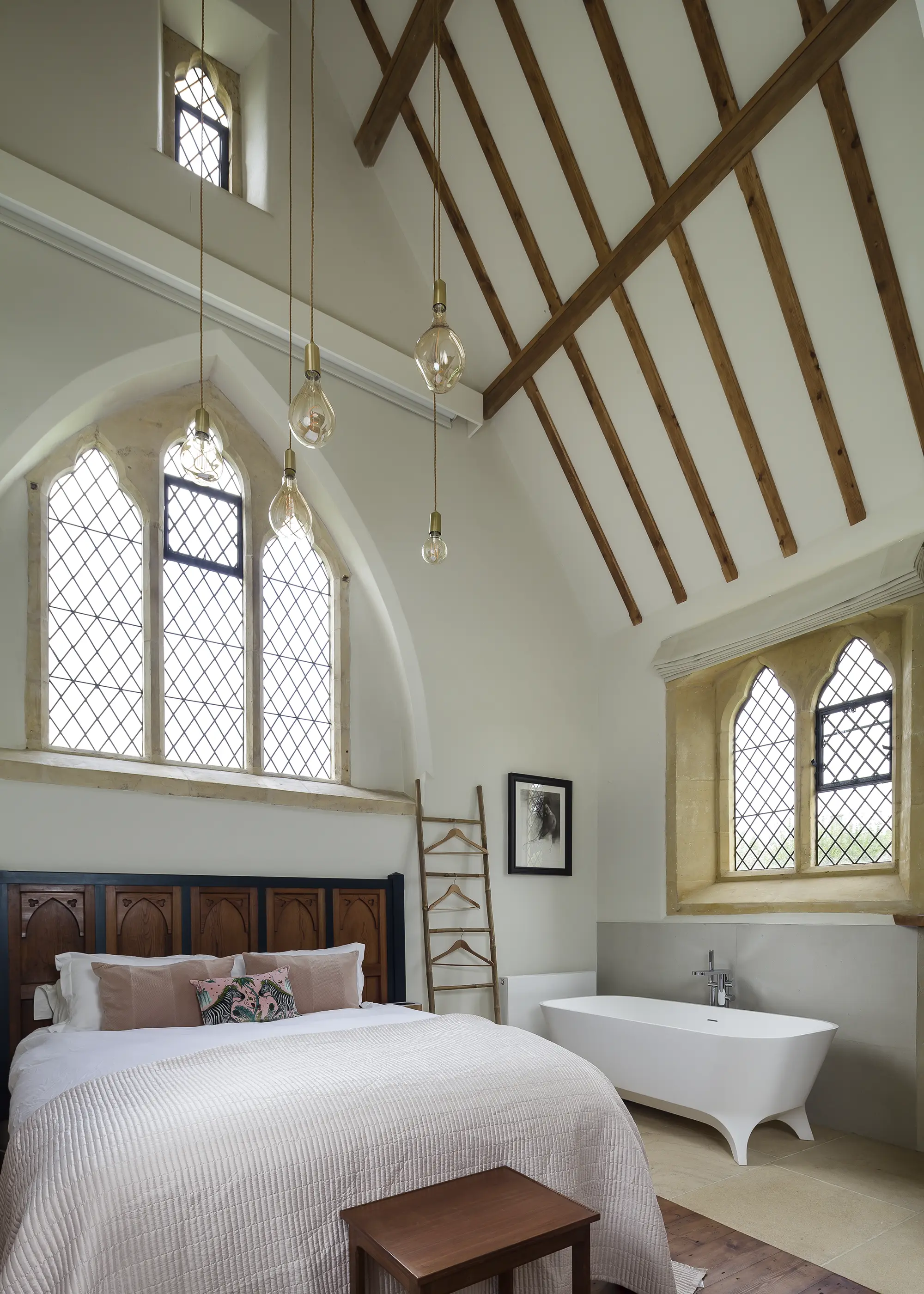
With its soaring beamed ceiling, leaded windows and restored brick fireplace, the ground floor bedroom is a beautiful space that blends modern and traditional elements
The eco-friendly render is an easy thermal bridge solution and is both hard-wearing and fire resistant. It also allows the stonework to breathe, while the cavities in the plaster absorb and dispose of moisture and condensation. “It was sprayed onto the walls and in some places is about 50mm thick. A topcoat was then added, to provide a handcrafted finish,” says Geoff. “We weren’t sure how it would look, but it’s fantastic.” By applying Diathonite, the Bolams increased the thermal performance of the walls by two-thirds.
Geoff carried out a lot of the work himself, such as restoring the stone window mullions and repairing the historic clockface. “Being on site every day allowed me to make decisions and be part of what was going on, which mitigated issues,” he says. “I’ve always been quite practical with DIY, and I wasn’t averse to learning new skills.”
After 14 months, the renovation was complete. To celebrate, Geoff and Julie invited locals, friends and family to an open day. Very much still a focal feature of the village, the Old Mission Church looks untouched from the outside, aside from being cleaned and repointed to fix the crumbling mortar. A beautiful, landscaped garden sits outside, complete with upcycled pews from the church.
Essential Advice: Home Renovations: 10 Steps to Successfully Renovating a House
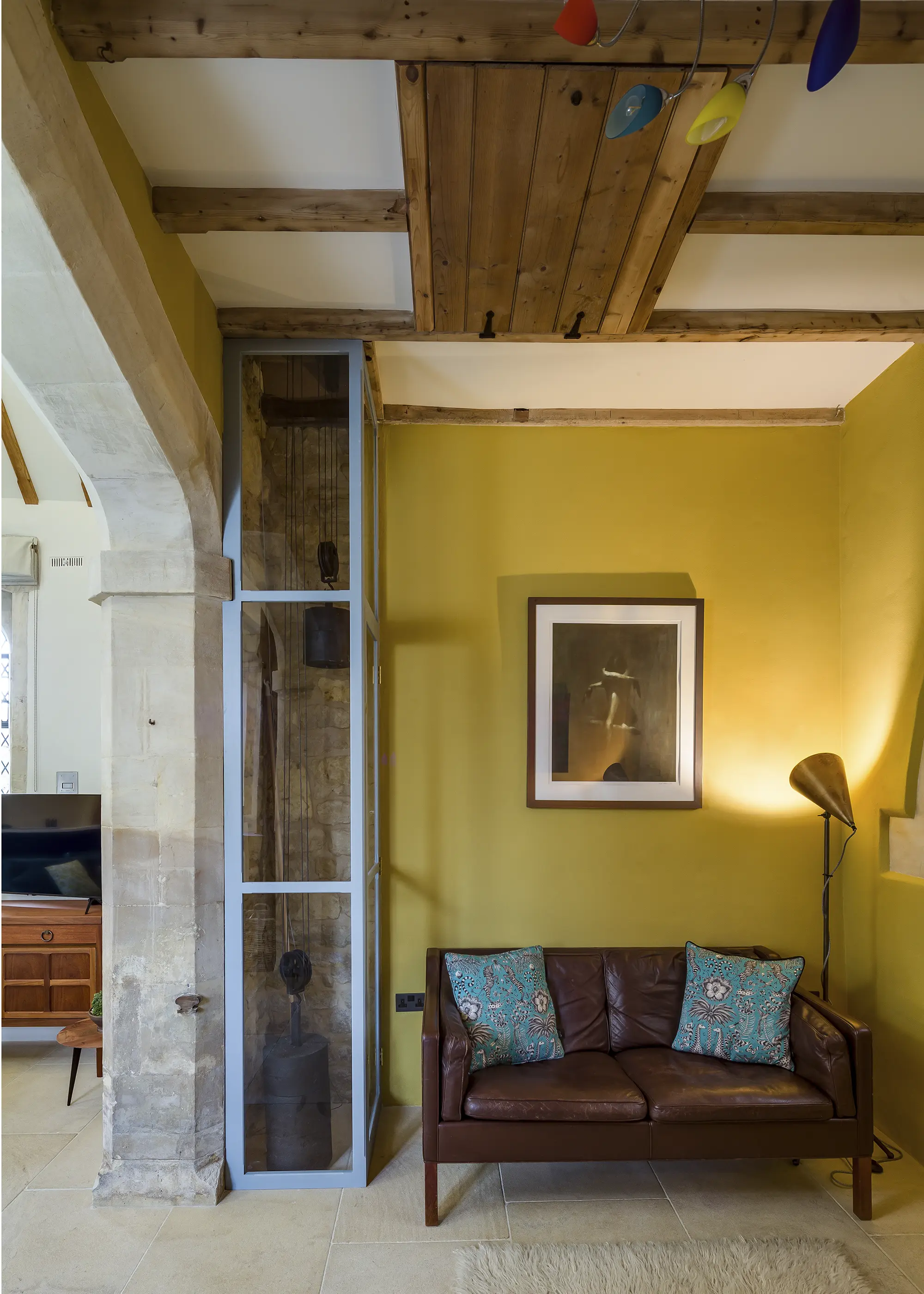
Pops of colour bring a modern feel to the newly-converted church
Inside, history and modernity meet. The front door opens into a bright lobby, which flows through to the open-plan nave, leading to a spacious kitchen and lounge. A dining zone sits inside the chancel, which features sensitively restored stained-glass windows that date back to 1870. Behind a set of original sliding doors, lies the ground-floor bedroom.
A once unsightly fireplace has been restored, while panels from the pulpit have been turned into a headboard. A glass and steel staircase winds up to the bedroom pod, while rooflights and a glass gable, allow light in. The once cold and draughty interior is now warm and cosy, thanks to made-to-measure secondary glazing, underfloor heating and radiators, powered by a gas boiler.
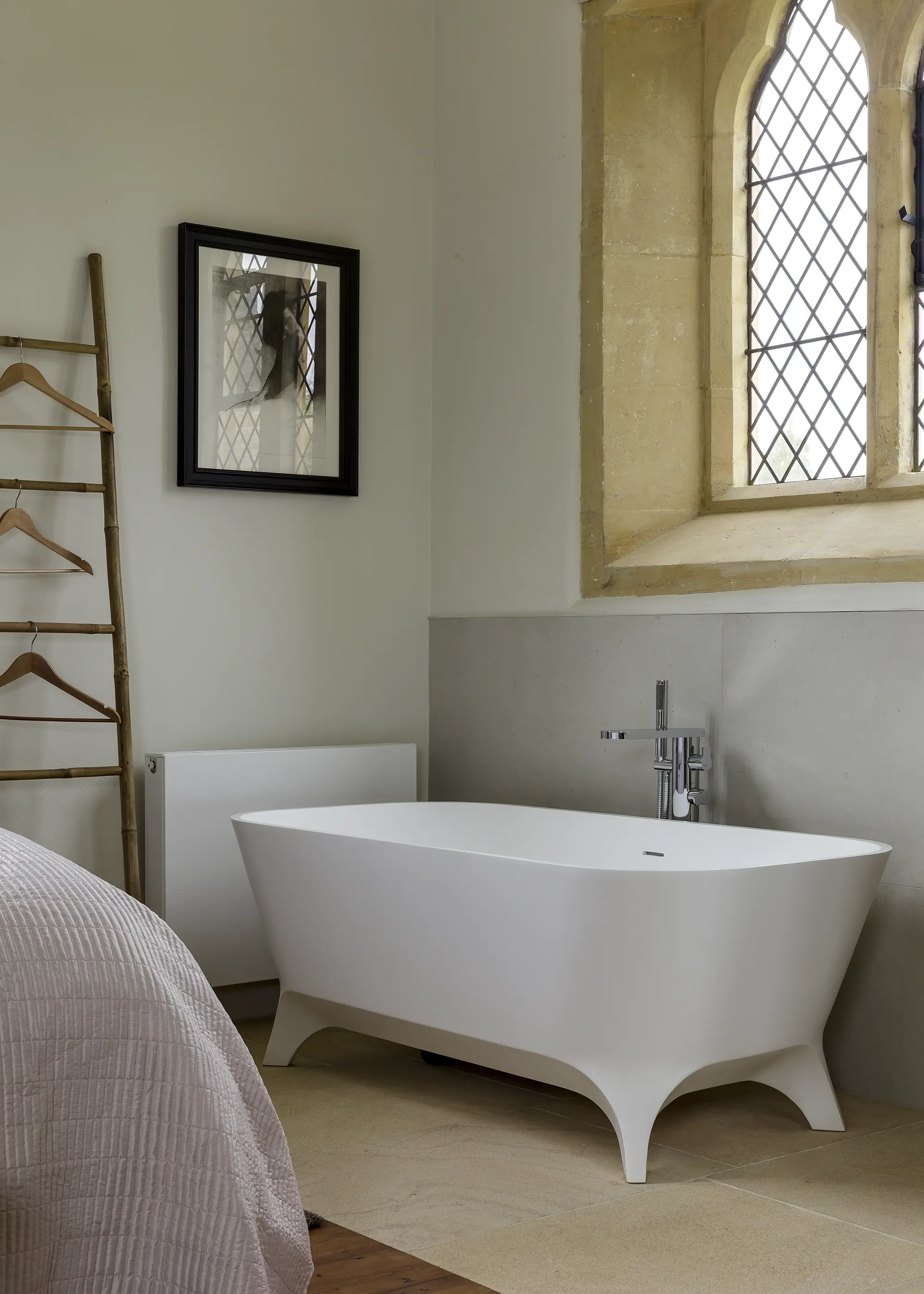
modern features such as the freestanding bath tub make a unique contrast against the original church windows
With all the setbacks, Geoff and Julie found the process both rewarding and challenging. “We were encouraged by the fact we knew it would be fantastic when it was finished,” says Geoff, who discovered a new love of project management and found it to bethe most rewarding part. “Being on-site and working with the team was fantastic,” he says. In fact, Geoff puts the success of the project down to hiring the right people.
“Having builders with a tried and tested team really helped,” he says. As for taking on another project, the couple hasn’t ruled it out. “When it was done, I suddenly had lots of time on my hands, so we did entertain the idea of doing something else. If a project lands in our laps, we might consider it.”
WE LEARNED…
|
