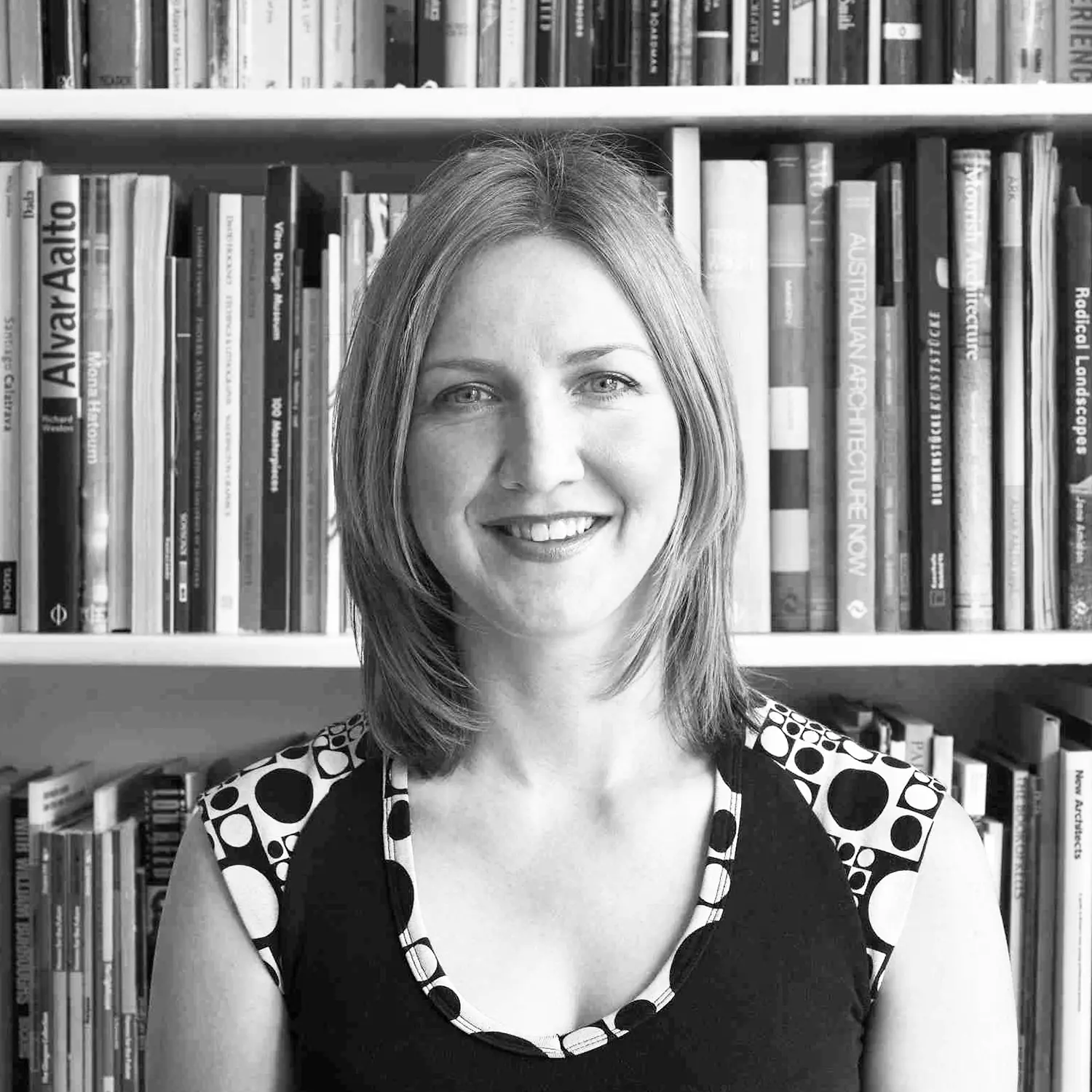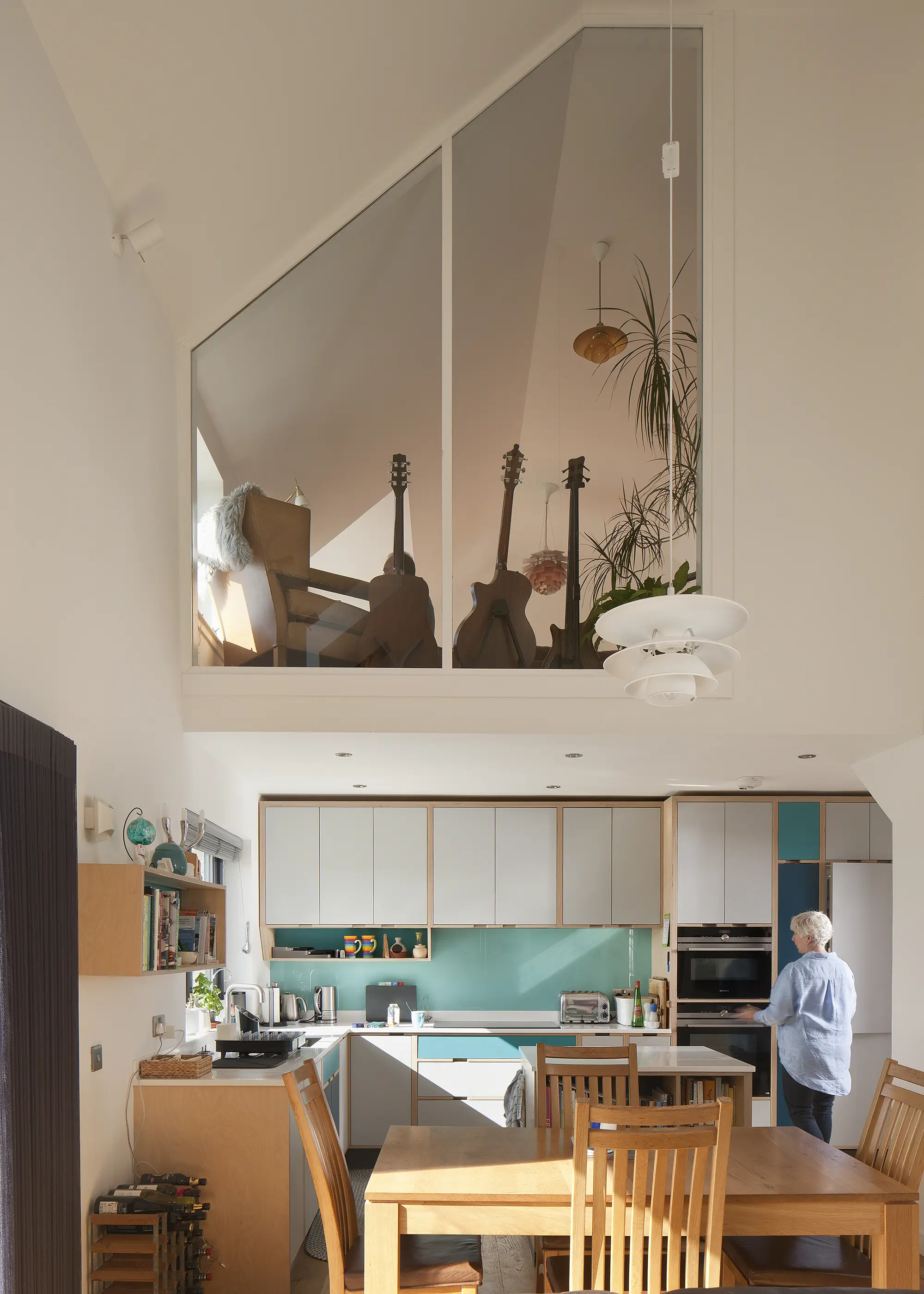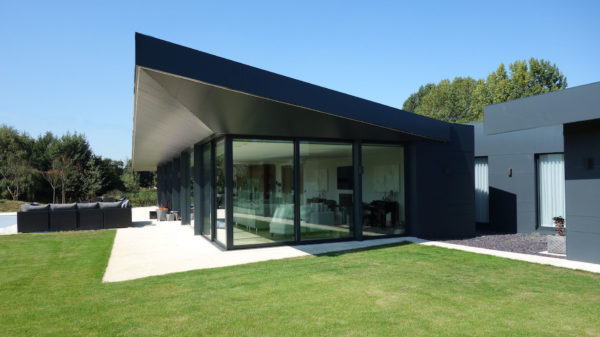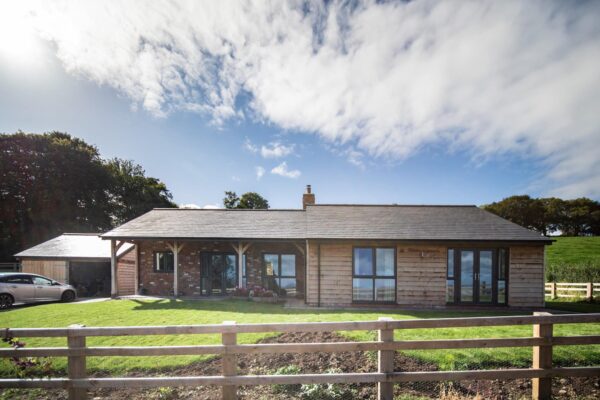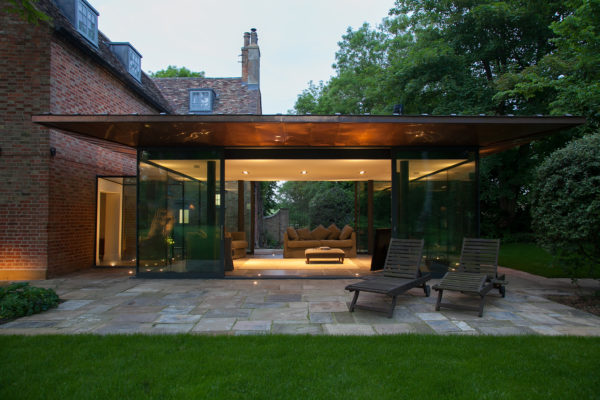Light-Filled Low-Energy Self Build Home in Fife
Brent and Linda Walker’s new energy efficient home in the Colinsburgh conservation area of Fife, Scotland, is the culmination of a long held ambition that goes way back to the early 1990s and their previous life in Yorkshire. “We renovated our home in Ilkley, West Yorkshire, in 1993 and realised we could do it – with the help of Mark Brinkley’s Housebuilder’s Bible!” says Brent.
“That gave us a real flavour and taste for self building, which has been a dream of ours ever since. When our son was born in 1997, we shelved our plans, but when he went to university and we were heading for retirement, we revisited the idea. We realised with the equity in our house, which had gone up in value, and with our various savings, we could make self building a reality.”
True to their aim, in 2017 the couple sold their house and moved into rented accommodation in Yorkshire, while Linda continued to work full time and Brent, part-time. “We then took on the onerous job of finding a plot of land, which actually took around two months,” says Brent.
Moving North
The couple were looking to relocate to Fife, where Linda is originally from and where the couple have spent many holidays over the years. Linda’s brother, who lives in Fife, had been looking for available plots on the couple’s behalf. He mentioned one small plot within a walled garden in the village of Colinsburgh that had been on the market for a long time, but he didn’t think it had much potential.
“The site he found was the one we thought was perfect for our project,” says Brent. “It was south facing, with incredible views, private, not overlooked and within a fantastic community. It was very affordable, too. The only downer was that it wasn’t a serviced plot, but it did have outline planning permission for a two-storey house.”

As keen cooks, getting the kitchen right was an important aspect of the design process. The bright blue cabinets and splashback bring pops of colour to the space
Prior to purchasing the site, the couple researched local designers online, which led them to Fife Architects, who they felt were a good fit. “We engaged them before we completed on purchasing the land. Some might say that’s a bit mad, but it worked out so well for us,” says Brent. Fermin Beltran Dos Santos guided the couple initially on what he felt could be achieved on the site and subsequently throughout the whole design and build process.
The couple thought carefully about what they wanted from their new home. “We considered that we’re approaching old age and might want to be able to live on the ground floor, so have included an ensuite master bedroom downstairs,” says Brent. “We also like to cook, so were keen on an open-plan kitchen, but we have lots of stuff, so a large utility area was also important. Another must-have for us was making the most of the incredible vistas. We had a mood board to show Fermin the things we liked.”
Looking for a plot of land for your self build project? Take a look at PlotBrowser.com to find 1,000s of UK plots and properties, all with outline or full planning permission in place
- NAMESBrent & Linda Walker
- OCCUPATIONSRetired
- LOCATIONFife
- TYPE OF PROJECTSelf build
- STYLEContemporary
- CONSTRUCTION METHODTimber frame
- PROJECT ROUTEArchitect designed & main contractor project managed
- PLOT SIZE413m2
- LAND COST£48,000
- BOUGHT 2017
- HOUSE SIZE158m2
- PROJECT COST£367,500
- PROJECT COST PER M2£2,326
- TOTAL COST£415,500
- BUILDING WORK COMMENCED November 2018
- BUILDING WORK TOOK12 months
- CURRENT VALUE£470,000
The design that emerged was a low-energy, three-bedroom home over two levels, with the main elevation enjoying south-facing views over the countryside. “Our design references the local buildings in Colinsburgh and traditional rural Fife aesthetic in terms of its scale, blonde sandstone base walls and clay pantiled roof, as well as details such as the stone window banding,” says architect Fermin. “Internally, we created a double-height atrium and a feature Juliet balcony dormer upstairs to enhance the otherwise small footprint.”
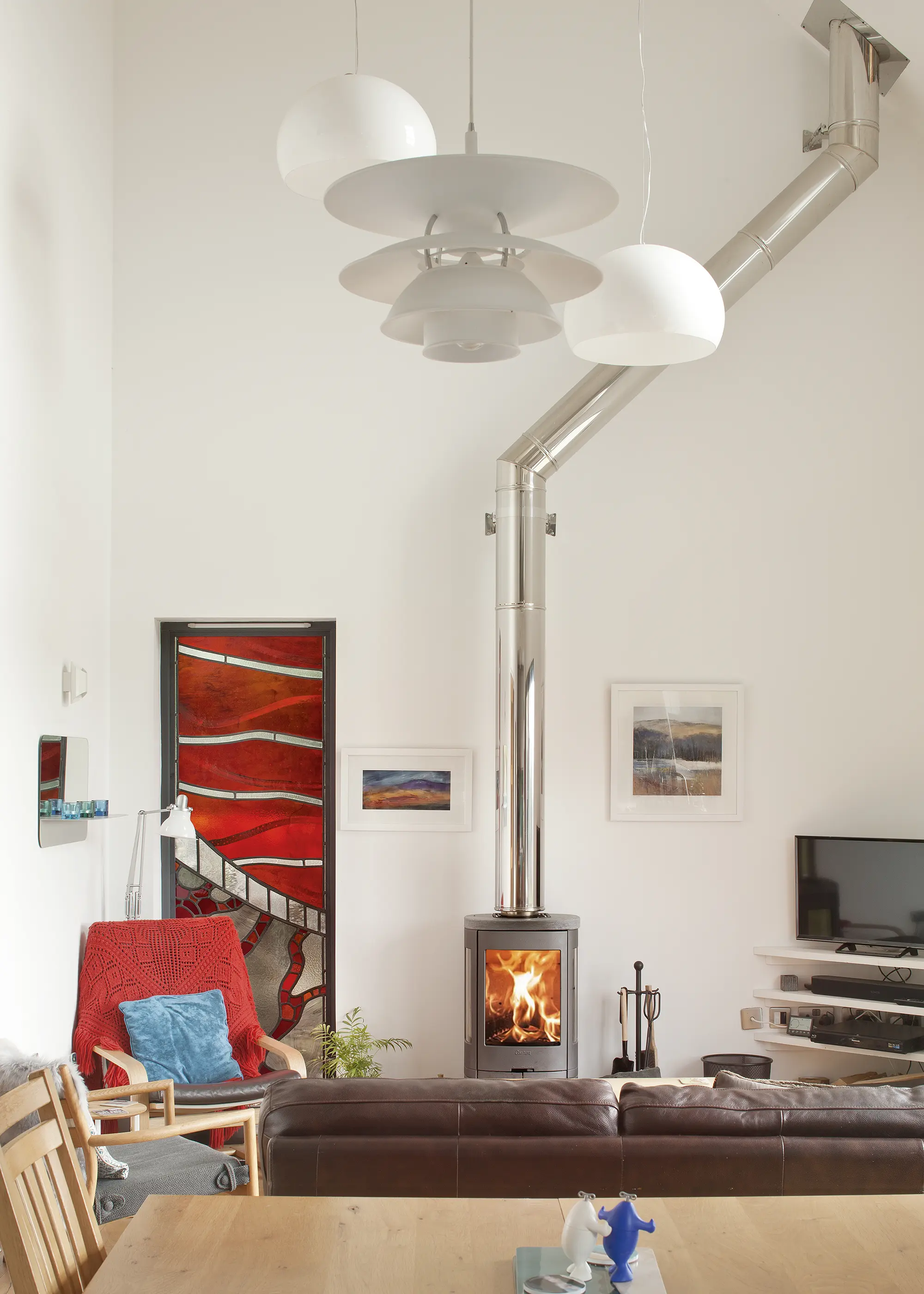
The flue for the woodburning stove makes an impressive statement working it’s way up into the open double-storey ceiling. But the house is so energy efficient that they rarely have it lit
To keep within their project budget, the original plan was for a two-bedroom house. But as the couple were keen to have a third bedroom and large ground floor utility area, the final design is L-shaped to accommodate the additional spaces. The planners were very receptive to the design the couple proposed and, with a few minor tweaks, it received permission within four months.
Read More: Planning Applications: What Do Your Local Council Planners Want?
CLOSER LOOK Upstairs & downstairs loungesThe double height ceiling above the open-plan room downstairs creates a sense of volume, with the gallery landing overlooking the space. The upstairs lounge also has views over the downstairs, but stays separate thanks to a full-height glazed panel that follows the apex of the roof. “The site came with a high listed wall around the garden, so we created a lounge upstairs, to enjoy the outlook,” says architect Fermin. “The open, double-height space means the two lounges feel connected and helps to spread the heat and ventilate more effectively.” The design helps to aid the sense of spaciousness and creates interest with the high ceiling. “The upstairs lounge is our grown-up space. If it’s a nice night, we can open the door to the balcony and enjoy the views with a glass of wine,” says Linda. |
Employing a Local Team
Brent and Linda were still living in Yorkshire when their self build was ready to go on site. “The project management was done by the main contractor, who was based in the village; they managed all of our sub contractors,” says Linda. “Architect Fermin also supervised and advised us – he was our eyes and ears. We had a wonderful rapport and trust in him.”
The couple had purposely sought a contractor who was a timber frame specialist, plus being capable of manufacturing and constructing the timber frame house locally in the village was a huge advantage. “Access was tight, but as the builder’s yard was just across the road, they had a lot of space to hold materials,” says Fermin.
Learn More: 10 Top Tips for Project Managing Your Self Build or Renovation

The couple wanted to make the most of views across the surroundings, but a listed wall around the garden impacted on the outlook downstairs. Having an additional lounge upstairs was the solution, which features a Juliet balcony that offers impressive vistas
The build itself was straightforward, but the biggest challenge being the water supply and drainage. “The information we had prior to the build did not match up to what we discovered when we broke ground,” says Fermin. “We had to negotiate with the farmer who owned the adjacent field to connect to the mains, but we managed to resolve the issue through some quick thinking by the contractor.”
Creating a Comfortable, Low-Bills Home
The new house benefits from power via a solar PV array to the south facing roof, plus an air source heat pump powers the underfloor heating on both levels of the house. Combined with high levels of insulation and airtightness detailing, the project achieved an EPC rating of A for both energy efficiency and carbon emissions.
“As we’re retired and no longer earning an income, we were keen to keep the bills down as far as possible, so we wanted a reasonable level of efficiency,” says Brent. “The house performs so well – we have the world’s least needed woodburning stove!” Linda adds: “The house is very cosy in the way that it’s designed, with all the main living areas facing south. We get a lot of solar gain to warm the house all year round.”
More Ideas: Eco Homes: 36 Sustainable Self Builds to Inspire Your Eco House

The one-and-a-half storey design means that the upstairs features partially vaulted ceilings. Glazing upstairs consists of a combination of rooflights and dormer windows
Although Brent and Linda were living in Yorkshire whilst their build was taking place much further north, they were involved in all aspects of kitting out the interiors. “The main contractor recommended a supplier they had previously worked with, Orchard Timber Products in Forfar. So, we went there to choose what we wanted, including the doors and flooring,” says Brent.
“Our builder also had a relationship with William Wilson in Kirkcaldy and there was an allowance for sanitaryware, so we picked what we liked within the budget parameters. The process worked very well.” The couple also sourced the kitchen themselves and Brent worked on the overall lighting scheme, including the mid-century Scandinavian fittings.
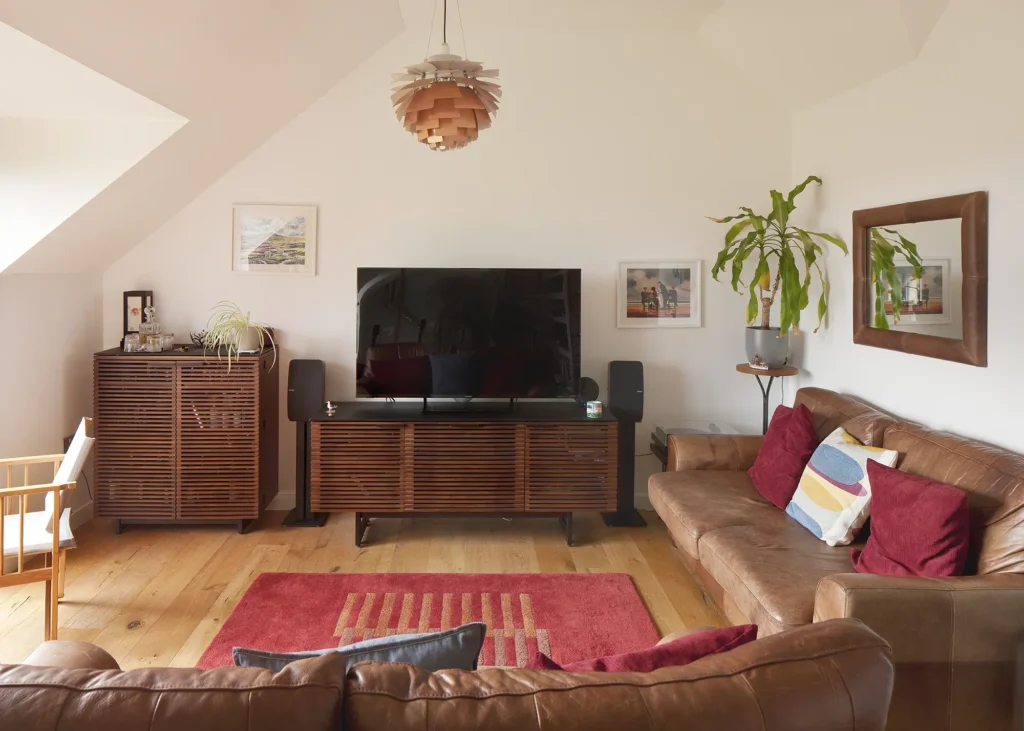
The upstairs lounge is a cosy retreat from the open-plan downstairs
Brent and Linda moved into their new home just prior to the first lockdown in 2020 and the property has been a solace as well as a great success for the now retired couple. “During the day we spend most of our time downstairs in the open-plan lounge and kitchen/dining area,” says Linda.
“Our house works really well in both summer and winter – it’s cosy all year round. We can light the stove and put on some ambient lighting in winter, then open up the house to the garden and countryside in the summer. The views we can see mean that it’s even a pleasure washing the dishes in this house!”
Essential Advice: Building a New House: What Kind of Home Can You Build for Your Budget?
WE LEARNED…
|
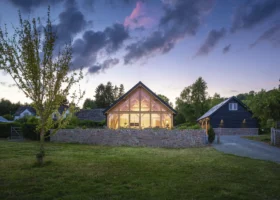






























































































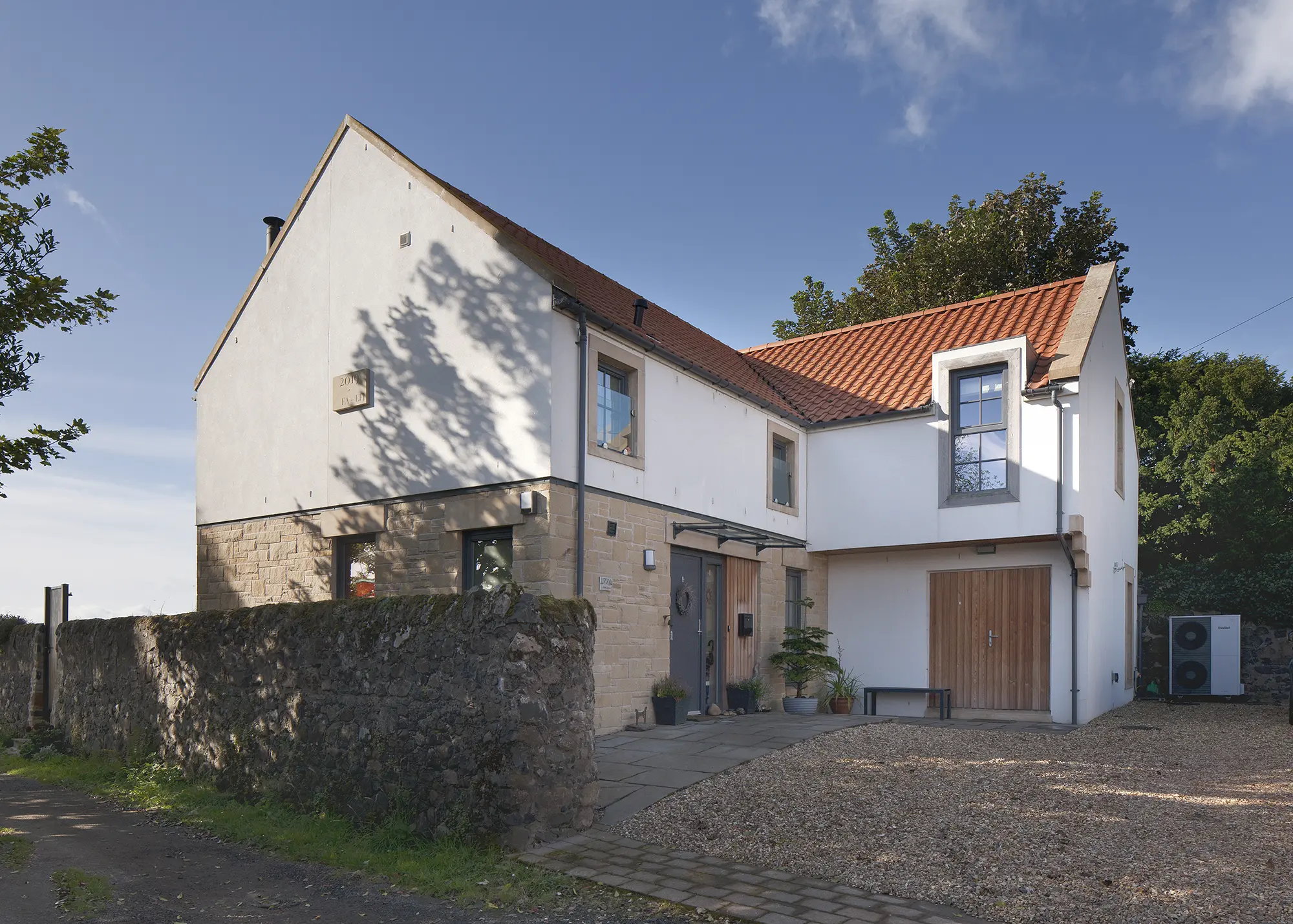
 Login/register to save Article for later
Login/register to save Article for later
