

Looking for somewhere to escape their busy London lives, Seamus and Lucy Shanks discovered their dream holiday home project in Melrose, Scotland. “When we saw this house, we immediately knew we could create something beautiful,” says Seamus, an architect with his own practice, Draw Architecture. The couple adored the seemingly magical setting: an acre of lush woodland that felt remote and secluded, yet was just a few minutes’ walk from Melrose – a town famous for its foodie vibe.
While the setting offered something majestic, it was actually the architecture of the home that instantly captivated Seamus. “The house was a very good example of Modernism,” he says. “However, the condition of the existing building meant that not many people would have recognised this.” Seamus and Lucy didn’t shy away from the challenge, and after securing the purchase of the home, embarked on improvements and restoration.
Built sometime in the late 1950s, the once glamorous and cutting-edge home was now in a state of disrepair. Parts of the roof had collapsed, the windows were rotten and damp was pervasive.
Inside, the house was cold and inefficient, while the internal finishes – including laminated walls – were not suitable. “The previous owners didn’t have the appetite for the work required,” says Seamus, who embraced the significant repairs. The original building was constructed from both masonry and timber frame, and the restoration works echoed that.
One of the first tasks was fitting a new section of cavity wall and then applying new cladding across the entire building. Seamus used zinc and larch cladding for their weatherproofing properties and for how they complemented the home’s mid-century aesthetic perfectly. “The zinc was chosen for its longevity above anything else and we felt it contrasted the timber nicely,” says Seamus.
BEFOREThe original house had some structural issues, including a damaged roof and rotting windows. Inside it was dark, but had good potential for a layout redesign. Seamus set out to preserve the character, too, such as the internal timber cladding and brick wall. |
Both materials act as a barrier, preserving the original building while requiring minimal ongoing maintenance, which was important to Seamus considering the home’s the rural setting. The cladding also had the added advantage of concealing some unsightly pinkish brickwork and sections of lime render that had deteriorated over the years since it had been applied.
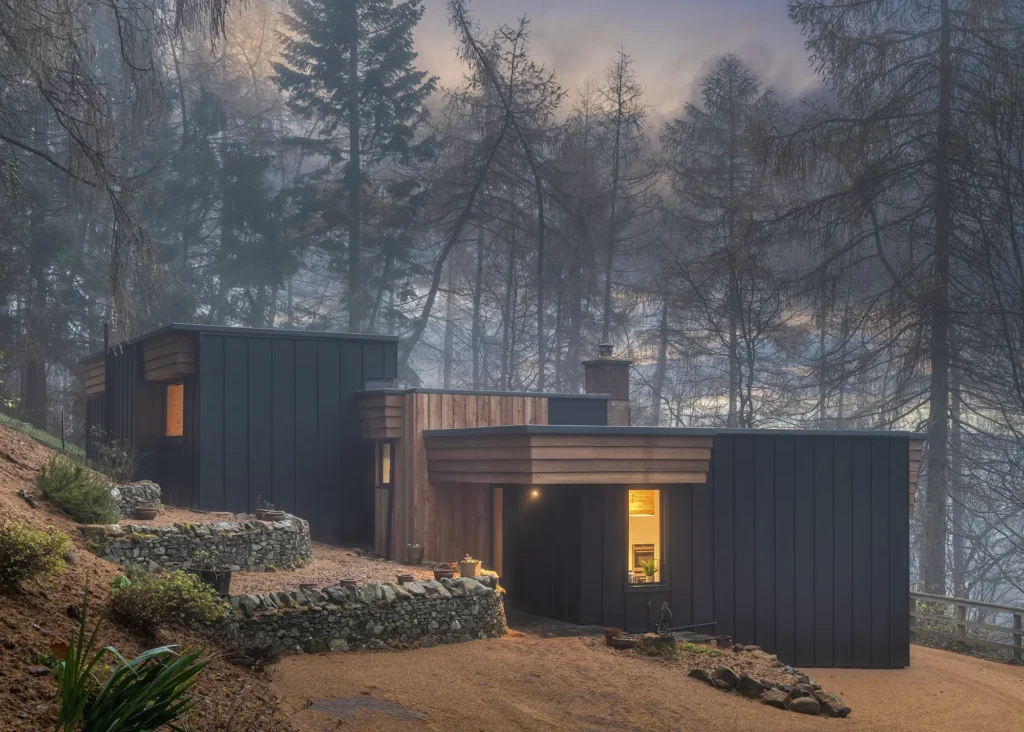
The home’s fairlytale setting won over the family at first sight. New cladding and windows have transformed the external appearance of the house whilst maintaining its modernist appeal
The next task was the roof – and as this had partly collapsed, it was a significant part of the restoration works. Seamus chose fibreglass as the best material to restore the flat structure, although this is set to evolve later this year. “This summer, I’ll be adding a green roof,” says Seamus. “The building is evolving to become part of the landscape and the green roof needs to be installed at the right time of year. I think the mix of that, the timber and black zinc cladding will blend with the colours and shadows of the surrounding woodlands.”
The interiors of the home felt dark and uninspiring, so one of the first major tasks was to reintroduce light into the heart of the building. “We installed glazing in parts of the roof over the kitchen and hallway and it completely changed the quality of light,” says Seamus.
The layout also felt closed off and boxy, necessitating some radical rethinking to maximise the space. “The flow just didn’t work,” says Seamus, who felt that a separate dining room was unnecessary. To address this, he created an open-plan zone, with a new dining area – complete with built-in seating – at one end and a sitting room at the other.
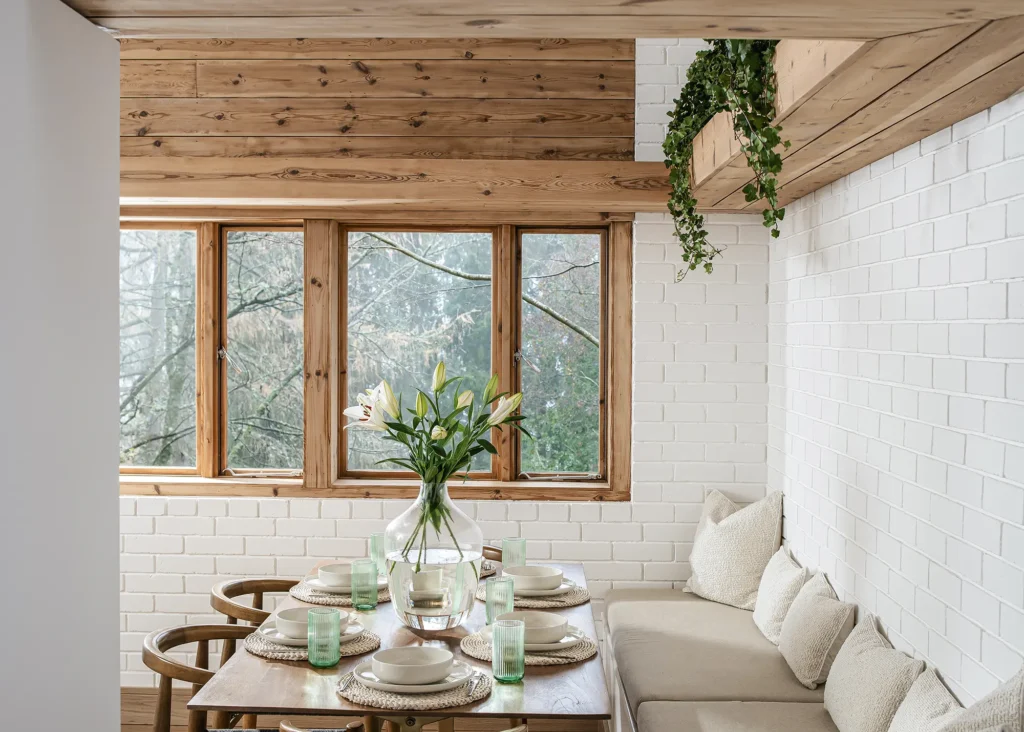
The dining area makes the most of the available space by using built-in seating
The living room offers some real wow factor thanks to the 4m-high ceilings, which provide a real sense of volume as you enter. “Modernist buildings are all about their relationship to the setting,” says Seamus. “Here, the living room windows focus the view onto the tree canopy. This creates a sense of elevation; it’s a wonderful thing.”
The original master bedroom was on the lower level. It was an awkward shape, but nevertheless a large-sized room that benefited from direct access into the woods through glazed doors.
Seamus decided to split vast space up to create a new playroom. Now filled with cosy rugs, books, games and a TV, it is the ideal space for their young son Rory. “It’s nice to have both a kids’ zone, brimming with toys, as well as a separate space for adults,” says Seamus. “Family living and flexibility are at the heart of how we’ve redesigned our home.”
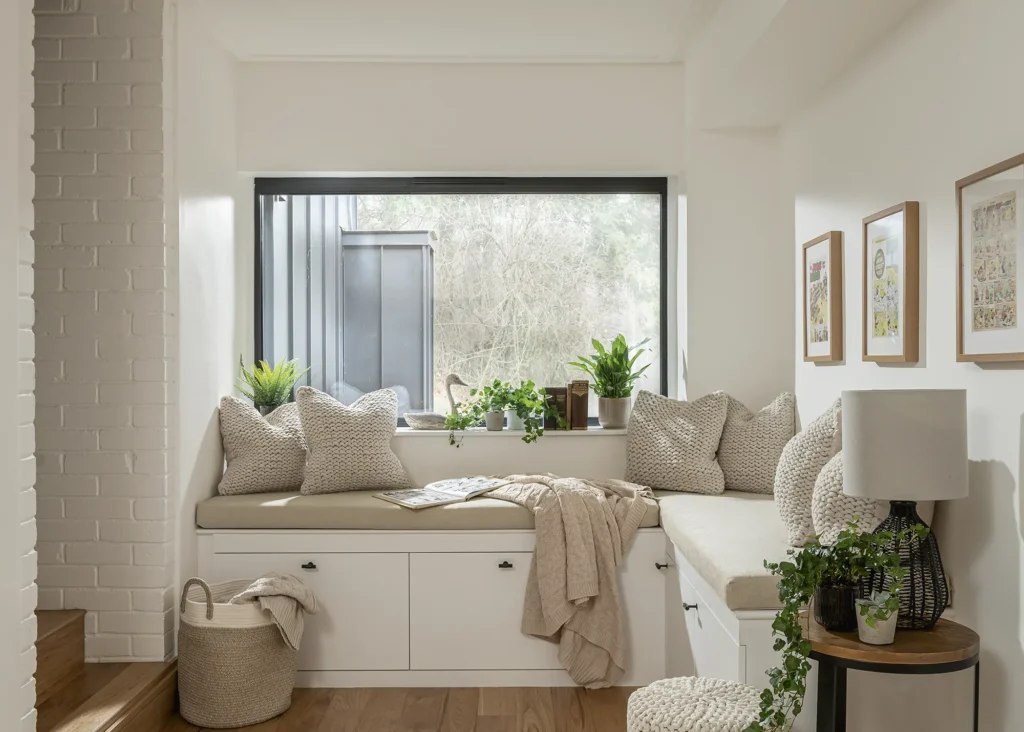
Part of the old master bedroom has now been turned into a playroom. The zone offers a fun and relaxing space for the couple’s little boy, as well as the children of family friends. The built-in seating also offers easy storage for games and toys, keeping the minimal aesthetic uninterrupted by clutter
Thermal efficiency and low-energy heating were important considerations for Seamus, and there were many decisions to make when replacing the original mid-century heating system. The couple opted for a new electric boiler, an efficient and compact model from Fischer. “We chose this for maximum efficiency,” says Seamus. “We believe this could be a realistic alternative fuel source to gas in the coming years.”
Alongside this, a new underfloor heating system was installed, allowing the couple to reclaim wall space by removing the old radiators. To supplement the central heating, a new woodburner has been installed in the sitting room, which is not only super-efficient, but enhances the interiors’ cosy Hygge ambience.
The interior finish is all about luxurious minimalism, with the Scandi-cool design comprising Farrow and Ball’s All White paint and natural textures. Seamus preserved as many original features as possible throughout, including the timber wall cladding, which was cleaned and restored. He also painted the exposed bricks in the same white to brighten the space and frame views. “It looks as good as new. In fact, the bricks might have originally been painted white anyway,” he says.
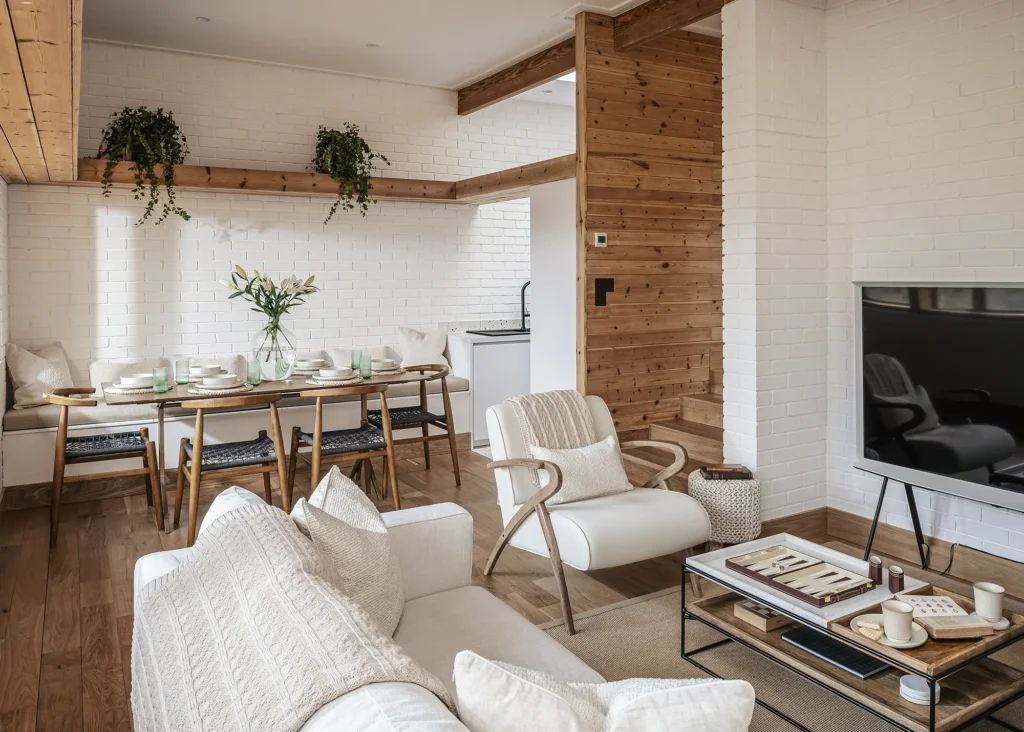
The home’s new woodburner creates an all-important cosiness in this woodland retreat. The white painted bricks and exposed timber look stunning in this bright and cosy space – crafted with a Scandi-feel in mind
The kitchen has also been transformed. It is open at one end to the new dining area, but the space remains compact as it was where the staircase had been located in the original layout. “The kitchen is tight, but you don’t feel it because of how it’s been designed, especially the easy-access open shelving, which I made from old railway sleepers,” says Seamus.
By keeping cabinetry below the countertop, choosing a sleek, handleless design from Howdens and worktop by Fenix, it is an efficient and easy-to-use space even with its small footprint.
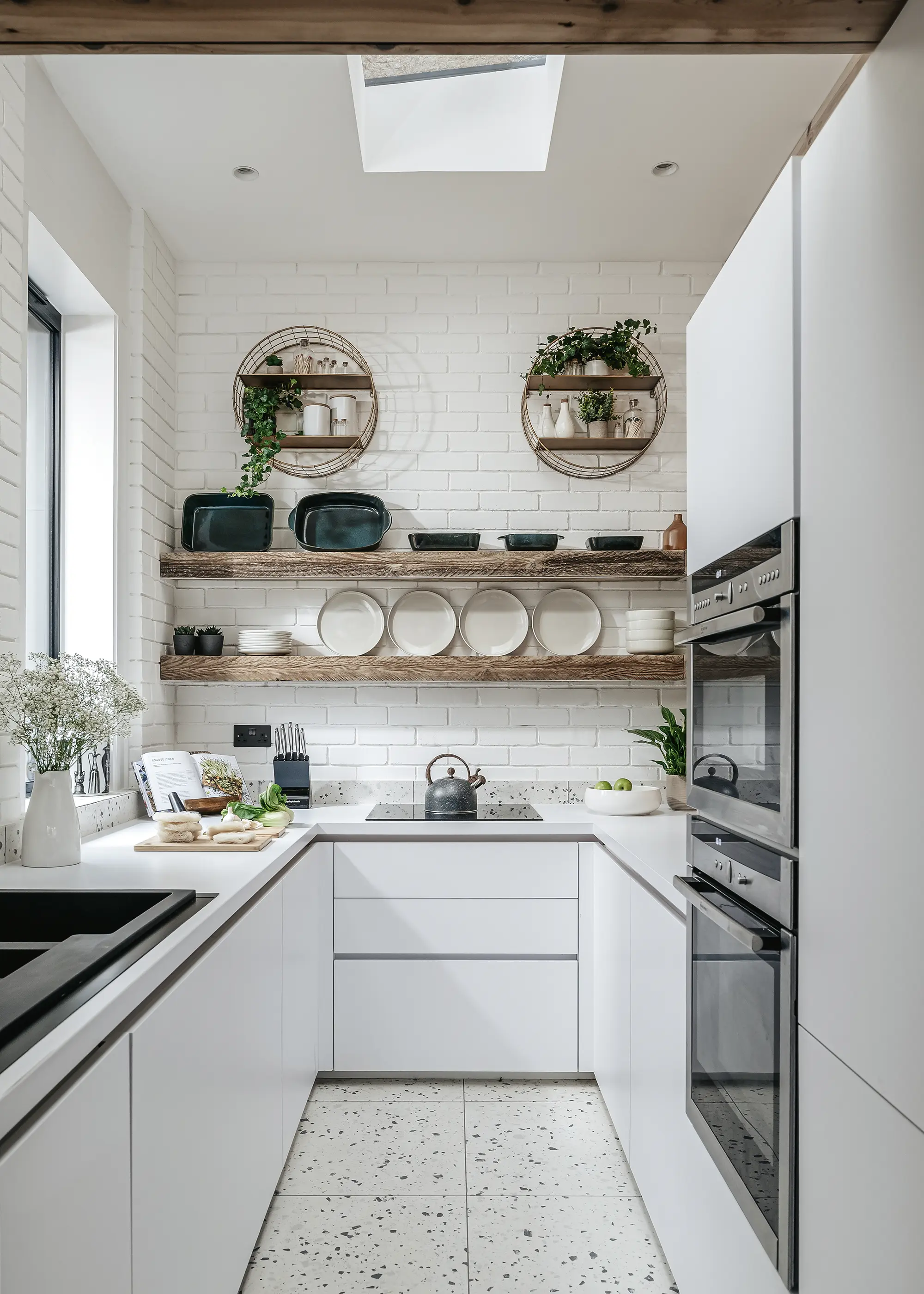
The Fenix NTM Grigio Efeso bonded worktop from Worktop Express pairs beautifully with the Greenwich super-matt handless cabinetry from Howdens. An induction hob from Neff completes the minimalist kitchen
Despite project managing the renovation from a distance, the only real challenges that Seamus faced during the restoration were those he couldn’t control: the weather and the steep site. “I had worked with the contractors before,” says Seamus, who had no issues with the work done or the timelines. “But some days it was snowing so heavily that we couldn’t get the vans and materials up to the house.”
CLOSER LOOK ModernsimModernism is a pivotal movement that reshaped the landscape of art, design and architecture. It took root in the early 20th century and marked a seismic shift away from the ornate and intricate styles that had dominated the preceding era. The Bauhaus movement, established in Germany in the 1920s, stands as a cornerstone of Modernism, championing principles that would influence subsequent generations of architects, designers and artists worldwide. It was not merely an architectural trend but a holistic approach to design that sought to integrate art, craftsmanship and technology. This movement, spearheaded by visionaries like Mies Van Der Rohe, sought to harness the technological advancements and societal shifts of the era, embodying an ethos of functional beauty and simplicity. The architect epitomised the Modernist ethos with his famous dictum, “less is more.” His designs, characterised by their simplicity and clarity, sought to create spaces that were both functional and aesthetically pleasing, without unnecessary decoration. This philosophy was evident in his iconic works, which emphasised transparency, open floor plans and the interplay between indoor and outdoor spaces. The modernist design of the Shanks’ home and its connection to an extraordinary environment is what won Seamus over when he first saw it. “I saw an opportunity to create something beautiful,” he explains. “The house is a good example of Modernism done well. It has a good relationship to its context; it was spacious and the details, such as the living room window focused on the tree canopy, completely elevates it. It’s a wonderful thing.” |
To add an extra element of relaxation to this dreamy retreat home, Seamus couldn’t resist adding a detached sauna and gym to the outdoor area. Constructed from timber, the sauna harmonises visually with both the house and the surrounding landscape, having been designed and built in the traditional Finnish style.
Seamus went to specialists Finnmark for their bespoke installations and was very satisfied with the result. While they have also fitted a freestanding hot tub from Wave Spas, the couple sometimes prefers to fill this with ice. “The sauna is 84°C. We run out and jump into the tub full of ice under the stars,” says Seamus. “It’s a magical experience.”
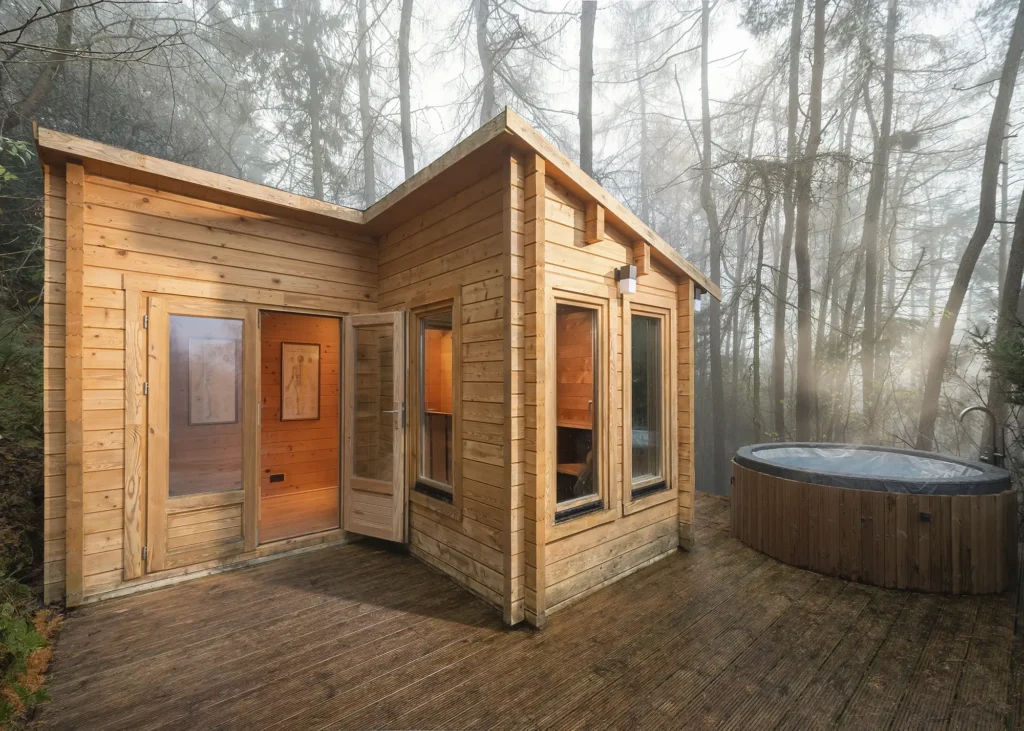
Seamus added the cedar cladding around the hot tub for a luxury woodland feel. In keeping with the Scandinavian experience, Seamus built a sauna with a mini gym in the grounds
This three-bedroom home is now quietly luxurious and the family loves spending their downtime in their newly refurbished, modernist retreat. The house is renewed and revitalised with 21st-century functionality, which includes an interior style that emphasises clean lines and curated design.
With the charming town of Melrose on its doorstep, the family has everything they need for idyllic holidays. Plus, the woods here offer a real connection with nature, where birdwatching, walking and stargazing are embraced.
“The variety of bird species here is unbelievable. We even have our own resident owls,” says Seamus. “It’s a very peaceful and beautiful setting in which to spend time. I’d never seen a badger until I spent time here with my family. It’s lovely to see the wonder on a child’s face when they experience something like that.”
WE LEARNED…
|
