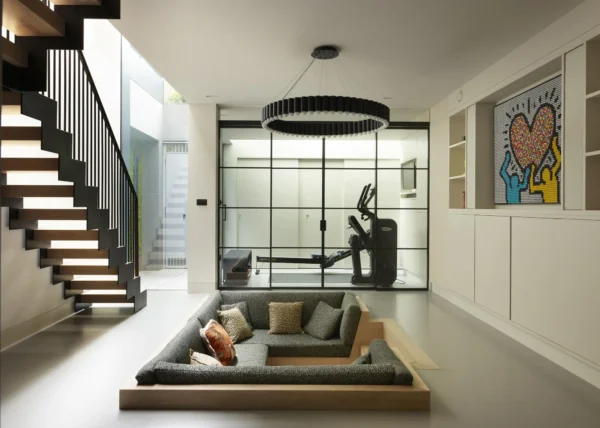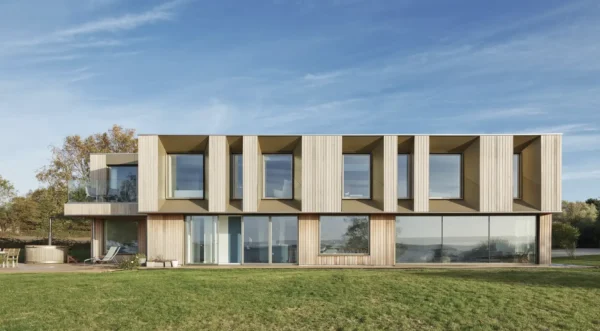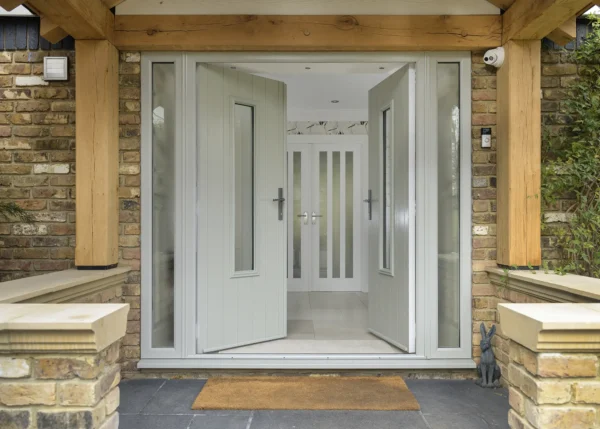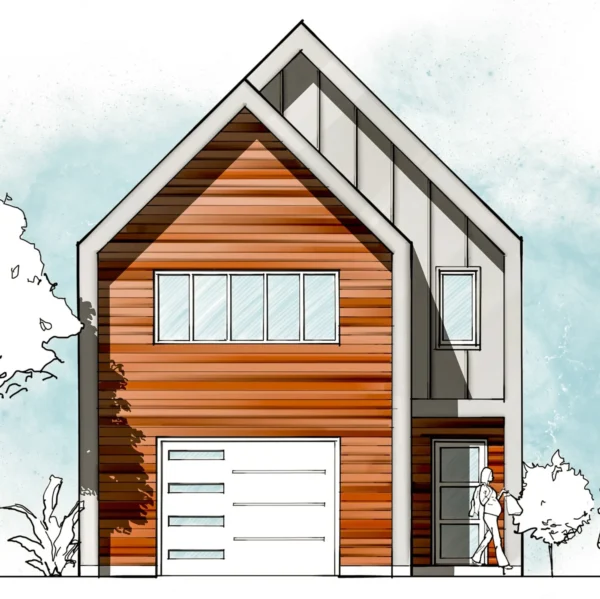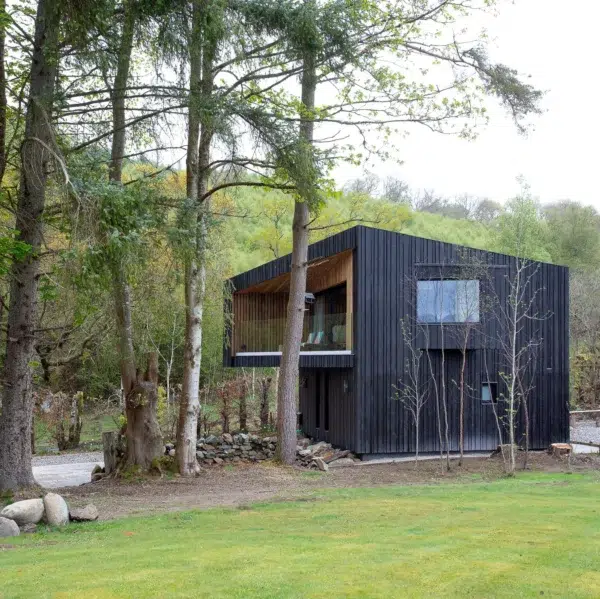Advantages of a Weathertight Package for Self Builders
One of the joys of self building is deciding how your new home is constructed. You can pick the construction method, how your project is managed and the specific products and services you want from each supplier. Recently, there’s been a shift towards simplifying the process, with many self builders looking to procure a weathertight shell from their structural system provider.
This choice rationalises the build into a smaller number of parts, which makes it feel more domestic in scale and can give people the confidence to adopt the project manager role themselves.
What is a weathertight package build?
This is where the structural shell of a house (the superstructure) is delivered by the package provider – such as Kingspan Timber Solutions – to a stage where it’s secure and fully protected from the elements.
The first and most obvious component of a weathertight shell is the build system. This might be timber frame or structural insulated panels (SIPs). The build system is manufactured to your individual design in the company’s factory and assembled on site by expert teams. Usually, the timber frame or SIPs shell will include all the external and internal walls, floors and roof structure. The provider takes on all the responsibility for the structural design, supply and construction of these different elements – reducing your risk and simplifying procurement and delivery.
MORE FROM KINGSPAN TIMBER SOLUTIONS
Full weathertightness includes fitting external windows and doors, plus the roof membrane, battens and roof finish (tiles, slate, zinc, steel etc). Once this is done, the building is weathertight and work to clad it (whether that’s with bricks, timber, render or another material) can progress alongside the internal fit-out. Some providers will include garage doors, roofline products (fascia, soffit and bargeboards) and rooflights as part of their package.
Key benefits
Internal works progress much faster in an accelerated weathertight package build, with the external cladding brought to completion alongside. This means the building is safe, secure and protected from the elements.
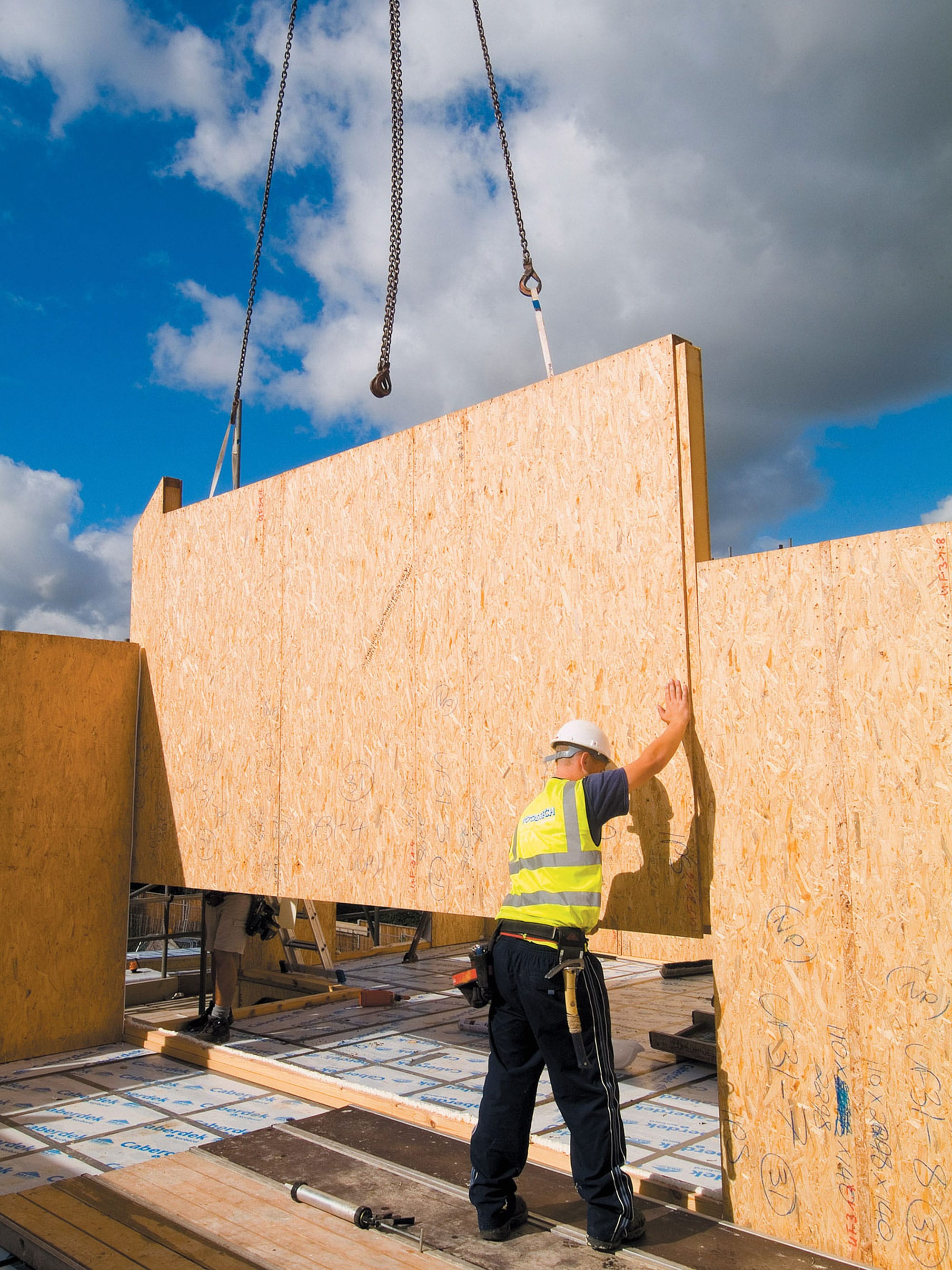
Kingspan SIPs Panels
There’s reduced risk for the self builder because you need a smaller number of subcontractors, with fewer responsibility gaps. Weathertight packages also ensure a single point of contact for a large chunk of the works, negating the need for complicated coordination of multiple trades. This allows for more straightforward project management, with a significant part of the build delivered by one contractor.
What’s more, a weathertight package renders the build much safer, as a lot of the construction is removed to a safe and controlled factory environment, with comparatively little time being spent onsite. This route also means that the build hits a major funding milestone very quickly, allowing the mortgage provider to release funds earlier.
When does this route make sense?
A weathertight package is ideal for self builders who want their project completed quickly, and are looking for the convenience that working with a reduced number of suppliers brings. It’s also great if you are looking to manage the build yourself. If you are working with a main contractor or project manager, however, then this might not be for you, as they should already be coordinating this work on your behalf.
Planning & manufacture
The superstructure and insulation designs are unique to your individual house. Once everything is agreed, the timber frame is then manufactured specifically to the design’s dimensions and part assembled in a quality-controlled factory under an integrated management system (covering quality, environment and health & safety).
What happens when the project is handed over?
Once work on the weathertight shell is complete, your follow-on trades can begin. You’ll start with external cladding and first fix carpentry, then move on to first fix plumbing and electrics. Next on the list is to get the ground floor screeded, add any underfloor heating, then tack the plasterboard. The second fix works follow, which will bring the inside of your new home to life.
| Mark Stevenson has been construction professional for almost 30 years. Mark became managing director of Potton and Kingspan Timber Solutions after an extensive career in housebuilding, now helping self builders create their own homes. |
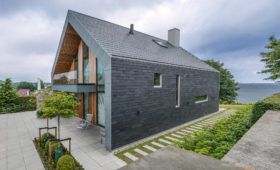
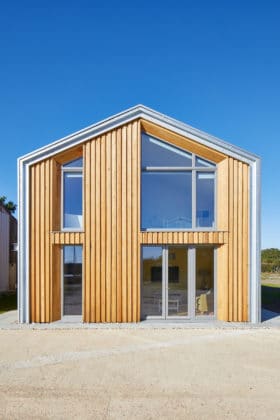















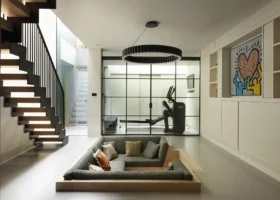











































































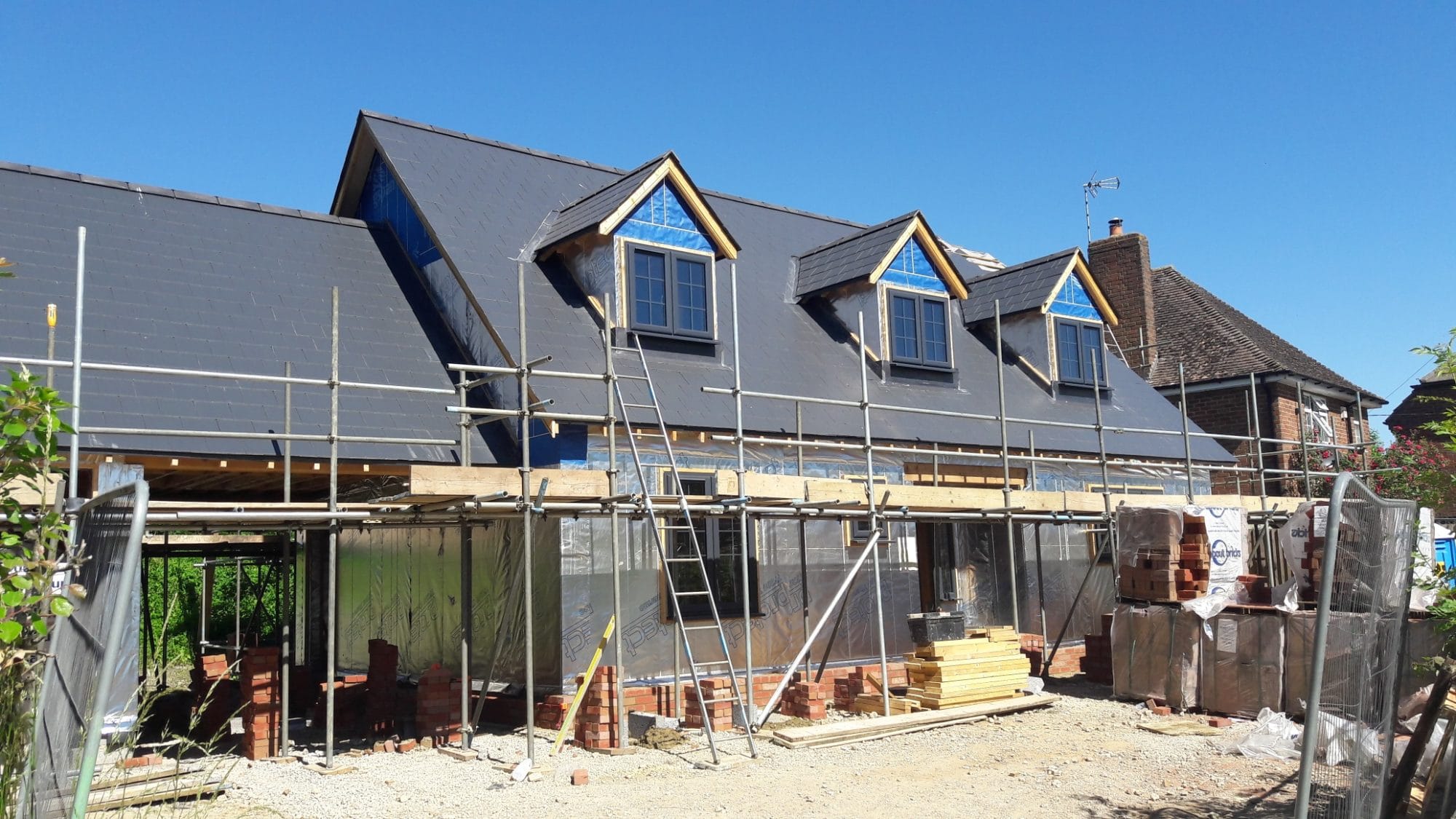
 Login/register to save Article for later
Login/register to save Article for later

