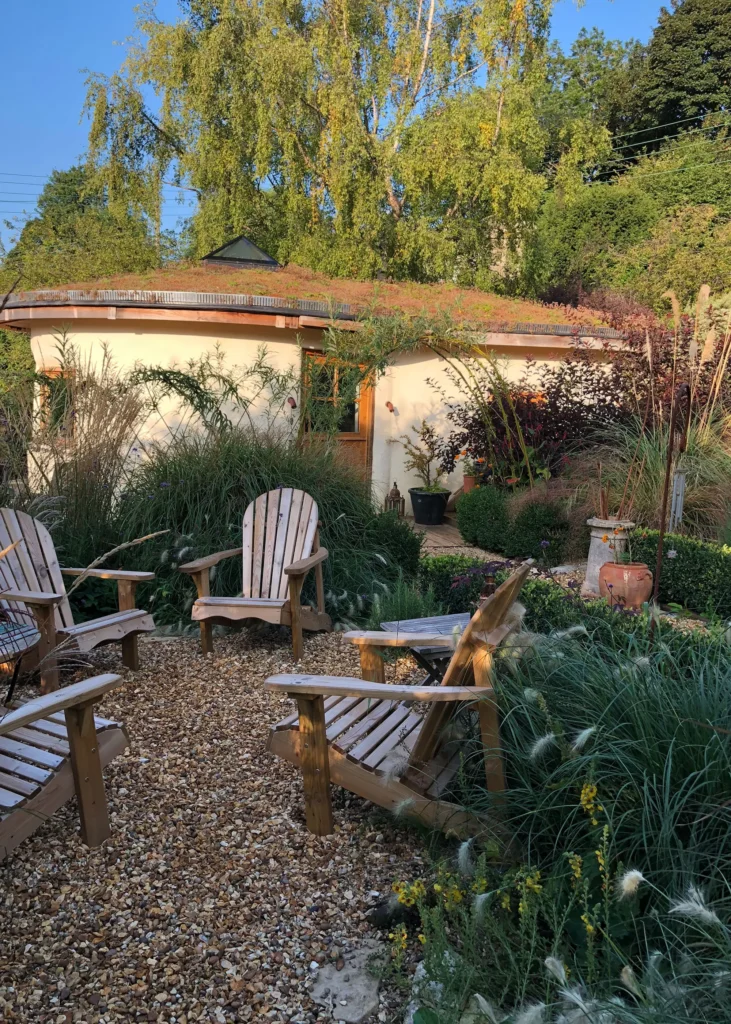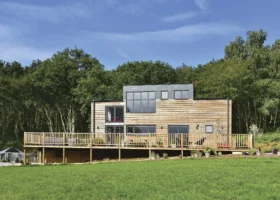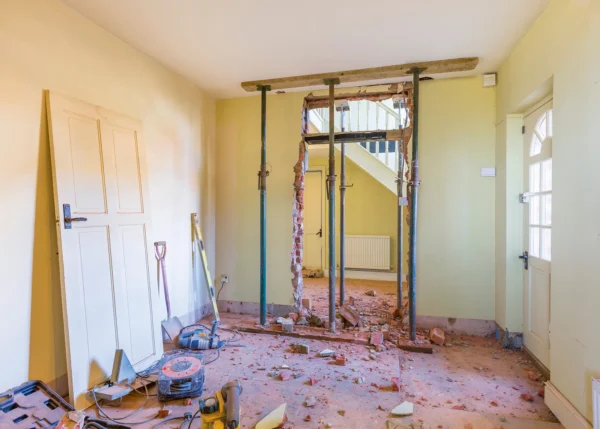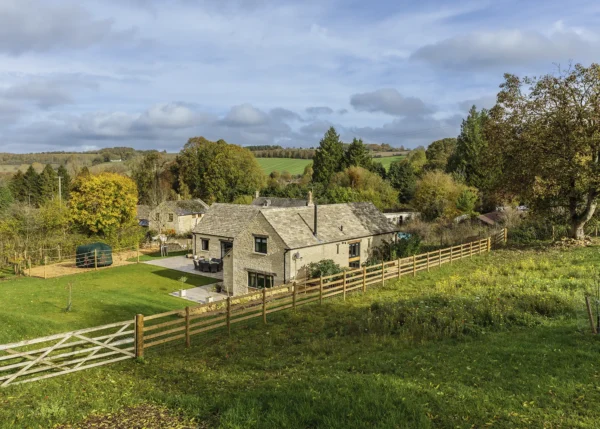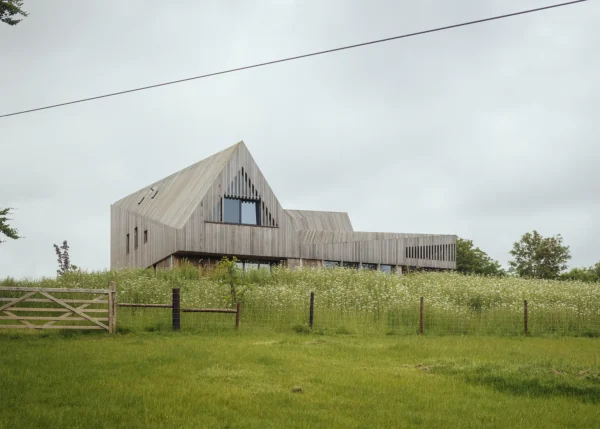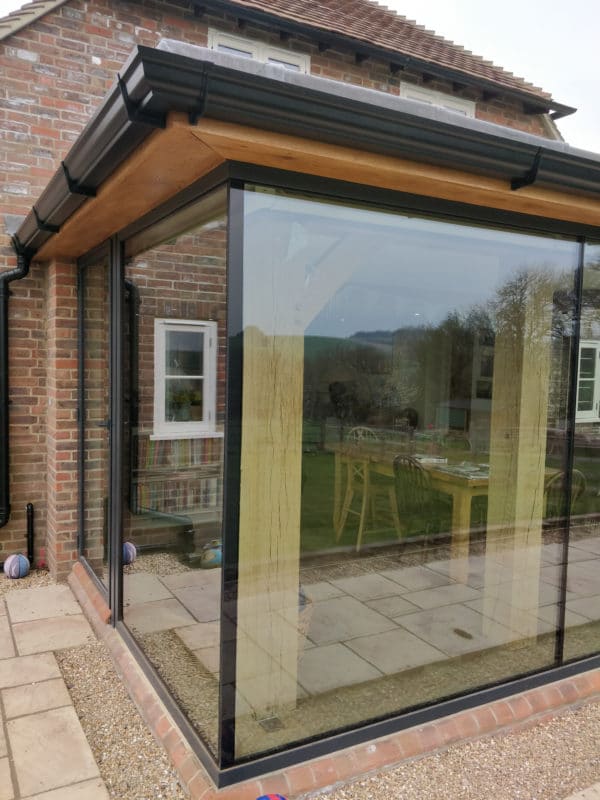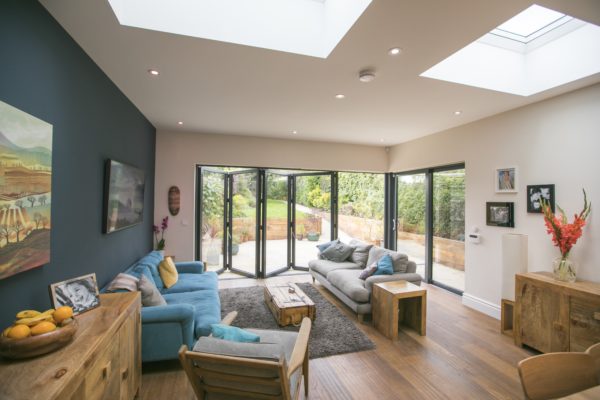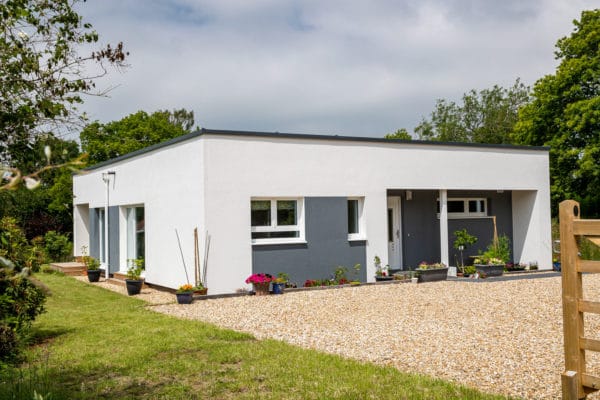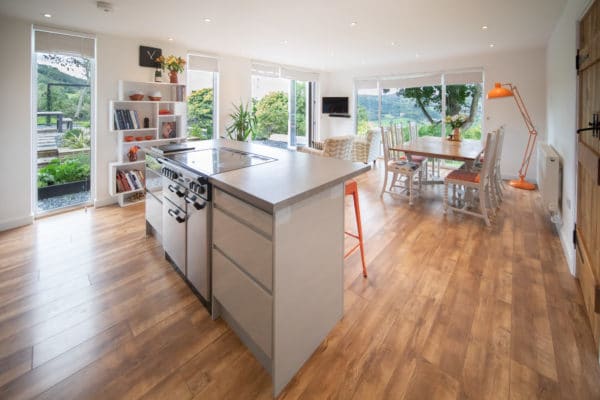18 Affordable Self Build Homes & Kit Houses Built for Under £200,000
While it may be fun to read about big-budget dream self build homes, most of those undertaking home building projects have more modest targets. More recently, many are choosing to create bespoke and affordable self build homes that can grow with them, paying attention to how their build can suit their needs for now and in the future.
Innovation and smart thinking both come to the forefront when planning a budget self build, and this brings many amazing opportunities for the construction and location of a home.
You may decide to opt for a secluded rural plot, a solar powered hot water system or invest in more economical building materials or a simplified structural system, such as those that come with kit houses, for example. These choices will lead you to an amazing value home that works with your tight budget.
Your project route and experience will also have a big bearing on the final cost of your dream self build project. If you’ve got the time and skills to go DIY, for instance, you could make major savings. But bear in mind that biting off more than you can chew might lead to delays and even the cost of getting work redone properly.
Here, we delve into some great examples of unique, resourceful and affordable self build homes, all built for a maximum of £200,000 – many of them for much less. If you’ve been waiting to finally get underway with that self build on a budget, these are the perfect points of inspiration.
| If you’re wondering how much it’ll cost to build a house, a great place to start is by using Build It’s Self Build Cost Calculator. Here you can estimate your project costs instantly and see live build cost estimates. |
1. Affordable Self Build Home in Scotland: £190,000
Dene and Debbie Happell have created this contemporary timber frame home in the Trossachs National Park, which pleased local planners following its sympathetic materials and striking design.
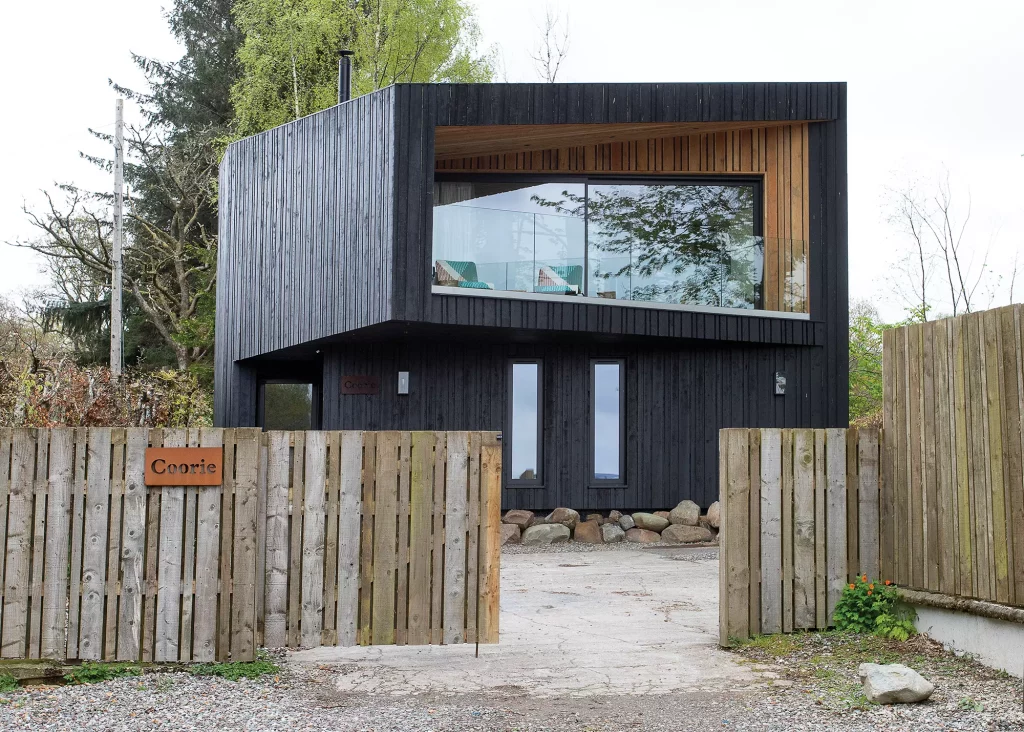
Photo: Douglas Gibbs
The couple, who have gained ample experience through their own their design and build company Nest, were after somewhere to call their holiday home. Debbie’s parents had purchased a property looking over Loch Venachar and soon suggested that the couple build over a large rundown shed that existed on the site. Luckily, local planners had been looking to promote modern architecture to attract tourism to the area.
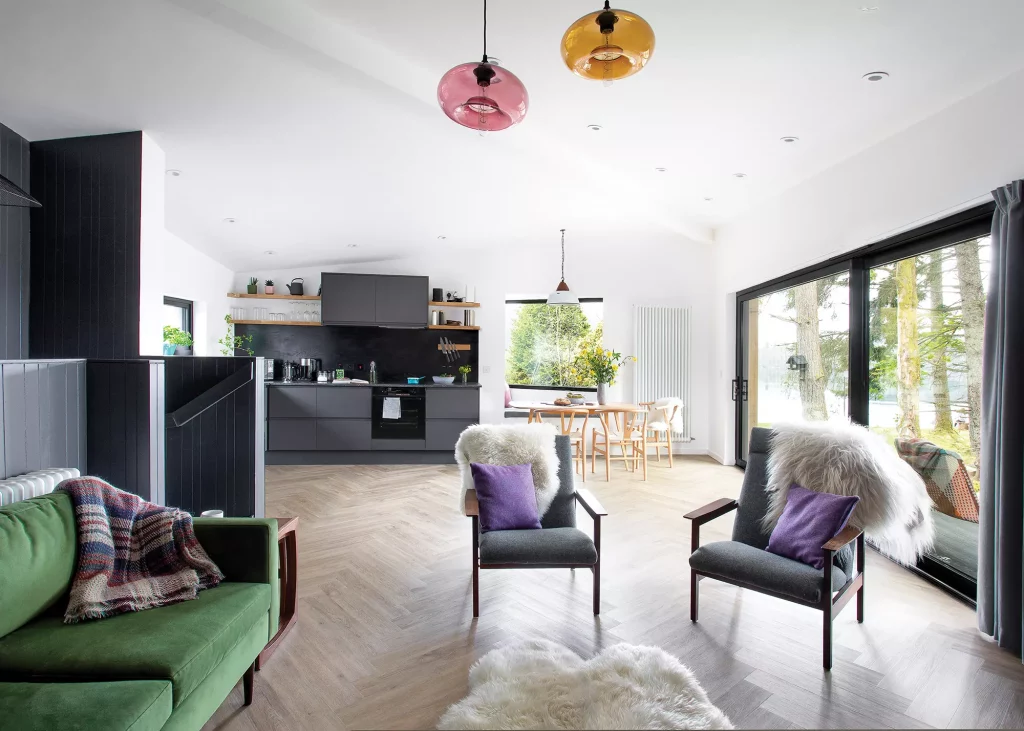
Photo: Douglas Gibbs
So, what came next was their remarkable new home, completed alongside Cameron Webster Architects and using Fleming Homes’ timber frame shell that arrived on site with insulation already installed. “We chose this build method for speed and price,” says Dene.
2. Bespoke Self Build Home on the Beach: £77,000
Island farmers Saira Renny and George Carr decided to embark on a self build project on the Hebridean Isle of Eigg with the goal to create an eco-home that could benefit from striking coastal views.
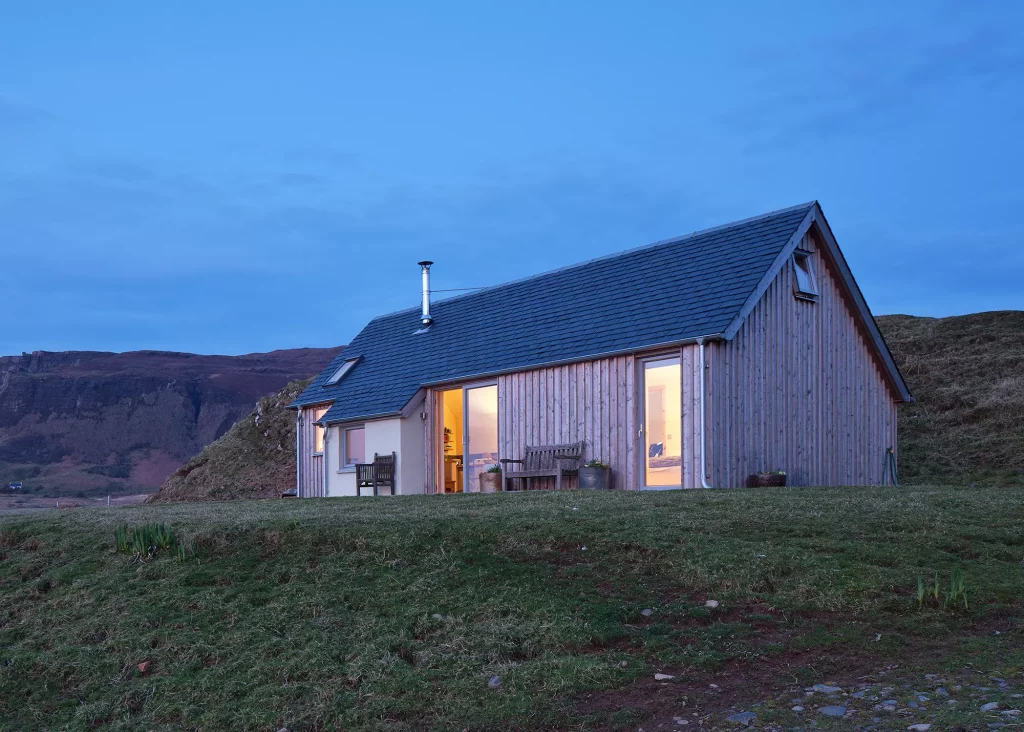
Photo: David Barbour
The island has a strong communal feel and they celebrate sustainable design in order to create a local environment with low carbon emissions. These considerations became central to the couples build, and they worked alongside an architectural technician to come up with a suitable design to support this. “Embracing renewables and building a super-insulated house were central to the scheme,” says George.
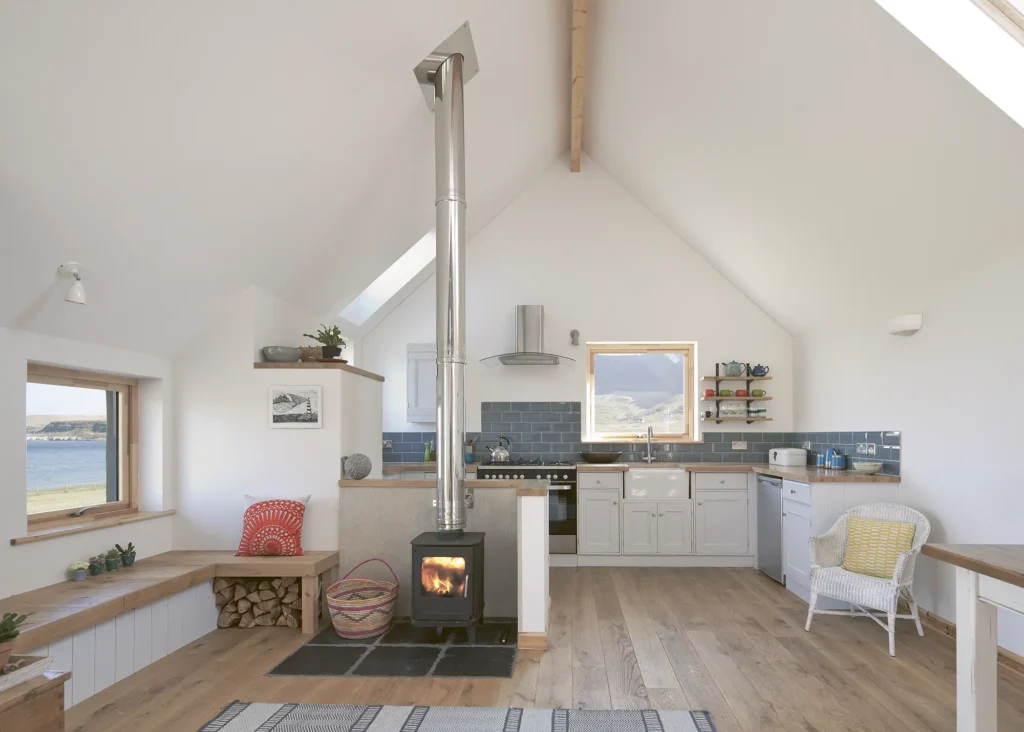
Photo: David Barbour
The open-plan timber frame home took the couple 16 months to complete and has been fit with renewables which combine to make the property an environmentally friendly and cost-effective home. “We were helped by a 70% green grant from the Eigg Trust; this allowed us to install the solar thermal array, which warms the property’s water,” says George.
3. Compact Post & Beam Self Build Retreat: £171,500
Bill and Sukie Barber spent 25 years in Highland hospitality, having developed a multi award-winning restaurant with bedrooms and self-catering accommodation on the Ardnamurchan peninsular. The couple settled here and built a family home, plus two adjoining self-catering houses.
They were semi-retired when they discovered a rural smallholding for sale with a site at the bottom of the croft destined for a small build. Although they hadn’t anticipated on taking on another self build project, the plot felt too perfect and the project would supply family accommodation when needed alongside the opportunity to loan out as self-catering accommodation. The decision to go ahead was sealed when the pair discovered Caledonia Log Homes in nearby Bowhill.

Photo: Douglas Gibb
“We’d always wanted to create a post and beam house and we couldn’t believe it when we found the firm so close by. Proprietor, Chris Houston, and his team cut down trees and erect amazing buildings from them,” says Sukie. The build is constructed with Douglas fir tree trunks, which were turned into posts and beams and then notched and mortised together to form the frame of the house.

Photo: Douglas Gibb
The post and beam build uses eco-friendly features to make the home as sustainable as possible. For instance, when the sun shines, up to 5kW of electricity is generated by a solar PV array and the remaining power is supplied by Good Energy.
4. Rural Timber Frame Self Build in Wales: £170,000
Winner of the Build It Award 2022 for Best Self Build for Under £250k, this affordable self build project was completed for under £170,000.
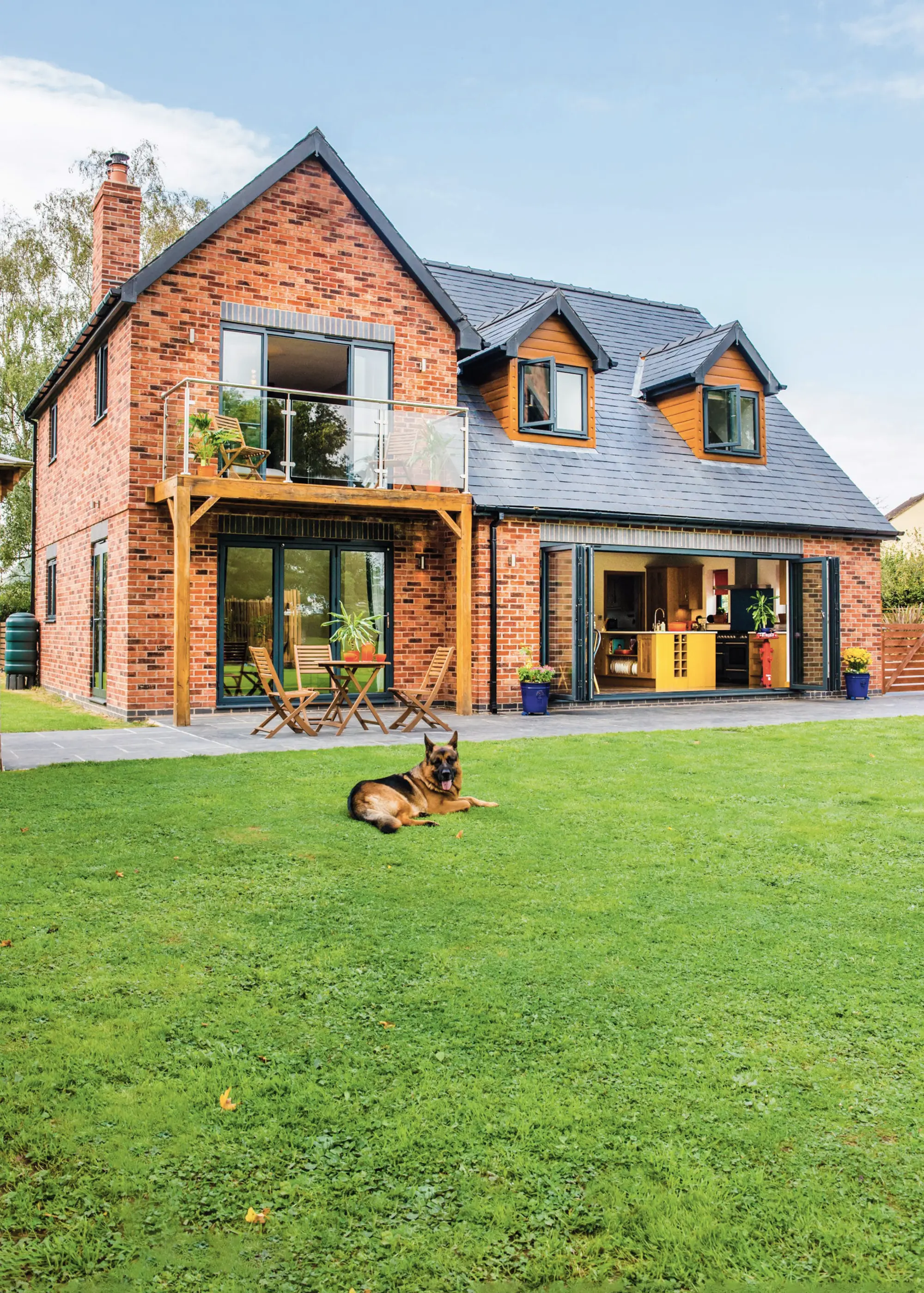
Photo: Camilla Reynolds
Leanne Player wanted to stay in her local area but found that house prices were simply unrealistic. Luckily, Leanne’s parents had a plot of land on the outside of the village, which they gave to her with the goal in mind to self build. After planning was granted, the timber frame build took 12 months to complete.
5. Budget Self Build Home with Sea Views: £122,400
Winner of the 2022 Build It Award for Best Self Build under £250k, this nifty and affordable self build home combines a sleek yet cosy design that has maximised it’s difficult building location perfectly. The family, who relocated from Britany in France to Loch Broom in the Scottish Highlands, completed their self build in 12 months with the assistance of local design and build company; North Woods Design.
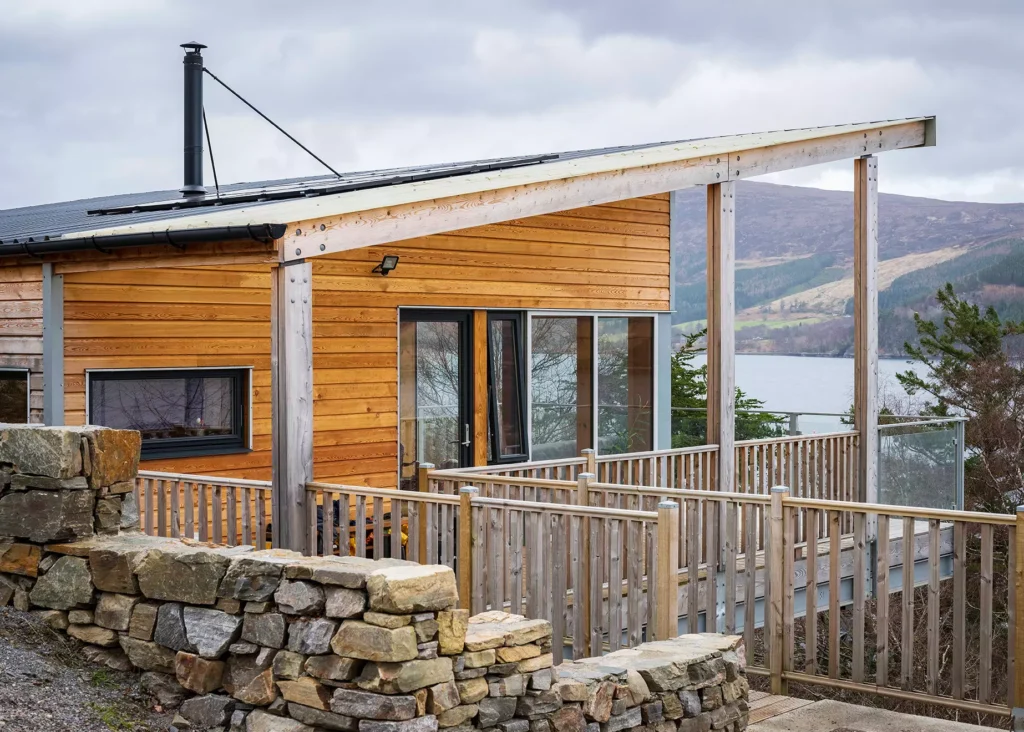
Photo: John Paul
With the ledge positioning of the site, Proprietor, Bernard Planterose, advised that the site should be excavated before detailed plans were drawn up. This is an unusual course of action but was a requirement for understanding the exact nature of the plot’s underlying rock.
It was revealed that the rock under the hillside suddenly dips away to reveal a series of cliffs underneath, with a slope of around 60°. This challenge was overcome through constructing a ledge with terraces, and a structural engineer was brought in to collaborate on the design of the supporting steelwork so the house could sit safely.
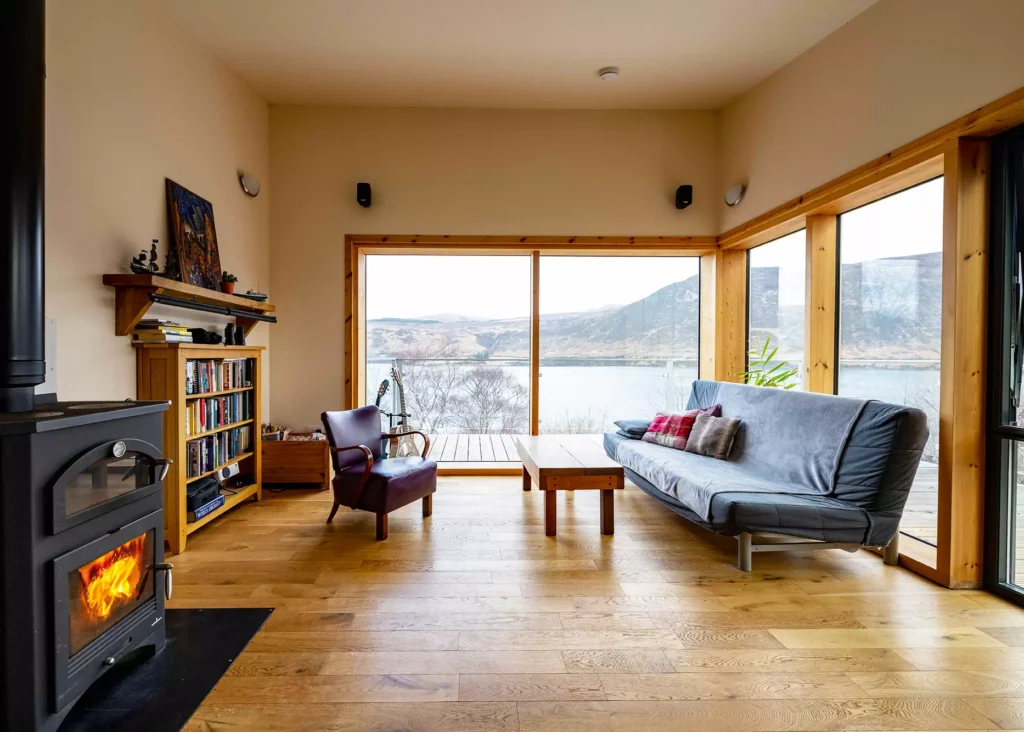
Photo: John Paul
The result is a modest and contemporary home with a self-contained frame, which Bernard has said “helped enormously with the efficiency of construction and material use”. Utility efficient too, the one woodburning stove is responsible for the home’s heating and fitted solar thermal panels on the roof provide the family with hot water.
6. Straw Bale Eco Home Built on a Budget: £199,000
Determined to use renewable materials wherever possible, Kim Siu opted for a timber frame structure, straw bale insulation and locally grown larch timber cladding. Not only was this a sustainable approach but it also helped make the new home blend into its surroundings.

Photo: Nigel Rigden
The project went on site in February 2012 and progressed quickly. It is said that a straw bale home needs a good hat and a good set of boots to protect it from the elements – because if the straw gets wet then you’re basically left with compost.
A local groundworks firm dug the foundations, which took about five labour days in total – but was spread over a longer period to allow the concrete to set. Once the raised footings were in place, the house had its boots.
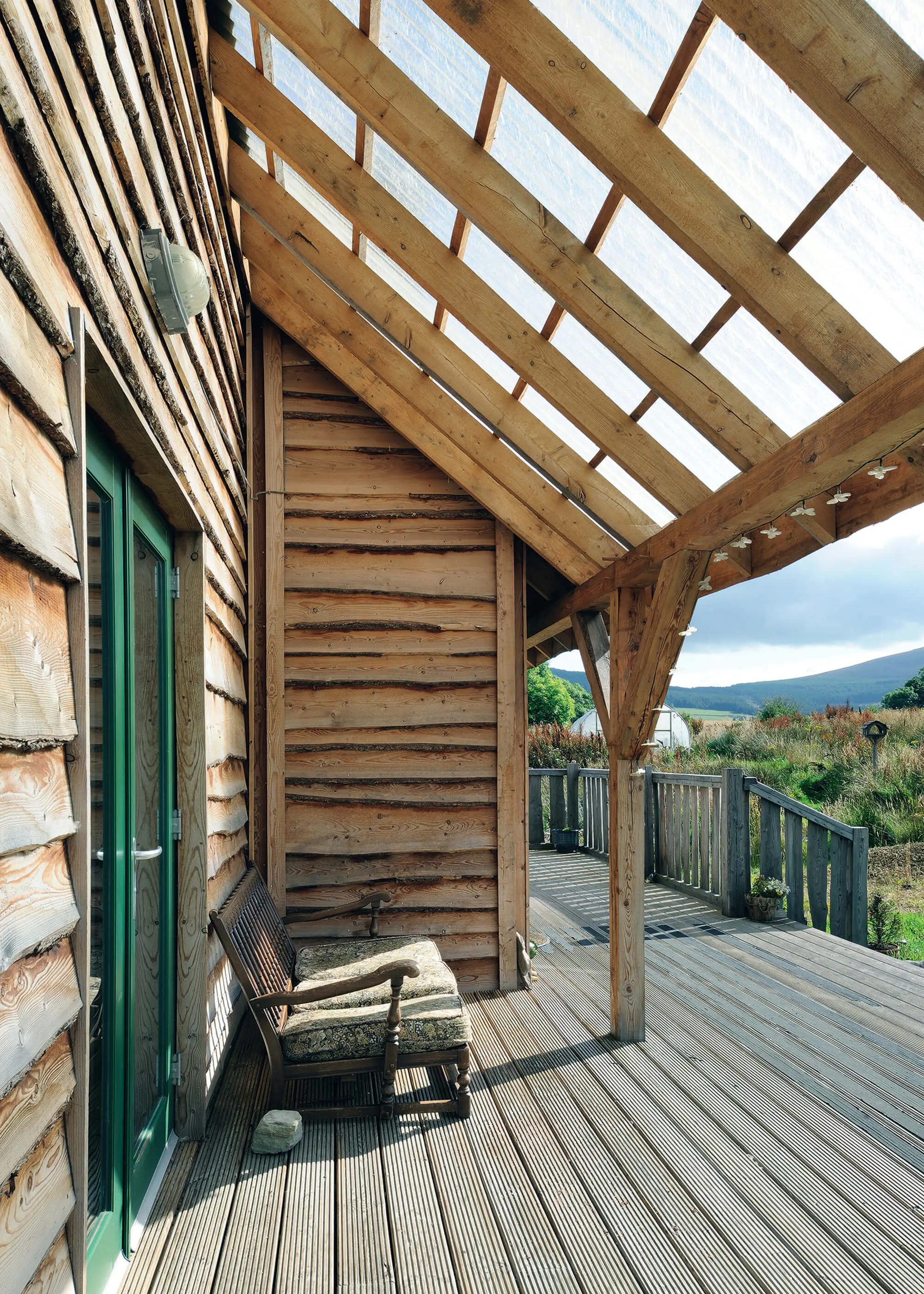
Photo: Nigel Rigden
The prefabricated panels arrived on site pre-insulated and completely sealed, ready to be craned into place. “It was absolutely chucking it down – the rain was torrential but the straw inside was completely dry,” says Kim. The shell took around eight weeks to get to wind and watertight stage.
7. Efficient Coastal Self Build Home: £124,000
John and Ann-Marie Mitchell created an efficient and compact self build home on the coastal haven of the Isle of Harris.
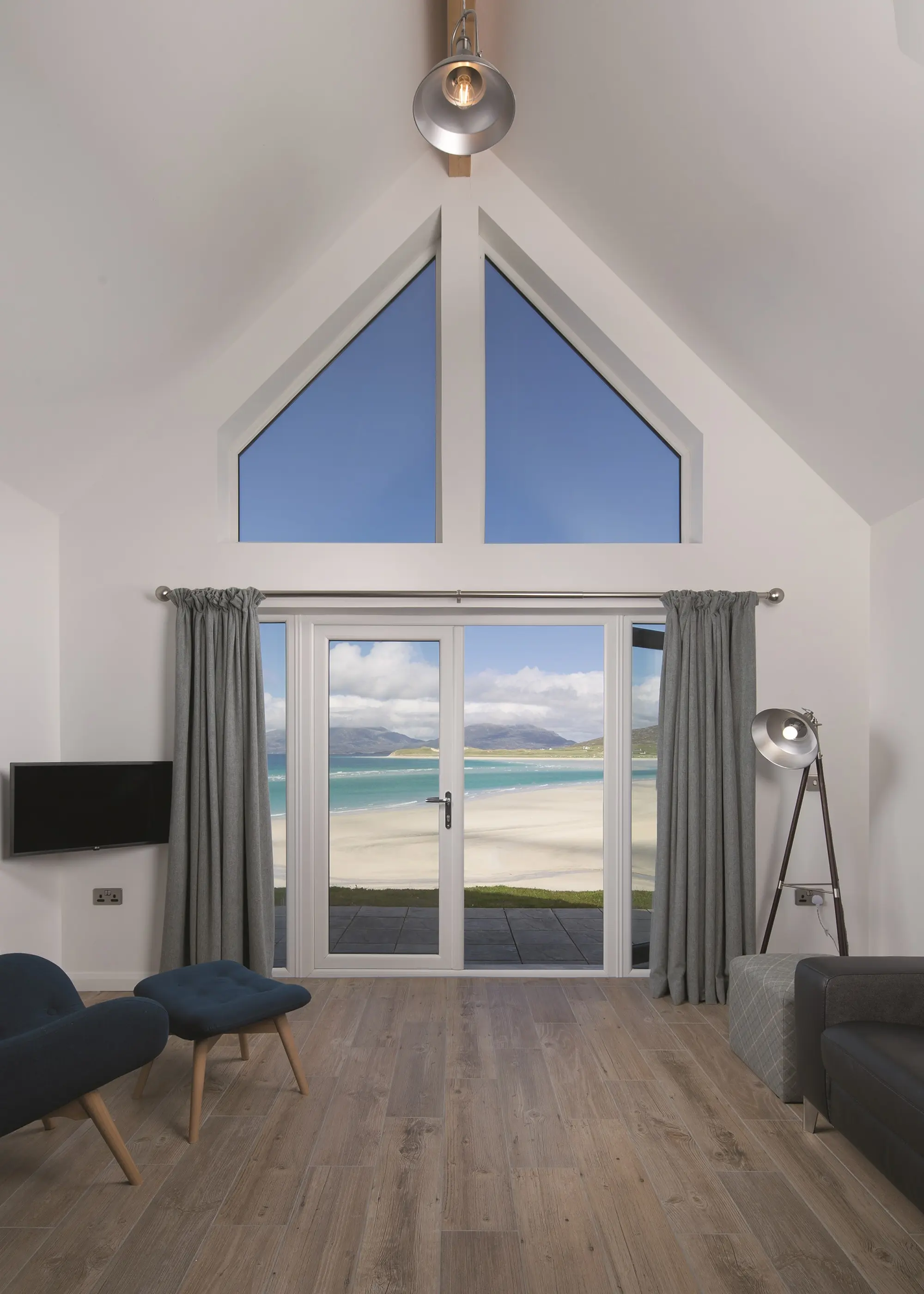
Photo: John Mayer
The croft – which had been in the family for generations – already had outline planning permission, so the couple were able to go ahead with drawing up plans for what ended up becoming a charming property with breathtaking views over the shore.

Photo: John Mayer
They even named their house after the place where Ann-Marie’s late grandfather was born to pay homage to him.
EXPERT VIEW Designing an affordable self build homeRichard Dudzicki, director at RDA Architects, shares his insight on how to maximise your budget when designing a home: Q) Which structural systems are best for those building on a budget?Budget constraints often pair well with off-site construction methods such as structural insulated panels (SIPs) or timber frame. SIPs, for example, is great for homes with pitched roofs as it eliminates the need for trusses. The parts for these homes are created in a factory and then delivered to your site for assembly, ensuring quick build times. The speedier construction offered by offsite methods reduces the time and budget needed for labour on site, too. These systems are also able to create highly-efficient, well-insulated homes, which will lower your heating requirements once you move in. Pair with a high-quality external render system for additional insulation and protection against the elements. Q) How does the architectural shape and layout influence costs?In my experience, the most economical designs often take on simpler architectural shapes. Picture a sophisticated box, topped with either a flat or slanted mono-pitched roof. This strategy reduces the overall structure’s complexity and cuts down costs on manufacturing and erecting intricate, individual shapes. Carry this simplicity through to your service layouts and floorplan for additional savings. Placing the kitchen right below the bathroom will keep your plumbing needs simple, creating one point for both hot and cold water supplies. It’s a clear, logical strategy that pays off in both budget and efficiency for the long-term. Q) How can someone add design interest to their self build?There are plenty of budget-friendly ways to add charm and character to your home. Take inspiration from vernacular buildings or your surroundings and experiment with colour, pattern and textures that can add a unique flair to the design. Think about colourful render on the exterior or play around with different brickwork patterns or timber cladding in places. Reserve any excess materials, such as bricks or tiles, as these can be used both inside and outside the home in interesting ways to create eye-catching features. |
8. Compact Kit House Self Build: £64,660
After failing to find a suitable property on the open market, Jennifer Hope decided to build her own – and in doing so has created an affordable kit house that’s ideal for first time buyers

Photo: Margaret Soraya
Inspired by Scottish estate-style homes, she designed a modest home that could be delivered on the back of a single lorry.
9. Straw Bale Self Build House in Gloucestershire: £70,000
In the true of spirit of self build, Alison & Stuart Sedgwick-Taylor took a DIY route to constructing their characterful straw bale home.
The original budget, including a contingency fund, was set at £30,000. However, this proved to be a little optimistic, as the final costs amounted to £70,000. But the finished house – a 25m² property combining a central living/bedroom space with two pods for the bathroom and kitchen – represents excellent value for money.
10. Tiny House Mobile Cabin: £70,000
With only a small budget available, Freddie Pack who claims he “always had a passion for tiny homes”, decided to get creative with his self build. Freddie’s background in farming gave him the idea to build a cabin on a trailer.
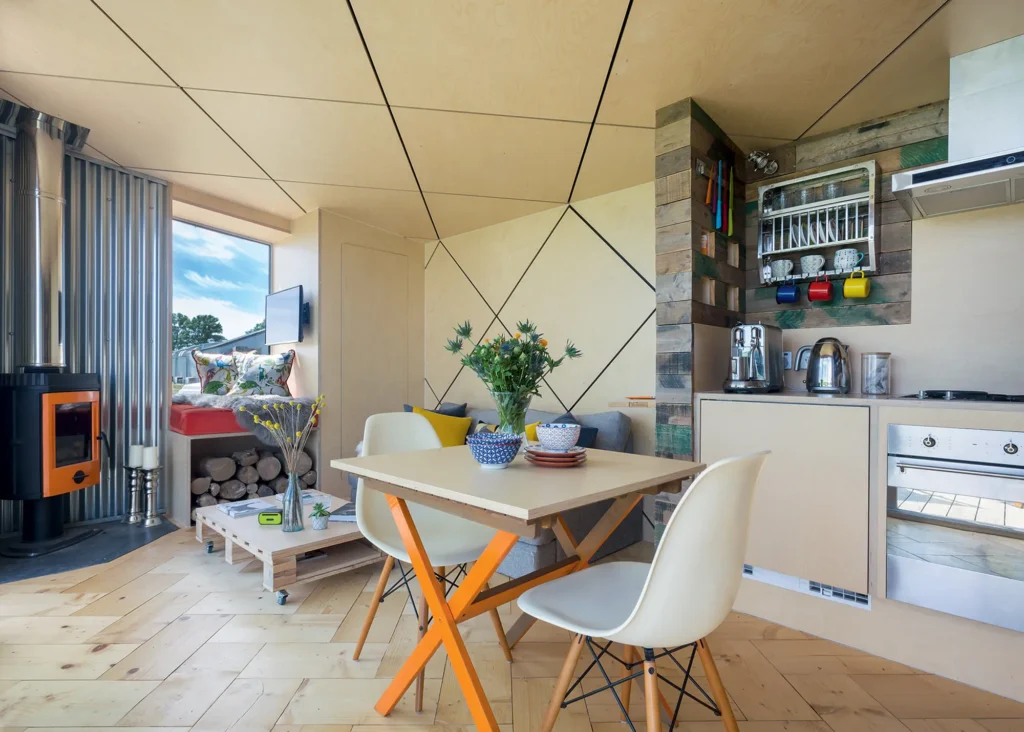
Photo: Richard Gadsby
With no need for foundations, the couple were free to select their perfect location. Subsequently, they settled on a spot with breathtaking, rural views.
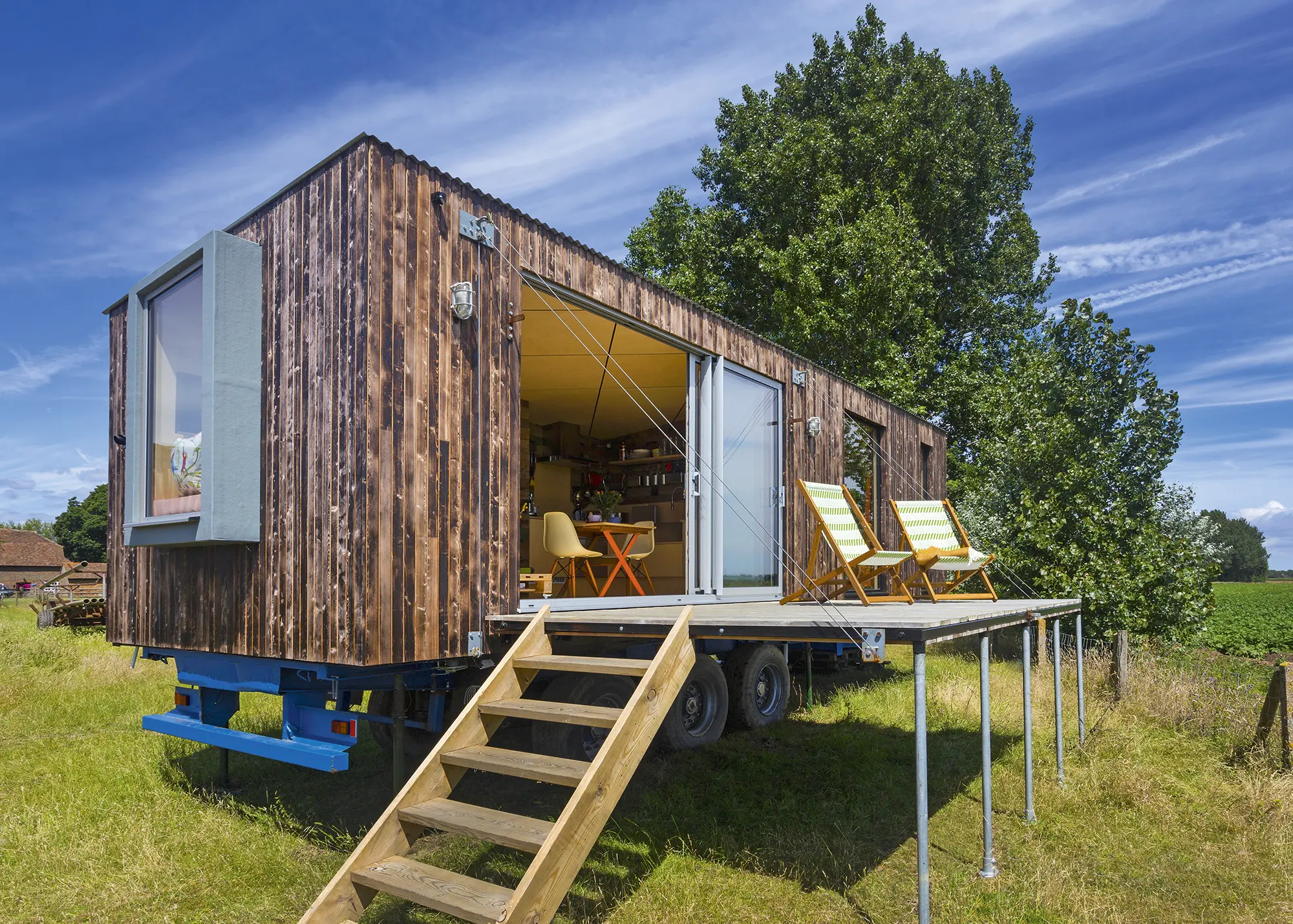
Photo: Richard Gadsby
Three sets of acrow props take the weight of the cabin off the trailer’s suspension. It has a balcony seating area at the front, with sliding glazed doors to help make the space feel bigger.
11. Japanese-Style Eco House: £81,800
Joshua Penk delayed going to university to design and build his award-winning eco home. The result is a striking single storey, two-bedroom property built in a curve, using a post and beam system with cedar cladding and a spectacular glazed south elevation.
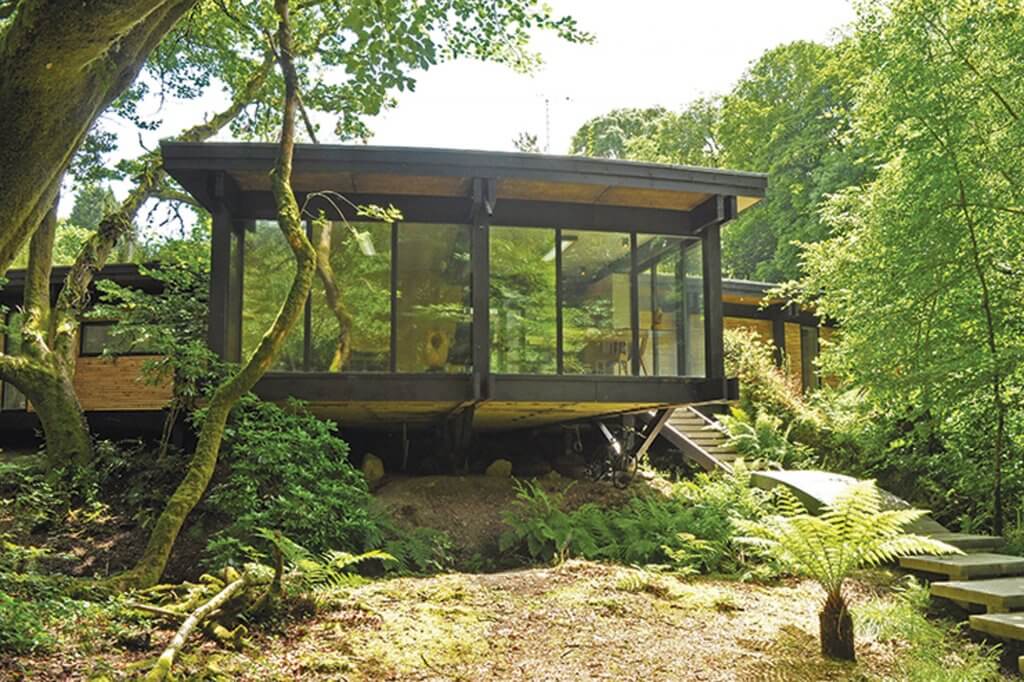
Photo: Alexandra Pratt
Joshua’s family gained permission on the plot in the 1980’s and had laid services at the time, which helped with the budget. Nevertheless, the original permission had lapsed, and he had to re-apply for full consent – which was granted.
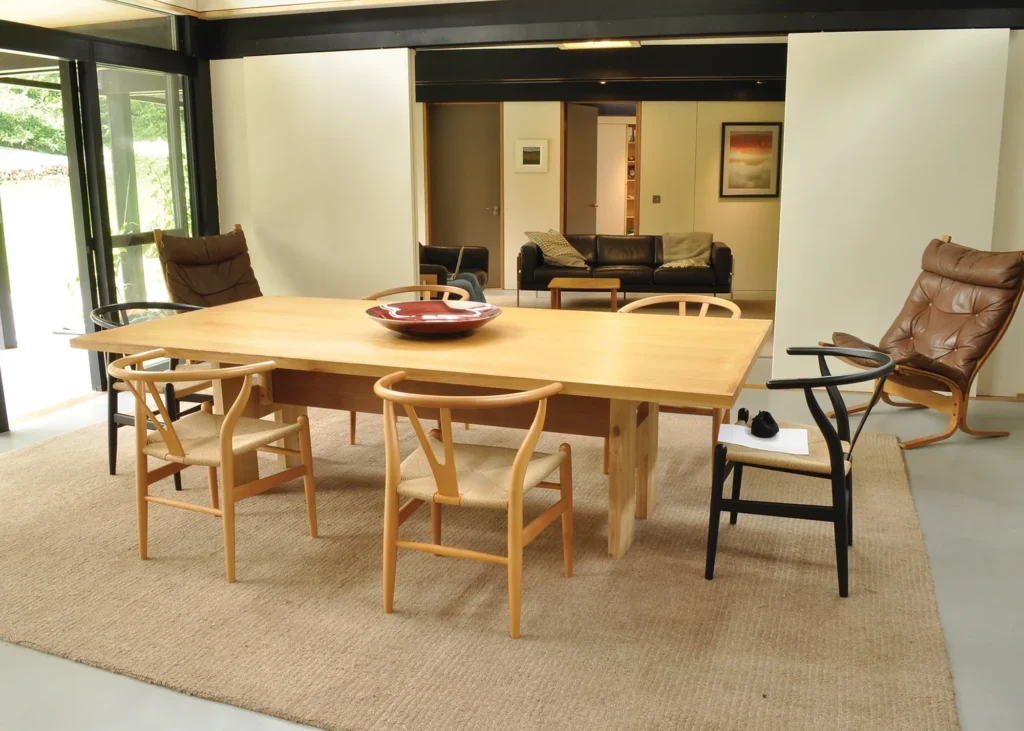
Photo: Alexandra Pratt
He completed his self build project at a cost of just £372 per m². It has light-filled interiors thanks to the wide spans of glazing and nestles perfectly into its woodland setting.
12. Affordable Self Build Family Home: £105,000
Thanks to her assured project management and the help of her sons, Lynda Williams was able to build a charming three-bedroom home. Value engineering means the house features a hidden softwood timber frame, with oak used for the exposed trusses to add drama.

Photo: Vince Hart / Warwick Sweeney
Above all, this gives the house a premium feel that belies a budget of just £100,000 – made possible through design choices that reduced labour and material costs.
13. Cornish Knock Down & Rebuild Self Build Home: £120,000
Despite numerous planning setbacks and having to partly clad their new property in expensive granite, the Collins successfully self built a charming modern cottage for just £120,000.
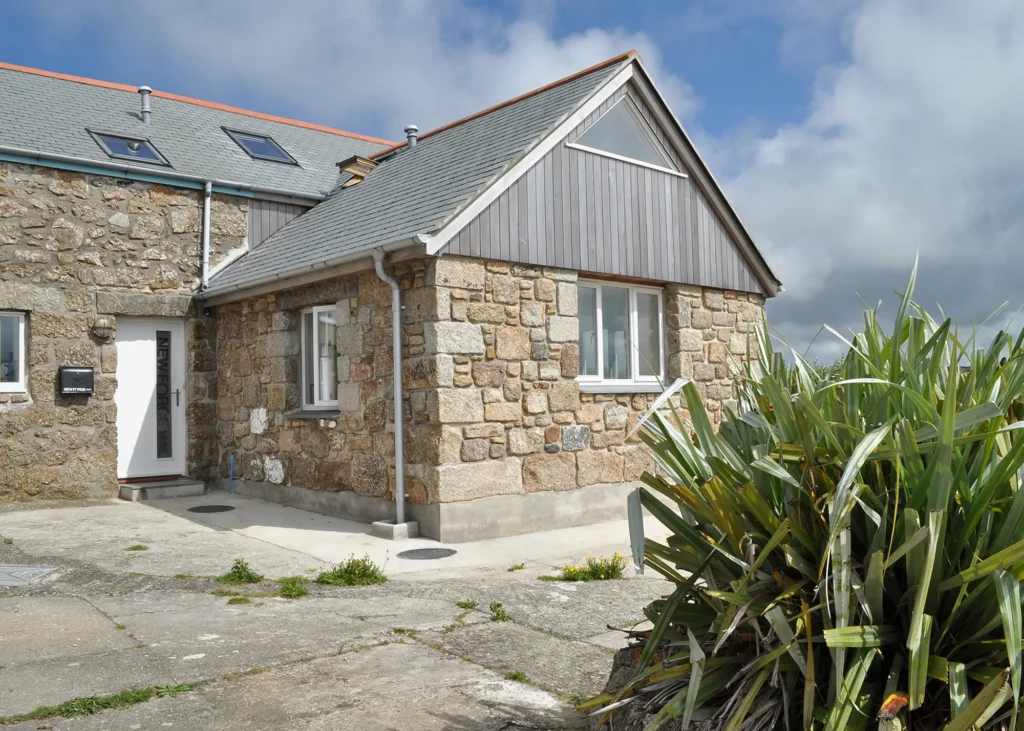
Photo: Alexandra Pratt
Natural materials such as slate and oak give the home a quality finish, while underfloor heating throughout keeps the solid surfaces feeling cosy.

Photo: Alexandra Pratt
Costs for the demolition of the original building were kept to a minimum. “We re-used as many materials as possible. Not much was taken away – the rubble went into the soakaways, while the old stone was used in the house or the garden,” says Kelvin. The timber was retained to fuel a wood burning stove.
14. Sustainable and Affordable Self Build Home: £140,000
With the end of her working career in sight, occupational therapist Barbara Manson felt it was time to overhaul her lifestyle. “As you come up to retirement you tend to review what’s important to you,” she says.
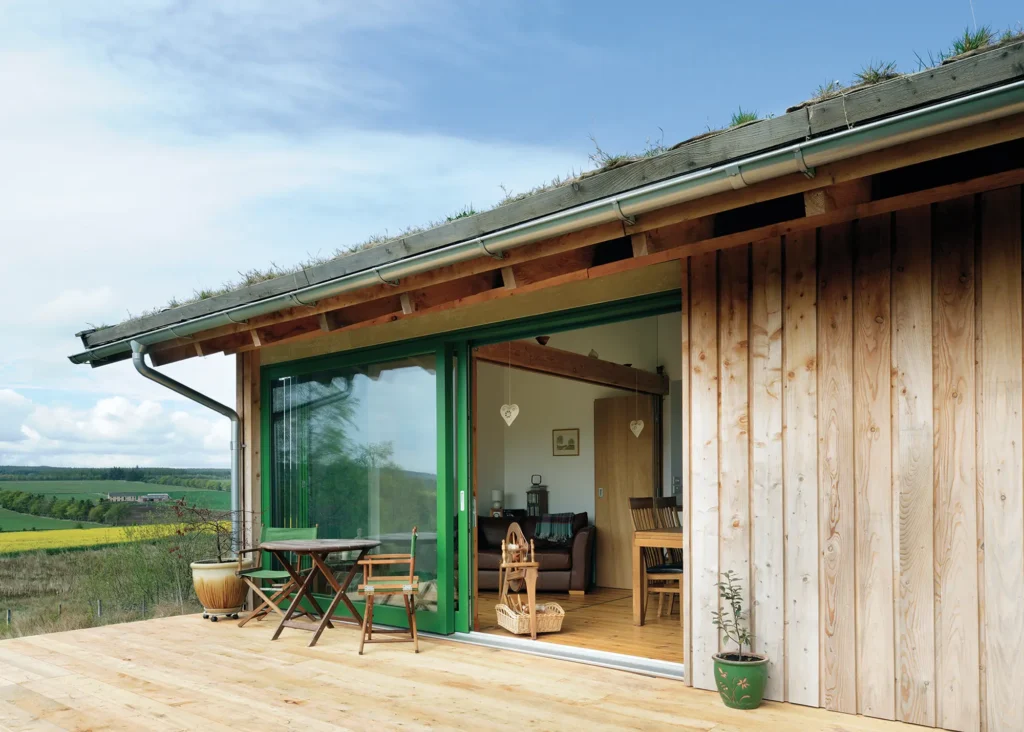
Photo: Jenny McBain
“I had always wanted to be in the country so I could grow vegetables and keep hens. I was living in a large stone property, and I basically wanted less house and more land.”

Photo: Jenny McBain
One of the builders was Barbara’s son Duncan, who works for Makar, so the project was very much a family affair. “He helped me to make some key decisions,” says Barbara. “Because of the tight budget, I had to decide where to invest in quality and where I could economise. Duncan advised that I could save money in the budget by having pine flooring rather than oak and that I should invest in Scottish made Tree Craft windows.”
15. Low-Cost Fisherman’s Cottage with Light-Filled Interiors: £149,800
Greig and Kathleen Munro, who work together at an architectural practice, were committed to using their expertise to prove that a small budget doesn’t prevent excellence. Driftwood Cottage takes a very simple form and its white acrylic lime render ensures it blends in with the traditional buildings that surround it.
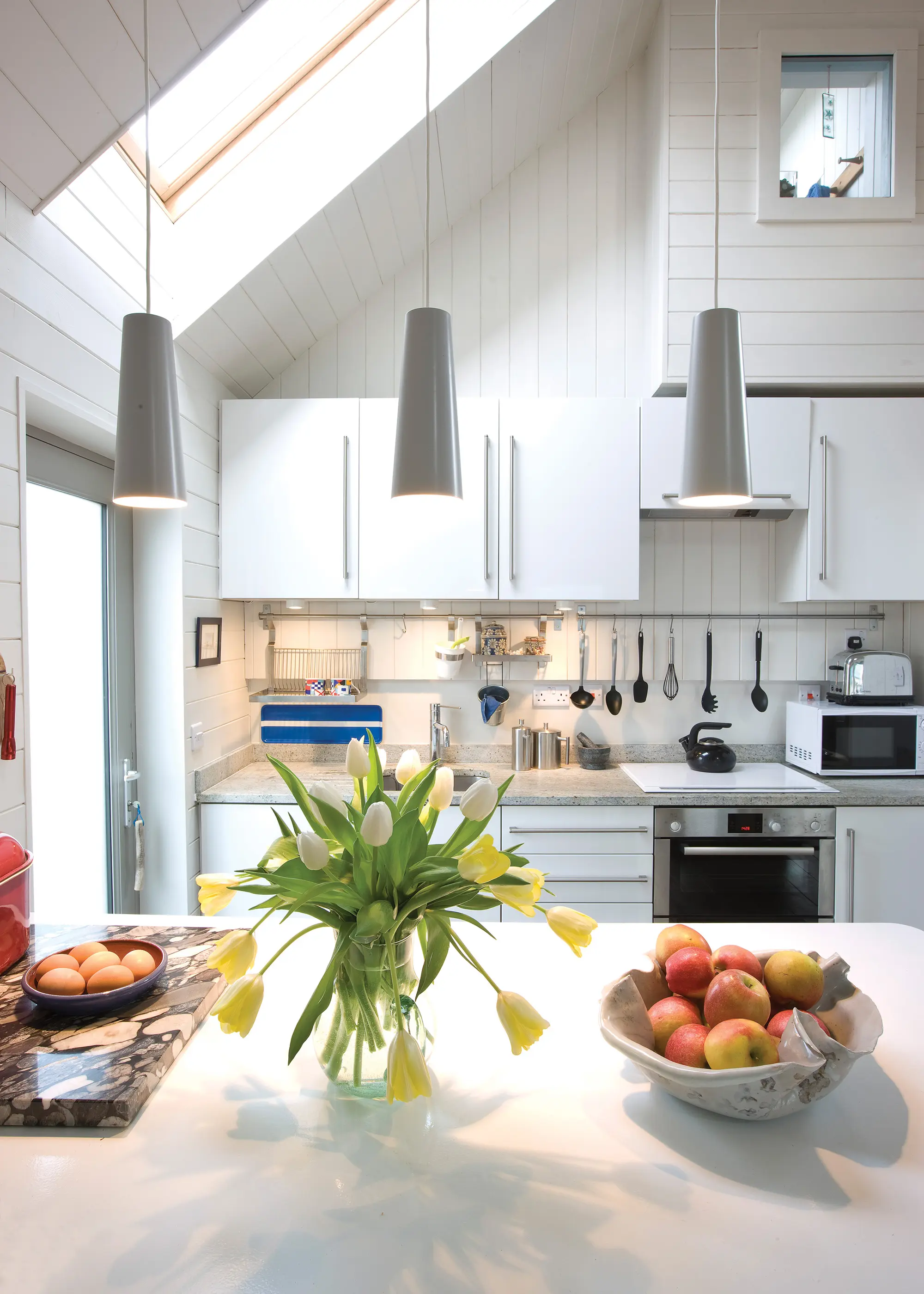
Photo: John Paul
It is essentially a three bedroom cottage with two bathrooms, a home office and an open-plan living space. Two lean-to wooden structures have been bolted on at either end. These display a vibrant splash of blue on the outside and add interest to the shape of the rooms within.
16. Bright & Open UK Kit Home Built on a Budget: £150,000
As a local councillor, Bryan Stuart was frustrated by his constituents being priced out of the housing market. “Having been born and brought up in the countryside, I’ve seen the impact a lack of affordable housing has on local people.”
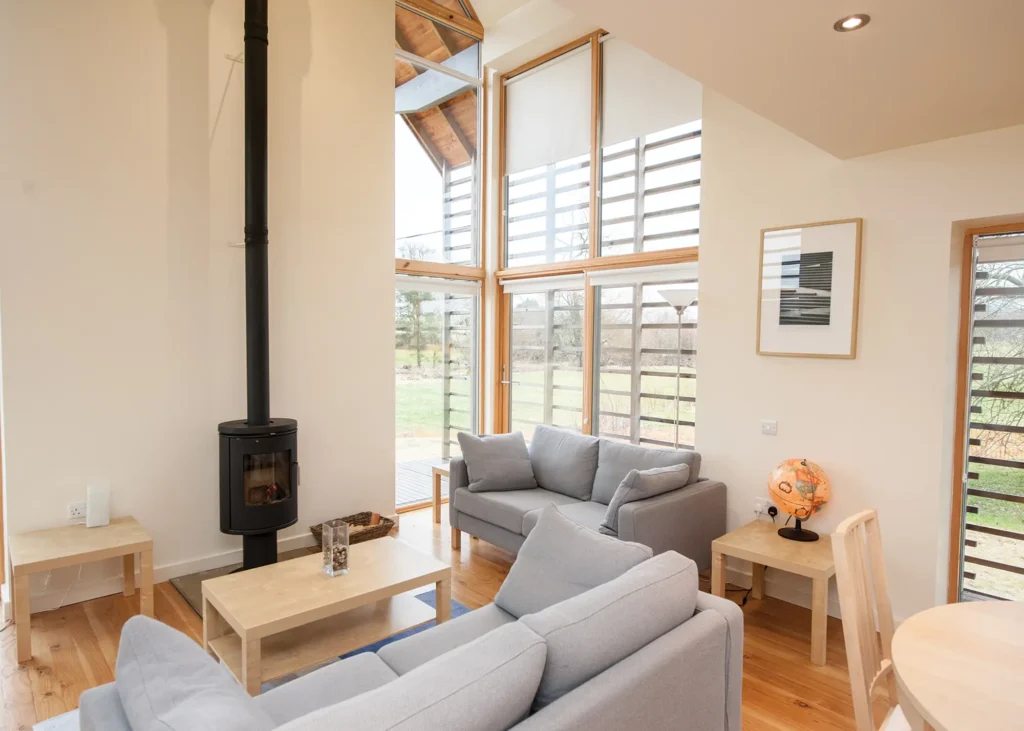
Photo: Margaret Soraya
“I decided to work with Professor Gokay Deveci, who lectures in architecture at the Robert Gordon University in Aberdeen,” says Bryan. “We wanted to create an affordable kit house made entirely from Scottish timber and we decided to call it Model D as a reference to how car types evolve from the basic to the luxurious.”
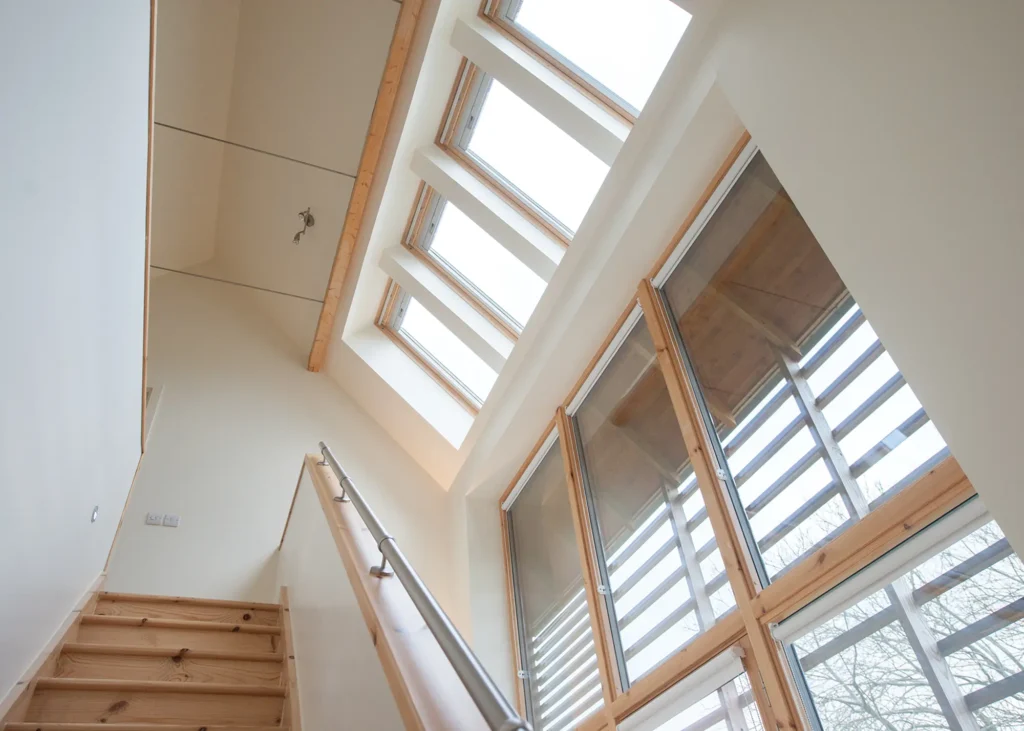
Photo: Margaret Soraya
His striking new home is a prototype for affordable timber kit houses and features a novel use of Scots pine cladding. This has been heat-treated to achieve the durable, low maintenance qualities of a hardwood at a fraction of the cost.
see the home
17. Rural One-Bed Timber Lodge: £160,000
Set on a 60m² footprint in the Ballater conservation area, this compact timber cabin is a replacement dwelling for a cottage that was damaged by flooding.
Brown & Brown Architects kept the costs down to just £160,000, creating a spacious one-bedroom home with built-in flood resilience. The project is a finalist in the Aberdeenshire Architectural & Landscape Design Awards.
18. Compact Self Build on the Waterfront: £170,000
While a cost of £3,208 per m² might not scream value, the enviable Henley-on-Thames location of Peter and Marsha Myers’s New England style build meant their budget was well spent.

Photo: James French
A significant portion of their total spend went into surveys, professional fees and engineered foundations, which comes with the ground water conditions.

Photo: James French
This stunning riverside abode, along with its private mooring, now serves as the perfect spot to relax.
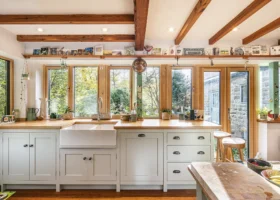


















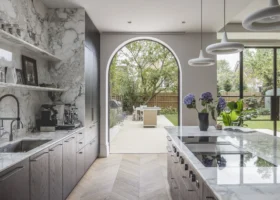

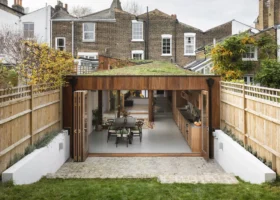
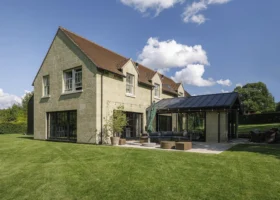
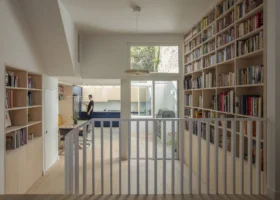
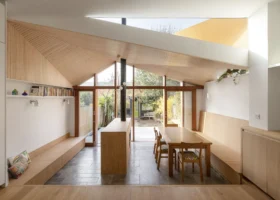













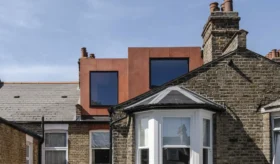
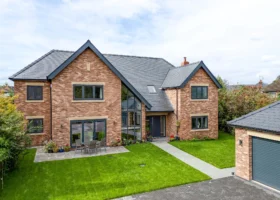
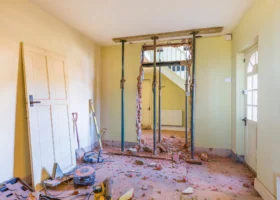

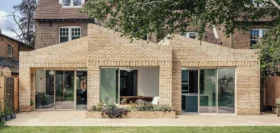








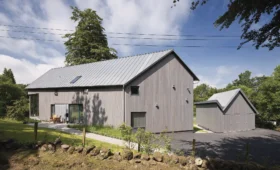











































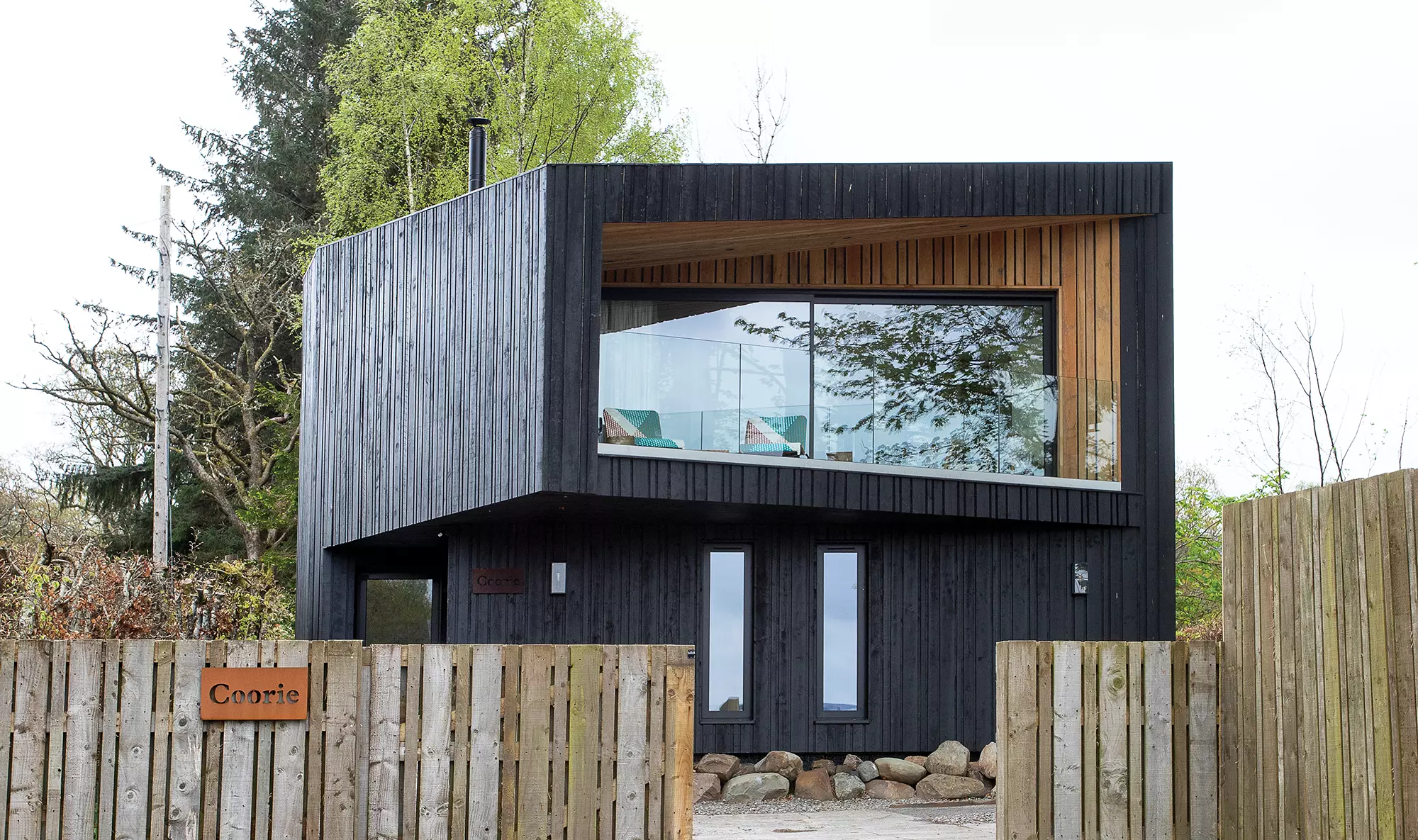
 Login/register to save Article for later
Login/register to save Article for later

