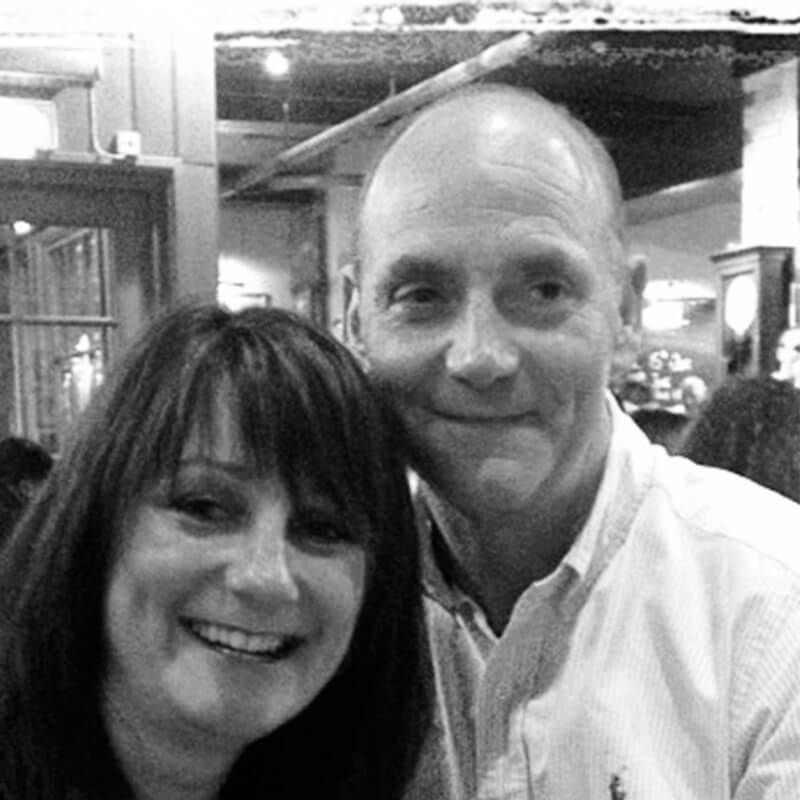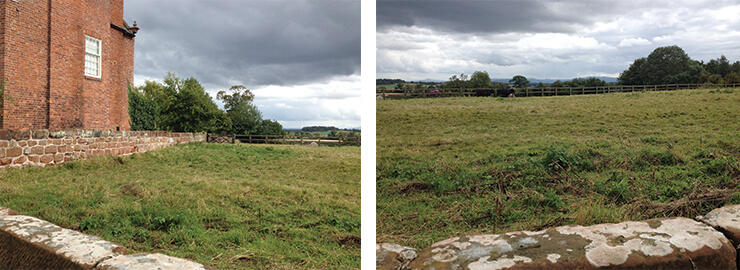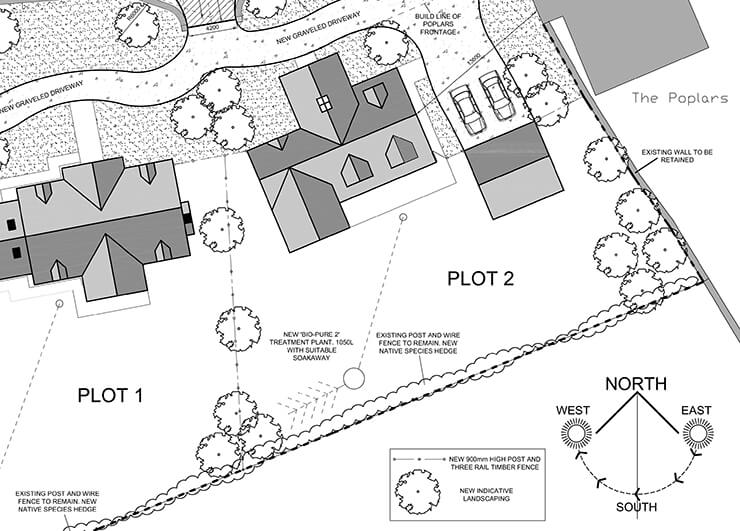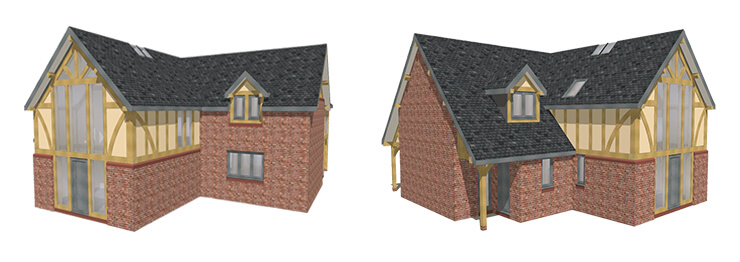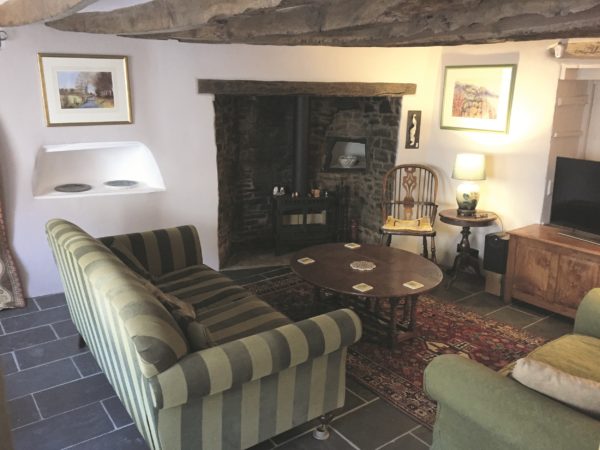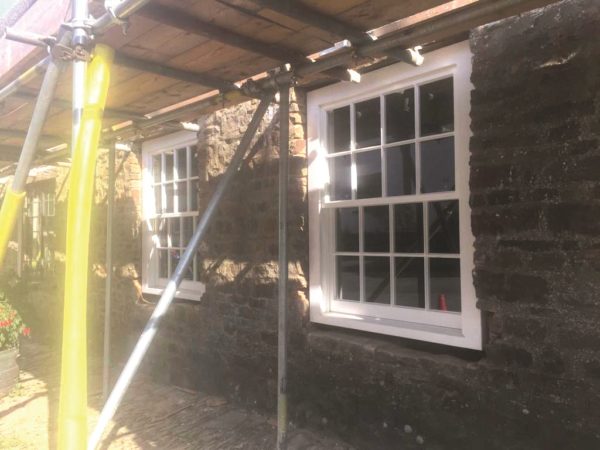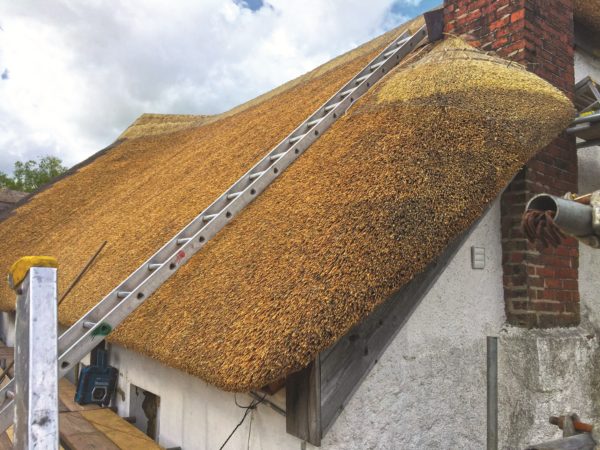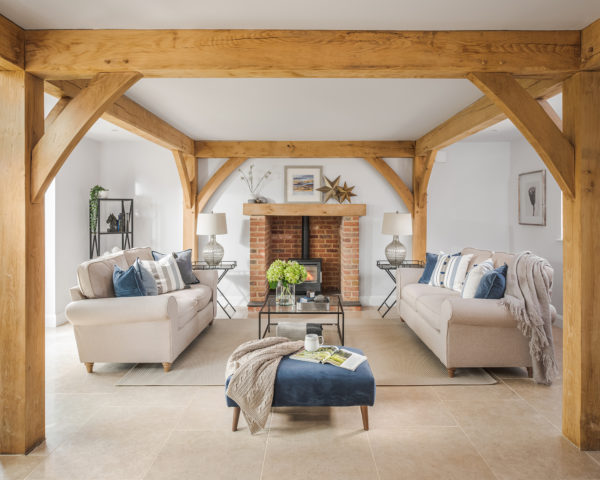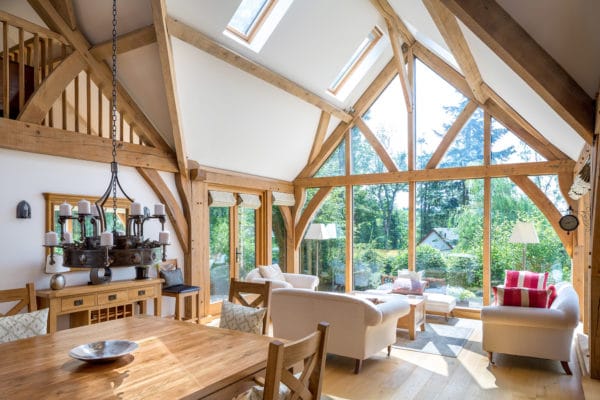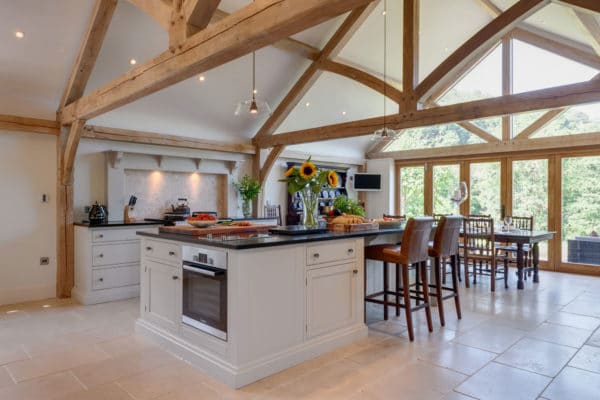An Oak Frame Build Diary
I’ve always loved the idea of building a new home and having a blank canvas – as the alternative, renovating, would mean we’d be forever compromising on layouts that don’t work or designs that just aren’t right.
My wife Julia and I have been rattling around a big 200-year-old country house near Shrewsbury ever since our two children, Gemma and Daniel, flew the nest.
I remember in the first year of our marriage, I was very interested in a plot of land that came up with planning permission close to where we lived at the time in Minavon, mid Wales. My dad had just bought a kit home, so we’d often be engrossed in conversation about creating our own properties.
When that plot was up for sale I must have spent months researching the ins and outs. I’m a keen DIYer and have an engineering background so I’m always happy to just have a go at anything technical. But I just never got the courage to make the leap of faith and actually do it – within no time the plot was sold and I missed my chance.
Turning point
In 2011 I took on the role of general manager at Welsh Oak Frame – who design and build bespoke homes. I’d been commuting back and forth to the Midlands for many years, so going back to my old stomping ground held a lot of appeal. I vividly remember meeting Paul Edmunds, MD of the company, at the interview. He had such a passion and enthusiasm for the business he had developed over the last 15 years that I was hooked and have never looked back since.
After 12 months at the company, we won a Build It Award for a scheme that helped me realise that I just had to create my own house. I’m really excited about the fact that my project will be an oak frame property that will ooze character and personality.
- OwnersMark & Julia Jones
- LocationShropshire
- ProjectOak frame self-build
- House size235m2
- Plot cost£150,000
- Project cost£400,000
- Work commencedNovember 2014
Finding the plot
If there was ever any doubt as to whether to design your house before or after finding land, I can now officially proclaim that I’m glad we found our plot first. It’s all about adapting plans and ideas to sit well within a site, and that is what a good designer can help you do. I am fortunate to have gained consent on a plot within a beautiful Shropshire village and I have every intention of adding to the character and attractiveness of the setting with the house we develop.
I came back from holiday in February 2014 when I decided – with Julia’s blessing – that I wanted to self build. I started by registering my interest for plots with several local estate agents. One came back to me and said that they had three options in the locality – but they were all too big.
At the same time, Welsh Oak Frame had a client who had been talking with Paul Edmunds about also trying to find a plot. He’d fallen in love with an oak frame house he’d seen close to where he worked in Cheshire. Paul put us in touch with each other and we slowly became quite good friends.
We decided that it may be a better option to look for a larger plot to build two houses instead of smaller sites, which were proving difficult to find as land in the area is in very short supply.
I reverted back to one of the sites offered up by the agent with outline planning consent on it, which was being sold by a local developer. I exchanged several emails with the vendor and was not getting very far as he wanted much more than I was prepared to offer. I asked many specific questions about the plot and the answers he gave were always rather vague so I became very wary of the entire situation.
I started doing my own investigation and discovered that the owners were in fact two ladies who were living in Cambridgeshire. They’d inherited the land and were trying to sell it off as a means of generating a pension. I proceeded to deal directly with them and discovered that the ladies owned another plot. I immediately put an offer in for that site because I knew the location well – within a couple of phone calls I had secured a land option contract, whereby I could buy the plot subject to me obtaining planning permission.
One of my biggest concerns about the location is the cost of a ‘watching brief’. The issue with this is that I have to pay a set day rate for someone to monitor the site and, should anything of archaeological or ecological interest crop up, I shudder to think of the cost implications. I have a similar concern over the drainability of the land and what I may need to do to enable an acceptable soakaway system on site – there is no mains drainage in the village.
Designing the dream
So I finally have the blank canvas I’ve always wanted and between Julia, myself and our incredibly talented design manager, Emyr Davies at Welsh Oak Frame, we’ve created the plans for our dream home.
Because I was keen to get as much natural light into the property as possible we’ve organised for the rear elevation of the house to be virtually completely glazed. We will have the benefit of stunning views over the Shropshire/Borders fields, looking out to the Long Mynd Mountains in the distance. This element was a key part of the design as I wanted to wake up seeing the landscape and enjoy it from every angle within the house.
I have done a lot of research on how to make the property as thermally efficient as possible, and there is so much to discover regarding the breathability of building materials, insulation and cold bridging. With all the knowledge that I’ve acquired I would really like to construct our new home using Passivhaus principles.
I feel that there is little point spending on the most eco-friendly and efficient renewable energy sources, or having the thickest and highest specification of insulation throughout the structure, if the property is not adequately sealed.
I doubt we’ll be able to gain full Passivhaus certification, but I certainly want the best levels of air tightness possible. Plus as an asthma sufferer, I think that incorporating a mechanical ventilation heat recovery system will give me additional health benefits of constantly clean and filtered air.
I do foresee massive project management challenges ahead, especially in terms of keeping to our tight budget. This is because I want to prove that, unlike the large overspends you see on popular television programmes, you can have a sensible budget and stick to it.
Planning ahead
In a very short period of time we were in contract for the land, and in May 2014 I went straight in for full detailed planning for two dwellings. Both will be similar in style, but with a different layout and finishing (ours is plot 2).
We had to do a bit of canvassing before gaining consent and sat in on local parish meetings to gauge the appetite and mood of the parishioners towards applications, which we noted when we applied for planning.
I spoke at this meeting in support of the application, but there was some opposition. I believe that a lot of those that are in favour tend to remain silent for fear of reprisal, but would advise self builders to be prepared for the objections, which can be hostile. Most people, however, are realists and generally nice people.
I found the parish councillors most understanding and objective and on the whole very supportive of what we were trying to achieve. They did give their majority support, which does count despite the commonly-held view that the parish does not carry weight. They represent the locality and case officers are often influenced positively if the parish is supportive.
I must also confess that my respect for the planners has grown during the past few months. They do have a tricky role to play: they have bosses, parishioners, councillors, politicians, peers, colleagues on one side of the fence and members of the public on the other, as well as the applicant. Fortunately we gained the case officer’s recommendation for approval in May.
However, the Section 106 agreement – a planning obligation that levies a fee on new house developments – still needed to be drawn up and signed by all parties. This involved three sets of solicitors, ourselves, the council and the land owners. This dragged on and it wasn’t until late October 2014 that full permission was granted.
And there’s still a small matter of nine pre-commencement conditions to work through before we can actually break ground.
Just the beginning
Now that the stress (and it is stressful) of the planning process has waned, I must be honest and say that I hardly feel like popping corks. One big hurdle is behind us, but we now face the reality of living in a caravan away from our nice family home and spending huge amounts of cash while anticipating a whole load of different stresses coming our way.
I spend my time at work dealing with clients in the same position and only now do I fully appreciate their worries and concerns, but also their passion. I’ve learned that self builders are unique characters; they are passionate, determined, detail-oriented and to be honest sometimes a little bit crazy, too.
I must admit that all of the stress is outweighed by the butterflies I get in my stomach when I close my eyes and visualise putting my feet up in my new ‘castle’ with a large gin and tonic and toasting to our bravery. I want this house to be the mark I leave on the world that will remain here many years after I have gone.
In the next entry: Mark and Julia meet with their archaeology professional, ecology consultant and a ground worker in the hope they can get the build underway.
See all entries to Mark’s Oak Frame Diary
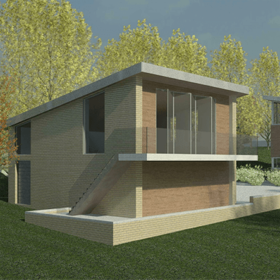
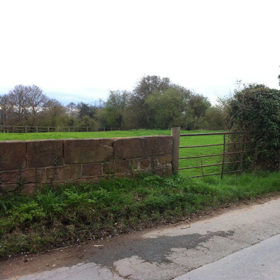




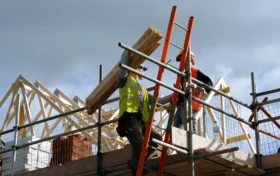








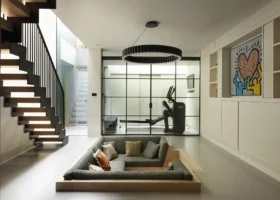




























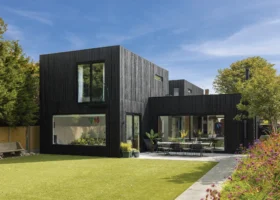






























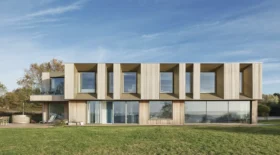















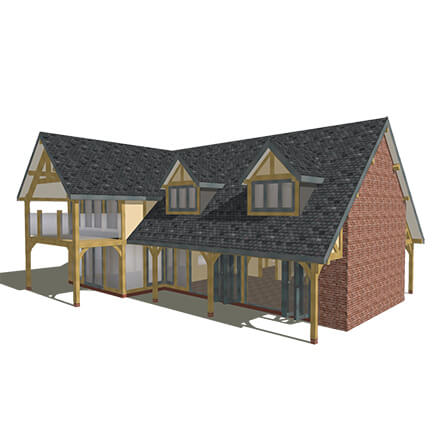
 Login/register to save Article for later
Login/register to save Article for later
