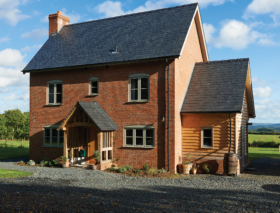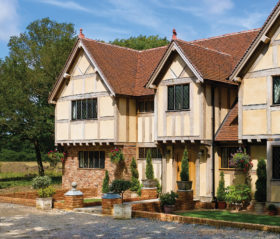

They say that necessity is the mother of invention, and that was certainly the case for the McMillan family.
When architects Ian and Thea – and daughters Bee and Greta, who has cerebral palsy – were struggling with the inaccessibility of their two-storey Victorian house, it sparked a desire to build a pioneering barrier-free and wheelchair-friendly home that would transform family life forever.
They wanted to stay local to where they already lived, but finding a plot in Edinburgh’s seaside suburb and conservation area of Portobello wasn’t going to be easy. However, as fate had it, Thea got chatting to local mechanic Arthur Harris, who offered to sell the couple a plot next to his workshop. After a site visit, the deal was done in a day. “It meant everything to us to stay in Portobello where Greta is known and loved,” says Thea. “The children in her class know her and the fact she uses a wheelchair is not a big thing. If we had to move to a new community, we’d lose that.”
The triangular-shaped site meant designing an entirely bespoke house. Despite a tight 215m2 plot, the couple rejected the obvious solution of installing an elevator. “A lift would create an immediate inequality where Greta uses that and we use the stairs,” says Thea. “The house should be for everyone – inclusive architecture – so we built our home around a ramp, enabling Greta to play with her friends at home just like any other eight-year-old.”
The design was inspired by the sociability of Dutch architecture. The home is open plan and has several interesting levels that all spiral around the ramp. “For a child who cannot move around independently, the connectivity of the spaces becomes all the more important,” says Thea. “In terms of sustainability, we went for a highly efficient thermal envelope. The house costs the same to run as our old Victorian terrace, which was half the size.”
The initial budget was £225,000, but rose to £247,000. “The most challenging part of the build was getting the costs to stack up before we started, which took a lot of time,” says Ian.
Financing the scheme meant getting a self-build mortgage of £200,000 plus using equity from the sale of their previous home and a loan from family. After receiving just two offers they went with the Ecology Building Society.
“They were keen on a 60/40 equity split, so we had to use our finances up front to get the project off the ground,” says Ian. “The building society was flexible in allowing releases based upon valuations as opposed to set stages, which did make draw downs easier. It meant we could align them with the builder’s invoices.
Consent for the scheme took three months to come through. The McMillans felt the key to getting the planners on side was to have several pre-application discussions before submission.
The house is in a conservation area and some local people objected to the scheme, stating that the design was too contemporary – they suggested it should be mock Georgian. “This type of view is against planning policy and government advice, where there is positive encouragement for development within conservation areas. New homes should help to create sustainable communities and meet modern lifestyles as opposed to being fixed moments in time,” says Ian. “My advice is to be confident in what you want to build.”
Being architects, the couple spent a long time planning all aspects of the house. Passionate about designing spaces that are not only accessible to all, but richer because of it, the couple were inspired to start their own practice – Chambers McMillan. “House design shouldn’t be restricted to being just for the able bodied or a wheelchair user – the boundary needs to become more blurred,” says Thea. “In Denmark every change in level has steps and a ramp combined and it works for everyone including bikes, buggies and wheelchairs. Why shouldn’t everywhere be accessible to all?”
It’s a view that seems to have struck a chord. Despite 16 objections (which meant going to committee) including one from the Portobello Community Council, the couple were touched to discover that 48 locals – some they didn’t even know – wrote letters of support for the application, arguing that Greta should have a wheelchair accessible house so she could remain in the community.
Permission was granted with a few conditions, such as obtaining archaeology and contamination reports.
After tendering to five firms, the couple hired a main contractor, John Dennis Construction. “We used a traditional JCT contract with bills of quantities. It keeps things transparent,” says Ian. “We managed the demolitions and services as pre-contract works. The utility connections took forever, but were finally resolved after we wrote a letter of complaint to the supplier’s CEO.”
The build went smoothly. Laying the foundations was stress free, with the only minor issue being an existing road drain, which the foundations had to bridge over.
The steel frame structure has been finished using local materials. Caithness flagstone off-cuts from Edinburgh were used to face the ground level, while red cedar shingles from Inverness surround the first floor. Continuing the Scottish theme, the striking tower is clad in copper, akin to that used on traditional whisky distilleries, and its shape was inspired by the brick kilns in Portobello.
The front of the house stands right on the street, so to maximise outside space a recessed entrance has been created. Next to this is a Danish-influenced breakfast area with a sliding glass door that opens directly onto the road.
The three storey tower, a reflecting pool, bright red feature walls and furniture design classics from Eames, Jacobsen and Poulsen throughout, mean the house certainly doesn’t look like a stereotypical wheelchair-friendly abode. The only hint is the boardwalk style ramp meandering through the home, which adds a nautical feel.
“The most difficult part of the process was designing and fitting the 28m-long feature into the scheme,” says Ian. It inclines through the kitchen, living zone and study before moving round to the bedrooms and physio area. It’s the main circulation route, although there is a small staircase tucked away near the front door.
As well as changing Greta’s life, the rest of the family discovered moving around a house via a ramp is a lot of fun. “Bee hangs out with her 11-year-old friends sitting on the window sill and ramp railings. Little children enjoy scooting up and down in ride on cars and when we had a party our friends were dotted halfway up the ramp chatting,” says Thea.
The ramp itself, taking up almost a third of the floor space – is a thing of beauty. Made from 28mm thick maple, its past life was as a dance floor in Glasgow. “It’s 50 years old, and I like the idea that perhaps my parents once waltzed on it,” says Ian. “It was a huge labour of love and in the end it worked out more cost effective than installing new laminate flooring.”
For financial reasons, the couple had to finish the interiors themselves. Faced with the enormity of the task, Ian put out a plea for help via Facebook to the Portobello Dads Network. The couple were blown away by the generosity of the local community, when just hours later 40 local dads – some they’d never met – turned up at the house to help. “It was very touching and made it feel like a real community build,” says Ian.
The house has proved a huge success for the entire family. “It gives us great joy seeing Greta enjoying the spaces of our home inclusively,” says Thea. “People can’t believe it’s a wheelchair accessible house – it looks too contemporary, and not at all institutional or medical. Children and adults that visit us always ask if we can put ramps in all of their houses, too.”
 The McMillans’ home was one of six nominated for Best Self-Build or Renovation Project in the Build It Awards 2014. To see the other contenders and find out who won, click here The McMillans’ home was one of six nominated for Best Self-Build or Renovation Project in the Build It Awards 2014. To see the other contenders and find out who won, click here |
Published: Build It October 2013

