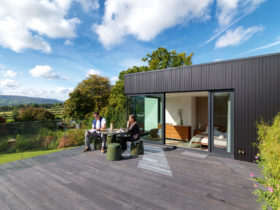

A run of connecting glazed doors that stack back to one side to reveal a single opening can create a wonderful connection between inside and out.
Combine them with a level threshold and some similar flooring, and it really does feel like the boundary has dissolved, and al fresco living is yours.
If you’re sold on having this uninterrupted space, then bifolds offer a straightforward solution, opening up about 90% of the size of the aperture. However, it pays for you to do some research to check you’ve come to the right conclusion about their suitability for your project.
Neil Ginger, CEO of glazing manufacturer Origin, says that bifolds “are available in more configurations than sliding or French doors, making them incredibly versatile. They can be installed to open from one side, in the middle or in various other configurations to suit your purpose. It is also possible to fit them into bays and on corners.”
This type of glazed door comes in many materials and price-points. You can expect to pay from about £2,500 for a standard-size three-door set in hardwood, and from £3,000 for an aluminium set.
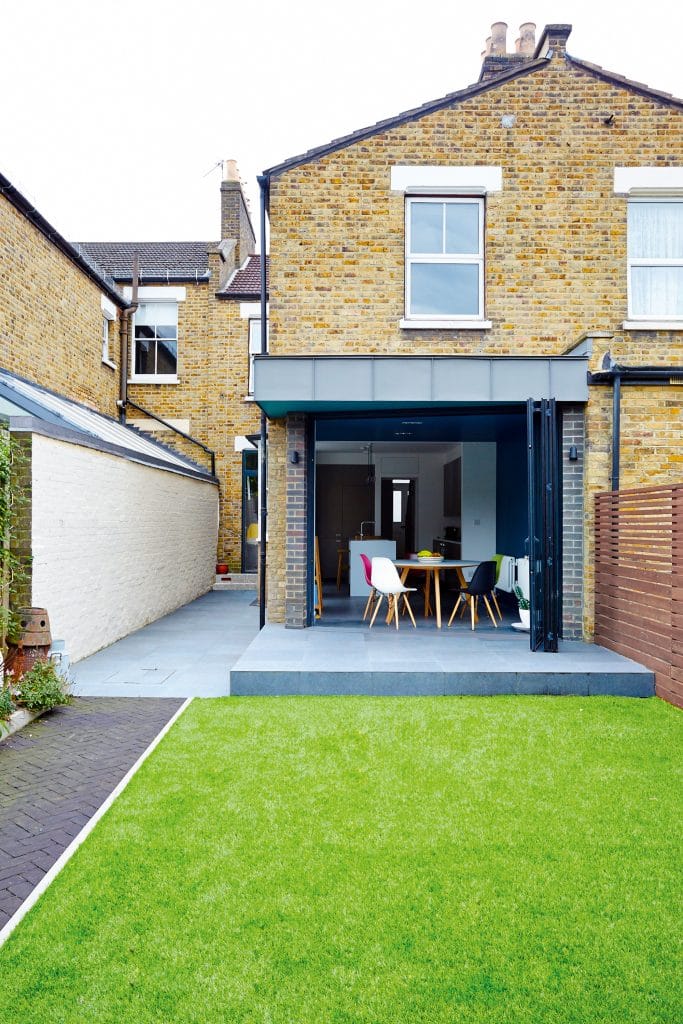
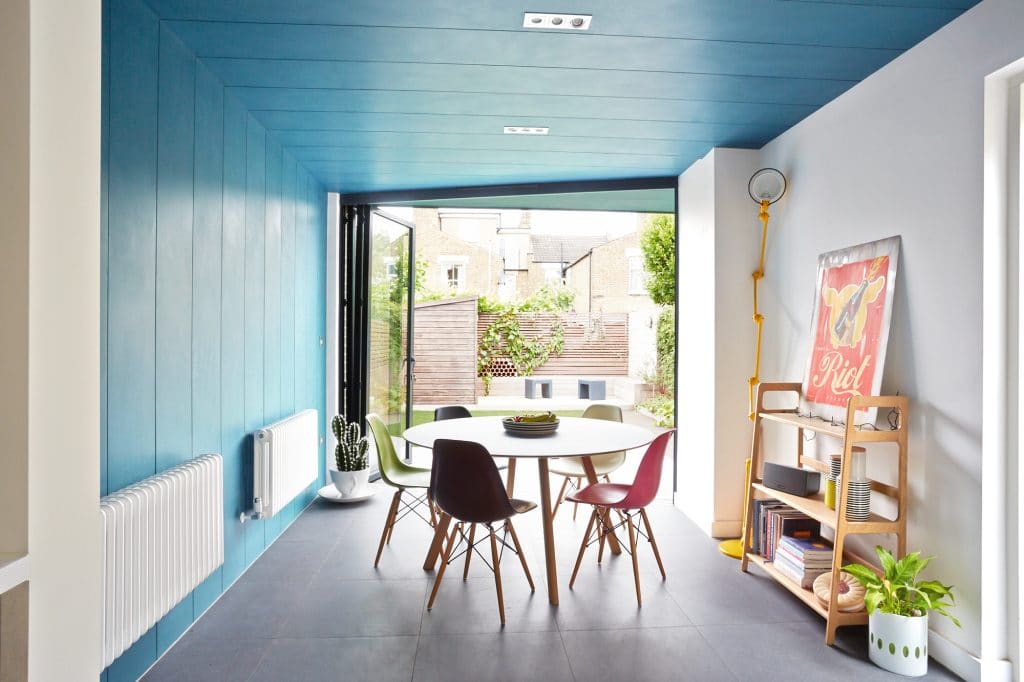
Corner BifoldsOpening up two sides of a room to the garden can make for a show-stopping design statement. A system can be planned around a fixed corner post, or, for an opening with no interruption, opt for a product with a moving corner post that stacks back with the doors. If you want a completely open corner (with no supporting post), factor in structural engineering costs, as the floor above will need to be supported by cantilevered steels. Labour costs for the more complex installation will also be greater. Most manufacturers only make models that fit a 90° corner, although Origin also makes a 135° set. |
“Sets of bifold doors are generally more expensive than sliders, due to the additional fabrication process required,” says Rebecca Cope, marketing manager at Reynaers Aluminium UK. “Bifolds feature additional profiles, accessories and hardware compared to sliding doors, which adds to the amount of material needed to produce the units.”
Off-the-shelf products are available, but most are made to bespoke measurements; however, the maximum width available for a single door is around 1,200mm (for aluminium, the slimmest and strongest material).
“People looking to specify a bifold are able to give an overall width and choose how many doors they want in that aperture, ensuring a configuration that works for them,” says Neil.
Benchmarks of quality include slim frames, to maximise sightlines and natural light (this is where light-but-strong aluminium comes into its own). Look for top-quality hinges and rollers (each panel needs to support a lot of weight, so components need to be strong and durable).
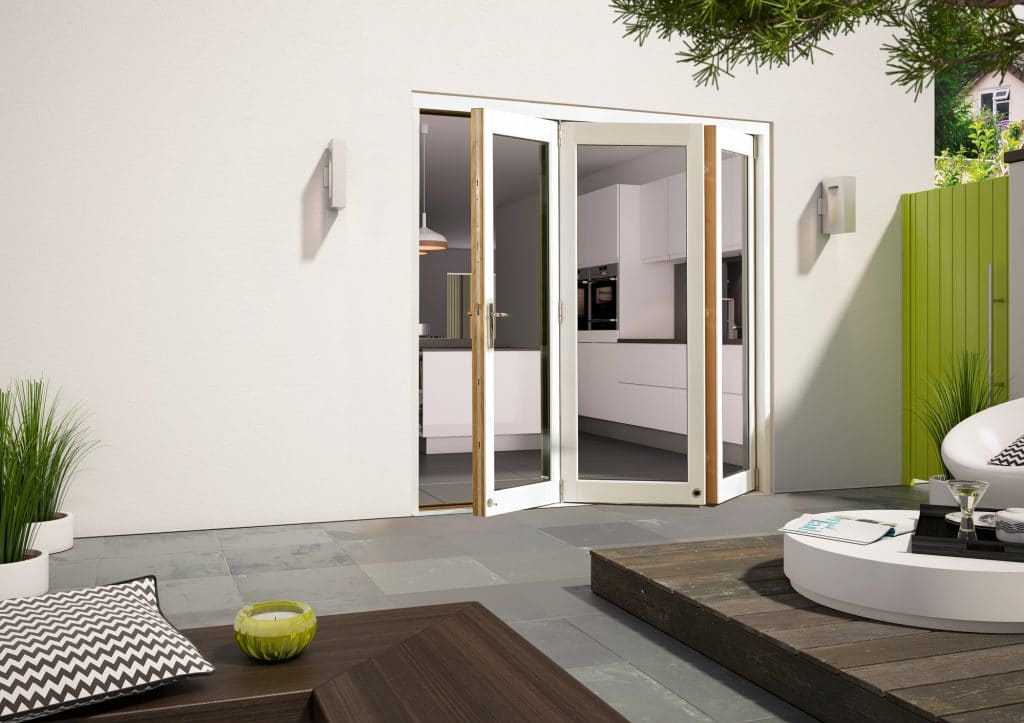
Aluminium-clad oak doors, from around £3,740 (for a 2,090mm x1,790mm, three-door version), Benchmarx Kitchens & Joinery
Secured by Design status is another one, for enhanced security, and ‘finger safe’ gaskets so digits can’t get trapped. Extra costs may be incurred if you want to achieve a flush threshold, as the concealed drainage requires careful attention to detail.
“There is a trade-off between the height of the threshold and the level of weather resistance the door can offer,” says Rebecca. “A flush finish which offers a nice continuous floor and no steps between inside and outside will not perform as well as a higher threshold when it comes to weather ratings.”
Bifolds may be great for a few days in summer, but think about what happens the rest of the year, especially in exposed locations.
Really long runs are achievable with these systems – up to seven or eight metres – but how many days of the year will you want an eight-metre-long opening at the back of your house? It’s often a good idea to have a stand-alone traffic door in the run, for when you want quick access to the outside, or it’s not warm enough for the full stacked-back effect.
With a maximum door width of around 1,200mm, you’ll get a lot of framing. This can be perceived as an irritant when it comes to blocking sightlines, especially with cheaper, chunkier products.
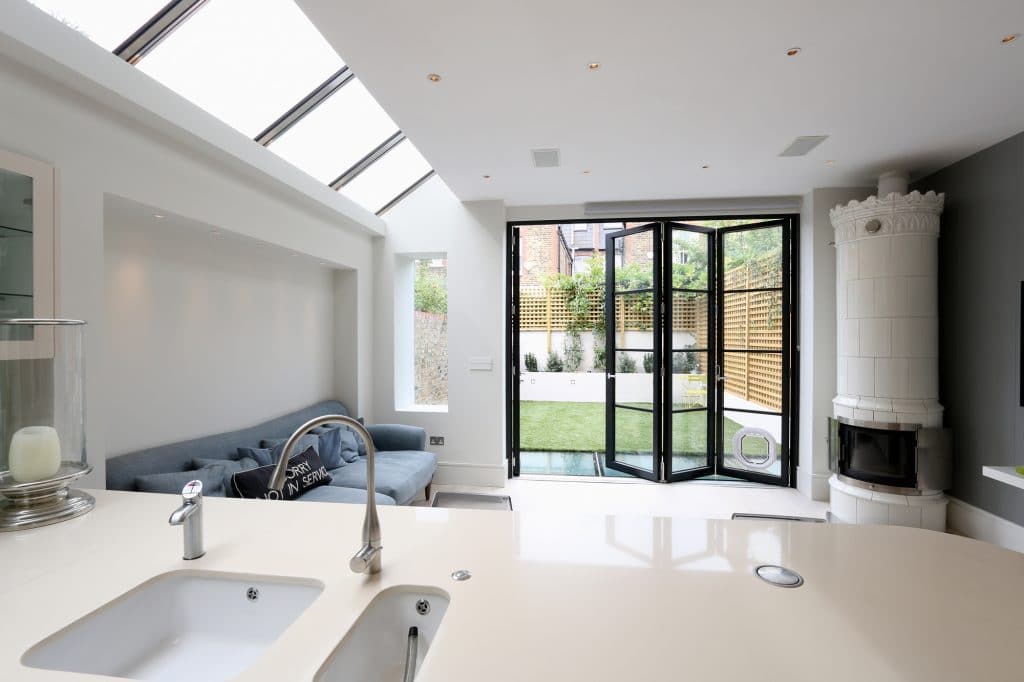
Sieger Legacy steel-look bifolds, around £800 per m2, Hedgehog Aluminium
Traditional alternativesYou won’t find bifolds as an original feature on a Victorian house, even though they can work brilliantly on new, modern extensions to older homes. If period authenticity is your primary interest, timber French doors with appropriate detailing are an option. However, the recent fad for steel-frame lookalikes with glazing bars has brought some alternatives to the market that bridge the gap between modern and traditional, such as Sieger Systems’ Legacy range. Alternatively, timber units, or composites with timber on the interior side, can bring a warmer look that might better complement a period home than crisp aluminium. Powder-coated aluminium with a woodgrain finish is a further option. |
It’s one reason why some homeowners opt for sliding models, where the width of an individual door can be up to 3,000mm. But you can’t get a clear opening with sliders. Alternatively, consider the new generation of slide and turn doors (see page 73) to mix some of the benefits of both systems.
If the thickness of the frame is a problem for you, then consider upping your budget for ultra-thin versions: Fineline Aluminium, for example, boasts some of the thinnest on the market, at 50mm, with a maximum panel width of 1,100mm. For extra-tall bifolds, look at Sieger Systems’ new Super Lux production (available from IQ Glass), which can achieve heights of 3,000mm-plus – something that is usually only possible with sliders.
“Space should also be considered when choosing door options. Bifolds require a clear area around them in order to be able to open, so you should think about anything that might get in the way, such as furniture or plant pots,” says Rebecca.
Sets of doors can fold inwards or outwards, although the latter is more common because it doesn’t interfere with any features within, like window treatments.
