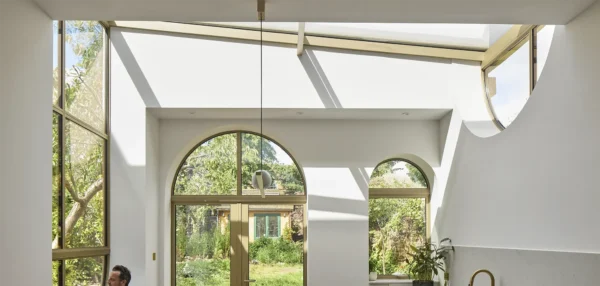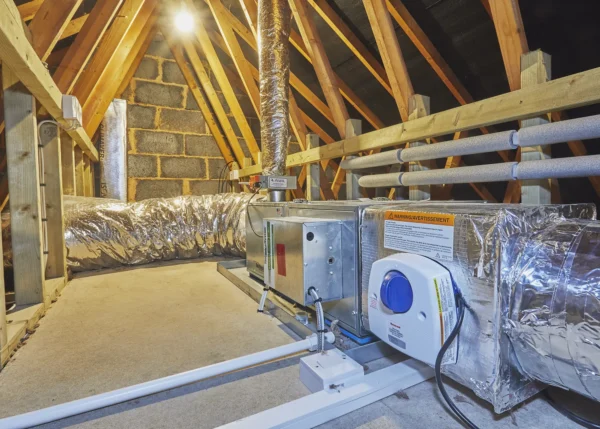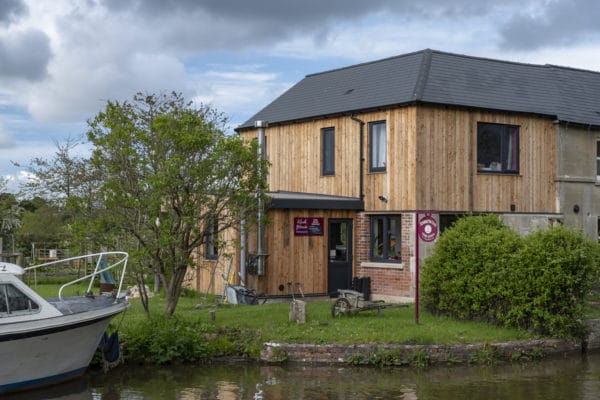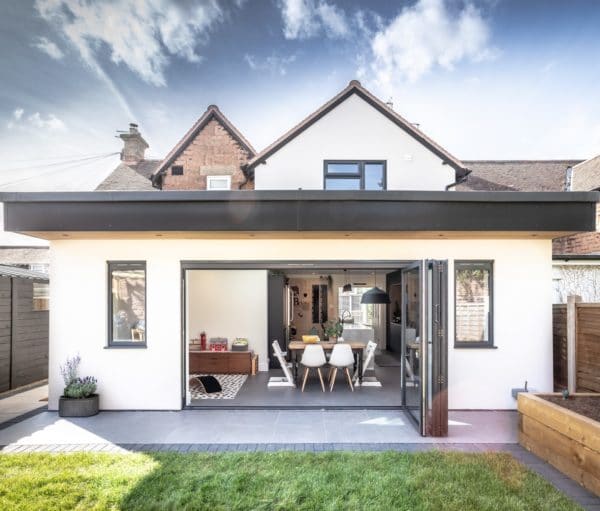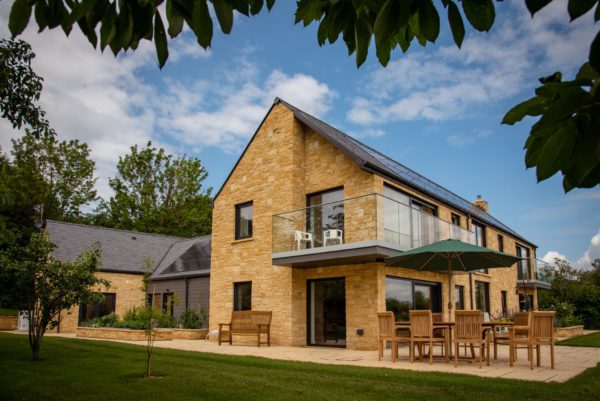Amazing Basement Ideas – Inspiring Basement Conversion & Extension Projects
Gathering a wide collection of basement ideas is a key part of developing a successful subterranean design scheme, whether you’re converting an existing space or excavating to create a new zone. A basement extension or conversion is a worthwhile project for those seeking extra space without sacrificing their garden area, especially if there’s already an unused cellar, or if a loft conversion isn’t a viable option.
A well-considered, comfortable basement space must take into account air quality, ventilation and access to natural light. Each of these factors is key to ensuring a zone that’s welcoming, bright and airy, and that doesn’t feel closed off from the rest of the property. Here, I’ve rounded up a collection of inspiring basement ideas that demonstrate how an innovative design can help create the perfect subterranean space, along with the key factors you need to know before diving into a project.
Basement Extension & Conversion FAQs – What Do You Need to Know?
Q) Do I need planning permission for a basement extension?
Creating a new basement used to be possible under permitted development. However, councils have become more wary of uncontrolled development and now, most projects will require full planning consent. Key planning considerations include the basement’s depth, layout and any impact the project may have on the home’s exterior facade. For instance, adding a lightwell to increase daylight access automatically requires consent.
An experienced architect or basement specialist will help you navigate any challenges. As part of your application, most local planning authorities want to see a Basement Impact Assessment and Construction Method Statement, which will outline the intended building methods and engineering plans. If you live close to a river or in an area that tends to flood, a flood risk report may be required. Perhaps consider a pre-application to ensure you understand the potential limitations.
Q) Does a basement extension require Building Regulations approval?
Your project will need to adhere to various guidelines laid out by Building Regulations, including the approved documents regarding the new basement’s structure, ventilation, energy efficiency, fire safety and drainage. Waterproofing is one area that you’ll need to get right (governed by British Standard 8102:2022).
Barrier systems are designed to keep water out, and act as the first line of protection, but most schemes include a backup in case moisture does penetrate. This involves a plastic cavity drainage liner that’s fixed to the basement’s internal-facing concrete wall. This will catch water that penetrates through, directing it into a sump collection system. The water is then pumped up to a drain at ground level.
Q) How can you ensure a well-ventilated basement space?
Despite the extensive measures taken when waterproofing a modern basement, the air in a subterranean zone tends to contain more moisture than spaces above ground. An effective ventilation system is therefore essential. It’s wise to consider both passive and mechanical ventilation to ensure a healthy exchange of fresh air throughout the zone. Windows, doors and lightwells can help with natural airflow, but consider more advanced solutions such as ducting, extractor fans or MVHR setups.
Q) How much does a basement extension cost in the UK?
The extent of work required to carry out a full basement extension – including properly sequenced underpinning and supporting the existing house – makes this the most expensive house expansion route.
But it can still offer a very good return on investment in urban areas and high-value locations. A typical full basement extension project will start from around £2,875 per m² for a waterproofed basement space with floor screed. Click the button below to find out more and get accurate estimations for your own project.
Bright & Open Basement Idea for an Urban Family
Paul Archer Design masterminded this family home renovation and extension, which involved excavating to create a spacious, bright and open subterranean living area and cinema room.
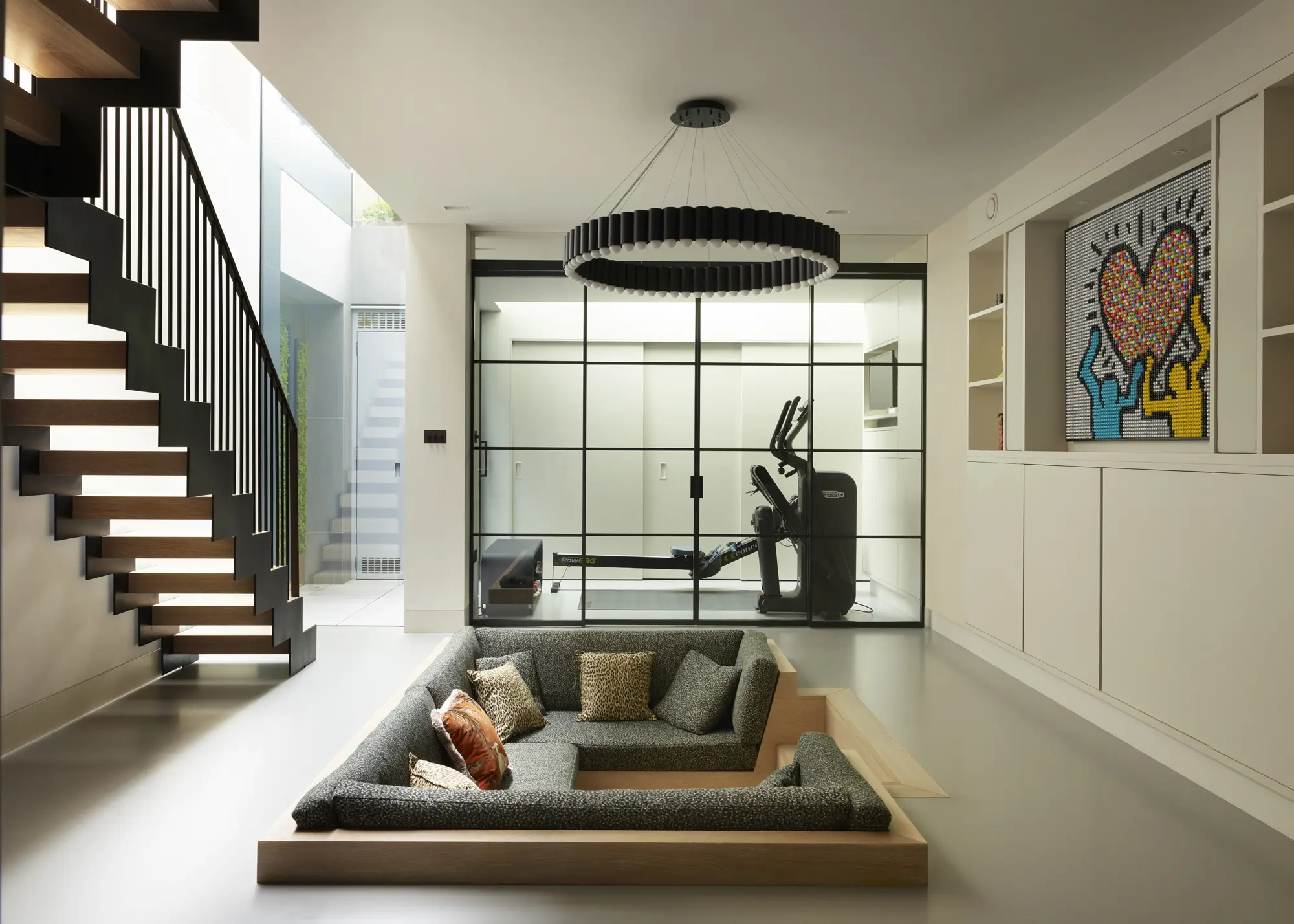
Photo: Rachael Smith
A striking glass infill connects the ground floor to the basement zone, establishing a double-height void over a new staircase leading from the kitchen, dining and living room, down to the new space.
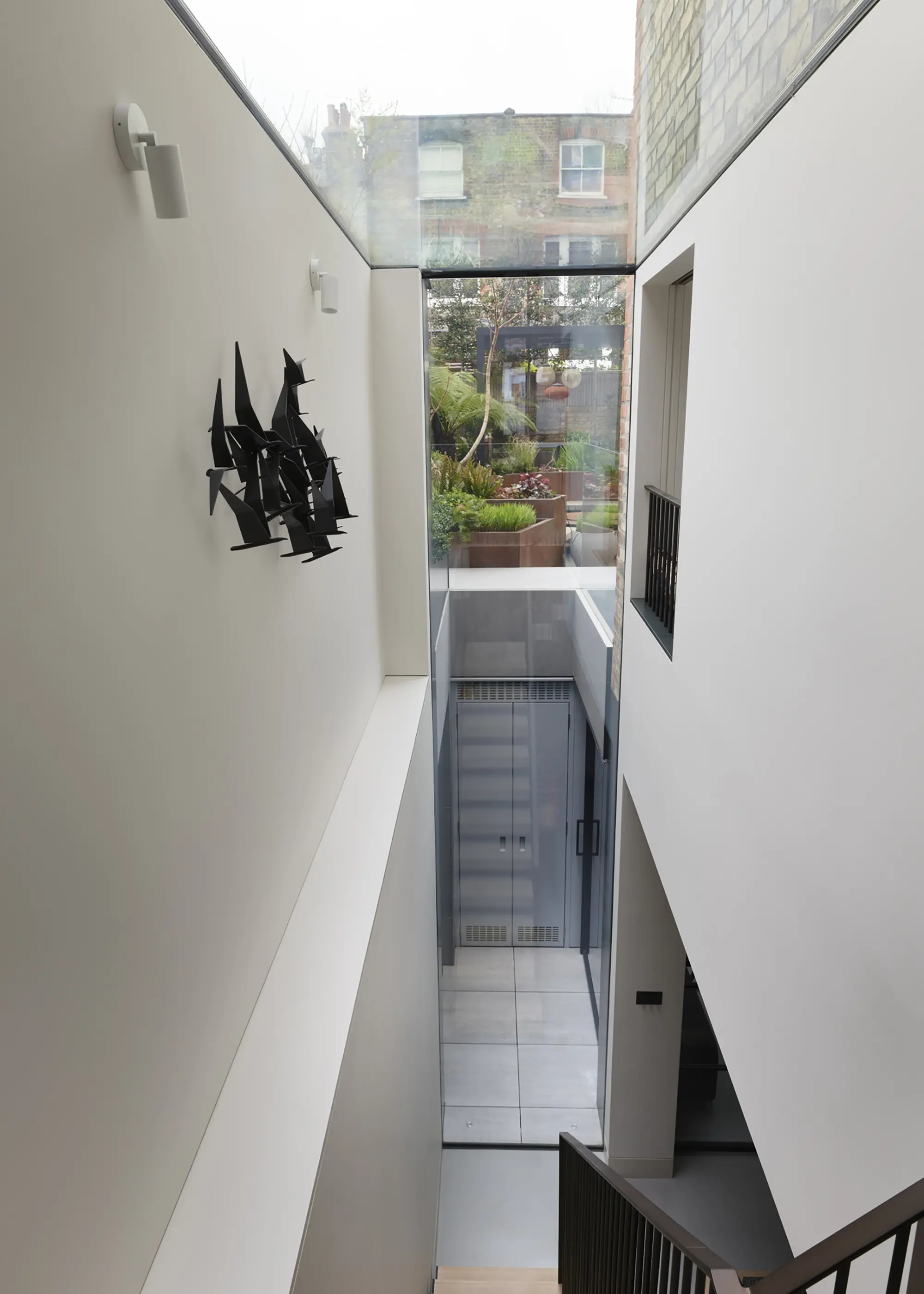
Photo: Rachael Smith
Family Home Transformed with an Open-Plan Basement Extension
Neil Dusheiko Architects remodelled this two-storey Victorian house in Hammersmith, London, to include a new basement and rear extension.
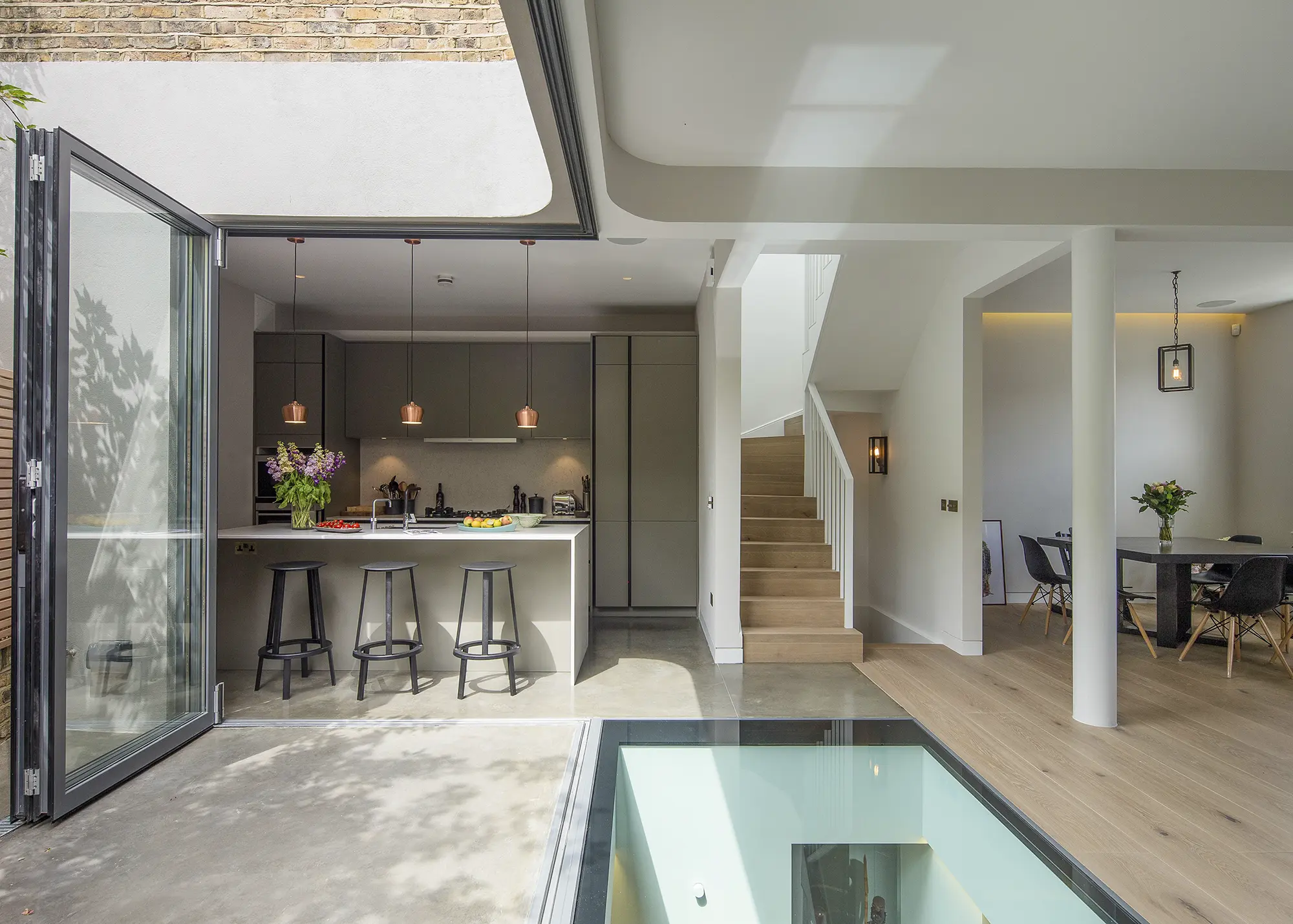
Photo: Tim Crocker/Agnese Sanvito
The spacious lower storey is illuminated via large walk-on glazed rooflights and lightwells, which form part of the living space above and funnel light into the subterranean zone via the courtyard.

Photo: Tim Crocker/Agnese Sanvito
The new basement holds an open-plan office/entertaining space for the entire family, with modern polished concrete floors and integrated storage features.
Basement Extension with Wow-Factor Glazing
This family home in St John’s Wood, London, has been opened up with a basement extension stretching the house’s entire footprint and out into the rear garden.
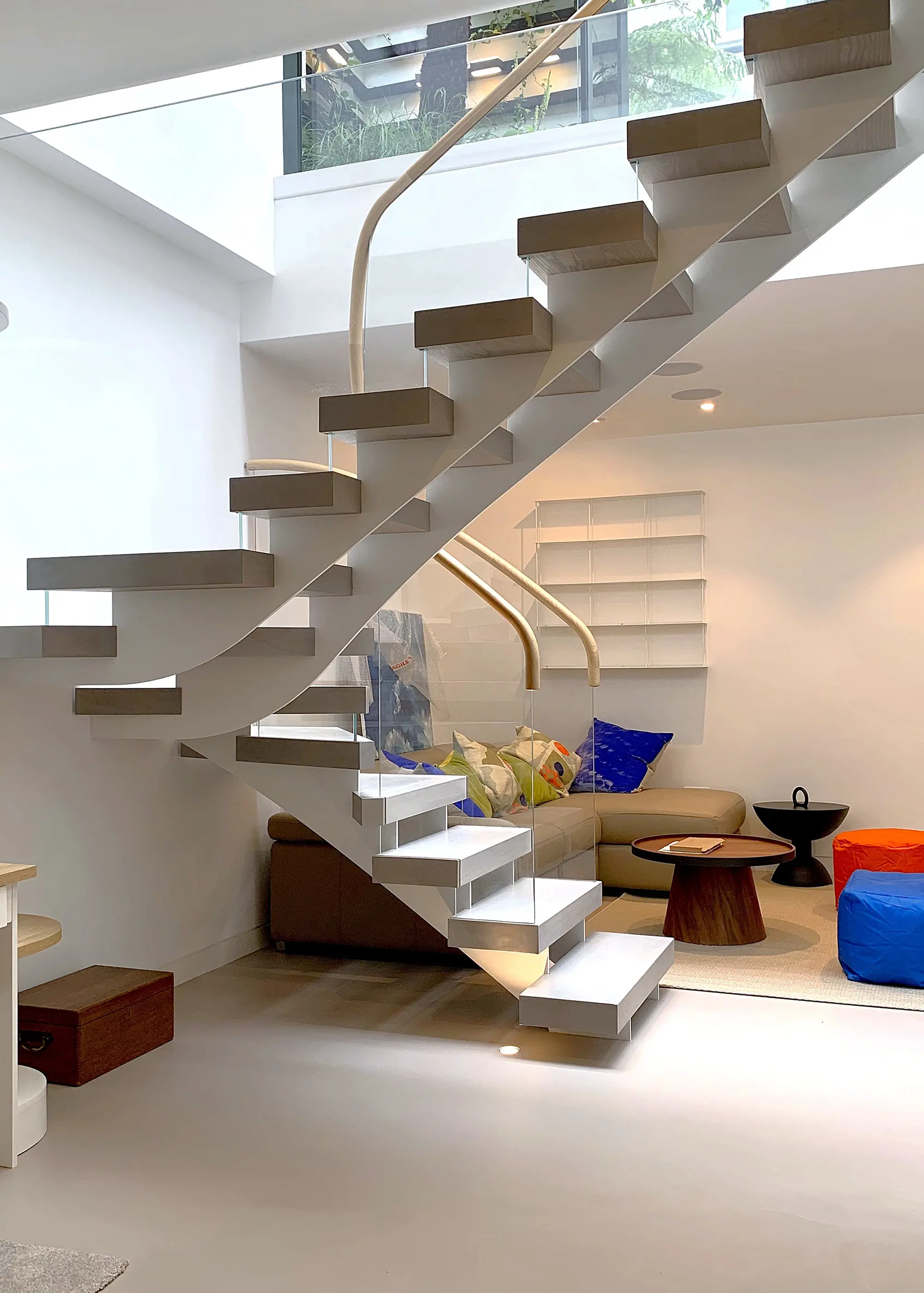
Photo: 2pm Architects
Designed by 2pm Architects, the space features a double-height glazed void and bespoke staircase with a glass balustrade.
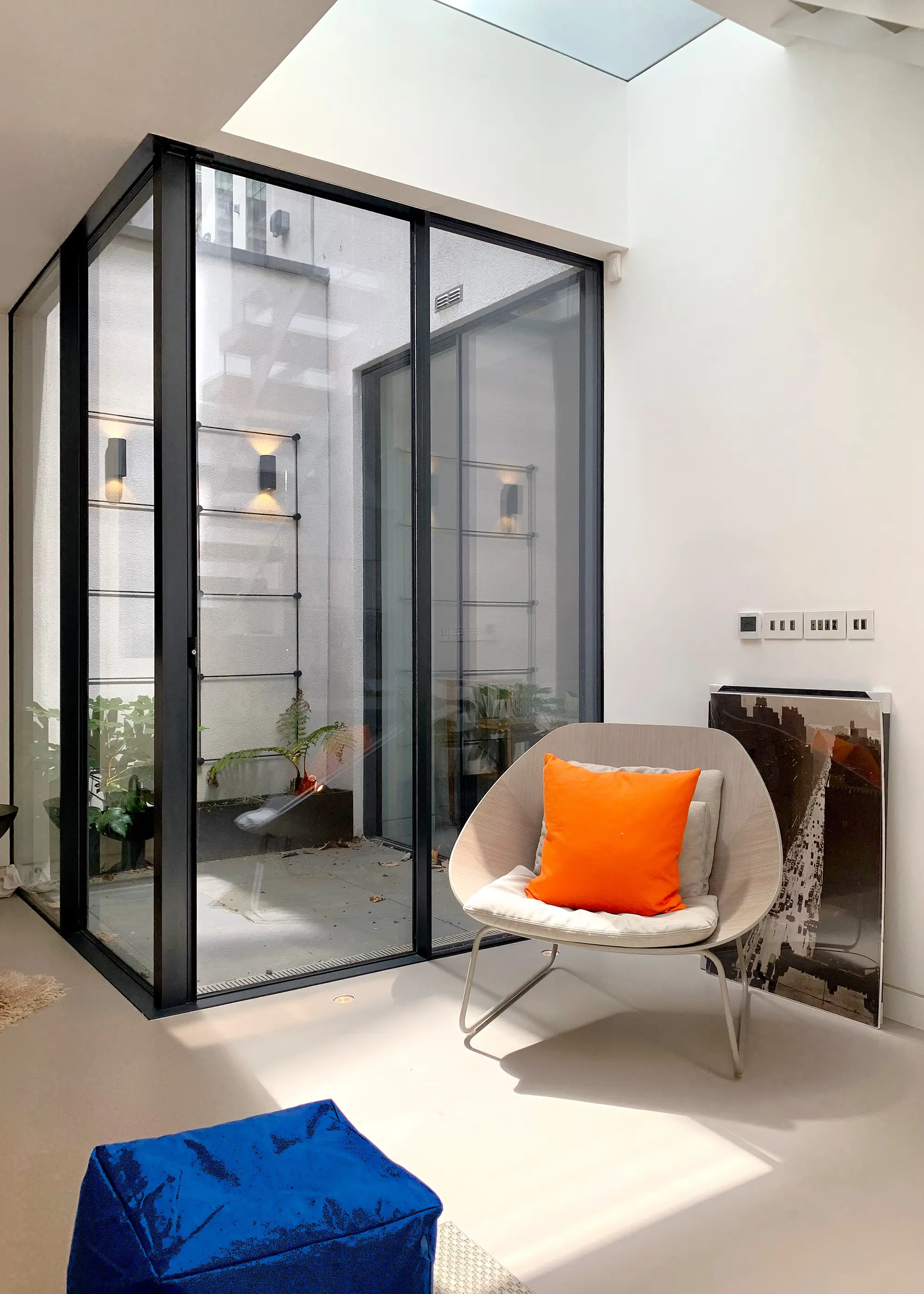
Photo: 2pm Architects
This ensures an uninterrupted connection between the two storeys, while allowing plenty of natural light to filter down into the space throughout the day.
| Want to know more about extending your basement?
Head to Build It Live and visit our dedicated Basement Advice Clinic for some invaluable guidance from the experts! Build It Live takes place three times a year in Exeter, Kent and the West of England. The next show will be on 13th and 14th September 2025 in Exeter, Devon. Claim a pair of free tickets today and start planning your visit. |
Basement Idea with a Light-Filled Glazed Courtyard
This family enlisted Vatraa Architecture to help them transform a former artist studio into a bright, open and energy-efficient forever home. By extending four metres below ground and reconfiguring the internal areas, the floorplan has been more than doubled, gaining another 77m² in addition to the original 60m² studio.
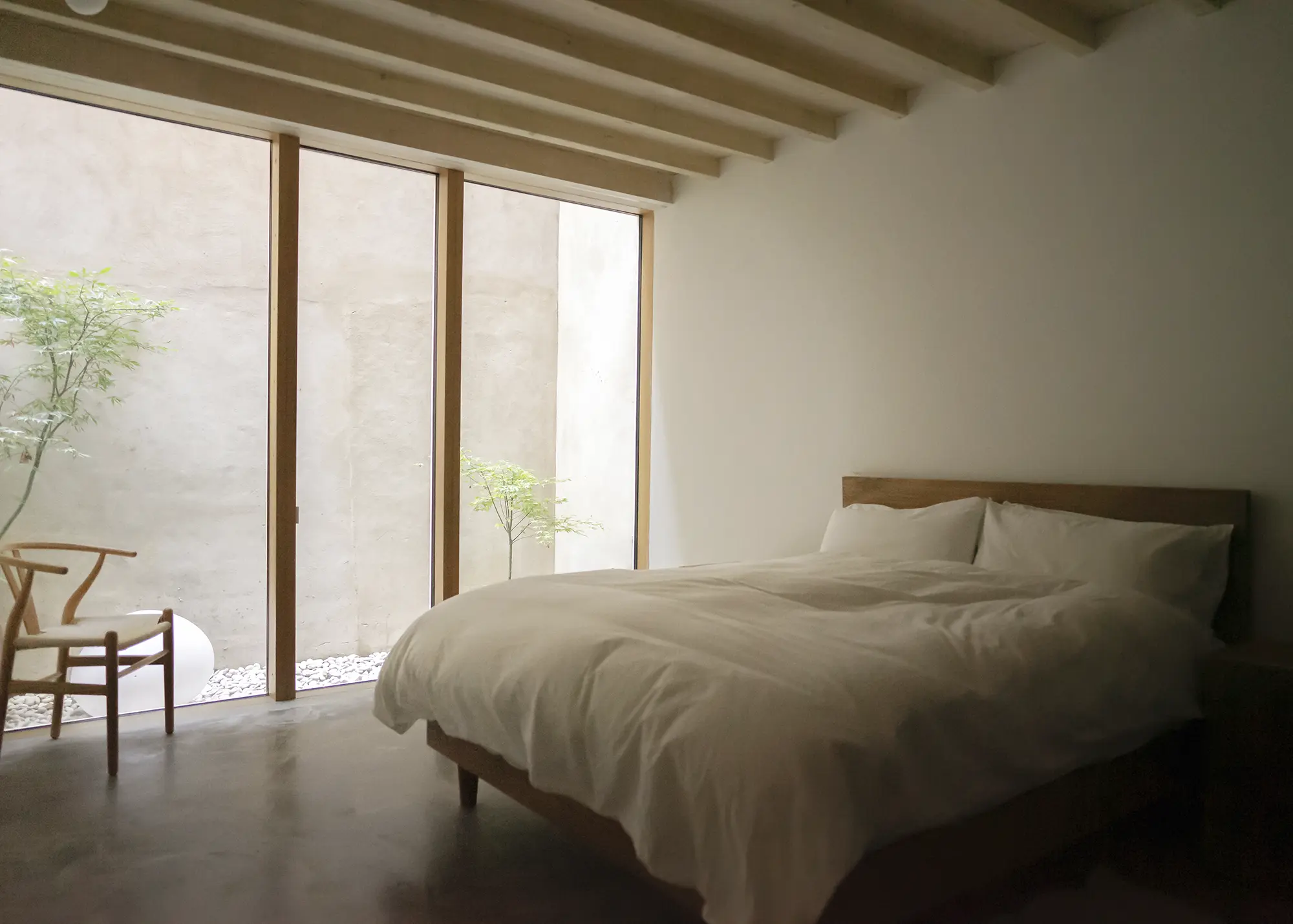
Photo: Vatraa Architecture
A six-metre deep lightwell illuminates the lowered ground floor and new basement level below, while the natural light captured through the glazed roof is guided internally (via a stairwell and through openings in slabs) all the way down to the subterranean floor.

Photo: Vatraa Architecture
Alongside this, enhanced insulation, an air source heat pump and an MVHR system have been installed to help reduce energy usage.
Victorian House Renovation with a Rear & Basement Extension
Gregory Phillips Architects designed a rear addition, which required a full basement excavation, as part of this Victorian house renovation in London.

Photo: Darren Chung
The new subterranean space holds an open-plan living zone and has a strong connection with the garden, which is accessed via full-height glazed sliding doors.
Mews House in London Upgraded with a Basement Excavation Project
This stunning mews house located in Knightsbridge, London, has been significantly altered, extended and refurbished with a design by RBD Architecture & Interiors.
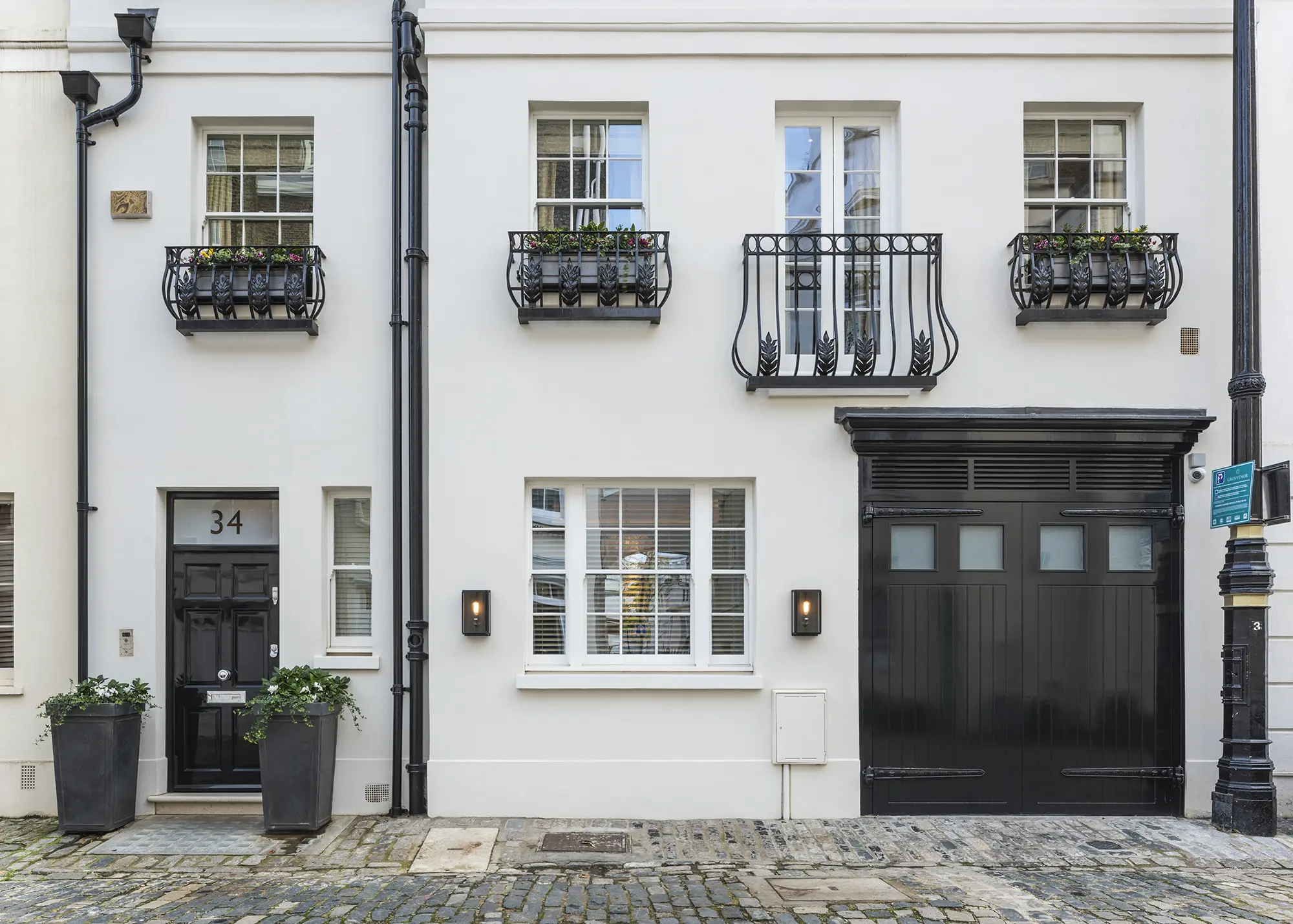
Photo: Rachael Smith
The original internal floors and roof structure were demolished before excavating and forming a new lower ground floor extension with an office and cinema.
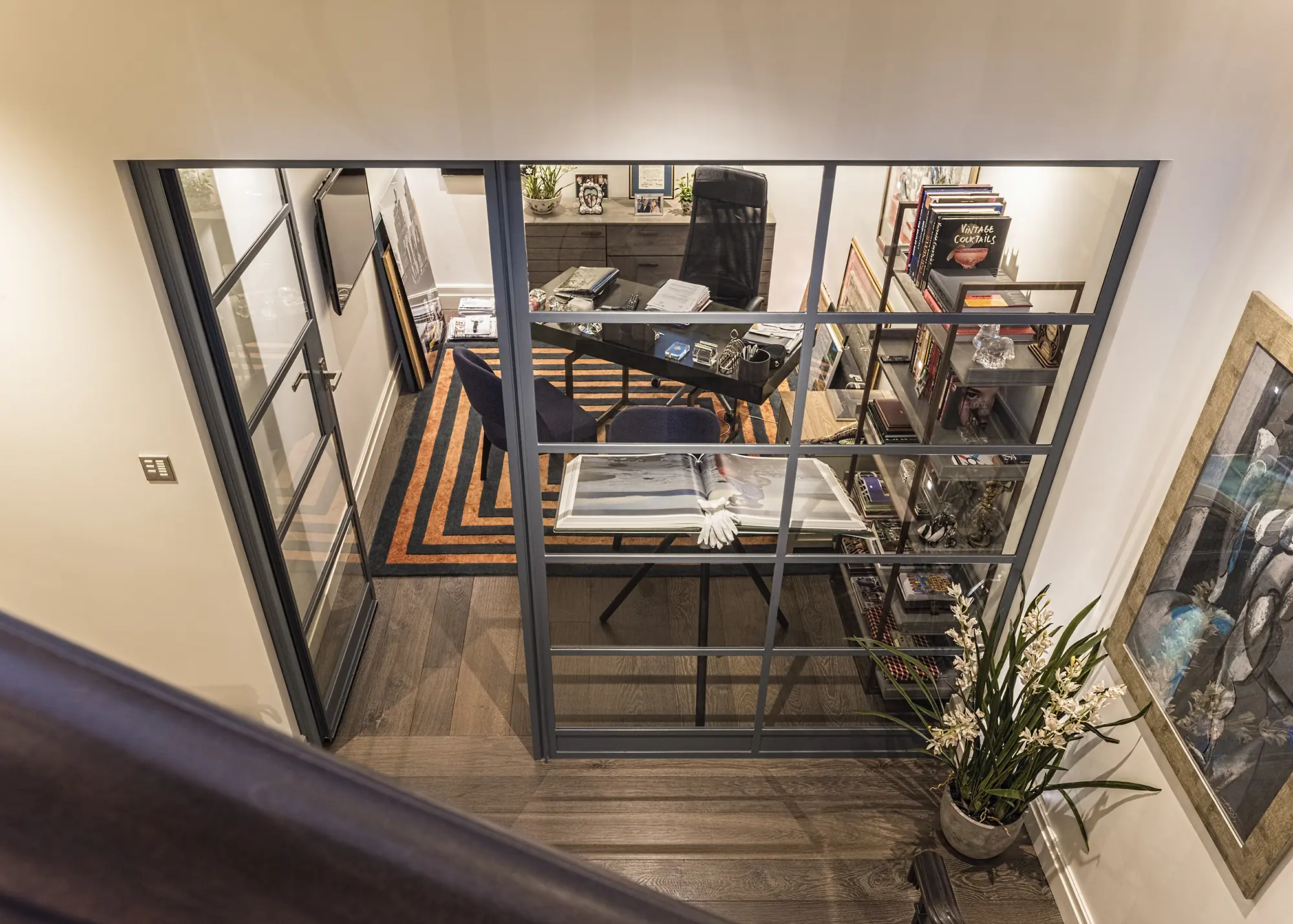
Photo: Rachael Smith
The front and rear elevations were altered in keeping with the building’s original character, while the internal spaces have been reconstructed to suit modern living requirements.
EXPERT VIEW Key factors to consider when gathering basement ideasLiam Dower, director of St Albans Basement, shares how to effectively maximise your new subterranean zoneThink about how you want to use the space as basements can be quite versatile. The zone’s function will depend on the client and their needs – we’ll take time at the very start of the project, when we are working out whether a basement extension is viable, to fully understand the client’s brief and what their key requirements are. Most people looking to extend downwards are usually after a separate entertainment area, perhaps an office or study and an extra guest bedroom with an ensuite. Popular additions include a gym, wine storage, media rooms and a swimming pool/leisure/spa facilities, if the site conditions and budget allow. Connecting the new space with the rest of the house is important in ensuring a harmonious, functional floorplan. This is usually achieved via a centrally-located staircase either in the house or via a purpose-built link connecting the main property and, say, a basement garden. The way that this connection is achieved is unique to each basement project and the position of the stairs is initially chosen to maximise square footage inside, whilst also creating a seamless flow between storeys. Getting natural light underground is one of the most important considerations of any subterranean project. To bring daylight into the basement, we often construct lightwells, which allow either windows or doors to be inserted. Depending on the garden space, large bifold, sliding or French-style doors might open onto a lightwell or even sunken courtyard zone, lessening the feeling of being underground and increasing the space’s access to natural ventilation. We often find that, where there is no room for a lightwell, we can still install high-level windows if a side alley permits, therefore exposing the light-locked rooms at the centre of the floorplan (typically bathrooms) to natural light. Glazed fanlights over any internal doors are another smart technique to provide the stairwell with natural light while connecting with the upper floors. Planning artificial lighting and incorporating a layered scheme will help bring different moods and atmospheres to any basement. Careful lighting design can also help to break the space into zones without physically dividing the room. Many of our clients opt for a passive infrared sensor lighting system, especially in bathrooms, as these are zones are normally positioned in darker areas of the basement. |
Basement Idea with a Separate Access Door
Situated in the heart of a conservation area, this 1800s cottage has been extended from a modest 110m² to 160m² with a new basement and rear extension.

Photo: St Albans Basement
The house was enlarged both above and below ground, excavating the existing cellar to the rear of the property and increasing the floor-to-ceiling height.
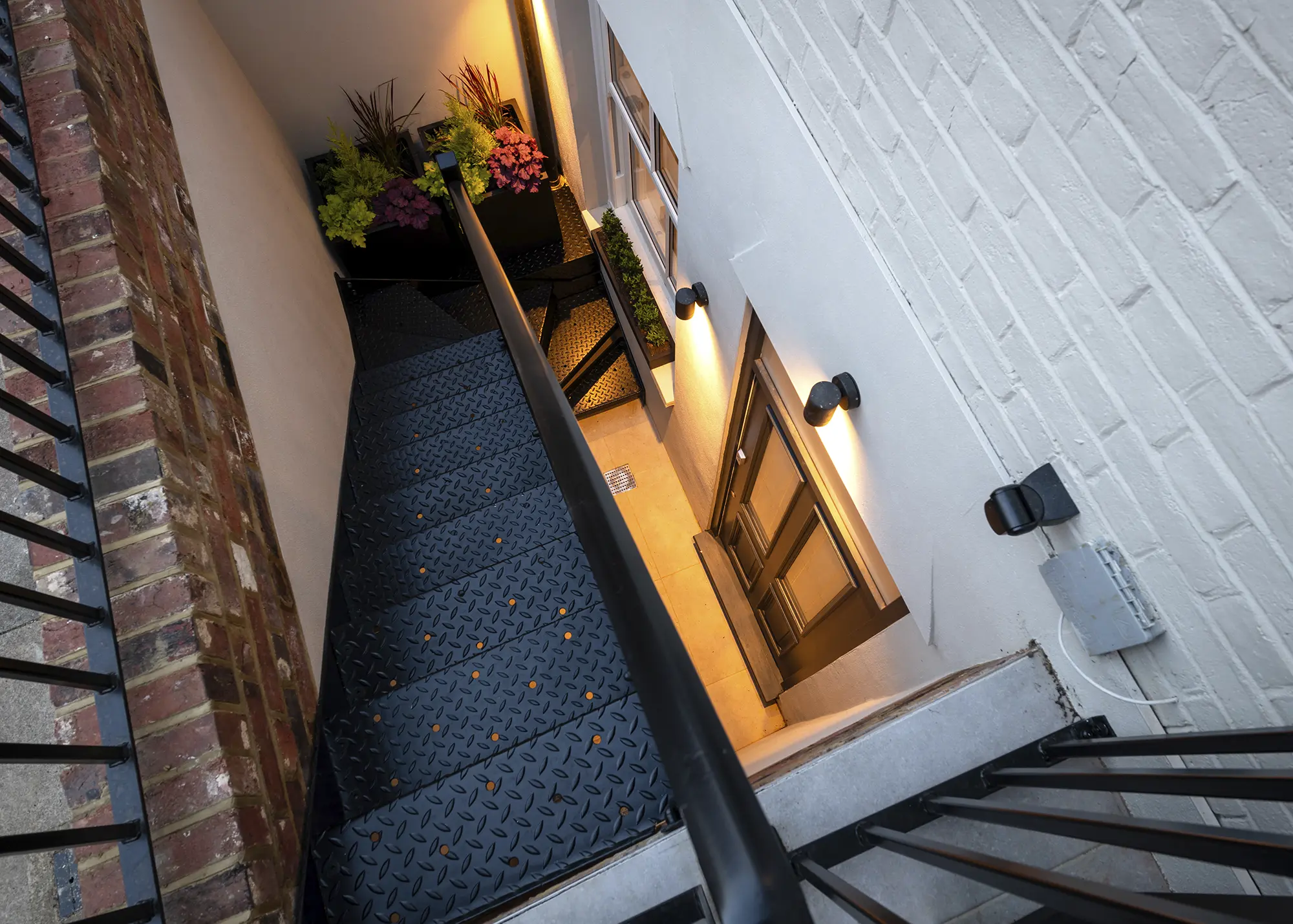
Photo: St Albans Basement
Two full-depth lightwells were added at either end of the basement, alongside a separate access door via stairs in the lightwell, creating a bright, flexible space that doesn’t feel closed off.
Spacious Work From Home Basement Idea
Scenario Architecture masterminded this Victorian house renovation and extension in Ealing, London, which involved digging down and expanding the home’s useable floorspace.

Photo: Matt Clayton
The original period facade remains largely unchanged at the front of the house, maintaining its protected historical character.
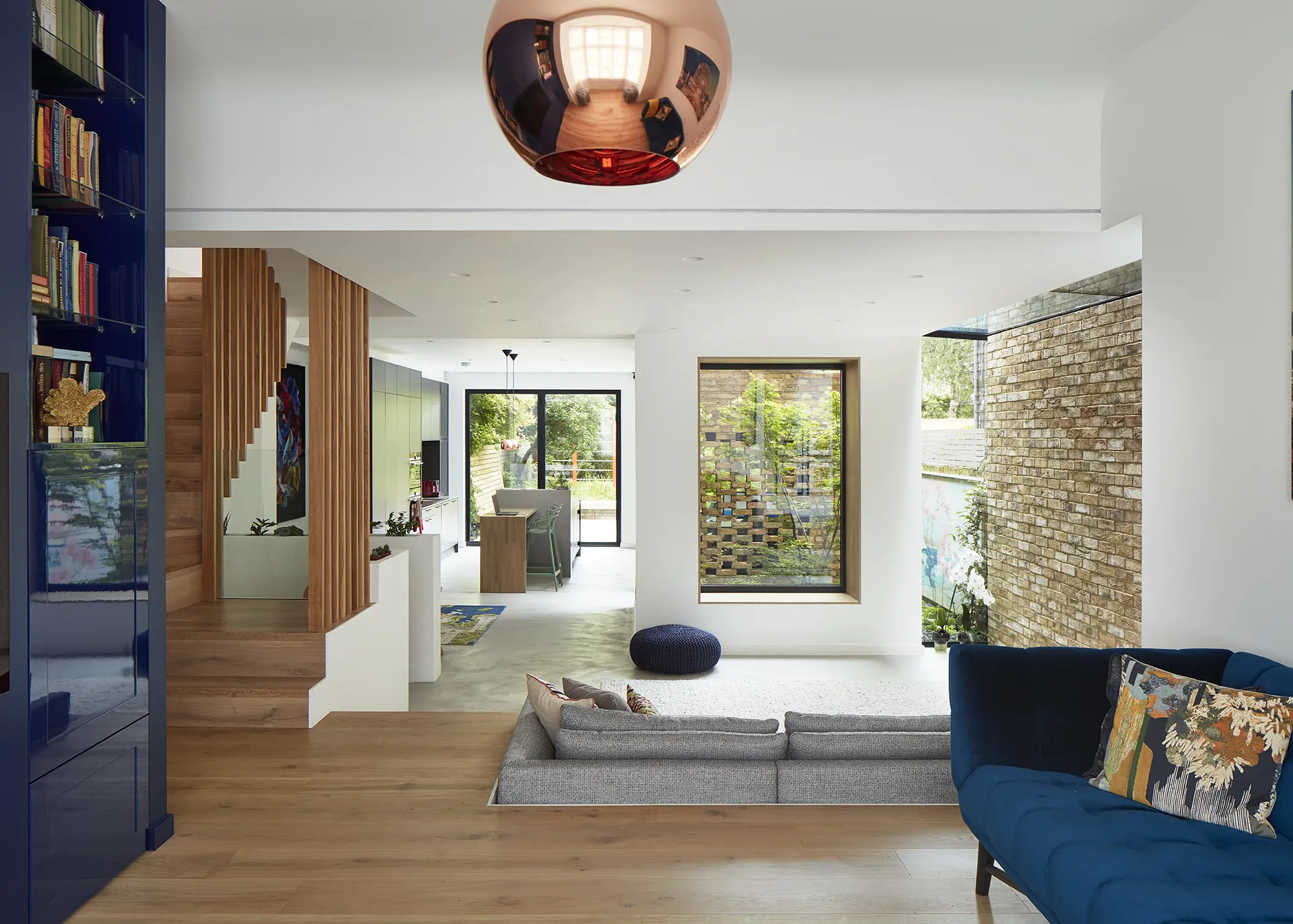
Photo: Matt Clayton
Inside, the stepped open-plan layout incorporates extensive glazing, allowing natural light to flow throughout the home and into the basement, which houses a sleek work from home office space.
Basement Idea with Clever Internal Glazing
Designed by Yard Architects, this four-storey terraced home, situated in a north London conservation area, has been completely transformed with a rear and basement extension.
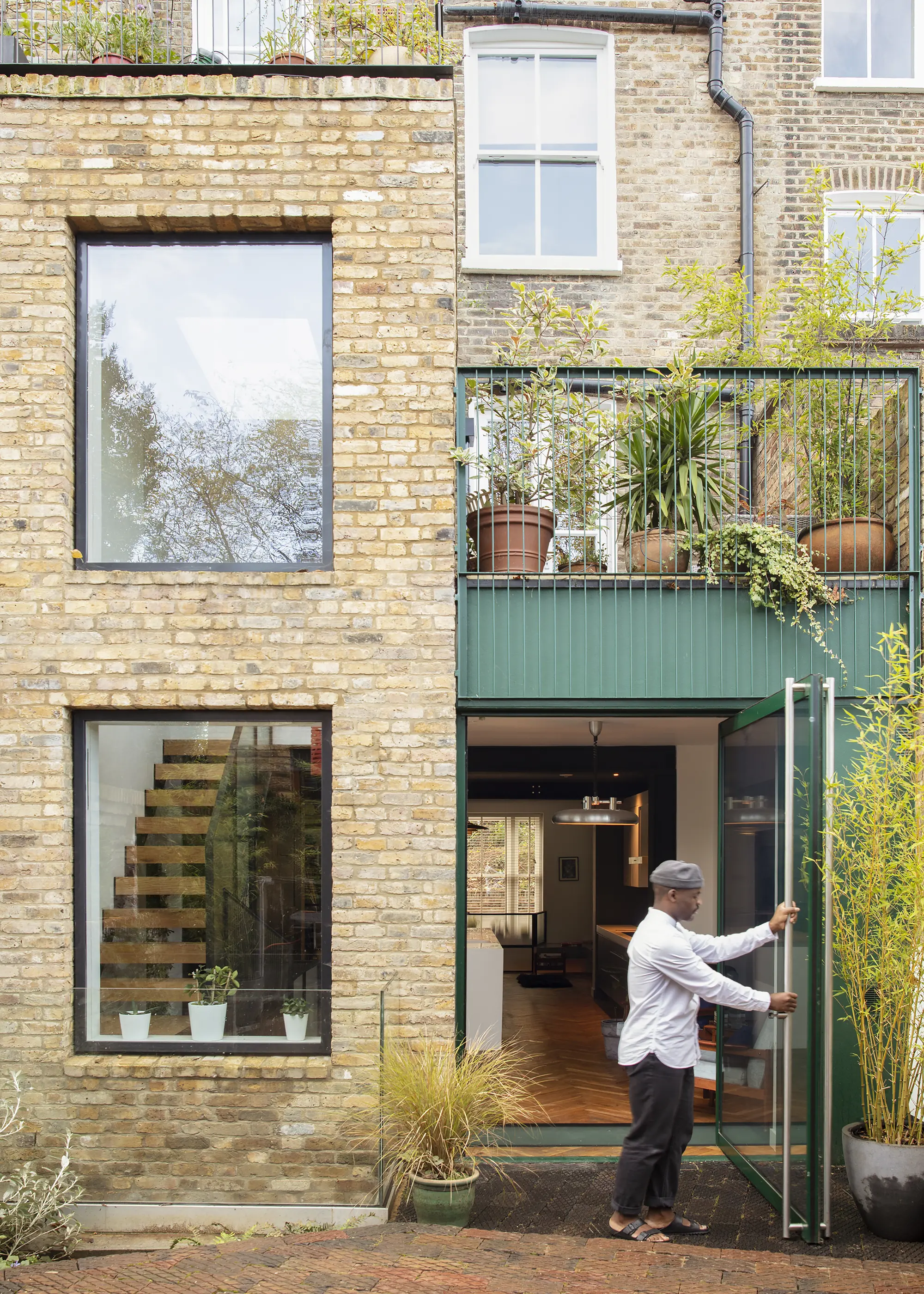
Photo: Emanuelis Stasaitis
The subterranean zone adds substantial living space to the house in a location where the possibilities for lightwells are fairly limited by conservation area planning rules.

Photo: Emanuelis Stasaitis
The design uses vertical glazing to draw light and views into the basement, complemented by glass partitions that make the underground space feel as bright and functional as the rest of the house.
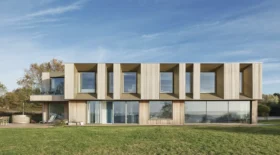



















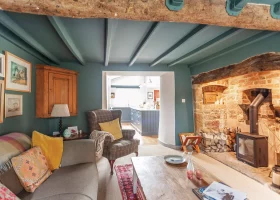





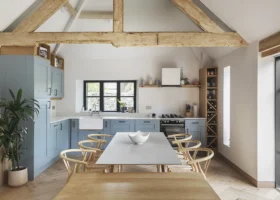









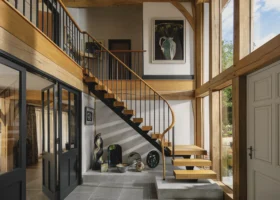
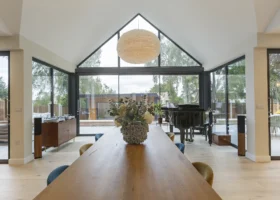














































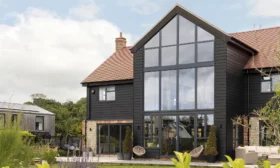











 Login/register to save Article for later
Login/register to save Article for later


