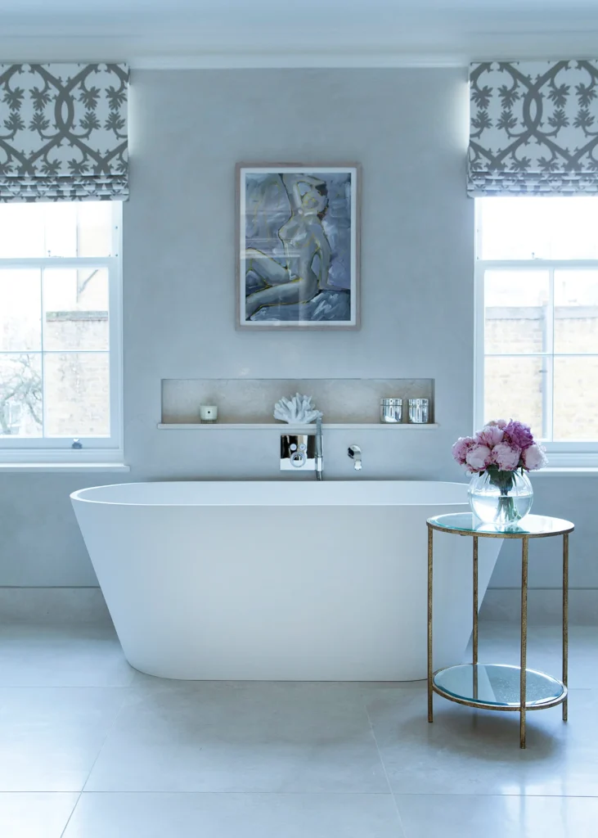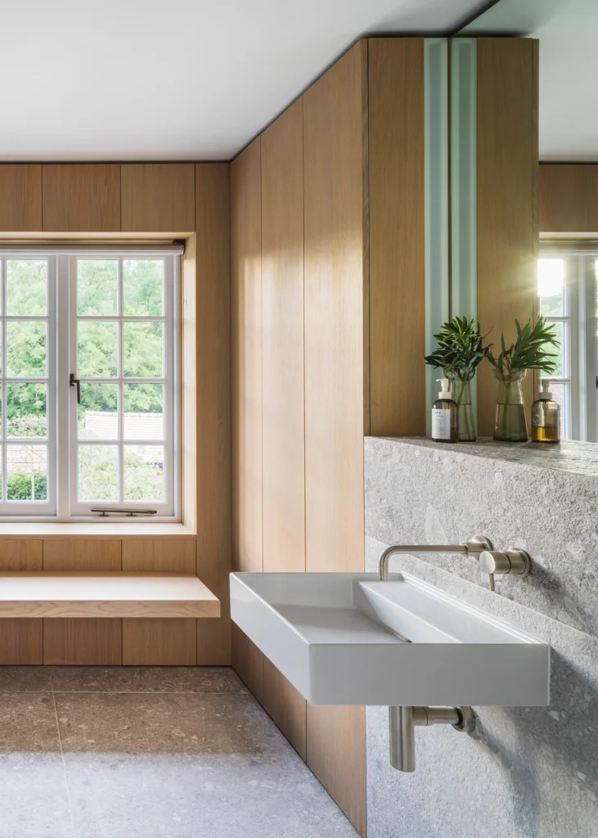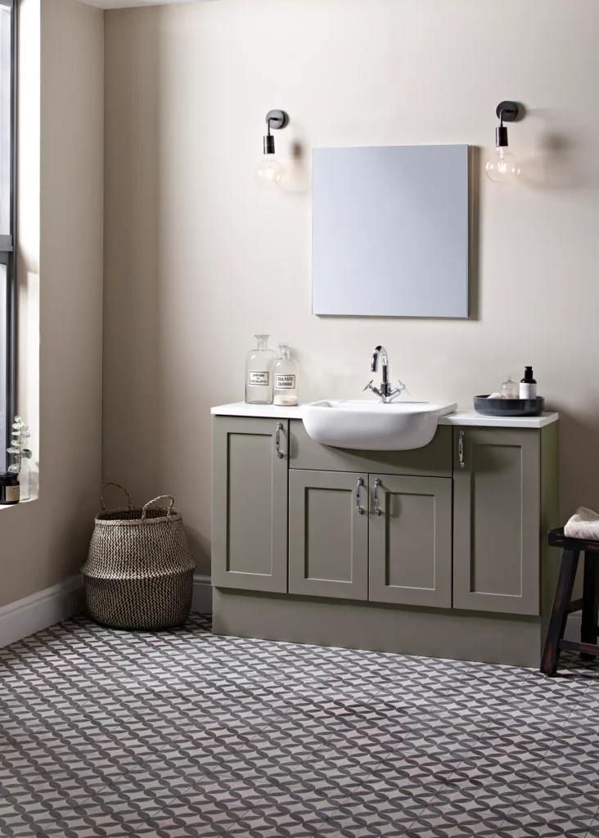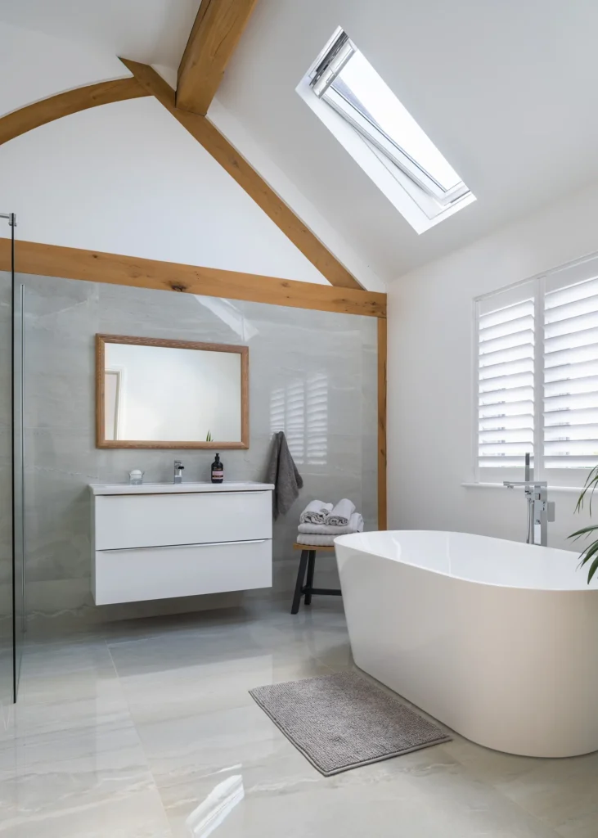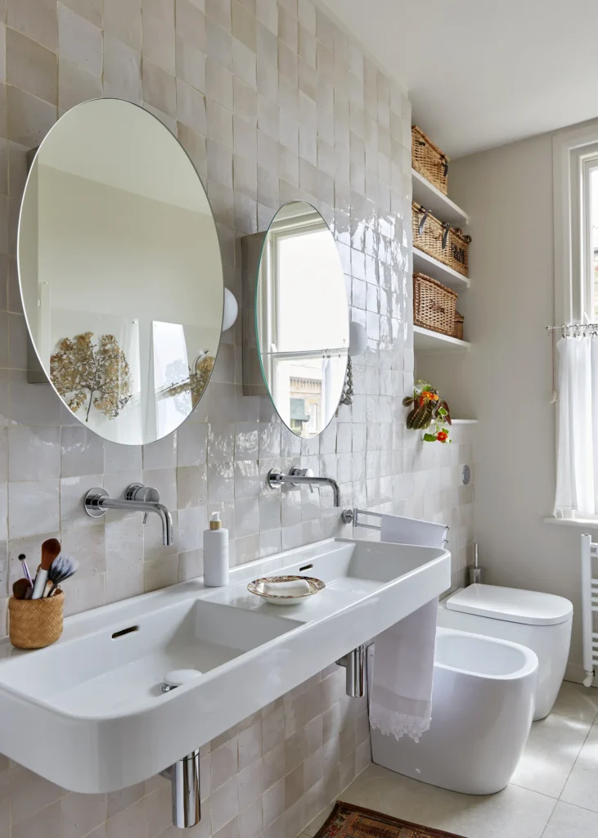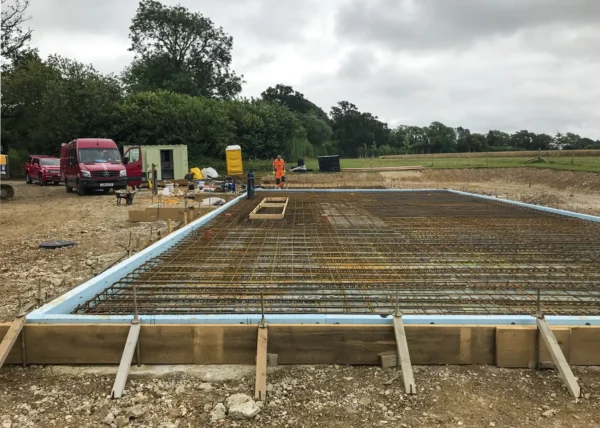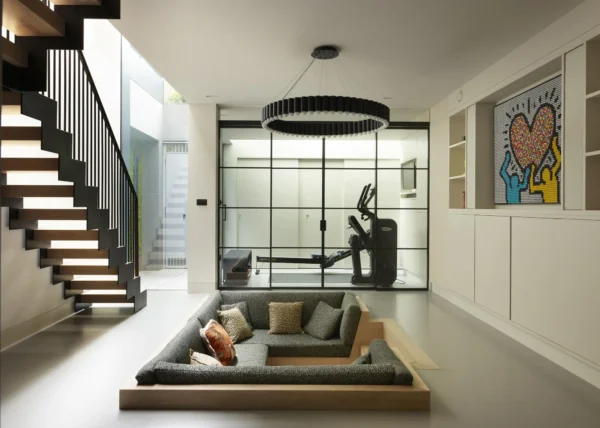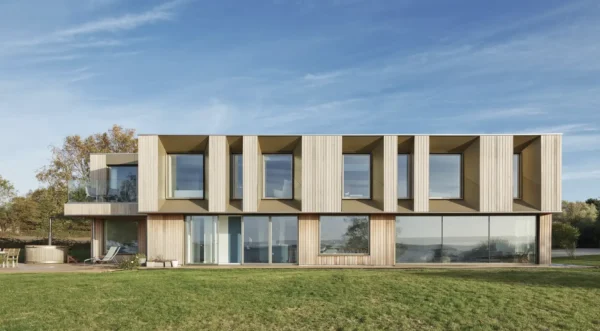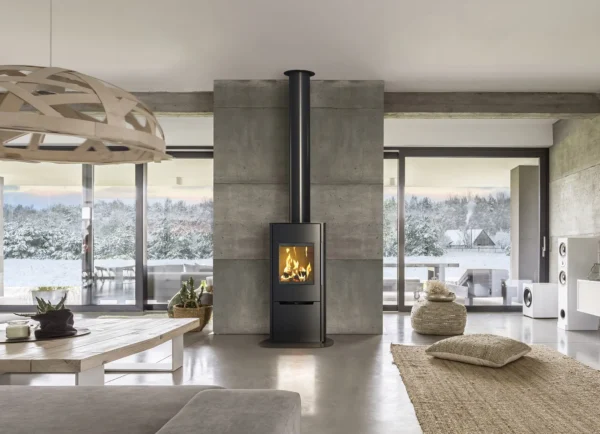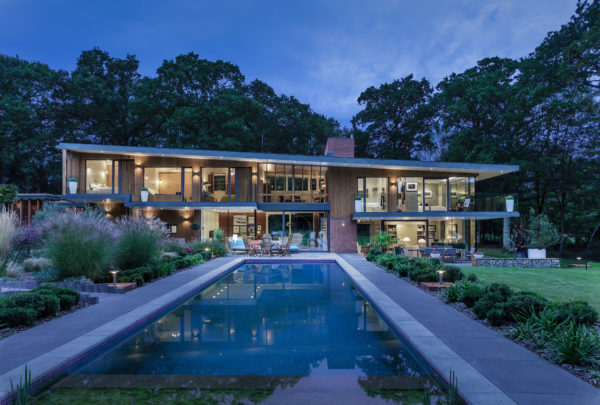Bathroom Ideas: Clever Bathroom Designs For Your Self Build or Renovation
Collecting bathroom ideas is an important part of the design process. But with so many schemes to take inspiration from, it can be difficult to whittle your collection down and find a system that really works for your space and lifestyle. It’s the room you’ll likely start and end each day, so will play an important role in everyday life – but this doesn’t mean you can’t unleash your own creativity and style on your bathroom ideas.
The bathroom is inherently a functional space, though many self builders and renovators are recognising the design possibilities this room presents. Deciding the size, right location and number of bathrooms or WCs your house should hold is crucial when masterminding or upgrading your floorplan during the initial design phase with your architect.
The next key step is to plan a bathroom layout that’s both practical and attractive. “When choosing materials for your bathroom, the most important thing is to balance out practicalities with aesthetics,” says Hege Lundh, marketing and business development director at Lundhs Real Stone. However, selecting products that complement your day-to-day lifestyle can be challenging, especially given the vast array of functions the bathroom is required to perform these days.
It’s important to remember fittings and storage solutions when gathering bathroom ideas, too. Give some careful thought to who will be using the bathroom and when. For example, a lavish ensuite that connects to the master bedroom serves a different purpose to a busy family bathroom with kids dashing in and out to brush their teeth before school. An accessible wet room that services elderly residents or those with limited mobility presents an additional set of unique considerations.
Whether you’re working with a specialist designer or taking on the space planning work yourself, here we’ve amassed a selection of top tips and stylish bathroom ideas to inspire your design.
1. Add a Focal point to Your Bathroom Ideas
When deciding how you’re going to position key fittings (ie the basin, shower, bath and WC) start by thinking about how they’re used and in what order – meticulous planning is vital, especially if your goal is to maximise space. That being said, even the tiniest bathroom deserves a visual focal point to elevate its design to something special. If you have enough floor space, incorporating a standout bathtub into your bathroom ideas will add a luxurious flourish, as this design by Rebecca Hughes Interiors demonstrates.
“Baths are now considered decorative as well as functional, so use the tub as a feature piece,” says Phil Etherden, MD at the Albion Bath Co. “With a smaller space, the trick is to maximise the visible floor area, so use a free-standing bath on feet or a plinth.”
2. Save Space & Keep your Bathroom Cosy
A towel rail radiator kills two birds with one stone – as well as kicking out a pleasant glow of heat during colder months and early mornings, it provides the perfect spot for your towels to get toasty while you’re in the bath or shower. Think carefully about their positioning when developing your bathroom ideas.
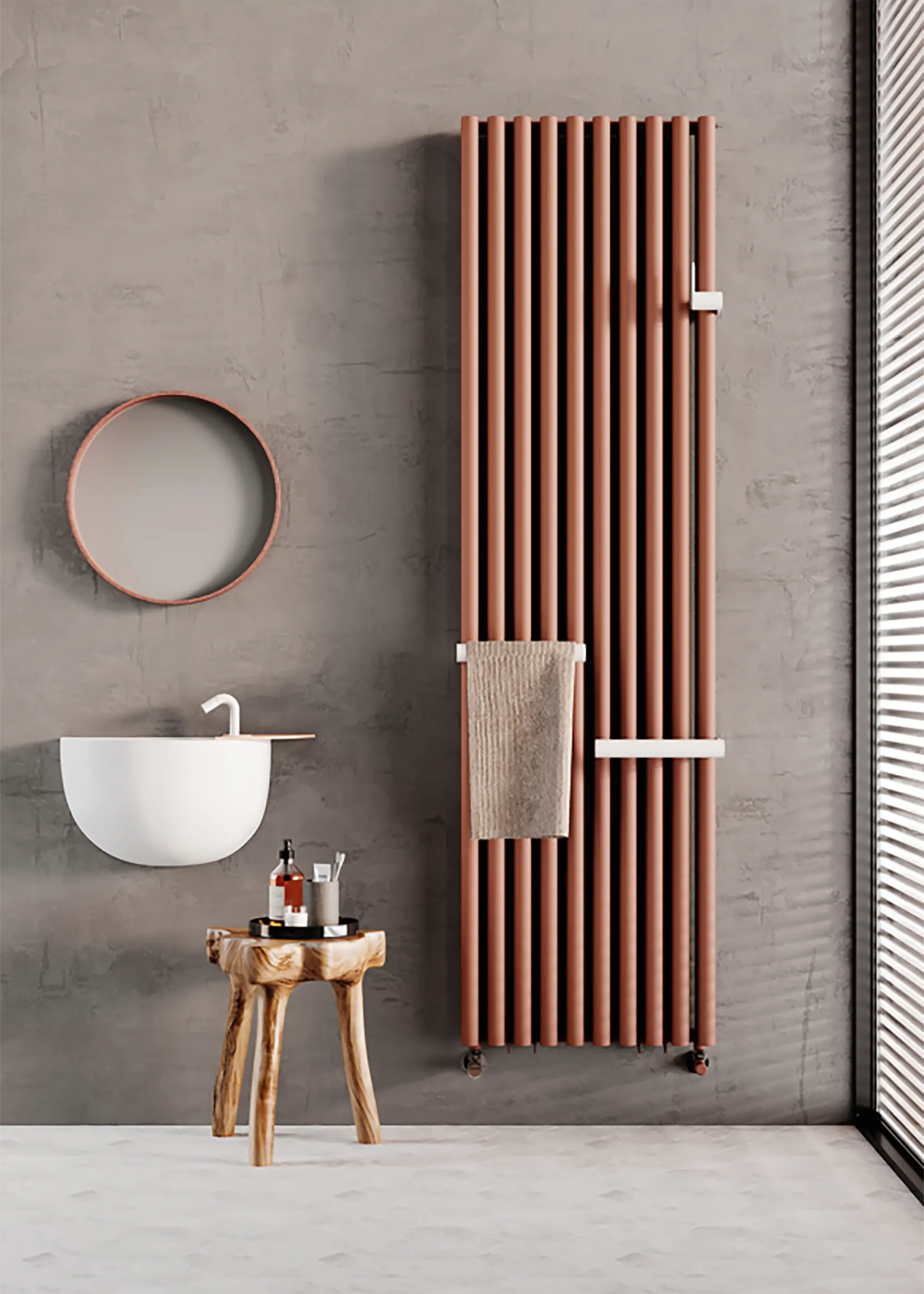
Priced at £634.34, the Arianna radiator from The Radiator Centre features chunky 38mm tubes that give the design a contemporary edge, compared to a traditional steel column radiator
“While traditional, vertical towel rails are still a popular choice, there’s an increasing number of stylish options becoming available,” says Nick Duggan, director at The Radiator Centre. “Long, low designs are a great solution for anyone with a smaller bathroom as they can fit in areas which would otherwise be dead space, such as above the bath.”
Read More: Choosing Heating Systems: Radiators or Underfloor Heating?
3. Incorporate Built-In Bathroom Storage
A tidy, clutter-free environment is vital for setting the right mood in your bathroom – so factor this in when gathering bathroom ideas. There’s little point in investing in high quality surfaces and finishes if they’re just hidden away beneath various lotions and potions. Incorporating practical spaces for storing these items is something that should be on your list of bathroom ideas from the outset.
Self builders have a distinct advantage, as it’s possible to set aside space for built-in bathroom storage from the early planning phase of the project. Bespoke designs fit spaces that off-the-shelf furniture can’t, allowing you to make the most of every nook and cranny, which is especially handy if you’re working with a limited space.
In this project by Gregory Phillips Architects, floor-to-ceiling handleless units establish a sleek, minimal look. Incorporate a mix of larger cupboards to stash bath and hand towels, with smaller units to accommodate the rest of your bathing paraphernalia. Built-in open shelving can be an aesthetically pleasing addition in anyone’s bathroom ideas for decorative items such as candles or scent diffusers.
4. Remember Lighting when Developing Your Bathroom Ideas
The bathroom moves through various functions throughout the day, so illuminating it in a way that serves each scenario effectively requires careful consideration. Ensure you have enough different solutions in your collection of bathroom ideas to find one that suits you. A layered scheme with various types of fitting will help you tick the required boxes.
Learn More: Lighting Design: The Ultimate Homeowner’s Guide
For instance, bright light from a main fixture in the centre of the room or ceiling spotlights will serve a practical purpose for busy times of day. In the evening, the ability to dim your ambient lights will provide a more relaxing atmosphere. Task lighting around the mirror is useful for when you’re putting on makeup or shaving.
“Consider adding stylish wall sconces or pendant lights either side of the mirrors, which provide just enough light for when you’re getting ready, without being too bright,” says Mara Rypacek Miller, managing director at Industville. In this space by R2 Bathooms, pewter Edison wall lights (£35 from Industville) frame the mirror on either side.
5. Look at Bathroom Ideas that Celebrate Your Home’s Structure
If you’re creating a house from scratch, you can transform the core structure of the building into a focal feature. Though exposed oak trusses and beams might be a design feature we typically associate with grand welcome halls or vaulted, open-plan zones, there’s no reason the bathroom should be excluded.
In this project by Welsh Oak Frame, the oak skeleton has been left exposed internally, bringing a sense of warmth and character into a space that’s otherwise finished with sleek, smooth surfaces. If steel beams form part of your home’s structure, they can be left exposed to create an industrial edge.
An exposed brick wall or glossy paint will also add an interesting visual feature to your bathroom. Just make sure you’re in the know with interior wall decoration to ensure they last well.
More Ideas: 12 Amazing Oak Frame Homes
6. Use Partition Walls in Your Bathroom Design
Larger bathrooms can benefit from dividing walls to delineate the space and grant privacy. This can be done with either a solid wall that’s built into your home’s infrastructure or with a partially-transparent fixture. The latter will help retain any natural light, so remember this when developing your bathroom ideas if you’re working with a small space.
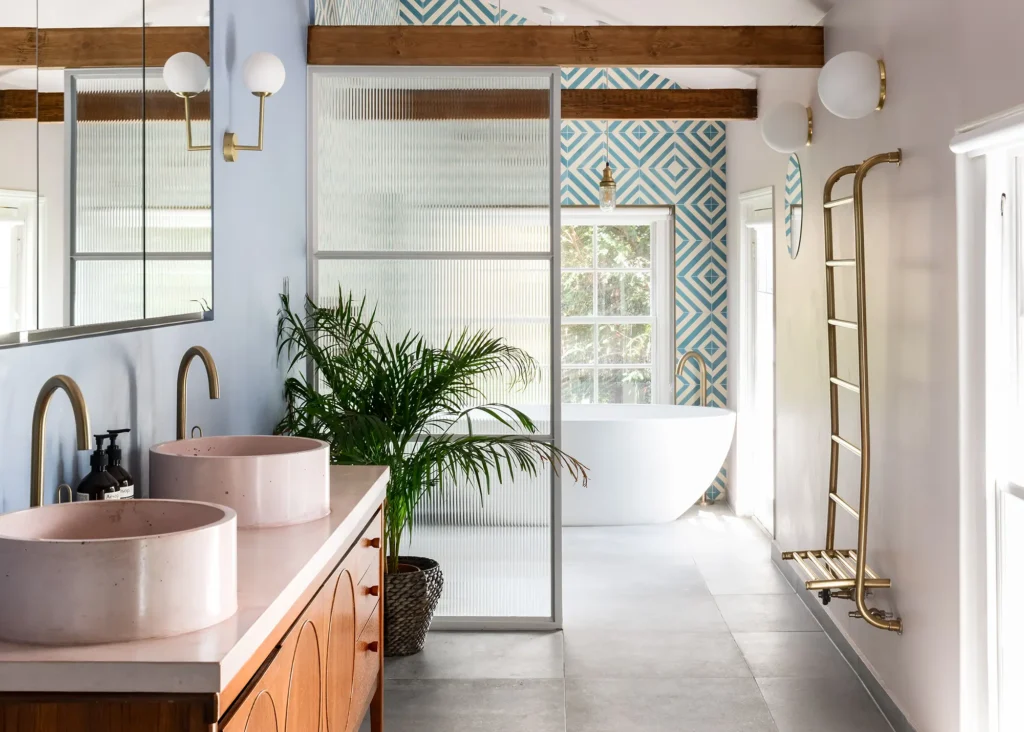
Photo: French + Tye
In the process of restoring this 18th-century home in North London, MW Architects created a striking bathroom that contains both contemporary and mid-century design features. The reeded glass partition wall sections the bathing area off from the sink units, creating defined spaces that offer privacy and functionality. Pinks and blues are paired for a calming atmosphere, with a bold tiled wall at the rear bringing a modern touch.
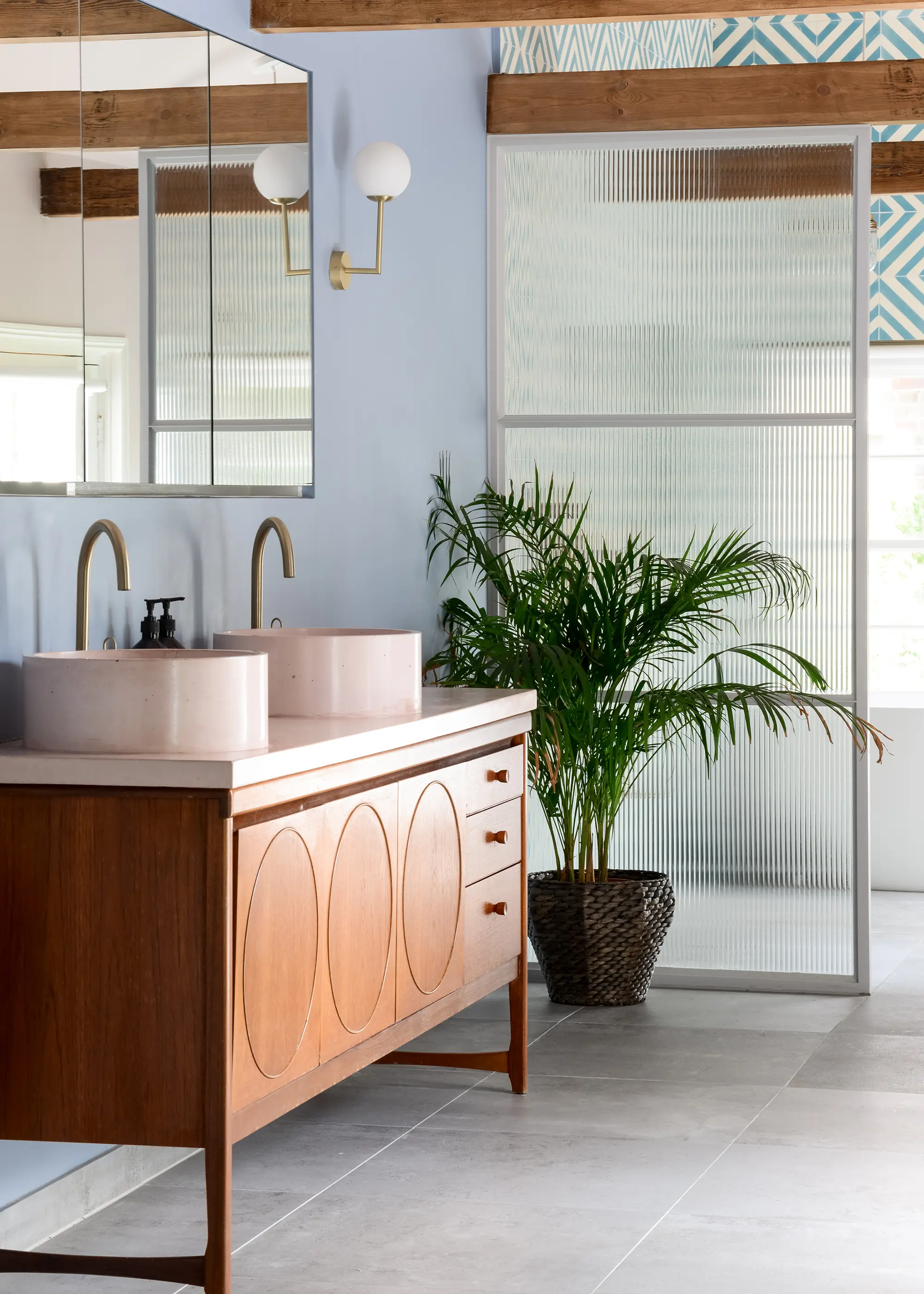
Photo: French + Tye
MW Architects have retained the original building’s charm by incorporating the client’s antiques within the bathroom design. The bathroom features a vintage mid-century sideboard, sourced by the client and adapted into a vanity unit and sink stand. The circular motifs on the cabinet doors are referenced in the two bespoke pink concrete sinks that sit on top, making a contrasting yet clever statement.
7. Get Creative with Bathroom Tiles and Surfaces
Developing a set of bathroom ideas for a self build or complete renovation provides the perfect opportunity to design in wow-factor features from the outset, rather than being budgeted in later down the line. Bathroom tiling is an obvious addition that’ll feature on many people’s list of bathroom ideas, but these fixtures can become a little more fancy with careful planning.
Take inspiration from this project by MAP Architects, who designed a walk-in shower with built-in toiletry storage, decorated with an impressive array of blue geometric tiles. The meticulous pattern blends together perfectly to blur the grout lines – creating a fantastic, seamless look that effectively portions off the showering section of the bathroom.
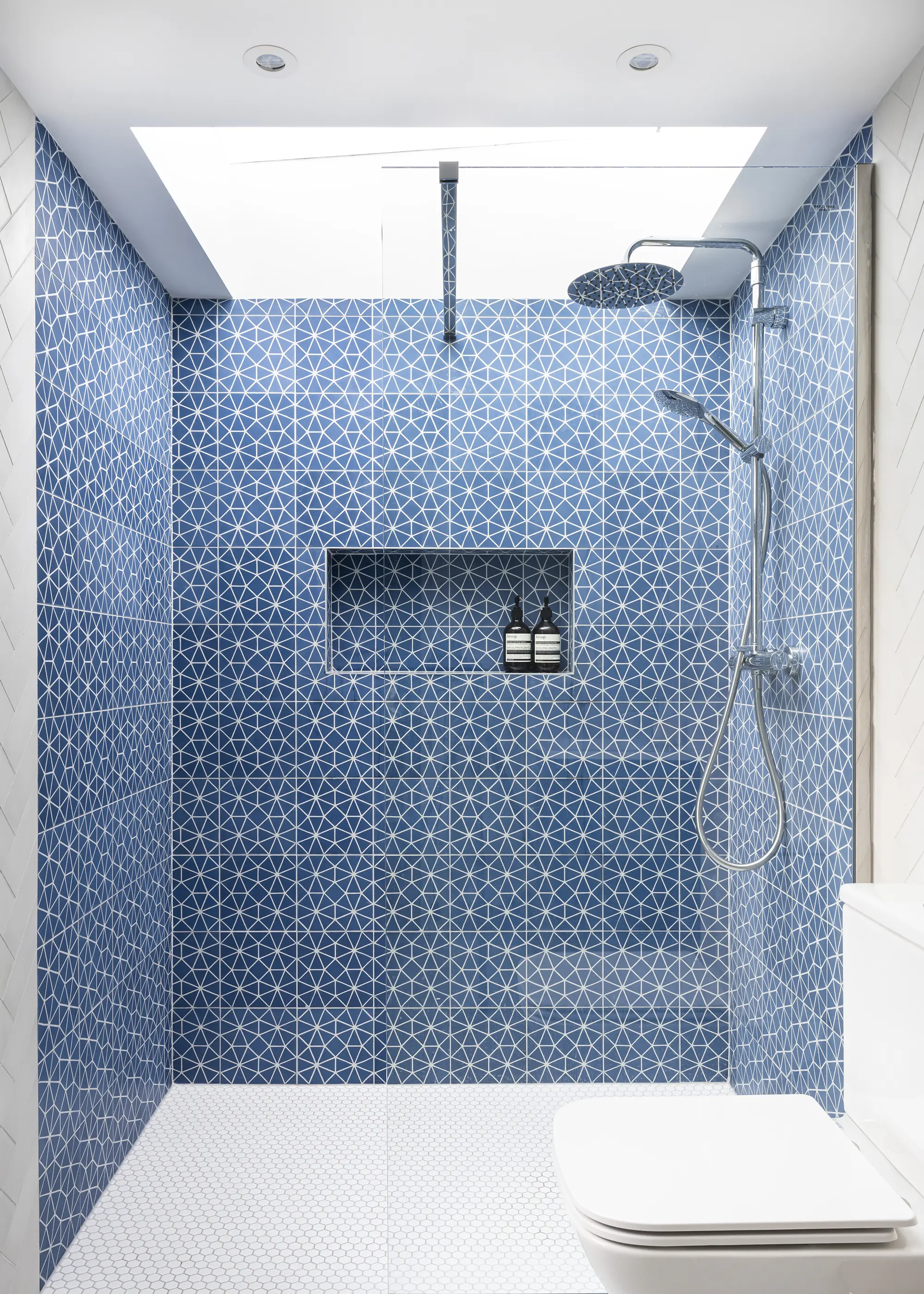
Photo: Veronica Rodriguez
On the floor, honeycomb white tiles have been carried through from the main bathroom into the shower for a unified look. The rooflight above the shower illuminates the space, making it appear larger than it is.
8. Consider Fitting a Double Sink in Your Bathroom
A double sink is a practical addition in busy bathrooms – especially in those you share with a few different people. When it comes to bedtime or the school run, teeth brushing can often be a little frantic, but incorporating two sinks into your bathroom ideas and plans will ensure there’s enough space for the whole family.
This project by Studio 29 Architects features a double sink and mirror setup, with the sink units and taps attached to the wall to maximise the useable floor space. Light-toned Zellige tiles from floor to ceiling bode well for a calming zone that has a little extra character and texture, while the circular mirrors help to enhance the feeling of space.
9. Remember Colour Coordination When Gathering Your Bathroom Ideas
Colour coordination is key for an effective scheme – and not just in the bathroom. The Charneys carefully selected a fusion of pinks, marble and brass to create the perfect bathroom design in their self build home in London. The bathroom provides a welcoming place to relax, with soft pink walls, cabinets and details in the herringbone floor. Marble adds an air of sophistication, with a clean, contemporary and luxurious look. Pendant glass globe lights either side of the sink create a dramatic addition.
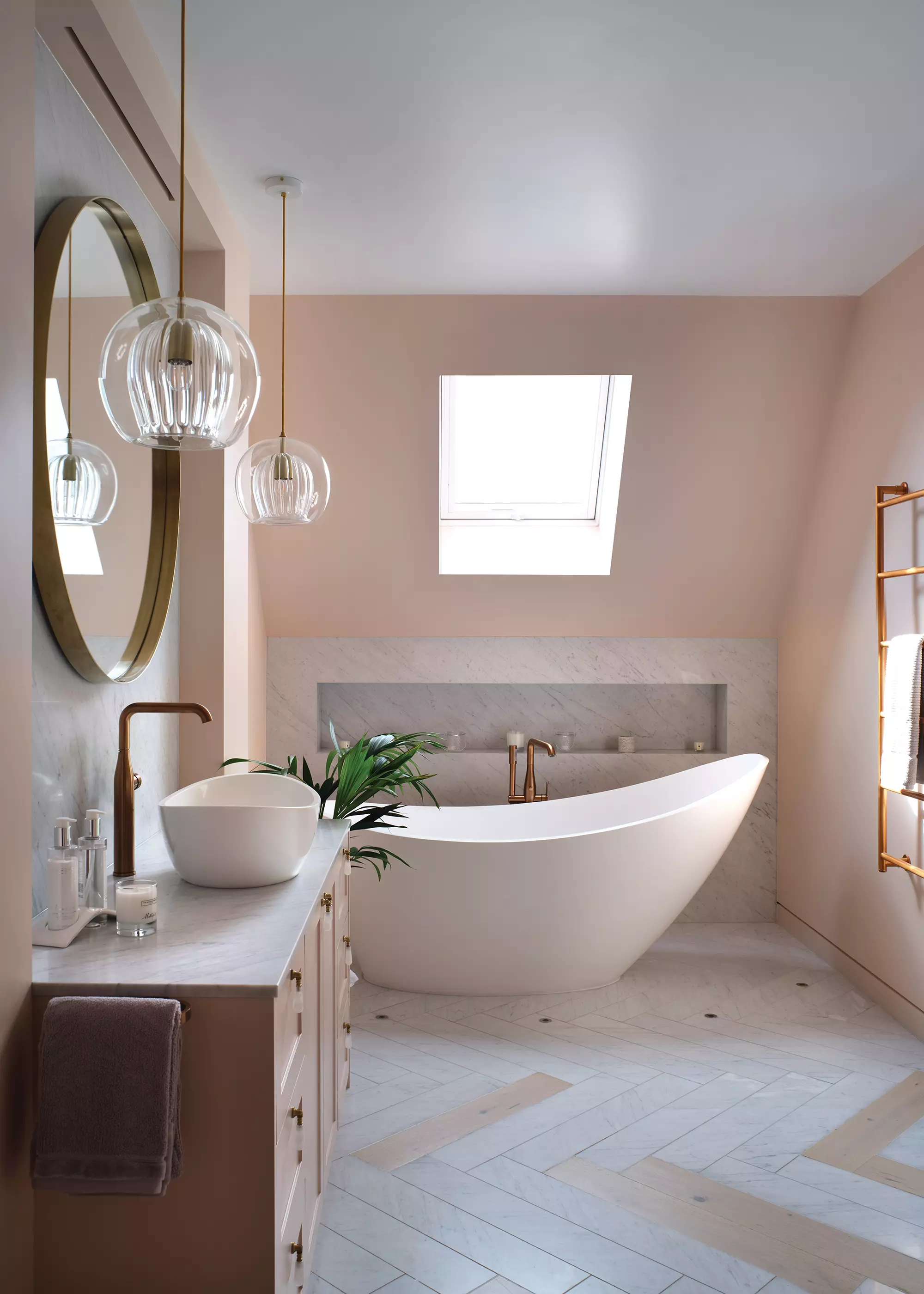
Photo: Philip Vile
The new home, designed by Robert Hirschfield Architects, is an Arts & Crafts-style creation, with swathes of wow-factor glazing and large open-plan zones. Click here to read about how they took their ideas from planning to self build success.
10. Think About How to Maximise Natural Light in Your Bathroom
Finding ways to incorporate natural light should be top of the list for anyone on the lookout for bathroom ideas. Not only will windows bring an airy, open feel to a bathroom – which are most commonly one of the home’s smaller spaces – they’ll offer natural ventilation with fresh air available at all times.
You’ll want to steer clear of an unwelcoming, stuffy bathroom, and a window can help keep the space dry and fresh – significantly reducing the likelihood of mould or mildew developing.
Read More: Home Ventilation: Creating a Well Ventilated and Healthy House
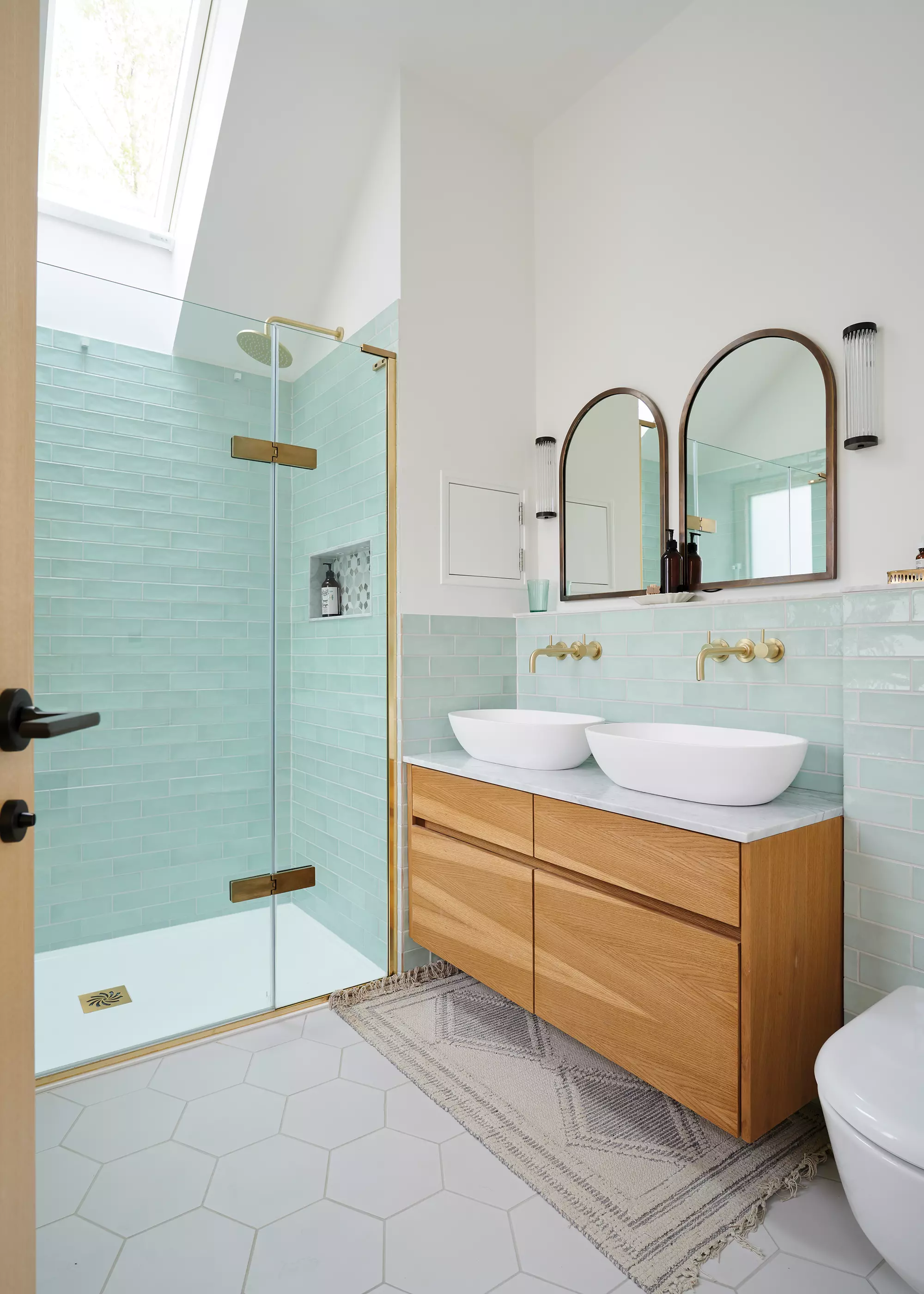
Photo: Adam Carter
You’ll need to consider privacy when specifying glazing. Think obscure glass that has a frosted or textured surface – preventing others being able to see in. Specify a coloured stained glass window with patterns or motifs if you’re thinking about making a design statement.
In Suzie and Sam Andews’ knock-down and rebuild project in Gloucestershire, they specified rooflights in the bathroom. This provides light and privacy, with the option to open the windows for ventilation if needed. Overhead glazing allows the sun to pour into the zone, creating a bright space that doesn’t feel enclosed.
Content by Sander Tel & Rebecca Foster
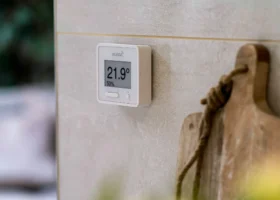














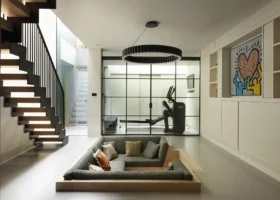













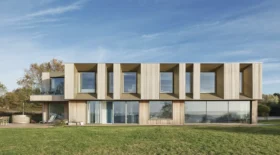





























































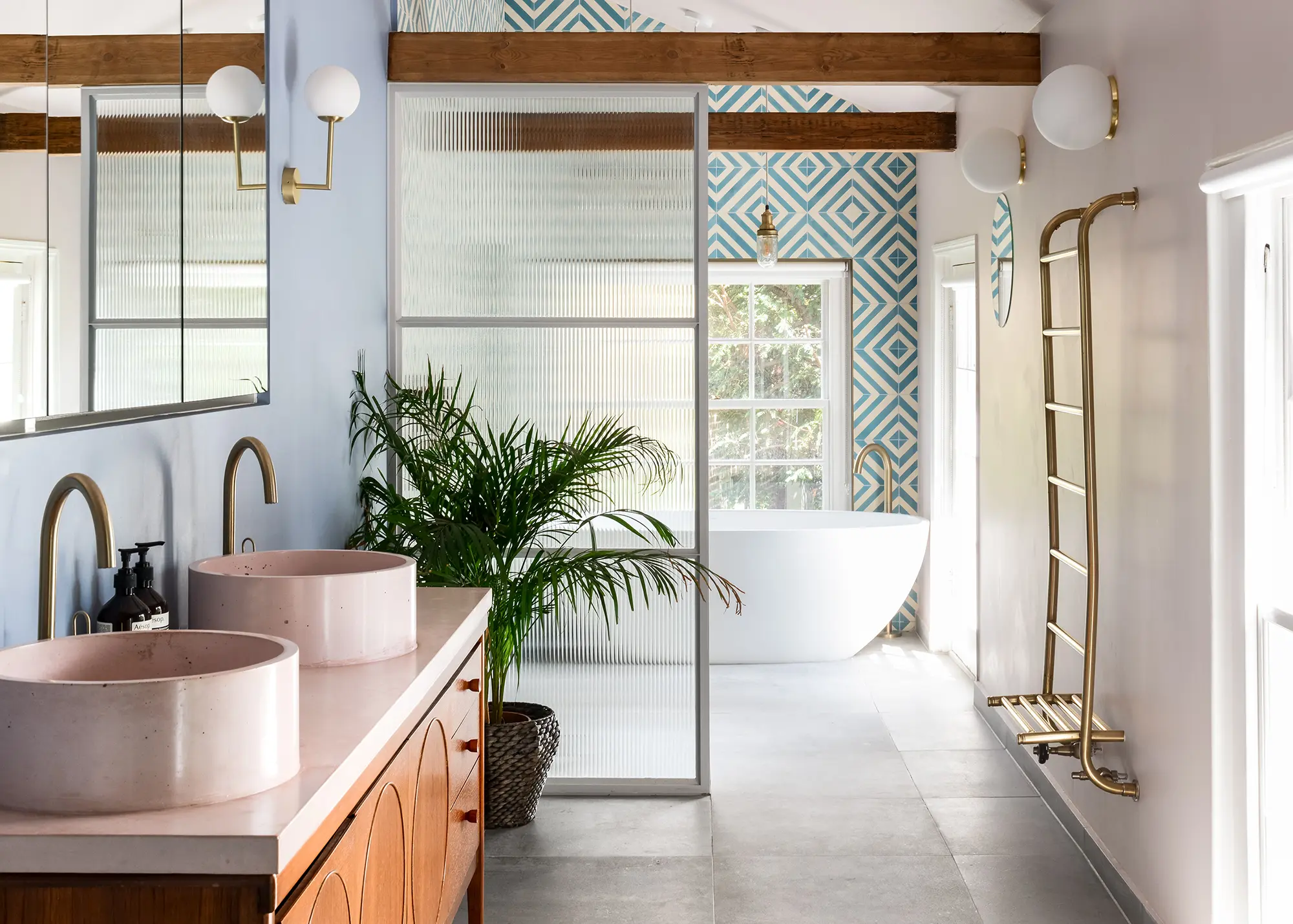
 Login/register to save Article for later
Login/register to save Article for later

