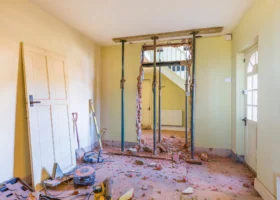
Early Bird Offer! Free tickets to meet independent experts at this summer's Build It Live
Save £24 - Book Now!
Early Bird Offer! Free tickets to meet independent experts at this summer's Build It Live
Save £24 - Book Now!Extending your house is a fantastic way to upgrade its layout, function and design to make it work better for you, particularly if moving out or building from scratch isn’t an option. You can transform a dark and disconnected space into a modern, functional home on as small or as large a scale as your extension budget dictates.
Knowing where to start with your home extension can feel daunting, and there are various boxes you’ll need to tick and professional bodies you’ll need to engage with throughout the process.
The best approach on any home improvement project is to establish how your house could better meet your needs – so start by creating an extension wish list. “Think about your current space and what it’s missing,” says Charlie Mills from Oakwrights. “Sketching out a floorplan is an exciting task that can inspire you. Look at the new addition as a blank canvas and ignore what is already there, as it may obstruct great ideas.”
In terms of what’s possible, house extensions come in all shapes and sizes. The right style for you will be defined by the property, planning rules and your budget. A single-storey rear extension is the most appealing option for many homeowners as it often has minimal impact on the existing house, at the same time as allowing you to greatly increase your interiors.
You can build out to the side (often known as a side return extension), front or rear, but the most suitable location and size for your project will depend on how much external space is available. If you have enough room and a suitable budget, then a double-storey extension could be a value-for-money route to maximising space, or even a loft conversion/extension.
Here we’re setting out how to build an extension – taking you through planning rules, design options and the various costs to consider so you can be confident you’re getting your project off on the right foot.
The first step in planning a home extension is consider the pros and cons of the home’s current layout. This will help you decide what kind of addition you need, if any. “Look at the layout of the existing house to see if there are any walls that could be knocked down to better use dead space,” says Caroline Shortt, director of RIBA-chartered practice Barc Architects. “Sometimes you can extend for the sake of it and end up simply replacing a space you already had, leaving you with a dark inner room that doesn’t get used.”
It’s worth having an initial discussion with a designer to decide what the best approach is to make your home work better for you. “You might only need to extend by a metre to create a more efficient space,” says Caroline.
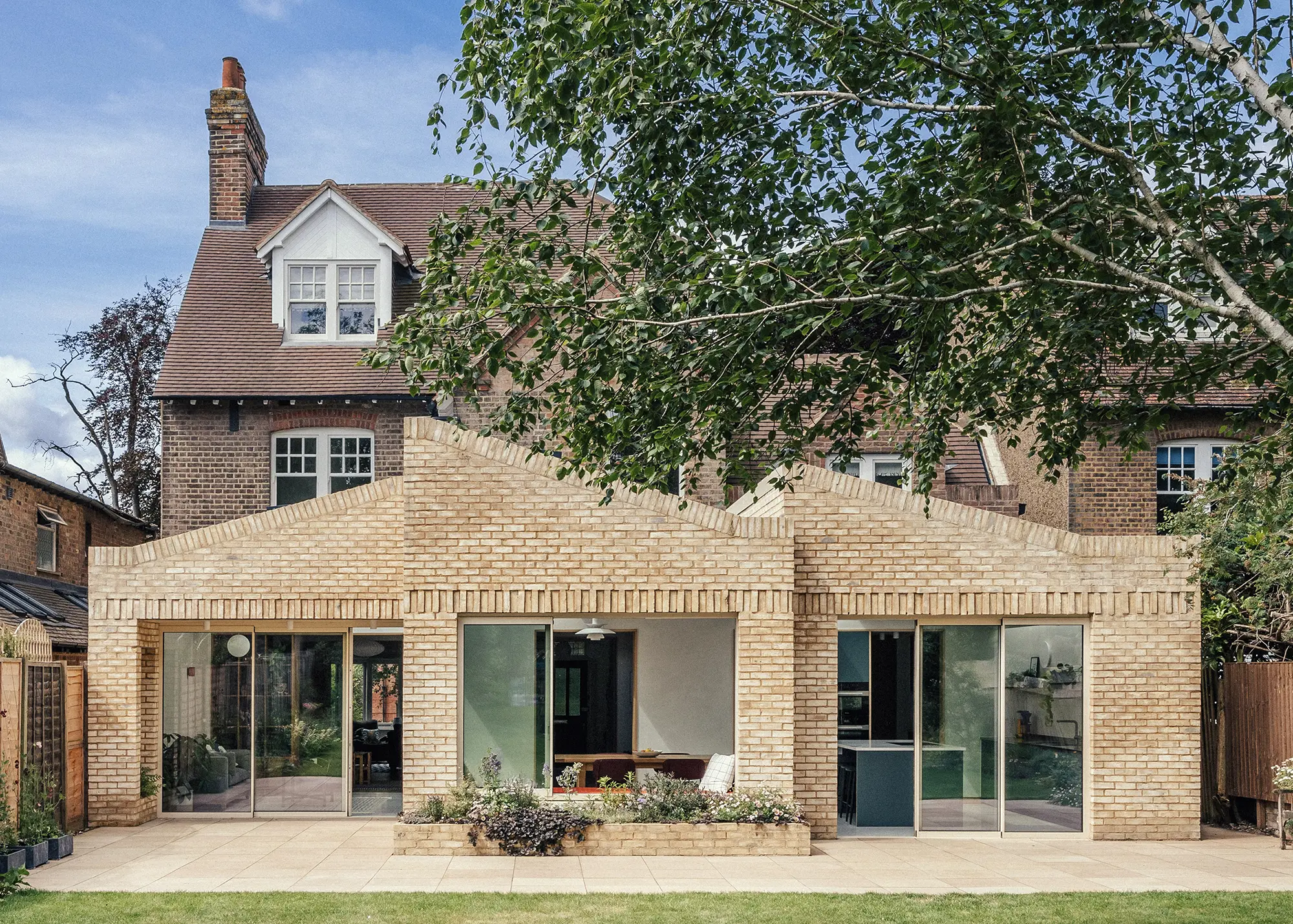
Emil Eve Architects transformed this Edwardian house set in the Harpenden conservation area with an eye-catching brick extension that provides the owners with a new open kitchen, living and dining space. The structure has been finished with Danish handmade waterstruck bricks from Petersen Tegl, and features aluminum glazing from IDSystems. Photo: Taran Wilkhu
Once you’ve looked at the original layout and your needs, you can shape a budget and work out how much a house extension costs (more on this below). It’s then a case of choosing a type of extension that meets your criteria and needs.
Extending to the back of the house is very common. This could be a simple single-storey addition, a side return (which utilises the strip of space typically found at the side of Victorian terraced homes) or a combination of both to form a wraparound design. Depending on the type of house, there’s also the option of building a double-storey extension to the rear or side of your property.
If you don’t want to eat into garden space, consider building up to create a loft extension or down to form a basement extension. In some cases, you might want a smaller addition like a new front porch extension. Alternatively, your house may have a garage that could be converted and/or extended over to create additional upstairs space. And a bungalow can be extended into a two-storey home by building up. Remember, the most suitable option for one house might not be the best for your home and what you need – if in doubt, talk to an architect about the different options.
One key question you need to ask yourself when setting out on an extension project is whether you’ll be able to complete the addition under permitted development (PD), or whether you need formal planning permission.
Permitted development can allow you to build an extension – as long as it meets certain criteria and size limits – without the need to apply for formal planning permission. These are national, government-level guidelines as opposed to local authority guidelines, which differ considerably between each other.
Generally speaking, PD covers rear extensions, two-storey extensions, side extensions, loft and garage conversions, some front porch extensions. It also applies to things like changes to windows, cladding and render, size of patios and gardens etc. “Nine times out of 10, you want more from an extension than what PD will allow you to do,” says James Henderson from Fraher & Findlay. “For very simple projects, PD can be great, as it’s faster and cheaper. However, for the more complex projects, it’s almost always going to require formal planning permission.”
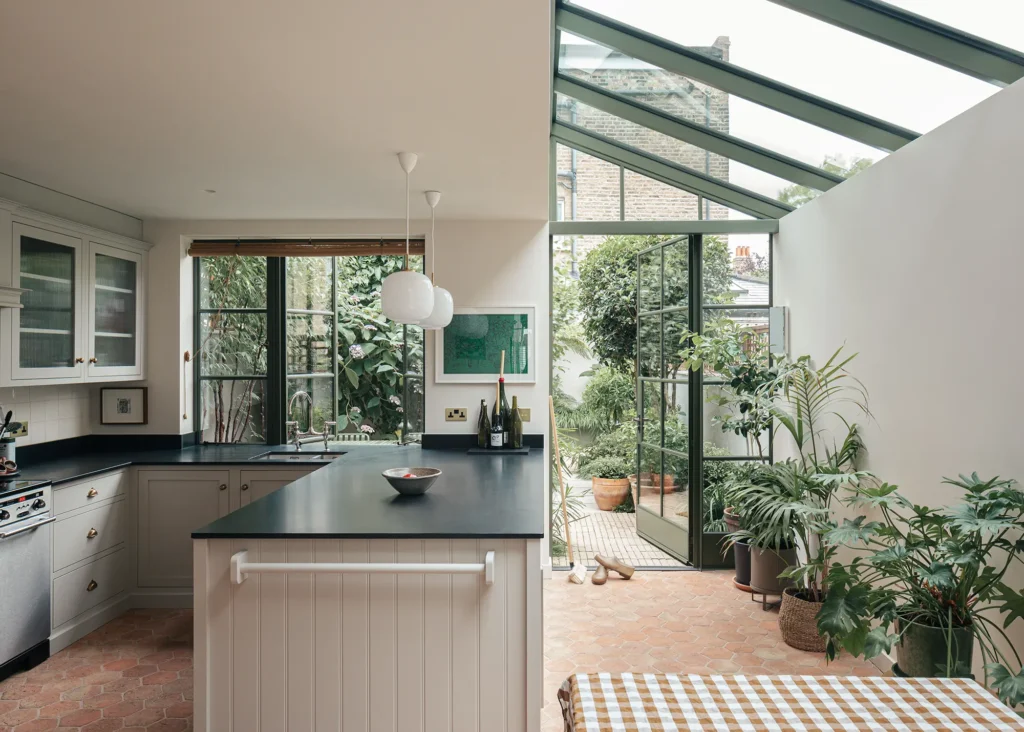
The owners of this period property were keen to restore the vintage feel. Fraher & Findlay designed a side return extension to resemble a Victorian glass house, flooding the space with natural light. Photo: Chris Wharton
Whether your house extension falls under PD or not, it’s important to refer to your local authority’s planning guidance to make sure you’re adhering to the rules that apply to your project and the area in which it’s located.
For example, tighter restrictions apply to work being undertaken on houses in protected areas. Different rules also apply to listed properties, for which you’ll also need to secure listed building consent to make any alterations.
As stated by the Planning Portal, this is what you can do under permitted development:
Permitted development doesn’t include additions such as verandas, balconies, TV aerials, chimneys or alternations to the existing home’s roof.
If you do build an extension under PD, they you may wish to obtain a Lawful Development Certificate, which proves that all the work you’ve done meets planning regulations. This is particularly helpful if you ever plan to sell your home down the line.
If you’re planning to work on walls that you share with neighbouring properties, or building close to an adjacent boundary, you’ll need to make sure you comply with the Party Wall Act. This legislation aims to prevent and resolve disputes.
This means letting your neighbours know of your intention to extend, and how the work will be done. A party wall surveyor may need to resolve any disagreements and set parameters to protect neighbours’ property.
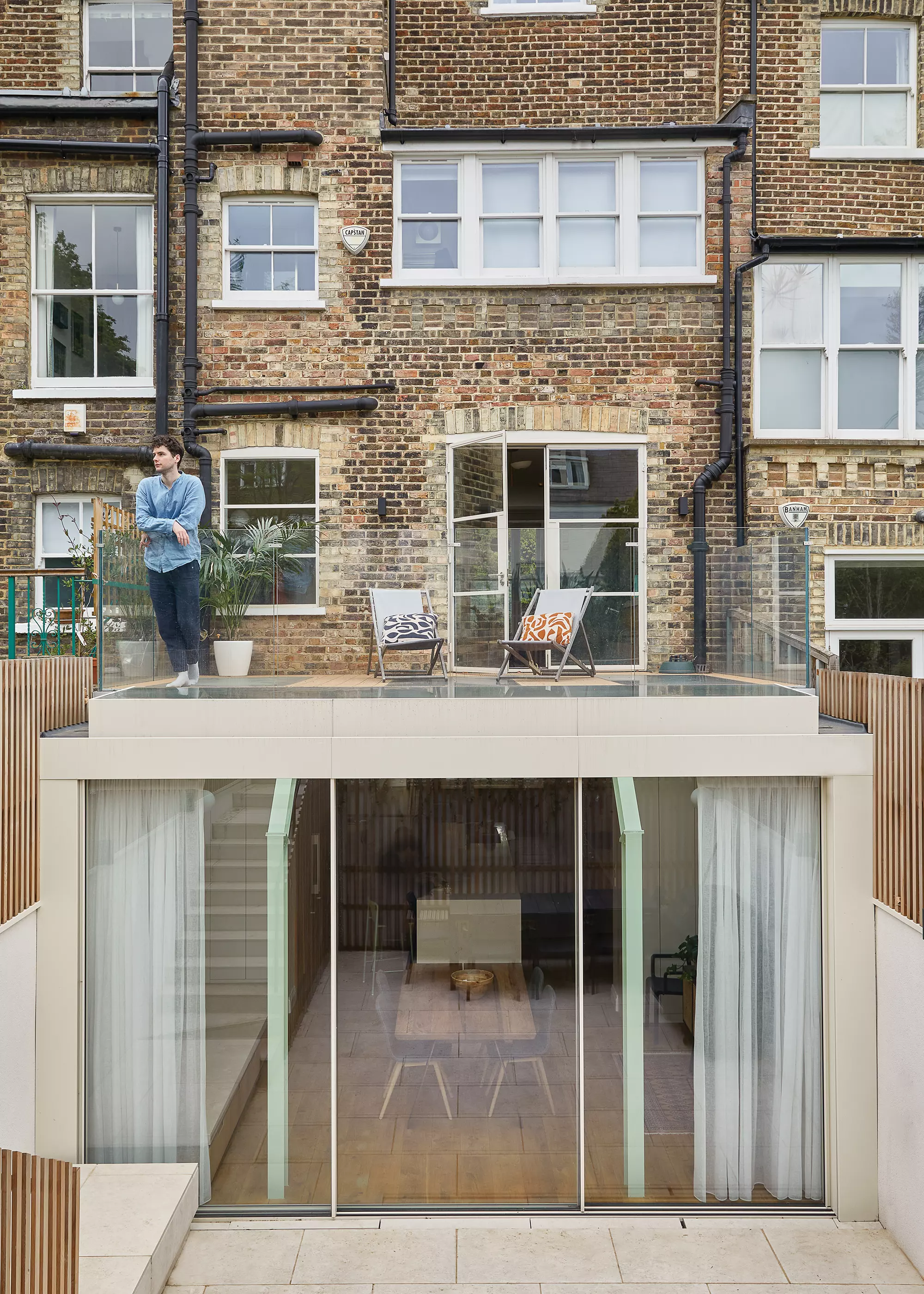
This townhouse already had a lower ground floor and loft extension. The new owners wanted to modernise the property – without applying for planning or Party Wall awards. Working within these constraints, Paul Archer Design developed a proposal to revolutionise the house, which involved rebuilding the existing the extension. This project cost £2,400 per m². Photo: Helen Cathcart
Even if planning consent is not needed, the work must still comply with Building Regulations. You can either send your local council a full plan submission (best for high-value schemes), which the authority will then check against the current guidelines, or a building notice of your intent to start. The work will be inspected at key stages.
EXPERT VIEW The Benefits of channeling natural light from abovePeter Daniel, product innovation director at the Rooflight Company, gives his top three tips for maximising natural light in an extension
Visit the Rooflight Company to learn more about how to maximise light in your extension. |
Engaging a qualified architect is a great way to achieving a high-quality extension design, but there’s no legal obligation to use one. In fact, there are many professionals who can successfully draw your extension plans without the same level of qualification. The choice depends on what you want and what your budget is.
So, who can design your extension? Popular house extension design routes include:
If you’ve already got a strong idea of what you want out of your extension, then draughtspeople can draw up technical plans for a builder to work from. “If you want a simple lean-to small side extension to add a couple of extra metres onto your kitchen, then potentially you could go to someone who can use computer-aided design (CAD) to put together drawings for you,” says Caroline. Bear in mind you may still need input from a structural engineer and other professionals.
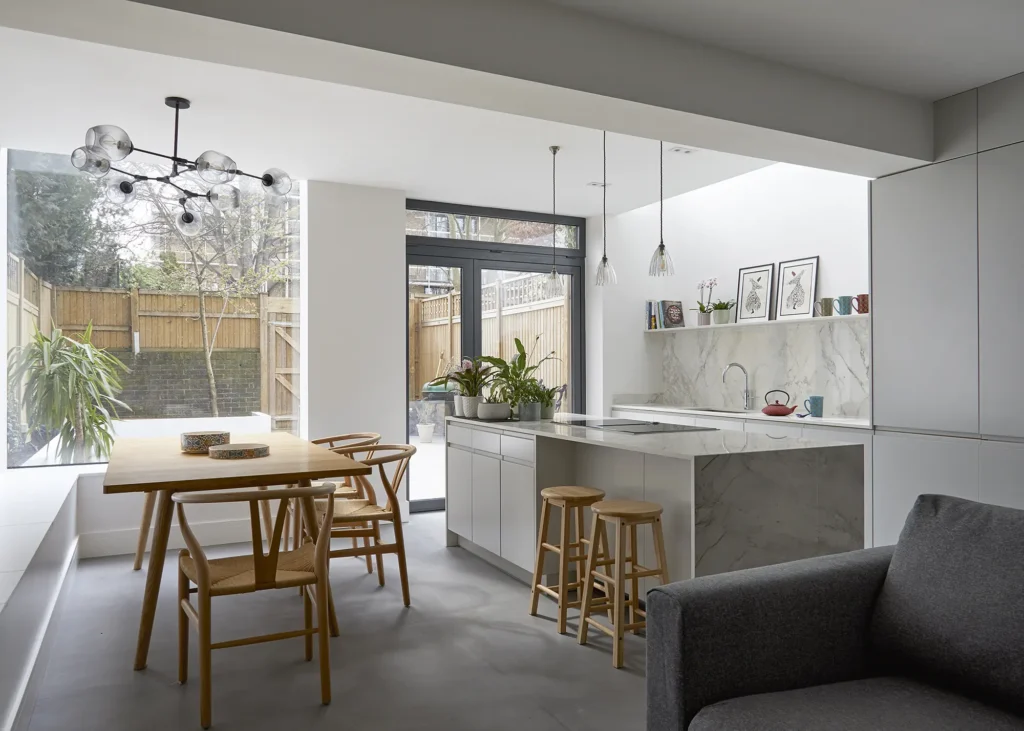
Build It readers Harry and Sara Montatt undertook a complete internal overhaul of this 1975 three-storey London terrace and extended it to create a space ideal for growing their young family. They engaged Lumin Architects to help them create a light-filled rear extension which now houses an open-plan kitchen-diner. The whole renovation and extension project cost the couple £1,642 per m². Photo: Anna Stathaki
Architectural designers can also provide drawings. The qualifications among architectural designers may vary – some may be architects in training, others are certified in areas like surveying, while some may have no formal training at all.
“Research your designer before you appoint them and make sure they offer the kind of service you want,” says John Payne, director of Blackrock Architecture. “Look at the projects they’ve done to see if they’re aligned with the scale and style of extension you’re keen to achieve.”
A professional design service can add real value to a project. An architectural technologist, for instance, can develop an imaginative design as well as produce detailed drawings. Their services are broadly similar to those of an architect, and they also have a qualifying body – the Chartered Institute of Architectural Technologists (CIAT). It typically takes six years to qualify as a chartered architectural technologist.
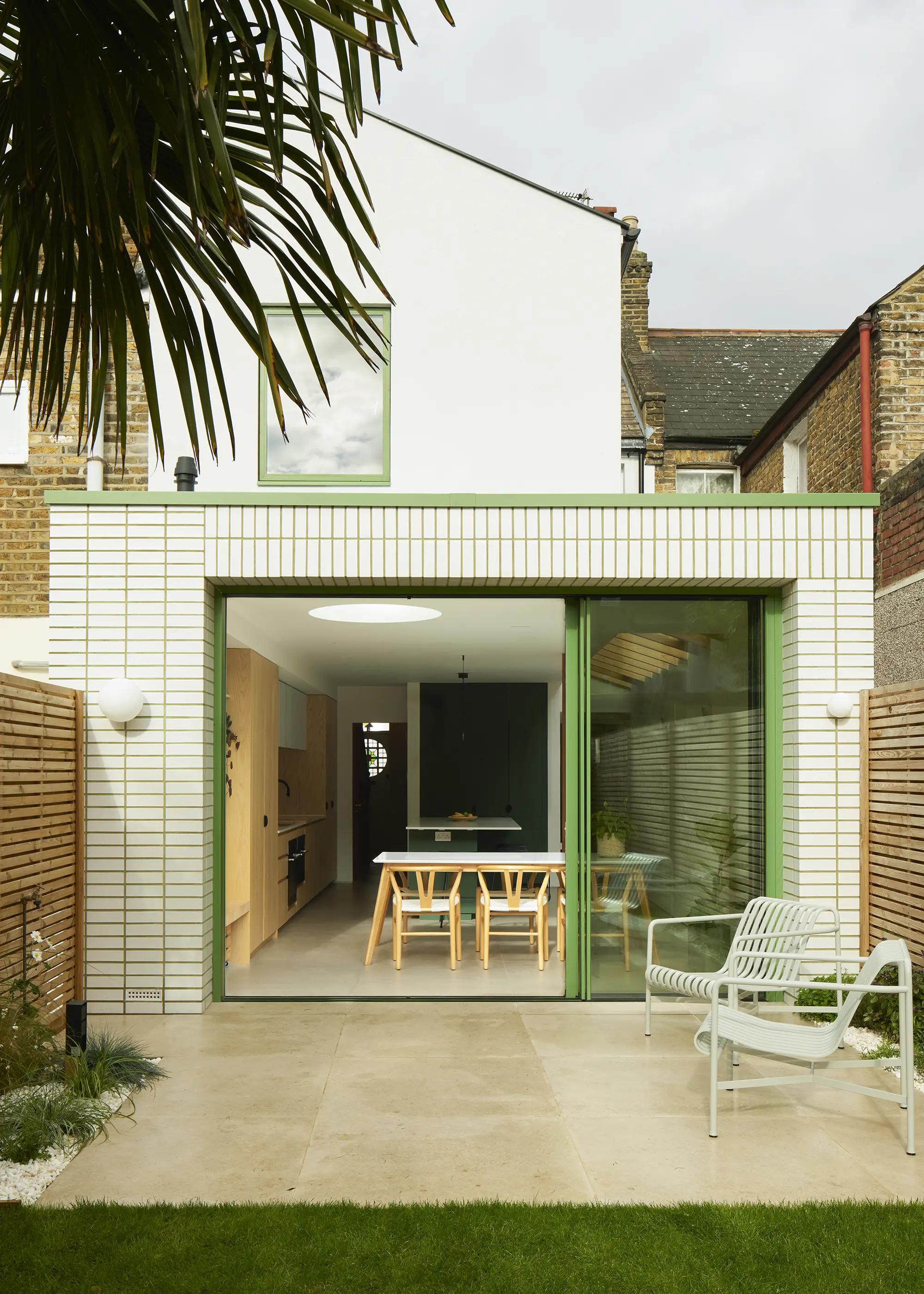
A unique blend of stacked white glazed bricks with green mortar characterises this wraparound house extension in Nunhead. Designed by Yard Architects, the project involved reconfiguring the house’s internal layout to create a new open-plan kitchen-diner, which makes use of a light, minimalist scheme and is connected to the garden via green-framed sliding doors. Photo: Richard Chivers
In the UK, an architect must undergo seven years of training and register with the Architects Registration Board (ARB) to use the protected title of architect.
After this, they can also pay to become a chartered member of the Royal Institute of British Architects (RIBA). “An architect brings a different perspective to a design. They’re inclined to take a holistic approach, looking at the overall layout to ensure the building flows together as a whole,” says Caroline.
Although an architect can offer great value for money, a full service may not be within everyone’s budget. “There are architects out there – and we’ve started to do it – that offer consultancy,” says James from Fraher & Findlay. “This can consist of an hour-long call to feed your ideas to a design professional and give you some pointers on your plans.” A service like this can help you get a better idea of what you need, without putting as much of a dent in your finances as getting a fully-fledged design drawn up.
How much you should spend on your house extension will vary substantially from project to project. It all depends on what you’re trying to achieve with your extension, as well as the existing house. “It’s very rare that the work is just to the extension,” says Caroline. “This kind of project will usually involve some alterations to bring the existing house up to par, because when you’ve got a nice, shiny addition, the rest of the space might start to look a bit drab.”
When devising an extension budget and calculating how much your extension will cost, it’s important to be as clear as possible in the brief to your designer, in order to determine what building work is going to be involved. “Adjust the size of your extension to meet your budget rather than the other way round,” says Caroline.
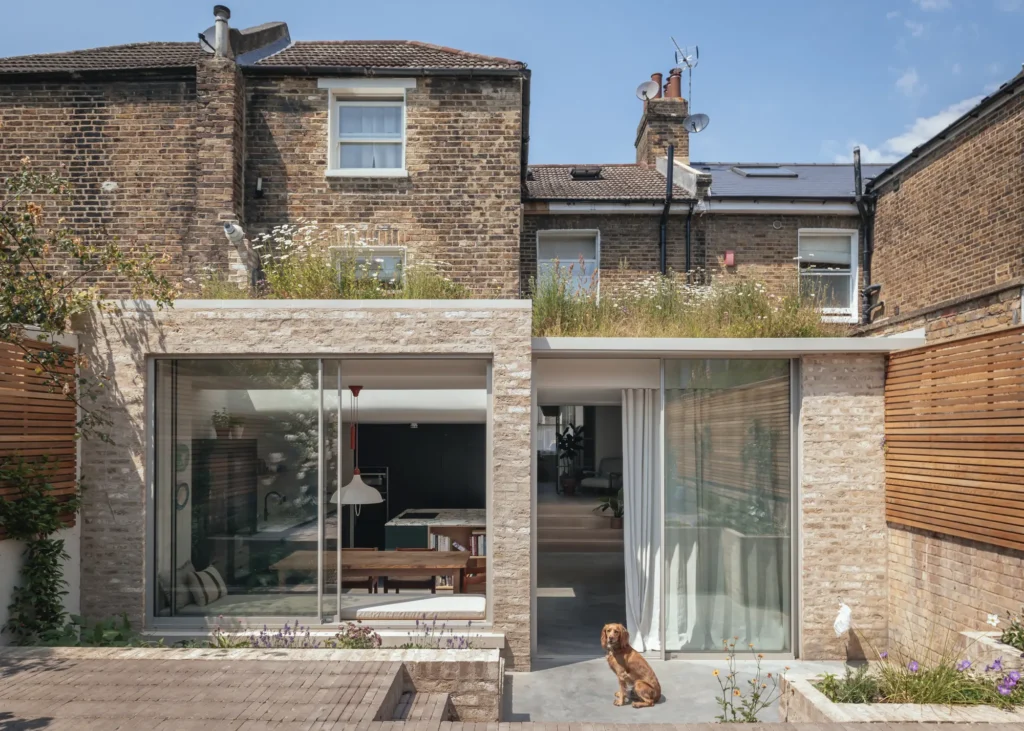
Oliver Leech Architects have transformed this Victorian house, set within a conservation area in Herne Hill. The sensitive redesign involved replacing a network of small, disconnected rooms with a stepped extension containing a social, open-plan kitchen-living-dining area. The exterior comprises Con Mosso bricks, covered in a lime slurry to achieve a soft, stone-like textured finish. Photo: Jim Stephenson
The age of the property could also reveal further improvements that need to be made, such as electrics and plumbing. You may also choose to upgrade your main home’s insulation to meet modern living standards if you’re extending a period property. “Look to put your money into improving the fabric of your existing property. Any funds leftover can then go towards an extension,” adds Caroline.
Anyone looking to extend their home will question ‘how much does an extension cost?‘ and the result will vary significantly on a case-by-case basis. The Build It Estimating Service has developed a series of benchmark costings for extensions, based on a main contractor build route. This is how much your house extension could cost per m²:
A typical starting point for a 25m² single-storey addition built to a standard specification could cost £1,900 to £2,400 per m² of floor space.
This spec would include materials such as brick and block, PVCu windows, standard patio doors and torch-on felt or concrete roof tiles. Expect to pay in the region of £2,700+ per m² if you want to use premium materials (aluminium glazed doors, clay tiles etc).
A 50m² two-storey extension might cost just 60% more than a 25m² single-storey version using the same footprint – but will give you twice the living space. So, prices per m² are lower.
A standard spec two-storey extension could cost £1,500 to £2,000 per m². Expect to pay £2,200+ per m² for a high-quality specification.
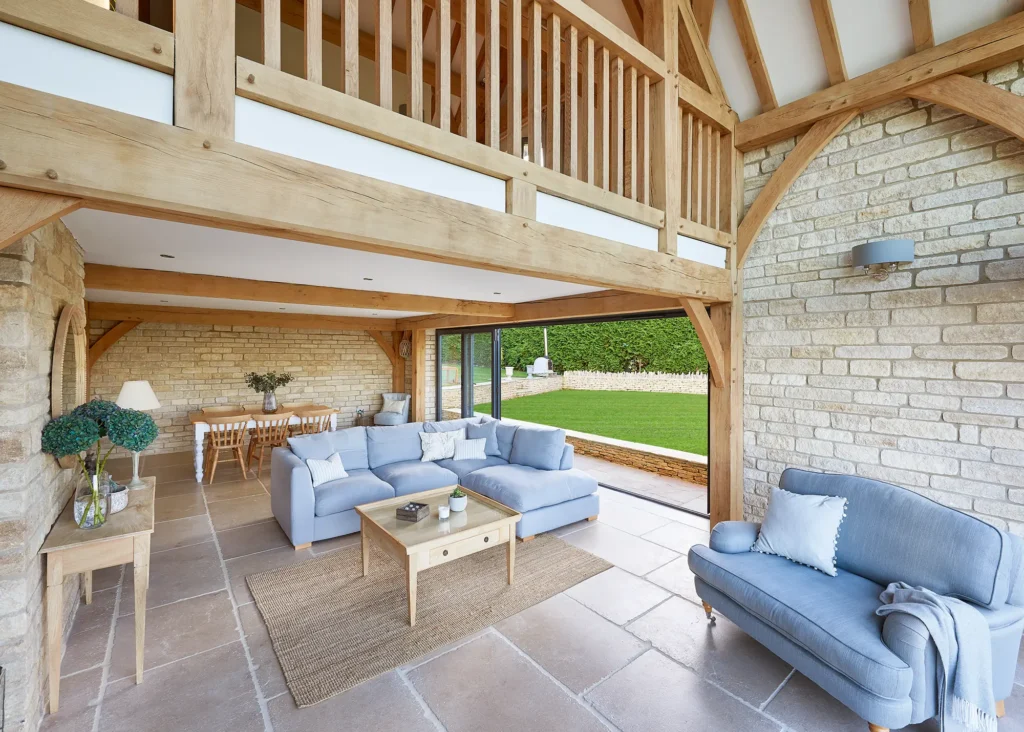
Oakwrights masterminded this two-storey extension, which holds a kitchen-dining-living area and master bedroom suite. The extension features a striking glazed gable and two sets of bifold doors that make for a fabulous, light-filled interior. The project cost a total of £195,000. Photo: Richard Kiely
If you have an existing basement with enough ceiling height, a basement conversion could start from around £975 per m² for a fully waterproofed space with floor screed laid, ready for first fix work.
Costs will rise significantly if you need to lower the floor or underpin the existing foundations. The extent of work required to carry out a full basement extension – including properly sequenced underpinning and supporting the existing house – makes this the most expensive extension route. But it can still offer a good return on investment in urban centres and high-value locations.
A typical full basement extension project will start from around £2,875 per m² for a waterproofed basement space with floor screed.
Available head height is a key factor when it comes to establishing the likely costs of creating habitable loft space. These figures are based on building a straightforward loft conversion that creates 40m² of internal floor area. The costs assume that the roof tiles do not need replacing, and are based on a main contractor or loft specialist route.
In general, prices for fully-finished rooflight conversions start from around £1,800 per m². A big factor here will be the number of roof windows inserted: these can cost around £1,200 each.
A typical dormer loft conversion will start at around £2,000 per m², fully-finished and ready to inhabit. If you’re extending the loft to add more space, such as with a hip-to-gable or mansard, expect to pay significantly more – budget from around £2,550 per m².
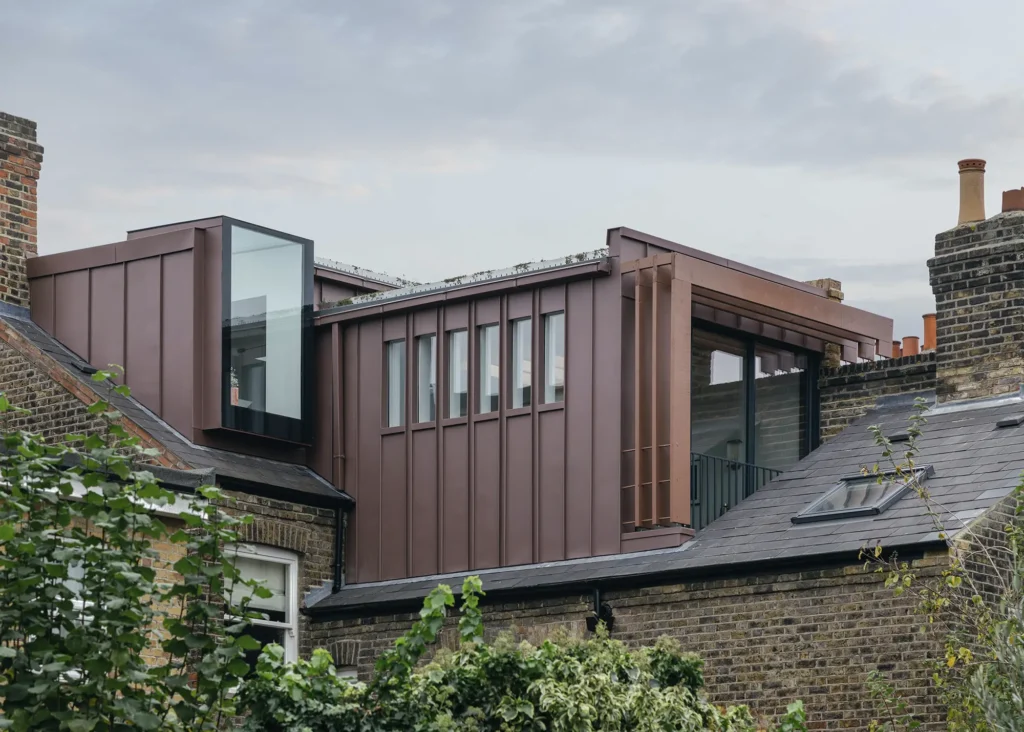
Fraher & Findlay architects were approached by a young client who was looking to transform their first floor flat and add more space at roof level. They created a scheme with the kitchen and dining spaces looking out over the rooftops with the bedrooms positioned underneath. The loft extension added 27m² of new living space and was completed on a budget of £260,000 (for the whole-flat renovation and loft extension). Photo: Chris Wharton
According to Resi, and for average costs in the London area, a side return extension could cost £2,200-£2,600 per m² (for the structural shell) and add boost your home’s value by 20-30%.
Structural glazing is a bespoke product, so is individually priced. However, according to Resi, a glazed side-return extension might start from £1,300-£1,700 per m², adding around 10-15% to the property value.
The figures above in our extension costs section are based on a main contractor route, where a general building firm manages the project to completion on your behalf, using a standard contract. You can bring prices down by taking on more of the responsibility yourself. Here are typical indicative savings for other popular build routes:
You could potentially reduce build costs by circa 10% by hiring a main contractor to complete the structure to watertight stage. At this point you take over from the main contractor as a project manager and the remaining work is undertaken by subcontractors (individual trades), whom you manage through to project completion.
By project managing the entire scheme yourself, including the main structural phase, you could knock up to 20% off total build costs. This route doesn’t involve undertaking any construction works yourself, but rather fully managing the subcontractors on a DIY basis. So you are both client and building contractor, hiring trades and supplying plant, machinery, tools and most of the materials. You will need to be confident that you can keep the works on schedule to meet your budget.
Many will ask themselves ‘can I build my own extension?’ and the answer is yes, of course. Undertaking a large proportion of the build on a DIY basis could enable you to reduce project costs by as much as a quarter. This route assumes you’ll use trades for the key structural and infrastructure works, but will carry out much of the second fix tasks, landscaping, general labouring, decorating, tiling etc yourself. You will also be project manager, buying most of the materials and supplying all tools, plant, scaffold etc.
Many design professionals will have a network of trusted contractors and can put your project out to tender. “We always try to matchmake the builders we work with to our clients and their projects,” says James. “We don’t do an open or competitive tender. Instead, we introduce the contractor to the homeowner and negotiate on their behalf to find the right price for the project.”
In many cases your designer may also offer contract administration to oversee the construction phase, ensuring the extension is built according to design and to a high-quality standard. Alternatively, you might ask them to provide ad hoc advice during the work and check in at the end of the project to help identify any snagging issues.
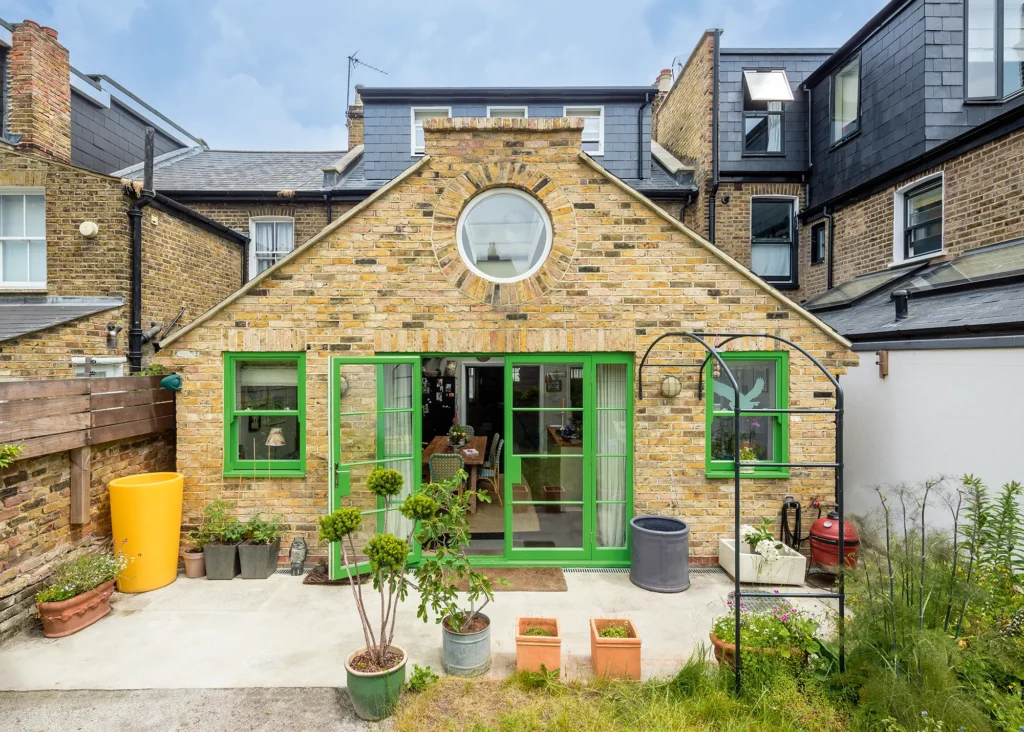
Alice Constable Maxwell‘s home has been upgraded with a dormer loft conversion and a light-filled rear kitchen-diner extension with colourful glazed features and a charming interior scheme. The project came in at £1,916 per m² for the full renovation and extension works. Photo: Simon Maxwell
The key is to know exactly what you’re getting as part of their service. “Some designers will only offer drawings, but some, such as ourselves, stay with the client throughout the project from beginning to end,” says John at Blackrock Architecture.
If you opt for a designer to produce solely the technical plans for your extension, you’ll need to do your own thorough research to find a good builder. “Look up their firm on Companies House – have they got cash in the bank or are they likely to go bust?” says James.
Word of mouth is often an effective way to find someone reliable, particularly from neighbours, as the builder will have experience with your type of house and area. “Get a contractor who’s worked on a similar type of project before, as they’ll know what to expect and be more accurate with their costings,” says Caroline.
EXPERT VIEW Avoid these mistakes when you build an extensionTo ensure your house extension has the best chance of success, Paul Fitzgerald from Hawksmoor Construction suggests you avoid these common extension mistakes:
Paul Fitzgerald is Managing Director of Hawksmoor Construction, which is an FMB member company specialising in quality high-end homes both in London and across the home counties. |
Many homeowners mistakenly believe that their builder’s insurance or standard home insurance policy will cover the risks of a house extension. Unfortunately, this is often not the case. “These policies typically won’t offer the right kind of cover for an extension,” says Harry Connor, head of sales at BuildStore Insurance Services. “It’s important to have the correct protection in place to safeguard yourself and your property – plus the construction works and on site tools or machinery.”
Standard home insurance policies are typically geared towards protecting a finished home and may not extend coverage to new works or unoccupied properties. Even if your provider agrees to add on extension cover, many elements such as theft of materials or equipment, or damage caused during construction, is likely be excluded. A comprehensive extension insurance policy is the best way to protect your investment, yourself and your home if unexpected issues arise during your project.
A specialised house extension insurance policy is specifically designed to cover the unique risks you will face when carrying out a project.
The cost of a house extension insurance policy varies depending on several factors, including the size of the project, location (ie mining area, flood zones), whether your existing building is listed or in a conservation area and if you need party wall agreements.
“A typical 12-month policy might cost between £750 and £2,000,” says Harry from BuildStore. For smaller projects, six months of coverage may be more suitable. “On a £200,000 house with an extension budget of £100,000, you might pay around £480 for six months of cover,” says Simon Middleton, managing director at Protek Group. You should consider this cost as part of your overall project budget.
find insurance providers in Build It’s directory
While it’s not a legal requirement, a structural warranty is a valuable addition to a house extension project – offering long term protection against potential construction defects. This kind of cover can be particularly useful for large extensions, providing added peace of mind for sizeable investments. Issues with the foundations, walls, roofing, or other structural elements that could compromise the integrity of the extension would be covered.
“As the developer of the works, you remain liable under the Defective Premises Act for those works and a structural warranty helps risk manage that exposure,” says Simon from Protek Group. It can also be important if you plan to finance the project or sell the property in the future, as lenders often require this type of coverage before approving loans. Additionally, warranty providers will inspect the works before providing cover to ensure they are being built to standard, which offers another layer of assurance.
 |
Simon GrahamSimon Graham, director at Yard Architects, answers your house extension FAQs. Simon founded Yard Architects in 2014, having gained extensive experience leading award-winning residential developments at previous practices across London. |
Listed building consent (LBC) covers an entire building, its interior and its surroundings, so most work on a listed building requires listed building consent. For homes that aren’t listed, you don’t need planning permission to change the internal layout or add a bathroom. However, with a listed building, even moving an internal door requires consent. Repairs don’t usually require consent, as long as they are completed using the same materials as the existing feature.
The application process for LBC is similar to a regular planning application, but it can require a lot more information to be submitted, included very detailed drawings. We find some conservation officers are more open to changes to a listed building than others, so it can be a bit of a lottery in terms of how many changes you can actually make.
Neighbours can’t reject your extension plans, only the planning officer can do that, but they can object if they think they are going to lose daylight or privacy, or they don’t like the extension’s design, for example. It’s wise to speak to your neighbours before you make a planning application for an extension. Show them your extension plans, design ideas, listen to any concerns they may have and try and address these before you make a submission.
Opening a clear line of communication will usually prevent neighbours making objections when you make your submission, meaning you are more likely to gain approval smoothly. Objections are weighed up by the planning officer and an objection doesn’t automatically lead to refusal, if the officer doesn’t think the objection is valid.
You don’t have to pay CIL unless you are building a very large extension of over 100m². If you are rebuilding a house, then the rules are different, and you may have to pay CIL if the floor area is increased or if there is any change of use in a conversion. There are exemptions for self builders, though. The Planning Portal gives more information on CIL and when it might be applicable.
Discovering structural defects you weren’t aware of can impact costs. Existing shallow foundations which need underpinning, asbestos, and dry rot etc can have a big impact on your budget. Try and investigate the existing building as best you can before you start the house extension – dig trial pits and have an asbestos survey done. The more you know at the outset, the less likely you are to encounter additional works that could impact your overall extension costs.
Loft extensions and conversions can take around 16 weeks, while large projects with a ground-floor extension six to seven months, and complex whole-house refurbishments with an extension take up to a year. Living in the house while work is going on will slow things down (unless you are completing a loft conversion or extension with the structure above ceiling level). Not making decisions or choosing fixtures and fittings in a timely manner will also affect progress.
Content by Georgina Crothers, Jen Grimble & Sander Tel. This article was originally published in August 2022 and has been updated in March 2025.
