

Prefab homes are popular among self builders for being a quick and cost-effective solution to a new property. But what do you imagine when thinking of prefabricated homes? If it’s the boxy post-war builds, then you’ll be glad to hear that these days it’s very different, as the prefab route allows for a huge scope of design choices, outstanding efficiency benefits and cost certainty.
“There are many benefits to a prefabricated home, but convenience, value for money and energy saving come at the top,” says Dan-Wood’s Lucy Yendell. “Contrary to what many people believe, modular homes have equally high standards of construction and longevity as brick-built houses, if not more.”
Prefab home construction is one of the main housebuilding routes used in Europe – especially in Germany and Scandinavia – as well as in America, Australia, Canada and Japan. While it’s not yet as popular here in the UK, self builders have been flying the flag for prefab homes for the past 15 years or so.
Some of the bigger developers are now appreciating the lure of the precision and timeframes on offer, too. In fact, such are the benefits, many local housing authorities have begun to realise that modular techniques and prefab homes could be part of the solution to the nation’s housing crisis.
Prefab homes and prefab construction are terms commonly used throughout the self build industry. As the name suggests, prefab refers to elements of a project that are constructed off-site, often highly-finished walling created in a quality-controlled factory, which are then brought to site for assembly. There tends to be confusion between prefabricated and off-site construction, however, as they’re frequently interchanged.
Off-site construction is an umbrella term and refers to anything that’s created away from the plot, such as an open panel timber frame, whereby the bones of the build are created in a factory and then erected, insulated and finished onsite.
Real-Life Ideas: Inspiring Prefab Self Builds: 14 of the Best UK Offsite-Manufactured Homes
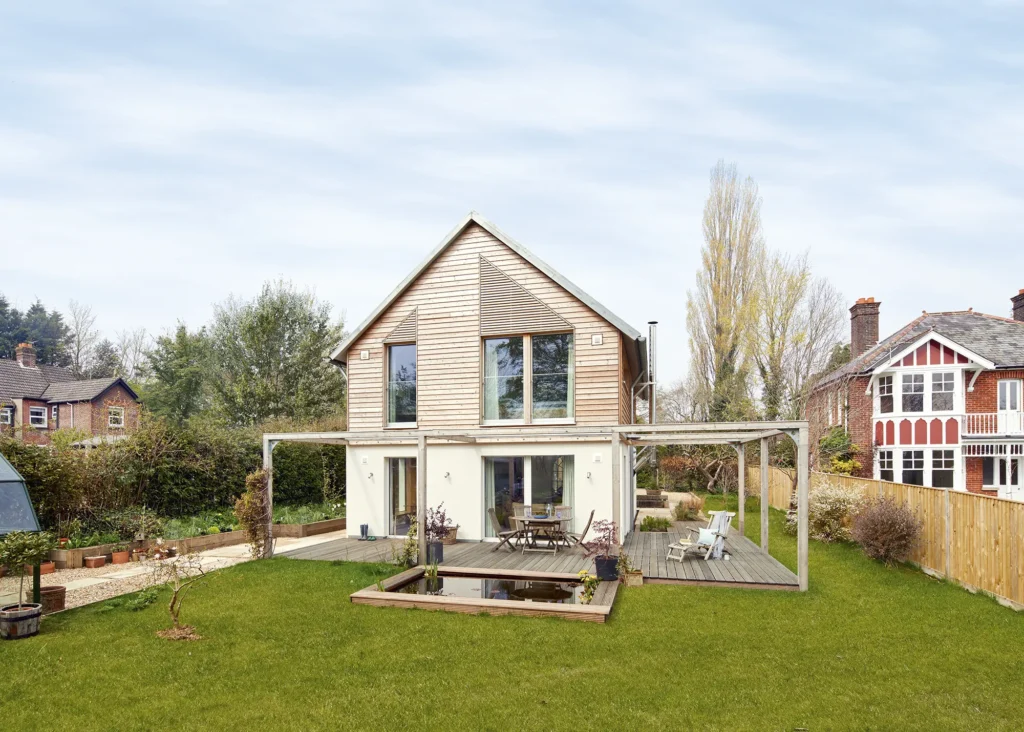
This stunning Baufritz home features a mix of timber cladding and render on the exterior
Prefab homes fall under off-site construction but their entry level are the more finished, closed panel systems – often built with timber frame or SIPs (structural insulated panels). This means the prefab home is comprised of sections that are pre-fitted with insulation and elements such as windows, doors or cladding.
Most self builders engage a specialist company, who will produce the wall and roof elements in their factory. This will come complete with pre-cut door and window openings, and then much of the internal fit-out work will be carried out onsite.
Your chosen amount of off-site manufacture or ‘value’ added in the factory will boil down to how much involvement you want in the build from concept to completion.
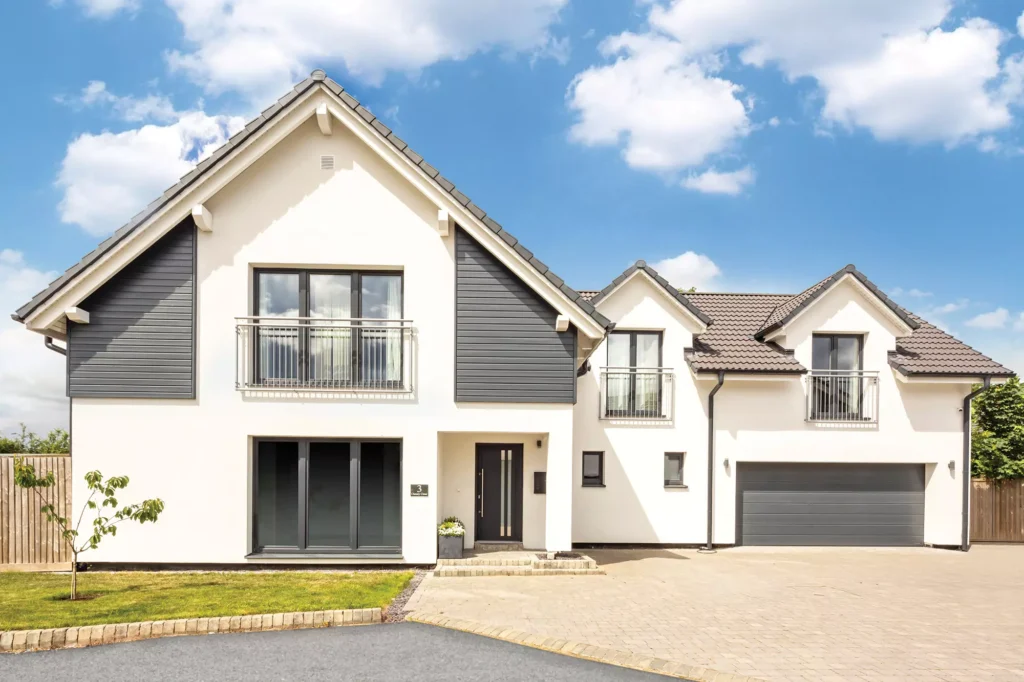
This dwelling in Nantwich is based on Dan-Wood’s Point 239E. All the company’s house styles can be modified at the planning stage to suit individual requirements. Room layouts can be switched, and room sizes altered or extended. Thier prefab homes also come with optional extras such as balconies, mezzanines, garages, pillars or overhangs
Modular construction is a form of further prefabrication. This term recognises fully-completed sections or rooms of a home (typically with a box-like appearance) which are transported to site and craned into place.“Modules are essentially self-contained volumes that can be combined to form larger structures. A prefabricated component can be seen as a subset of a module,” explains Oliver Rehm, managing director of Baufritz.
This level of prefabrication means internal fixtures and finishes such as paints, flooring and sometimes electric wiring will already be in place prior to the build’s erection.
Kit homes are another term found under prefab. These are structural packages you can design with an architect or the supplier’s in-house design team who will then deliver your house in flatpack form, meaning you’ll have control over project management and how the home is actually built. These kits can be put together by your chosen trades or by members of the supplier’s team.
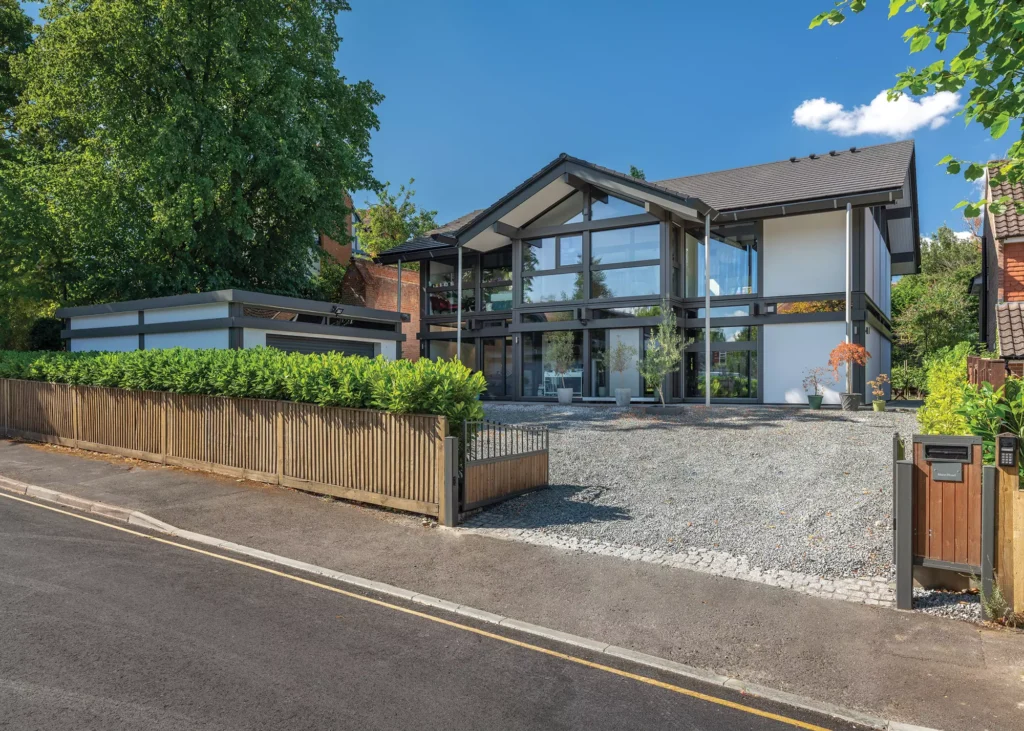
Huf Haus prefab homes offer a factory-produced modern take on post and beam construction. This stunning two-storey new house in Guildford was built on a tight urban plot and benefits from high levels of insulation and thermal efficiency
Huf Haus is an undeniably iconic name in the industry, and is often quoted as being a prefabricated home system. However, it is worth noting that it has a very different offering to many of the modular companies we are discussing here. The build system is an alternative to panellised options – offering a modern take on a post and beam structure.
“When talking about Huf Haus houses, we mean tailor-made post and beam homes that are individually planned by our experienced architects,” says Ann-Kathrin Hörter of Huf Haus. “Our houses incorporate the benefits of prefabrication; the factory construction under ideal controlled conditions ensures the highest standards of quality and assures that the on-site assembly runs smoothly and quickly. It therefore features a very fast build time. We produce around 100 individually designed projects per year.”
More Ideas: 35 of the Best Timber Frame Houses in the UK
CLOSER LOOK Prefab home extensionsIf you are looking to add extra living space, brick and block isn’t the only option – prefabricated extensions are becoming more commonplace. As with new homes, prefab additions will require choices early on in terms of design and specification, as these will be created in the factory. If you have already built a prefabricated home with a specialist supplier, many will work with you on extending it in the future, but there are also smaller building companies that can take on the job. Bear in mind, a number of specialist firms will only work on whole house systems – so do your research before approaching anyone. Attaching a prefab structure to an existing house requires precise measurements, and these will have to be taken early on to ensure the addition fits accurately to the original structure. In most cases, the extension will be of a different material to your existing house, so your designer will have to consider that both elements will naturally expand and contract at different rates. A movement gap between the two will need to be incorporated to accommodate this – your designer will discuss what this means for the design and thermal efficiency of your home. As with new builds, prefab extensions can be constructed quickly and efficiently on-site – in some cases, literally lifted into position by crane and made weathertight in a couple of days. However, this means you need to consider access requirements carefully. Is your home situated in an area that can accommodate a large crane? Is there easy access for lifting equipment all around your site? Learn More: Prefab Extensions: Is a Modular Extension Right For You? |
Prefab homes have evolved hugely over the years, and now collaboration between architects and prefab suppliers means that you can create a bespoke end product that’s tailored to your design ideas, specific planning stipulations and eco goals.
Alternatively, virtually all prefab home manufacturers offer a catalogue of tried and tested, high-quality schemes for you to either pick from or personalise with your choice of finishes – although the more you change a standardised product, the more you’ll have to pay.
The most common route is to work with an in-house architect to come up with a design that suits your requirements in terms of taste and planning regulations. Suppliers such as Baufritz and Facit Homes offer flexible services and will work with you from the very start to create something unique that works with their individual build systems.
“We’ve created flint walls, double-height glass doors and more recently have completed an amazing oak frame using 16th-century joinery methods,” says Oliver.
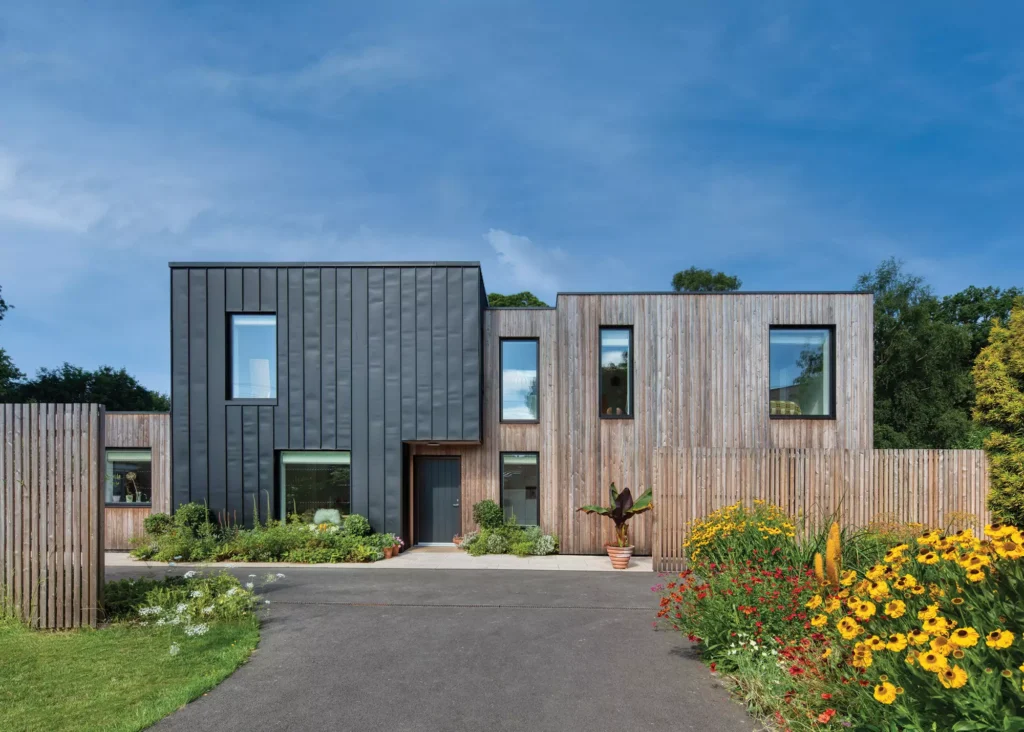
Facit Homes designed this stunning home to replace a tired bungalow in Essex. The owners were attracted to Facit’s design and build offering and the end-to-end process, as well as the fixed prices. Photo: Martin Gardner
In terms of home efficiency, going prefab gives you ultimate control over the quality of insulation, glazing etc. Most prefab suppliers’ schemes will likely include modern eco tech such as heat pumps or solar PV, too. In fact, there are a number of Passivhaus-certified prefab homes in the UK.
“Dan-Wood offers over 100 customisable house designs,” says Dan-Wood’s Tony Lunn. “Their price will vary depending on size and design complexity, but our homes include an air source heat pump, mechanical ventilation and heat recovery unit, and triple-glazed windows.”
“There is also a wide range of external and internal design features, and choice of materials, to select from to personalise the home,” says Dan-Wood’s Lucy Yendell.
“These include doors and windows, lighting, fixtures and fittings, flooring, sanitaryware and interior decor. All the standard designs can be modified, and we can also build bespoke prefab homes, as long as they are compatible with Dan-Wood’s closed insulated panel construction style.”
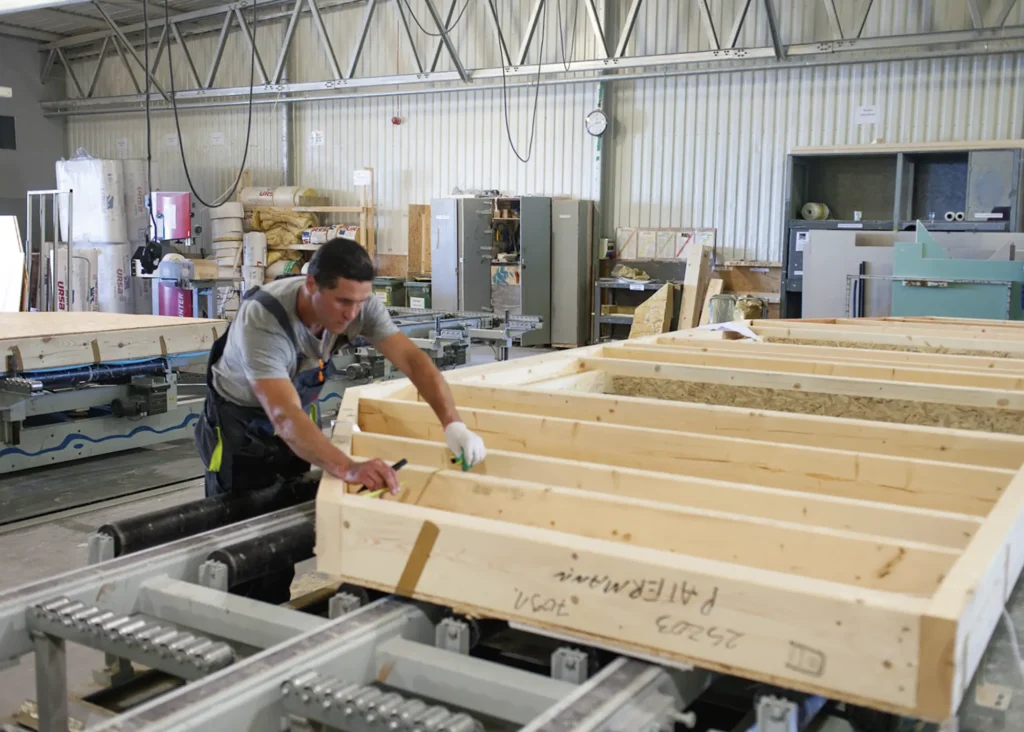
Due to the nature of their quality-controlled fabrication, off-site manufactured homes are often extremely high-performance and efficient. Shown here is a Dan-Wood timber frame on the production line
It’s good to note that once these decisions have been made, you have a confirmed, guaranteed product that’s going to arrive either as a modular structure or in panels, reducing the number of choices you need to make on fit-out and finishes. Once the fabrication process has begun, changes – while possible – are inefficient in terms of time and budget.
For some, locking down the spec is daunting, but overall, it means a weight can be taken off your shoulders and the build can progress smoothly.
CASE STUDY Prefab home by BaufritzArt collectors and dog lovers the Neumanns loved living in the countryside, yet still close to the city. After spending many years based in cities across Europe and Asia, it became important for them to have a space that felt like a long-term home. The family wanted a bespoke house created to their own unique design, so self building was the solution. Their brief included space for the art collection and a library room. In terms of style, they were after a design that deviated from the norm, with a clear link to surrounding nature. Impressed by what Baufritz could offer, they loved the company’s previous work and the design freedom offered. The architectural team was given free creative control to realise the Neumann’s ideas. They wanted a high quality, sustainable and natural property. Lighting was an important element to create ambience, subtlety and illumination of key features. A turnkey package meant the house was delivered to a fixed schedule and budget. |
Undeniably, one of the most attractive elements of opting for a prefab home is the sheer speed of development on-site. Most specialists would quote a matter of weeks, with the main shell often being achieved in just a few days. For example, many Baufritz homes can be erected in just four days, and then weathertight in 10 days.
Making decisions upfront allows you to have that guarantee, but it’ll also reduce project risks significantly. Any issues related to budget, construction or the build’s design will be drastically cut as there’s such a meticulous level of planning involved right from the outset.
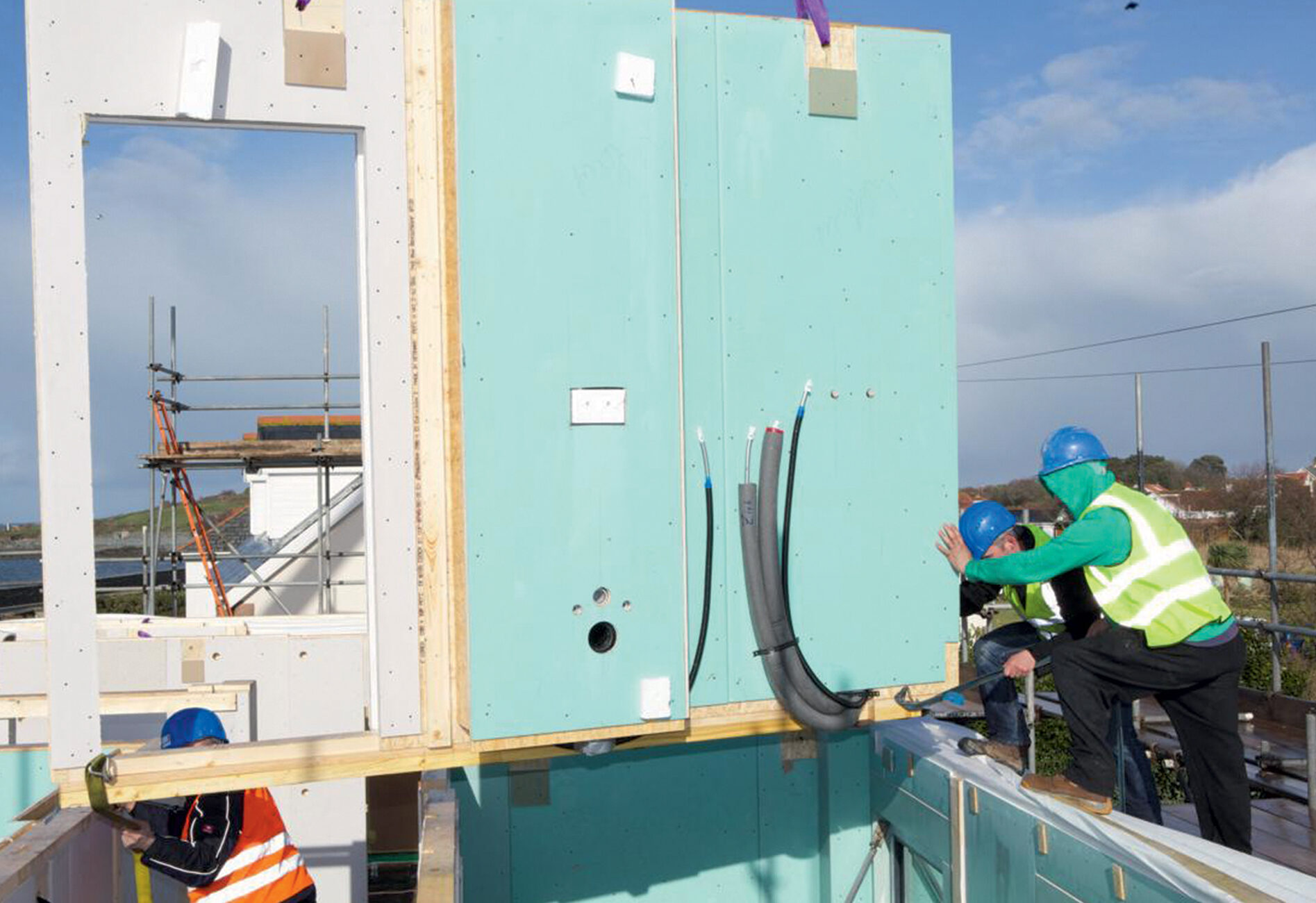
Here the site operatives are installing a Hanse Haus internal wall panel, which has been manufactured with service channels and some plumbing infrastructure in place
It also means the supply and construction chain is largely simplified, reducing carbon from start to finish. The building work itself will also be very efficient, easing disruption and noise pollution for neighbours with shorter build times and a heavily reduced amount of trades/machinery onsite.
“The construction process can also go ahead despite bad weather, which often causes delays with brick-built homes, for example,” says Dan-Wood‘s Tony Lunn. This means you’re able to accurately budget, schedule follow-on works and agree finance options with knowledge of when key parts of your prefab home will arrive.
Essential Advice: Structural Systems and Building Methods: Which is Best for Your Self Build?
There are prefab homes on the market to suit all budgets, from small one-bed houses to more sophisticated designs. Your project’s final costs will differ depending on how much you’ve either altered a prefab home supplier’s scheme (this could be the window specs, flooring type, cladding etc) or whether you’re opting for a more bespoke prefab design that’ll require longer to finalise.
“Baufritz prefab homes typically cost between £3,000 and £5,000 per m2,” says Oliver. “You’re investing in carbon-positive construction, high-quality materials, flexibility and lower energy costs in the long-run.” Even if you are working with a smaller budget, your prefab home company will help you customise as much as possible to create a truly efficient, high-quality and comfortable build.
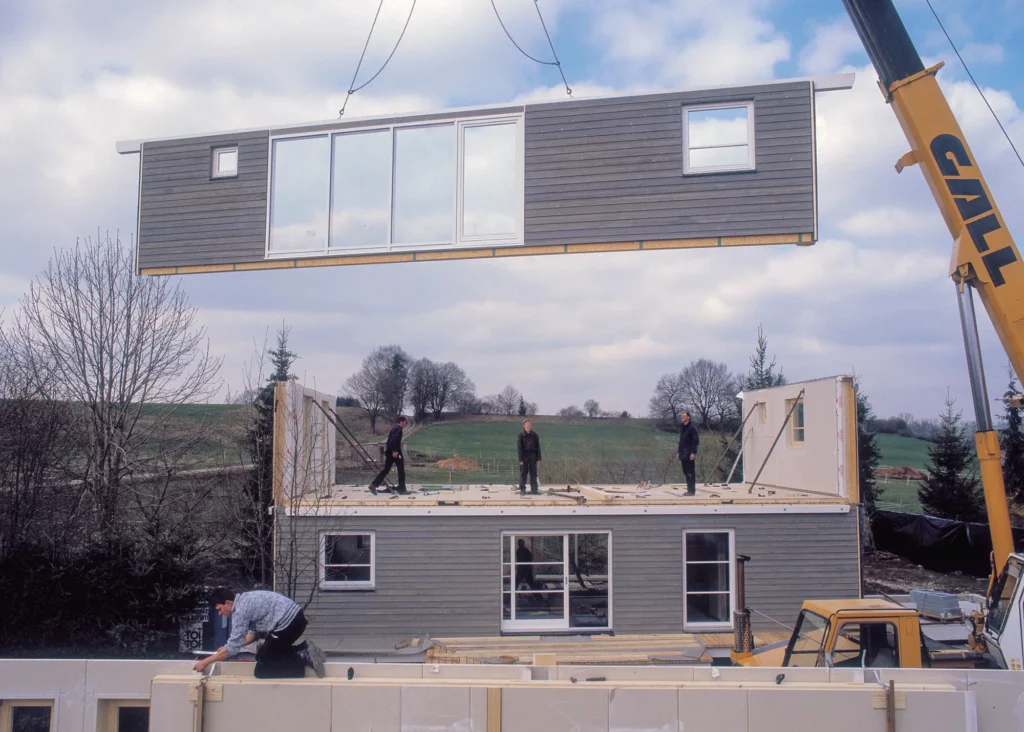
Once the panels start arriving on site, they’ll be craned into place and slotted together to reveal your new house. This is a Baufritz prefab home structure with doors, windows and cladding installed off-site in the factory
Your supplier will be able to offer you a fixed price and timetable for your project, giving you confidence that you’re going to get the design and spec you want, on time and on budget. Meticulous planning ensures a shorter build schedule is agreed in advance, so your project can be priced at a fixed rate without the concern of fluctuating costs for building materials or labour.
It’s crucial to note that many prefab home companies don’t supply foundations or groundworks, so it will be up to you to source trades for such parts of the project and factor it into your self build budget. “Groundworks and service connections are not included and are the customer’s responsibility, although Dan-Wood agents are happy to provide guidance on these elements,” says Tony.
Figuring out how much your self build project is likely to cost? Use the Build It Estimating Service to get an accurate breakdown of costs
This article was originally published in January 2020 and has been updated in January 2024, additional content by Anna-Marie DeSouza & Sander Tel.
