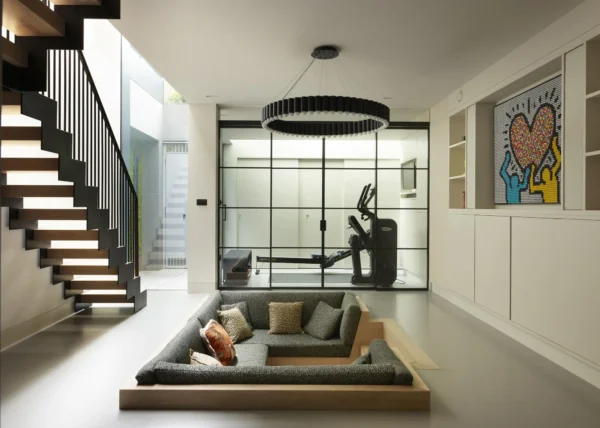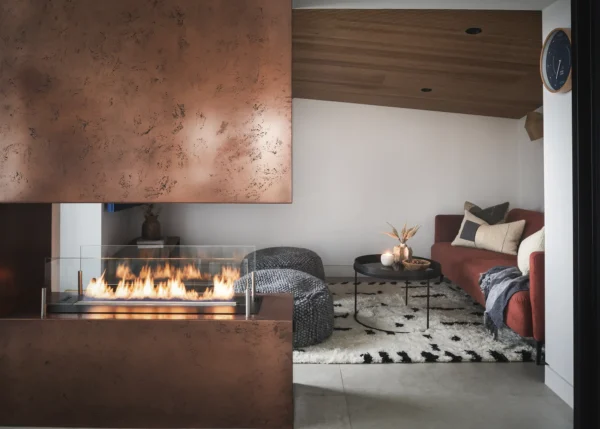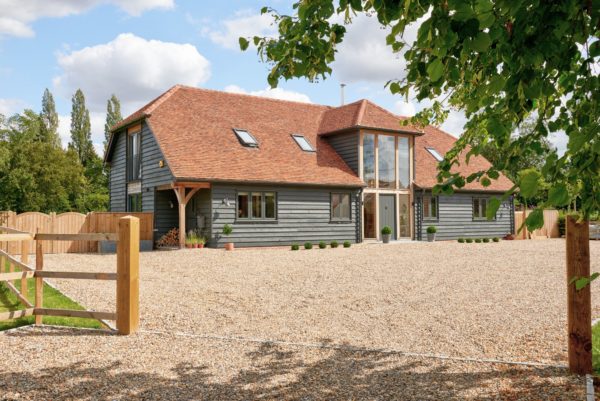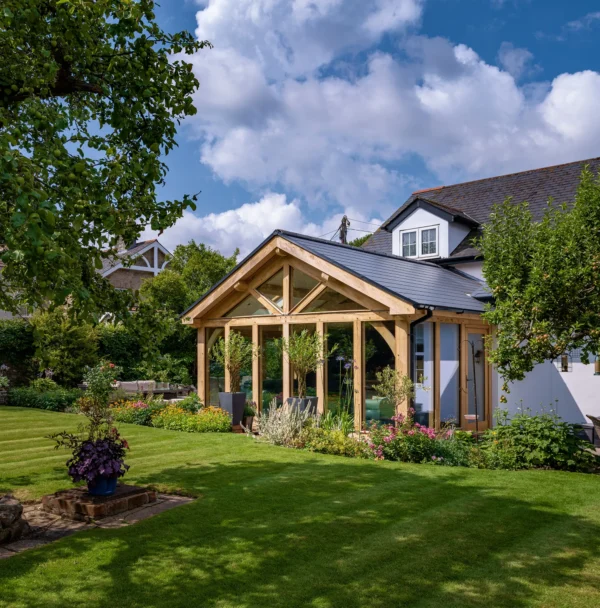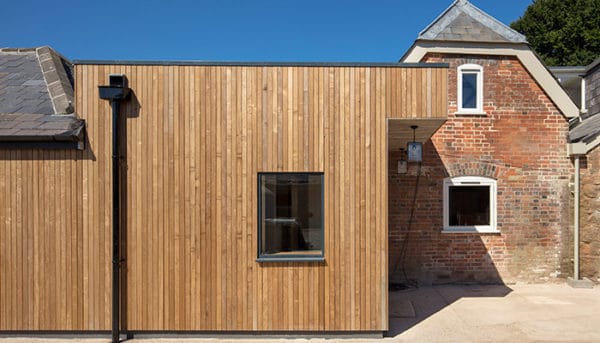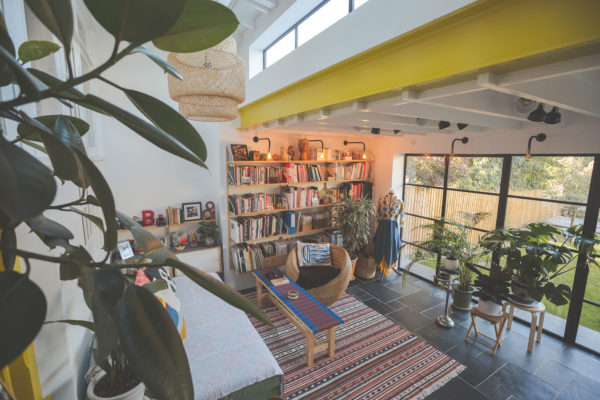Stunning conversions from across the UK
Before committing to a conversion project, you will need to establish whether the structure is in a viable condition as well as figure out how much it’s going to cost.
Understand local planning. Although converting an agricultural building – such as a barn – now falls under permitted development unless situated in conservation areas, most changes of use for other types of buildings will require formal consent from the local authority.
“If you are changing the external appearance you may well need planning permission,” says Dominick McKenzie. “Even if you are not making modifications to the outside, you’ll likely need to seek authorisations such as party wall agreements if you are making structural changes.”
Appraise the site. “Access during construction should be considered early on,” says Uwe Schmidt-Hess from Patalab. “Buyers also need to think about sources of natural light, ventilation and whether the building’s fabric needs higher energy performance.”
Think about the converted space. “A key question is what measures are required to make the existing structure fit the new purpose,” says Uwe. “A study of layout options often forms the first step to really understanding what will be involved in the project.”
“When converting basements, for instance, the idea is to stop the rooms from feeling dark and gloomy,” says Dominic. “Opening the underground area to both the rest of the house and the garden will transform it into more of a usable space.”
CASE STUDYEnergy-efficient barn conversionA design was developed by Lawrence Duck Architecture closely with the homeowner, towards an open-plan arrangement allowing for individual living areas to occupy the ground floor without the need to split these into separate rooms. These areas are anchored by a central double-height hall containing large bi-fold doors and roof glazing. This makes the most of the views North and provides a bright, flexible space for dining, working and entertaining guests. |
Decide what will be conserved. “With a transformation it’s important to keep as many features as is practical, and incorporate these to the end product,” says Abigail Salsbury from AR Design Studio. “Design constraints and restrictions can often create the most interesting results.”
Be prepared for the unexpected. “When dealing with existing buildings there is always a risk of delays as you are dealing with the unknown,” says Uwe.
“This can be minimised by thorough preparation and detailed site investigation. A professional design team should be able to advise you on the limitations of the structure.”
“You never know what you are going to find when, for example, you dig down – it could be pipes, roots, underground bunkers etc,” adds Dominic. “Try to do as much research as possible prior to commencing work to avoid unexpected discoveries that can cause delays and additional cost to rectify.”
Wow-factor conversions to inspire your next project
Renovating a non-domestic building is a great way to achieve a bespoke property packed with character. From a windmill to an ambulance station, be inspired by this handpicked selection of conversions – could something similar work for you?
1. Boathouse repurposed
Once work sheds for the foundry, then a boat store, this grade II listed structure has a new lease of life as a two-bedroom home thanks to Napier Clarke Architects.
Heritage shines through the locally sourced flint and red brick walls, as well as the cast iron windows.
2. Listed transformation
Beech Architects converted a series of grade II listed derelict barns into this striking five-bedroom home. The structures include an 18th century timber frame barn and a
19th century clay lump barn.
The revision involved using traditional materials such as lime render, mortar and oak framing to remain sympathetic to the original structures.
The project required planning permission, listed building consent, archaeological surveys and protected species surveys.
3. Ambulance station revamp
Interior architect Marta Nowicka (founder of Dom Stay and Live) has redesigned a former St John Ambulance station built in the 1950s into a four-bedroom home.
A central wall was removed that previously divided offices from the ambulance garage to create a spacious open-plan living area.
A double-sided woodburning stove sits on a central hearth, around which the kitchen, dining and sitting areas circulate. The presence of exposed brickwork, wrought iron light fittings and the large door openings all help to highlight the structure’s industrial past.
5. Cow byre overhaul
This characterful home was created in the 1980s through the conversion of a group of agricultural buildings.
Casa Architects has now also repurposed the cow byre, which sits adjacent to the property. It’s been transformed into an open-plan kitchen-diner, featuring exposed beams that highlight its heritage and large spans of glazing that open the room out onto the garden.
6. Church metamorphosis
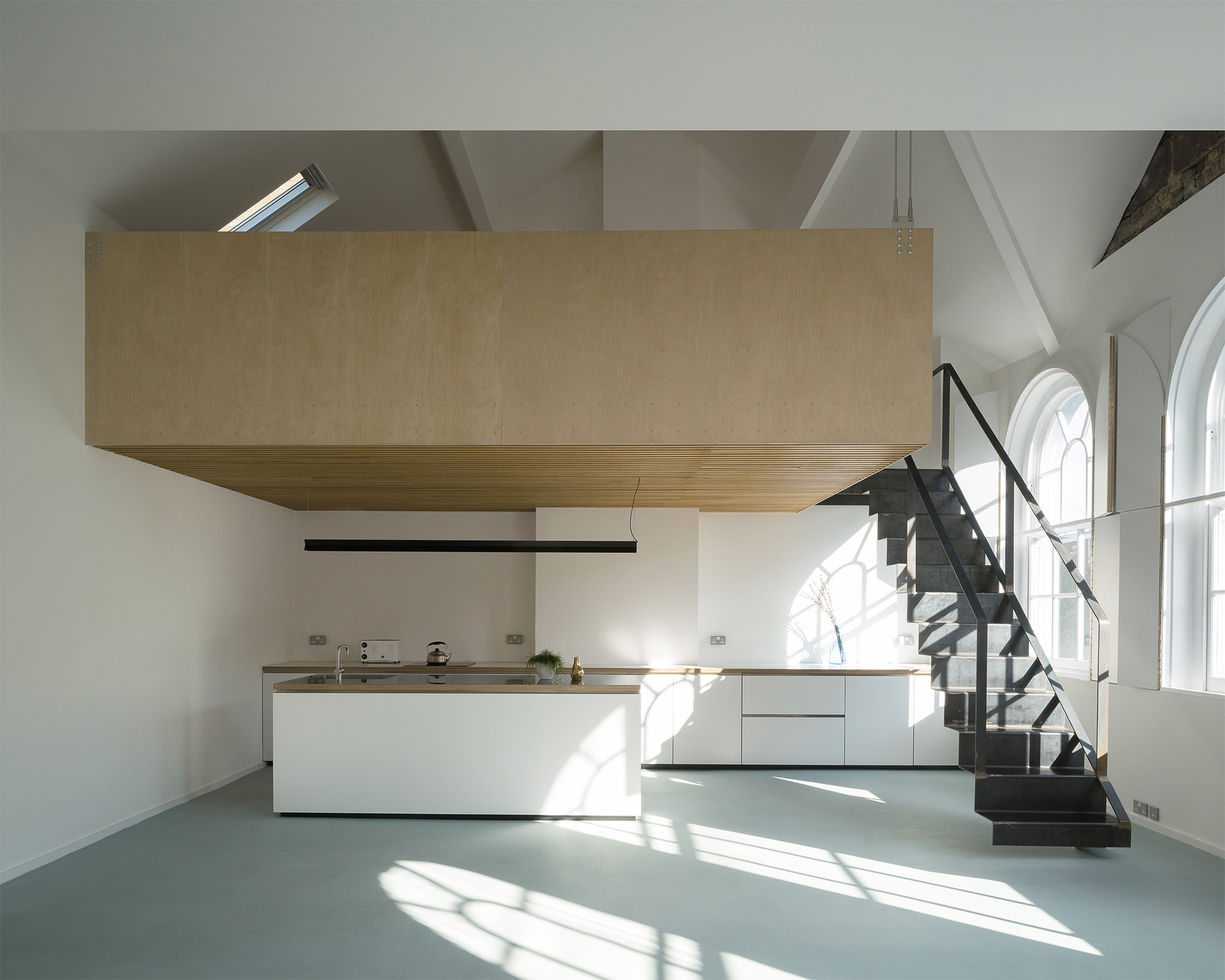
[Credit: Ben Blossom]
In a previous renovation, the architects added a timber mezzanine bedroom over the kitchen.
The latest works see a more minimalist design to meet the needs of the new owner.
7. Chapel chic
A grade II listed chapel has been restored and transformed into a stylish B&B. Built in 1896, it once seated a congregation of 1,000, but later fell out of use and sat empty for many years.
The renovation showcases an eclectic mix of features linking back to the heritage of the structure, alongside luxury details suiting the boutique feel of the accommodation.
8. Industrial atrium
Formerly a garment factory, then an office, this building is now a home that’s undergone a recent revamp by architectural studio Paper House Project.
An enclosed stairwell has been opened up to create a striking atrium that allows natural light to filter throughout the house thanks to expansive glazing.
The monochrome scheme features stark white walls alongside exposed steel columns and an open metal flight.
9. Windmill makeover
Built in 1891, this recently converted 18m-tall windmill is now a holiday home, offering guests unique accommodation and panoramic views of the surrounding Suffolk countryside.
When the owners bought the property, it was in a sorry state of repair. It had been used as a store when the sails stopped turning in 1900 and then later left derelict.
The project has given the building a modern twist, with a zinc clad pod topping the architectural landmark.
10. Sleek design
Formally a mechanic’s garage and workshop office, this 1950s building was converted into a stylish dwelling.
The interior walls were removed to create an open-plan kitchen-dining-living area, along with a home office. Designers at Patalab Architects zoned the space by placing the staircase in the middle and sinking the ground where the lounge is located.
11. Maximising urban space
A former 18th century blacksmith workshop in the heart of Edinburgh was transformed into a nifty apartment using natural materials and a clever layout.
Designers from Izat Arundell repurposed the entrance with glazing and a screened pivot door, which provide privacy yet allow views to the Grassmarket outside.
Internally, sliding timber screens are a space-saving solution that create a secluded sleeping area.
Planning rules for conversion projects
Mike Dade investigates the planning considerations for conversions
Conversions can be more complex than new builds from a planning perspective, so ensure you take good advice before buying a building to transform, unless of course it’s already got permission to convert in the way you’d like.
Remember that consent is generally granted primarily in order to preserve the property and this can significantly constrain your freedom for design innovation.
It’s worth checking your council’s planning policies that apply to conversions in their Local Development Framework.
In cities, towns and villages there are less likely to be major restrictions on alterations and additions to existing buildings, but there may be on the types of uses that can be lost.
For example, village and neighbourhood shops and pubs, plus opportunities in main retail streets, might be protected.
Evidence of unsuccessful marketing for a period of six months or a year can be enough to overcome policy restrictions protecting the building’s current use.
Recent revisions to permitted development (PD) rights mean that converting agricultural buildings to residential properties is now easier.
These amendments, which came into force in April 2018, permit a maximum of five new houses (up from three) to be created from existing farm buildings.
Additional PD rights exist that allow for change of use from offices and storage units into residential properties. However, remember that all of these rights are subject to a Prior Approval procedure.
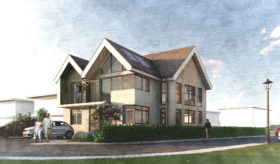




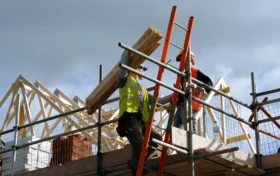








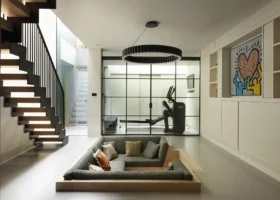



























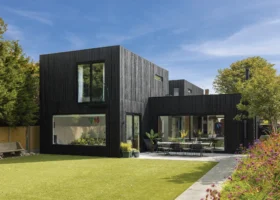
































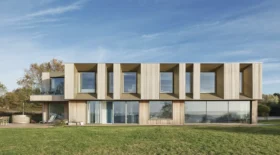















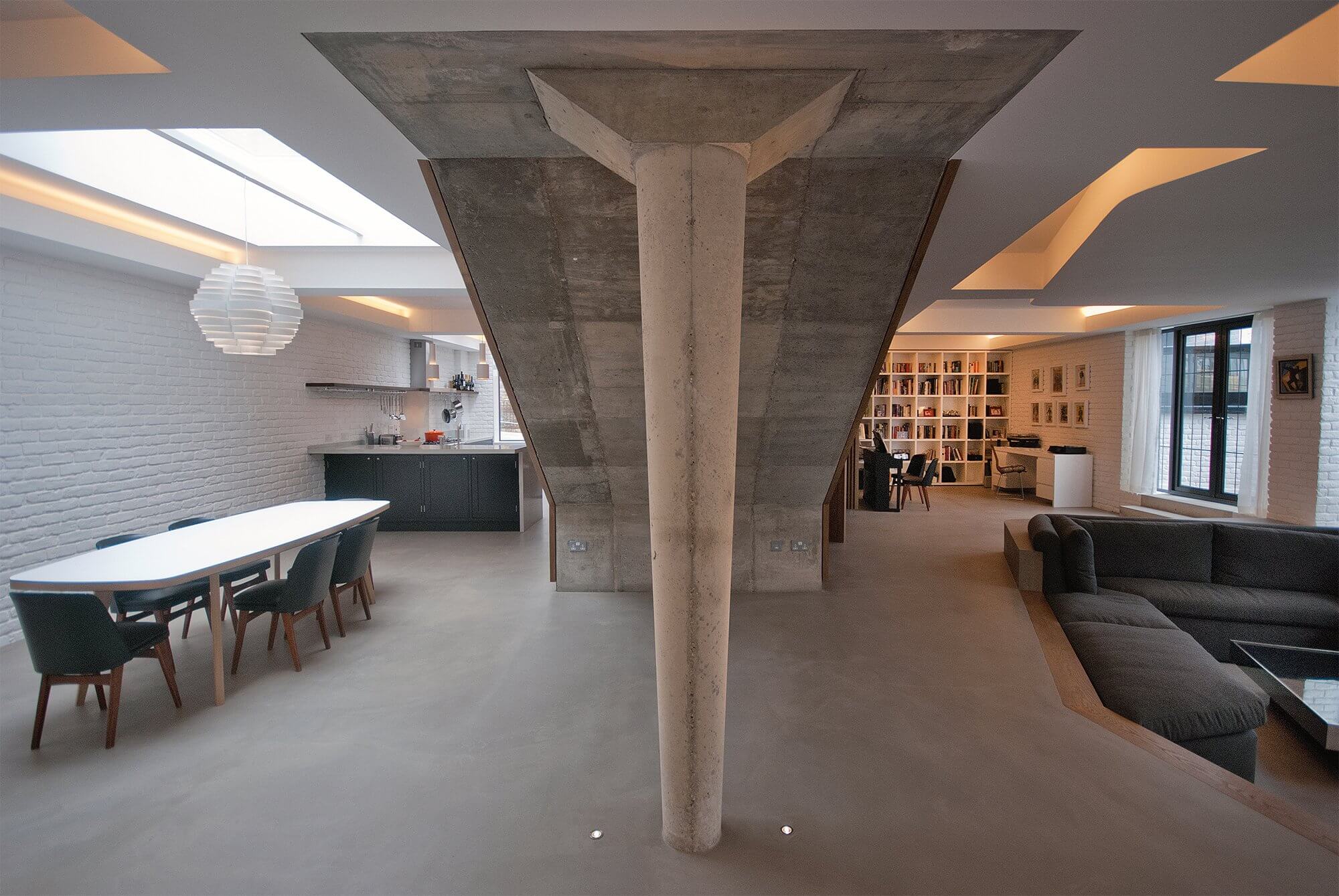
 Login/register to save Article for later
Login/register to save Article for later

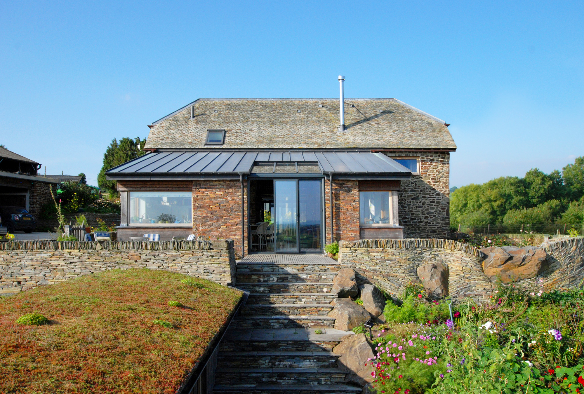
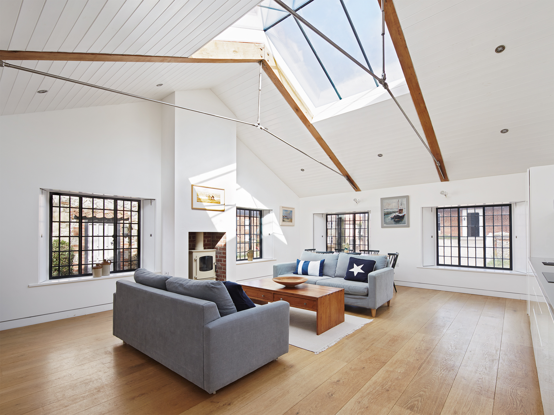
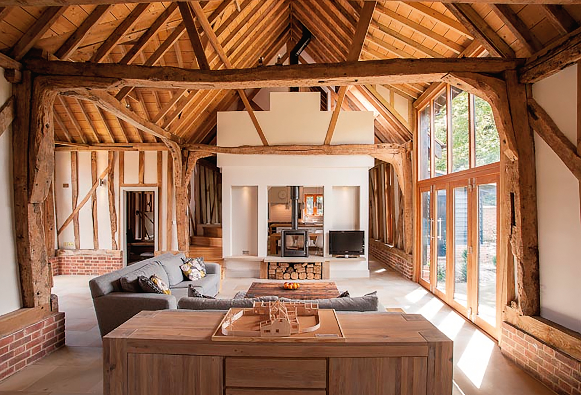
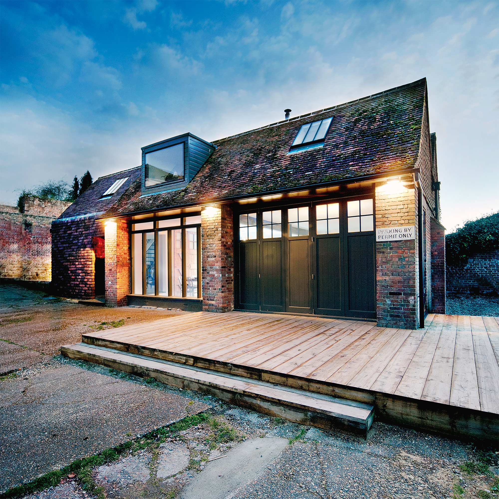
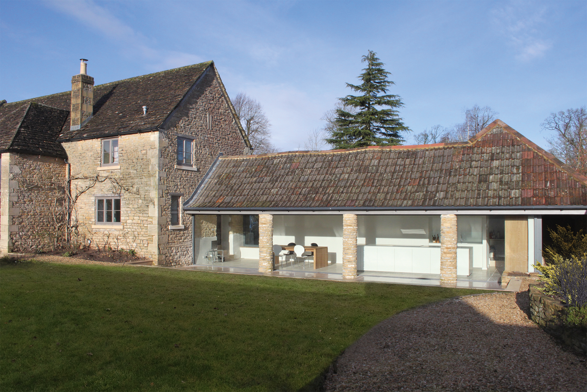
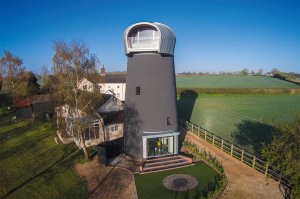
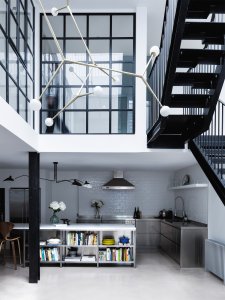
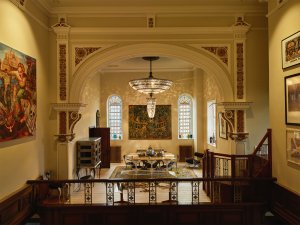
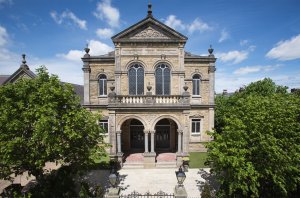
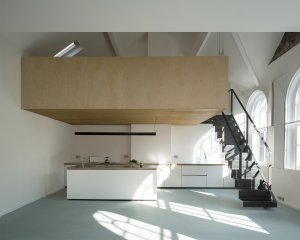
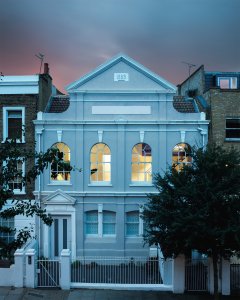
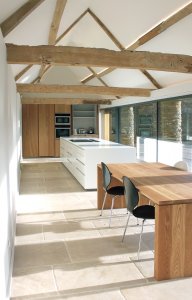
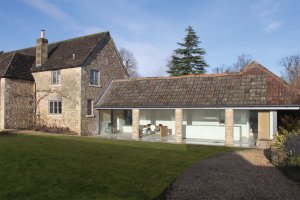
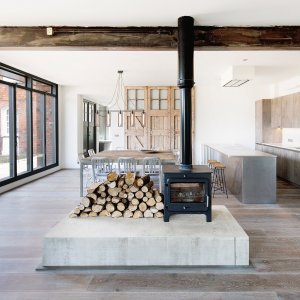
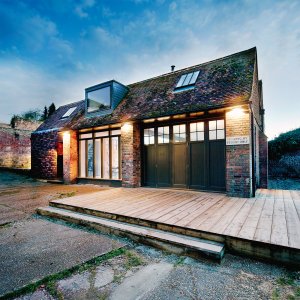
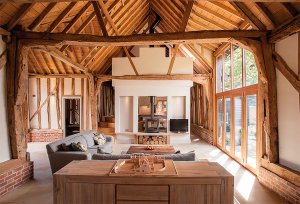
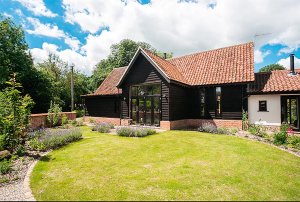
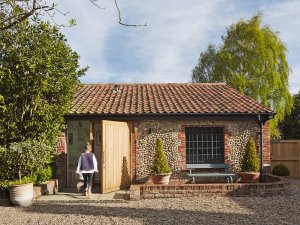
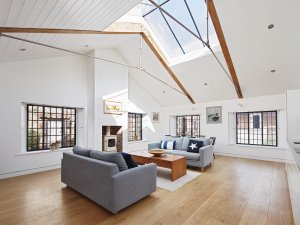
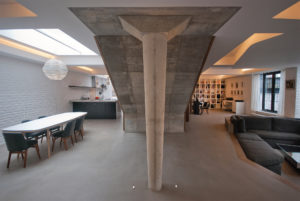
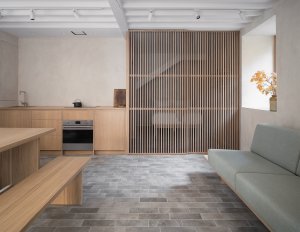
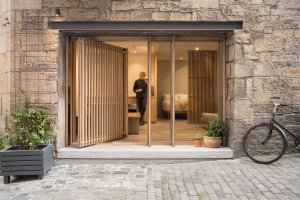
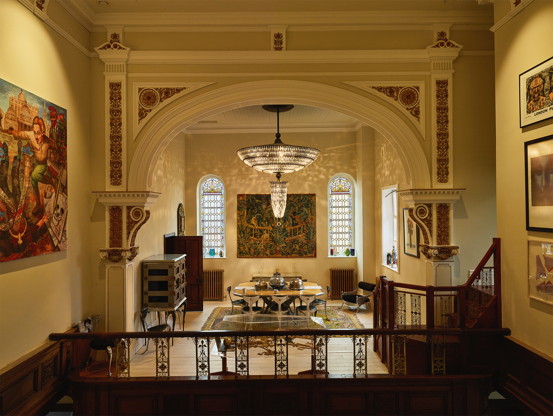
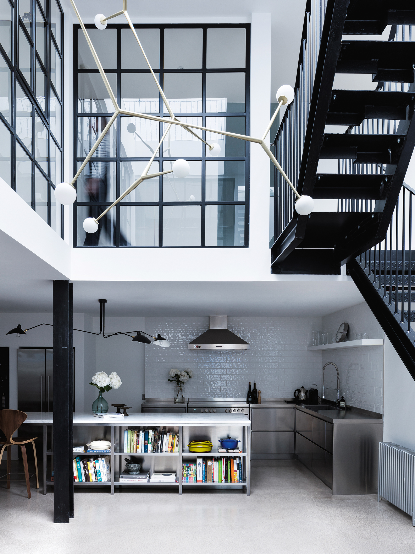
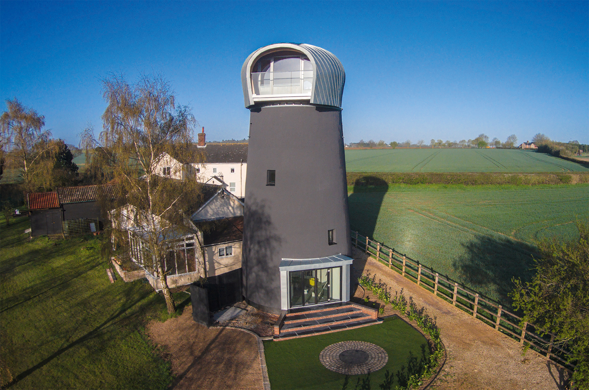
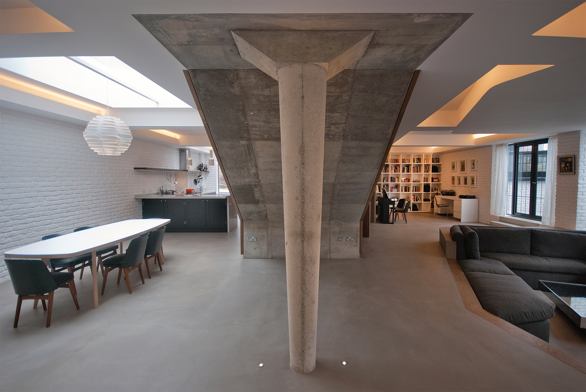
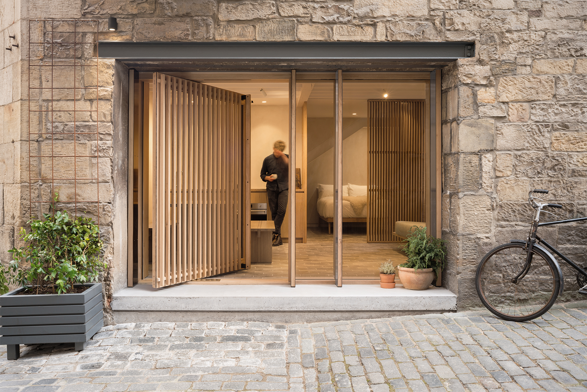
![New extension to Listed house [Credit: Martin Gardner]](https://www.self-build.co.uk/wp-content/uploads/2018/12/contemporary-extension-period-home-OBA_The-Mill-House_2-ph-Martin-Gardner-00-280x187.jpg)
