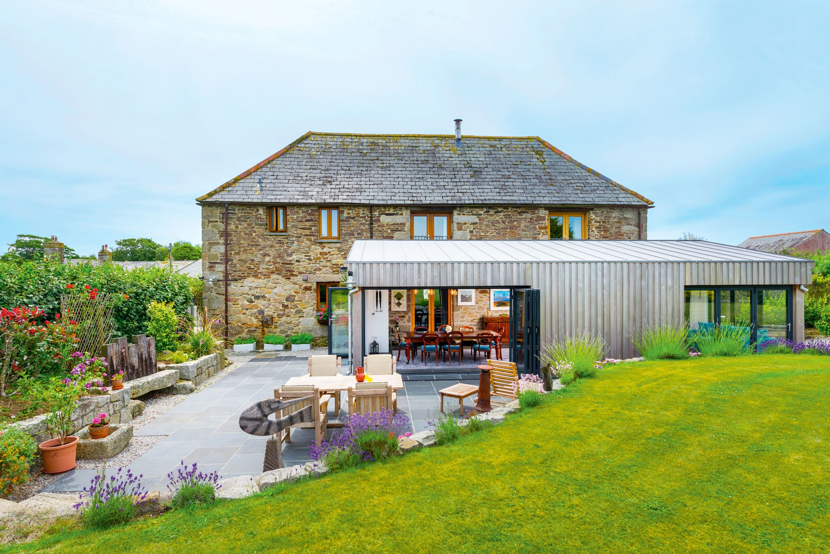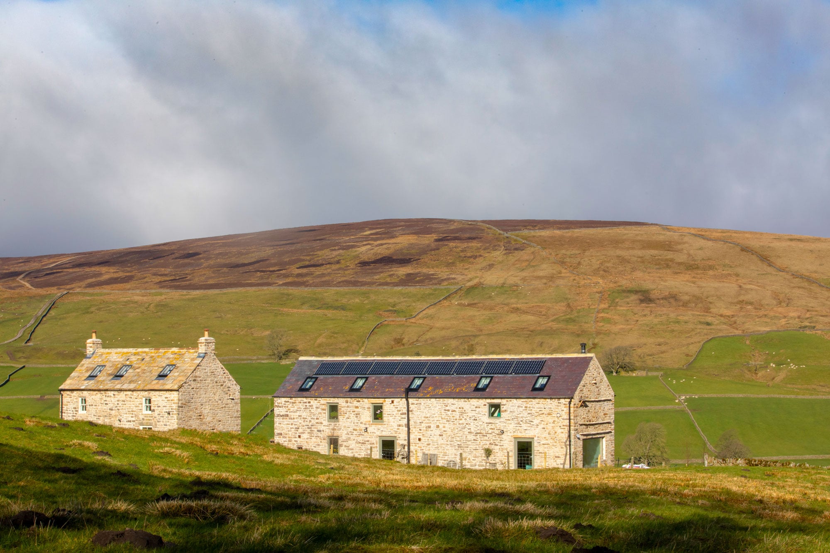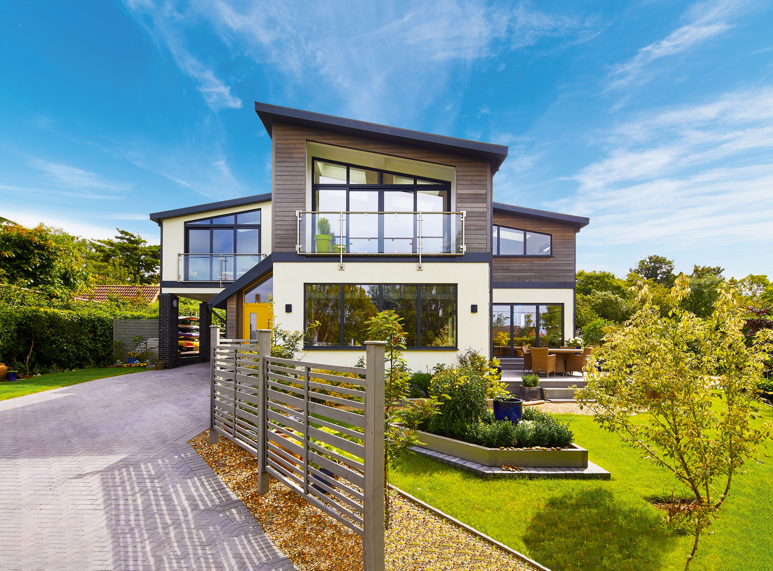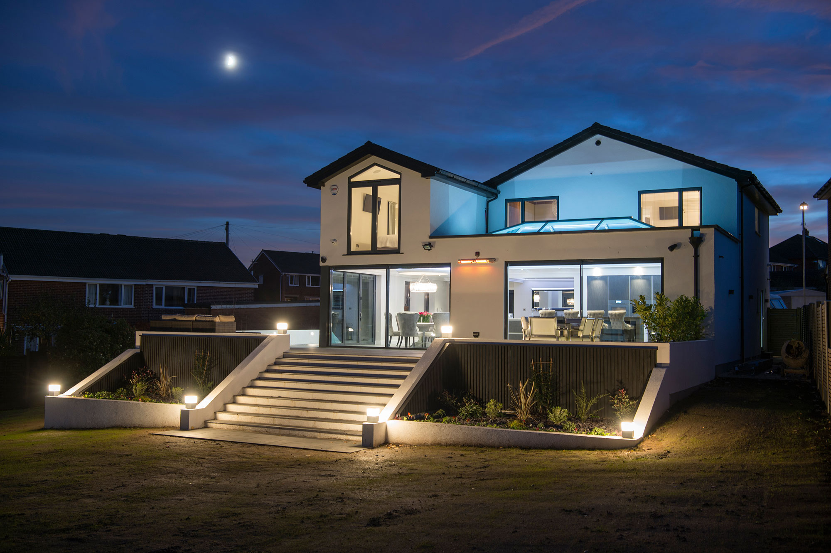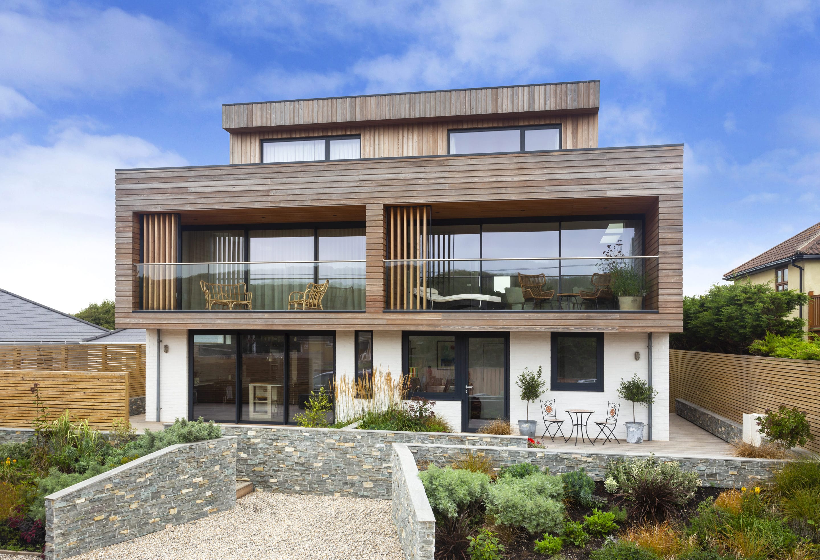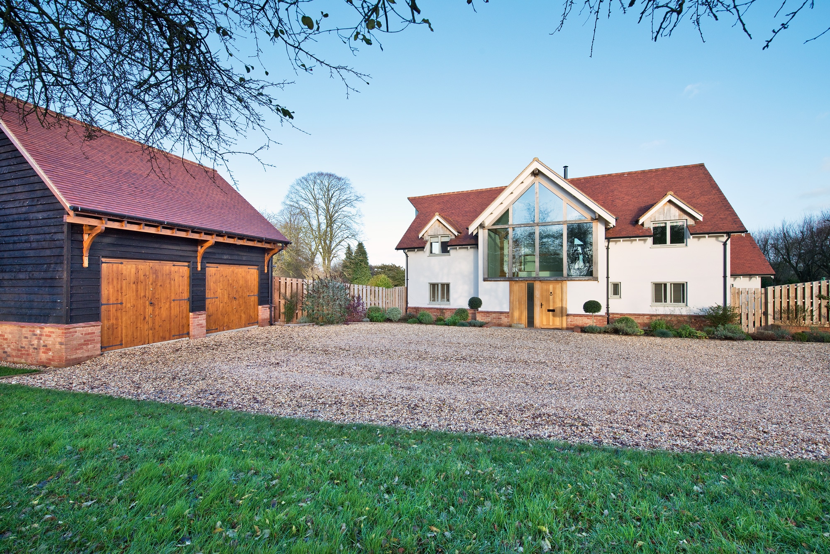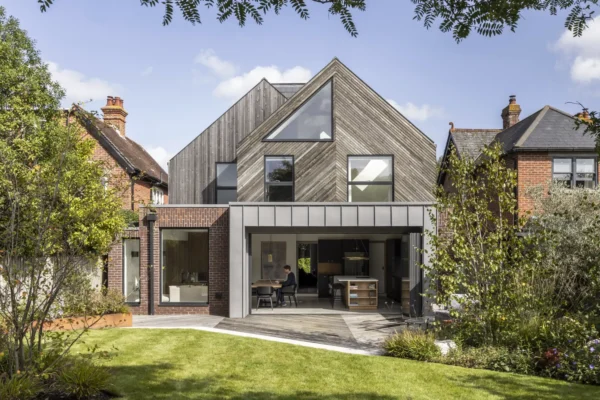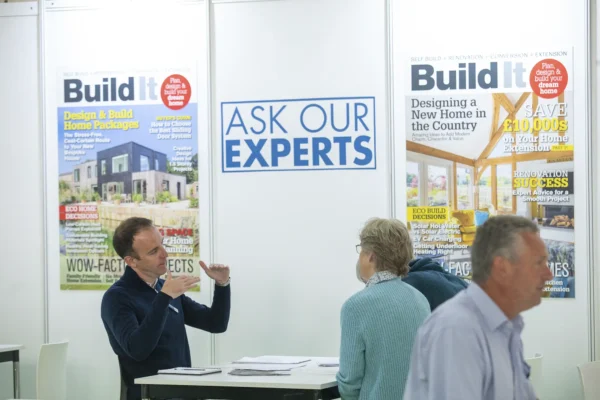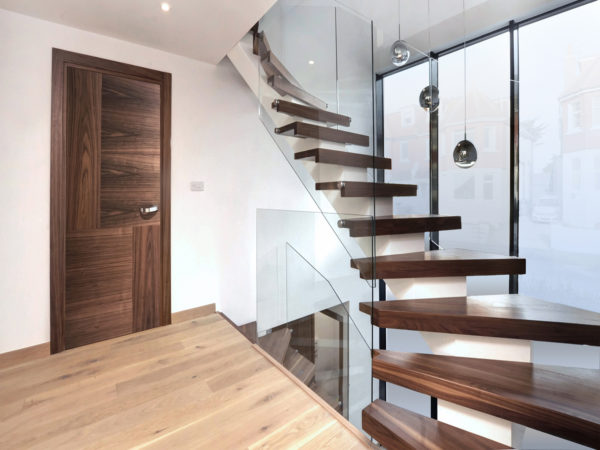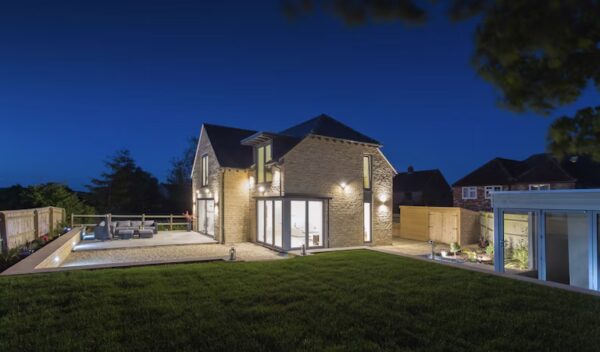Build It Awards Shortlist: Best Self Build Home or Renovation 2020
Build It magazine’s Awards judges have looked over the best projects featured in 2020 and selected six fantastic projects, all worthy of being crowned the Best Self Build or Renovation of 2020!
The winner of the Best Self Build or Renovation Project category, sponsored by Self Build Zone, is chosen 100% by you, Build It magazine’s readers.
Explore these extraordinary homes and the inspiring stories behind them in the shortlist below!
Voting closed on 12th November 2020 and the winner was announced in a special ceremony on 27th November. Look out for details in the February 2020 edition of Build It!
Best Self Build or Renovation Project 2020: The Shortlist
Debbie & Laurence Osborne: Wow factor metal extension to grade II listed barn
Debbie and Laurence Osborne decided to add light and space to their 18th Century barn with the construction of a contemporary garden room extension.
The structure of the extension is a steel portal frame with timber infill panels. “The metal skeleton was important for us to achieve the big open spaces inside,” says contractor Jonathon Rogers from JDS Properties and Developments. Debbie and Laurence now have a large living space that connects seamlessly with their garden.
| OWNERS: | Debbie & Laurence Osborne |
| PROJECT: | Extension |
| LOCATION: | Cornwall |
| SIZE: | 55m2 (195 m2 whole house) |
| PROJECT COST: | £145,632 |
| COST PER M2 | £2,648 |
Some highlights of this project:
- Steel portal frame with timber infill panels
- Cedar cladding and zinc roof that contrasts original exterior
- Striking design that still satisfies English Heritage
- Light and open living space created
Miranda Tufnell: Rural barn converted into modern eco house
This stone barn was little more than a dark ruin with planning permission attached when Miranda Tufnell bought it. Her aim was to create a bright open space that maintained the integrity of the original barn wherever possible.
She employed the design skills of eco architect Andrew Yeats and together they created a light and flowing space, kept warm by underfloor heating and fuelled by an air source heat pump.
The layout of the finished home is simple yet effective and every element has been considered to be as ecologically sound and environmentally friendly as possible.
| OWNERS: | Miranda Tufnell |
| PROJECT: | Conversion |
| LOCATION: | Northumberland |
| SIZE: | 93m2 |
| PROJECT COST: | £197,300 |
| COST PER M2 | £2,122 |
Some highlights of this project:
- Efficient design and eco features
- Open and light conversion
- Integrity of original barn maintained
Howard & Angela Payne: No hurdle too big for this contemporary build
When this couple stumbled across a run-down bungalow for sale down a quiet country lane, they saw the potential for their perfect self build project.
Despite co-ordinating with the council during a pre-planning advice meeting, it proved very difficult to obtain the planning permission that they needed. They finally managed to gain consent after undertaking the design themselves and re-applying to the council.
The end result is a stunning SIPs home with plenty of eco-friendly features to boot.
| OWNERS: | Howard & Angela Payne |
| PROJECT: | Self Build |
| LOCATION: | Essex |
| SIZE: | 275m2 |
| PROJECT COST: | £553,000 |
| PROJECT COST PER M2 | £2,010 |
Some highlights of this project:
- Overcame planning and construction issues
- Owners designed a large portion of the house themselves
- Highly efficient SIPs structure
- Eco features including solar panels, air source heat pump and MVHR
Jade & David Oliver: 1970s property transformed into stylish high-tech home
Jade and David Oliver had been on the hunt for a renovation project for seven years when they discovered this property which hadn’t been updated since the 1970s and had two old extensions, both in poor condition. “We wanted to modernise the entire house, replace and connect the extensions and add another storey to the side to create a master bedroom with ensuite,” says David.
Despite facing several frustrating delays during the purchase and planning processes, Jade bravely took on the responsibility of project manager. Several complications, including structural inconsistencies and overspending on high spec items meant that project came in £75,000 over the initial budget, “we might have spent more than planned but now have a house finished to a very high standard.” says Jade.
The fully finsihed house is a complete transformation from the original dwelling, with large swathes of glass, rood lanterns and a juliet balcony.
| OWNERS: | David & Jade Oliver |
| PROJECT: | Renovation & extension |
| LOCATION: | Leeds |
| SIZE: | 139m2 |
| PROJECT COST: | £225,000 |
| PROJECT COST PER M2 | £1,630 |
- Overcame stringent planning stipulations
- Owner project managed the build
- Glazed features used to encourage light
Sharon & Martin Newman: Friends create semi-detached self build homes
Sharon and Martin Newman saw a plot a few doors down from their holiday home; on discussing it with some friends, they decided to take on the project together to create two semi-detached homes. In turn, splitting the costs of the plot and the main construction.
Working with Rob Pollard from RX Architects, they designed a contemporary, flat-roof design, with timber cladding and first floor balconies on both sides.
When the project started, the to-be-neighbours were shocked to discover the pricing was way over. “Using more wood than steel meant we were able to go with a concrete raft rather than piled foundations,” says Martin.
“With careful planning and web-based research, it’s possible to vastly reduce your spend,” he says. All the hard work paid off, as the build was delivered virtually on schedule and only £1,000 over budget.
| OWNERS: | Martin & Sharon Newman |
| PROJECT: | Self Build |
| LOCATION: | East Sussex |
| SIZE: | 240m2 (for one house) |
| PROJECT COST: | £534,000 (for one house) |
| COST PER M2 | £2,225 |
Some highlights of this project:
- Striking contemporary design
- Project delivered under budget
- Successful collaborative design process
- Harmonious external appearance
James & Caroline Sharp: Hybrid oak and timber frame ideal for family home
Despite both having full time jobs and two young children, James and Caroline Sharp decided to take the plunge and embark on a self build project.
After a visit to the National Self Build and Renovation Centre (NSBRC), where they met timber frame specialists English Brothers, they decided to opt for a hybrid oak frame system.
Things on site ran smoothly until they encountered a major issue when fitting the apex glazing – the installer had taken incorrect measurements! This added an extra £5,000 and several month setback to the project.
Fortunately, this was one of the only problems the couple encountered and they are now incredibly happy with their house, which features an impressive gallery landing, double height entrance, exposed oak and vast glazing.
| OWNERS: | James & Caroline Sharp |
| PROJECT: | Self Build |
| LOCATION: | Hampshire |
| SIZE: | 270m2 (plus 99m2 garage) |
| PROJECT COST: | £550,000 |
| COST PER M2 | £1,495 |
Some highlights of this project:
- Successful hybrid oak frame system
- Impressive double height entrance
- Project completed alongside full time careers
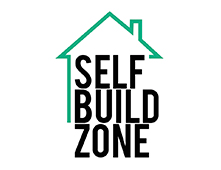 |
Voting for this category closes on 12th November 2020. Best Self Build or Renovation Project is sponsored by leading self build insurance and warranty specialist Self-Build Zone. |
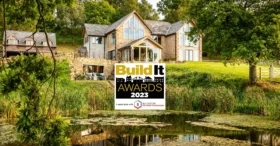
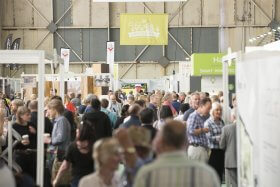






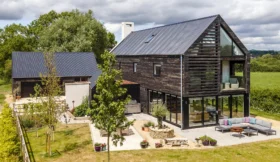









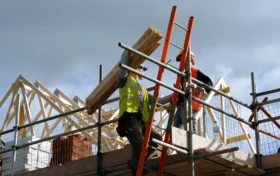




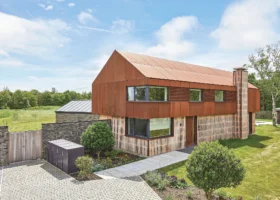
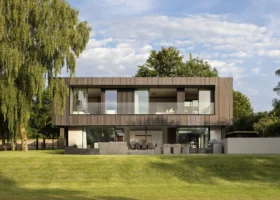


























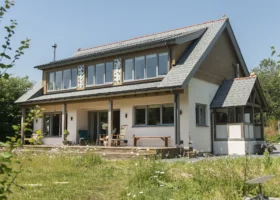
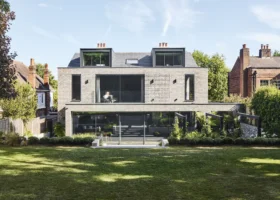









































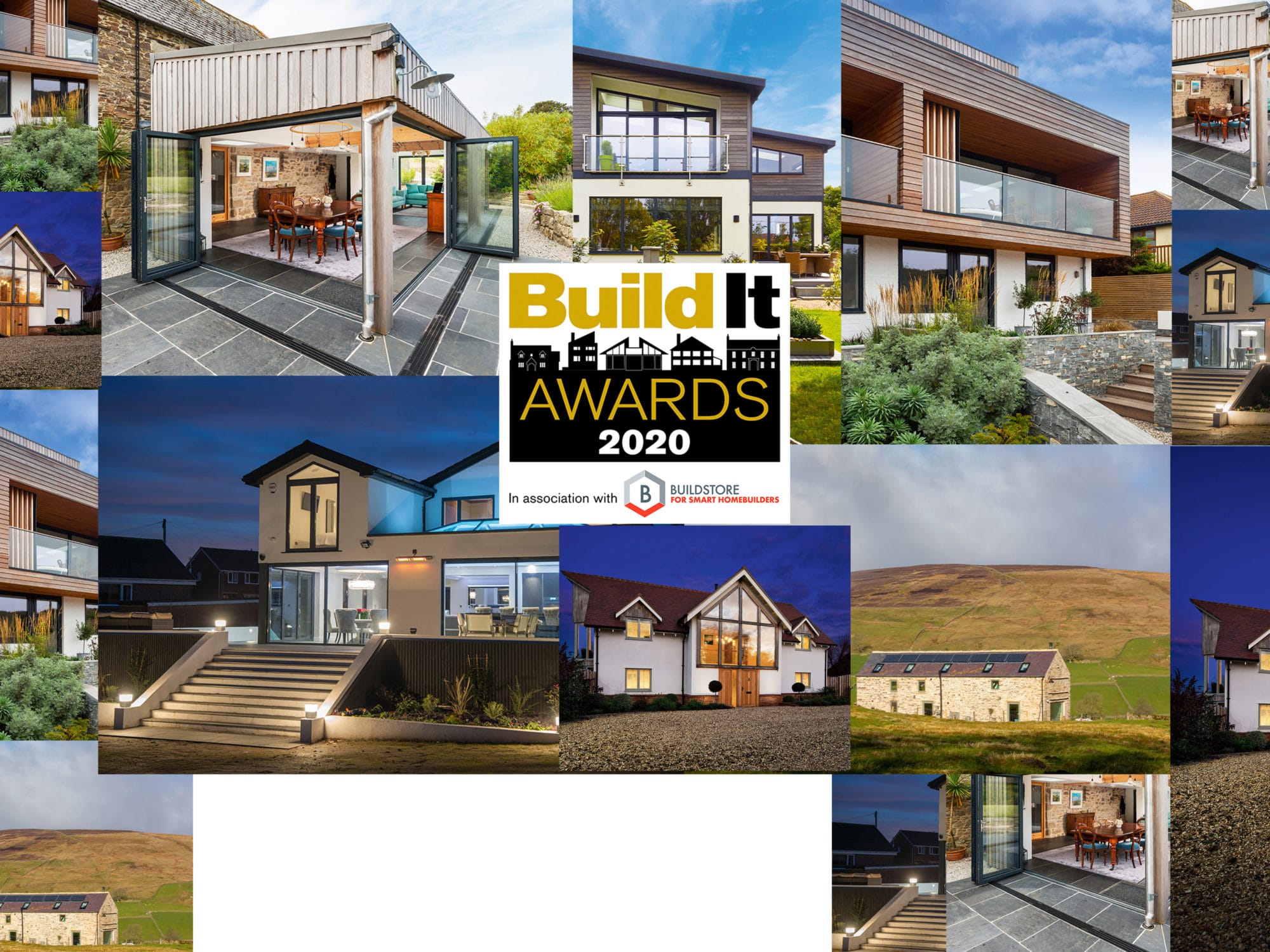
 Login/register to save Article for later
Login/register to save Article for later

