
Early Bird Offer! Free tickets to meet independent experts at this summer's Build It Live
Save £24 - Book Now!
Early Bird Offer! Free tickets to meet independent experts at this summer's Build It Live
Save £24 - Book Now!Build It’s editorial team and Awards judges have been poring over the incredible self build, renovation, extension and conversion projects featured in the magazine over the past year to create this year’s stunning Best Home shortlist.
These six amazing projects are all worthy of being crowned the Build It Awards Best Self Build or Renovation of 2021!
The winner of the Best Self Build or Renovation Project 2021, sponsored by Self Build Zone, is chosen 100% by you, Build It magazine’s readers.
Explore these wow-factor homes and the inspiring stories behind them in the Best Home shortlist below!
Voting closes on 7th November and the winner will be announced in a special ceremony on 26th November. Look out for full details of all our 2021 Awards winners in an upcoming edition of Build It!
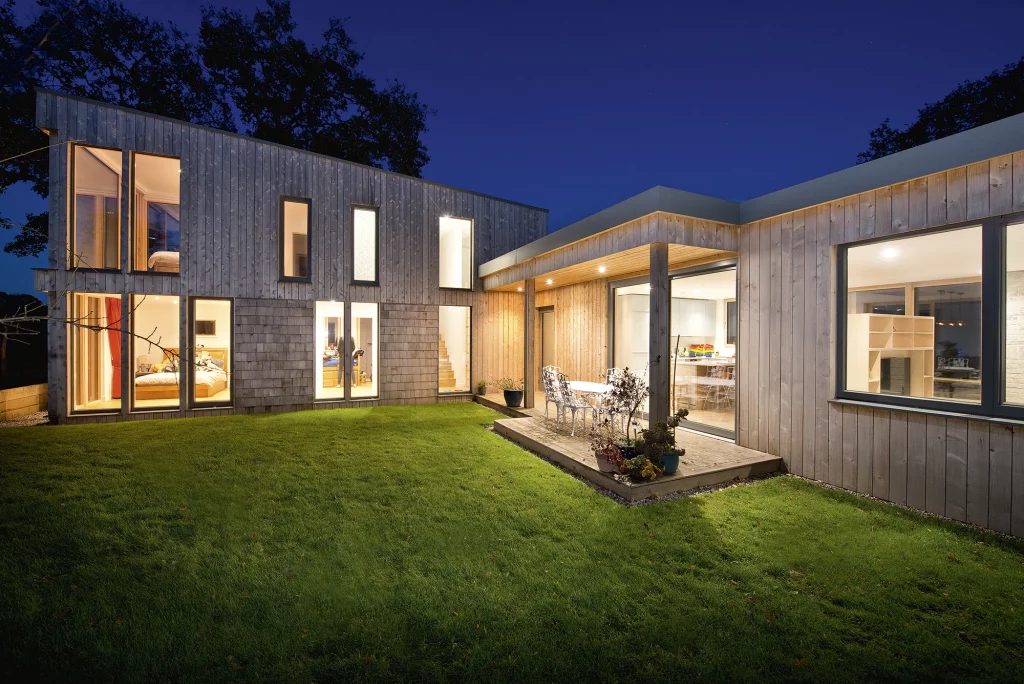
Sue Drawbridge and Antony Wright bought a bungalow set within picturesque woodland that they planned to renovate.
However, they soon discovered the building was in too bad a state to salvage, and instead it needed to be knocked down and replaced.
The couple embraced their new self build direction and set about creating a light-filled home with practical spaces and windows that framed the beautiful surroundings.
The modern building is fairly simple in its form, but filled with creative space-saving designs, along with solutions that maximised budget and made use of left-over materials.
“We’ve got shelves from cladding, handrails from decking and flooring as the kick-back for the breakfast bar,” says Antony. Other clever details include sliding pocket doors, a neat office space in an alcove and a multipurpose divider that separates the lounge from the kitchen/diner.
“The views that we get to see every day and the access to the local countryside add to our happiness and wellbeing,” says Sue.
Antony adds: “we plan to be here forever.”
| OWNERS: | Sue Drawbridge & Antony Wright |
| PROJECT: | Self Build |
| LOCATION: | East Sussex |
| SIZE: | 150m2 |
| PROJECT COST: | £384,394 |
| COST PER M2 | £2,563 |
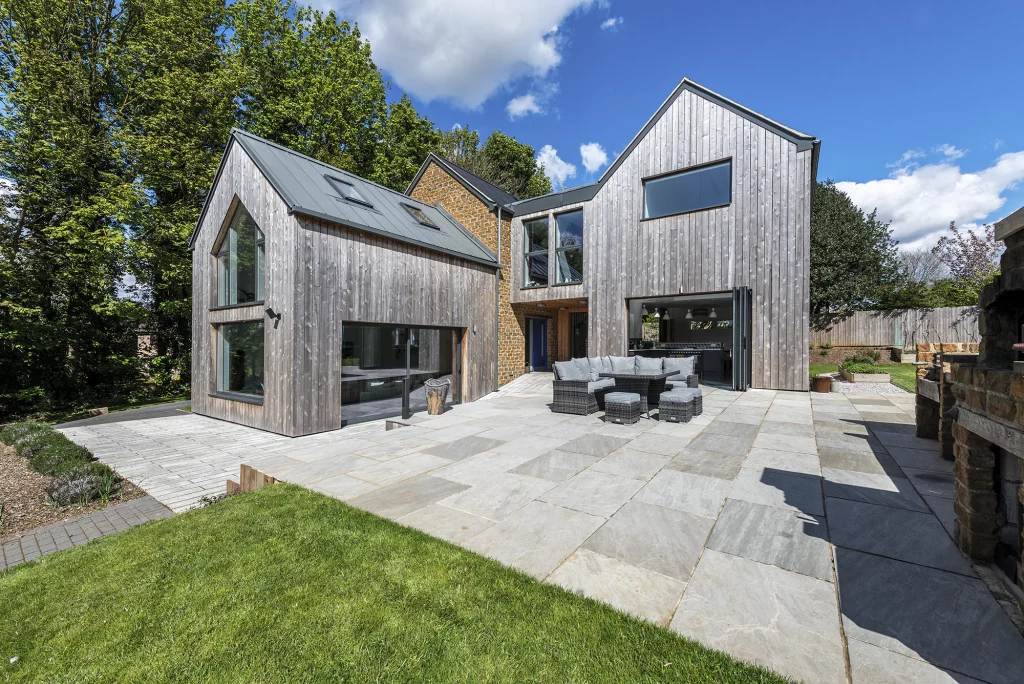
Frances and Tom Edwards used Google Earth to find the ideal self build plot within spitting distance of their current home and children’s school, but it was unclear who owned the land.
After some research they found the owner and agreed a sale if they could get permission to build. They had to adhere to the local rural design guide, so they came up with a scheme that imitates the style of an old stone cottage linked to ‘converted’ timber-clad barns to gain consent.
The project was completed in super fast time, with groundworks taking four days and the timber structure from Scotframe fully insulated and weathertight in just seven days.
“Sometimes I can’t actually believe we built this ourselves,” says Frances. “It shows that if you plan ahead and knuckle down with costs, anyone can build an amazing, low energy house without spending a fortune.”
| OWNERS: | Frances & Tom Edwards |
| PROJECT: | Self Build |
| LOCATION: | Oxfordshire |
| SIZE: | 265m2 |
| PROJECT COST: | £375,726 |
| COST PER M2 | £1,418 |
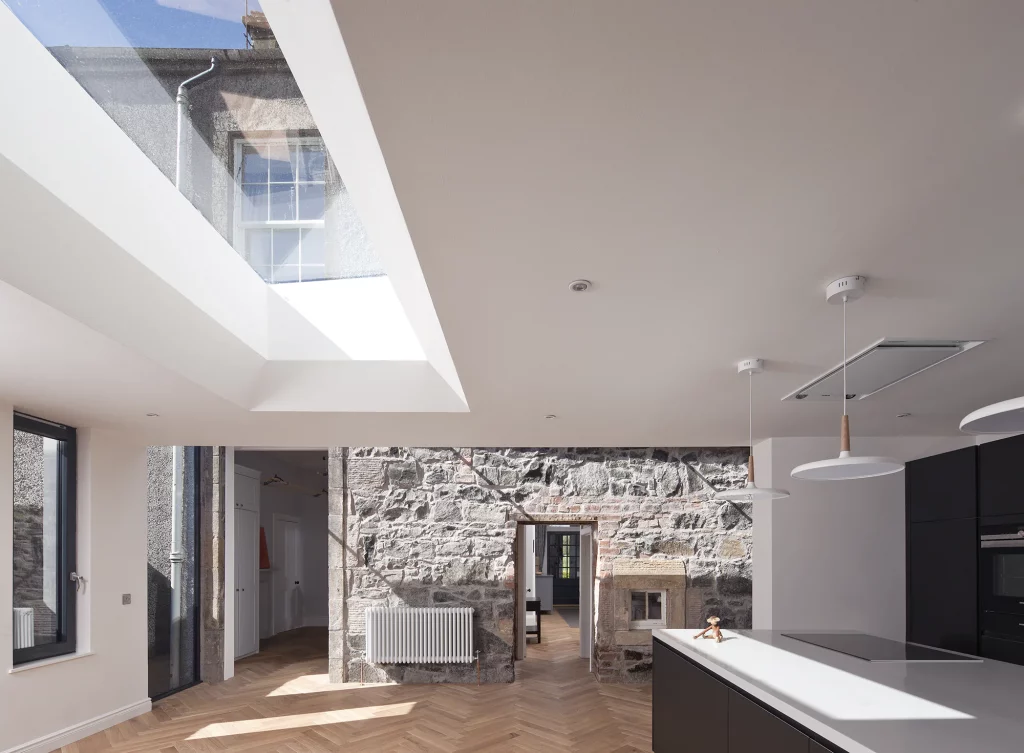
Caroline and Gustavo Ordonez-Sanz bought a handsome grade C listed Victorian property with the view to renovate and add a modern new extension. “The bones and layout of the main house were great but the existing extension just didn’t work,” says Caroline. “We wanted a large, open space for our kitchen that would suit our family with three children.”
Not only does this property now benefit from a wow factor extension with a striking materials palette and interesting glazed elements, but careful detail has been taken to restore original features on the main building.
“It has certainly been a process! We lived through the challenges of a large-scale project, but we have a fantastic space where we will enjoy many memories with our family for years to come,” says Caroline.
| OWNERS: | Caroline & Gustavo Ordonez-Sanz |
| PROJECT: | Renovation & Extension |
| LOCATION: | Stirling |
| SIZE: | 314m2 (Extension: 44m2) |
| PROJECT COST: | £256,220 |
| PROJECT COST PER M2: | £816 (£3,000 per m2 for extension only) |
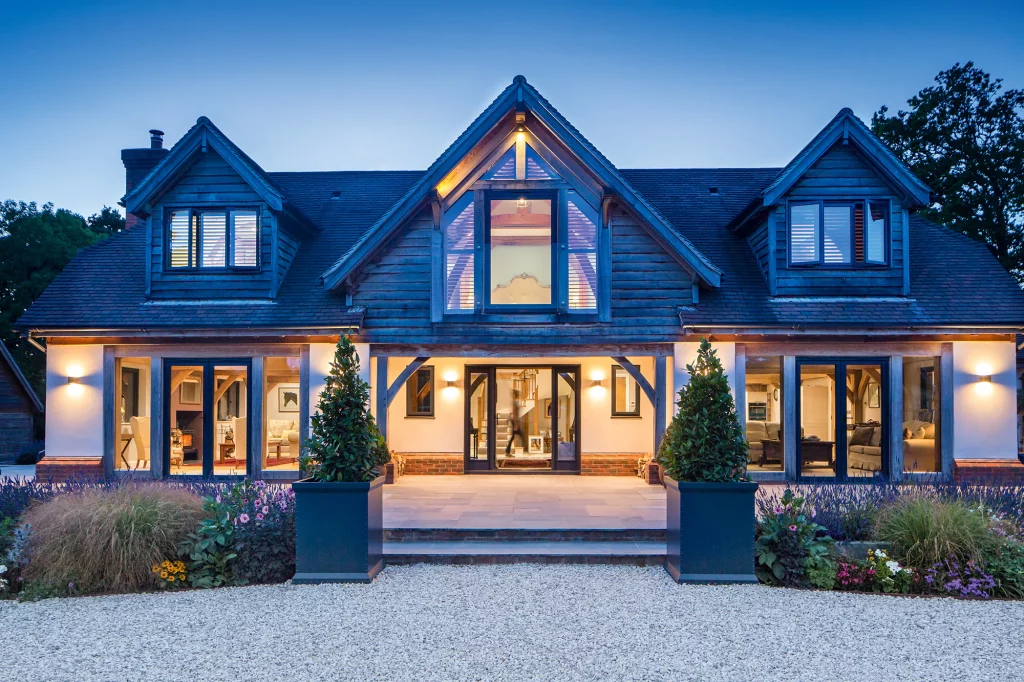
When the planning rules surrounding agricultural conversions changed, Deirdre and David Rook leapt at the chance to see whether they could replace a steel barn on their land with an oak frame home.
The Rooks were thrilled to successfully secure planning permission to knock down the old barn, meaning they could self build a stunning new Oakwrights property that they had long dreamt of.
Working closely with the oak frame specialists, the plans evolved into a contemporary one-and-a-half storey, four-bedroom house. The design features dormer windows, a glazed apex over the entrance, multiple sets of glazed doors leading out from the living areas and a beautiful exposed oak frame inside.
As with the majority of bespoke home projects, there were a few hiccups along the way, but it all came together and the Rooks were so delighted with the result that they went on to build another oak structure – a double garage/workshop/annexe.
“This was an untouched rural site, so a huge project and a big investment of my time,” says Deirdre. “I thoroughly enjoyed it and learnt so much.”
| OWNERS: | Deirdre & David Rook |
| PROJECT: | Self Build |
| LOCATION: | Surrey |
| SIZE: | 389m2 (plus 141m2 garage with annexe) |
| PROJECT COST: | £945,526 (plus £191,507 for garage/annexe) |
| PROJECT COST PER M2 | £2,431 (1,358 per m2 for the garage/annexe) |
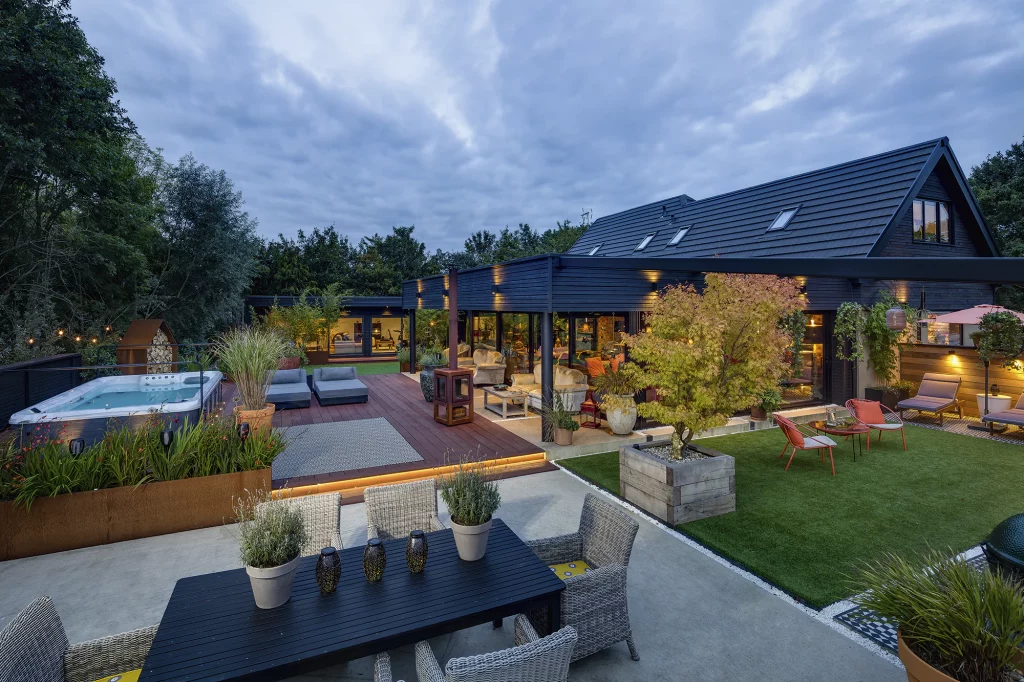
Oncce a tired bungalow, this property is now a modern masterpiece featuring sleek details and ample glazing.
Behind the revamp are Matt and Kirstie Stevens, who were in the market, for a project after renting for a decade. They were keen on a family home filled with stylish details and a high end indoor-outdoor lifestyle.
The overhaul began with the new upper storey trusses being craned into place. The main house was finished in just 11 weeks – speed being of the essence as they were on a time limit to vacate their rental home.
The next stage of the project was the rear extension, which features a large open-plan living area and kitchen. Finally, a separate garden studio was built and the lifestyle landscaping completed.
A bold, dark colour palette features throughout the property to striking effect. “Everyone is horrified when we tell them we have a black house – until they see it,” says Kirstie.
Inside, the dark kitchen, ceilings and flooring stands out against the reclaimed brick slips and expansive glazing, while dark roof tiles and charred external cladding make a powerful and contemporary statement.
| OWNERS: | Matt & Kirstie Stevens |
| PROJECT: | Renovation & Extension |
| LOCATION: | Wiltshire |
| SIZE: | 311m2 (incl. 54m2 separate studio) |
| PROJECT COST: | £306,000 |
| COST PER M2 | £984 |
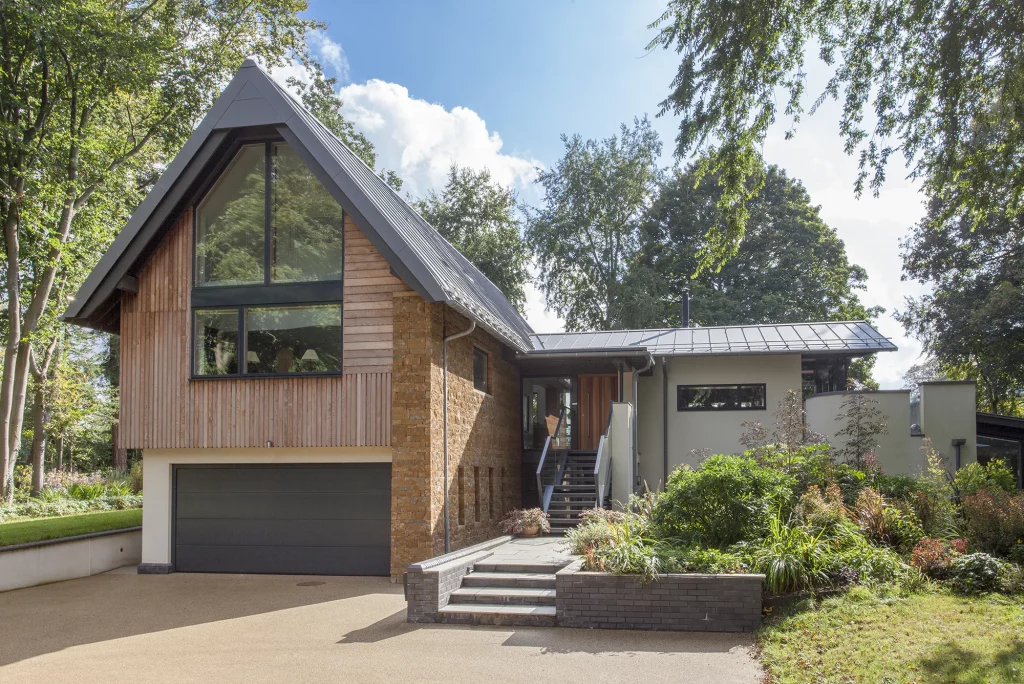
After finding an idyllic plot, Jan and Diana Thompson set out on building their dream eco home. However, they had no idea that it would take them four long years of complications and frustrations before it was completed.
From planning conditions that added to their costs through to a structural contractor going bust, the journey wasn’t straightforward. But the couple now have their sustainable property and love the finished result.
“This is a comfortable house that’s ergonomically very well designed,” says Jan. “There’s so much light and space because of the double height ceiling and a beautiful framed view through the splayed bay window. Even the bedrooms on the lower floor are surprisingly bright and cosy.”
The house features a host of sustainable details, including key Passivhaus principles relating to airtightness and triple-glazing.
A heat pump ventilation system provides fresh air, heating and cooling to the first and second floors. For those times that heating needs topping-up, a separate air source heat pump powers underfloor heating and MVHR ensures a fresh and ventilated environment on the ground floor.
The upside-down layout maximises views while bespoke oak joinery throughout links to the wooded surrounding.
| OWNERS: | Jan & Diana Thompson |
| PROJECT: | Self Build |
| LOCATION: | Oxfordshire |
| SIZE: | 362m2 |
| PROJECT COST: | £1,176,000 |
| COST PER M2 | £3,249 |
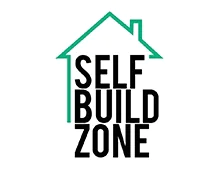 |
Voting for this category closes on 7th November 2021. The Build It Awards Best Self Build or Renovation Project 2021 is sponsored by leading self build insurance and warranty specialist Self-Build Zone. |
Please see individual articles for photography credits

