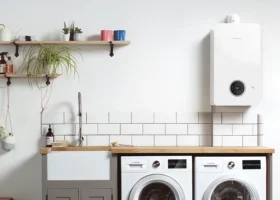
Early Bird Offer! Free tickets to meet independent experts at this summer's Build It Live
Save £24 - Book Now!
Early Bird Offer! Free tickets to meet independent experts at this summer's Build It Live
Save £24 - Book Now!The turnkey house building method gives you all the choice you’d expect with a self build project, but hands the responsibility of your home’s design and construction over to one company. So, a single supplier handles everything from concept drawings right through to completing the internal fit-out.
This can be great for those who want to retain control over the decision-making and design process, but don’t want to be hands-on with delivering the project. So, it’s a strong option for those who are new to home building, don’t have a lot of time for overseeing the construction, or simply want the assurance of an experienced team completing the works.
For some, a turnkey property can represent great value for money – giving you certainty over the price, performance, quality and delivery date for your finished home. You will pay a premium for this bells-and-whistles service – but many people find it worthwhile for the peace of mind they gain by handing the responsibility for successful delivery of their bespoke home to a single company.
Bear in mind, however, that most turnkey property packages do have some exclusions. Most companies won’t handle the groundworks phase, for instance, as it’s very difficult to give a firm price for this until the first spade hits the ground. Similarly, the UK market is awash with choice in kitchens, so most self builders prefer to go to an external supplier for this part of their projects.
Here, I have put together a collection of inspiring turnkey house builds to show what’s possible when choosing this route to a new property.
After realising their charming yet cramped terraced home in the centre of Chichester wasn’t offering the space they needed, Jonathan and Joanna Lunn switched on to the idea of self building. The couple found their ideal site, located in the South Downs National Park.
The plot came with planning permission to demolish the existing bungalow and rebuild a traditional-style property in its place. Jonathan and Joanna were keen to keep the build process as stress-free as possible, so they decided to go down the route of enlisting a package home supplier to realise their dream property.
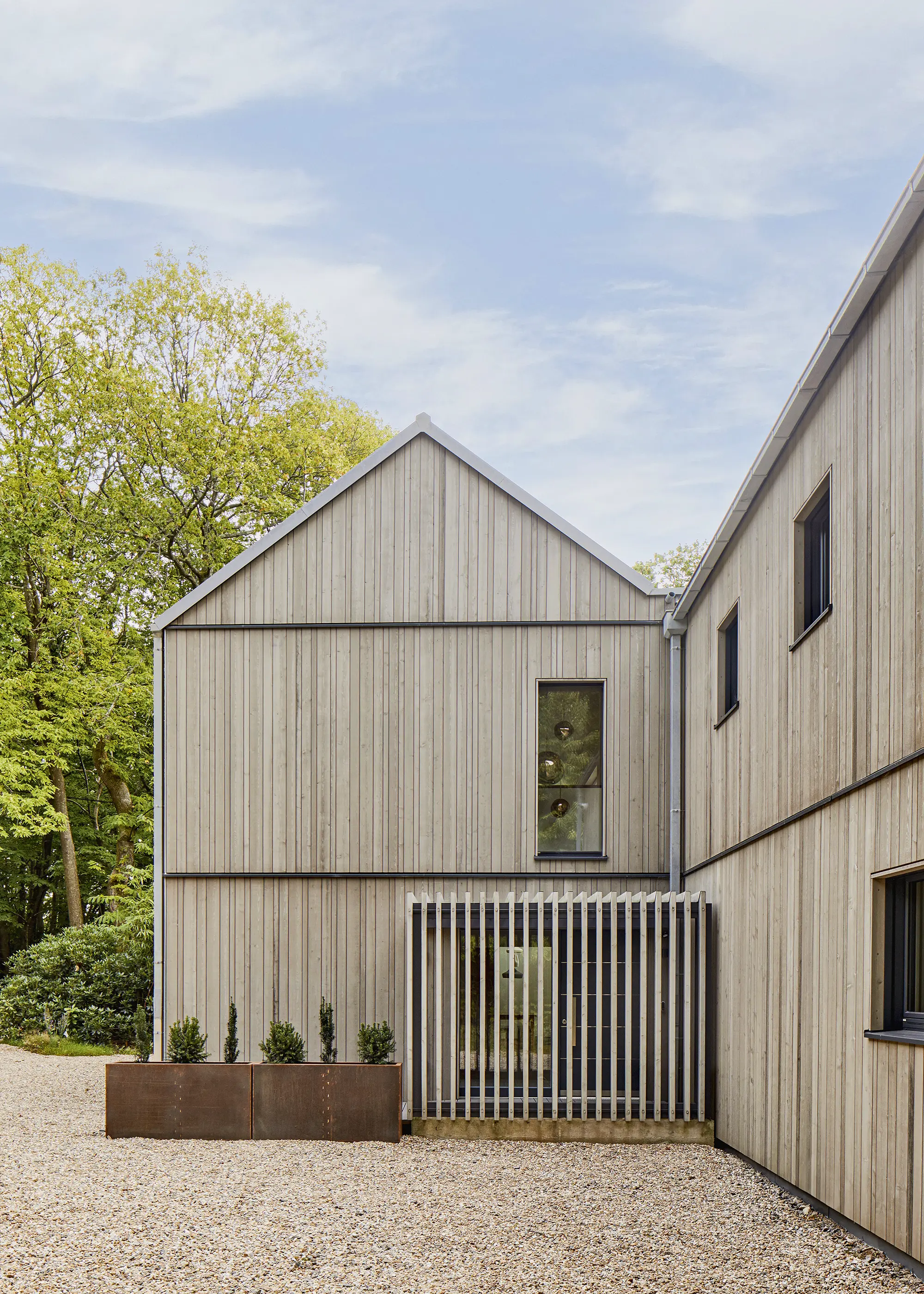
Photo: Baufritz
The couple reached out to German timber frame manufacturer, Baufritz, after receiving recommendations from friends. Although they found their quotes to be seemingly expensive at first, after further investigation, the couple determined Baufritz was the right supplier for them.
Jonathan and Joanna opted for the company’s turnkey package, which meant that – once the groundworks and foundations had been arranged – Baufritz would take care of the rest of the build and fit-out.
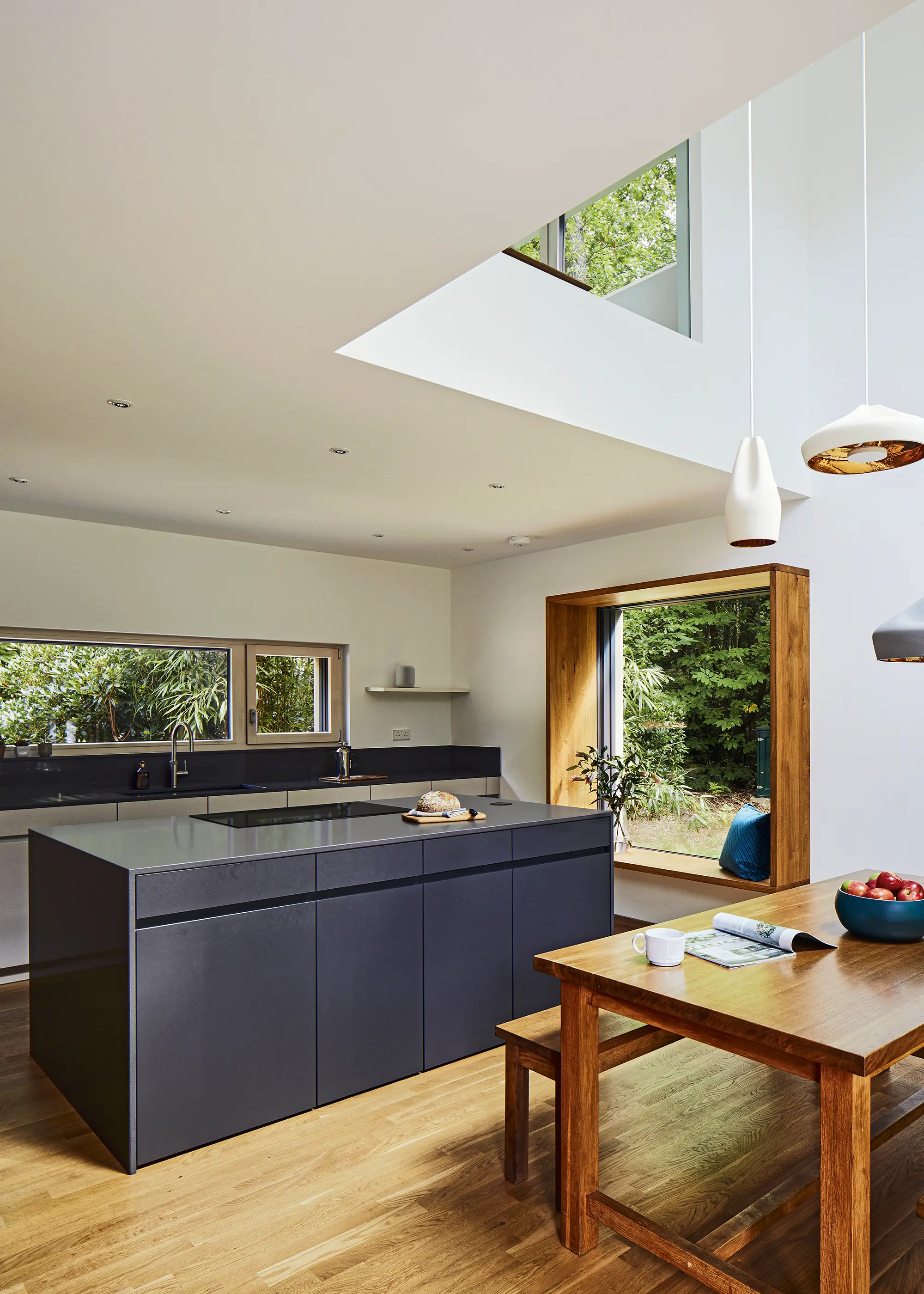
Photo: Baufritz
The final timber-clad home takes on a modern, barn-style aesthetic, allowing the design to sit nicely against the verdant woodland backdrop, while still taking on the contemporary feel Jonathan and Joanna were keen to achieve for their countryside build.
After struggling to find their ideal home on the market, this couple soon realised that they had the perfect self build plot located at the back of their garden. They worked with Oakwrights on a turnkey basis to deliver the impressive, barn-style new home – with the oak frame supplier helping the couple take the project from concept all the way to final completion.

Photo: Mark Watts
The new build combines the warming charm of traditional oak framing with contemporary glazed touches to ensure a cosy, light-filled home throughout all seasons. The double-height entrance hall opens directly into the central living area, which contains a glazed mezzanine and staircase balustrade with rooflights overhead.
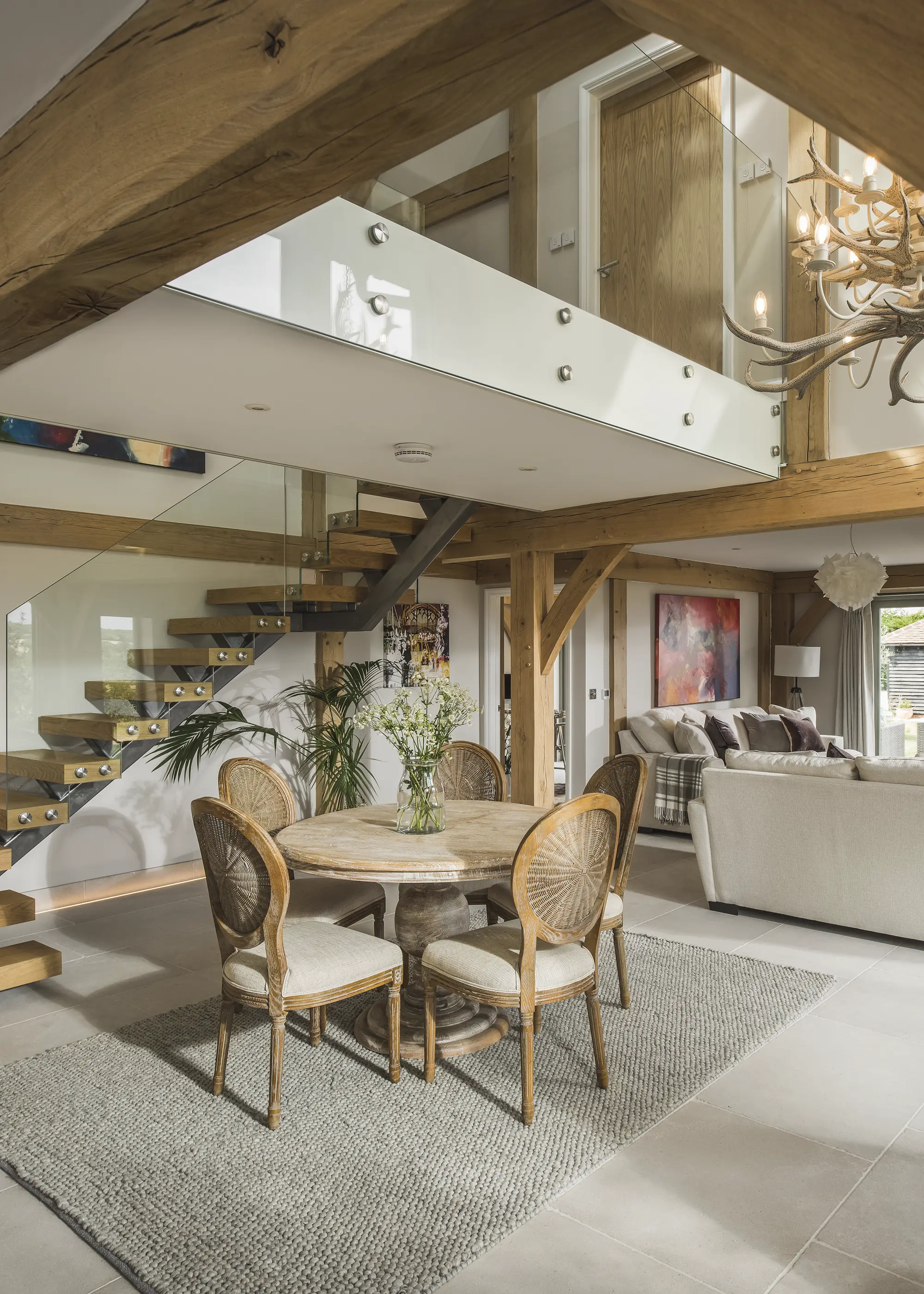
Photo: Mark Watts
The oak has been left on show throughout the build, too, and infilled with structural glass to allow expansive views over the countryside from all directions.
Facit Homes won the Best Turnkey Home Award this year for The Stables, a beautifully-realised and efficient house. Owners Adrian and Tammy Connor were looking to downsize and build a property more manageable and energy efficient. They had secured planning permission to knock down and replace some stables on their existing property, however, they were unsure how to deliver a complex build on a tricky green belt site with no infrastructure.
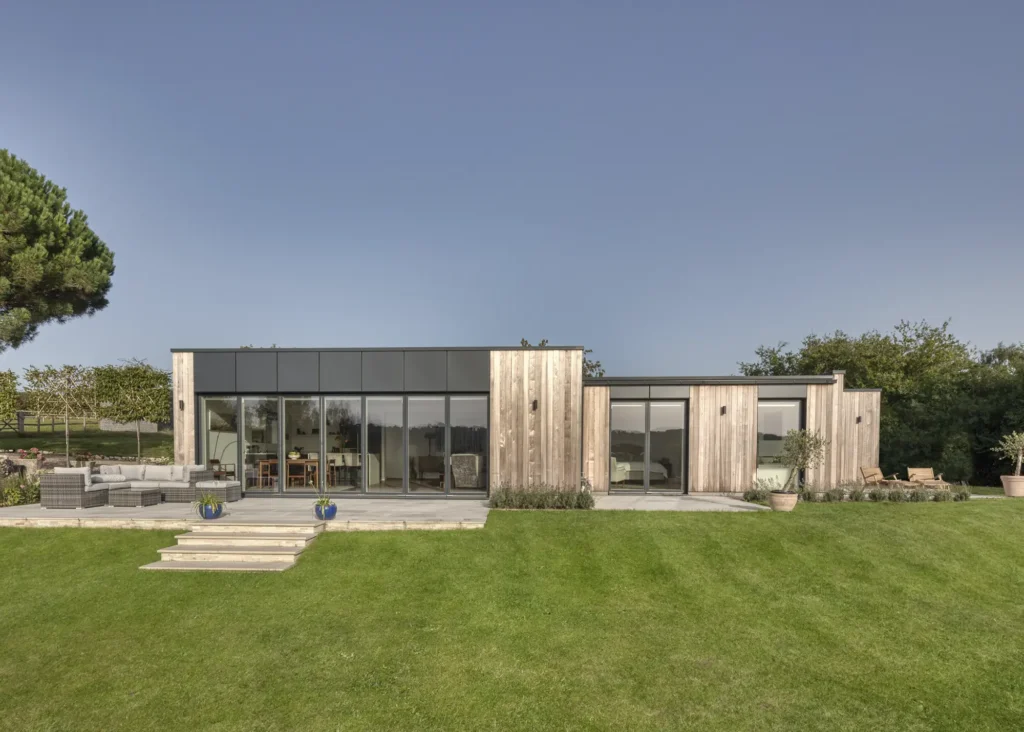
The couple enlisted Facit Homes as they were drawn to the idea of working with a single company for the entire project. They developed the design and specifications alongside Facit Homes who then delivered the project – from taking care of utilities right down to features such as the bespoke media wall in the living area, all on a pre-agreed budget.
The Build It Award-winning turnkey project was completed after just eight months on site and meets the homeowners’ desire for a stylish, economical and practical house. “We are absolutely delighted with our new home,” they say.
Kevin Crotty employed the skills of package home specialist Dan-Wood to help create his new turnkey home on the Anglesey coast. The timber frame dwelling took just 24 weeks to complete, with Dan-Wood’s turnkey package encompassing the internal design, supply and erection of the structure to completion, plus project management.
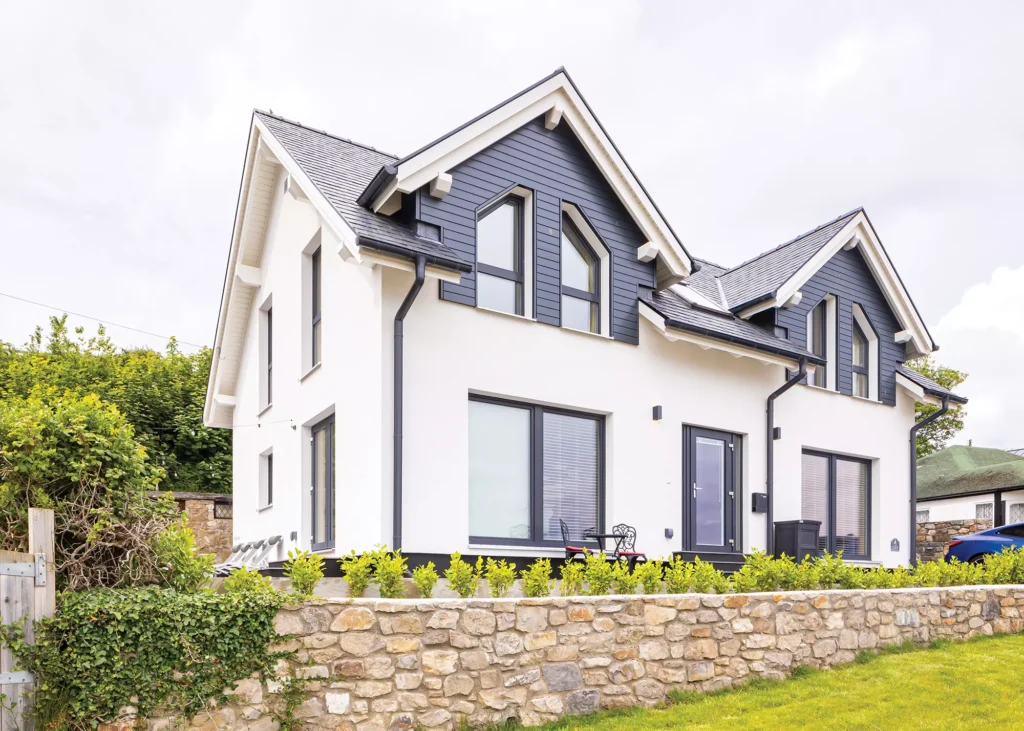
Photo: Dan-Wood
The ground floor of the house is a sociable, open-plan space, with wow factor windows to make the most of the views. The winding oak staircase is a focal point of the home and is drenched in sunshine thanks to a series of rooflights positioned overhead.
CLOSER LOOK What’s included in a turnkey property package?The route to your new home will vary depending on the exact services your supplier offers, but the following steps outline what’s included a typical full turnkey solution:
|
After buying a rural cottage and its surrounding plot of land nearly half a century ago, Adrian Marshall and Tuck-Chee Phung decided to knock down and rebuild on the peaceful site, with the goal to create a bespoke, energy-efficient home.
On the recommendation of a friend, the couple consulted timber frame specialist Fjordhus. Adrian and Tuck-Chee wanted an airtight and well-insulated house and were attracted to the efficient advantages of a precision-engineered and factory-made, pre-insulated closed panel timber frame system.
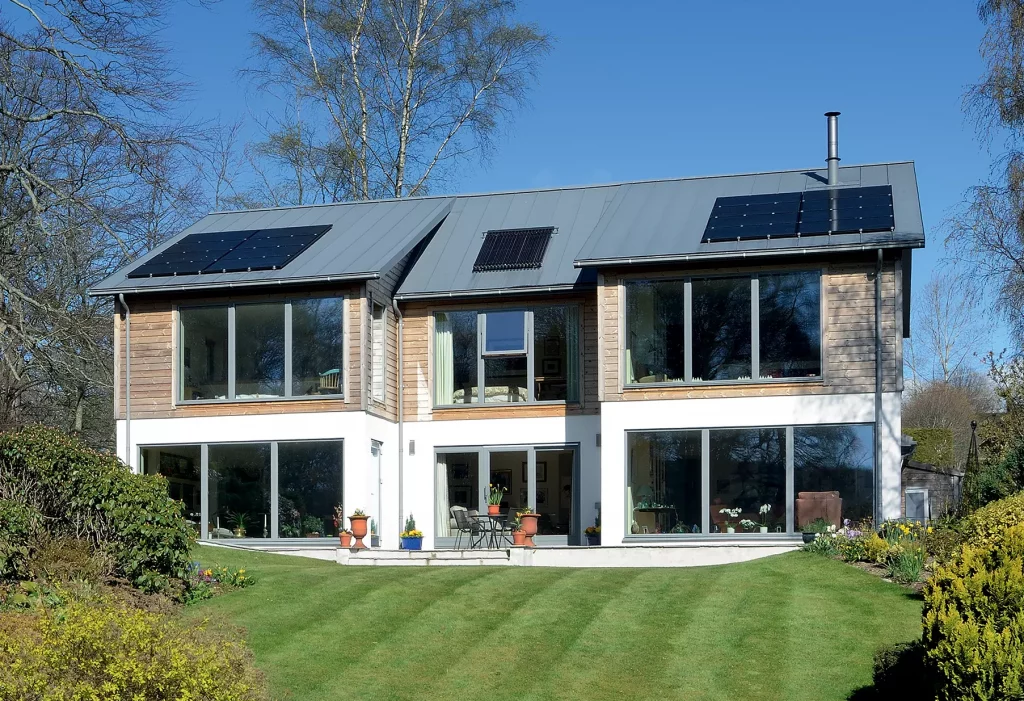
Photo: Nigel Rigden
Adrian and Tuck-Chee opted for a complete turnkey property package with Fjordhus as they were impressed with what the company could offer to their project. “I simply drew out the basic design and then worked with them to develop the plans that would transform it into a reality,” says Adrian.
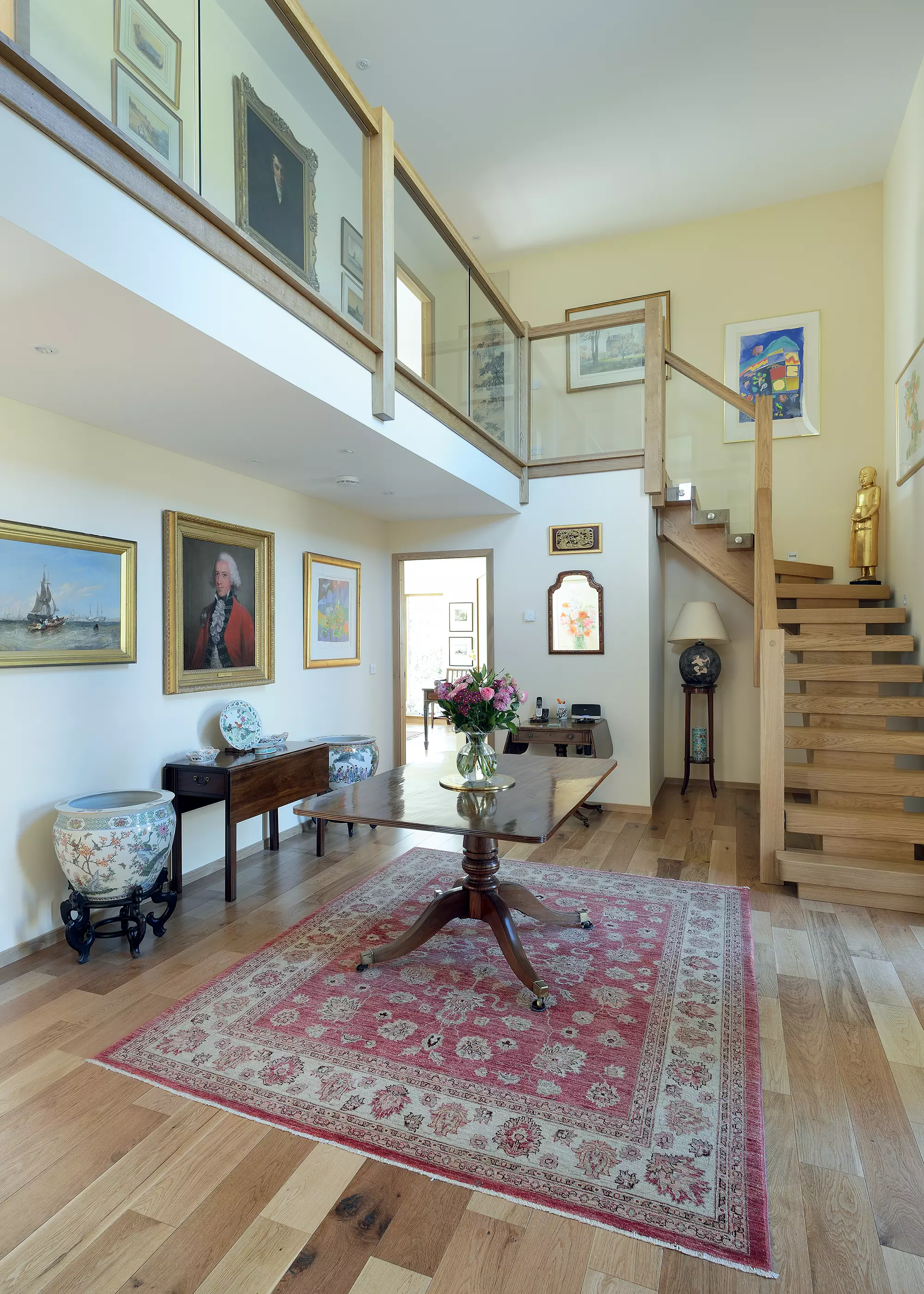
Photo: Nigel Rigden
The outside boasts a contemporary ambience, with timber cladding, white render and a zinc roof. The south-facing elevation features extensive glazing, filling the rooms with natural light and offering panoramic views of the stunning surroundings. The property benefits from an air source heat pump, underfloor heating and a MVHR system.
This countryside plot had been in the family for 5 generations and contained an old 1970s single-storey house. The building needed refurbishment and so the owners had considered an extension. Although, after consulting a builder in the family with their plans, they realised that it would be a waste because the house would “leak like a sieve at the back”.
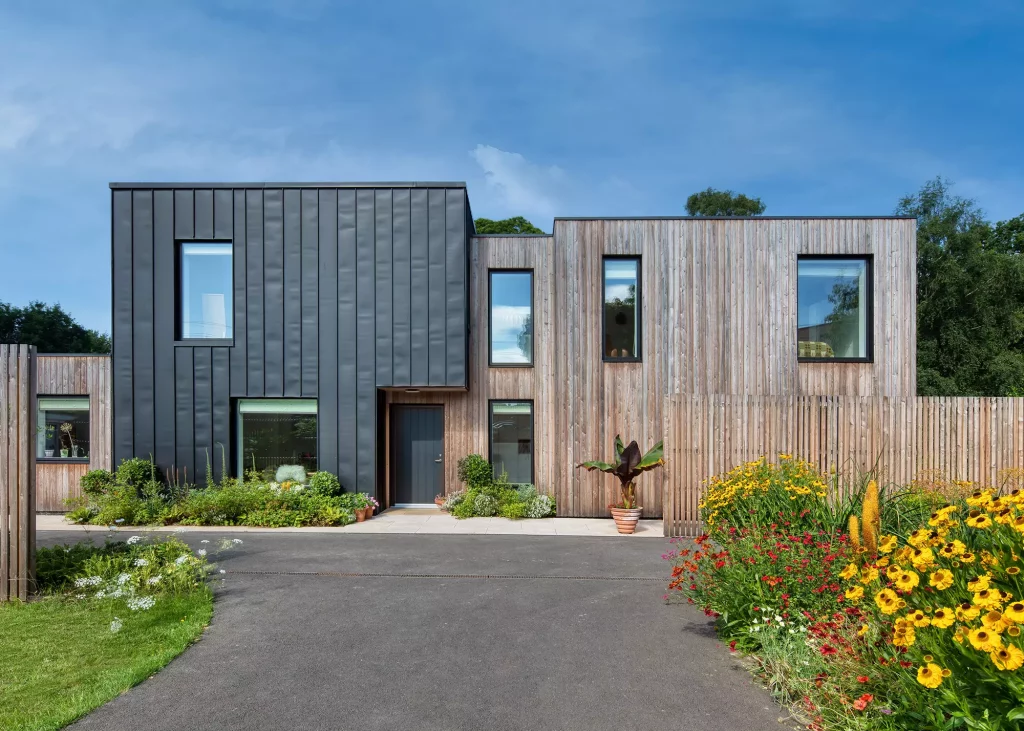
Standing seam zinc and Siberian larch timber cladding combine beautifully to create this striking modern home
The family contacted Facit homes, who were able to produce a new design for this two-storey turnkey property that would maximise both the plots size and its glorious views.
Christopher Goodman was after a home that was comfortable, cost effective and sociable. Having researched the options for self building, Christopher realised he had neither the time nor the know-how to manage the project himself. “The turnkey property solution really appealed to me and I was impressed by Hanse Haus’ approach and expertise from the start,” he says.
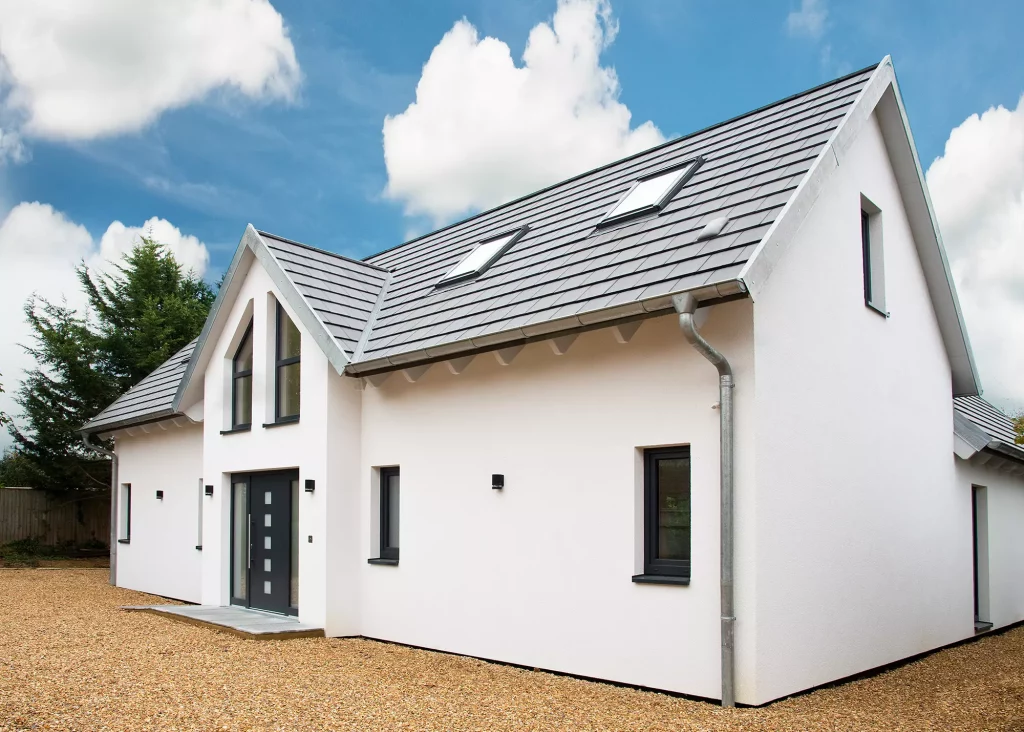
Photo: Katy Donaldson
One of the reasons for choosing Hanse Haus was the quality and energy efficiency of their finished homes. The exterior walls are 30cm thick and have a Sto bonding external insulation.
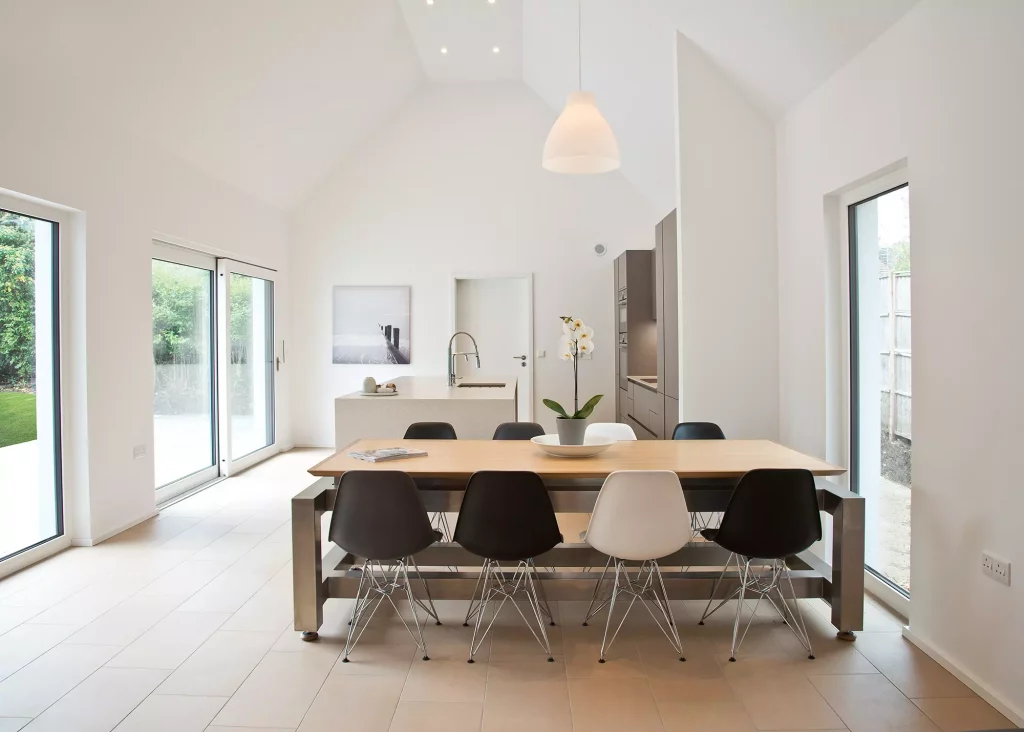
Photo: Katy Donaldson
The interior walls are 12cm thick and the house boasts the Hanse Haus solid wall system, which combines the advantages of timber, structural insulated panels (SIPs) and solid wall construction.
Daunted by the prospect of building their own home, Andrew and Ann Dudley chose a full turnkey service from The Wee House Company to complete their project in Fort Augustus. Finished in 2021, the 68m² house cost a total of £164,772 to build.
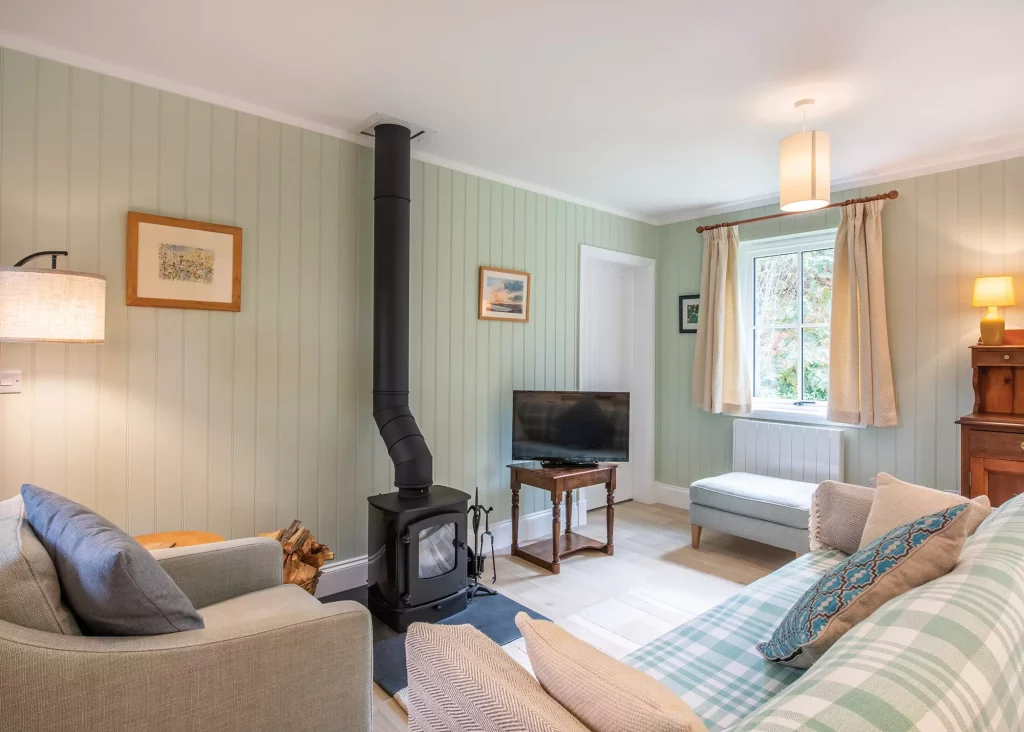
This bespoke turnkey home makes use of a charming cottage-style interior
The charming home has been finished with green and white paint on the timber-clad exterior, along with a terracotta coloured corrugated roof.
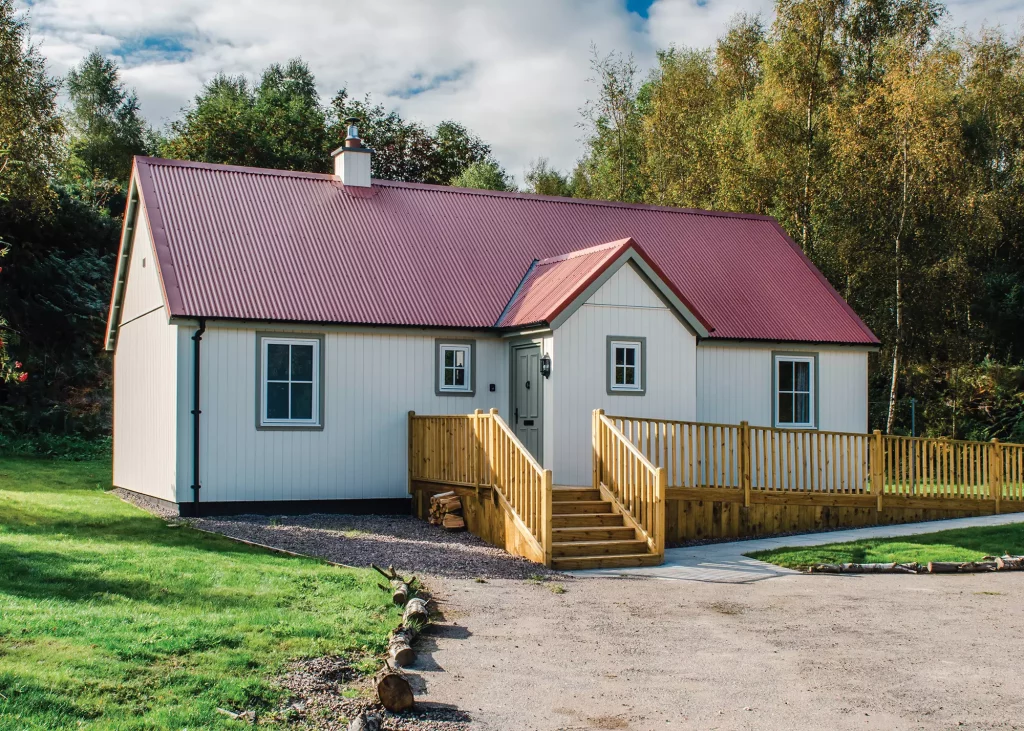
The Wee House Company specialises in modular turnkey properties, ranging from studios to three-bed houses and bespoke designs.
NEED TO KNOW How much does a turnkey house cost?It’s fair to say that opting for a turnkey contract isn’t the cheapest way to build a house. What it does give you, though, is great value for a professional, hands-off service. You’ll be getting a high-quality home alongside the reassurance that an experienced team is going to deliver it at a price and timescale you’re happy with. “We’d class ourselves as being competitive and reliable for a high-quality product,” says Tony. Dan-Wood’s predesigned homes typically sit in the range of £1,400 per m2 to £2,000 per m² (plus foundations, kitchens, landscaping and any custom items you commission yourself – all of which would be outside the turnkey contract scope). That’s a pretty keen price. “The fixed build costs quoted on our website are based on a certain standard,” he continues. “You can then select upgrade options online and with the support of our sales advisors, to get a quote for your customised design.” A turnkey home from a supplier such as Baufritz, which focuses on healthy, sustainable houses for people looking to realise a very high specification, will be higher up the scale. Its prices start from around £3,500 per m² (gross external area; GEA). “That would get you a very good turnkey project from us, albeit with a lot of standardised detail,” says Oliver. Go totally bespoke, and you might be in the region of £5,000-£6,000 per m² depending on the complexity and size of the project (the larger the house, the greater the economies of scale). If that sounds like a lot of money, it’s worth putting into context. In the current climate, a typical self build home might cost somewhere between £2,500 to £3,500 per m² when built to a good specification by a main contractor. But if you want to achieve something super high-spec, then you’re not likely to see much change from £4,000+ per m², whatever project delivery route you choose. |
After finding their dream plot in West Sussex, Tina Larsen and Neil Bartle got in touch with Scandia-Hus to design, build and project manage the delivery of their new turnkey house. The design features an impressive double-height entrance hallway, open plan kitchen-dining space, a vaulted ceiling master bedroom and a useful carport with garden storage.
The house has been finished with an interesting mix of timber cladding and black render, and the Scandia-Hus standard airtight timber frame allows high levels of insulation.
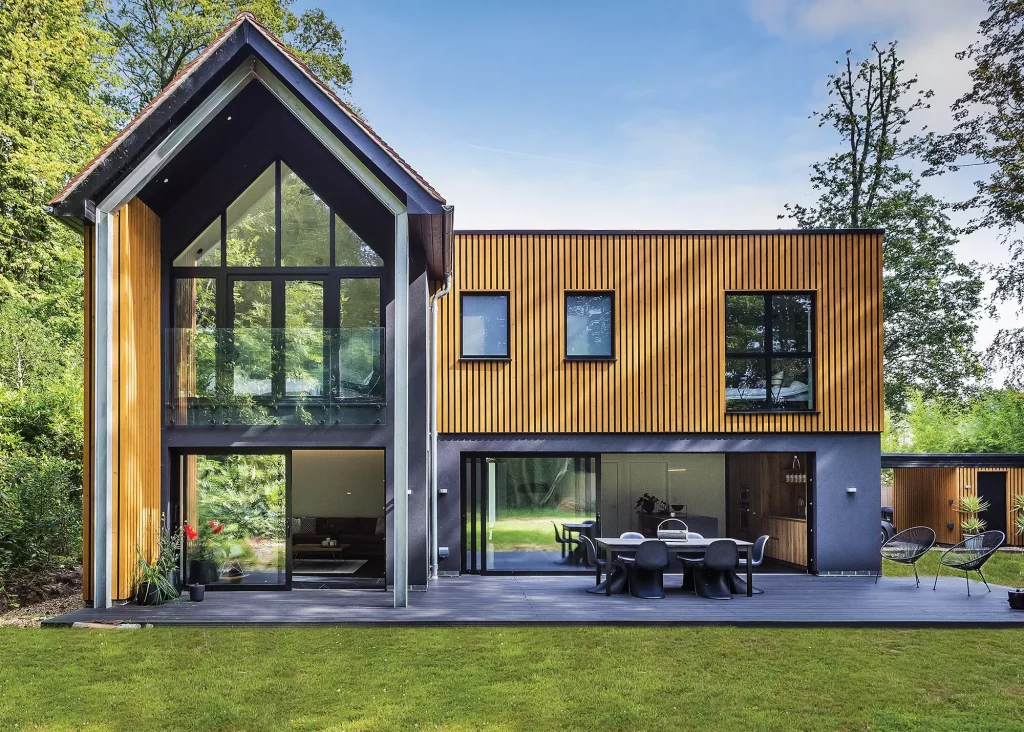
The full turnkey property package included practically everything, starting with creating a bespoke design and undertaking the planning application, with permission granted in July 2019, and arranging Building Regulations. Scandia-Hus then project managed the full construction process from groundworks through to assembling the timber frame shell.
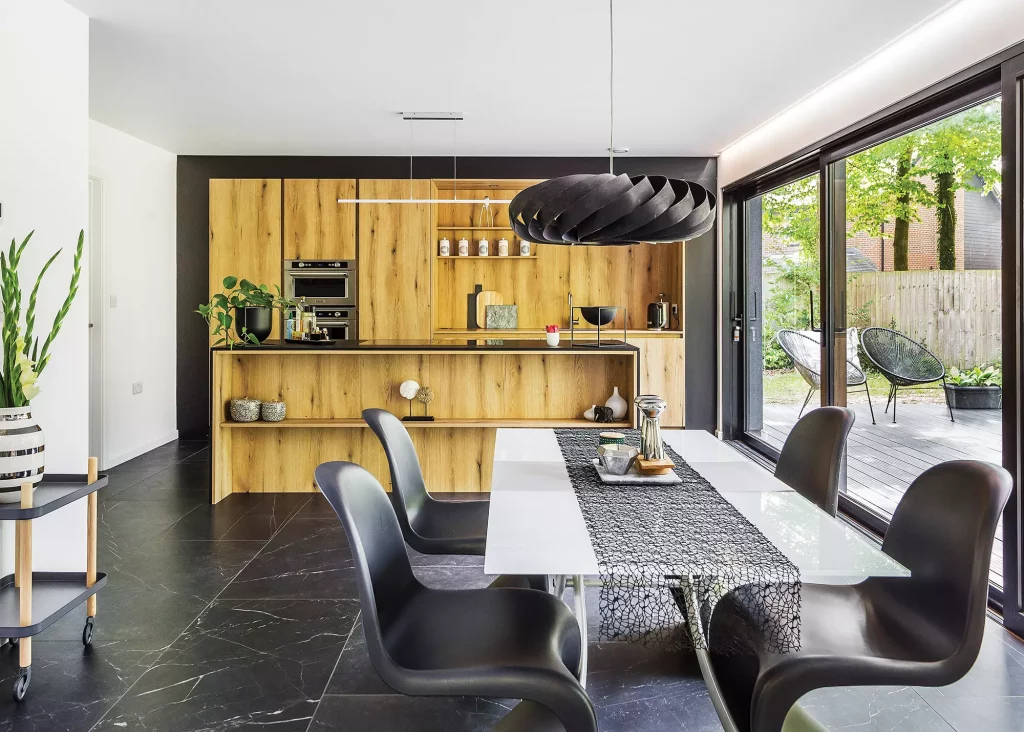
Completed in November 2020, after 10 months on site, the house is a stunning example of what a self builder can achieve by taking the turnkey route.
Self builders Moira and Paul Bekarma chose a full turnkey route with Oakwrights to build their oak frame cottage in Ayr, Scotland. The project was completed for £405,000 and the couple now own a gorgeous home in an idyllic setting.
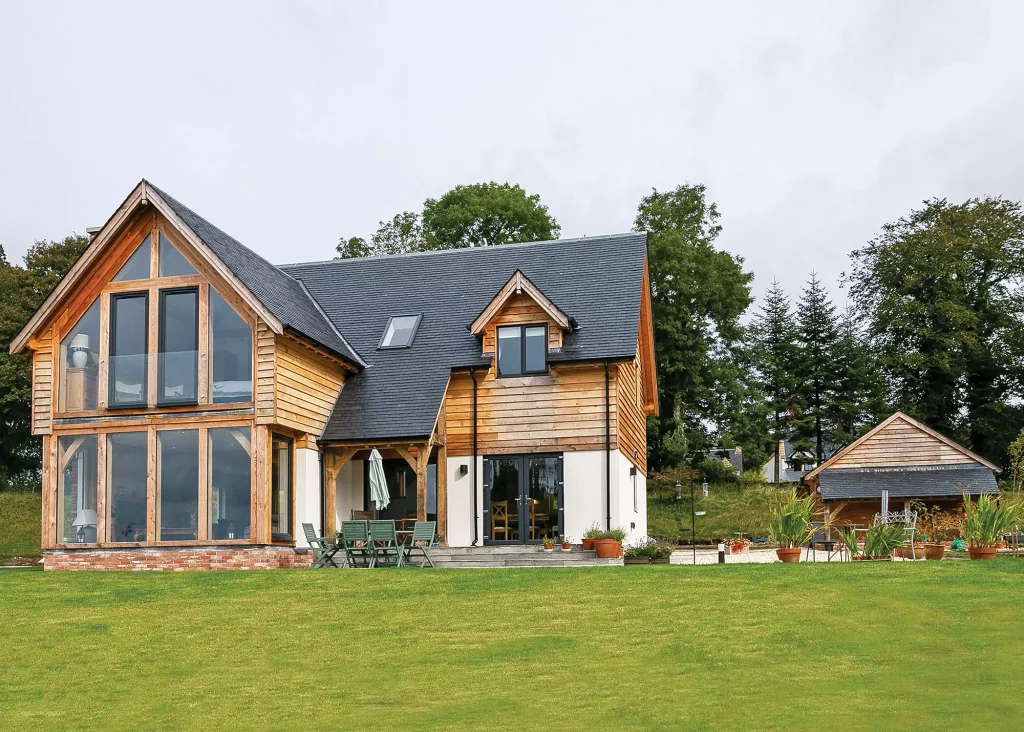
The characterful home is clad in render and larch weatherboarding. Photo: Richard Frew
“We did everything from creating access to the plot and utilities through to the last lick of paint,” says Oakwrights’ project manager Iain Hendry. The oak frame home has been encapsulated with the Oakwrights WrightWall and WrightRoof system and makes use of a MVHR system to create a thermally-efficient home all year round.
The Easters were keen to move out of the urban scene in Stockport in favour of a more tranquil way of life in rural Shropshire. Browsing for suitable plots, they found a site near Shrewsbury that seemed ideal for their requirements. With the land identified and a price negotiated, they had to move quickly. Thankfully, things worked in their favour, as their house sold in just two days.
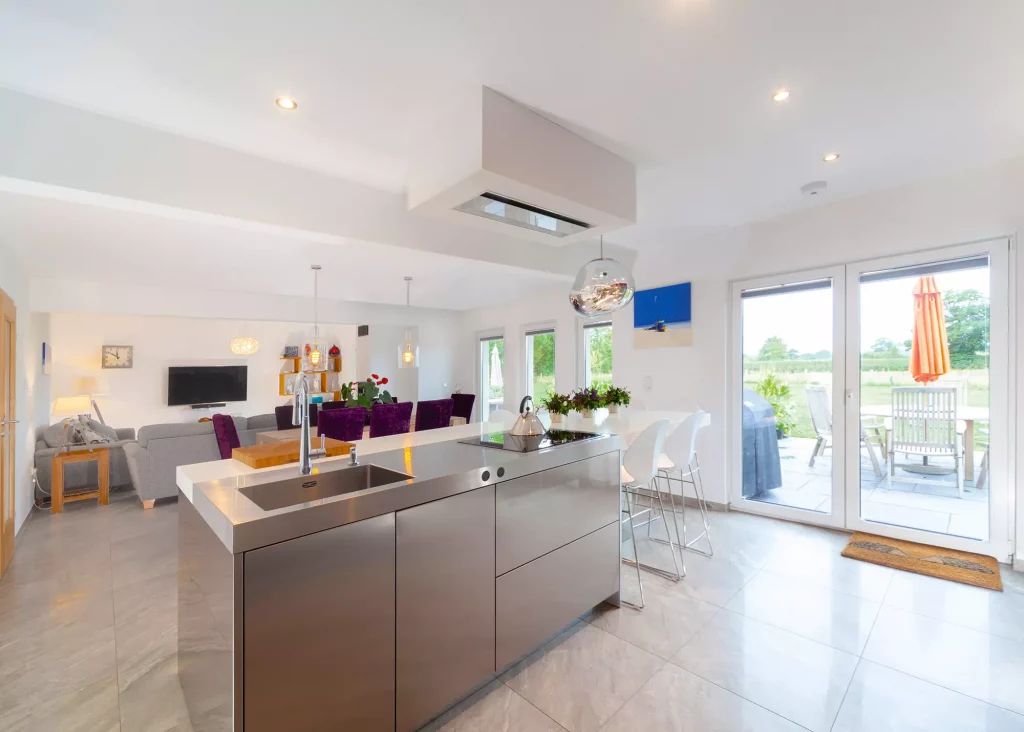
Photo: Peter Drought
Jon and Yvonne wanted to complete their construction in a short time frame, so they opted for the turnkey route. The Easters chose to appoint Dan-Wood as their project partner to complete the home for them, allowing them to select an off-the-shelf house plan. They picked the Classic 184E – which could then be tweaked to suit their individual requirements.
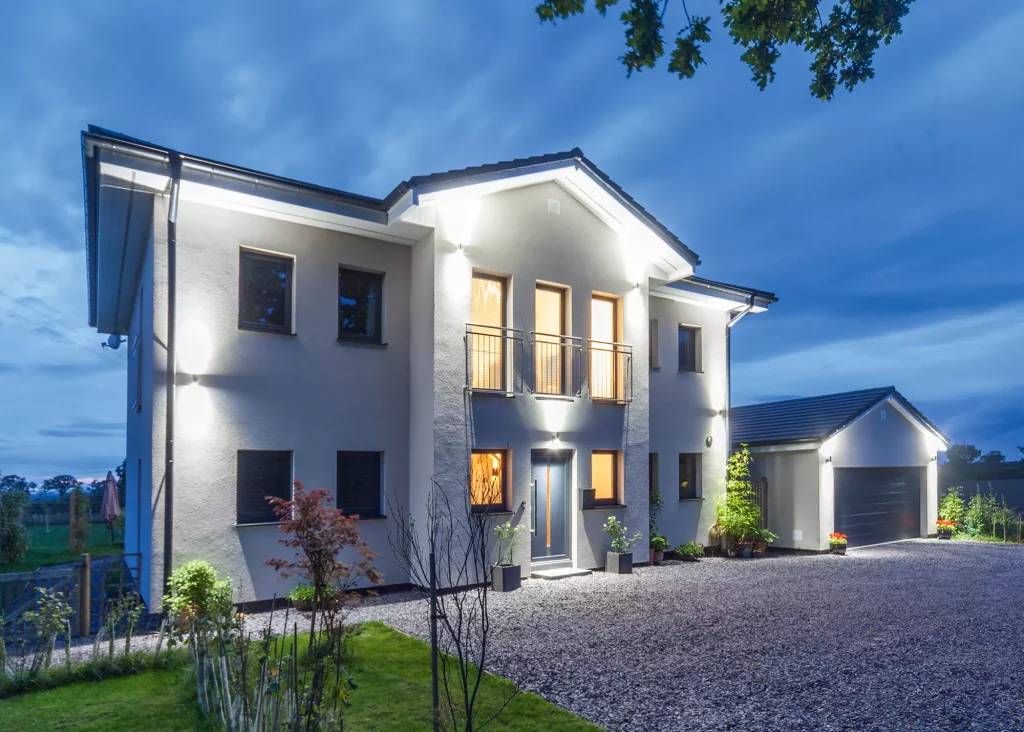
Photo: Peter Drought
The build looks incredibly slick, and the shell is constructed of structural insulated panels (SIPs) that are manufactured in Poland, before being transported to site to be finally assembled.
When Terry and Sue Walker came across a 1930s bungalow in West Sussex ripe for replacement, they knew it would be the perfect spot for their bespoke home. The pair had spent the previous couple of years researching different types of new build options and visiting property shows, including Build It Live.
Terry and Sue moved out of their London property and into the bungalow. But they suffered an immediate setback when the local planning officer was reluctant to let them replace it, favouring a renovation project instead.
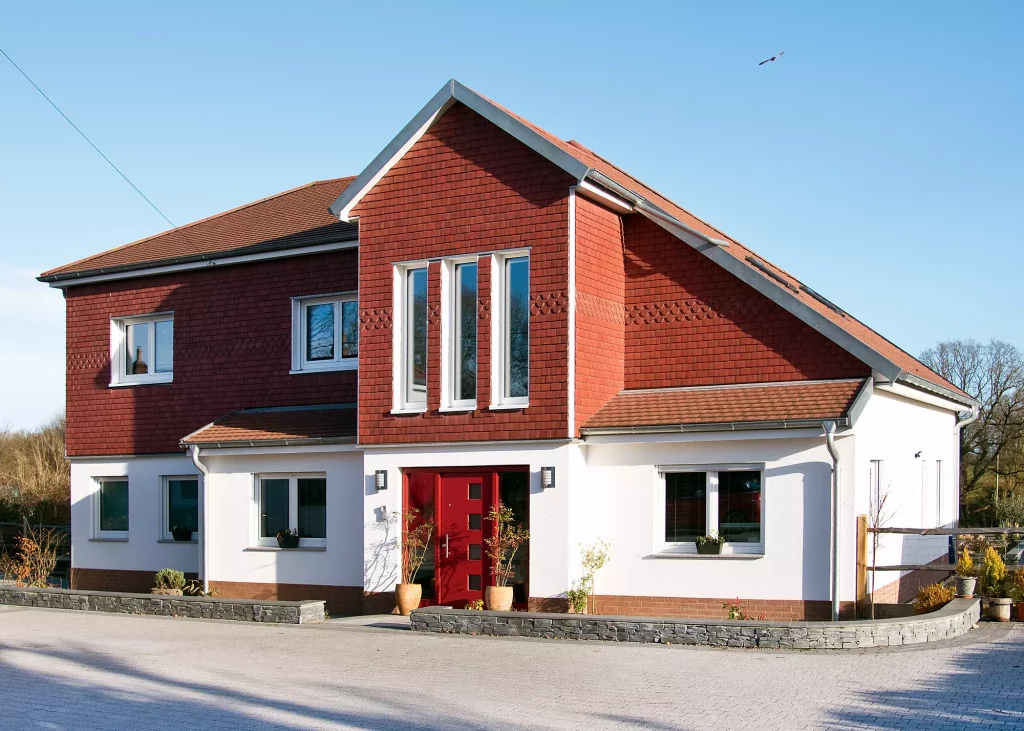
Photo: Katy Donaldson
After several battles, the couple won permission to build a new house on the plot. Although, they had to agree with the council to cover the front of the house with traditional Sussex tiles to blend with the local design. They decided to go with the turnkey package from Hanse Haus, which includes everything from electrics through to decoration. “We were impressed by the quality of the buildings they produced and how energy efficient they are,” says Terry.
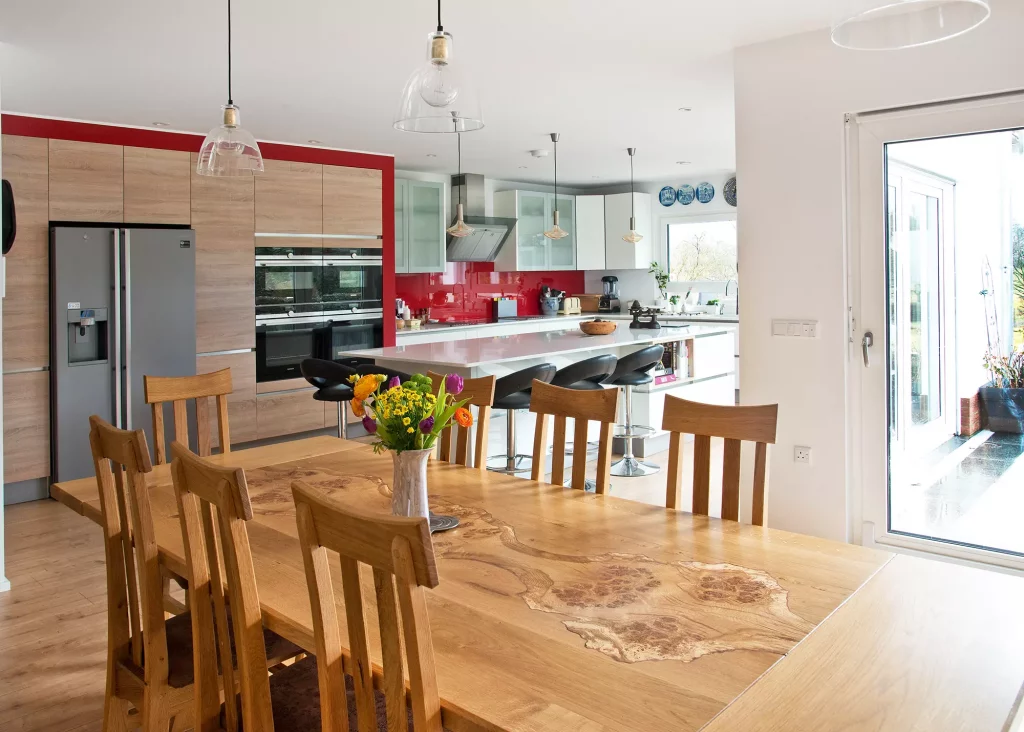
Photo: Katy Donaldson
The well-insulated abode has underfloor heating and an efficient air change and heat recovery system. This also filters the air entering the house, making it a warm, comfortable environment.
Simon and Maggie Kirkman have created a four-bedroom, turnkey timber frame home on the custom build development site Graven Hill. The retired couple chose to go down the prefabricated route for its simplicity. “Having taken on three previous self builds, it was a good option to let someone else deal with the stress,” says Maggie.
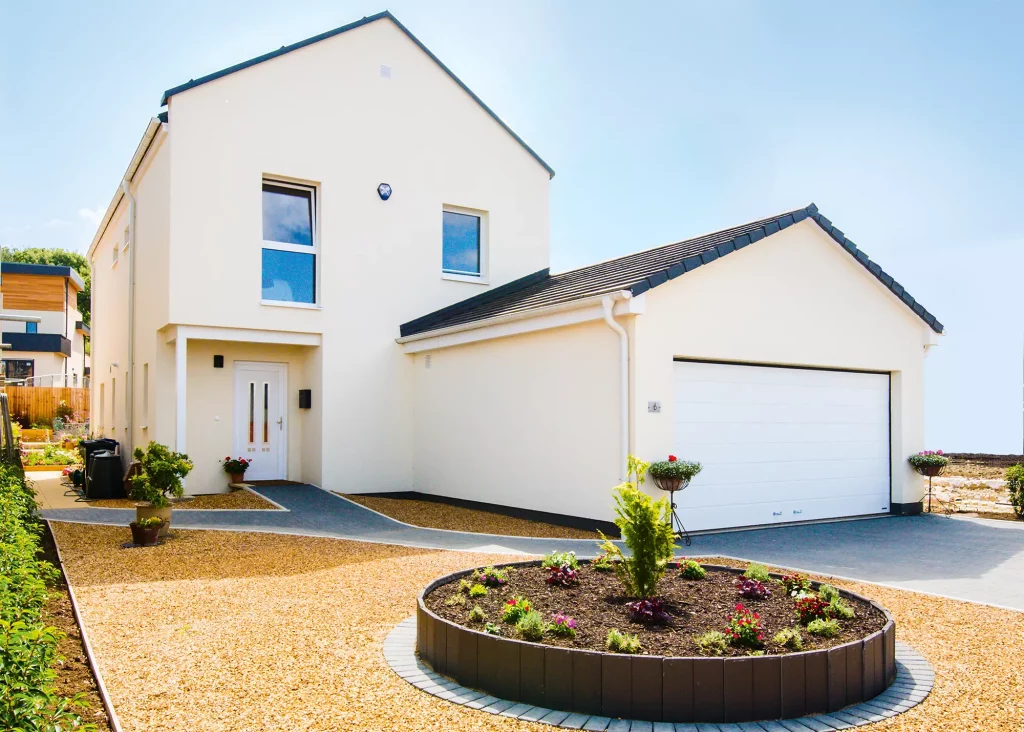
Photo: Camilla Reynolds
It wasn’t until 2012 that they began searching for land, and it wasn’t plain sailing. “Prices had become ridiculous, and plots were few and far between,” he says. Graven Hill caught their attention as they were attracted to the prospect of being part of another new town, where hundreds of plots would be given over to self builders. In early 2015, the couple attended the first of a series of seminars about Graven Hill, where they encountered Dan-Wood.
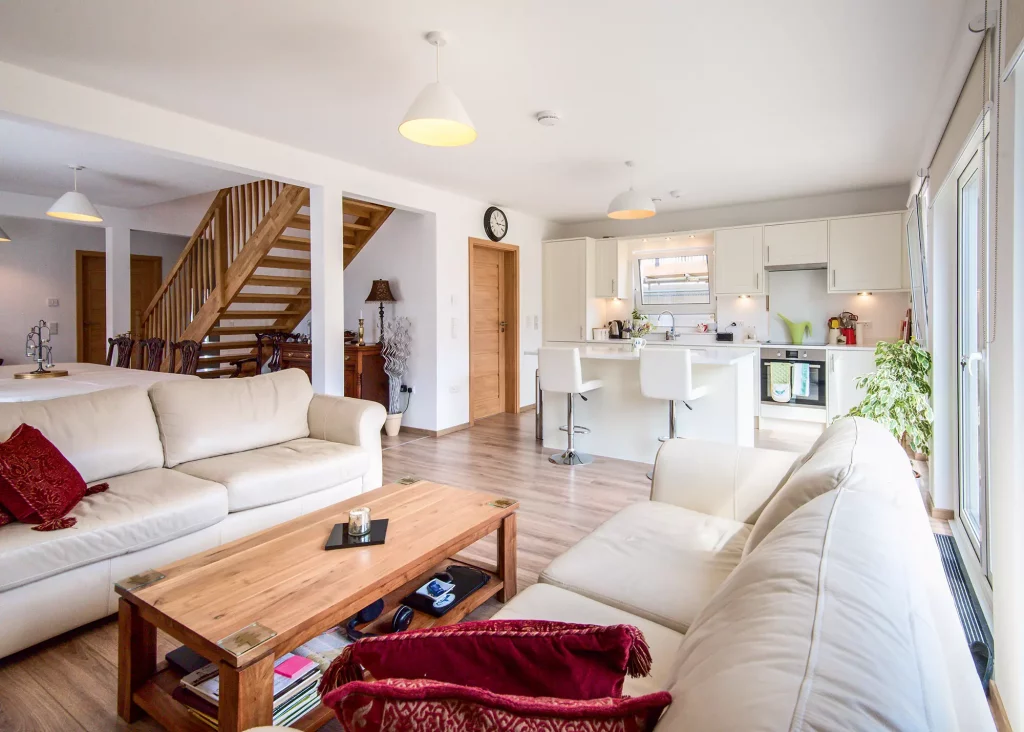
Photo: Camilla Reynolds
The design is based on a house from their catalogue: the 153E, with a few modifications to suit the Kirkmans. Dan-Wood turnkey projects are delivered with everything from plumbing and heating to stairs, ironmongery and more. The only element not supplied is the kitchen.
Building an energy efficient property was top of Sarah and Jonathan’s priority list. After a little research, they soon came across Scandia-Hus and were impressed by the excellent thermal performance that their timber frame homes could offer.
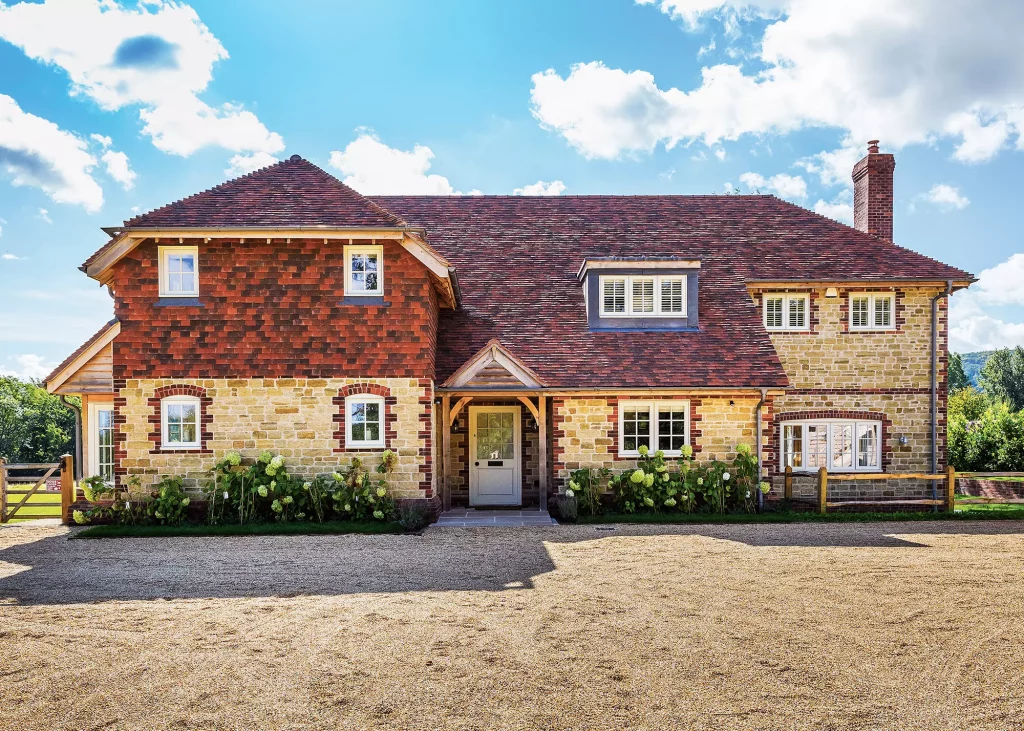
A traditional exterior materials palette comprising locally sourced stone and clay roof tiles creates an aesthetic that blends with the nearby homes
The couple had already approached a local architect to draw up plans for a traditional house that would sit well in the local vernacular. So, the Scandia-Hus team took these drawings and translated them to the right specification for a timber frame build.
“From that point on, we worked with Scandia-Hus using a turnkey package where they looked after the day-to-day management of the build,” says Sarah. “We wanted to be able to pass it on to someone we could trust, just to take a little bit of the pressure off us.”
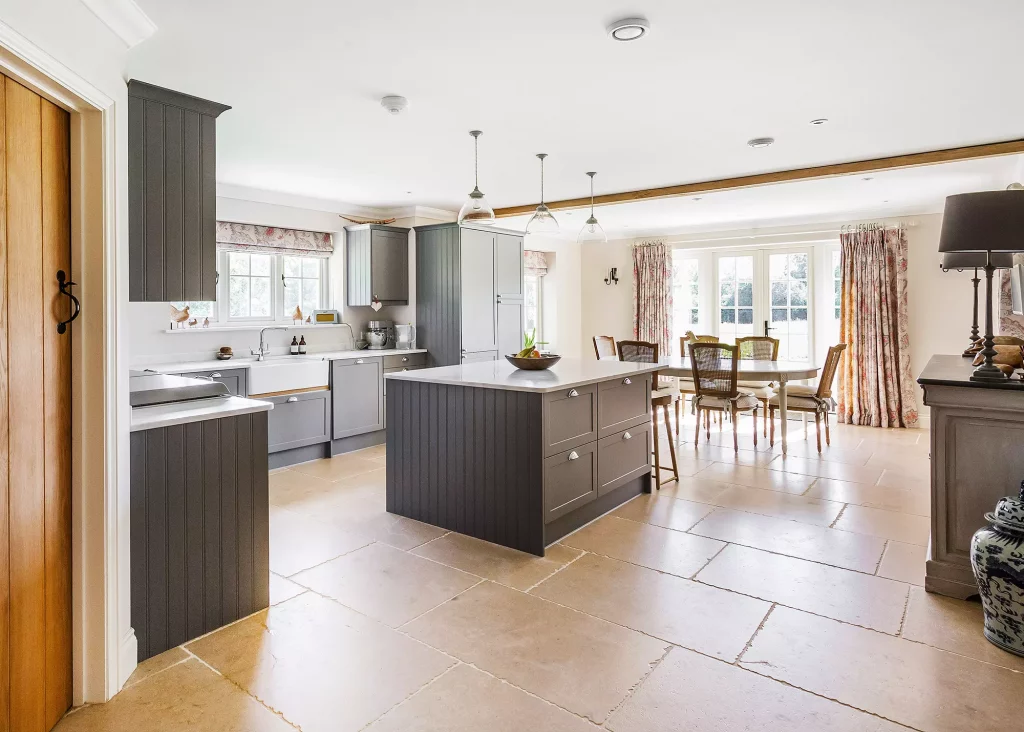
Keen to create a kitchen with a farmhouse feel, Sarah and Jonathan opted for traditional Shaker-style cabinetry
The outside of the timber frame structure is clad in stone sourced from a local quarry and the roof is topped with clay tiles to complete the traditional aesthetic. The timber frame structure is packed with insulation and makes use of a ground source heat pump to provide hot water and underfloor heating. Sarah and Jonathan now live in their ideal home, with vaulted ceilings, oak beams and timber wall panelling, all helping to establish a characterful, charming aesthetic.
When the Mackintoshes bought a house on this plot in 2012, they knew it needed significant work; “It wasn’t well built, so we decided to start again.” After speaking to the team, the couple quickly realised that Baufritz’s turnkey service would give them certainty of the delivery of their house. “Finally, we had the information on costs we needed, and a plan that would work,” say the Mackintoshes.
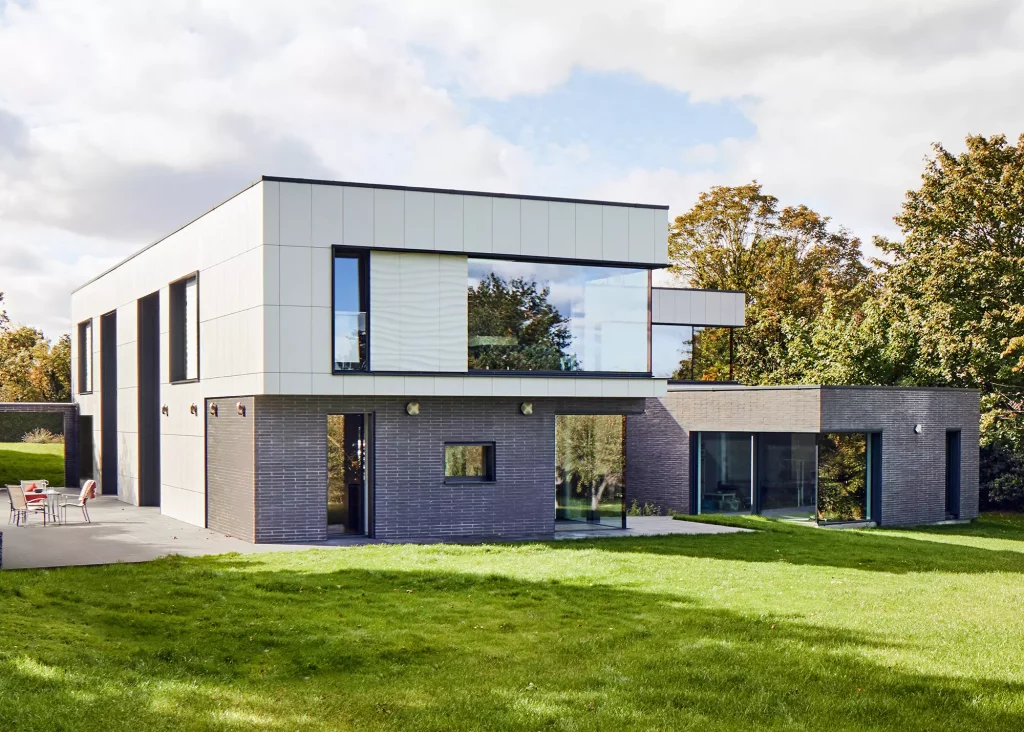
Two irregular wings give the house its distinctive shape and are connected by an entrance hall, open staircase, and suspended walkway. The ground floor of the main wing boasts open-plan living, dining and kitchen areas – complete with dramatic floor-to-ceiling sliding glass panels leading onto the gardens and beyond.
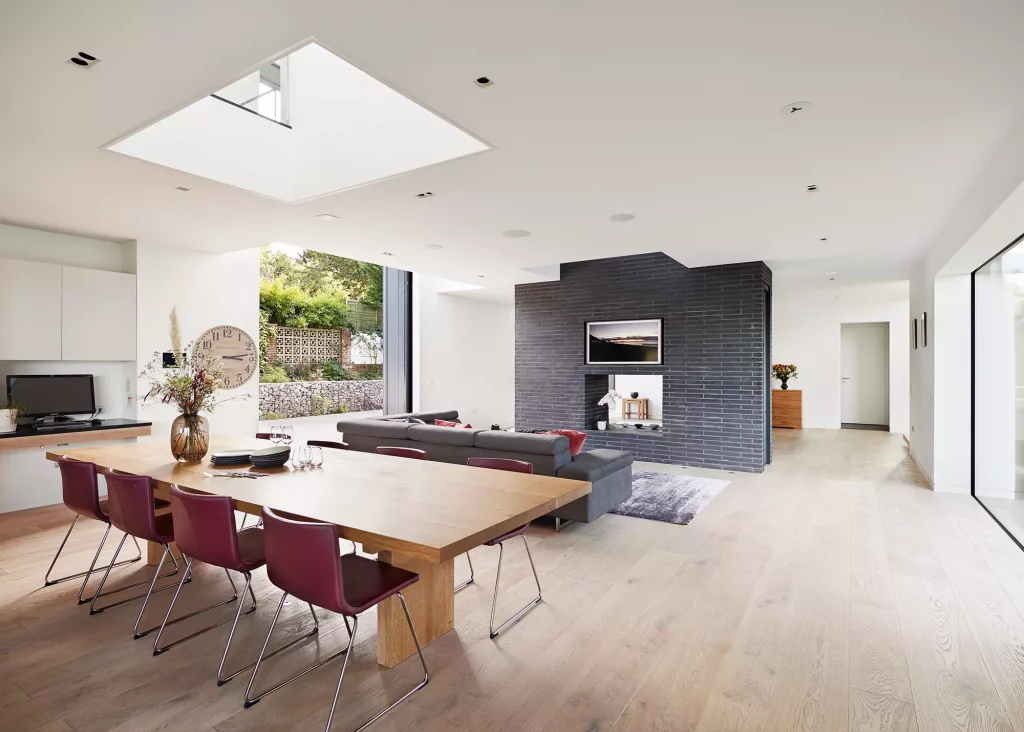
This open plan kitchen-living-dining area maximises light with extensive glazing on either side of the room
The main building has four family bedrooms as well as a master suite with dressing room, bathroom and floor-to-ceiling corner windows overlooking the countryside. “We are incredibly pleased that we pushed ourselves to build what we really wanted, rather than compromising,” say the couple.
