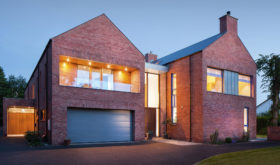
Learn from the experts with our online training course!
Use the code BUILD for 20% off
Learn from the experts with our online training course!
Use the code BUILD for 20% offThe extension and remodel of this semi-detached Victorian home saw the addition of folding doors to ensure a light-filled interior that opened onto the garden beyond.
A new playroom has been positioned off the dining zone, which can be partitioned off from the rest of the house. To the rear of this area, the homeowners added a downstairs cloakroom and utility room in order to accommodate the washing machine and tumble dryer, opening up more cupboard space in the existing kitchen.
On the ground floor, two sets of Kloeber’s aluminium Kustomfold bifold doors have been positioned at right angles. These were specified to be 2.4m, as opposed to the standard 2.1m, to complement the high-ceilinged Victorian rooms and to draw in the maximum amount of light from the courtyard garden.
Both sets of doors were manufactured in a three-unit configuration. Each features a single access door that can be used when occupants want to nip in and outside.
Inside, Kloeber’s timber Interfold bifolds were chosen for the new playroom. These were manufactured to the same height as the aluminium external doors to establish consistency.
As the clients were keen to create a flexible living area that could be adapted to suit the needs of the family, their panels can be drawn shut to zone off the room when less space is required. Obscured glazing screens the children’s toys from view.
The upper-storey of the extension accommodates an ensuite bathroom. A projecting feature window has been added to the bedroom, with a seat incorporated into the bay. Made from aluminium, this casement unit was supplied by Kloeber and matches the one in the utility area on the ground floor.
The upper-level window features a striking lead surround to add aesthetic interest to this elevation of the house. Aluminium frames were chosen for all of the new glazing products to offer easy maintenance, as well as to provide a contrast to the traditional appearance of the original property.
“Working closely with Harvey Norman Architects on a local project like this was absolutely perfect for us,” says Matt Higgs from Kloeber. “The contemporary design-led scheme was also well-suited to our range of aluminium products. The result is a clean, understated yet stylish property, with close attention to detail underpinning a high-end finish throughout.”
Top tips for choosing bifoldsMatt Higgs, sales director and co-owner of Kloeber, shares his expert advice on how to specify the right bifold doors for your project
|
For more information about Kloeber call 01487 740044 or visit www.kloeber.co.uk


Comments are closed.