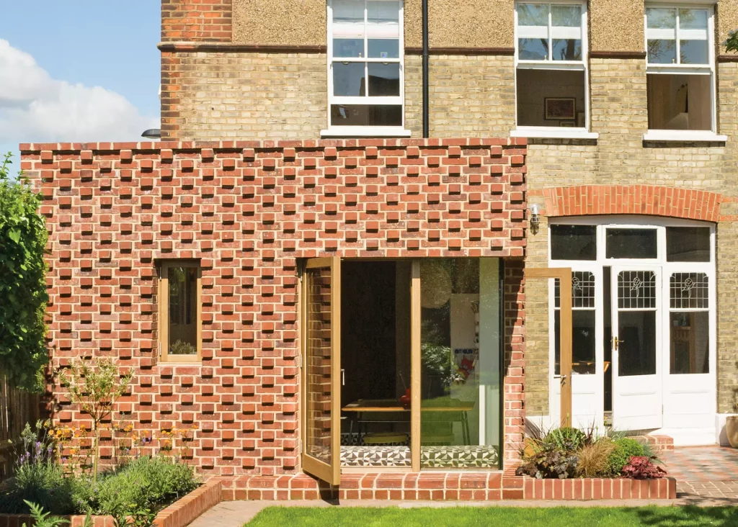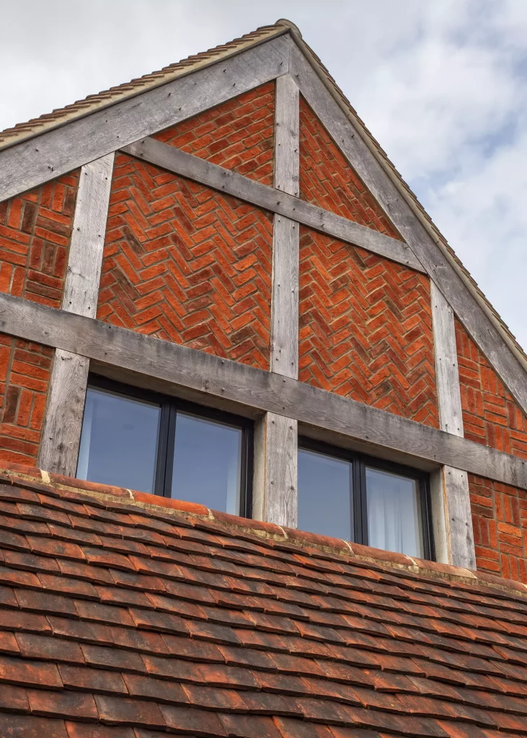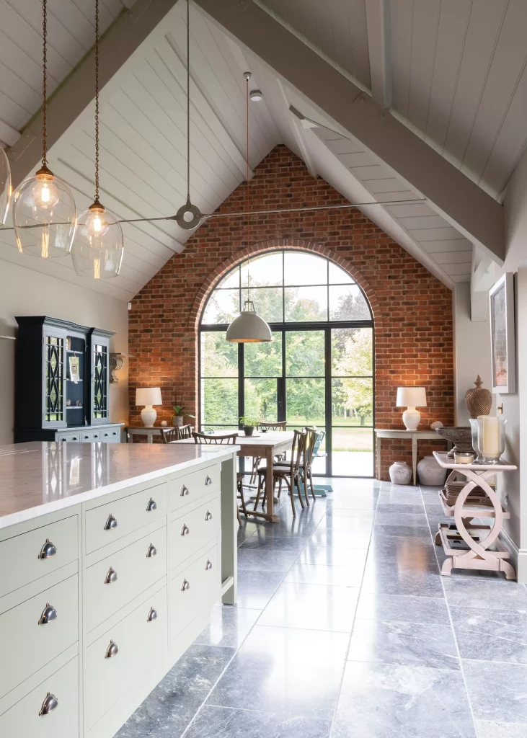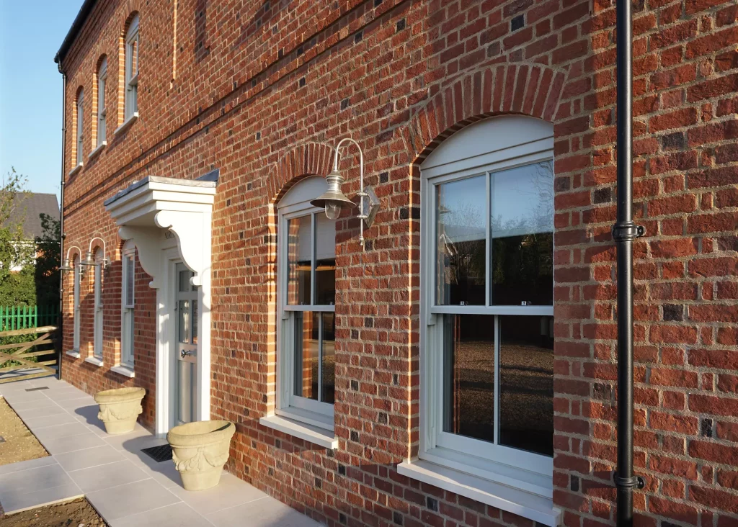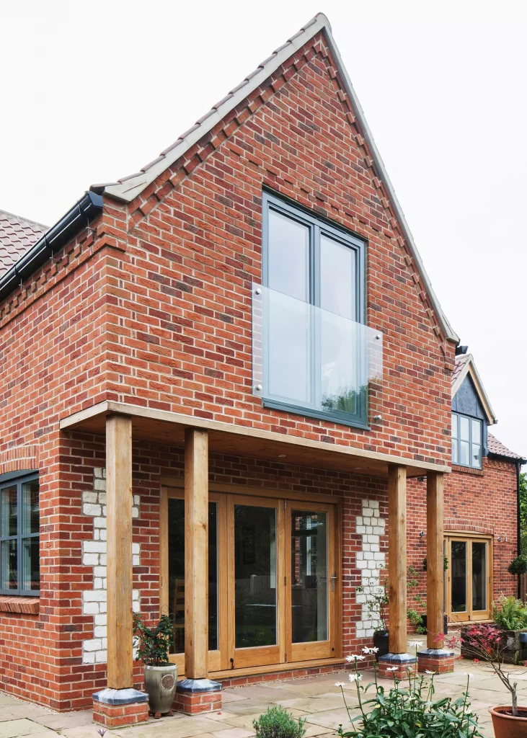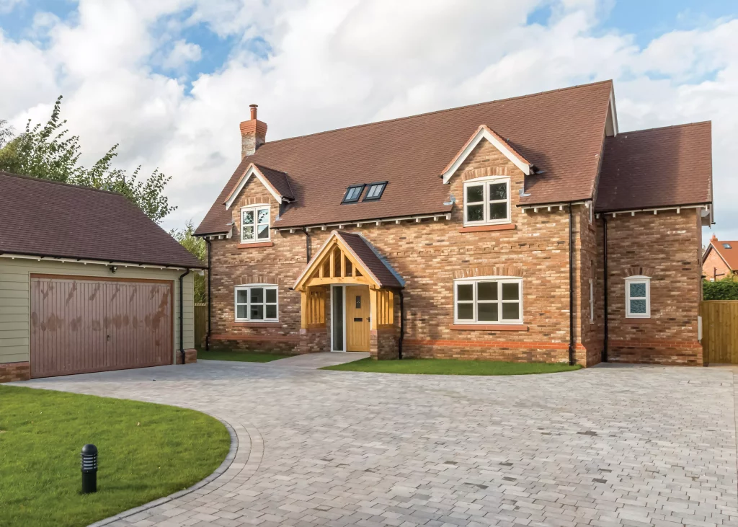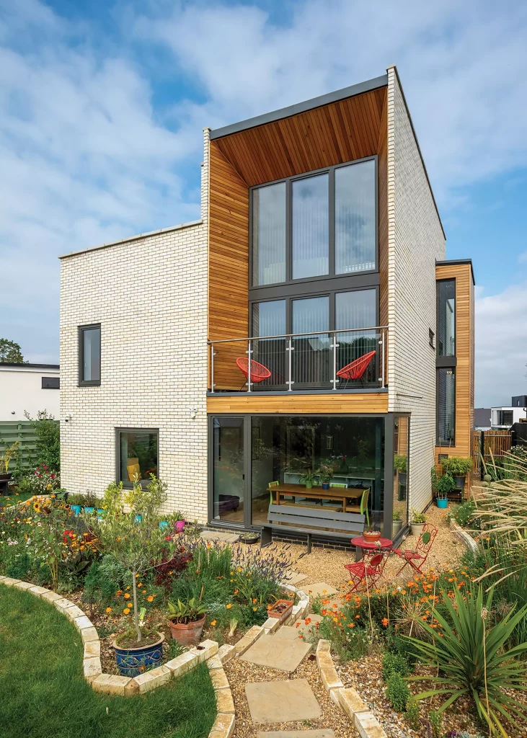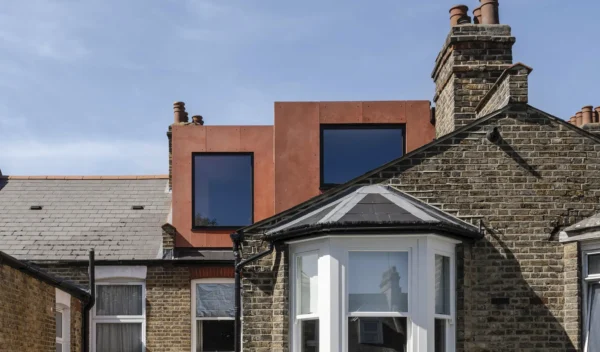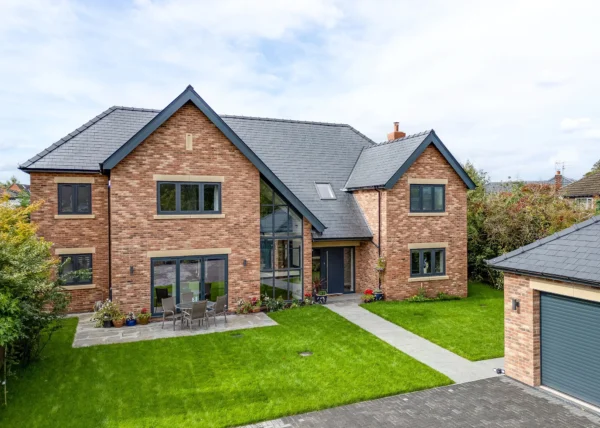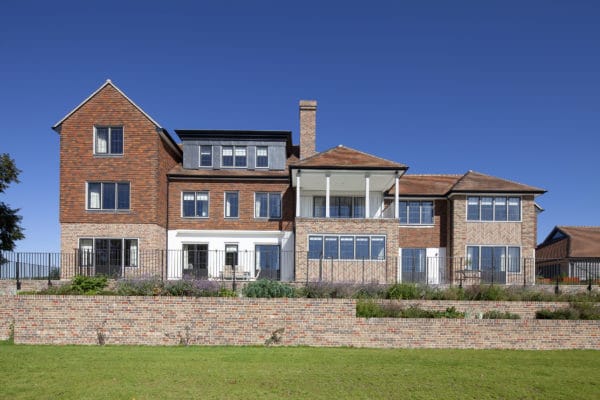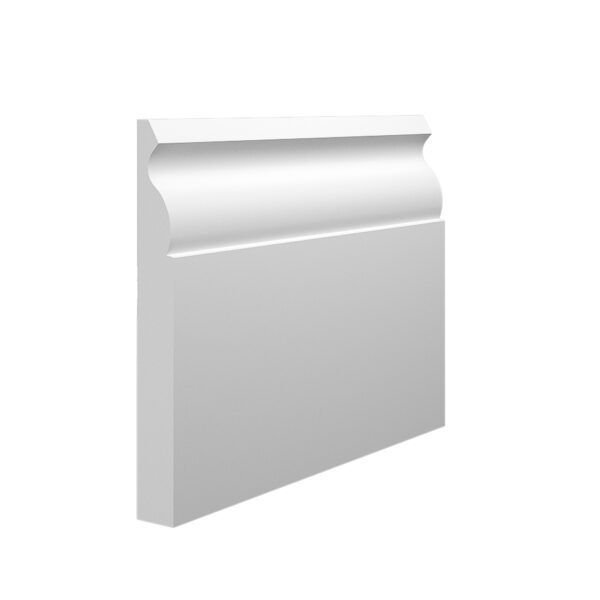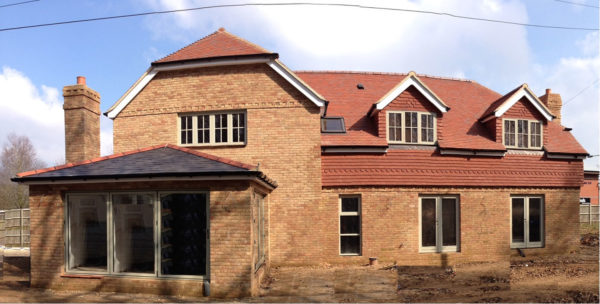Brick Design Ideas: 20 Amazing Ways to Use Masonry in Your Project
Are you on the lookout for creative brick design ideas for your self build or extension project? Your choice of brick design will make a huge difference to the character, charm and overall appearance of your completed home. From unique brickwork bonds to mortar styles, colours, blends and more, there’s a lot to consider.
When choosing the right brick for your new house, extension or renovation project, a good place to start is to assess local vernacular house designs for ideas. But remember you can interpret those cues in contemporary ways in your brick design.
You should also check whether there are any planning restrictions that might dictate suitable brick choices for your house design. The versatility of brick means you can still make a design statement, as even a modest brick design has the power to leave a lasting impression.
From creating striking textures with lacy brickwork bonds and patterns to replicating characterful period features, this selection of 20 amazing brick design ideas showcases how you can use masonry in innovative and exciting ways to achieve a unique project.
1. Urban Family Home Upgraded with a Corbelled Brick Extension
Situated in a verdant suburban area in Norwich, Grafted Architects upgraded this family home with a geometric precast brick extension that celebrates creativity and craftsmanship.
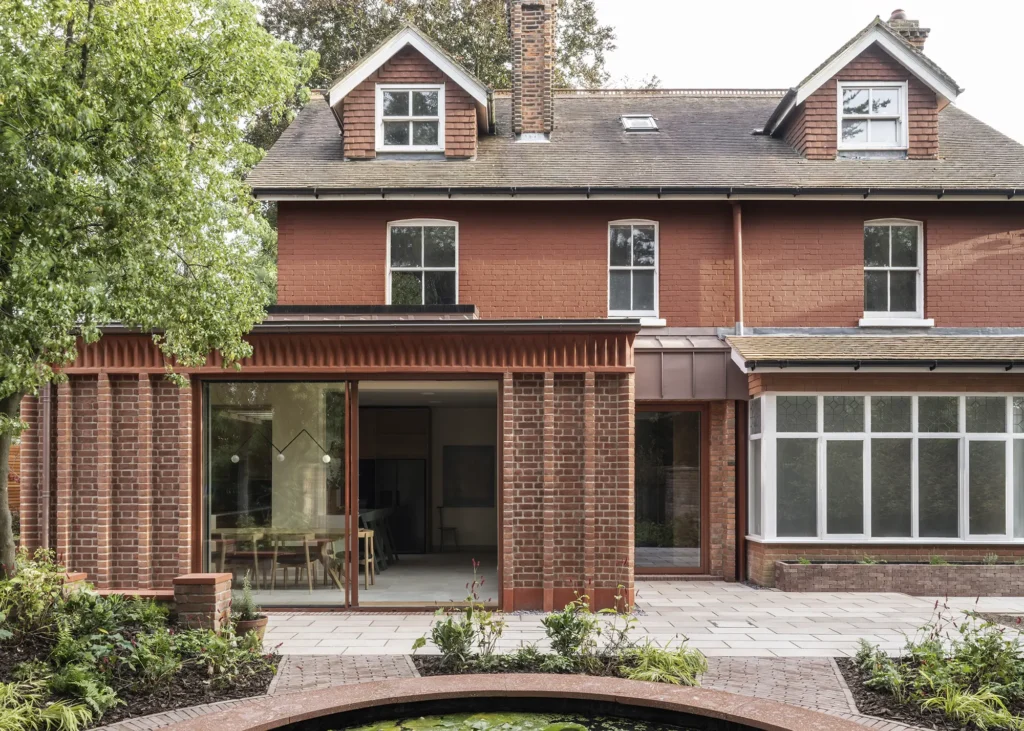
Photo: FRENCH + TYE
The practice sought to sensitively restore the home, helping to improve its overall functionality and allow natural light to flood the internal living spaces. The design therefore calls back to the home’s original red masonry exterior and is characterised by a columnal pattern of corbelled red bricks – flanking a set of full-height glazed sliding doors with rust-coloured frames to ensure a seamless design.
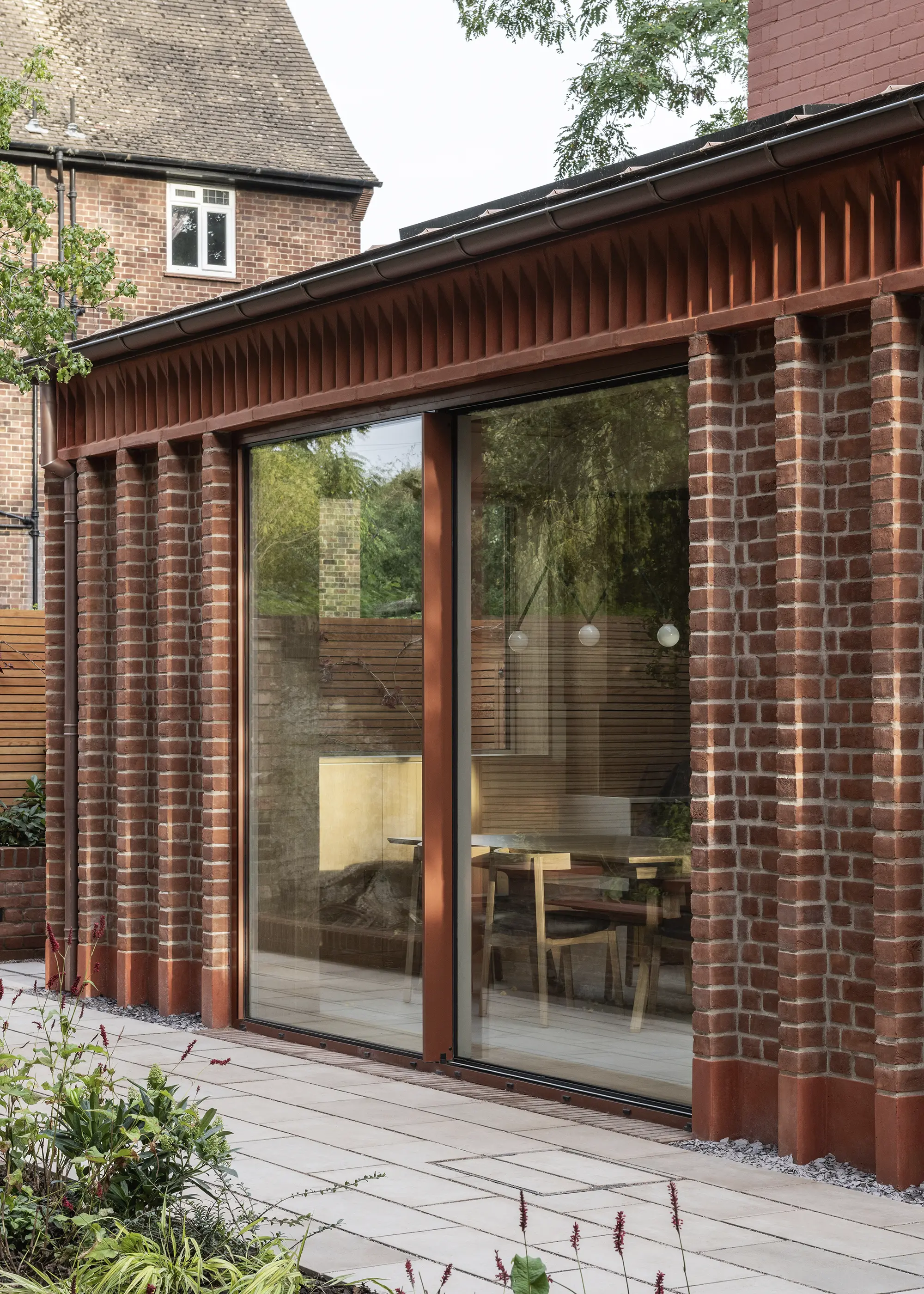
Photo: FRENCH + TYE
The top of the extension features a unique, textured red concrete border which frames the addition and the unique brick design perfectly.
Learn More: Building a Brick Home: Everything You Need to Know About Masonry Construction
2. Woodland SIPs Home with Brick Exterior
This fantastic new build, designed by Alma-nac architects, is nestled into a forest of towering trees in the Hampshire countryside.
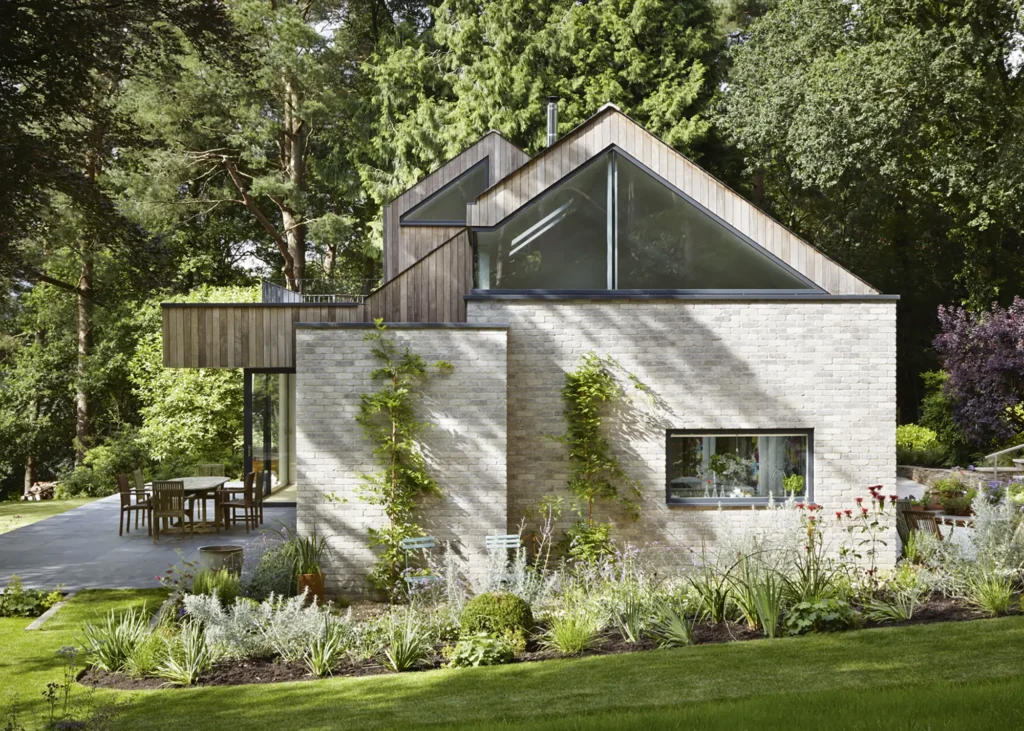
Photo: Jack Hobhouse
Built using structural insulated panels (SIPs), the home’s architecture was informed by the surroundings and is carefully positioned to ensure the interiors would receive enough natural light throughout the day.
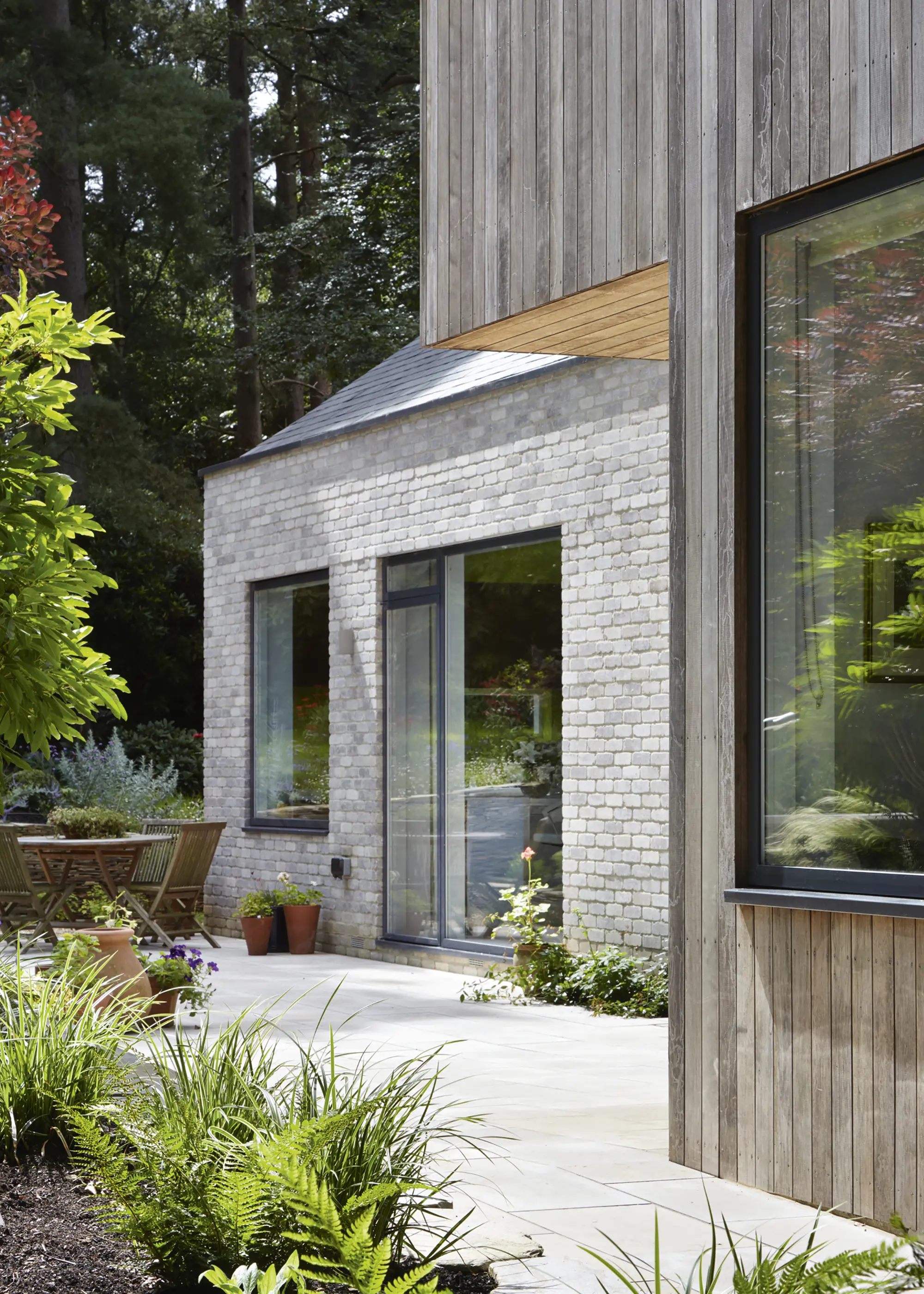
Photo: Jack Hobhouse
Alma-nac specified a mix of light-toned masonry and timber cladding for the exterior, opting for Edenhall’s Whernside Grey rumbled bricks to complement both the landscape and the timber’s natural hue. The mortar was flush pointed to provide the build’s exterior with a smooth surface texture.
EXPERT VIEW Being innovative with bricksCarla Novak, director at Novak Hiles Architects shares her insight on using bricks creatively in your project Q) How has creative brick design changed over the years?More and more architects are becoming adventurous with bricks, rather than sticking to traditions. We’re frequently seeing glazed or unusual engineering bricks being used on domestic projects to create a sense of drama and an eye-catching exterior. We are often experimenting with brick bonds (the orientation and configuration that the bricks are laid) to create unique patterns and textures. European bricks, which have a slimmer profile than the traditional proportions of a UK brick, have also become popular recently as they’re able to create intricate finishes. Q) What are some of the best ways bricks can be used to create an impactful exterior?Bricks are a versatile building material as they come in such a variety of colours and textures. You can add impact or draw the eye to your home by simply using a contrasting colour or changing up the brick bond. We used a standard handmade brick on our Perforated House project (number 4), which were turned on their end so that the perforations faced outwards, completely changing how it would traditionally look. Corbelled bricks, where the bricks step outwards, can create deep reveals to windows and doors, adding relief to the facade. This is a fabulous technique that many architects are adopting. Bricks can also be used internally, running seamlessly from inside to outside which can add character and interest to the home’s overall design. Q) How can unique brick designs be maintained over time?Bricks are hardwearing and long-lasting, which is why they’re still such a popular material for house building. However, all brick builds will require a bit of maintenance to ensure that they last. A light clean yearly will keep them looking their best. Details should be considered at the design stage to protect the brickwork, though. For example, introduce slightly protruding cills and capping to make sure water doesn’t run down the face of the brickwork, and lay horizontal brick surfaces at a slight angle to prevent water sitting on the bricks for too long. Avoid using softer bricks on very exposed faces, too. Q) What are the benefits of handmade bricks?Handmade bricks have a more tumbled appearance compared to wirecut models, adding a unique sense of character to a building. As they’re hand-crafted, they’ll vary in size and shape, which makes them a great companion to more modern flush mortars and laying patterns. |
3. Characterful Grey Brick Design Idea
Snell David Architects restored and modernised this Arts and Crafts-style family home in Cambridge with a new kitchen-diner extension.
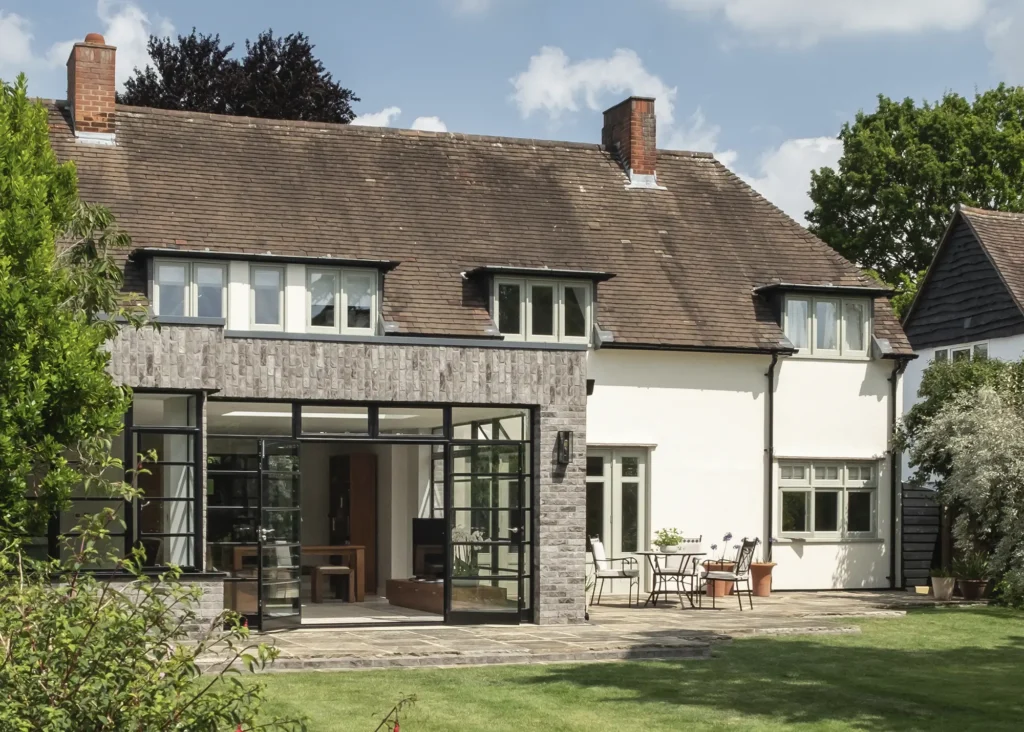
Photo: David Valinsky
The project involved demolishing an existing lean-to garage and conservatory, replacing it with a new, distinctive flat roof addition clad in a rustic blend of landscape and horizontal grey brickwork.
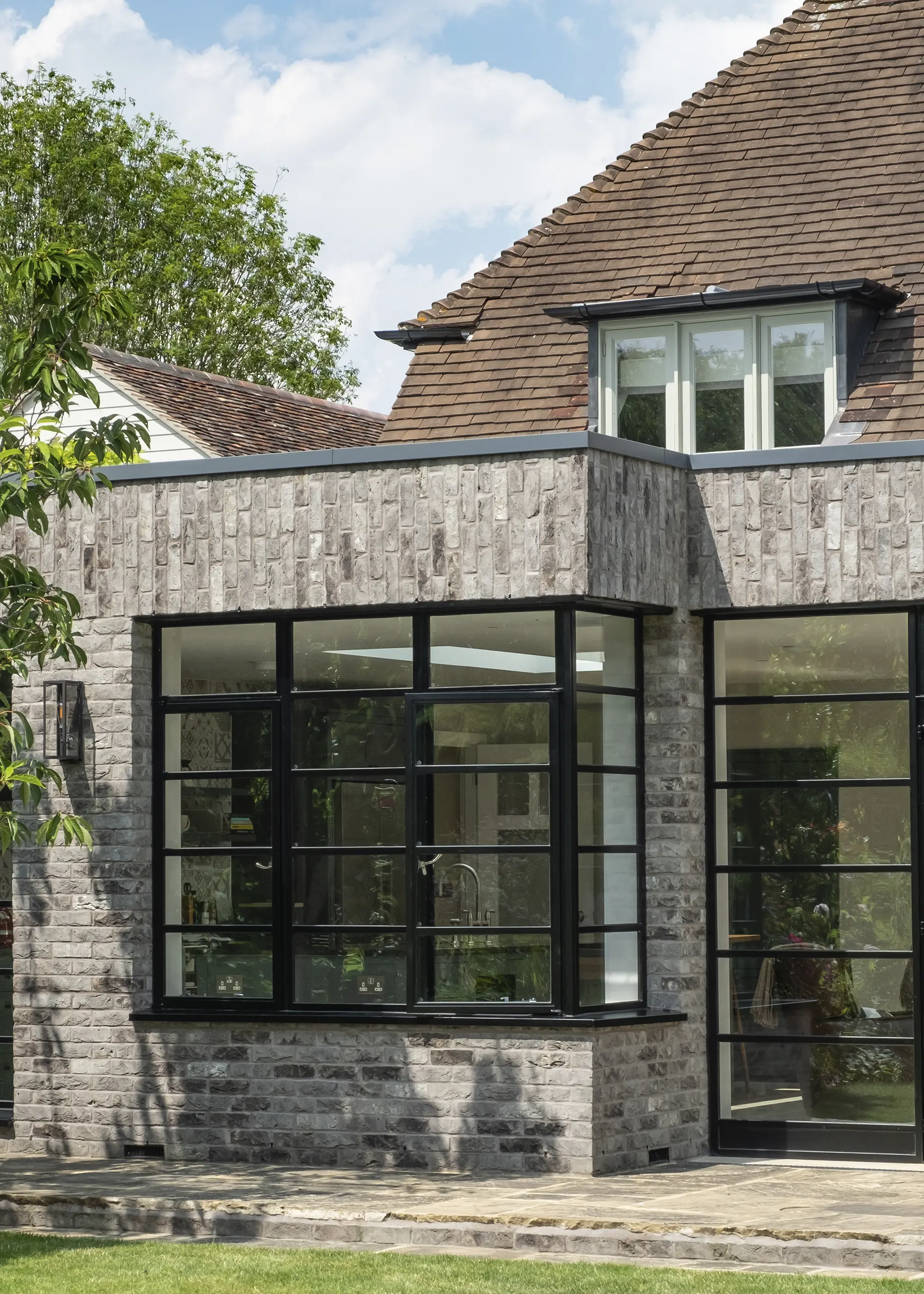
Photo: David Valinsky
The rear extension’s cubic form and monochrome finish has a primarily modern feel, offering a clear distinction between old and new, while details such as the heritage-style windows and doors make a nod to the period home’s original design.
More Ideas: Kitchen-Diner Extension Ideas: How to Create an Open-Plan Kitchen-Diner
4. Innovative Perforated Brick Design
Novak Hiles Architects set out to bring a new lease of life to this London home situated within a 1960s local authority housing complex. The dwelling had fallen to a poor condition, with damp and mould issues caused by a lack of insulation, ventilation and natural light.
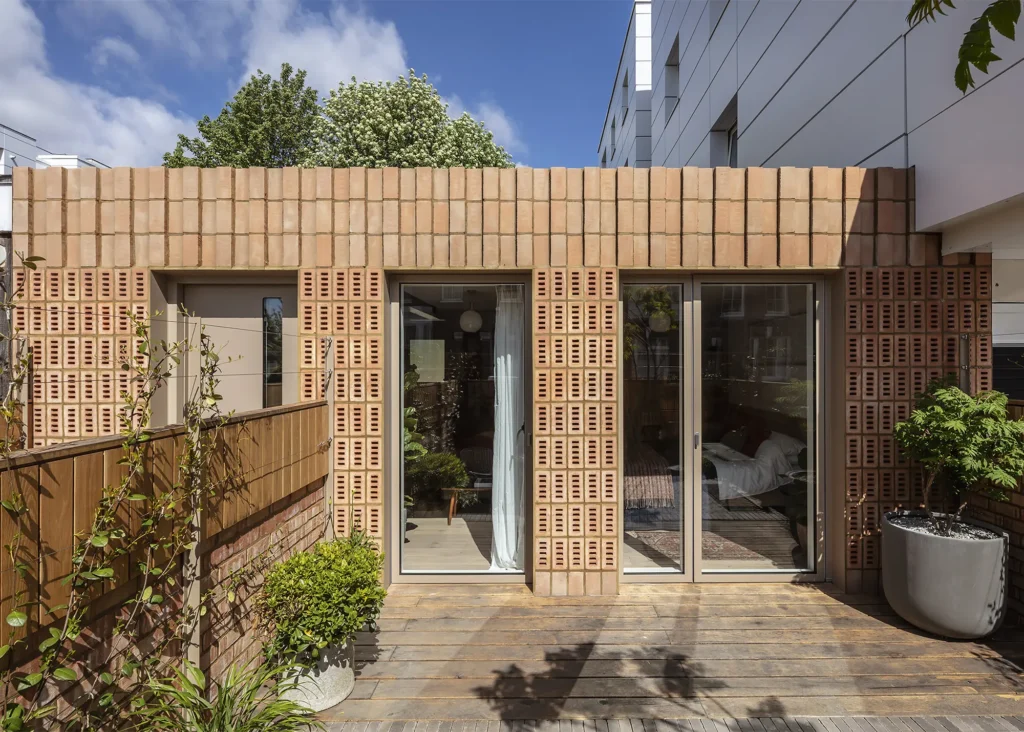
Photo: Marcus Peel
The practice sought to address these issues by strategesing a clever structural and architectural design, rather than simply demolishing it and starting again. The need to improve airflow informed the new street-facing elevation, which is punctuated with outward-facing perforated brickwork and layered with openable glazing to provide the home with secure and discrete ventilation throughout.
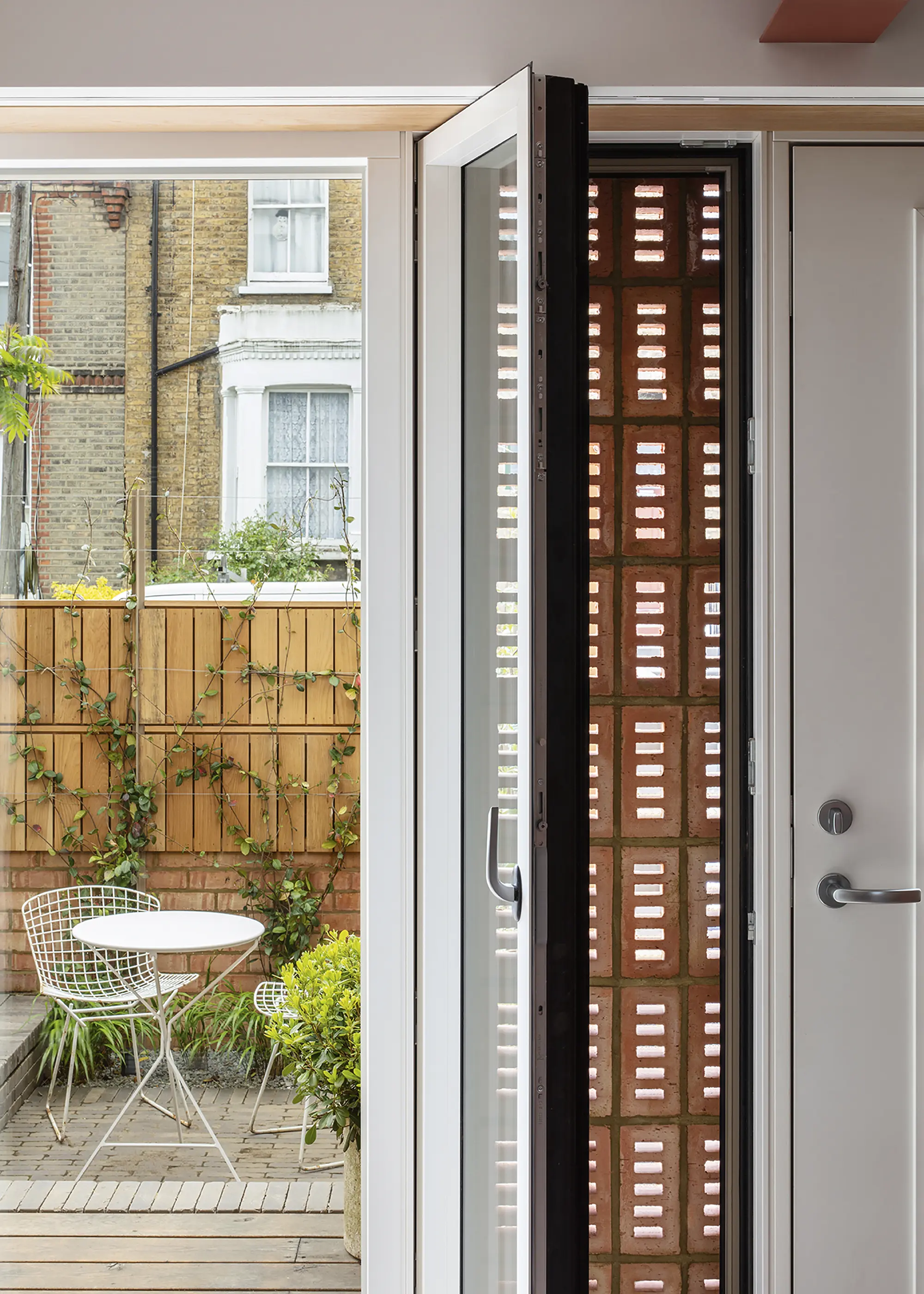
Photo: Marcus Peel
Elsewhere, upgrades to the insulation and building fabric ensure an efficient build – with the home’s CO2 emissions reduced by 72%.
5. Simplistic Stepped Brick Extension
Yard Architects were approached by these clients to develop an architecturally-significant and functional redesign of their home in South West London. The practice created an open, free-flowing addition which replaces an old lean-to conservatory, completely opening up the interior and providing a better connection overall between the indoors and outdoors.
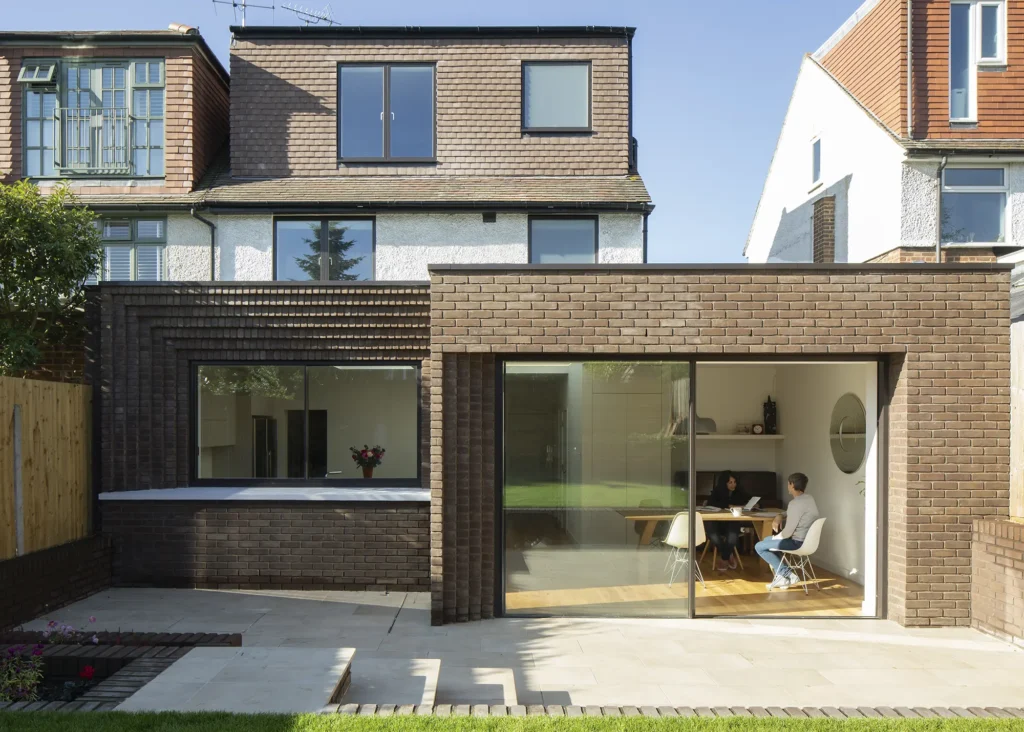
Photo: Richard Chivers
Constructed using water-struck Belgian brickwork, a corbelled brick finish spans across the entire width of the extension, strategically framing a set of full-height glazed doors and large sliding window.
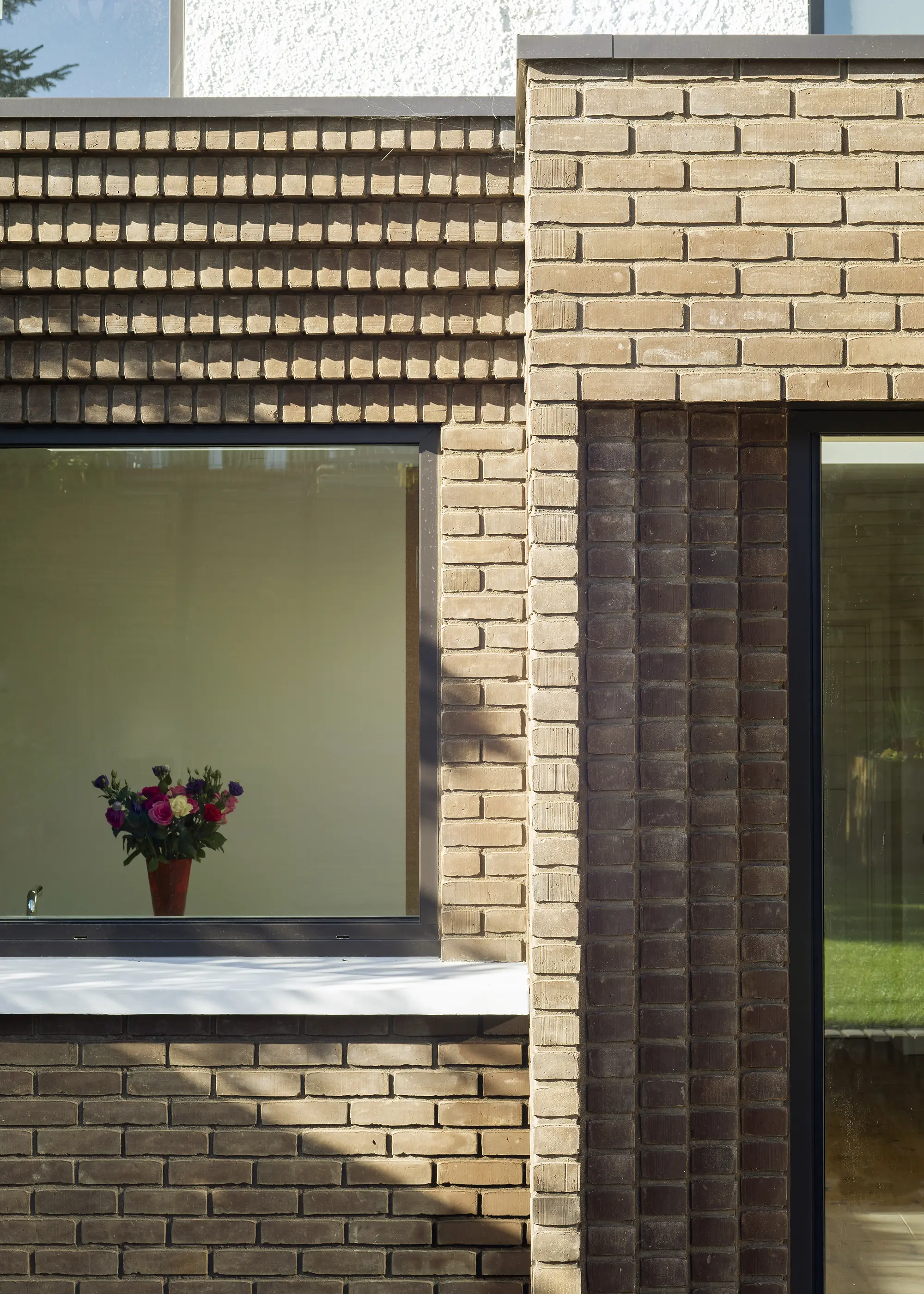
Photo: Richard Chivers
The brown bricks have been combined with a colour-matched mortar to create a weighty, consistent look, while the recessed detail of the pointing embraces the individual shape of each and every brick used on the exterior.
Read More: Extending Your Home: The Ultimate Beginner’s Guide to Building a House Extension
6. London Home Upgraded with a Sensitive Extension
Oliver Leech Architects have transformed this Victorian house, set within a conservation area in Herne Hill. The sensitive project involved a revision of the home’s layout, simplifying the interior spaces while embracing light, volume and natural materials.
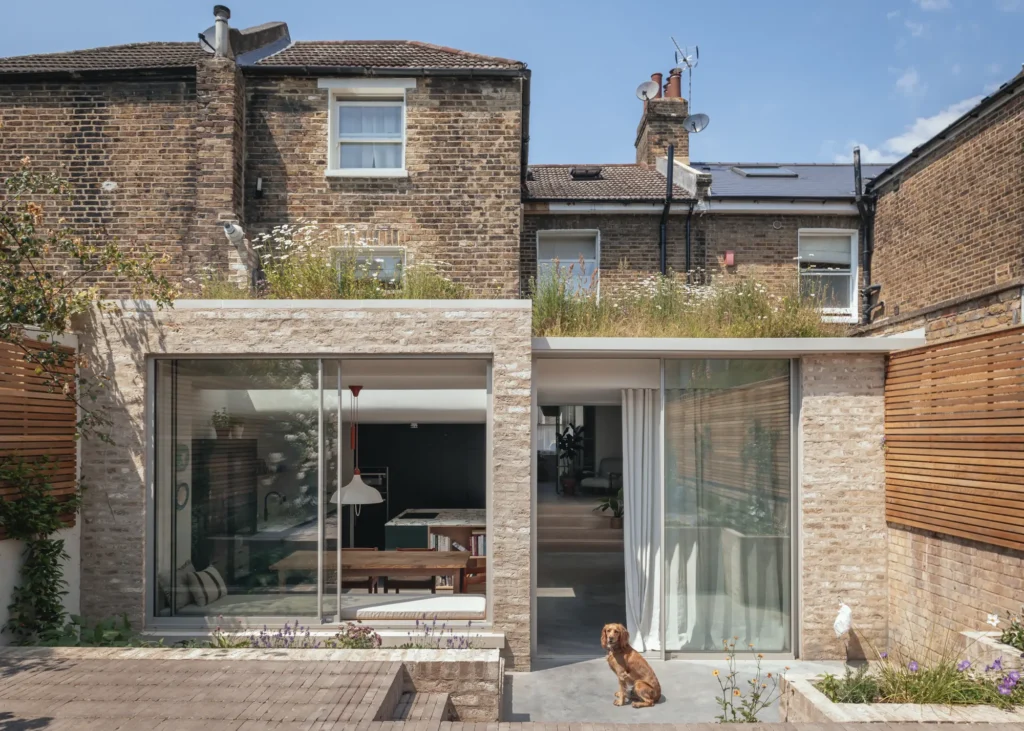
Photo: Jim Stephenson
The redesign involved replacing a network of small, disconnected rooms with a stepped extension containing a social, open-plan kitchen-living-dining area. The exterior comprises Con Mosso bricks, covered in a lime slurry to achieve a soft, stone-like textured finish.
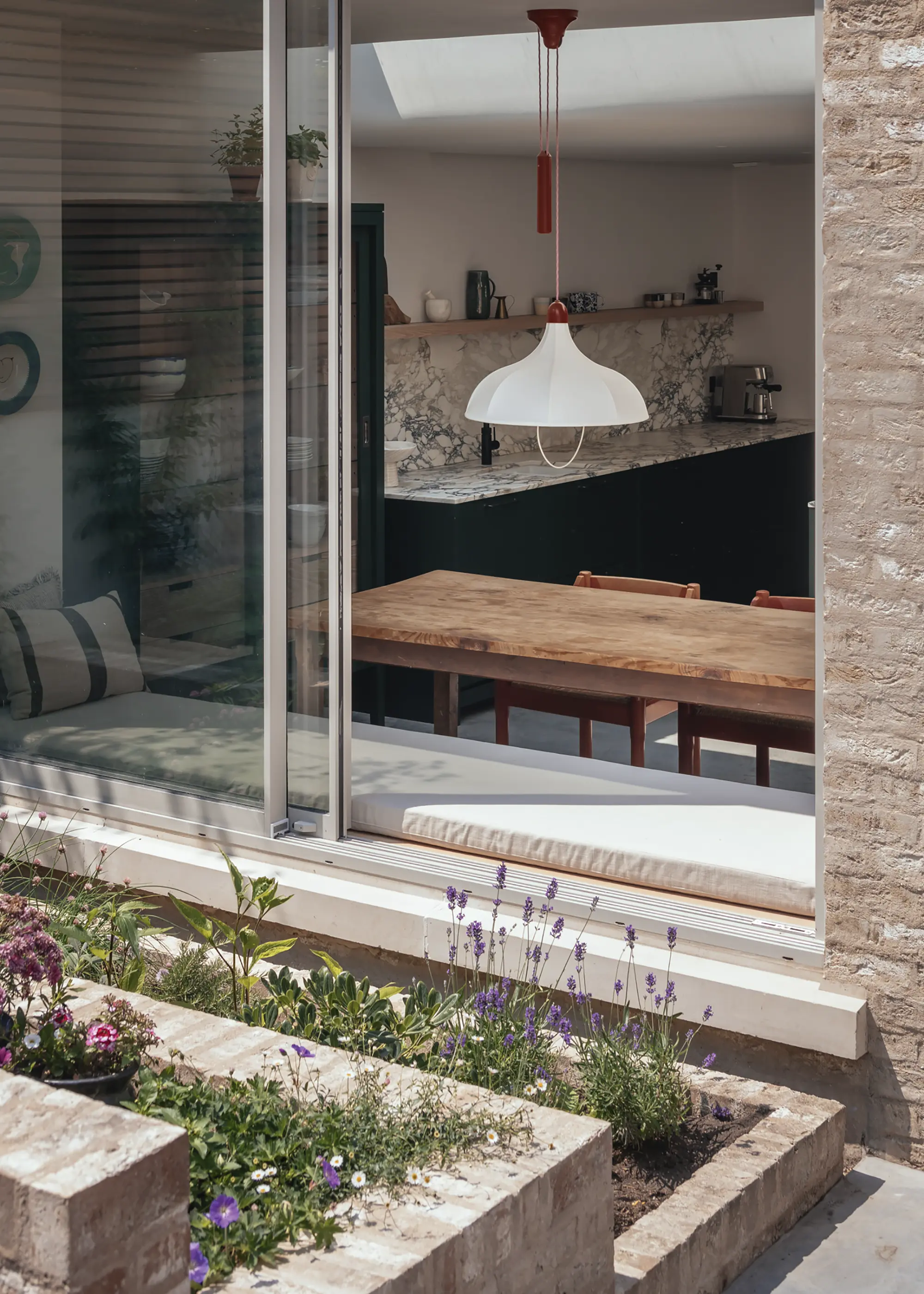
Photo: Jim Stephenson
These are carried through to the garden steps and planters to create a seamless result, while a wildflower green roof atop the addition enhances the urban home’s connection to nature.
EXPERT VIEW Building a home or extension with brickJonathan Duffett, director at Yard Architects highlights what you need to know about building with masonry Q) What are the key factors to note when specifying bricks for a self build or extension?Colour is almost always the starting point, alongside whether or not the brickwork calls for a more contemporary or traditional aesthetic. Some projects and planning requirements will mean specifying bricks to complement the surroundings – such as a new build in a conservation area or a sensitive extension. Others can make use of a dramatic, striking design, which will allow you to be more experimental. The right brick format can add a lot of character to a project, too. Opting for long and thin bricks can accentuate the horizontal lines of the home and will add a more rustic, bespoke feeling. Mortar specification is also important to create a finish that blends with the brickworkand overall architecture. We often specify custom-mixed mortar to get the specific colour we want. Experiment with recessed and flush pointing as these can add drama and definition to the brickwork, depending on the aesthetic goals of your project. Q) What are the advantages of using brick to create a home or extension?There is an undoubted level of comfort and familiarity associated with the use of brick to construct houses and extensions in the UK – and this makes it the perfect material to experiment with. We love challenging ourselves to use it innovatively. The long-standing familiarity with brick makes it easier to take a masonry project from concept to completion, with almost immediate buy-in from homeowners, planners, neighbours and builders. Bricks are often readily available from many builders’ merchants, too, meaning once your plans are finalised you can pretty much get building right away. Alongside this, unlike offsite methods of construction, masonry provides the opportunity to change elements of the layout and design more easily once the build is underway – such as the location of windows or internal walls. Quite simply, people are used to bricks and, for good reason, as they have the ability to create some really great end results. Q) What are the eco benefits of choosing masonry for your project?Bricks have plenty of sustainability credentials and are able to create a home or extension that’s going to last well for generations. Although, modern fired bricks can be highly carbon intensive to produce and so new, innovative manufacturing processes are being introduced to make brick even more eco friendly. We have successfully used a new type of 70mm thick model on a recent project, which reduced the volume of bricks by 30% – allowing room for thicker insulation. We are also about to begin construction on site with a new type of stone brick, which is cut directly from stone blocks. This has a far lower carbon footprint, reducing the need for energy-intensive kilns. There is also a growing market for recycled and other low-carbon bricks, which is fantastic to see as they can add a lot to a build both in terms of appearance and performance. More Ideas: Eco Homes: 36 Sustainable Self Builds to Inspire Your Eco House |
7. Compact Self Build Brick Home
Built on a narrow infill plot and bookending a small South London terrace, Whittaker Parsons Architects designed this unique, 882 metre squared house to maximise every inch of space available.
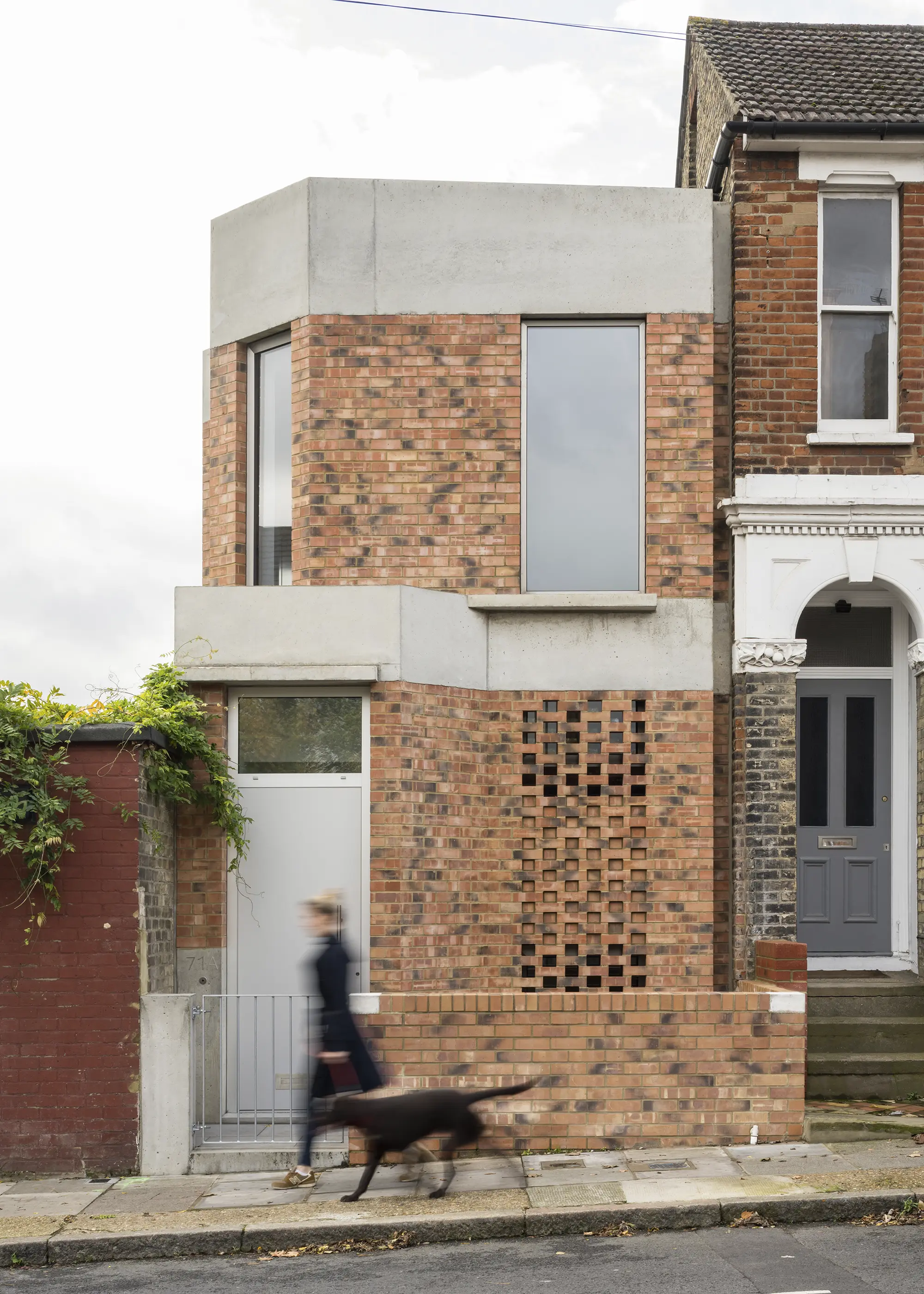
Photo: FRENCH + TYE
The compact home is spread across three floors with a sunken courtyard garden to the rear, each connected via a continuous oak staircase.
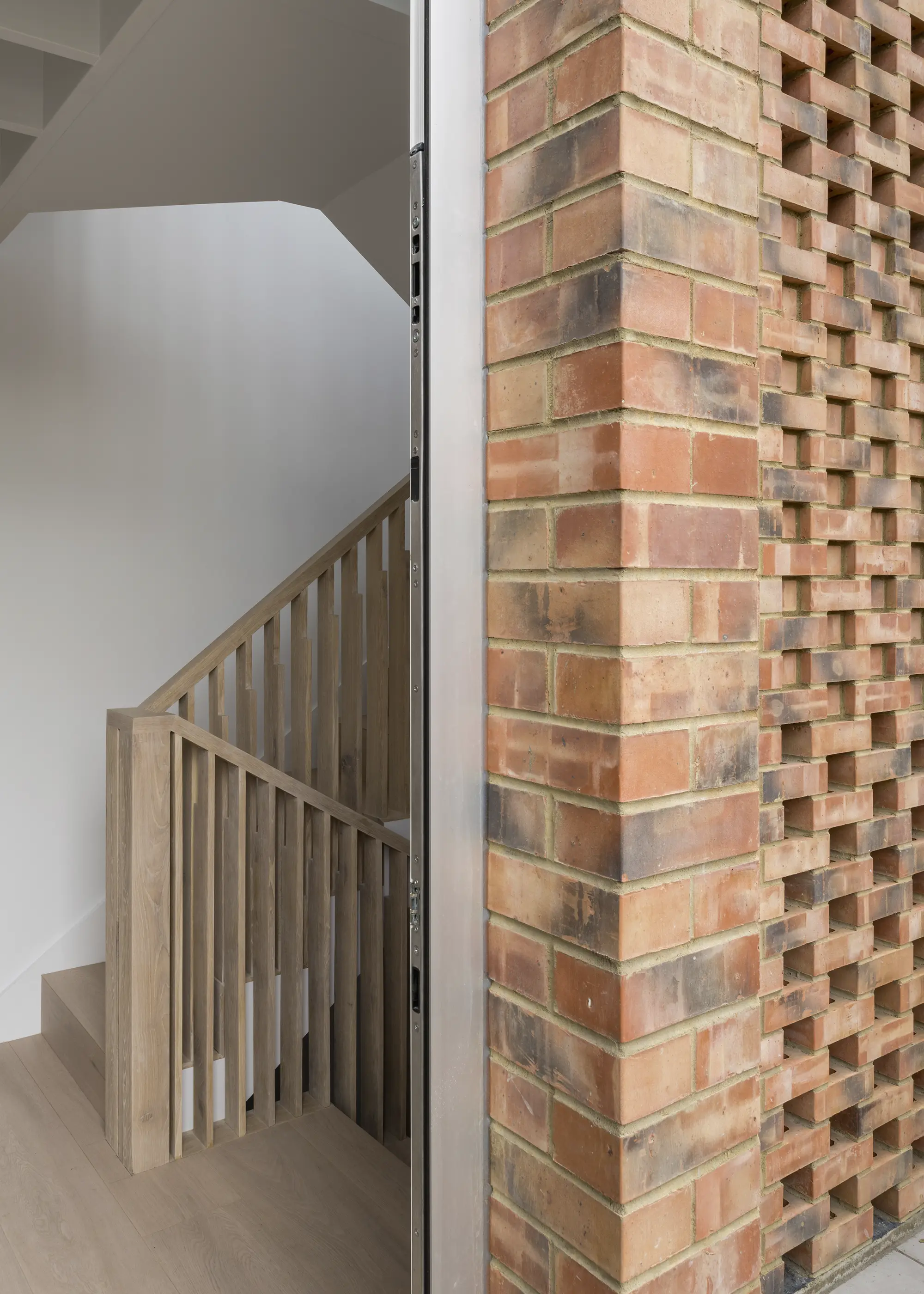
Photo: FRENCH + TYE
The exterior has been crafted to recognise the surrounding homes yet with its own distinctive appeal – comprising a variegated red brick facade and hit-and-miss bonding to the front, allowing light to inconspicuously enter the stairwell.
8. Seamless Brick Extension
For this modern extension, Yard Architects used pale handmade bricks both internally and outside, blurring the boundaries between living and garden zones.
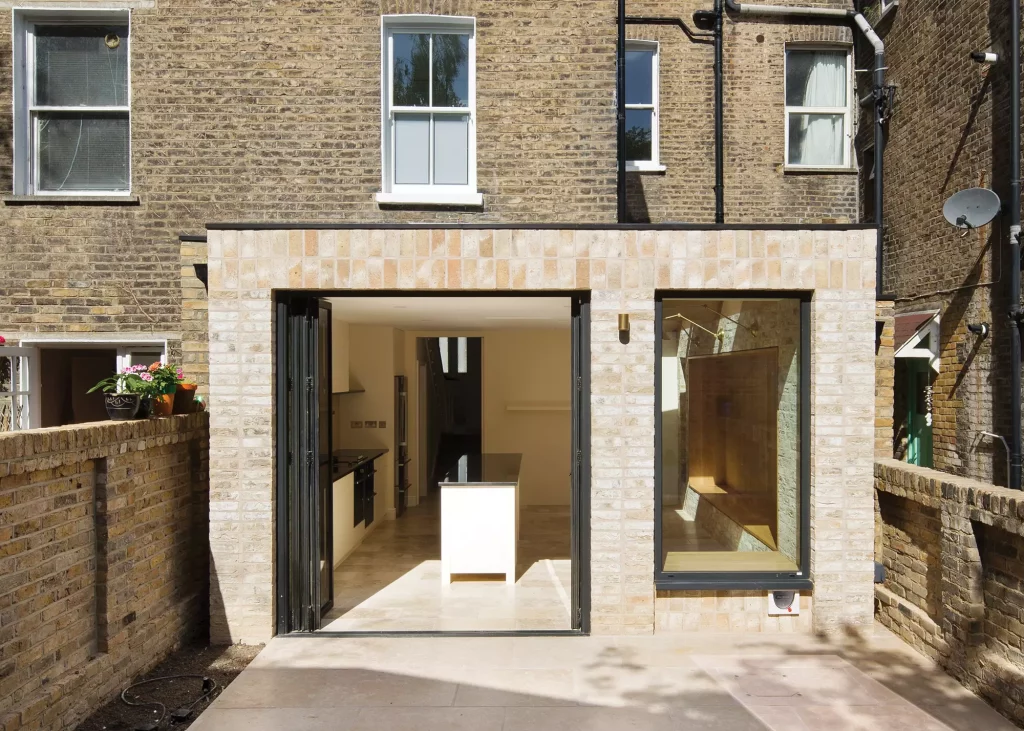
Photo: Agnese Sanvito
The new space has a courtyard-like feel, which works harmoniously with the modern style. The cool tone of the masonry sets off the interior oak details.
9. Creative Brick Facade
What could have been an ordinary box-like building is now a special home with unique flair, all thanks to some interesting brick detailing by Paul Archer Design.
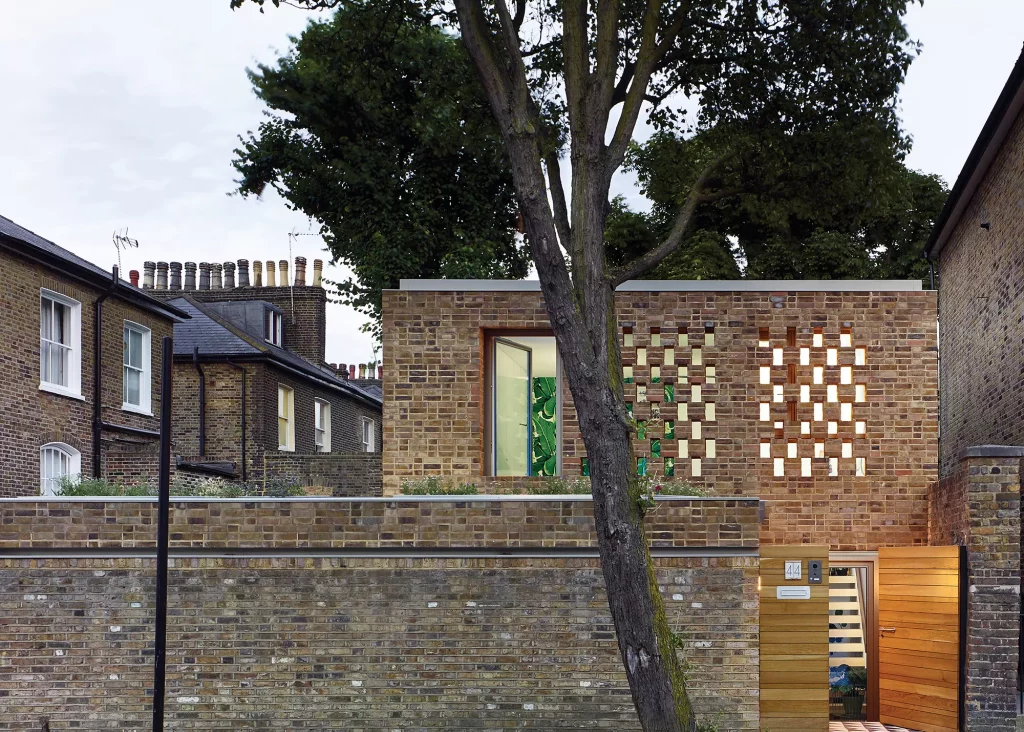
Photo: Killian O’Sullivan
The perforated facade adds visual interest to those walking by and helps to direct light into the courtyard beyond.
CLOSER LOOK Lacy Brick design ideaProtruding bricks turn the exterior of this extension into a beautiful feature. The owner of this Edwardian terrace wanted to build a characterful kitchen extension. Working with Pamphilon Architects, they’ve created a timber frame addition, finished in red bricks to complement the units used on the door headers, chimney and side elevation of the original house. As a textile designer, the owner has a love for texture and colour, which she wanted to convey within the project. The creative idea of laying the bricks in a Flemish bond with protruding headers ticked all of the owner’s boxes – the effect offers something out of the ordinary; a pattern that she refers to as ‘lacy brick’. Hectic Red units by Wienerberger were chosen for their distinctive appearance as they have a rough texture and uneven surface with a mottled colour. White mortar complements the masonry and blends with the original part of the house. Brick was also used for the step down from the extension to the garden, and as borders for the plant beds. |
10. Oak and Brick Blend
This impressive self build home in Surrey was built using oak frame and structural insulated panels (SIPs).
Homeowners Kevin and Christine Choules decided to use external brick detailing to add character and give a traditional finish. To achieve this, bricks have been laid in herringbone, basketweave and angled patterns between exposed oak.
Read More: How to Choose The Right Bricks for Your Project
11. Arched Glazing Feature Wall
Oak and brick are a popular combination in both old and new properties. The owners of this impressive dwelling were surprised at the abundance of different blends available, and created various trial walls to get the right mix.
The dining area features an exposed brick wall from Imperial Bricks with a large glazed arched door, which frames the stunning view of the pretty garden.
12. Standout Grey Brick Design
Winner of the Individual Housing category at the 2021 Brick Awards, this striking design by Alma-nac wraps a 1950s house within a new building envelope.
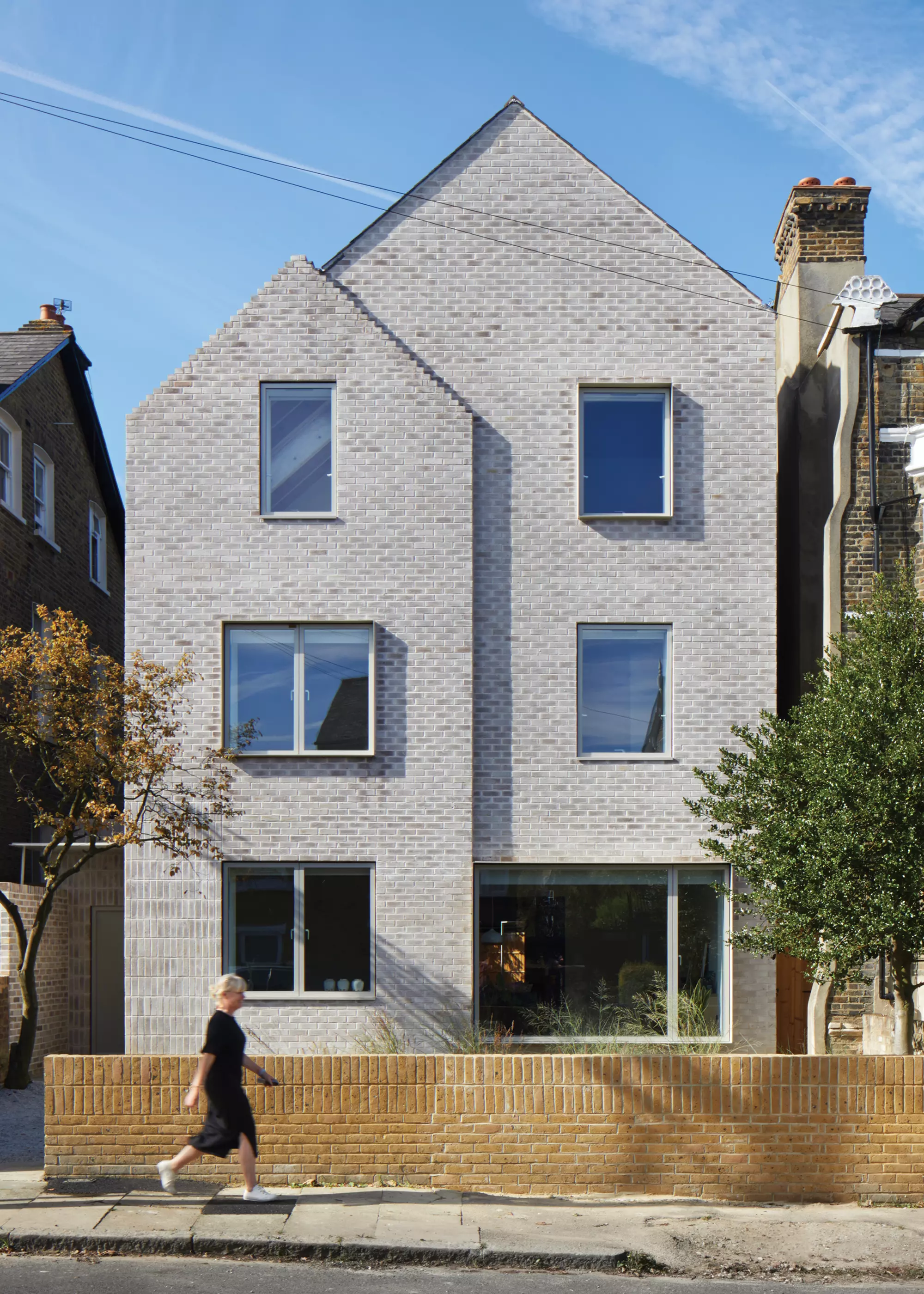
Photo: Jack Hobhouse
It’s finished in warm grey bricks by Floren & Cie with flush mortar, which sets the property apart from the traditional facades of the surrounding Victorian dwellings.
Read More: Best Building Materials for a Period House Renovation
13. Brick and Cladding Combination
Ash and Nancy Rogers have totally transformed their lacklustre 1970s house through adding a rear extension finished with a unique cladding.
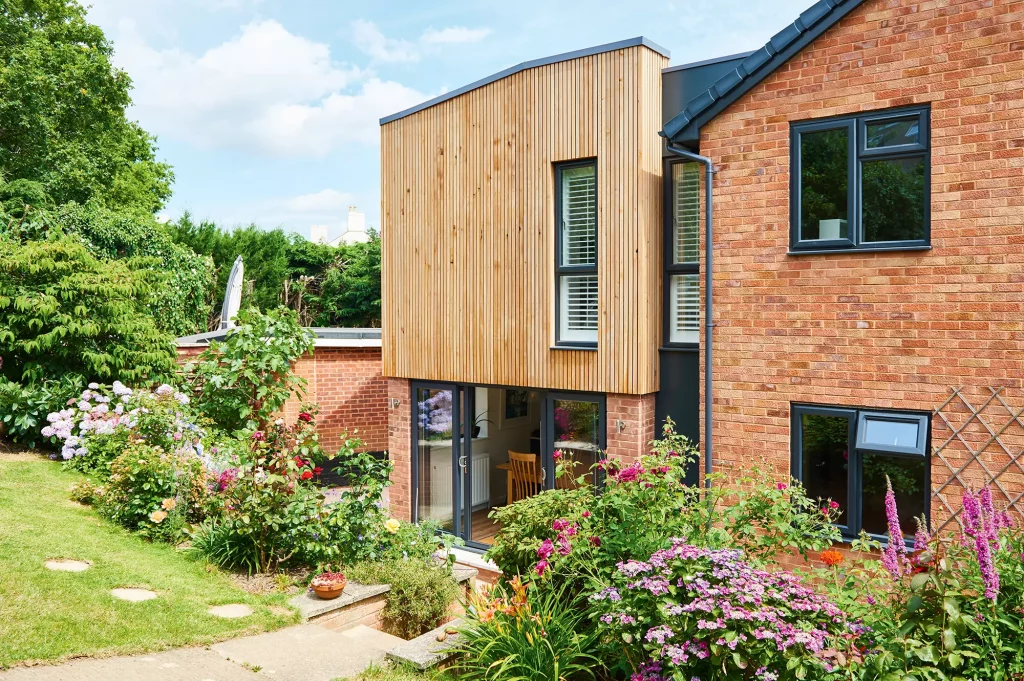
Photo: Tom Hargreaves
The glazing was replaced with dark-framed fenestration, which adds a cool, modern edge, and has helped to totally revamp the property.
The couple made a conscious effort to keep the brickwork in line with the surrounding architecture; “we were quite mindful to ensure minimal disruption, and also make sure the right kind of tiles and bricks were being used to replace the old ones.”
CLOSER LOOK What makes a good brickie?How can you make sure you’re working with a high-quality contractor who will deliver the finish you want at a price you’re comfortable with? Most brickies develop their skills through an apprenticeship course, which provides a balance of some college learning with hands-on practical development on site. They will learn about the likes of bonding patterns, mortar applications, wall ties, damp proof courses, ventilation, insulation and more. It’s possible for anyone to set themselves up as a bricklaying contractor – there are no institutes dedicated purely to this trade. The closest thing in the UK is the Federation of Master Builders, which is well respected and encompasses many other trade skills as well. So, if you’re on the hunt for a high-quality individual then recommendations, testimonials, photography and websites will all be essential elements in helping you to make your selection. Depending on the nature of your project, you may require a specialist who’s well-versed in more advanced techniques. Selection of appropriately skilled contractors will have a massive bearing on the final quality of the work. So, if you’re going for elaborate brick bonding, arched lintels and the like, a brickie with greater expertise is highly recommended. |
14. Dark Brick Blend Extension
Dark grey bricks from Ibstock Brick have been used on this infill house by Dallas Pierce Quintero. The modern feel is exaggerated by the use of a protruding sawtooth bond on the lower half of the walls, which flows between interior and exterior.
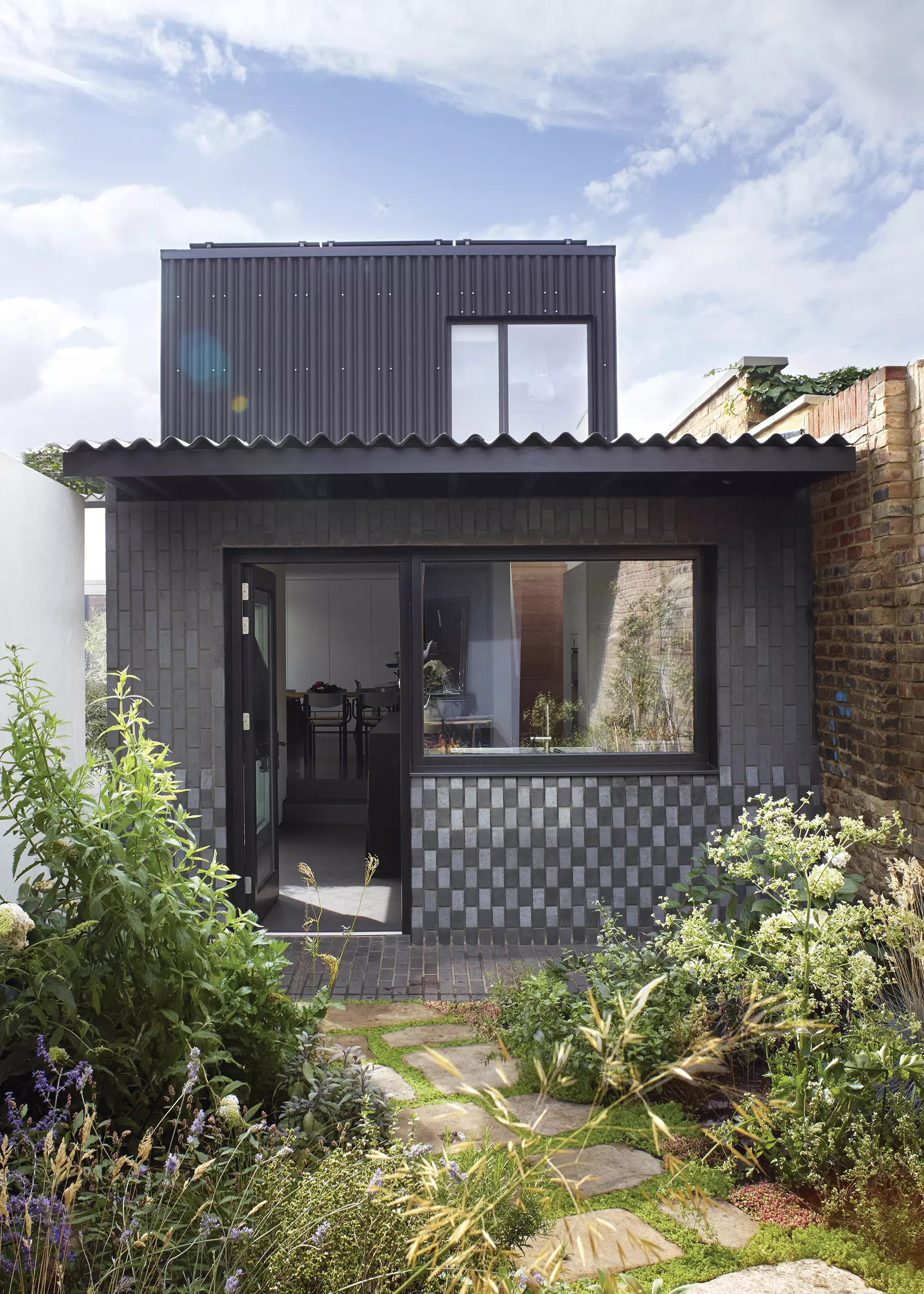
Photo: David Butler
This striking property uses a style of brick that creates an illusion of different hues, and as light is reflected from the edges of the units the front appears with a contemporary checkerboard pattern.
15. Traditional Farmhouse Brick Design
Northcot House by Northcot Brick, winner of the 2020 ‘Best Brick Home’ category of the Build It Awards, is a modern self-build family home with the character and appearance of a Victorian farmhouse.
The bespoke units were specially tumbled to achieve an aged, slightly rugged and weather-worn look, which gives the effect the building has been there for a long time.
Many traditional details were used to enhance this style – for instance, the bricked-in window is a historic feature, dating back to the times of the window tax.
Read More: Your Complete Guide to Handmade Bricks
CLOSER LOOK White & red statementFor their knock down and rebuild project, Andy and Philippa Arnold knew they wanted to create a characterful new home. They decided to include local chalk brick cladding to bring detail and soften the masonry on the exterior of the property. At the front of the house, all the edges of elevations and window surrounds feature red bricks, with the white units filling the space in between, creating a distinctive palette. The couple came up against supply issues when the time came to order their chalk units. “They hit a dodgy seam in the nearby quarry, but managed to source the material from elsewhere in the end. The work ended up taking much longer to do as they had to cut it all by hand,” says Andy. Read More: Buying Building Materials: Quantities, Quality & Lead Times |
16. Wow Factor White Brick
Designed by Llowarch Llowarch Architects, Glazed London White bricks from Wienerberger help to create a contrast between the new and original parts of this property.
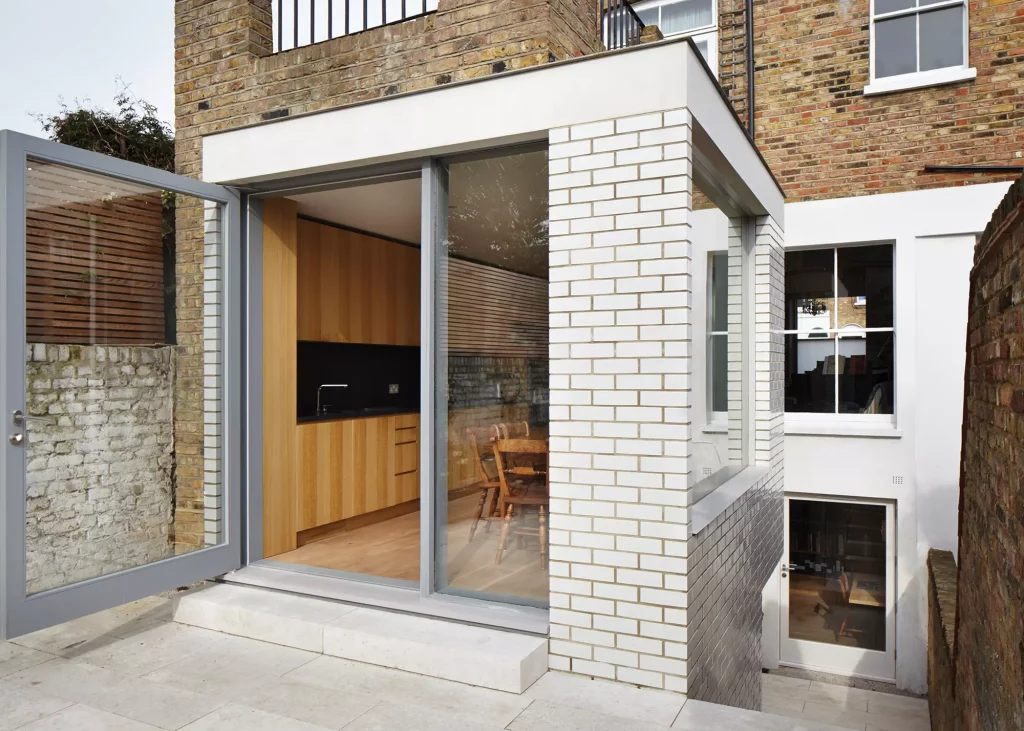
Photo: Jack Hobhouse
The extension makes use of a pale grey frames on the glazing and and limestone steps, both helping to enhance the contemporary look of the extension.
More Ideas: House Extension Ideas: 30 of the Most Amazing UK Home Extensions
17. Charming Cottage Appeal
This traditional Cheshire home by CB Homes uses a classic brick design on the exterior to enhance its picturesque and characterful cottage feel.
Details in the brickwork help it to become a focal feature of the exterior palette, such as the two rows of red bricks towards the ground, and the bond pattern that highlights where the upper storey starts.
18. Modern Brick and Cladding Finish
Bold white bricks from Bespoke Brick Company creates an impressive modern statement on this self build home at Graven Hill.
The property uses a mix of cladding, light brick blend and extensive glazing bring a bold and contemporary feel whilst maximising the light and space of the plot.
The homeowners got hands on with bricklaying and have used their new skills to create garden walls around the perimeter of the grass areas.
Read More: House Construction & Design: How to Maximise the Benefits of Your Build System


















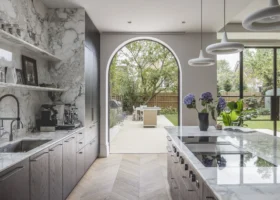

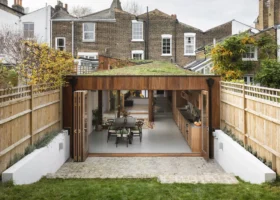
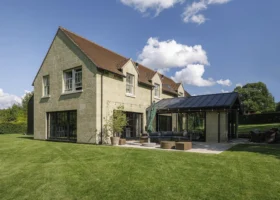
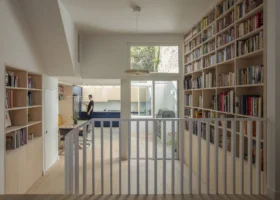
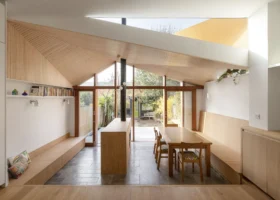












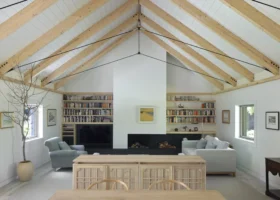
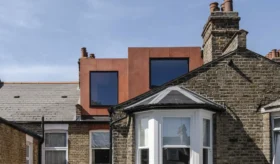
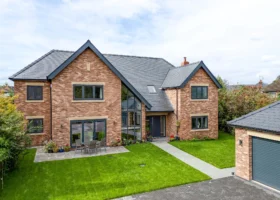
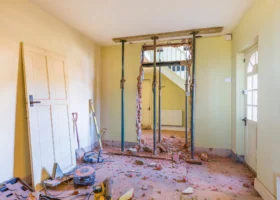

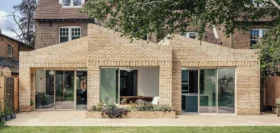








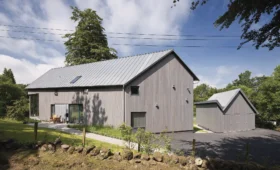











































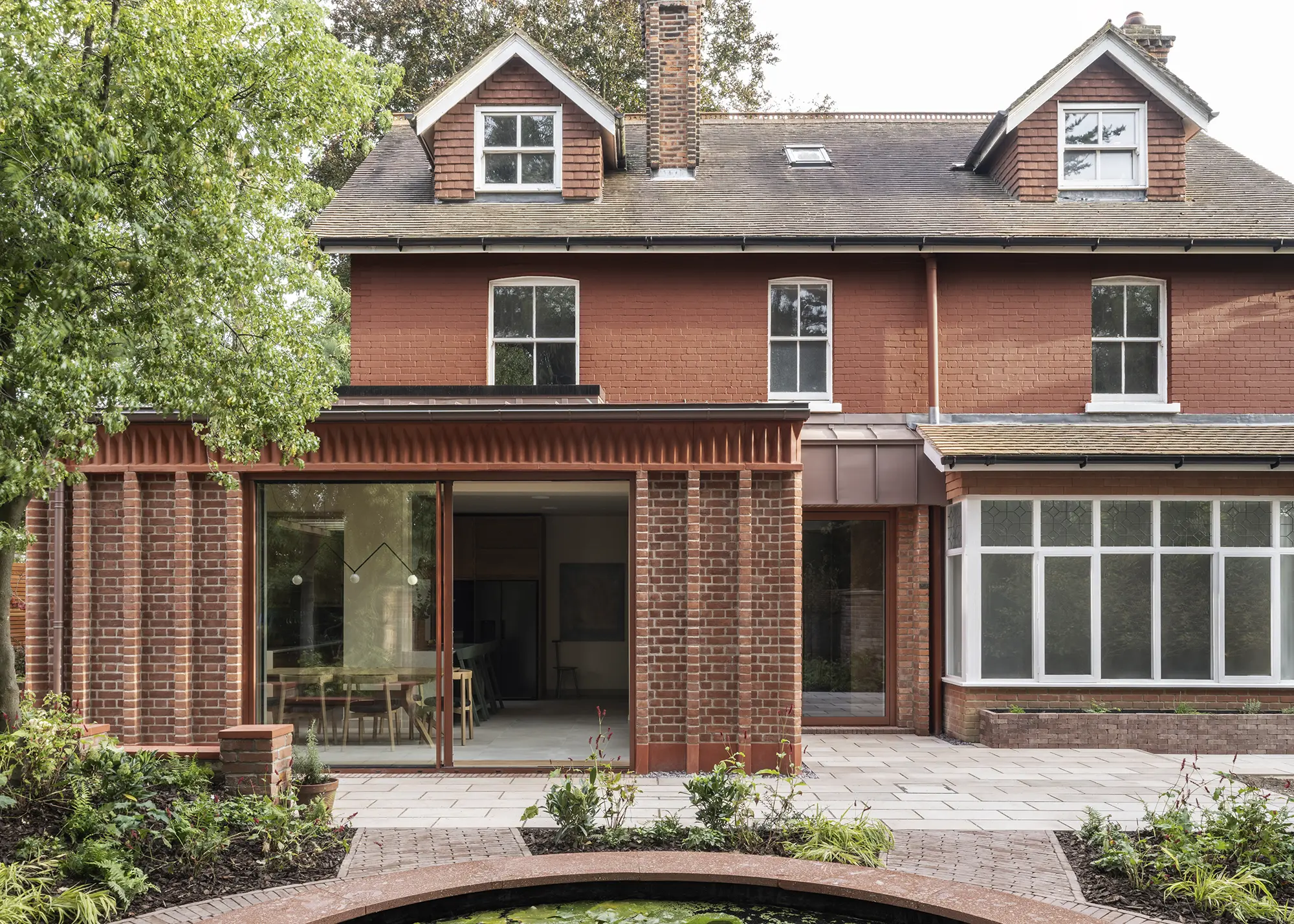
 Login/register to save Article for later
Login/register to save Article for later

