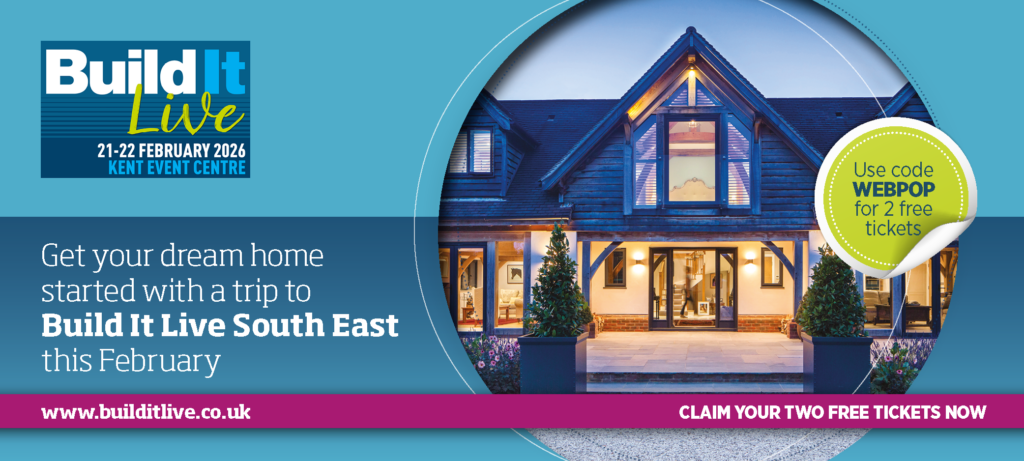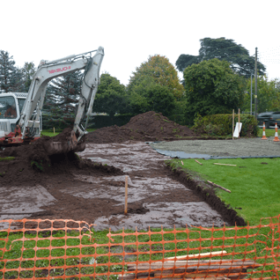
21st-22nd February 2026 - time to get your dream home started!
BOOK HERE
21st-22nd February 2026 - time to get your dream home started!
BOOK HEREWe are now around half way through the build.
As I’m not possessed of enormous visual imagination, I’ve found it hard to look past the mess and mud on site and see what our architect has imagined from the start.
It wasn’t until timber became fused with steel and concrete, and we could stand on the eastern terrace, that I finally understood what the experience of the finished article would be like.
The basement is made up of lots of concrete and rebar. It’s very dark at the moment, but as you go up through the house it gets much lighter. The main living floor is made up of concrete blocks with lots of glass, sitting on a block and beam floor. The house is capped off with a wooden top box in a steel frame, which will be our office and bedroom.
The chippies have finished the top box and roof using easi-joists, which look great. Rather than solid joists, they’re wooden frames with a metal web manufactured to individual specification off site.
They seem simple to install, and it will be easier to get services through them, in comparison to more traditional alternatives. Apparently they also make for a better floor, and as roof joists they’re light and super strong – easily tough enough to take the wildflower roof over the main living area.
The top box now has walls and a ply roof, but needs finishing with a covering, insulation and a floor.
The large flat roof over the main living area – which will become the wildflower roof – is punctuated by a chimney flue and a skylight in the kitchen. The unit was expensive and a pig to get on site, but it will be a lovely feature; through it we’ll be able to see the sky and all the planting.
The roof joists have large overhanging eaves, which are practical as well as attractive – they keep the summer sun off our windows while capturing the heat from the lower sun over winter. They will also shelter returning gardeners from the rain, and remind us of our time in Japan. We’ll be able to grow climbers up some areas, too, which will look fabulous.
