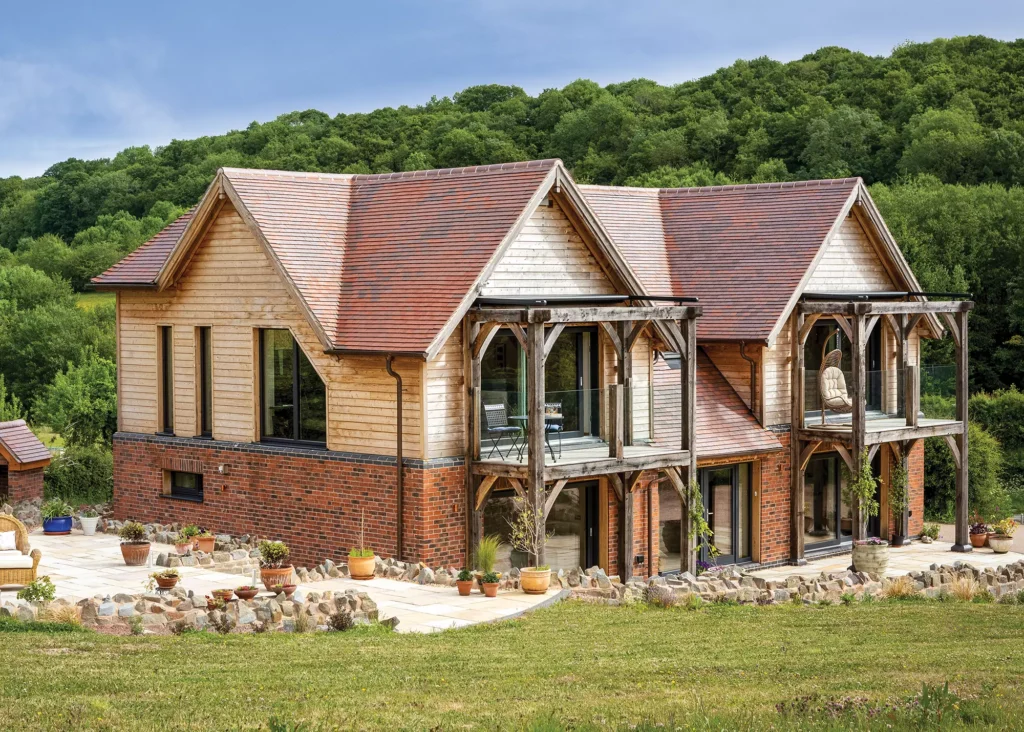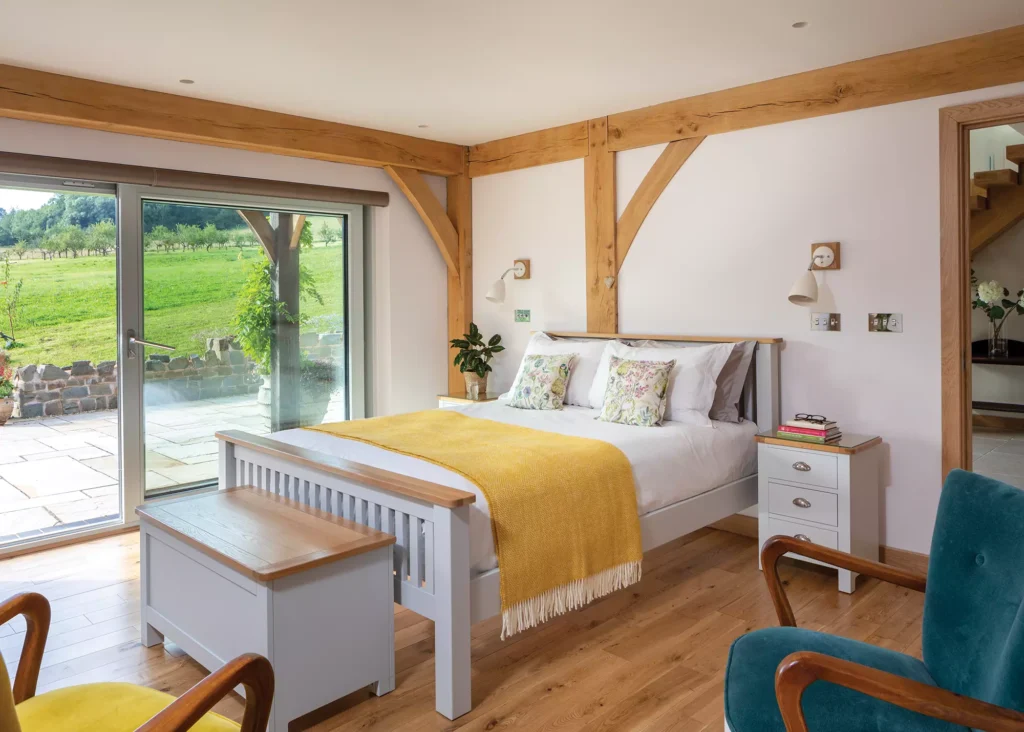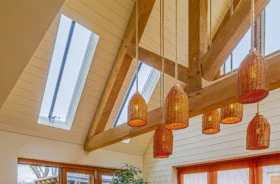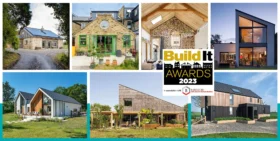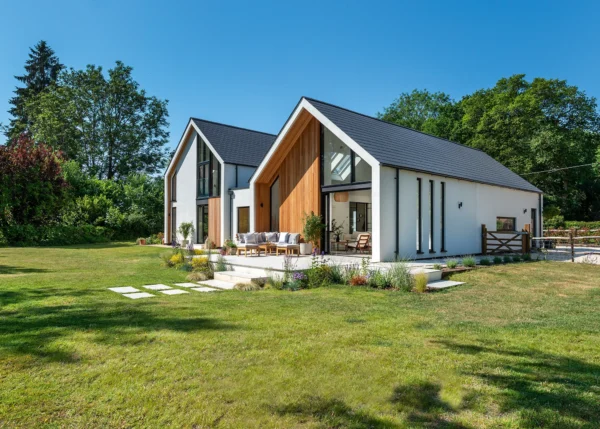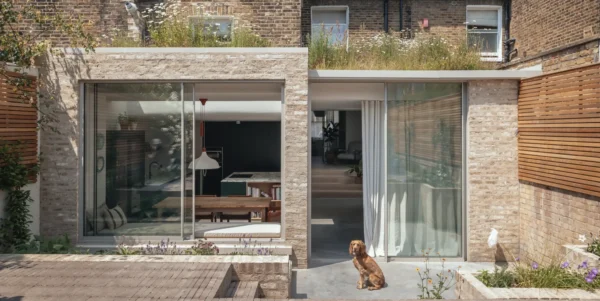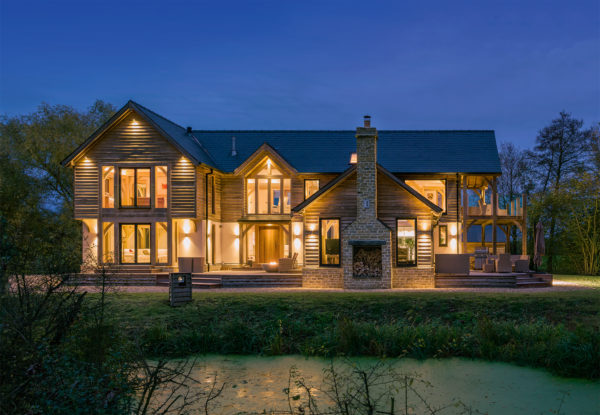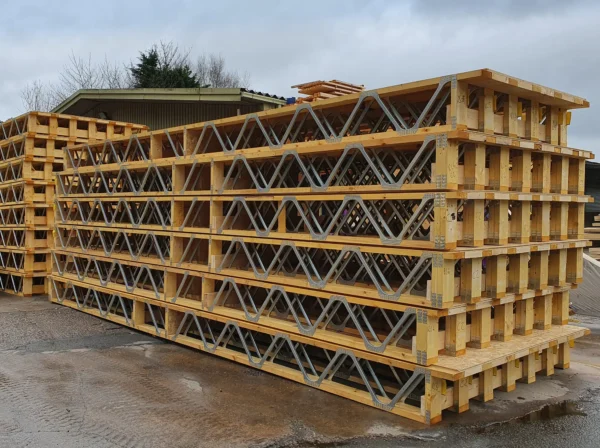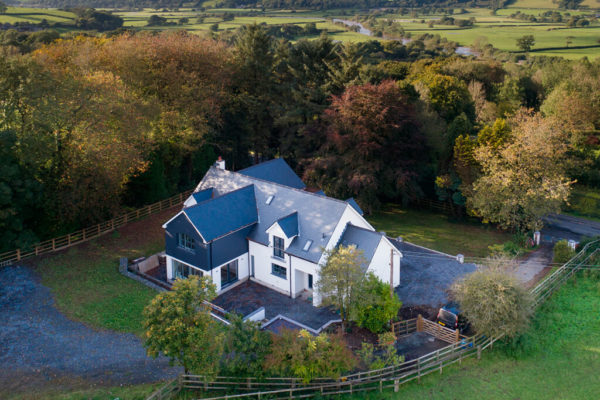Building an Oak Frame Home: a Self Builder’s Complete Guide
Thanks to its innate strength and characterful aesthetic, oak has been one of the UK’s favourite building materials for centuries. Today, many self builders are leading the charge by combining modern construction techniques with traditional features to create a new oak frame home that’s stylish, sustainable, thermally efficient and a joy to live in.
A contemporary oak home comprises a structural oak skeleton, including the walling components, roof carcass and floor joists. The individual timber members are usually connected with traditional mortise and tenon joints before pegs are inserted to hold everything together.
Historically, the structure would have been infilled with wattle and daub or brick. Today, it’s generally enveloped within an airtight, highly insulated shell to meet modern Building Regulations standards for energy efficiency. This is achieved by fully encapsulating the oak frame, within a system of high-performance wall and roof components, such as structural insulated panels (SIPs). The oak frame is then left exposed internally.
If you want a traditional look on the outside, plant-on oak can be added as part of the cladding. Some suppliers, like Oakwrights, provide their own insulated panel solutions. “Our WrightWall and WrightRoof encapsulation systems provide a dry shell in a relatively short time and exceed the airtightness and insulation requirements set out by the latest Building Regulations,” says Alex Knowles, head of design at Oakwrights.
Full encapsulation isn’t the only solution for an oak home: in some cases, the skeleton will remain exposed and insulating infills or glazed panels used instead (perhaps for a wow-factor gable end).
Why Build an Oak Frame Home?
From the rich, honey-coloured hue of the timber to the characterful splits and shakes that develop as the material dries out, an oak home is unmatched in terms of the character and wow factor it offers. Leaving the oak skeleton exposed internally and/or externally transforms the house into one of its main design talking points.
“Timber frames are naturally beautiful and there’s numerous material and style options,” says Luke Copley-Wilkins, managing director at Carpenter Oak. “Squared timbers, intricate curves, the roof purlins, wind braces and rafters can all be features of the design, but you can also choose to expose less of the structure for a completely different effect.”
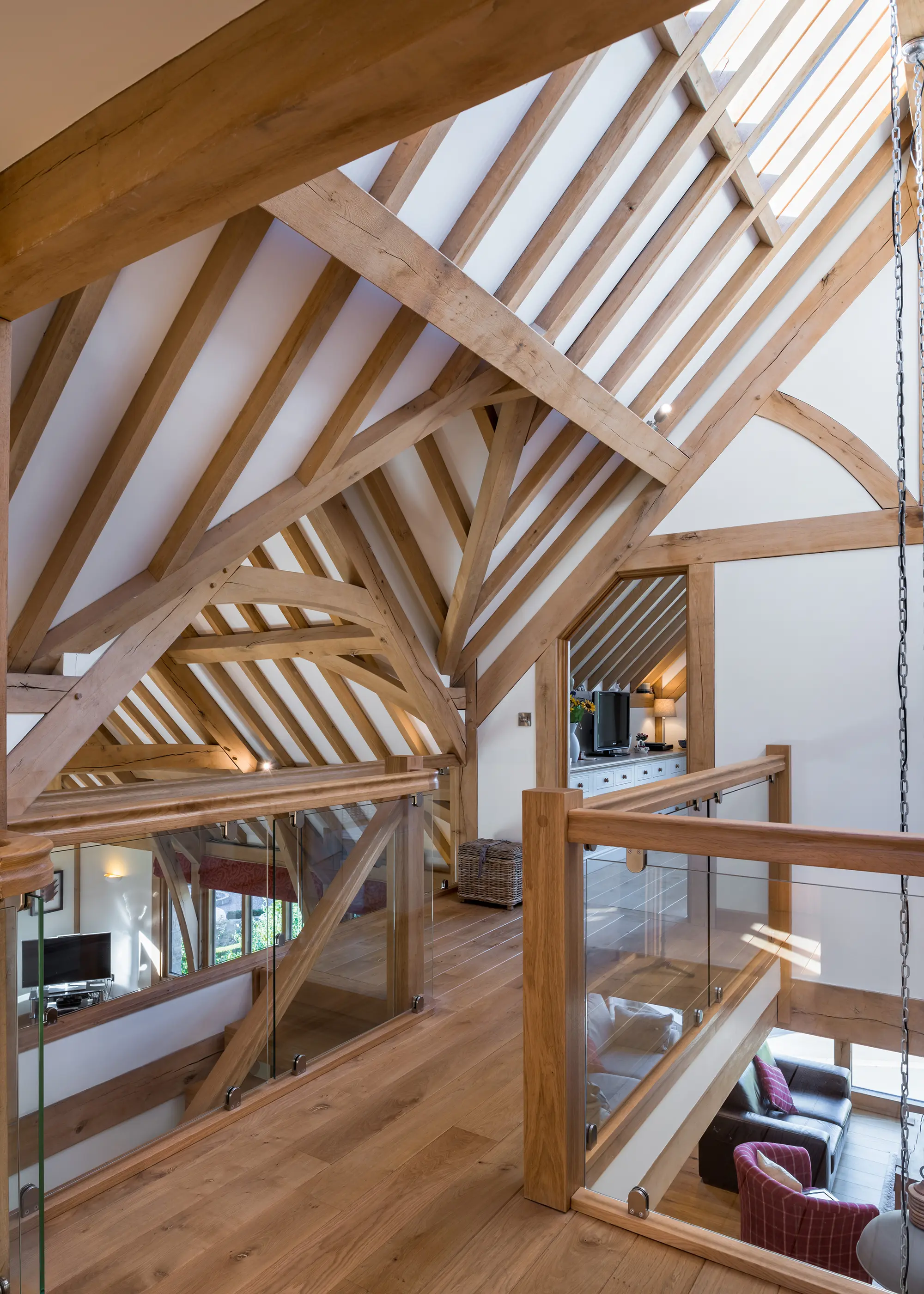
This house by Welsh Oak Frame features a dramatic double height vaulted living area, with a galleried landing on the first floor. Much of the oak has been left exposed on the inside, making a striking architectural statement
In addition to its aesthetic advantages, building an oak home will be a sustainable choice – just check the timber is from a responsibly managed source and comes with a stamp of approval from the Forest Stewardship Council (FSC) or Programme for the Endorsement of Forest Certification (PEFC). Oak frame homes are also sustainable from a longevity perspective.
“It can last for centuries without requiring treatment,” says Luke. What’s more, when paired with a modern encapsulation system, an oak home shell can offer impressive U-values (a measure of heat loss, where lower numbers show better thermal performance).
Building an Oak Home: The Design Process
The first step to designing a successful oak home that’ll you’ll love is to gather inspiration. Oak is a versatile method capable of delivering a plethora of unique aesthetics, from traditional country cottages and barn-style homes to contemporary dwellings with a more minimal look. Therefore, it’s worth dedicating plenty of time to researching the appearance you want.
Looking for oak home inspiration? Take a look at our hand-picked collection of Oak Frame Homes: 20 Amazing Oak Houses to Inspire Your Project
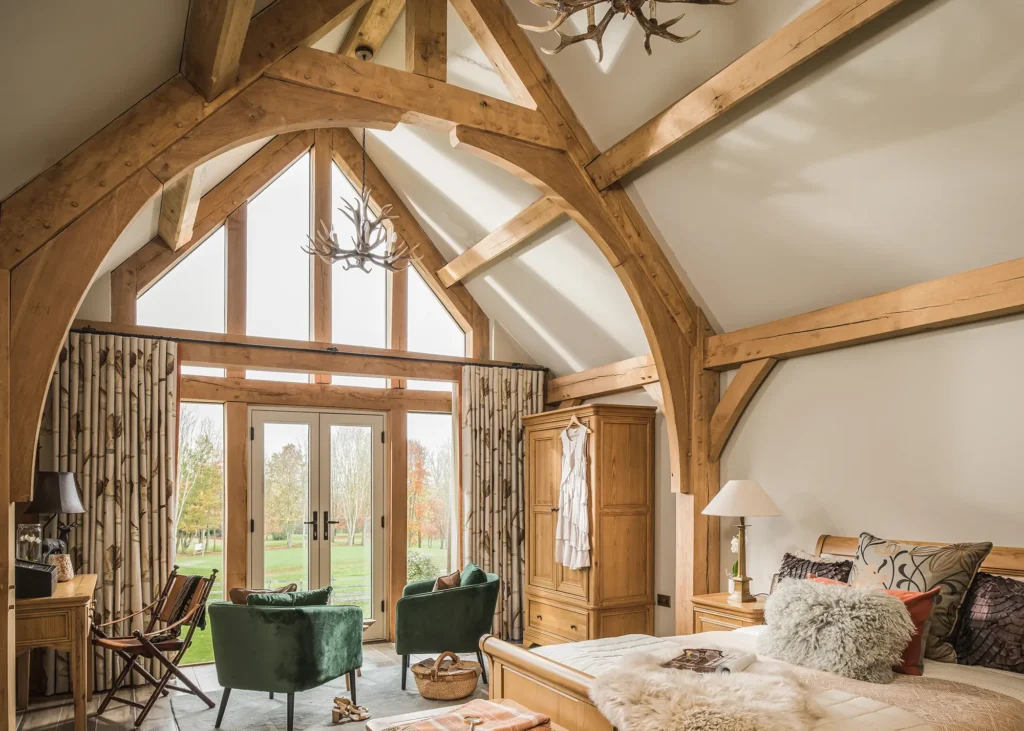
This bedroom benefits from plenty of wow factor thanks to its vaulted ceiling and stunning glazed gable. The oak frame was designed and provided by Oakwrights. Photo: Mark Watts
“If you’re considering building an oak home, we’d suggest visiting one to fully experience its feel,” says Alex. “We encourage all our current and potential clients to either visit our show home, The Woodhouse, or join us at one of our open days that run regularly at clients’ homes.”
Once you have an idea of what you want, seek out a designer experienced in the system who can put together your drawings. It’s possible to work with an independent architect of your choice or appoint the services of an in-house designer at a specialist oak frame company. If you’re keen to keep your design costs down, most suppliers will also offer a portfolio of pre-existing designs you can choose from and tweak as necessary.
To pave the way for a successful oak frame home and overall scheme, it’s important to engage with your oak frame supplier as soon as possible during the design process. “Oak is a niche material to build with and not all professionals will have experience with it,” says Gareth Edmunds, design director at Welsh Oak Frame. “Our team has decades’ worth of experience and can help clients figure out the truss spans, open-plan layouts that suit their needs and design features to give them the home they’ve always wanted.”
Erecting Your Oak Frame Home’s Structure
Once the technical design is finalised, your chosen supplier sends the plans to their workshop so the oak frame can be crafted to your specifications. While this is happening, you can get on with other tasks such as clearing your site and prepping the foundations. “We provide a masonry plan for the foundations of your house, highlighting where the pads need to be for the posts and encapsulation system. These support the structure of the house and take the weight of the roof and floors,” says Chris Mullis, head of projects at Oakwrights.
A project manager from your oak frame supplier will inspect the foundations before the panels’ delivery to ensure everything’s level, square and accurate – so you can be confident of straightforward assembly.
Wondering about the other build systems? Read more: Structural Systems and Building Methods: Which is Best for Your Self Build?
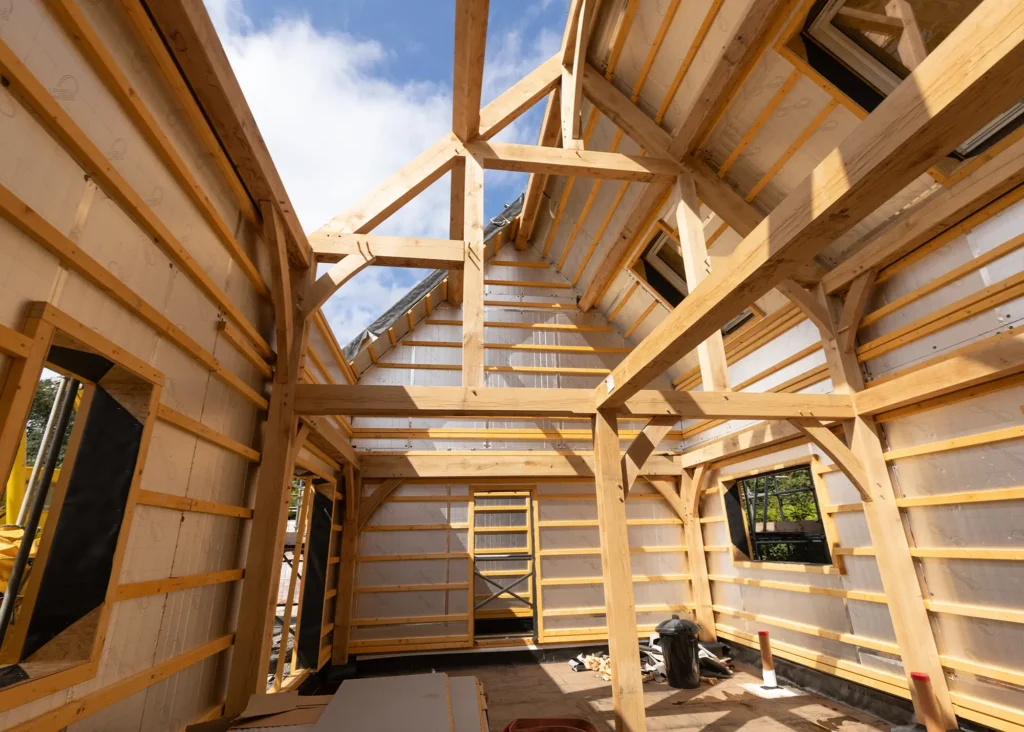
This oak skeleton, from Oakwrights, is wrapped in the company’s standard WrightWall and WrightRoof encapsulation system. Precision engineering is used to ensure the panels fit together tightly, before the joins are taped to create an airtight seal
Once the panels arrive, a crane lifts the oak components and encapsulation panels into place – forming your oak home. Access is therefore a key consideration – if your plot is reached via tricky, narrow lanes that could be difficult for a crane to navigate, your supplier needs to know in advance in case a smaller delivery vehicle needs to be arranged.
“The raising of the oak frame is a very exciting part of the build, as you can finally see your planning and hard work come to fruition,” says Luke. “Once it’s been raised, which can take as little as one to two weeks, you can push straight on with wrapping the structure with SIPs, straw bale or timber insulating panels, and getting the roof on – you will be watertight very soon afterwards.”
How is an Oak Home Constructed?
Most oak frame homes are built using freshly sawn green oak, which comes with a higher moisture content than timber that has already been seasoned. This means that the process of drying out continues for several years once the oak home skeleton has been erected. This natural shrinkage is all part of the natural process of building an oak home and will have been factored in by your designer.
“To account for the natural movement in the oak frame home post-completion, it’s crucial not to mount the glazing into rebates in the oak frame itself, as this will lead to leaks between glass and oak and even through the oak frame itself,” says Edward Hamilton, director at Oakmasters.
To get around this, glass can be surface mounted on the outside of the oak frame using flexible seals and air-dried capping to secure it. “The capping can look exactly like the rest of the internal oak frame but will accommodate slight shifts in the timber and provide much better weather seals,” says Edward.
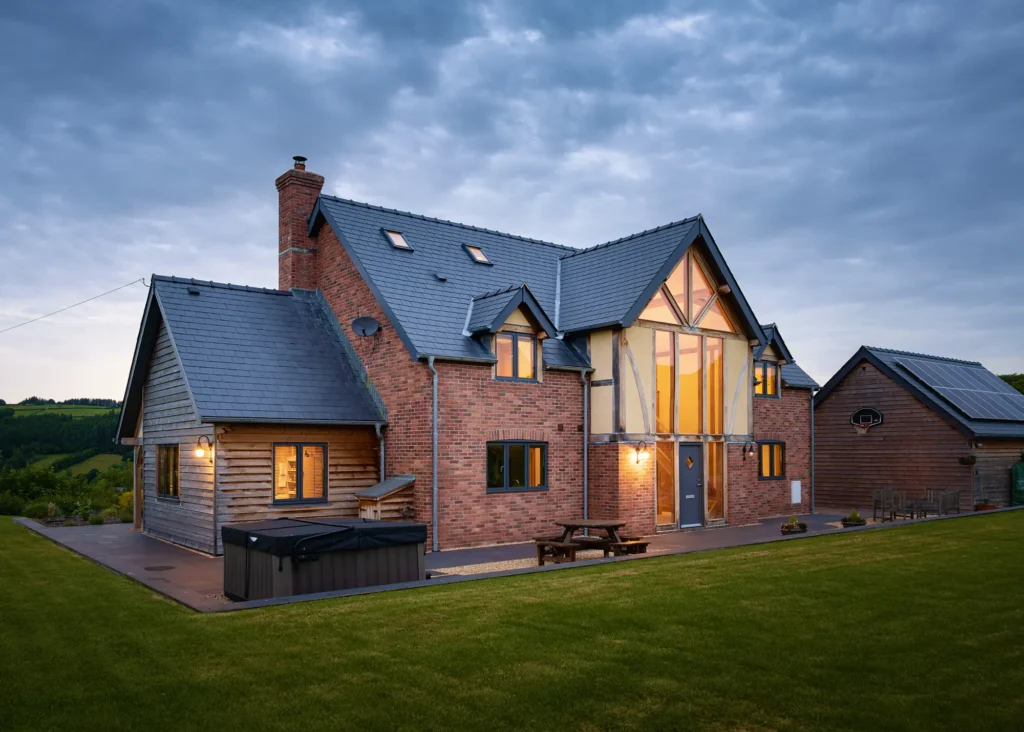
Delivered by Welsh Oak Frame, this handsome oak home features a varied external materials palette including timber weatherboarding, masonry and Tudor-style plaster with oak beams
The natural movement of the oak frame also needs to be accounted for in terms of how the plasterboard is installed within the skeleton. Factoring in the practicalities of incorporating plasterboard is an essential part of the oak house design process.
“It’s important to provide a void for services, so there’s usually a battened out space provided,” says Edward. “Some elements of the frame, such as oak roof trusses, can be designed to sit entirely inboard of the plaster line. But in many areas it’s inevitable that you’ll have oak and plaster touching.”
More Inspiration: Oak Frame Truss Types & Design Ideas
Adding Glazing to Your Oak Frame Home
One of the characteristics of oak homes is the shrinking and splitting of the timber as it dries out. These do not constitute a structural issue. However, your designer will have to take the wood’s behaviour into account, especially when incorporating glass in the design.
Good architectural detailing at the planning stages, followed by proper execution on site, are key to successfully incorporating large areas of glazing into an oak frame scheme.
Make sure you work with a specialist team that understands shrinkage in oak and has a proven track record of success. New techniques exist that mitigate against shrinkage, as well as accommodating other potential movement as the oak dries, such as twisting and splitting.
One of the most popular solutions is to fit sealed units on to the face of the posts and beams, as opposed to installing the glass panels in the frame itself. “The secret to introducing glazing to your design is to have a flexible joint between the structural oak and the glass,” says David Grey from Oakwrights. This, coupled with flexible weather seal joints, allows the structure to move independently.
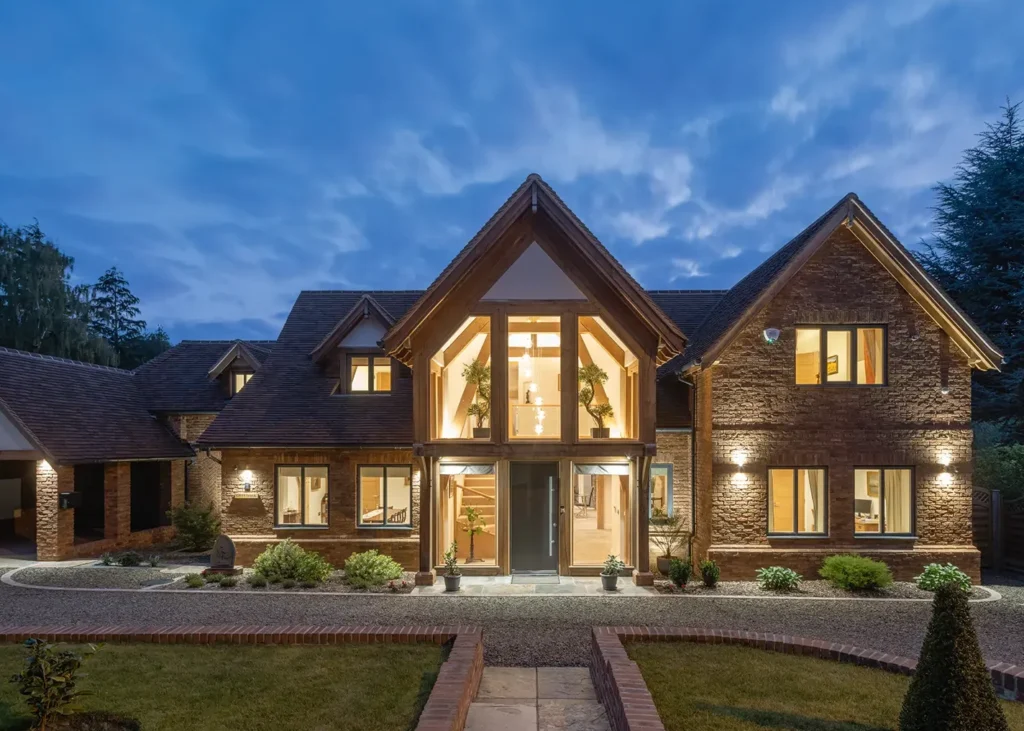
The Deacons’ traditional-style oak home in Surrey, designed by Oakwrights, features a striking glazed gable at the front of the property, creating a dramatic appearance for maximum kerb appeal
“The appearance of the oak frame externally is then achieved by using oak capping on the outside of the glass panels,” says Kat Hamilton from Oakmasters. “This way, the glazing and envelope stay watertight.”
Another modern solution that has noticeably updated the look of oak frame dwellings is the incorporation of stainless steel. Pairing these two elements brings an industrial feel to the home when the metal is left exposed. It also allows for further versatility in the design. Incorporating steel joints and beams can help to enable larger spaces and architectural options, such as cantilevers and wider spaces of full-height glazing.
Glulam beams (glue-laminated wood) are a modern alternative to oak beams and steel joists. The product’s laminated makeup and low moisture content of around 12% mean it won’t shrink or twist as green oak does. Glulam can span great distances, which opens up new design possibilities. Its stability also means decorative finishes can be applied more easily, as the structure won’t move – or split – over time as much as green oak does.
Glazing ideas for your oak home: 25 Window Design & Feature Glazing Ideas
CASE STUDY Oak Frame PassivhausAndrew and Linda Bennett moved to Worcestershire (where Linda is originally from) to fulfil their dream of running a B&B. They decided to self-build after they couldn’t find quite what they wanted on the market, using Oakwrights to design and build the property. Externally, there are two south-facing gable ends, with oak balconies adding to the character but also visually making up for any design restrictions on having too many projecting elements. Heat loss is still minimised, but there’s also a sense of three-dimensionality to the design, with visual interest also provided by the contrasting materials palette of cedar weatherboarding, rustic roof tiles and brick, alongside the oak. The post-and-beam structural oak frame is exposed internally to create a warm, rustic feel, used in conjunction with an enhanced version of Oakwrights’ proprietary encapsulation system that provided an additional 60mm of wood fibre insulation externally. In terms of performance, the house was certified in September 2019, beating Passivhaus targets for space heating requirements: the final result was 13 kWh per m² of living space per year (the max allowable is 15kWh per m²). The build cost them a total of £698,658. |
Cleaning & Finishing an Oak Frame Self Build
Construction marks and water stains are a likely feature you’ll observe on the surface of your oak home once it’s been erected, so cleaning the structure is an important part of the build process. If you’re working with a tight budget, it’s possible to clean the timber components yourself, though there are professional companies that will be able to do it for you.
“The best time for this is once the oak frame is up and has a roof, but before installing perishables like plasterboard,” says Edward. “A hot jet/stream wash effectively removes displaced and residual tannin, along with surface grime.” Steer clear of using plastic or polythene to wrap the oak, (a common approach to try to protect the timber from damage during follow-on works) as this can trap water and lead to more tannin stains.
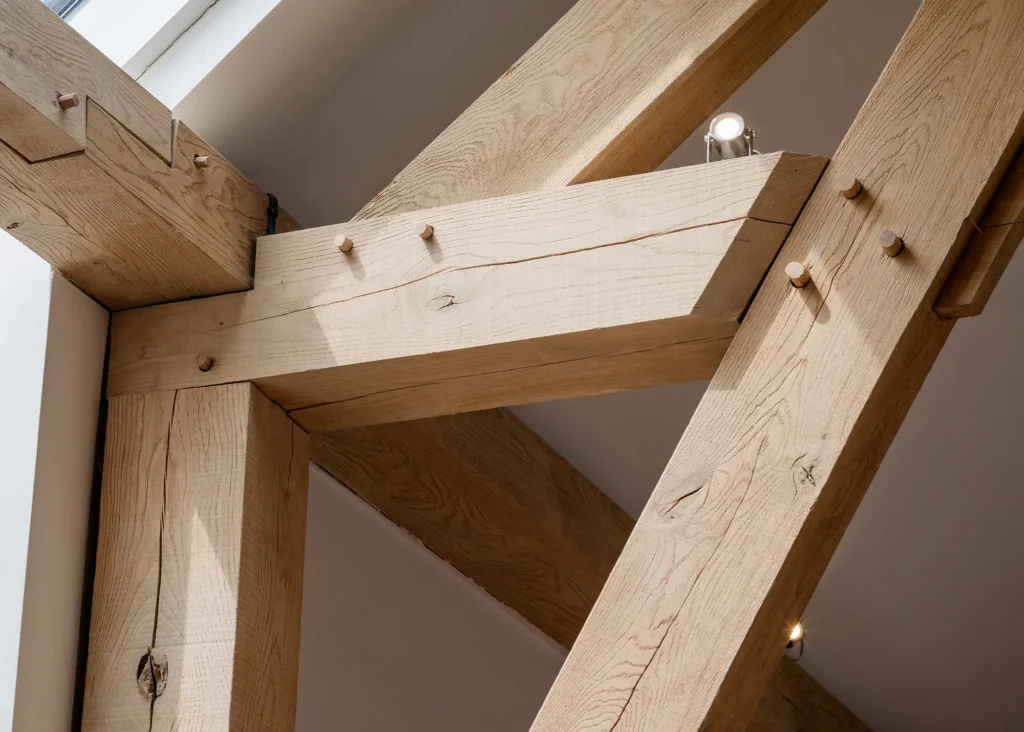
This close-up from Carpenter Oak shows the detail of the mortise and tenon joints, which are fixed with oak pegs. The splits and shakes that develop in the timber over time add to its character
You may also choose to apply a treatment to the oak, depending on the aesthetic you want to create. Though oak that’s left exposed externally is very resilient to the elements, it will weather to a silvery hue over the first few years. “Depending on personal preference, you can apply UV protection oil to retain the natural colour,” says Gareth. “This may need to be reapplied every 18-24 months, or even 12 months if your oak home is in a location with greater exposure to sunlight.”
CLOSER LOOK When you move into your oak homeThe colour of the oak will mellow over time, taking on a silvery hue – unless you’ve chosen to apply a treatment to the wood, eg to preserve its honeyed tones. Fluctuations in the temperature and humidity of your home will contribute to the natural movement of the oak frame – you might even hear creaking sounds from the timbers as this occurs. “To make sure your oak home doesn’t dry out too quickly, keep your heating low for the first 18 months, as a lot of high heat can exacerbate the natural drying process,” says Gareth Edmunds from Welsh Oak Frame. Splits and shakes will appear across the surface of the oak as it dries out. Though some might initially see these as imperfections, over time they will become part of the your new oak home’s inherent character. In-situ seasoning of the oak also means that it grows stronger and more robust over its lifetime. “As the oak dries, it begins to adapt and strengthen – a bit like how muscles respond to exercise,” says Alex Knowles from Oakwrights. The movement of the oak over the first few years post-completion is to be expected and doesn’t mean that you will have cold bridging or draughts, as the insulationis on a different layer, outside the oak frame. As cracks appear in the wood, small gaps may form that can simply be resolved by filling with decorator caulk. “While redecoration might be required as the oak settles for around three to five years, these changes showcase the living, breathing nature of this remarkable construction material,” says Edward Hamilton from Oakmasters. |
Cladding Options For an Oak Frame Home
Modern oak frame homes can be covered in an extensive variety of cladding and external finishes. “Any cladding can be applied to the outside of the insulated walling and roofing system,” says David from Oakwrights.
Which one you choose will come down to your personal preferences, what suits the surroundings and any conditions in your planning permission. A popular trend is to pair up the high-performance frame with materials such as handmade bricks, natural stone or timber cladding. Consider laying your brick creatively for a wow-factor first impression and added kerb appeal.
Read More: External Wall Cladding Options For Your New Home or Renovation
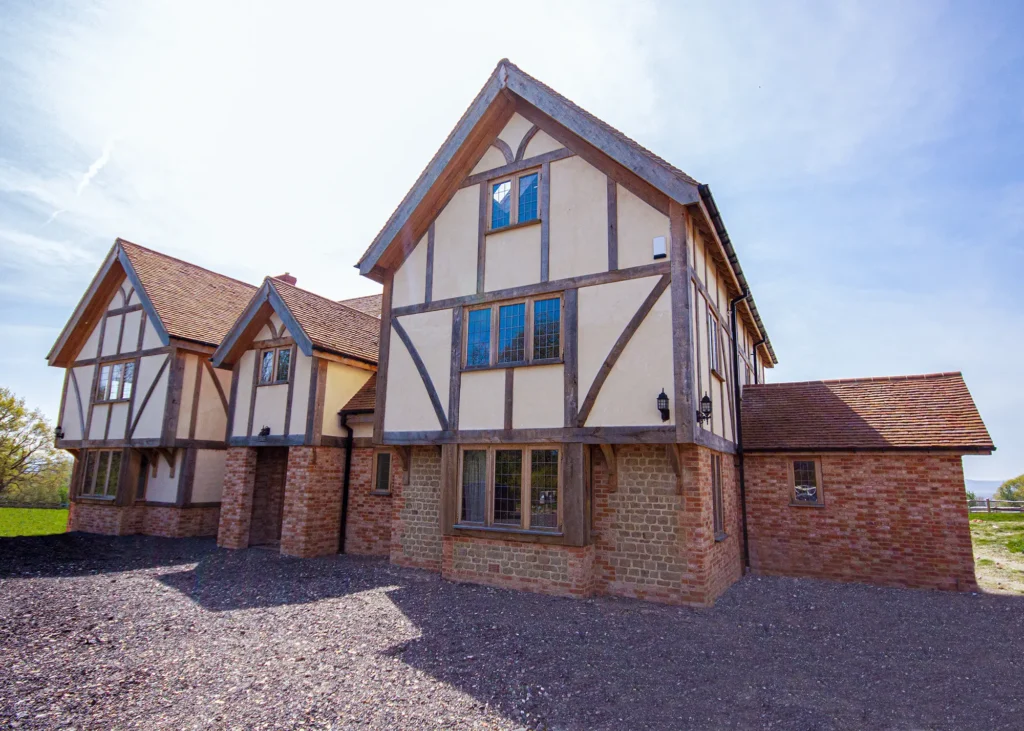
This Tudor-style oak frame home was provided by Oakmasters. The traditional aesthetic of the property helps it to blend harmoniously with its rural surroundings
The overarching style of vernacular architecture in your area may dictate your choice of cladding and roofing materials. For instance, oak homes often feature a stone finish in the Cotswolds, or tile hanging in areas such as Kent – both make a wonderful combination. Investigate your local area and what may be required before buying your plot of land or setting out on your oak home journey.
“Render and weatherboard are very popular for contemporary designs, with most new builds having a mix of materials alongside extensive glazing,” adds Merry Albright from Border Oak. “That is the beauty of oak framing. It is versatile and organic and offers a tremendous creative range.”
Words by Sofia Delgado & Rebecca Foster







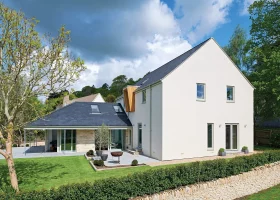




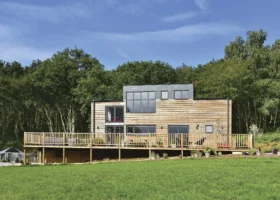






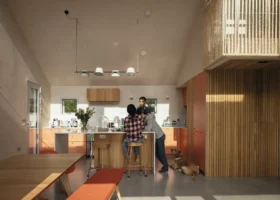
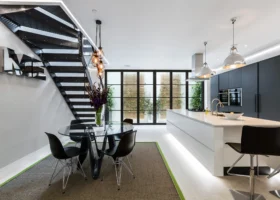




















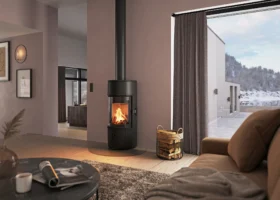























































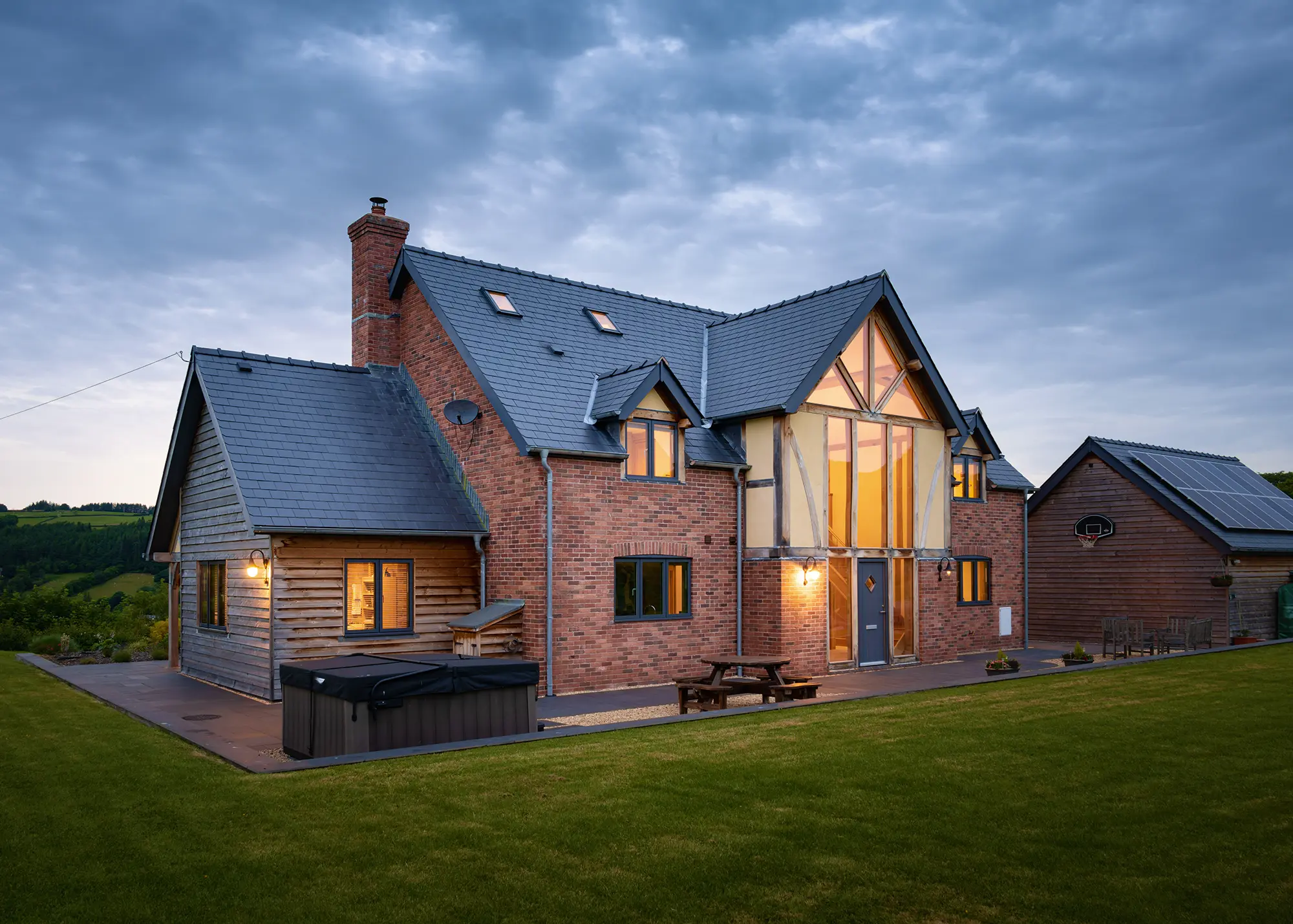
 Login/register to save Article for later
Login/register to save Article for later

