

Few of us love having to deal with rules, regulations and red tape, especially in the construction industry. If you ask anyone that works in the field on a day-to-day basis about Building Regulations or health and safety, it sometimes feels like we spend more time humouring officials and ticking boxes than we do actually getting stuff built.
The problem is that they add time and cost to a project, as well as putting limits on what you can do with a design. The other side of the coin is that they prevent corners from being cut and ensure a minimum standard of quality is achieved in each build.
This is a valuable protection for consumers renovating or building their own home and it acts as a safety net if you are unlucky enough to be stuck with a bungling designer or builder intent on bodging the job you’ve asked them to do.
The government imposes thousands of rules on construction projects of all types, and many of them are covered by the Building Regulations, set out in a series of booklets known as Approved Documents in England and Wales, Building Standards in Scotland and Technical Booklets in Northern Ireland.
The rules don’t say a lot about maintaining high standards of workmanship or the quality of the finished build, and they’re not that bothered about non-essential fixtures, fittings and internal finishes. For example, when presented with an external leaf of low-quality bricks, poorly sorted from the pack and looking like a dog’s dinner, a building control officer will pass it so long as it keeps the rain out and isn’t threatening to all fall down.
Strictly speaking, the Approved Documents are not the Building Regulations passed in law, but in fact guidance to show how the regulations can be satisfied. So, in theory, you can come up with you own methods to comply with their core requirements. In practice, however, this is not a good idea, because you would then have to prove how your way should be approved, which is usually an expensive exercise that wastes time. For simplicity, I am going to refer to the regulations and Approved Documents as if they are one and the same.
More Advice: 10 Steps to Your Dream Self Build Home
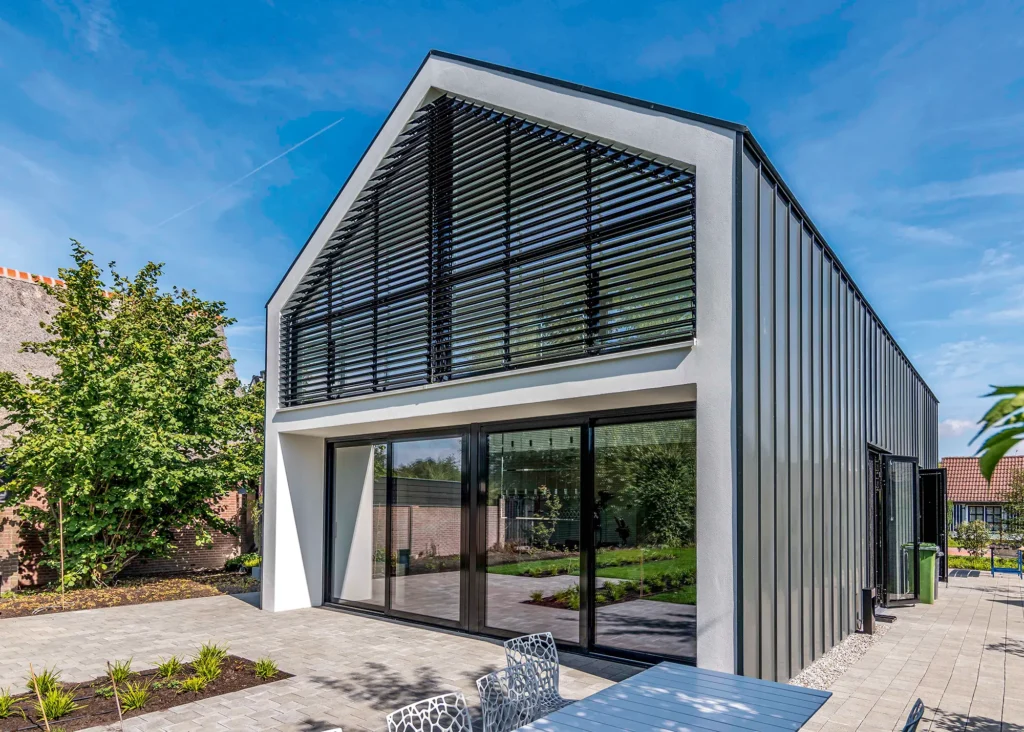
This Sunshield tiltable external louvre system by Solar-Shield allows you to control overheating in your home and thereby help your self build comply with Part O of Building Regs
At their core, the hundreds of pages of guidance in the Approved Documents are based on a simple set of principles that are enshrined concisely in the legislation. This arrangement allows the details in the documents to change in the light of new knowledge or ideas about building construction, without the need for new laws to be passed. Different parts of the Approved Documents are updated regularly, usually around April each year, but the underlying principles evolve more slowly.
If you are employing a builder, the effects of Building Regs can be split into two categories – those that protect the community and those that protect you. At this point, a fair question to ask is: “How do the regs help me?” From a purely self-interested point of view, here is just a small selection of ways that Building Regulations can help make your project a success, as well as keep you safe and comfortable once the build is complete.
One of the most essential aims of Building Regs is to ensure that once a structure is built, it will stay up and won’t sway, bend or crack later; or at least not to an extent that you’d notice. Inspections of the foundation trenches by a building control officer or the commercial equivalent (an approved inspector) are crucial in this respect. A builder cannot pour the concrete until the trenches have been properly checked and approved.
I have come across instances where the foreman has been forced by an inspector to dig deeper than they would have liked, particularly if the foundations are near to trees, which might otherwise damage them, even if they seem to be many metres away.
CLOSER LOOK What happens if you don’t comply with Building RegulationsHomeowners and builders are occasionally tempted to ignore regulations that can seem inconvenient to them. Minor alterations are sometimes completed without notifying building control, but even if work is inspected, with a little ingenuity, it is possible to dodge some of the regs. Apart from risking your health – or even your life (in the case of the fire regulations) – there is a good chance that not complying with certain Building Regulations will also affect the value of your home. There is no statutory limit on how far back a violation of the regulations has to go before the council can force it to be corrected, although there is an informal rule of about 10 years. However, no one from the council is going around checking inside people’s homes, so a breach is often only uncovered when the house is put up for sale. Solicitors acting for purchasers routinely ask to see a completion certificate for any significant extensions or alterations. If it turns out work has been carried out illegally, it usually has to be put right and approved by the council, who will issue a regularisation certificate before the sale can go through. The regs that were in force at the time the work was carried out will apply, as opposed to the current ones. If the work was undertaken a long time ago, the council may refuse to issue a certificate and the only option left will be to take out an insurance policy, if you can get one. |
Since the tragic loss of 72 lives when Grenfell Tower in London caught fire, the powers-that-be have completely overhauled both the Fire Safety (England) Regulations and the Building Regulations. This affects apartment blocks more than single dwellings, with the revision you’re most likely to notice being the change in title of building control officer to registered building inspector. However, the regulations to protect homeowners and occupiers have been around for many decades.
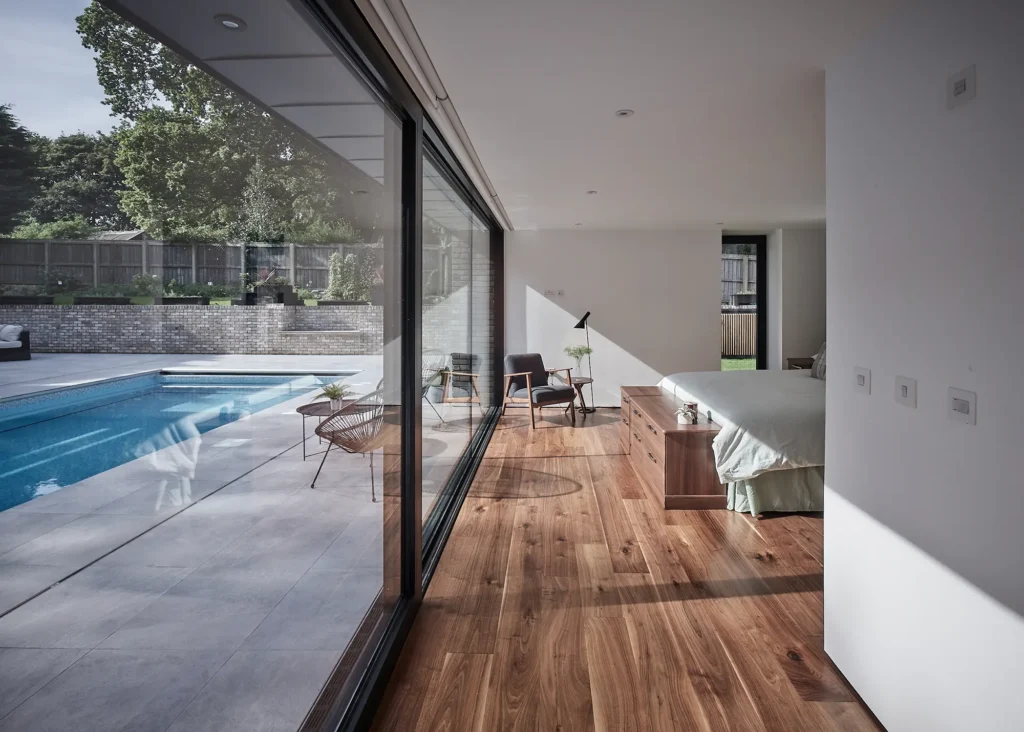
ID Architecture future-proofed the design of this new build home to ensure the homeowners could live comfortably in the house using only the ground floor. On this level, there is access to a bedroom suite and low-maintenance gardens
I occasionally come across houses where a loft has been converted without a proper protected escape route down the stairs to the outside. In one case, apart from saving money, it was also done to avoid losing traditional panelled doors onto the hallway, which aren’t robust enough stop smoke and flames from getting through them. Whoever did the conversion may have felt like they have got one over on the system, but it might be their kids sleeping in the roof space, who one day may need to escape quickly if the house sets on fire.
Read More: Loft Conversions: 10 Things to Consider When Converting Your Loft
Many people who have lived in an older house, built before the current regulations came into force, are familiar with the slightly musty smell caused by rising damp. Nowadays, building work must have either a waterproof sheet or a ventilated gap under the floor and a damp proof course in the walls, to prevent moisture from ruining your wallpaper as well as your health.
In recent times, scientists have discovered that a potentially carcinogenic radioactive gas called radon is present in the ground in many parts of the UK. This can build up inside homes to a level that is potentially harmful to your health and wellbeing.
Other than using specialist equipment, there’s actually no way to tell if it is present, and there is little doubt that some builders would not bother doing anything about it unless an Approved Document compelled them to put this protection in place where necessary.
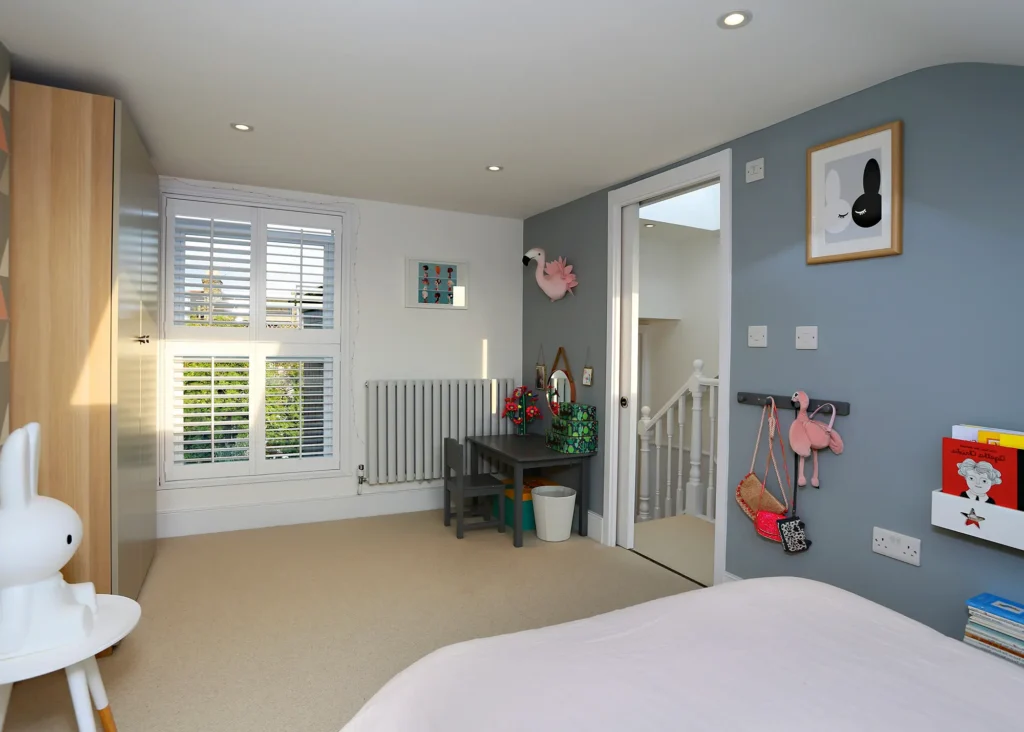
In this dormer extension by Plus Rooms, the new bedroom space is accessed by the main staircase, which has been extended to the top floor to provide a safe fire escape route. The sliding pocket door saves space on the narrow landing, allowing for an unobstructed path in and out of rooms
Most of us choose not to think about what happens to effluent after we unplug the sink or flush the toilet, which is exactly how it should be. But badly designed or built drains can be the bane of your life if they go wrong and can cause a range of really unpleasant side effects. The regulations go into great detail on how drains should be designed and built, with the aim of ensuring that they require little or no maintenance for many, many years.
A building designer must ensure that regardless of where bathrooms, kitchens and utility rooms are located, the drains can be built to minimum falls and that there is clear access to rod them clean via inspection chambers and the like.
Once building work is under way, a key task for the building control officer is to inspect the drainpipes after they have been laid out and before they are buried. All this effort is to ensure that the occupants of a house can live their lives blissfully unaware of what goes on underground – thank goodness.
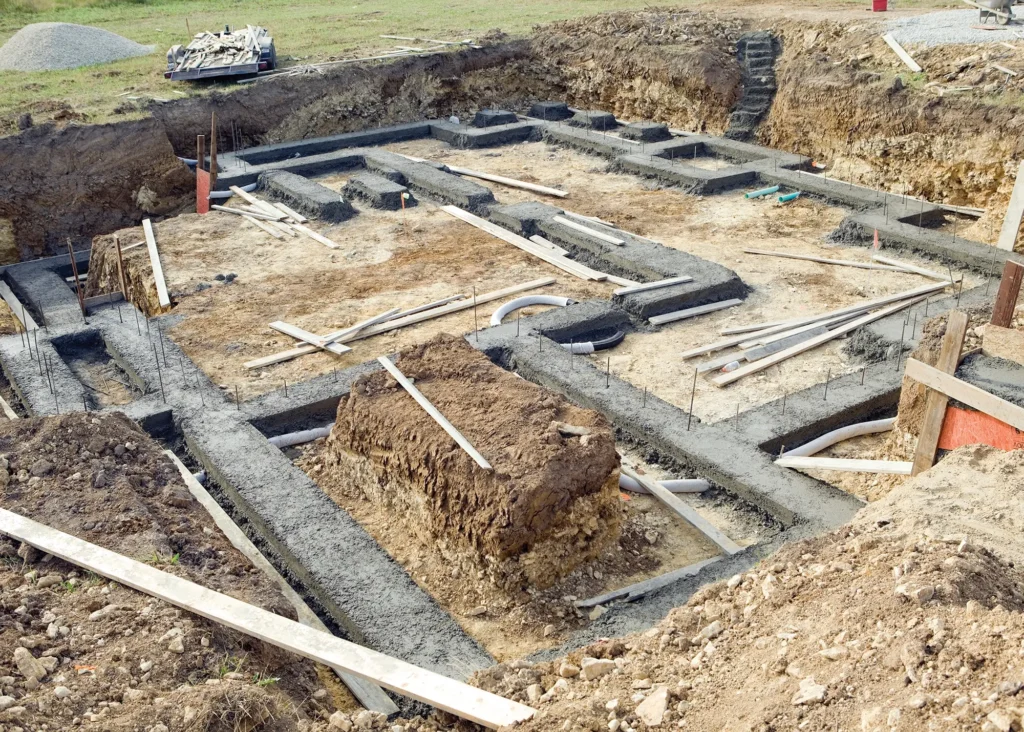
Getting foundations signed off by a building control officer before the concrete is poured is crucial to ensuring the structural integrity of your home
The most significant changes to the regulations in the past couple of decades have been those that affect the energy uses by our homes and they are likely to continue to be racketed up for several years to come. The most well-known of these rules are the ones that require increasingly thick layers of insulation. Although this trend has increased build costs, there is a clear benefit to occupants in the form of much lower heating bills.
The new baby of the regulations is Approved Document O, which came in about 18 months ago and is designed to prevent overheating. It has been created as a response to the desire for large areas of glass that has thrived in the last couple of decades, which has resulted in many new houses getting far too hot in the summer.
Essential Advice: Solar Shading: What Are the Benefits and How Can You Get it Right?
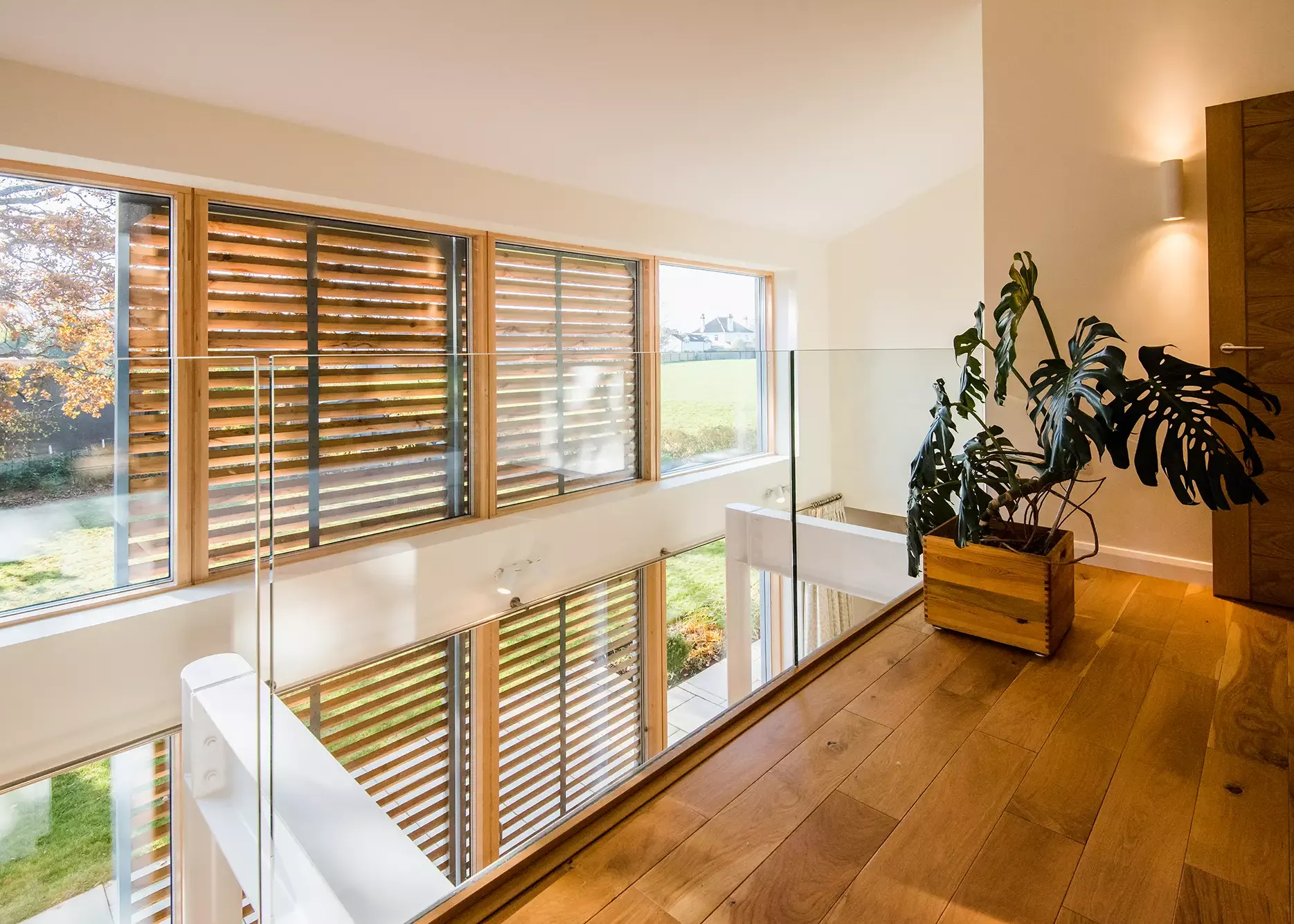
The Pelmears incorporated a range of eco features in their self build project, including movable louvred shutters to control solar gain. The shutters look sleek from both inside and outside the home, bringing a contemporary feel whilst helping to control solar gain. Photo: Camilla Reynolds
Thanks to climate change, this is likely to get worse in the future, particularly effecting the elderly or infirm. Because the highly glazed look is so popular, there is little doubt that, unchecked, some designers would have continued to create large unshaded walls of south facing glass, leaving their clients living in a potential oven in the future. Reducing this risk is possible by limiting the area of glass that can be fitted and, in some, cases requiring built-in shading and ventilation measures.
If you’re feeling a bit more altruistic, you may appreciate that the Building Regs make a major contribution to protecting the environment and the community. Apart from reducing the amount of heat needed to keep our homes warm, attention has more recently focused on the carbon produced by the energy used.
This is why it is getting increasingly difficult to get a house design with a gas boiler that will belch out CO2 approved, with the regs pushing house builders to adopt alternatives such as solar panels and heat pumps. Building Regs have many more benefits for us all, such as reducing the demands on the water supply, making our homes more accessible for anyone with a disability and – in the event of your neighbour’s house catching fire – preventing the flames from spreading to yours.
More from Julian: Designing for Planning Approval Success
