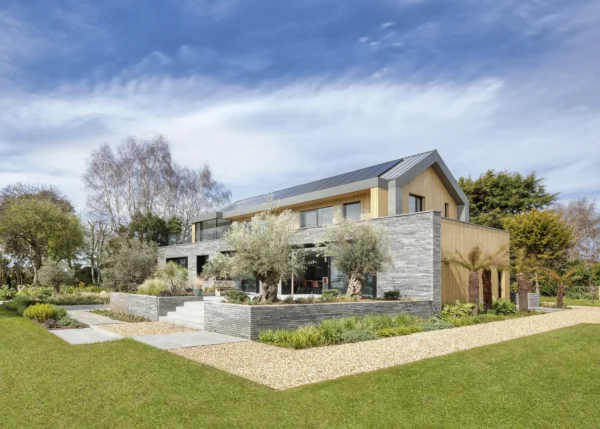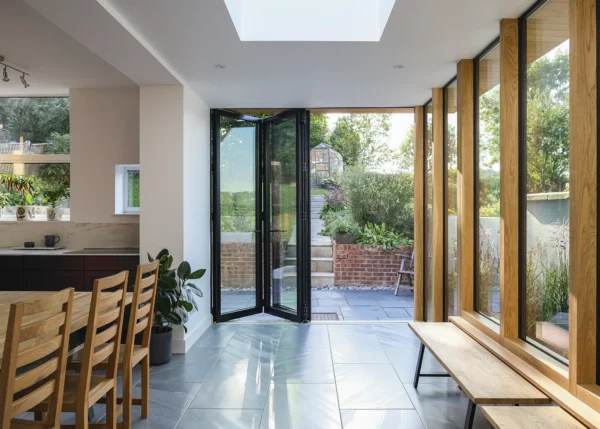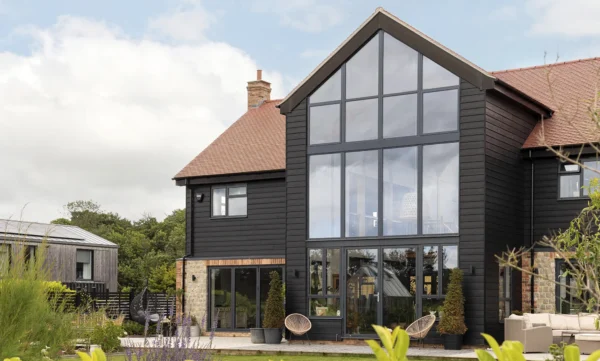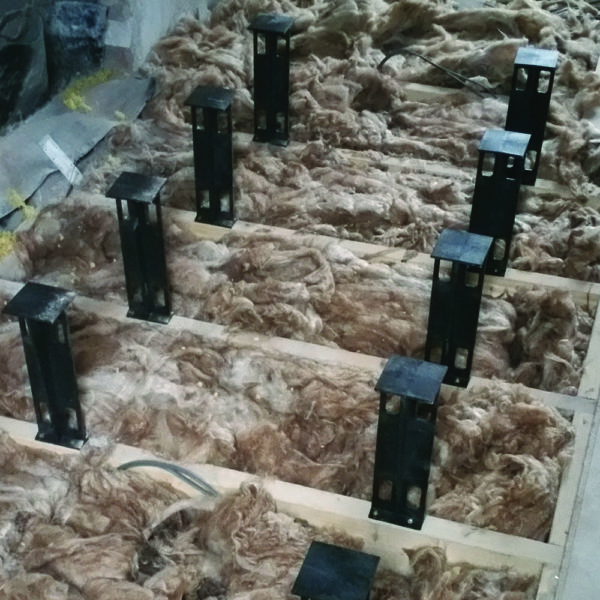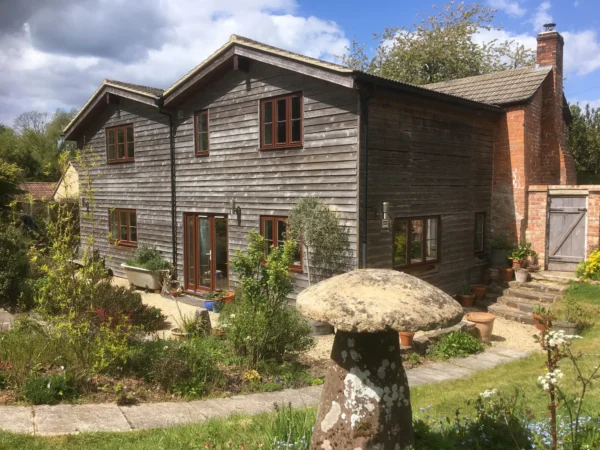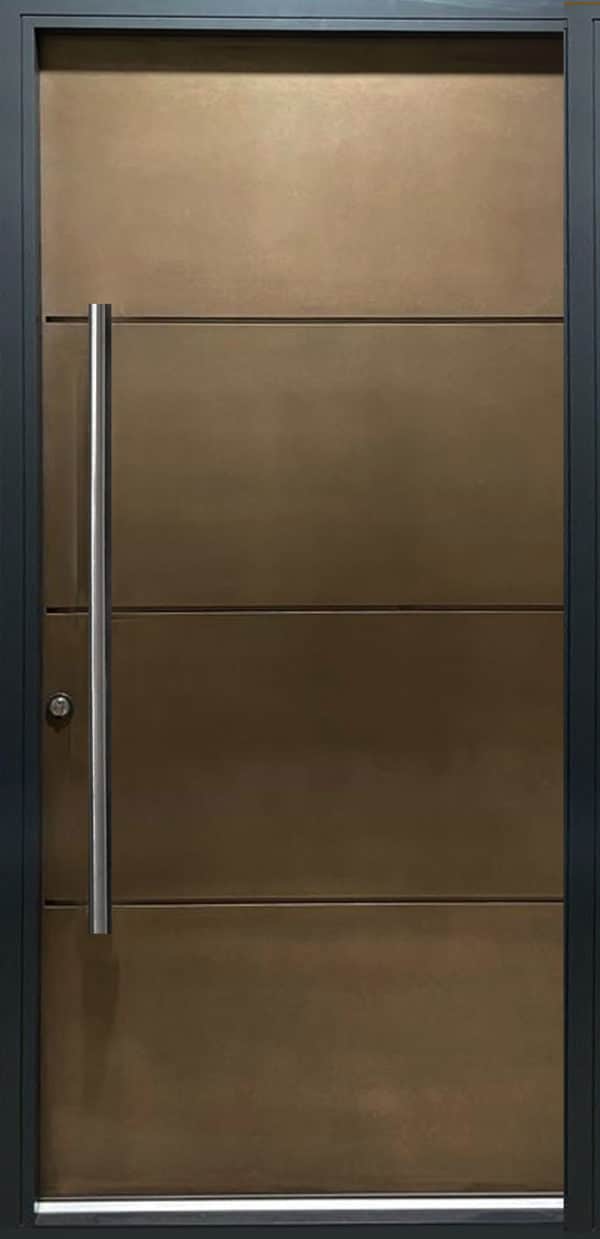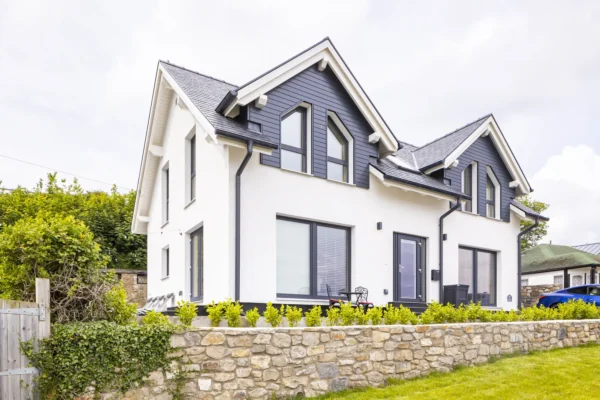Building with Oak Frame: Your FAQs Answered
Is Oak an Expensive Building Method?
Contrary to popular belief, building with oak frame isn’t as expensive as you might think. There are several ways you can keep prices down and still achieve a stunning oak home.
For instance, you don’t have to use oak framing everywhere. Many of our customers make the frame the focus in high impact areas, creating the wow factor with a vaulted ceiling, galleried landing or double-height glazing. A hybrid of oak and softwood can then be used in bedrooms and bathrooms, reducing the total cost while retaining the character and warmth of wood.
How Much Will it Cost to Build an Oak Frame Home?
A cost per m² can be a useful starting point for your budget. The majority of our customers have built their homes for between £2,000-£2,500 per m² (£185-£230 per ft²). The upper and lower end of these figures take into consideration things such as location, specification, volume of oak and how involved you are with the project.
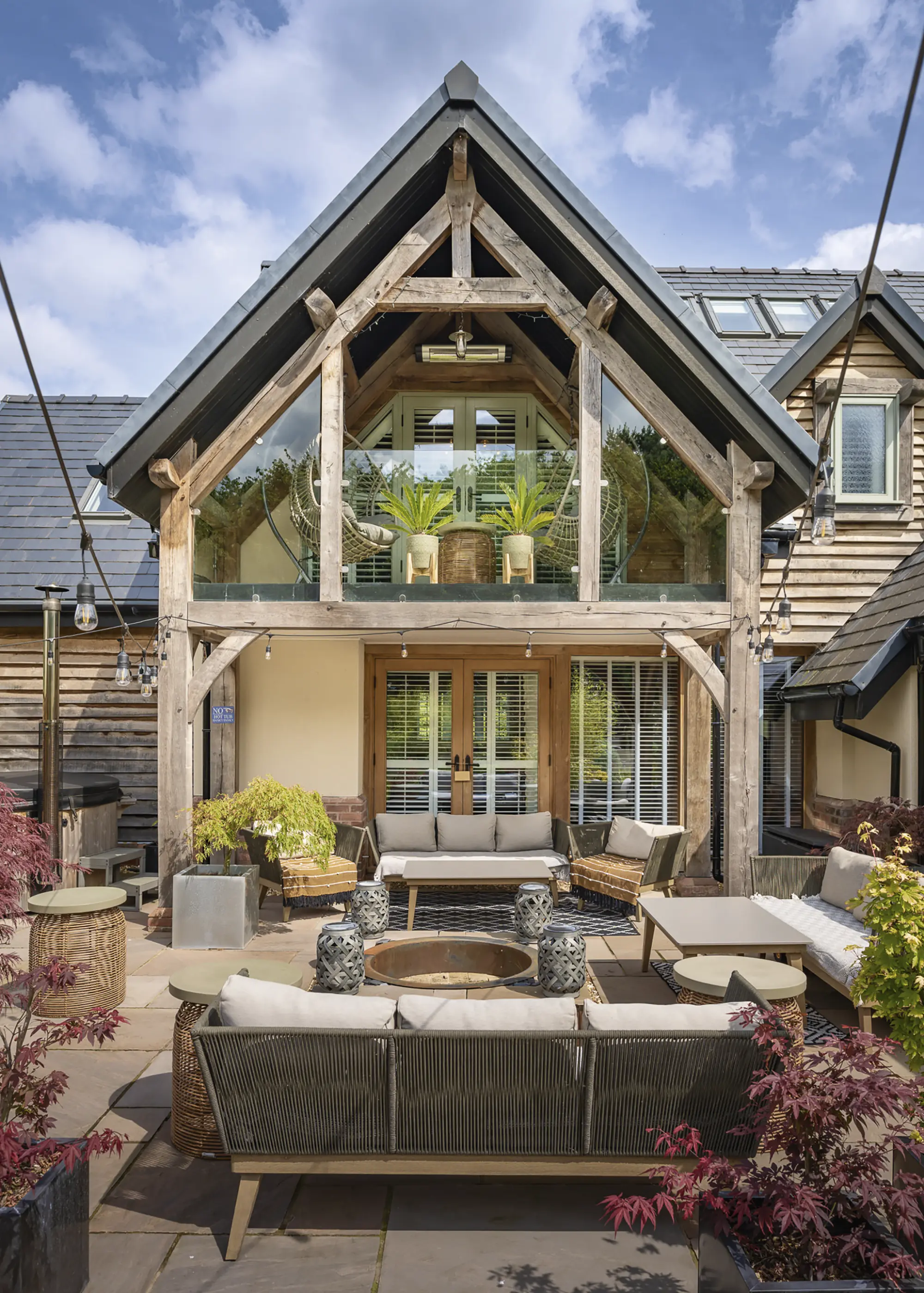
The Hiltons’ stunning self build features a wonderful oak skeleton by Welsh Oak Frame, wrapped in insulating SIPs panels and finished in a mix of oak cladding, local handmade bricks and render
Who Should Design my Oak Frame Home?
Choose your design professional carefully. Extensive knowledge of oak framing is essential to avoid issues later on, and to make the most of what oak can offer, both in terms of aesthetics and structural capabilities. An experienced oak frame designer can advise on how to keep costs down, giving you solutions to achieve your vision within budget.
Is Oak a Sustainable Way to Build?
Modern oak frames partner with insulating panels to deliver excellent performance. This reduces energy bills in the short and long term, offsetting the slightly higher price tag that comes with oak framing.
Oak is also a natural and renewable resource, which means that far less energy is required for its cultivation, extraction and processing into a building material. So this construction method has a lower embodied energy than other mainstream build systems like masonry or steel.
Is Green Oak Unstable Because it Shrinks & Splits?
Green oak is the most suitable type of oak when constructing buildings because the increased moisture content makes it softer and easier to cut into exact sizes. More importantly, over time, the timbers dry out and shrink, which actually tightens the joints and causes the house to become stronger and more stable. This is why it’s important to work with an experienced team, who will have engineered the design to accommodate this.
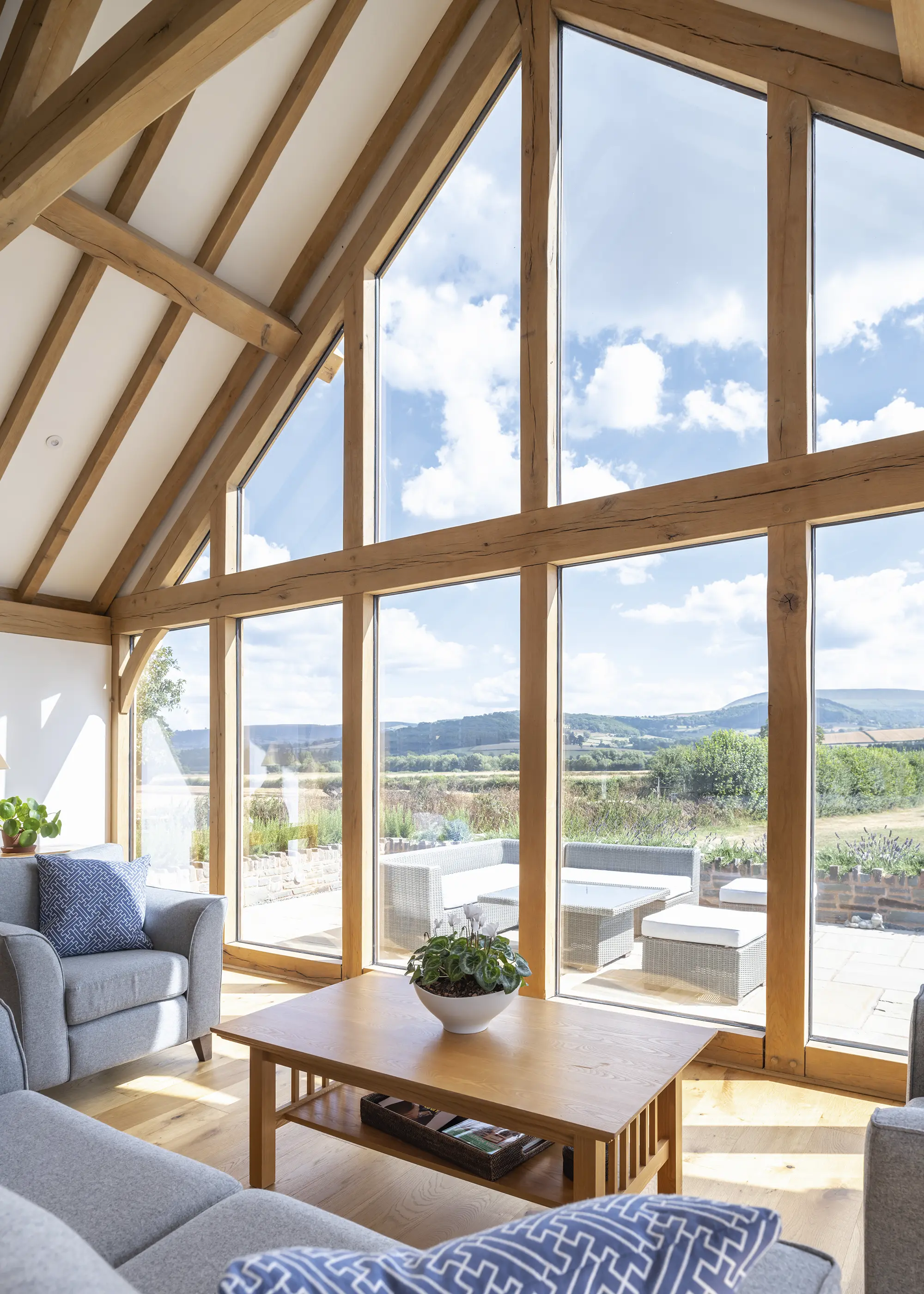
In this Welsh Oak Frame project, a feature oak-and-glass gable wall yields spectacular mountain views and encourages passive solar gain to reduce heating costs
Does Oak Frame Suit a Modern Style Home?
Oak can be the perfect complement to any modern home and is well suited to creating contemporary, open-plan layouts. It is also fantastic for accommodating large amounts of glazing that allow you to create more of a connection to your surroundings.
The beauty of an oak frame house is you can choose how much of the wood to have on display. Some self builders love a traditional feel, where the whole oak skeleton is exposed and can be seen throughout the house. For a more contemporary look, conceal the smaller ‘ribs’ of the frame (which can be made from softwood, so you aren’t covering up oak) and keep the focus on the main timbers.
Is Oak High Maintenance?
Essentially there are no specific requirements for any maintenance of the oak frame itself, other than what you may want to do for aesthetic purposes. Oak frames do not require a surface finish. Natural sunlight will change the untreated exterior of the frame to a silvery grey.
Depending on your preference, the original, lighter colour can be retained if the wood is treated or sealed before it’s exposed to the elements. Remember though, this will require ongoing upkeep as the weather erodes the treatment off.
| Paul Edmunds is the director and founder of Welsh Oak Frame. He started his career as a carpenter and set up Welsh Oak Frame in 1998. The company designs and builds bespoke oak frame homes and extensions throughout the UK. For more information call 01686 688000 or visit Welsh Oak Frame’s website. |
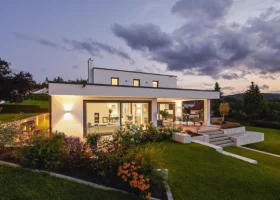



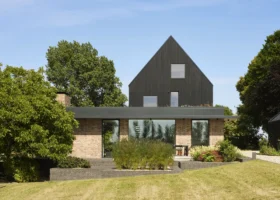







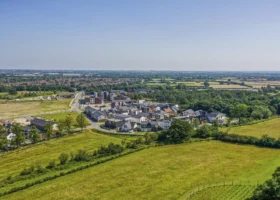




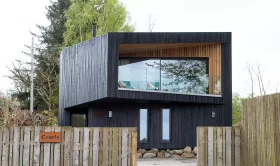

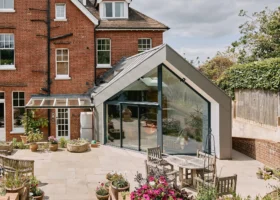
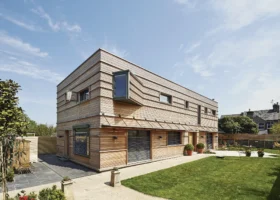
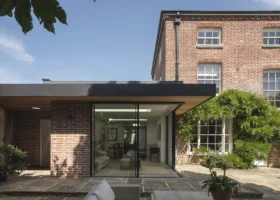
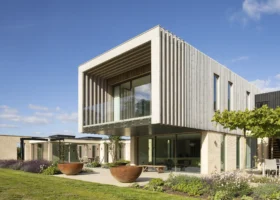
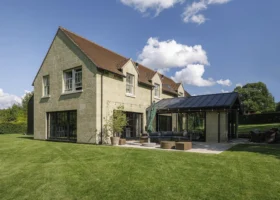
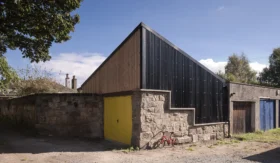
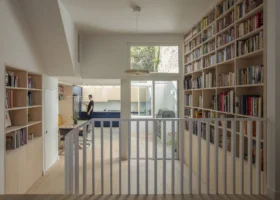
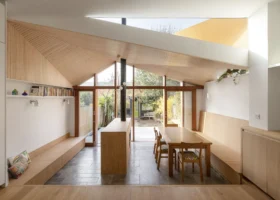











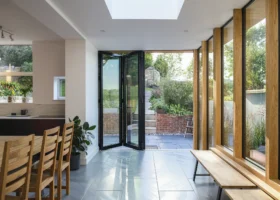
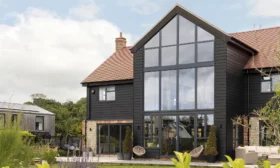
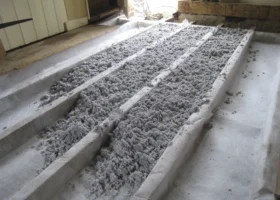
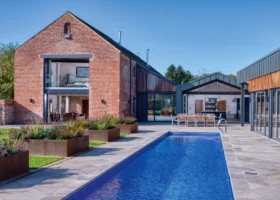
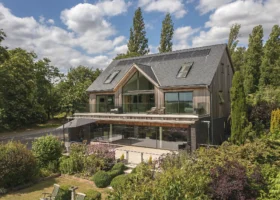
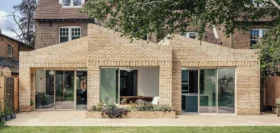
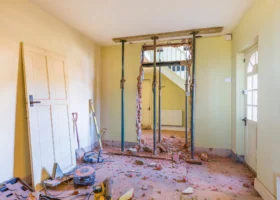
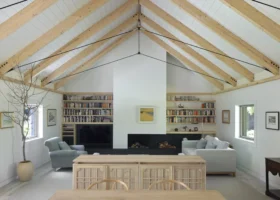
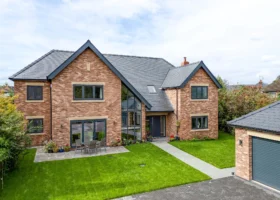
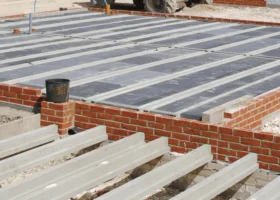


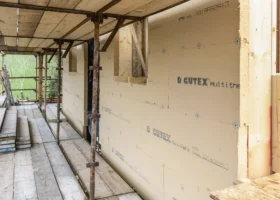






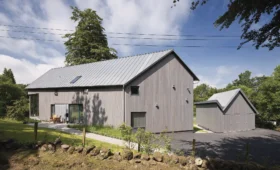






































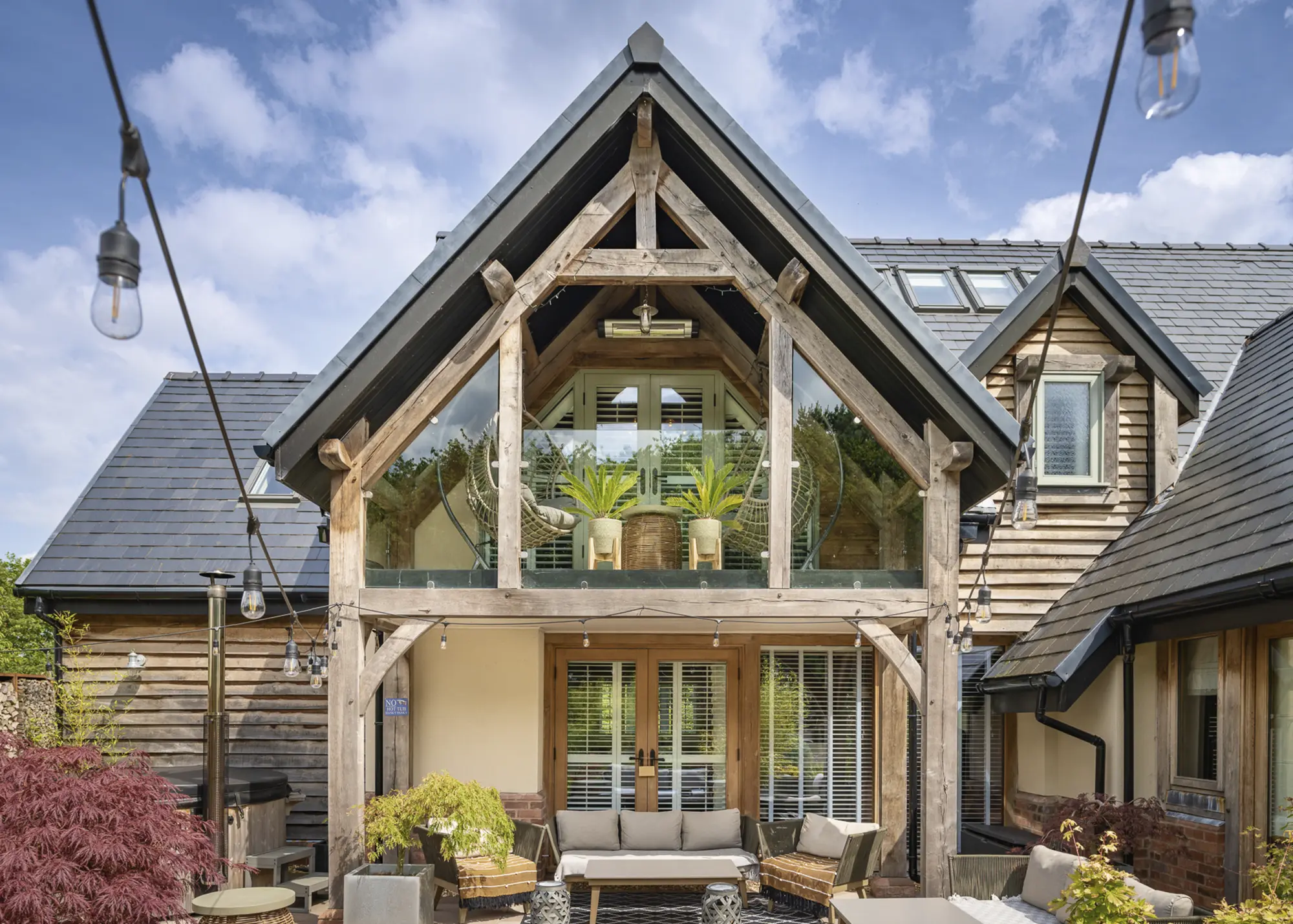
 Login/register to save Article for later
Login/register to save Article for later


