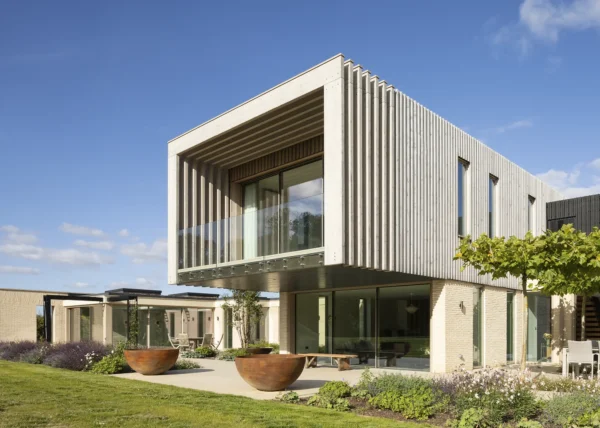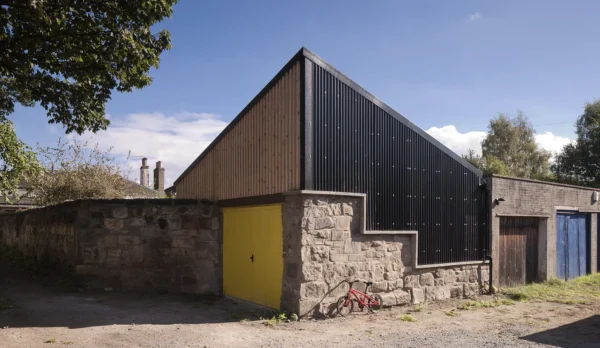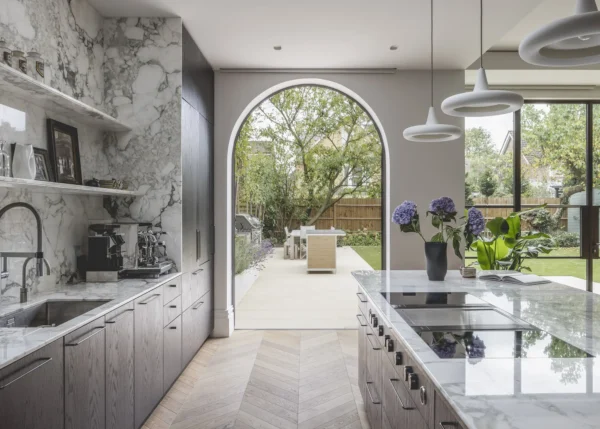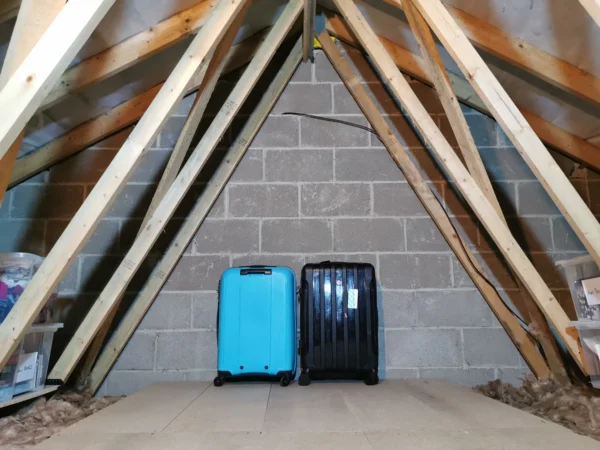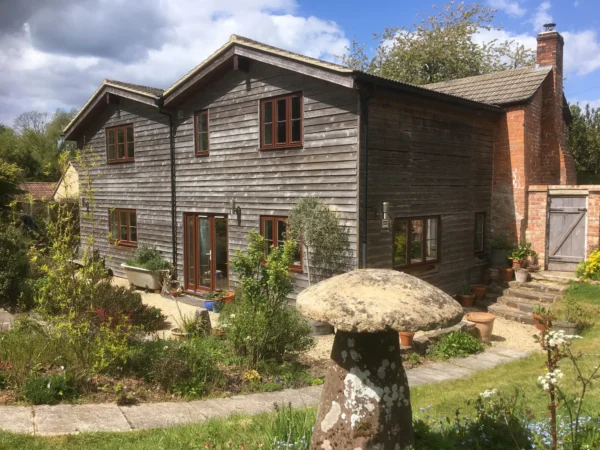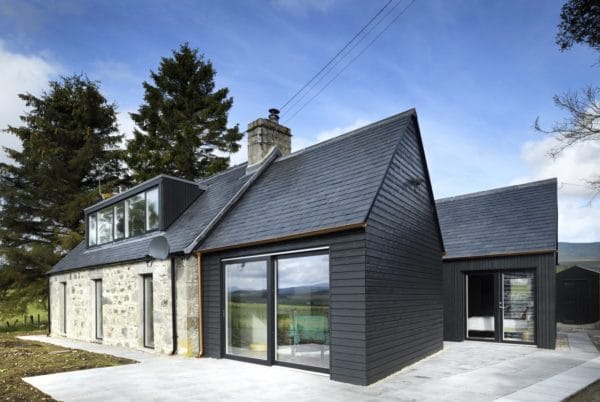Can I Add a Basement to My Home?
While basements are often a standard feature of new homes in other countries, such as the USA, this isn’t the case in Britain.
There are simply not enough basements being built here, which is a shame because they can increase the size of a house by up to 50% without requiring more land.
Some people might be put off the idea owing to visions of dank, smelly, uninviting spaces fit only for storage – but this is simply no longer the case thanks to sophisticated new building techniques.
More and more homeowners are now realising the potential of digging down or converting cellars into comfortable extra rooms.
What can basements be used for?
The fact they’re buried in dense subsoil means basement zones are excellent at absorbing noise. This makes them perfect for teenage hangouts, where youngsters can play music, watch television or practice their drum kit without disturbing the neighbours.
For the very same reason, they’re a great option for a home cinema, kitted out with a ceiling mounted projector, speakers and a large screen.
Another popular use is for something that you don’t want taking up reception or bedroom space on the upper storeys, such as a home gym. Bathrooms can be fitted, too, although they may require a pump to connect with the drains around the property.
If you’re thinking of using the basement as a storage space, then consider the cost effectiveness of this before going ahead – there may be more affordable alternatives, such as hiring an offsite storage unit or building a sturdy garden shed.
Can I build a basement?
Not every property is right for a basement extension. As a general rule, it’s better to extend above ground if possible because it’s easier to provide ventilation and natural light, plus it’s usually cheaper.
Prime candidates for basements are houses located in areas with high land values, such as near city centres and the London suburbs.
Gardens in these properties tend to be smaller, so extending out might not be an option. Plus land is expensive, so the addition of a whole extra floor can be a cheaper way of getting more living space compared to moving to a larger property.
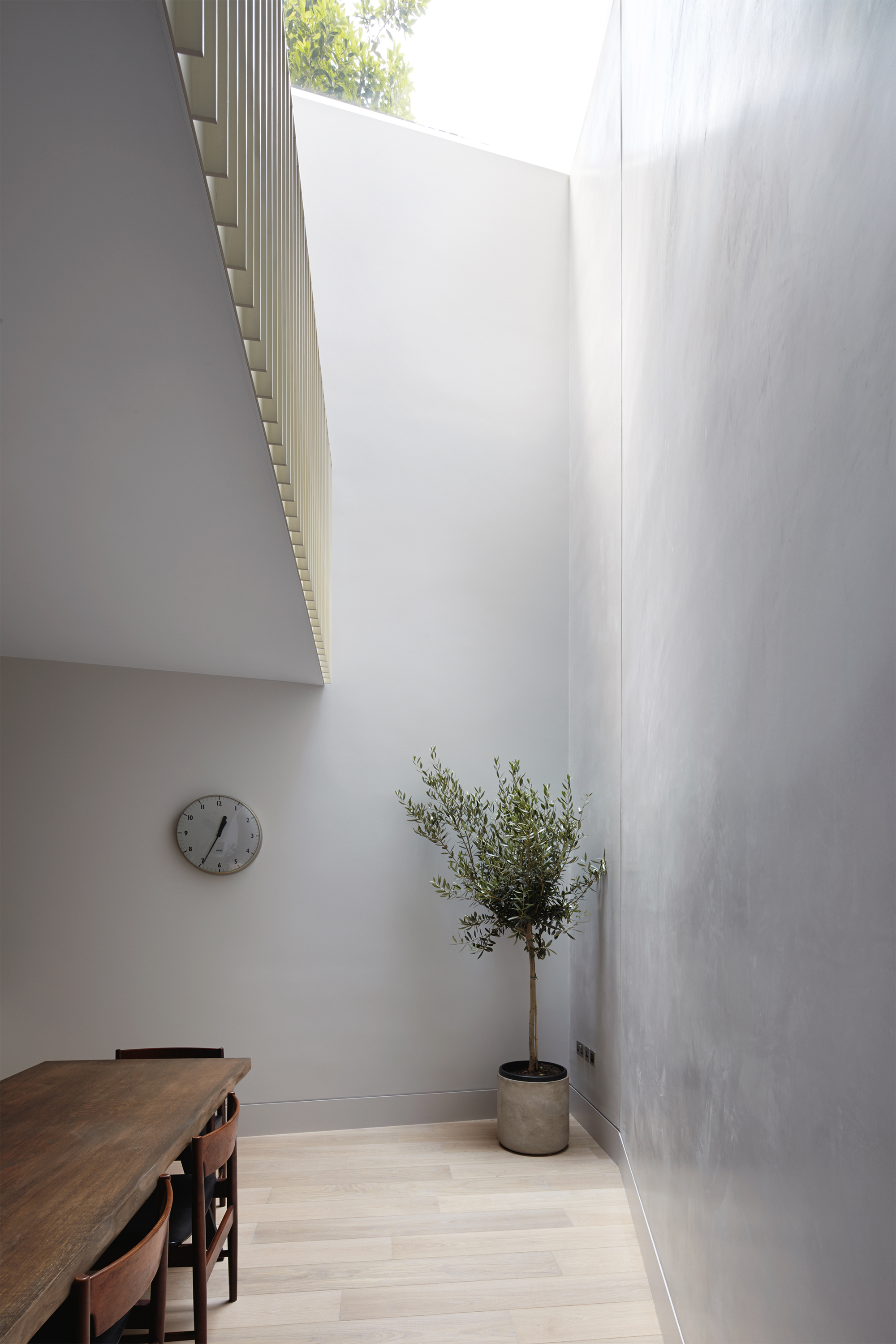
Architectural firm Alma-Nac has redesigned this mews house in London, including adding new basement and top-storey levels. The ground floor is stepped back to allow natural light to filter down to the lower floor [Credit: Jack Hobhouse]
A floor made up of timber joists and floorboards is much easier to work with, although sometimes it may need extra support from new steelwork resting on the existing walls.
Excavating below a house is a major exercise and the space around the structure will affect how easy it is to do. Builders prefer to be able to get under the property from the outside because this is much simpler than having to carry equipment and materials through the house.
If you’re working on a semi-detached or terraced home, or a property close to neighbouring buildings, the Party Wall Act procedure requires you to serve a notice to them.
Also, the foundations of adjoining dwellings may need structural work to keep them stable during and after the project.
Understandably, basement enlargements can make neighbours nervous, so it’s a good idea to talk through your plans early to reassure them that it will be built safely.
Waterproofing & ventilation
A high water table or poorly drained ground, such as clay, requires extra safeguards in the construction, so the type of waterproofing used will have to be carefully chosen.
Learn more: Tanking and Waterproofing our New Basement
Where underground water surrounds a basement it exerts pressure on the walls, which in turn exploits any flaws or weaknesses in the waterproofing. Even a tiny defect the size of a pinhole can be enlarged by this pressure, which will ultimately lead to flooding in the subterranean space.
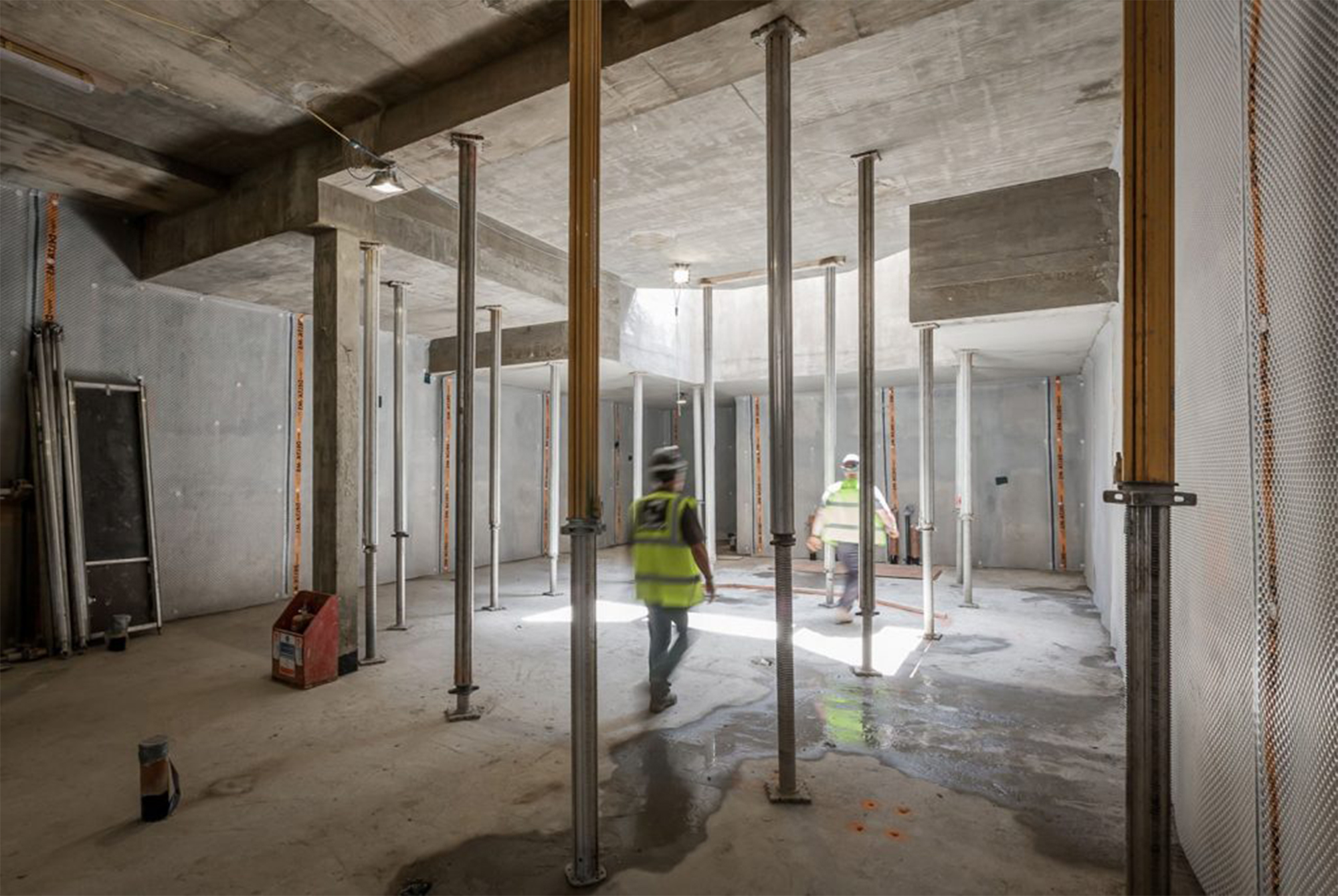
Waterproofing a basement ensures that the integrity of the structure. All basements should be constructed to cope with groundwater levels up to the full retained height of the area. In principle, a cavity drain membrane system allows moisture or running water to travel behind the membrane within a controlled drainage system. A cavity drain system requires minimal preparation and disturbance to an existing structure. |
Where the ground considerations are poor, it’s possible to reduce the risk of failure by running a land drain around the whole perimeter of the basement and pumping any water collected there up to the surface level drains.
An alternative approach is to assume a significant amount of water will get through the layers. You can manage the moisture by constructing a cavity within the wall to trap it and allow it to run down to a drain where it’s pumped away.
Basement rooms need to be properly ventilated, as set out in the Building Regulations. Plenty of fresh air is essential to make an underground space feel comfortable.
If there’s no possibility of providing opening windows, the easiest way to circulate a fresh supply of air is to install a mechanical ventilation system. Alternatively, there are setups that switch on automatically when they detect humidity levels getting too high in the downstairs zones.
Getting natural light into your basement
One way to provide daylight and fresh air is to lower the garden and fit glazed doors onto a small patio with external steps up to ground floor level.
If this is too costly or there’s insufficient space to do so, then an alternative solution is to create a lightwell, which can also provide an escape route if there’s a fire. Even if the windows are only at a high level this will still allow natural light inside.
Rather than separating it off completely, it’s sometimes possible to integrate the basement into the rest of the house by including a double height ceiling, where part of the ground floor looks over the lower storey much like a mezzanine. However, some negotiations regarding the fire regulations will probably be necessary to get permission.
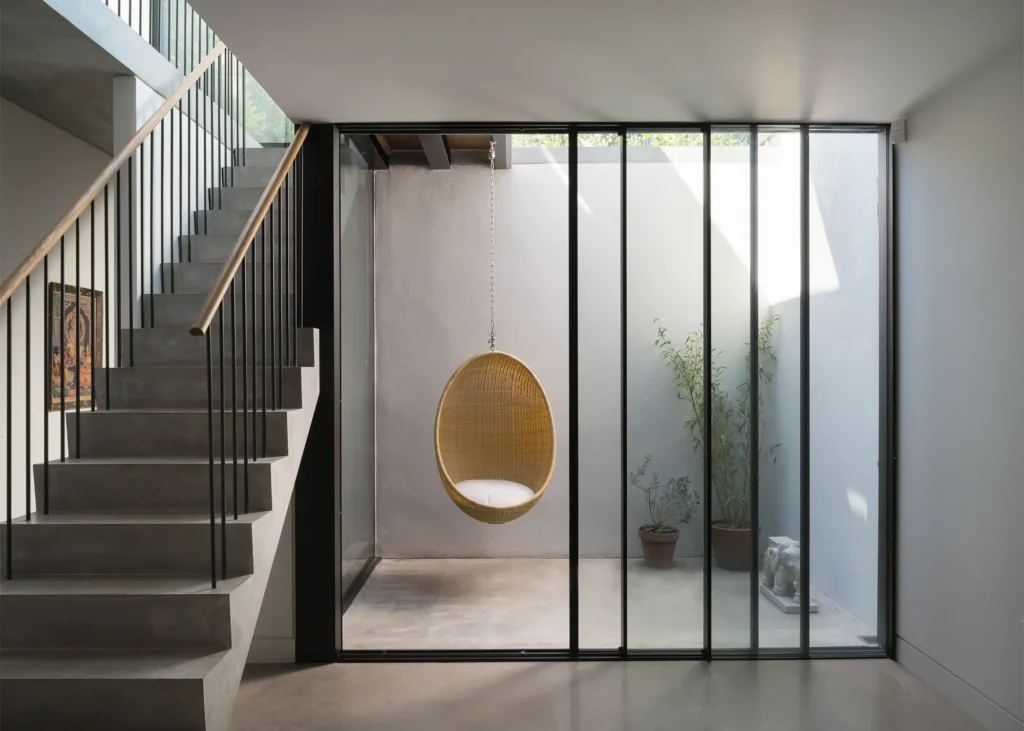
Studio Octopi excavated this 82m2 basement underneath a Victorian house in London. The staircase down to the basement is positioned in a new rear glazed extension, while a courtyard on the subterranean level brings natural light and a sense of outside space. Photo: Jim Stephenson
If there’s no possibility of installing windows, a basement room risks feeling claustrophobic – an effect that can be avoided with skilful use of artificial light.
Lots of diffuse, reflected illumination from wall mounted or pelmet fittings will soften shadows and help to create a more cheerful atmosphere.
You can buy bulbs that give off a brightness similar to that of daylight, which may help to make anyone in the room feel less like they’re underground. Maintaining a high ceiling level will also assist with this.
Converting a cellar
The cellars of older houses tend to have low ceilings and little in the way of waterproofing, simply because they were not built to act as living accommodation.
Lowering the floor to gain more headroom may not be a very straightforward thing to do because often the existing level is only slightly higher than the foundations.
If this is the case then the walls will have to be underpinned – a construction technique that’s also used for basement extensions (for more about this, see the quick guide box above).
The ceiling and stairwell must be fire proofed and there needs to be an easy escape route outside.
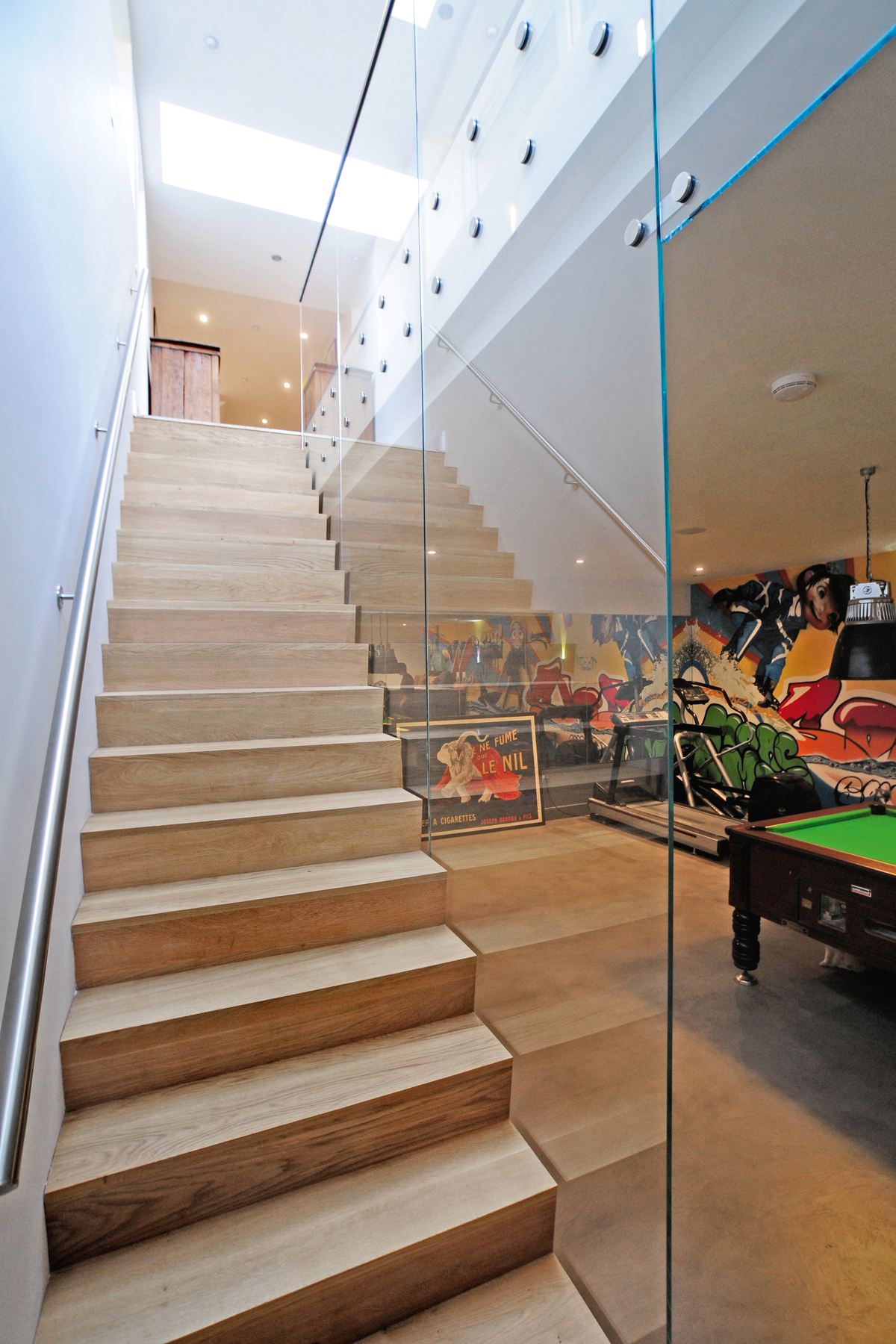
The glass balustrade on the staircase leading down to this basement extension by Riach Architects helps to keep the room bright
Some investigation is needed to establish whether an existing cellar is suitable for conversion. If the area has a high water table or is prone to flooding then it’s probably a non-starter.
If the ground is poorly-drained heavy clay, land drains around the house will be essential. Bear in mind that the waterproofing of the floor and walls must be infallible and so needs expert assessment.
Converting a cellar should only be undertaken by a contractor who has plenty of experience with the specialist techniques needed, as well as the resources to carry out work quickly and safely.
Unlike building jobs above ground, there is simply no room here for errors or botches, since even apparently small defects can result in serious long-term problems for you and/or neighbours.
Main image: Jim Stephenson




















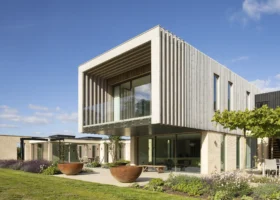
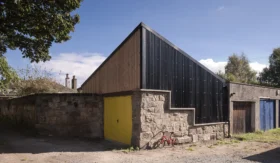
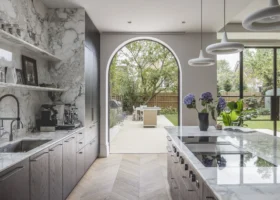
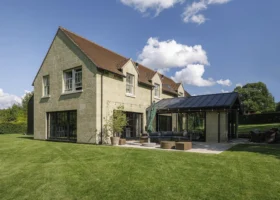
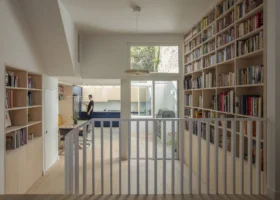
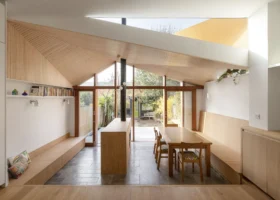











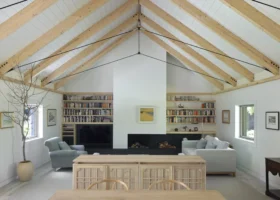

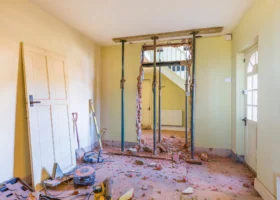

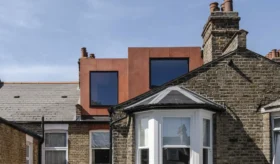

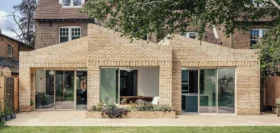









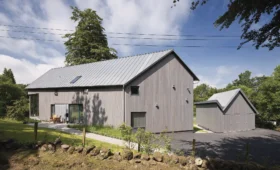










































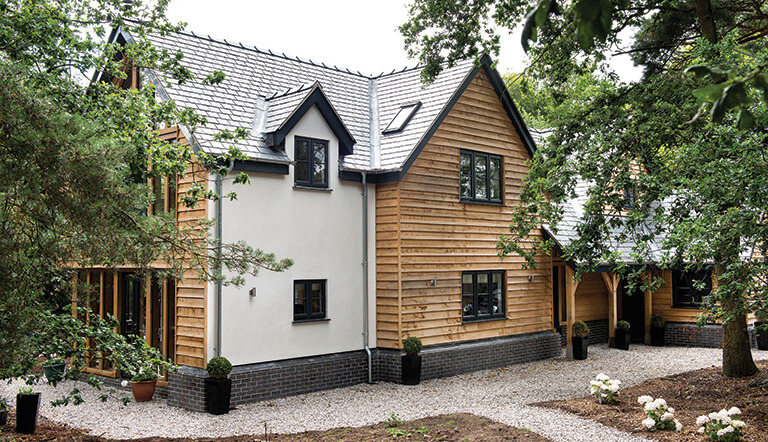
 Login/register to save Article for later
Login/register to save Article for later

