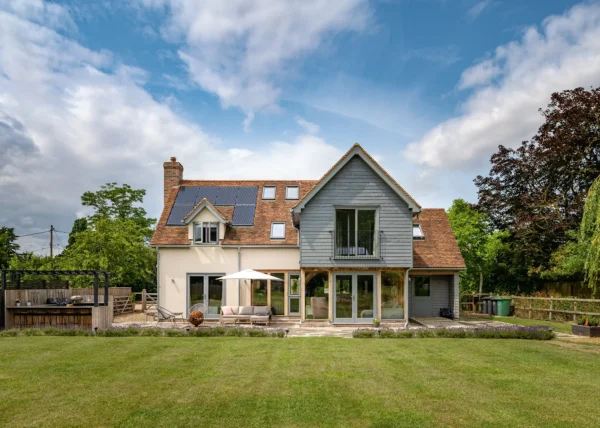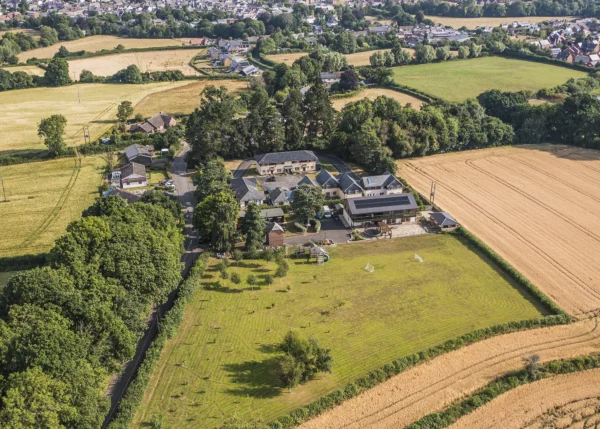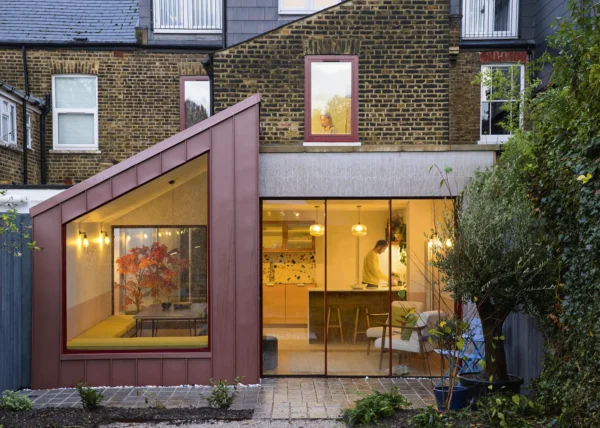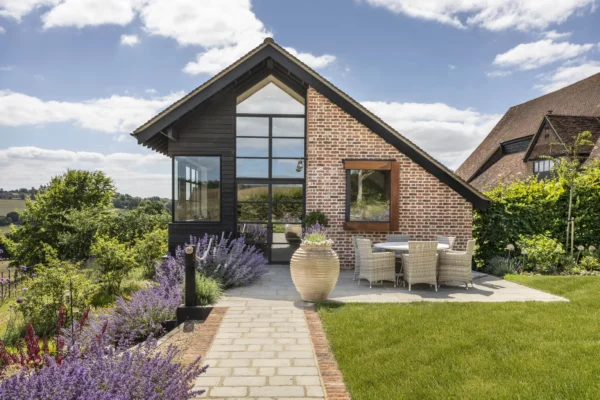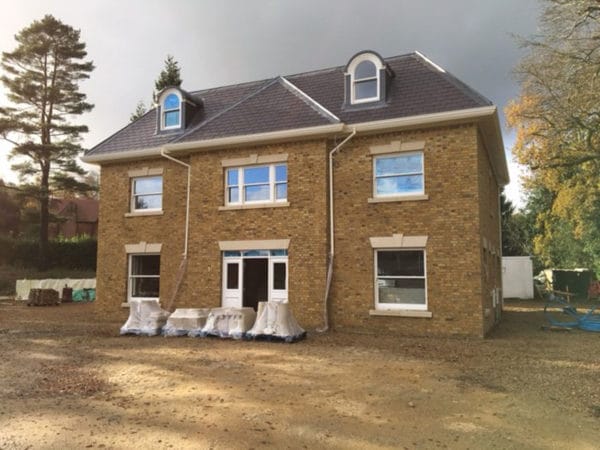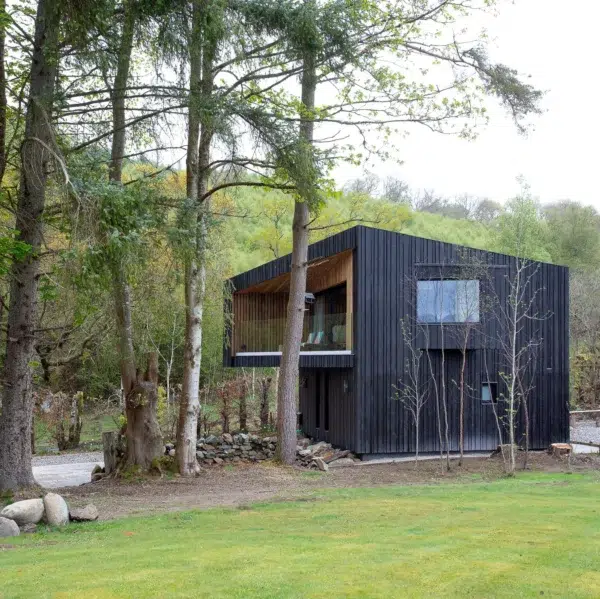Can I Build on a Garden Plot?
Bill and Dawn Bostrom would love to construct their own dwelling, but with good plots fetching premium prices, their tight budget keeps thwarting their ambitions. Build It looks at whether Dawn’s parents’ garden plot could offer a way forward for their dream of completing a contemporary self-build project.
| Fact file: Bill & Dawn Bostrum
What: A garden infill plot that’s within the development boundary of the town and outside any conservation area. Building on residential gardens can often face resistance at the planning stages, but in this case the local authority produces detailed guidance that could help frame Bill and Dawn’s application Where: A leafy Cheltenham suburb |
The plot
Dawn’s parents’ house has a large garden of over an acre. Part of this, to the side of the house, is a lawned area separated from the rest of the garden by tall yew hedges. It’s 35m wide by 45m long.
It’s well screened from surrounding properties and from the parents’ house and could be built on without any change to the current garden layout, including any loss of trees. It has a gentle slope to the north and a fairly open aspect to the west, but doesn’t front immediately onto the street. This part of the garden has a separate, second drive, which was probably once an access route for trades.
The project
They want to build a green contemporary style three-bedroom home with a spacious living area and a home office for Bill’s internet based business.
Planning basics
The plot is in a suburban area of mainly large detached houses with spacious gardens. There’s a variety of differently designed properties in the vicinity, but no contemporary houses. The infill builds tend towards modern pastiches of the more established brick or rendered houses nearby.
As the site is inside the development boundary of the town and not in a conservation area, it’s arguably suitable for development in principle. But the question is – would planning policies support a contemporary-style new build?
 Planning policy for garden plots
Planning policy for garden plots
The National Planning Policy Framework (NPPF) confirms that domestic gardens fall outside the definition of ‘previously developed’ or ‘brownfield’ sites.
It also states that local authorities should consider setting out policies to resist ‘inappropriate’ development of residential gardens. It gives an example of development that would cause harm to the local area.
As it happens, in Cheltenham the council is ahead of the game, having identified an occasional problem with past garden and infill developments. It’s produced a supplementary planning document in 2009 entitled Development on Garden Land and Infill Sites in Cheltenham. It provides guidance on how such proposals are assessed locally and how the design of new ‘one-off’ houses should address both amenity and local character to avoid harm.
Planning context
Before looking at the detail of the local policy, reflect on how and why the apparently ‘anti garden development’ theme arose in current policies. Previously, the key problem was minimum density standards, which compelled developers to cram several houses onto small plots.
Cheltenham’s 2009 policy document appears to have been a response to this trait. Those themes are prominent in the NPPF so the policy document is largely in step with current government thinking. It reflects all aspects of the NPPF, including the ‘presumption in favour of sustainable development’.
A closer look
The council’s supplementary planning document sets out all the relevant criteria that should go into an assessment of local character, and gives examples of how and where new housing might be appropriate in different character contexts. Nevertheless, any assessment of potential impact of development is going to come down to a somewhat subjective opinion on whether a particular design and layout complements character, or is harmful to it.
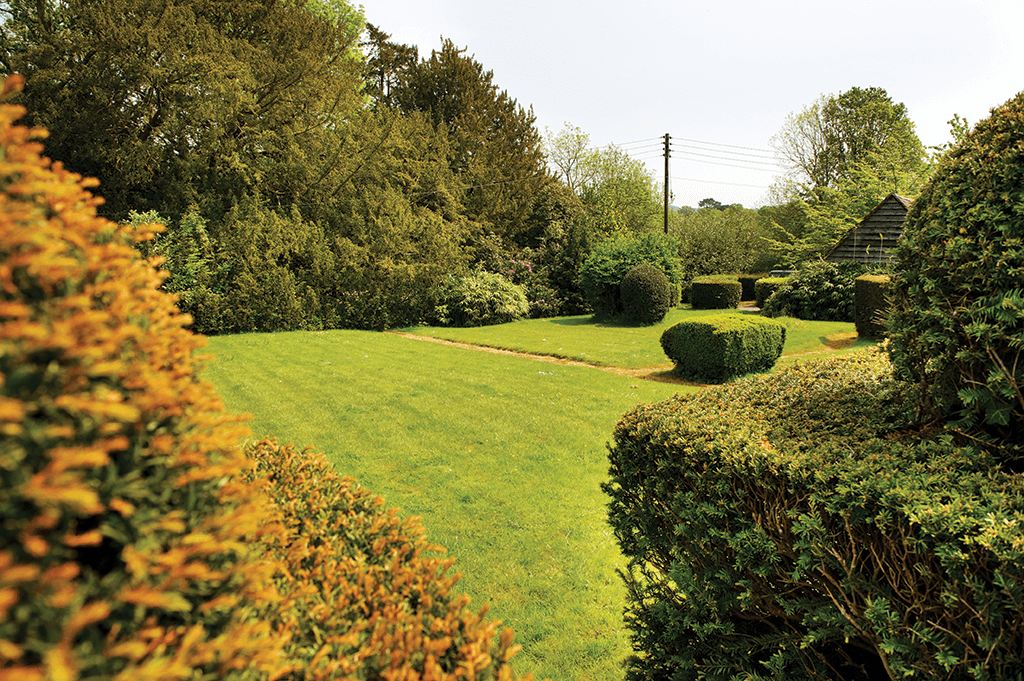
Character also involves things like the pattern of buildings in the area and the relationship between houses and open spaces. Here, the open space of the plot is so contained that any impact in terms of a change to the pattern of development locally would be minimal, as that change would be largely imperceptible.
The council’s guidance is not prescriptive about design, and indicates that it does not favour a ‘pastiche’ approach. It’s preferred method is for house style to respond to context and character, and that this can be done in a way that’s contemporary or historic, which bodes well for Bill and Dawn.
Finally, there are references in the guidance to scale, which suggest that new houses in garden situations should ideally be subservient to their ‘parent’ houses. That would be the case with Bill and Dawn’s plans.
Planning tactics
The council strongly encourages pre-application consultation, so Bill and Dawn should get some sketches drawn up of their preferred design and get them over to the council for comment.
The couple can minimise the risk of issues with their design by employing a designer who knows the local area well. Ideally, word of mouth is the way to source such experts and trawling through the council’s planning records should reveal some contenders.
Conclusions
Although current government planning policy guidance appears a little anti garden plots, what it’s really against is poorly designed, unsympathetic backyard developments. Dawn’s parents’ garden is an ideal location for a contemporary house, provided they follow local guidance to ensure it is sympathetic to prevailing character and fits comfortably into its setting.









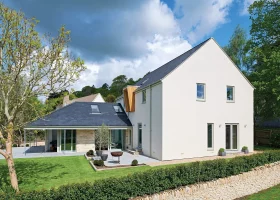




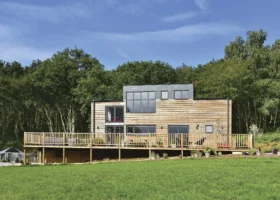






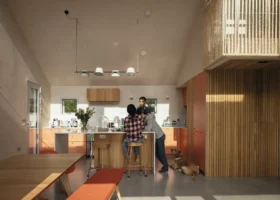
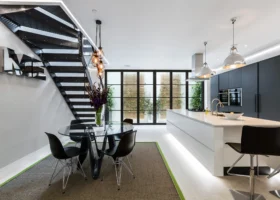












































































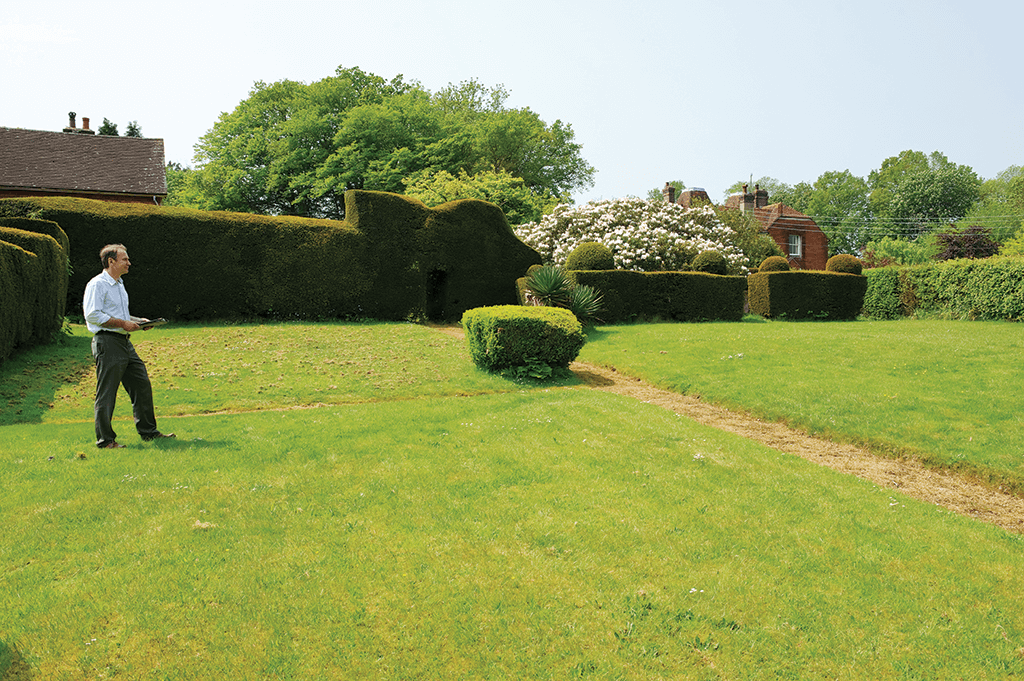
 Login/register to save Article for later
Login/register to save Article for later

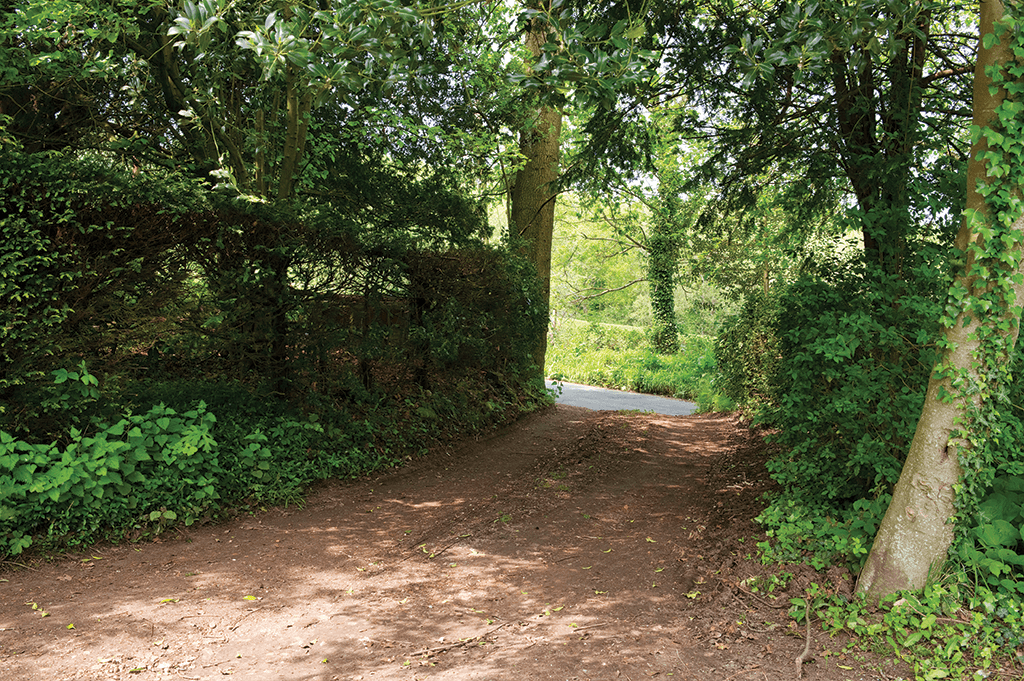 Planning policy for garden plots
Planning policy for garden plots