Can I Convert My Loft Space?
Loft extensions are the easiest way to get some extra space without the hassle of relocating. For some, an extra bedroom is a necessity for a growing family, but an extra room at the top of the house can lend itself to all sorts of uses, from a grown-ups’ TV den to a home office, luxury bathroom or games room.
Designed well, they will add to your quality of life as well as adding value, but they are neither simple or cheap, and there’s lots to consider before you commit. It is possible to project-manage the work yourself, with all the sourcing, scheduling and budgeting headaches that it entails.
You’ll need to engage an architect in the first instance to draw up some plans that are compliant with myriad Building Regulations, and then trussing experts, scaffolders, roofers, electricians, plumbers and plasterers. No wonder, then, that loft conversion companies are the preferred option: they can do all the work for you, and some (such as Luxus Lofts and Econoloft) will offer the choice of an unfinished shell (all the structural work done, but you do the plumbing, plastering, carpentry etc) or a completed build.
Since every house and conversion is different, it’s hard to generalise on costs. The Build Cost Information Service (run by RICS) produces a budgeting guide for home improvements, The Property Makeover Price Guide, which prices a 6x5m loft conversion with two Velux windows at around £17,000. Further works such as dormers and bathrooms add to costs and a large, high-spec conversion can top £50,000. But the average spend appears to be £20,000-£30,000.
Will it work?
Some lofts are more suitable for conversion than others, and your first move should be to get up there and have a good look around. Head height is a major factor – the minimum, at the highest point, is 2.3m/7.5ft. Lowering the downstairs ceiling is one way to get more headroom, but the additional costs may outweigh the benefits. A shallow-pitched roof will make a dormer window a necessity.
Next, take a look at the roof structure. If you have a ‘cut’ roof or attic trusses, then you’ll probably already have an open, habitable-looking space up there, which will just need some simple structural reinforcement and proper access. However, most post-1960s homes were built using W-shaped ‘fink’ trusses, which are vital for structural support, and converting this to open space is a major job. It used to be that a whole new roof system would be required, but now there are several companies that can install steel beams at floor level via the gable end, before the timber trusses are cut away. Alternatively, and even less intrusively, TeleBeam’s system uses telescopic aluminium beams that support both the new floor and the roof, up to a maximum span of 8.4m (the system’s also been pre-approved by Building Control, so it won’t need separate approval, another bonus).
If you’re self-building from scratch and you think you might want to extend into the loft at some point, specify a cut roof or attic trusses – which are constructed to leave a room-sized void – in the first place, together with space for a staircase, and you’ll save yourself a lot of headaches later on. You can even have the necessary structural, electrical and plumbing work done while you’re building, then all you’ll have to do is ‘break through’ when you’re ready.
Permissions and regulations
November 2008’s changes to permitted development laws have made it easier than ever to convert the loft, and, with a few caveats, you shouldn’t need planning permission. Your extension must still comply with a slew of Buildings Regulations however, and this means that you’ll need professional input in the planning and design stages. The floor may need reinforcing if it has not been designed to take heavier loads, for example, and the room must also be sufficiently insulated from sound coming from below.
Fire safety is a crucial aspect of the regulations – the new storey must be isolated from the house by half an hour’s worth of fire resistance, which almost certainly means installing fire doors. Your existing doors can be upgraded to provide sufficient protection (useful if you have period features) but it’s not a simple process – CFP’s Fireplug FUS system, for example, consists of a paper membrane and two special coatings. In addition, any method of escape must be via a corridor – which means that your loft stairs can’t lead straight down into an open-plan area.
Last but definitely not least, if any work affects the wall, floor or ceiling of the adjoining property, you’ll need written consent from your neighbours under the Party Wall Act.
Main image: A light-filled loft conversion with under-eaves storage by Architect Your Home
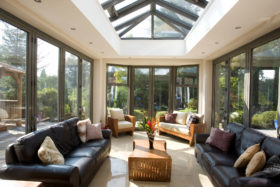
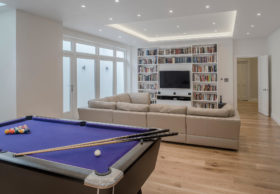














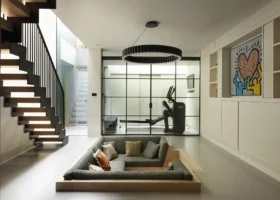













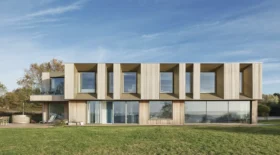





























































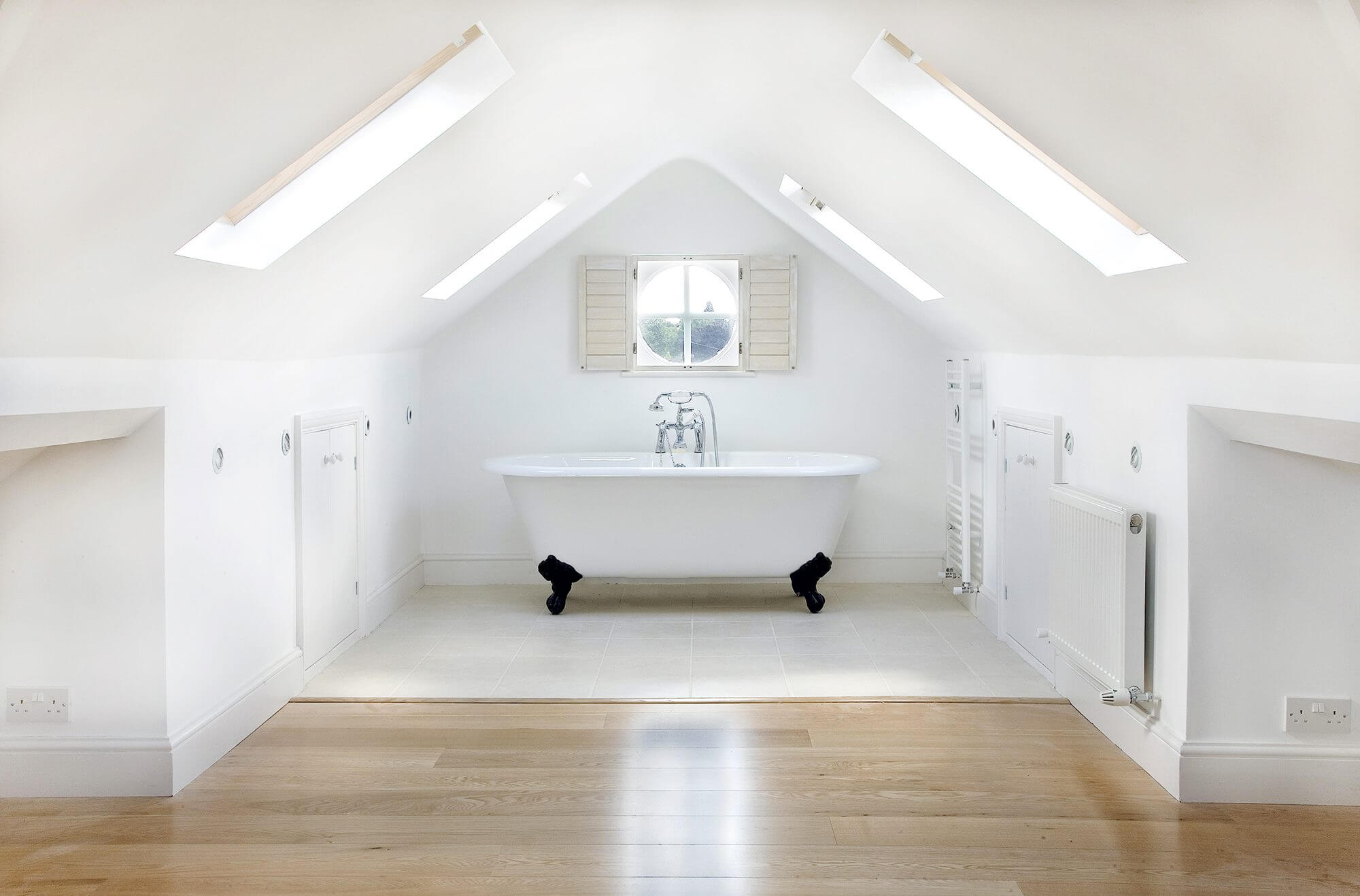
 Login/register to save Article for later
Login/register to save Article for later

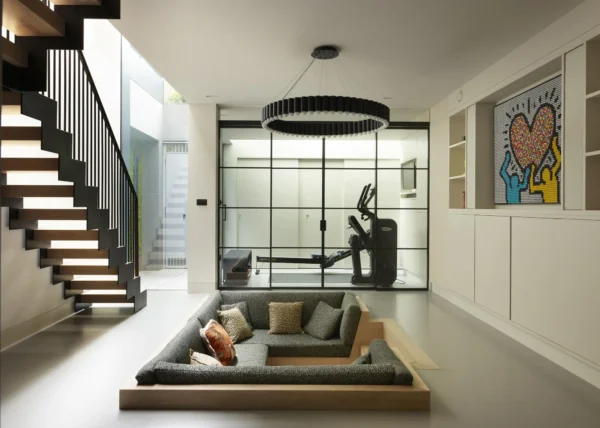

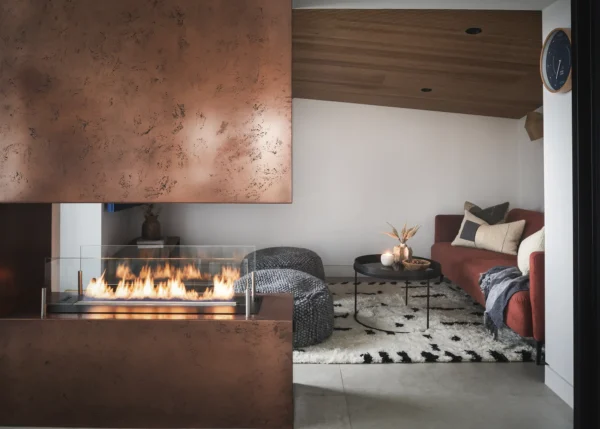
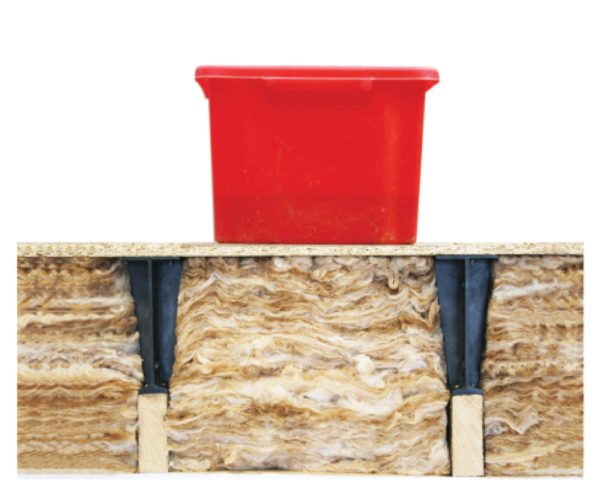
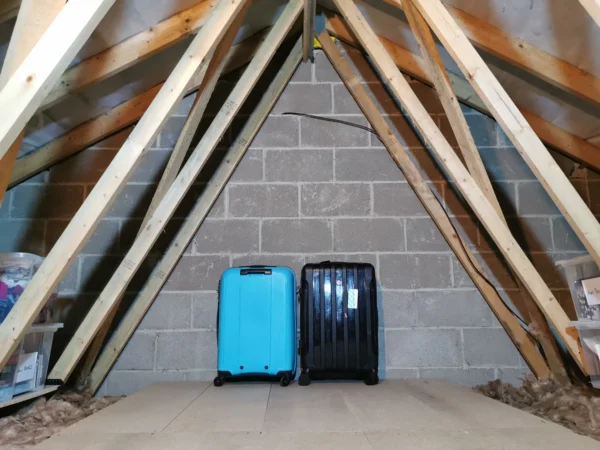

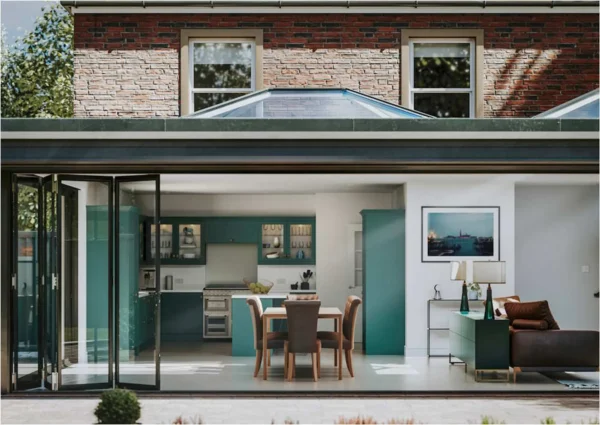




Comments are closed.