
Early Bird Offer! Free tickets to meet independent experts at this summer's Build It Live
Save £24 - Book Now!
Early Bird Offer! Free tickets to meet independent experts at this summer's Build It Live
Save £24 - Book Now!Renovating or extending can provide the perfect outcome for those in urban areas who are looking to boost their property’s space and value but aren’t wanting to move out or away from their local area.
Urban homes are mostly compact or terraced, meaning glazing will be limited to the front and rear of the property. These projects, which often involve extensions, therefore need to be approached sensitively to ensure space can be maximised without sacrificing daylight and creating dark spots.
Most will tackle this by introducing new features such as bifold doors, internal glazed doors or rooflights, ensuring light will fill as much of the property as possible. Building into the side return is a popular route, but building upwards or converting the loft to provide new living space is popular, too.
Such designs however aren’t complete without their considerations, and any revisions need thorough planning to be successful. Due to the nature of urban properties sitting in close proximity to one another, any renovation or extension plans will be subject to neighbours’ opinions. Considering your local area, what other nearby properties have done and how your design may impact their views will therefore be key to success.
Here I’m looking at a collection of fantastic urban renovations to show what’s possible, plus I’ve spoken to the experts to find out how you can navigate a successful project.
Situated in the heart of a conservation area in Shoreditch, London, Emil Eve Architects saw the potential in this Victorian warehouse building, transforming the loft space into a new apartment with a shared roof garden.
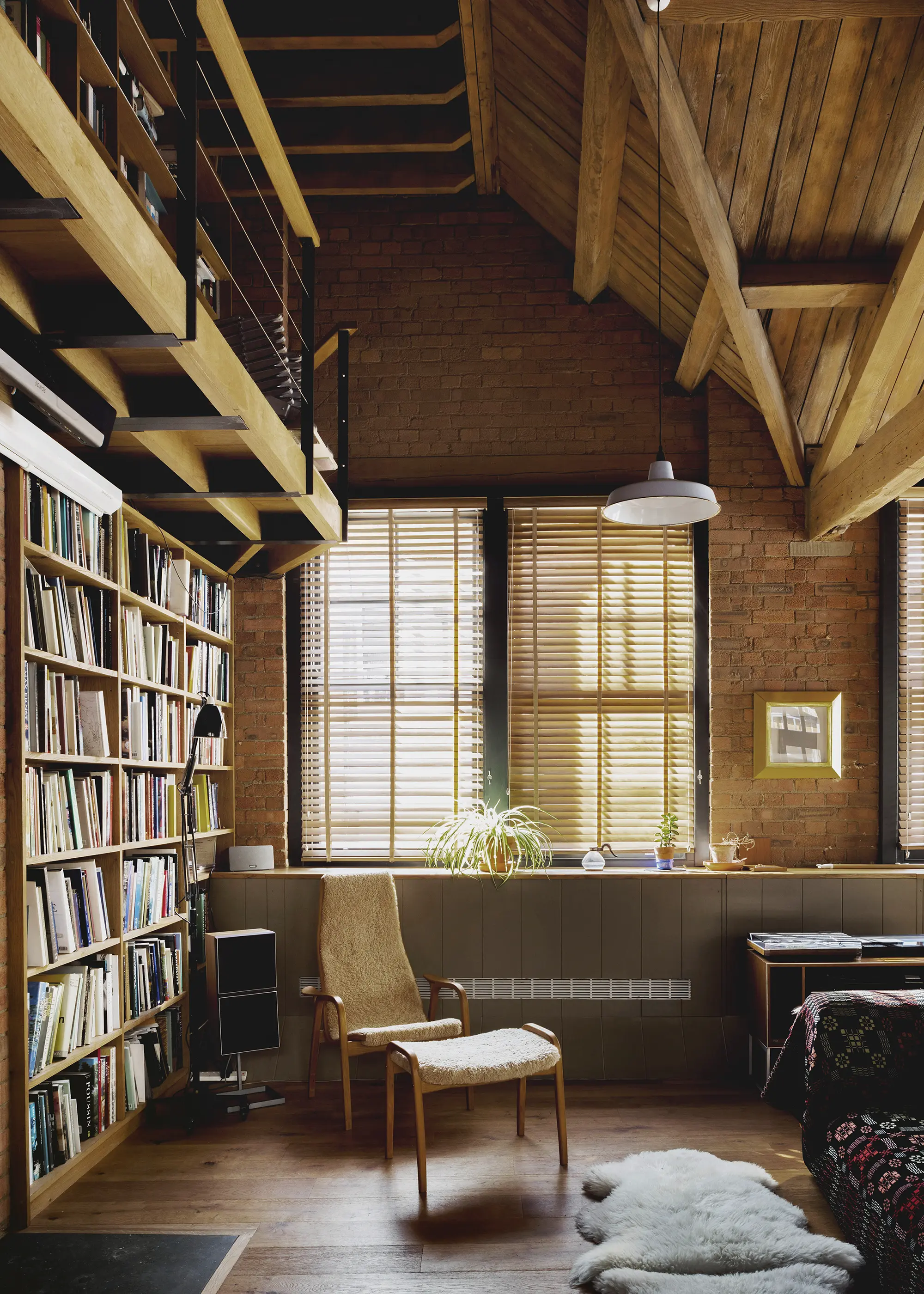
Photo: Mariell Lind Hansen
The sensitive retrofit honours the build’s industrial roots, with the warehouse’s false ceilings stripped back to reveal spectacular timber trusses overhead.
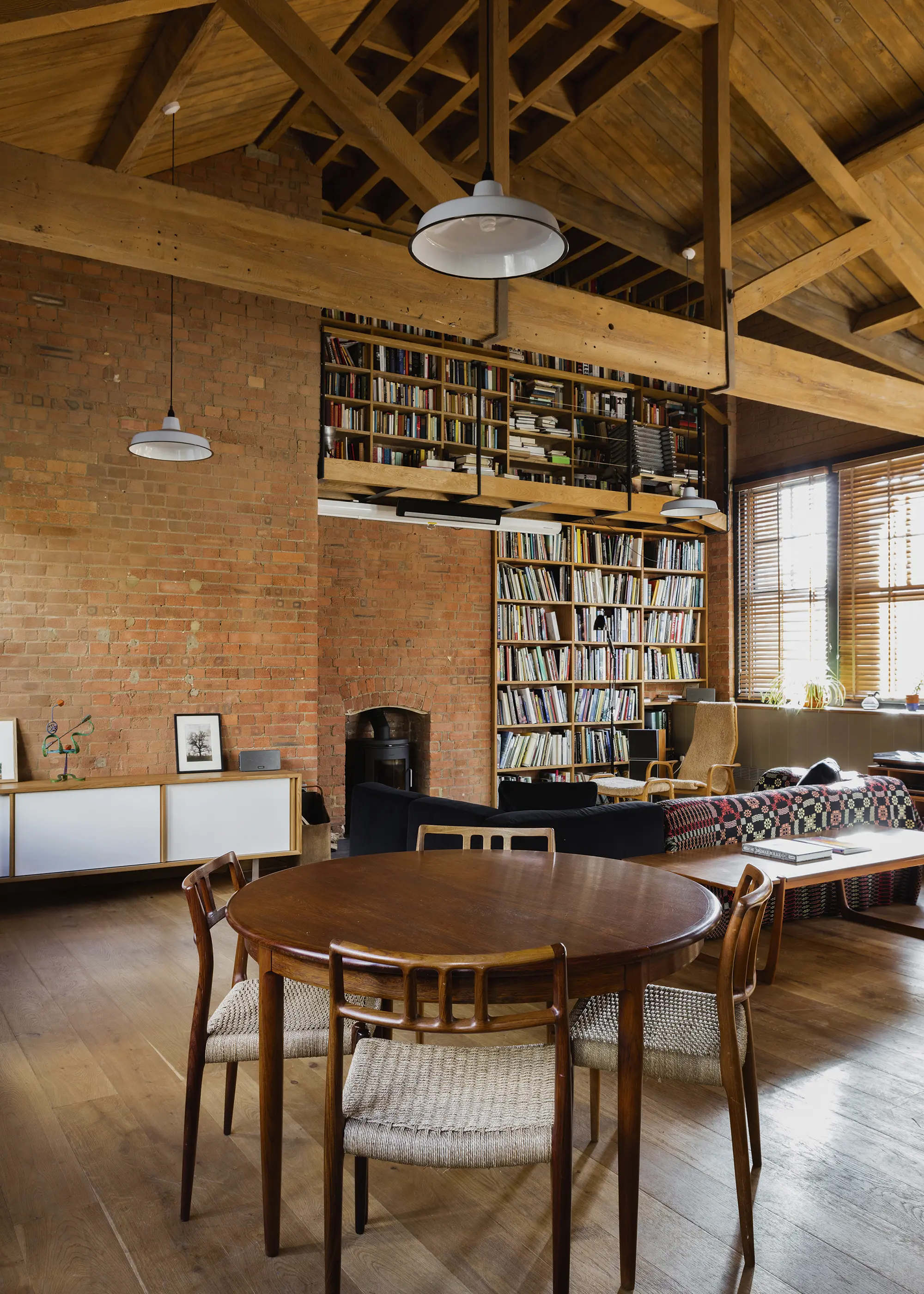
Photo: Mariell Lind Hansen
Elsewhere in the home, exposed bricks and timber beams have been paired with new double-glazed sash windows, a woodburning stove and crisp white walls to create a homely, comfortable interior space that recognises the structure’s original use.
Whittaker Parsons Architects reimagined this former Victorian corner shop with a transformative upgrade. The new two-storey, three-bedroom urban property carefully combines the building’s original shop-front facade with new interior details to form a comfortable home.
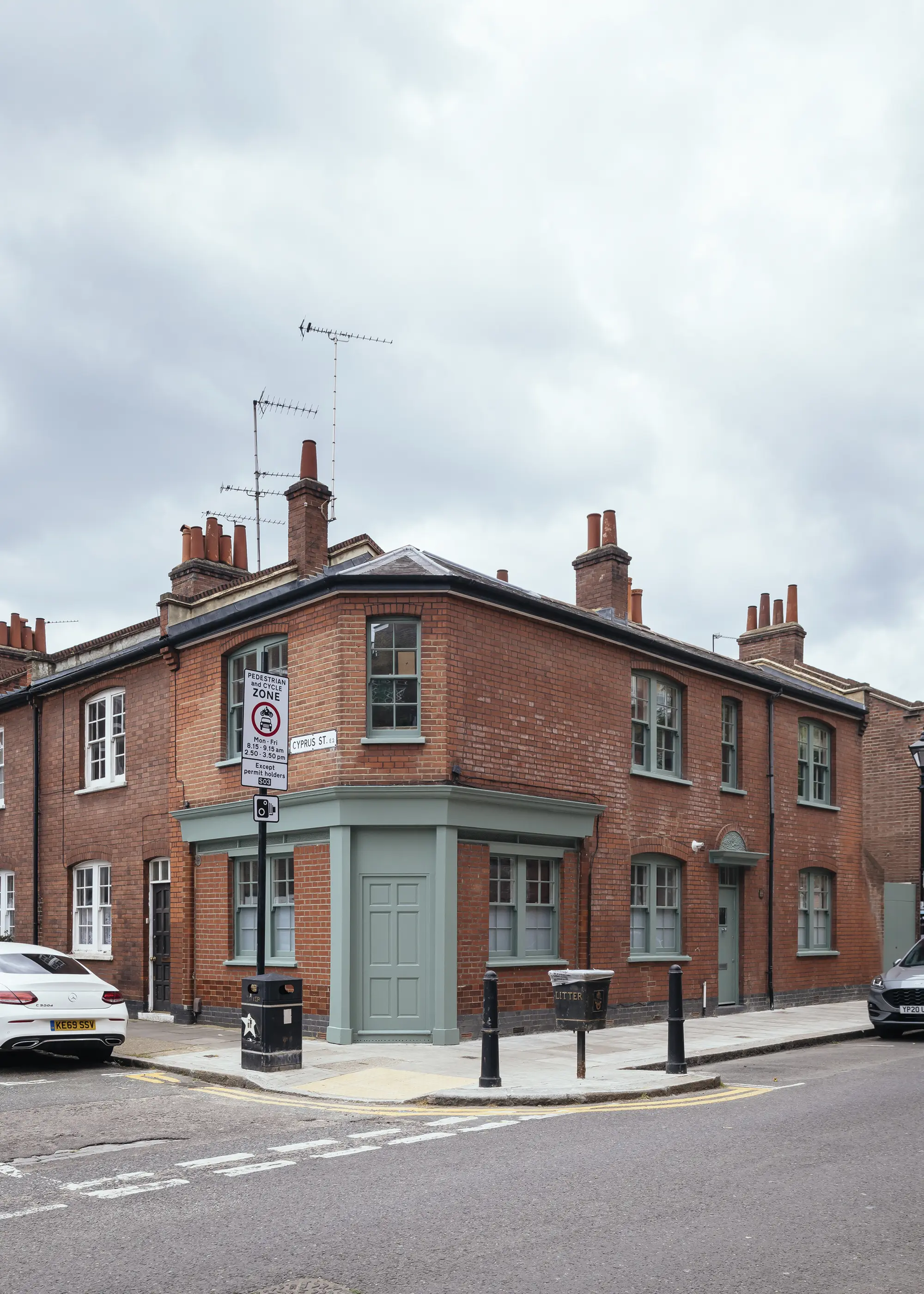
Photo: Jim Stephenson
By dismantling a poor-quality extension at the rear, the new external courtyard – accessed from both inside and the street – brings more natural light into the property and creates a serene garden space. Thermal upgrades were essential, too, to ensure the build could perform as required.
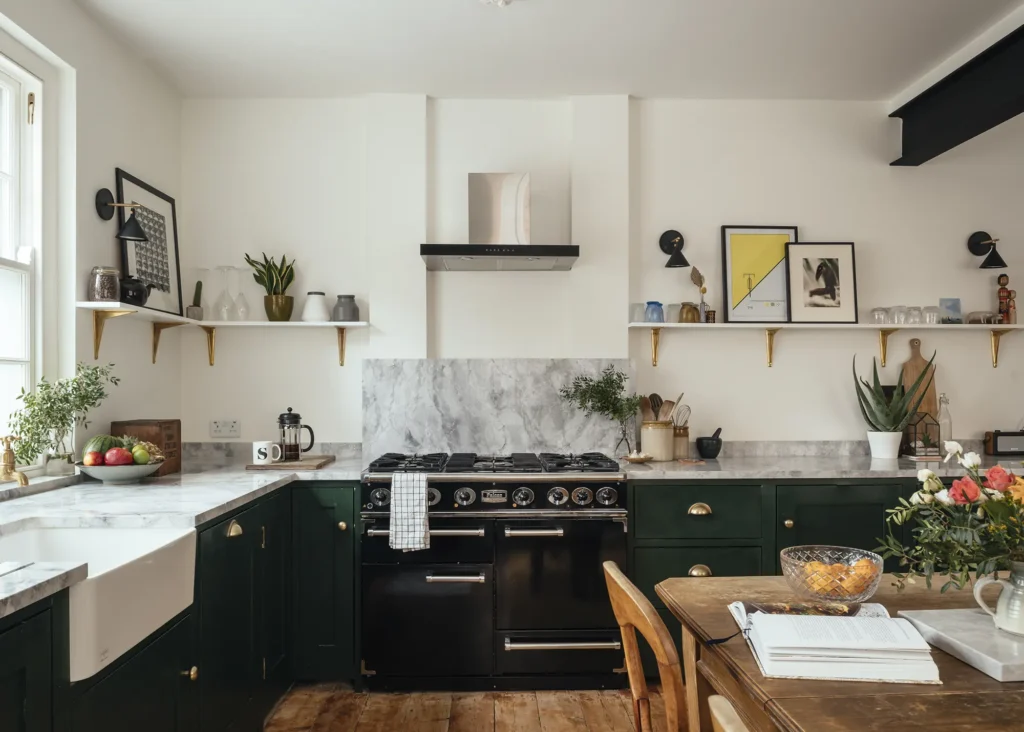
Photo: Jim Stephenson
The original single-glazed windows have been replaced with new double-glazed units – specified with charming sage green frames – and additional insulation has been applied internally to the masonry walls, floors and in the loft spaces.
Vine Architecture Studio has restored the charm of this unloved late Victorian coach house for a young family in Camberwell, London. The building had already been converted into a residential dwelling many years ago, but remained untouched and still featured the original stable doors and windows.
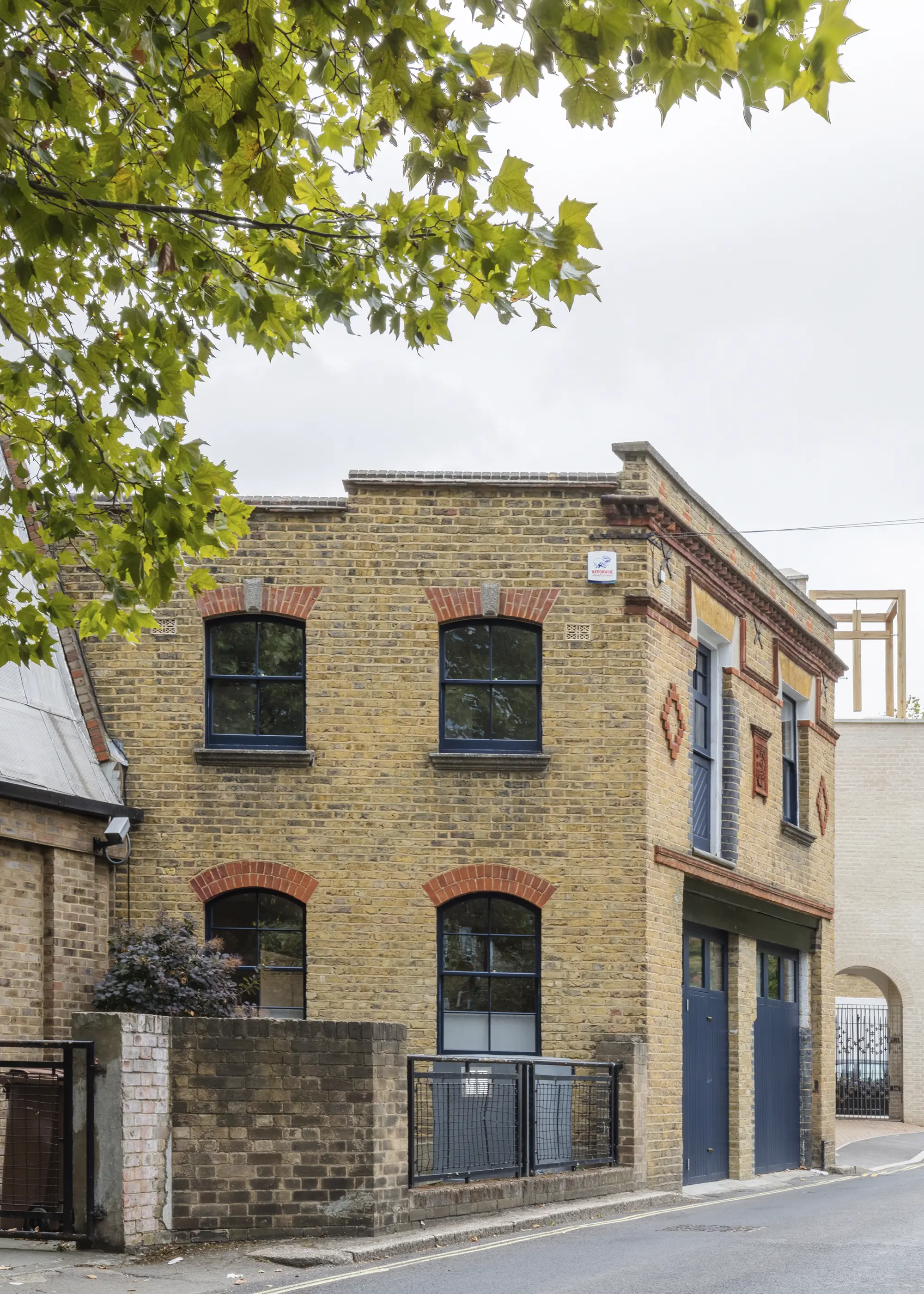
Photo: Nicolas Worley
The studio combined these defining details with a bright, airy open-plan renovation to maximise the floorplan and elevate the space for modern living. The works involved building into the courtyard to create an up-and-over glazed extension with seamlessly tiled floors and walls flowing from inside to out, delivering a new space to relax while enhancing the property’s access to daylight.
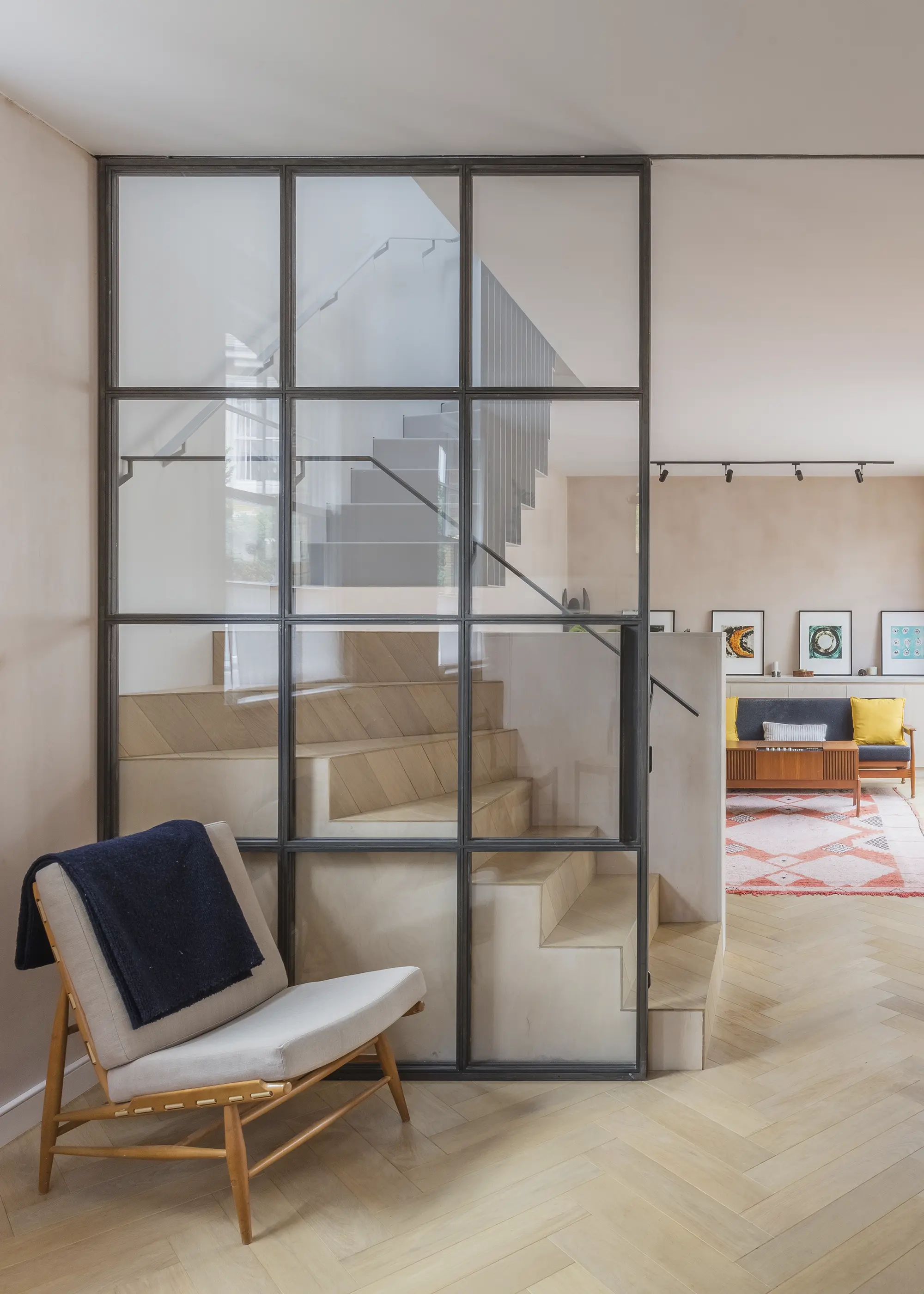
Photo: Nicolas Worley
Natural, untreated finishes have been celebrated inside, too, such as oak herringbone floors, exposed gypsum walls and birch plywood joinery.
EXPERT VIEW The dos & don’ts of renovating in an urban areaEmma Perkin from Emil Eve Architects shares the ins and outs of undertaking an urban renovation & how to be a good neighbour REMEMBER PARTY WALL AGREEMENTS if you are looking to carry out any building work near or on your shared property boundary or party wall. This might include works to shared supporting steel beams between the houses when removing structural walls. You should serve a Party Wall Notice to your neighbours between two months and a year before building work commences. You can serve the notice yourself following specific requirements, or appoint a surveyor to do this. You’ll need to include drawings and details of the works. I’d also advise undertaking a photographic condition survey of your neighbour’s home. This will help to avoid any uncertainty, for example, about whether a crack was there before or whether it’s a result of your renovation works. COMMUNICATION IS KEY when planning any renovation, and your neighbours will appreciate you being open and considerate early on. If any part of your project will impact their home or garden – for example a new wall to an extension which may be against the boundary of their garden – be open to discussing materials and finishes, such as brick or render. Explain when the building works are likely to start and how long they will continue for. Opening a clear line of communication will minimise any hostility, which is very important when you need to remain living next door! FIND GOOD CONTRACTORS who will work within respectable hours, and make it clear that you expect them to stick to any timings set by your local authority. You could also ask your trades to take care not to disturb neighbours unnecessarily by, for example, shouting or playing loud music while working outside. Remember it’s not just noise that can disturb your neighbours, it can also be mess on the street outside, so ensure they keep things in check (see below). Introduce your neighbours to your builders so they can approach them comfortably if any issues arise. MAINTAIN A TIDY SITE and think about how the mess you’re going to be creating will impact your neighbours. If you are undertaking any sort of demolition there’ll be a lot of waste and you need to agree with your builder where it is stored and how often it’s collected from site. Think about the location of your skip, too – do you have a front garden or will this be on the roadside? You’ll need a skip license from your council if it’s the latter. If there is scaffolding going up, you should consider how this will this impact your neighbours both in terms of privacy and any dust from the works. You may want to offer to clean your neighbour’s windows once the project is complete. INSURE YOUR PROJECT You need to ensure that your home is protected and that both you and your builder have appropriate cover in place for the works, their employees and the public. Talk to your home insurance provider about the renovation works you are undertaking, as they will want to know what these consist of, the estimated start and finish dates, the costs and the form of contract or agreement you have with the builder. If the project’s above their threshold for complexity or cost, you’ll need to take out specialist renovation cover and should talk to a broker to obtain quotes. |
Mike Tuck Studio masterminded a full renovation of this charming home after the family decided to trade in their plans to move to the coast and embrace an urban fixer-upper project.
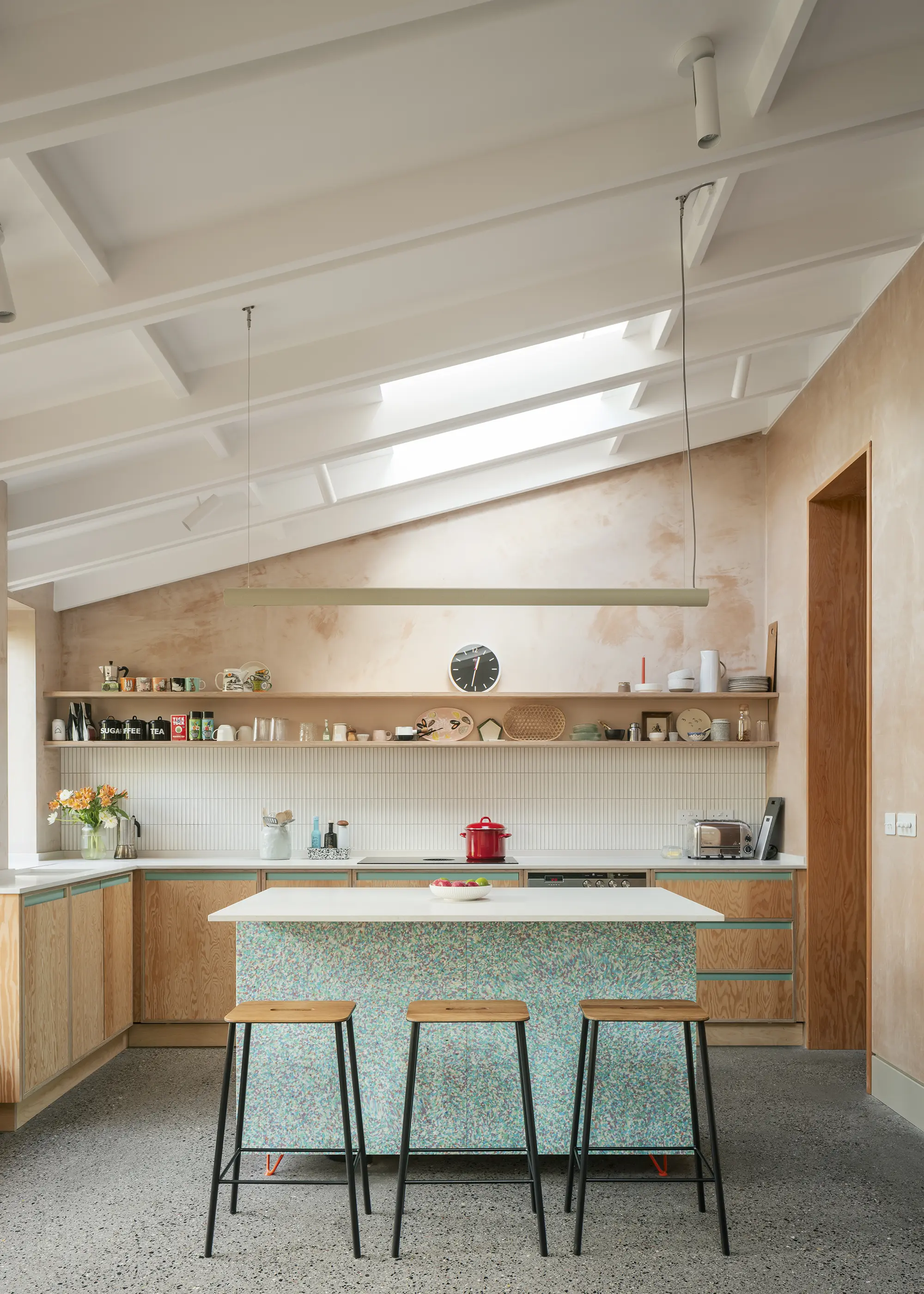
Photo: Luca Piffaretti
The ground-floor rear of the property has been extended to allow for a spacious, light-filled kitchen-diner zone that opens out onto the garden through glazed timber doors. The interiors embrace a playful cocktail of textures, with exposed plaster walls, red steel beams and a bespoke terrazzo fireplace.
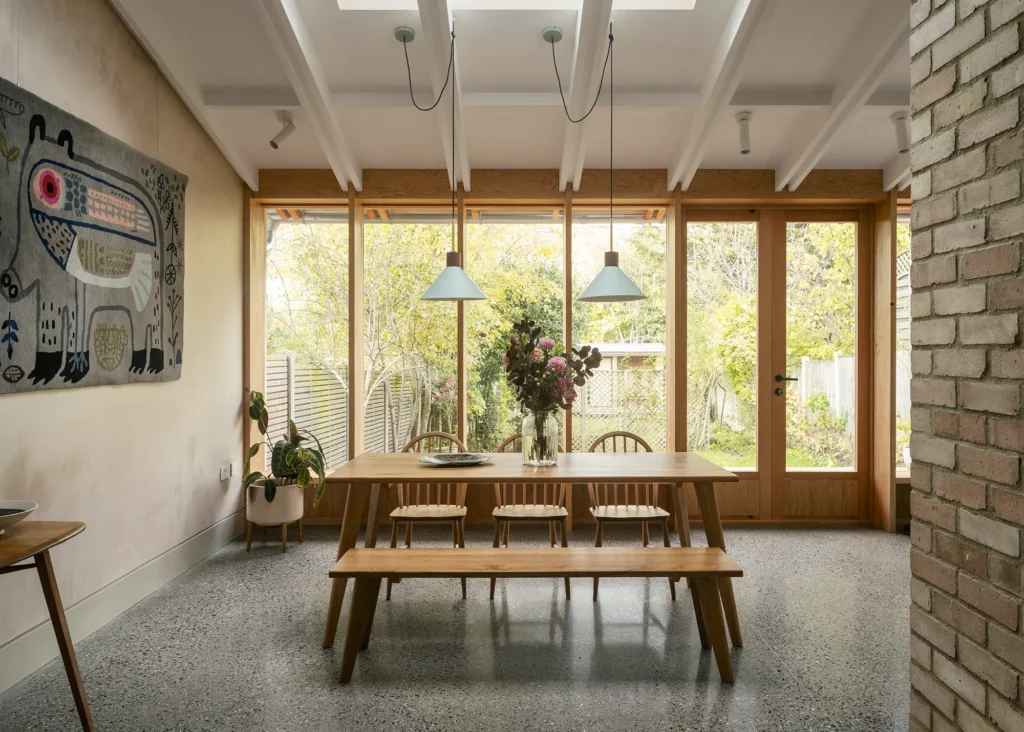
Photo: Luca Piffaretti
The kitchen island’s structure has been formed out of melted down plastic from chocolate box moulds for an innovative, unique and sustainable touch.
Inspired by the homeowners’ love of art, design and architecture, this urban terraced home has been revamped with an eye-catching medley of textures, colours and patterns. Bradley Van Der Straeten Architects and Optimal Build, the team behind the works, took a fabric-first approach to the renovation, paying attention to the unique thermal properties of the period home.
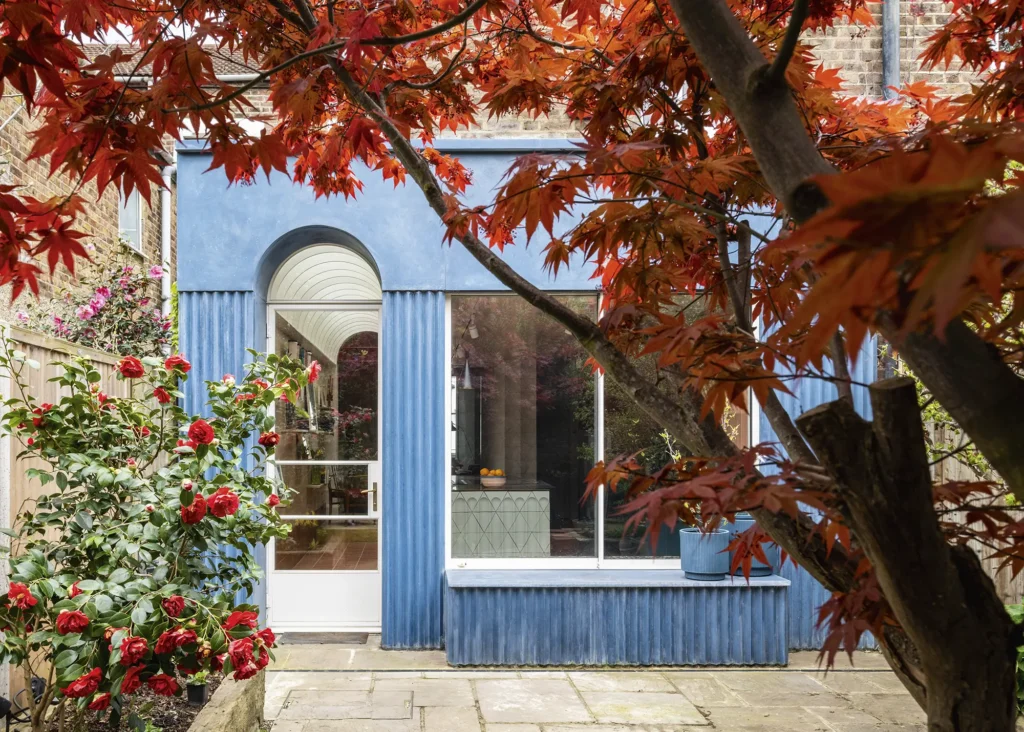
Photo: French + Tye
The walls have been lined with cork insulation and finished with a lime render to ensure the masonry structure can breathe, mitigating any damp-related issues. Elsewhere, an air source heat pump – powered by a brand-new solar PV array – generates heating and hot water.
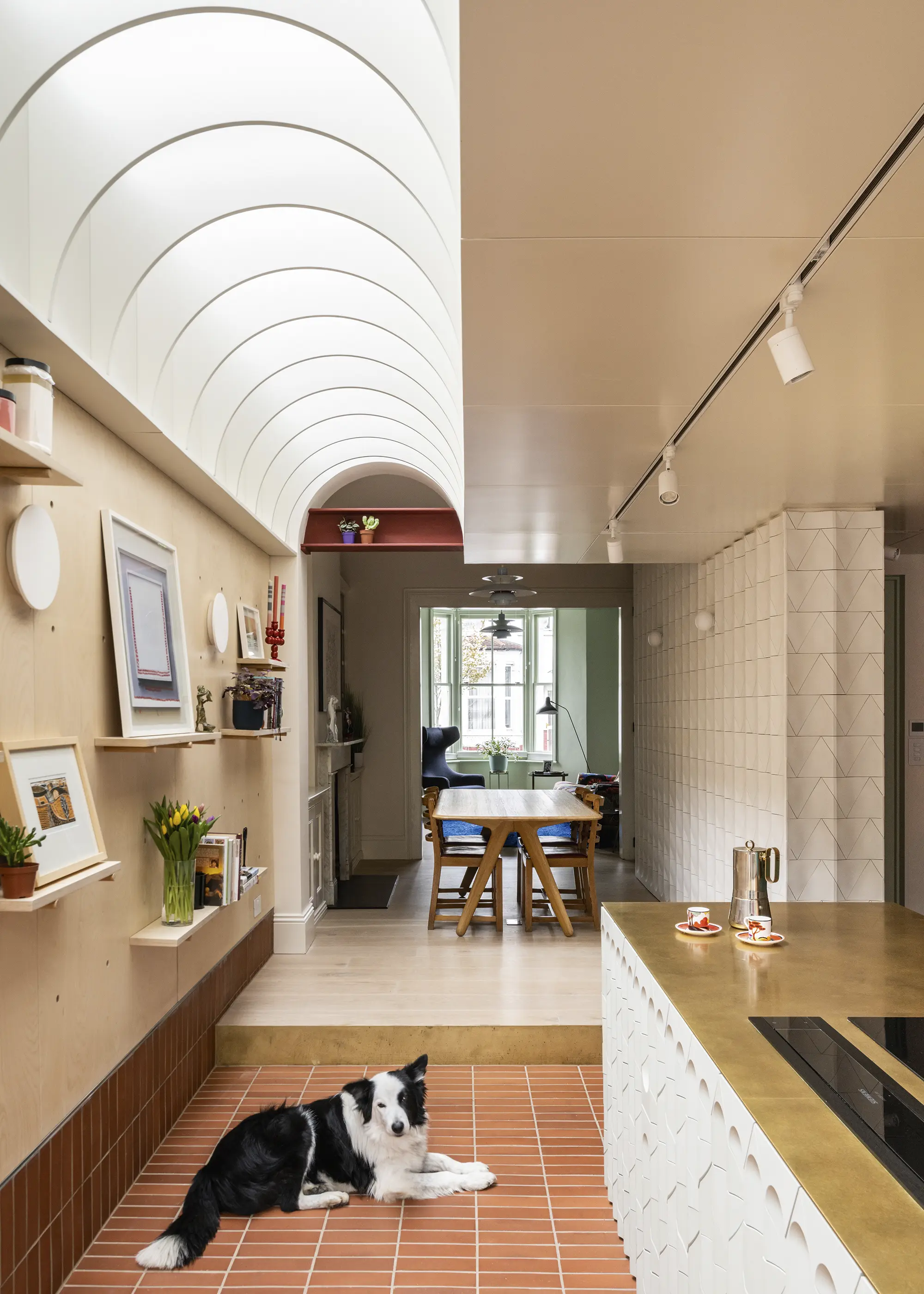
Photo: French + Tye
To the rear, a striking kitchen extension helps fuse the living spaces seamlessly, with an arched roof structure drawing in plentiful daylight from above.
The owners of this Victorian terraced house thought that their property’s split levels were a negative aspect of the design. MW Architects, however, was confident in this feature’s potential to connect the kitchen, living and dining spaces, opening up the lower and ground floor zones to create a dramatic yet functional family home.

Photo: French + Tye
The rear side return was filled at the garden level to create a spacious kitchen-dining area that opens to the patio area through steel heritage-style glazed doors.
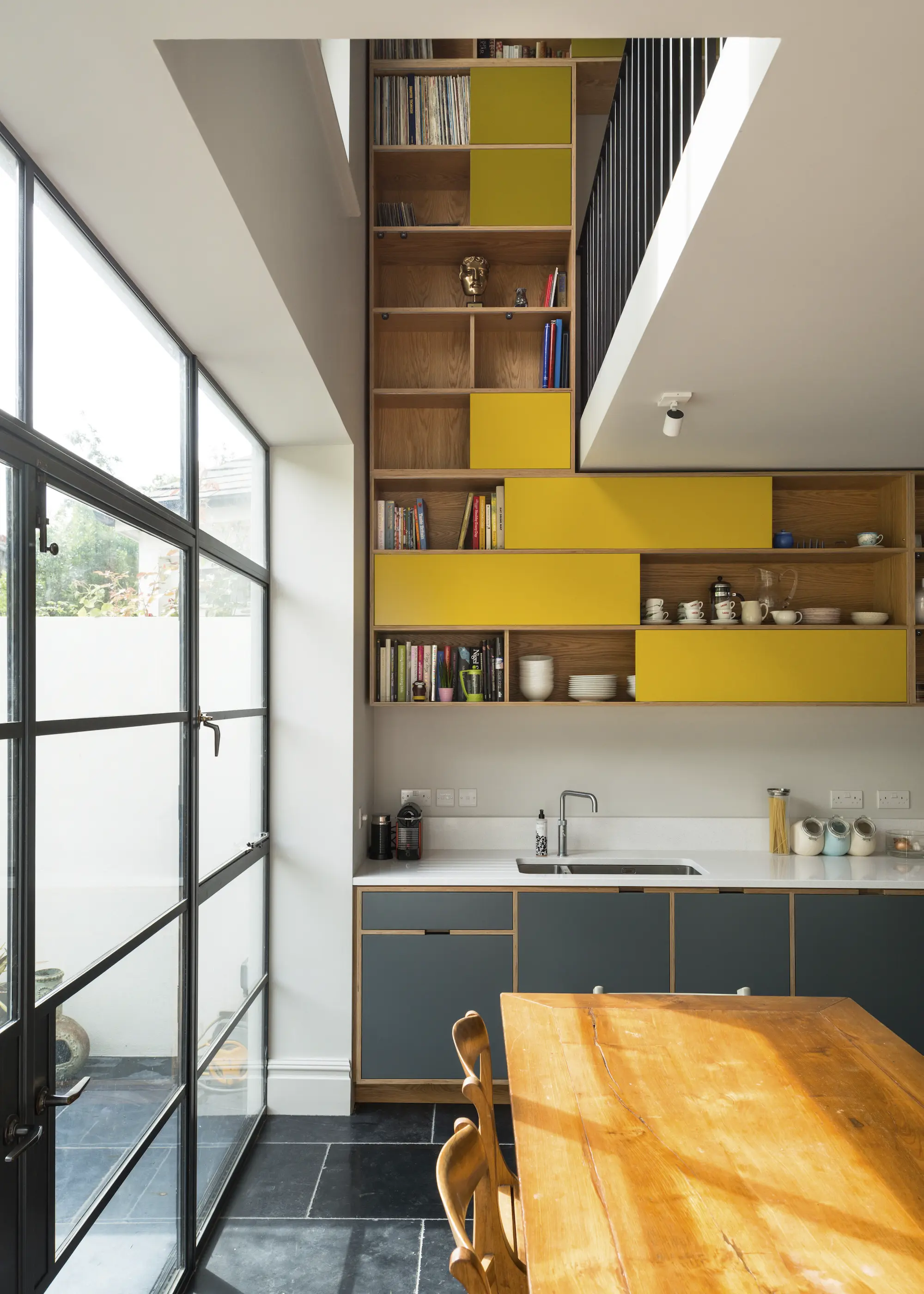
Photo: French + Tye
Colourful kitchen units climb up through the rear void and become storage for the study, positioned in a mezzanine area above which looks out over the front of the house and the garden.
Materiality sits at the heart of this urban refurbishment project by Thiss Studio. The brief set out to improve the original room layout to fit the needs of a growing young family, which was met with a complete structural and interior rethink.
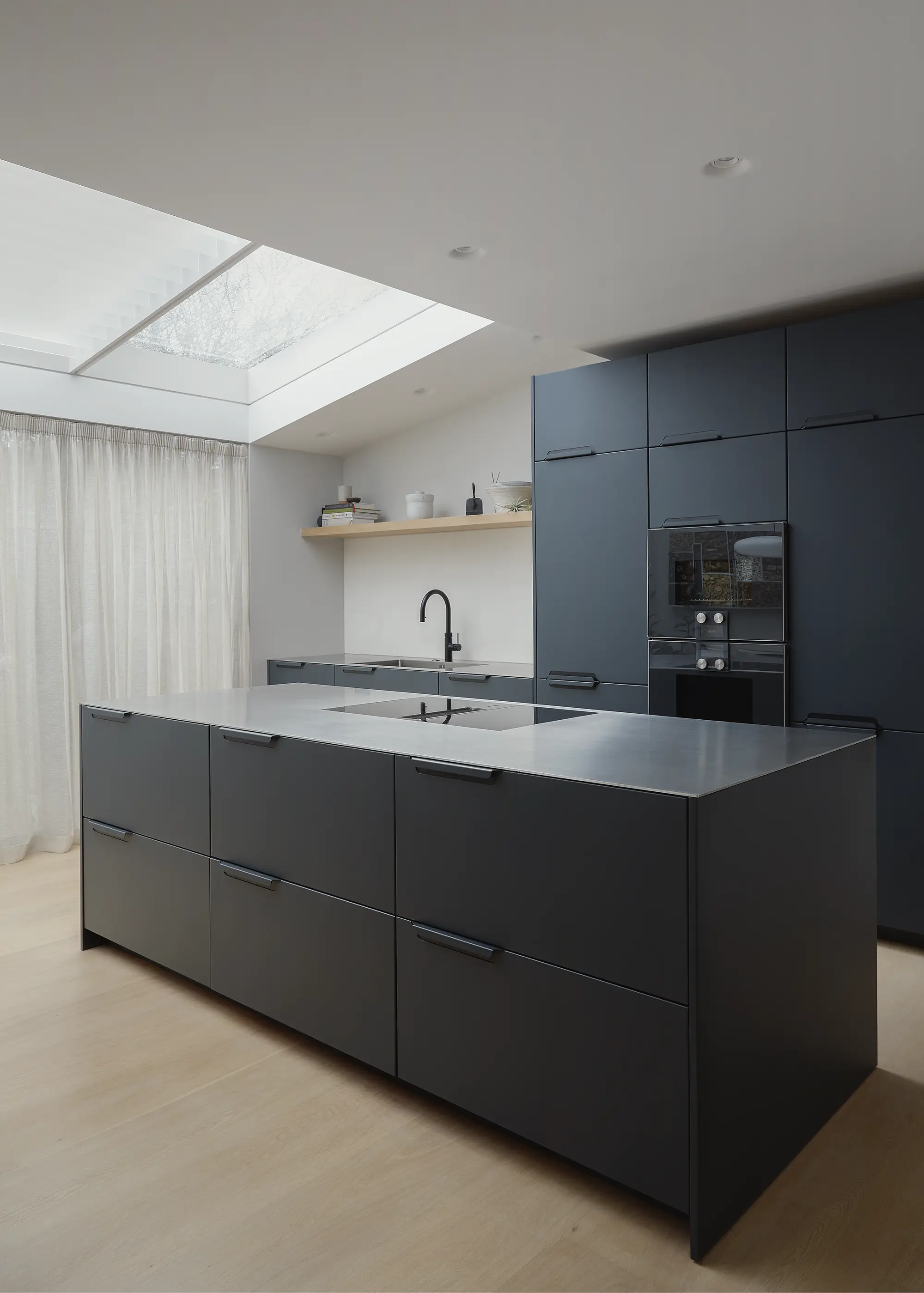
Photo: Elisa Franceschi
The central staircase has been repositioned to eliminate awkward, unusable areas while a conical form cuts up into the roof, allowing a bounty of natural light to weave its way through the home.
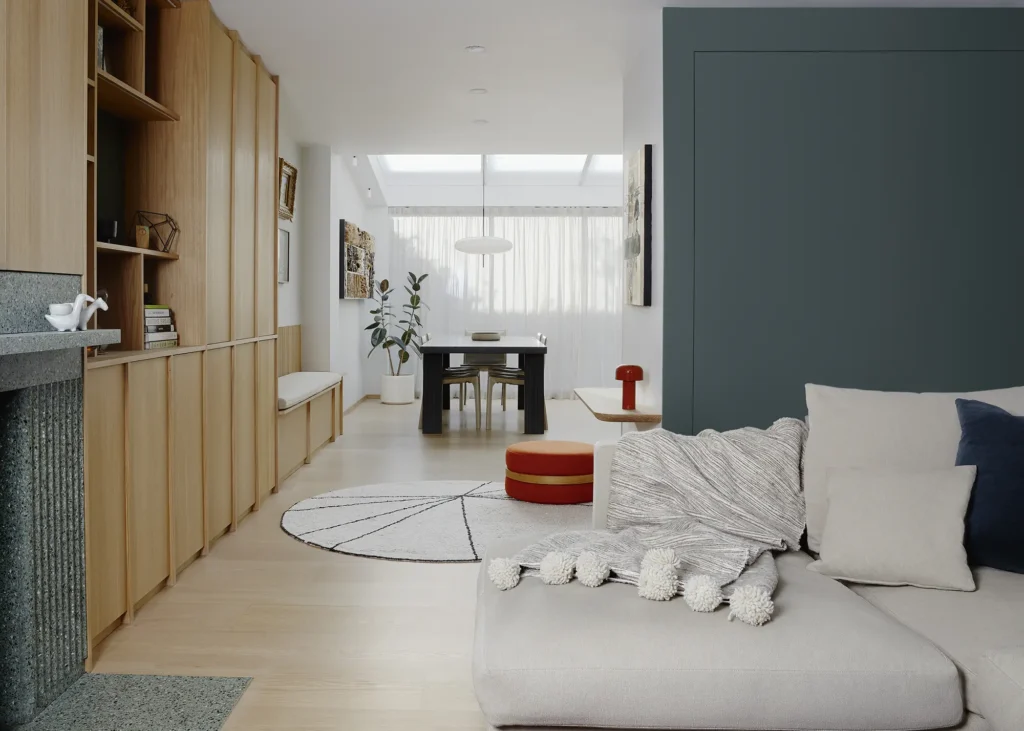
Photo: Elisa Franceschi
Bespoke joinery with fluted accents characterises the renovated space, with a focus on creating discrete storage throughout to help each interior space flow gently into one another.
EXPERT VIEW Improving an older property’s energy efficiencyEwald Van Der Straeten from BVDS Architects explores the eco upgrades to consider while renovating UNDERFLOOR HEATING (UFH) is a very popular space heating choice. However, most older urban properties are likely to have been constructed with a suspended timber floor, which can present some drawbacks when retrofitting underfloor heating. This is due to their lower thermal mass in comparison to, say, a concrete floor, which means that you’re less likely to reap the system’s full benefits, and may even have heat escape downwards. You can combat this by enhancing the floor’s insulation, or if you’re extending as part of the works, specify UFH just in this zone instead. INSULATION upgrades are a significant part of bringing an older building into the modern day, helping to reduce heat escaping while lowering your energy bills. Older properties were typically constructed with breathable brick cavity walls – allowing moisture to pass from inside to out. This means that any insulation improvements need to be tackled carefully to not suffocate the interiors. In our project, project number 5, we specified a permeable cork insulation for the walls, which allows the home to breathe – mitigating any moisture build-up and interstitial condensation. HEAT PUMPS are up to four times more efficient than boilers and can be very effective in well-insulated renovation projects with a low space heating demand, as they operate at temperatures between 35-45ºC rather than a gas boiler’s average of 75ºC. This means addressing insulation as part of the installation to ensure the heat pump can meet your needs. At the Judd, project number 5, we had access to a grant through the Boiler Upgrade Scheme, which currently offers up to £7,500 to replace your current system for a heat pump in the UK. VENTILATION is key for maintaining a healthy interior environment with access to clean air. Upgrade options such as mechanical ventilation with heat recovery are well-suited to whole-house renovation projects as their installation comes hand-in-hand with addressing and upgrading airtightness and insulation. If this isn’t an option for you, adopting passive strategies such as trickle vents for air flow through windows should provide your home with ample clean, fresh air. SOLAR PANELS (solar PV or thermal) are great for those looking to harvest the sun’s warmth and turn it into useful electricity or hot water for their home – saving you money over time. You’ll require planning permission if the panels are on the home’s road-facing elevation, or if your property is either listed or in a conservation area. |
Paul Archer Design devised an impressive multi-storey rear extension and complete refurbishment of this family home in Hackney. Local planning stipulations limited how much the extension could protrude from the property’s original footprint, so the internal spaces have been thoughtfully maximised with an open-plan layout that priorities daylight.
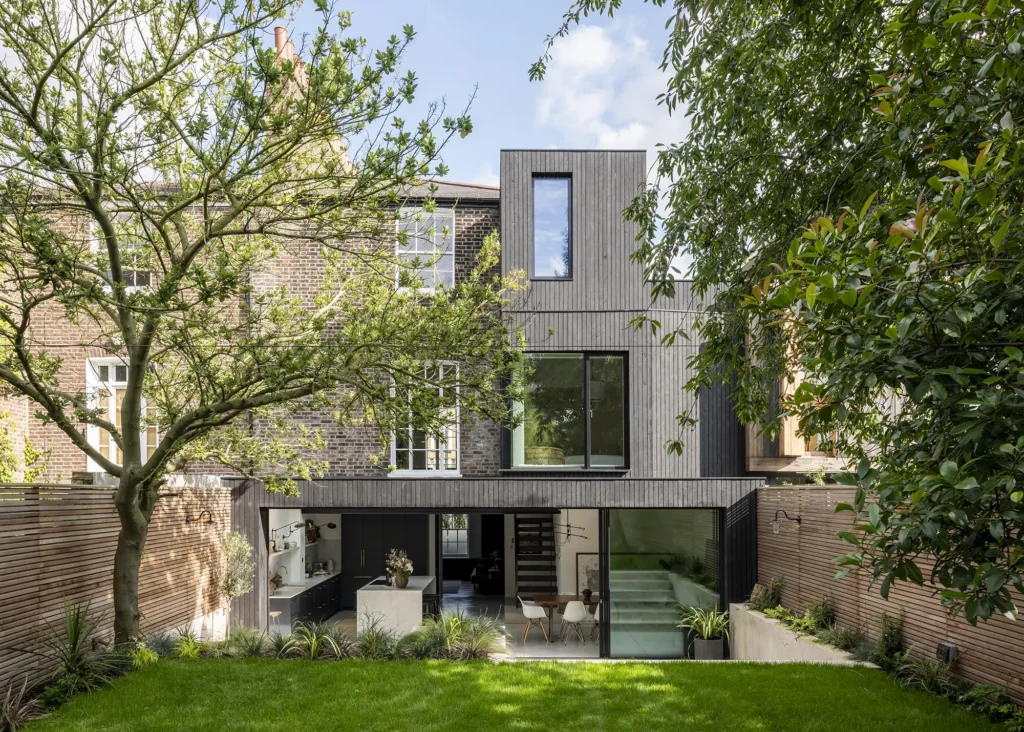
Photo: Jonathan Gooch
The house has been extended with three distinctive, cubic volumes. This design offers a clear visual separation between old and new, with the original home’s Edwardian architecture now set against a contemporary charred timber-clad facade.
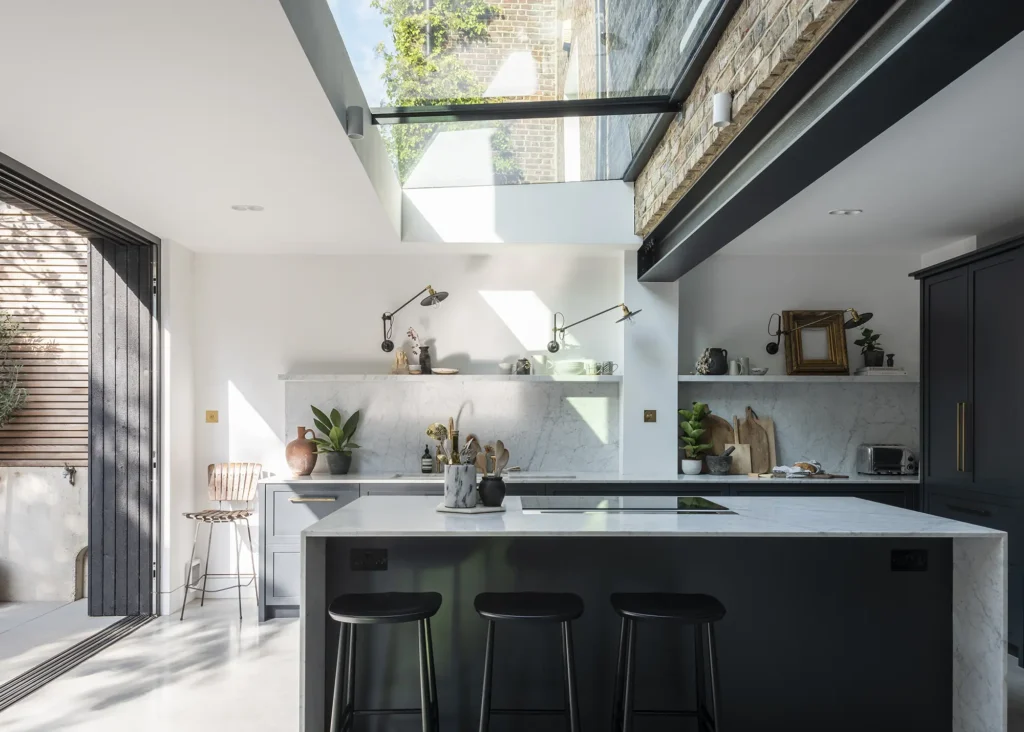
Photo: Jonathan Gooch
On the lower ground floor, the spacious kitchen has been completely opened up to the sunken garden with slimline sliding doors and a polished concrete floor that fuses seamlessly with the large patio tiles beyond.
Fraher & Findlay architects transformed this Edwardian house with a basement renovation and rear extension – improving the relationship between the ground floor, garden and subterranean living area.
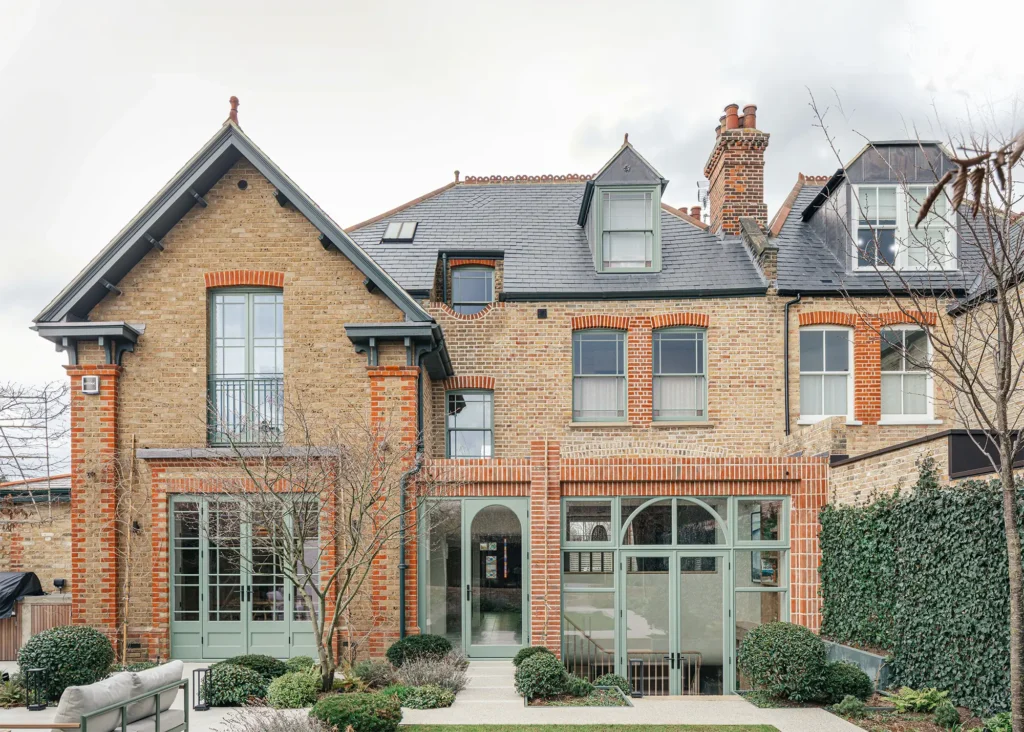
Photo: Chris Wharton
The home was extended outwards minimally to provide just enough space for a newly-designed, U-shaped oak staircase, which doubles as an open shelving area and lightwell. The positioning of the new addition and staircase allows natural light to flood the new basement area.
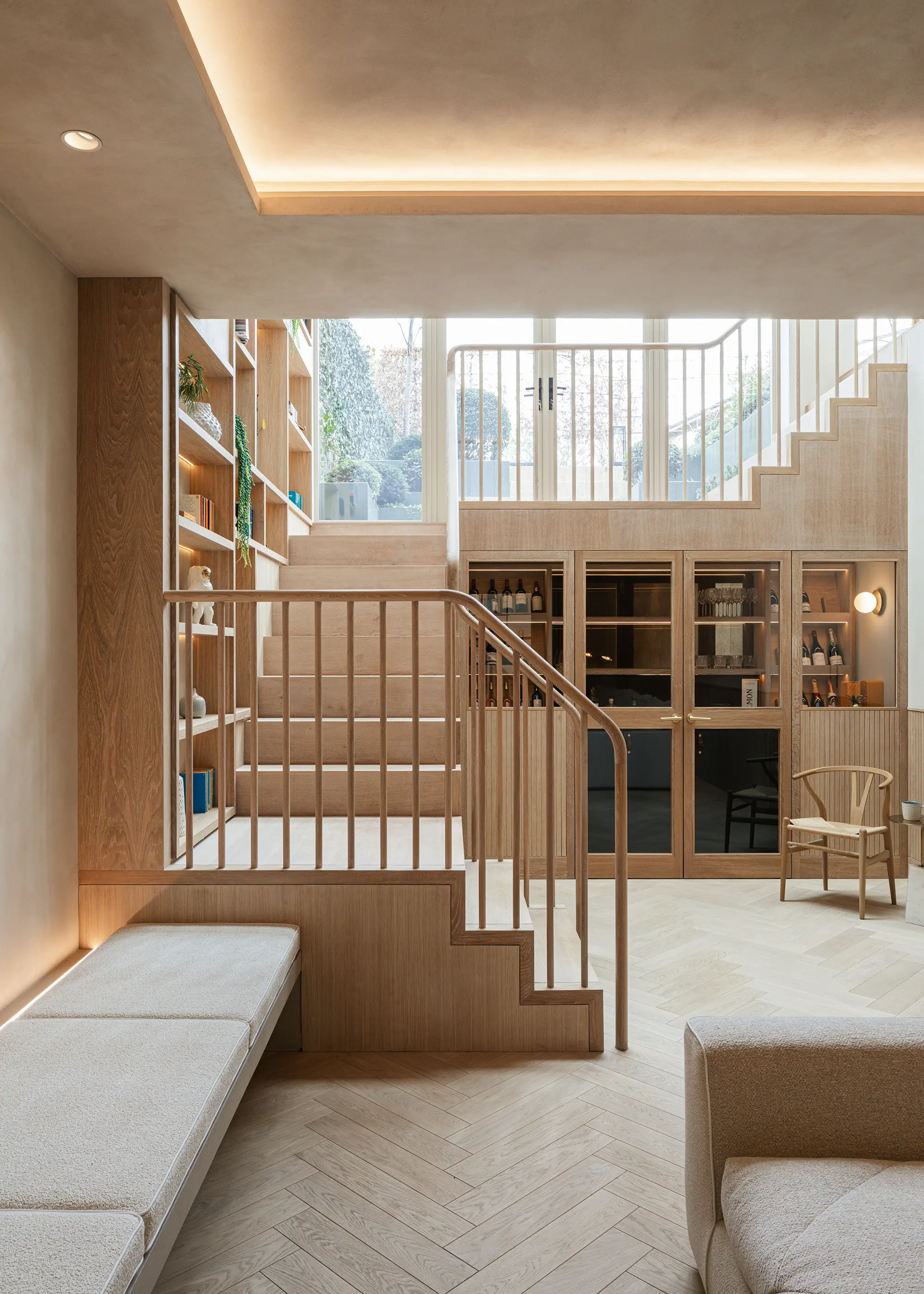
Photo: Chris Wharton
A sensitive palette of materials was used to retain the home’s traditional charm. This involved a combination of red bricks, laid vertically for visual interest, and green-framed windows and doors with arched detailing.
This large Victorian property had previously been refurbished on the upper floors but retained a cramped and uninspiring kitchen that wasn’t fit for the family. The space was transformed by Hawksmoor Construction through an expanded full-length side return and rear extension, finished with pitched glazing and full-width doors from 1st Folding Sliding Doors.
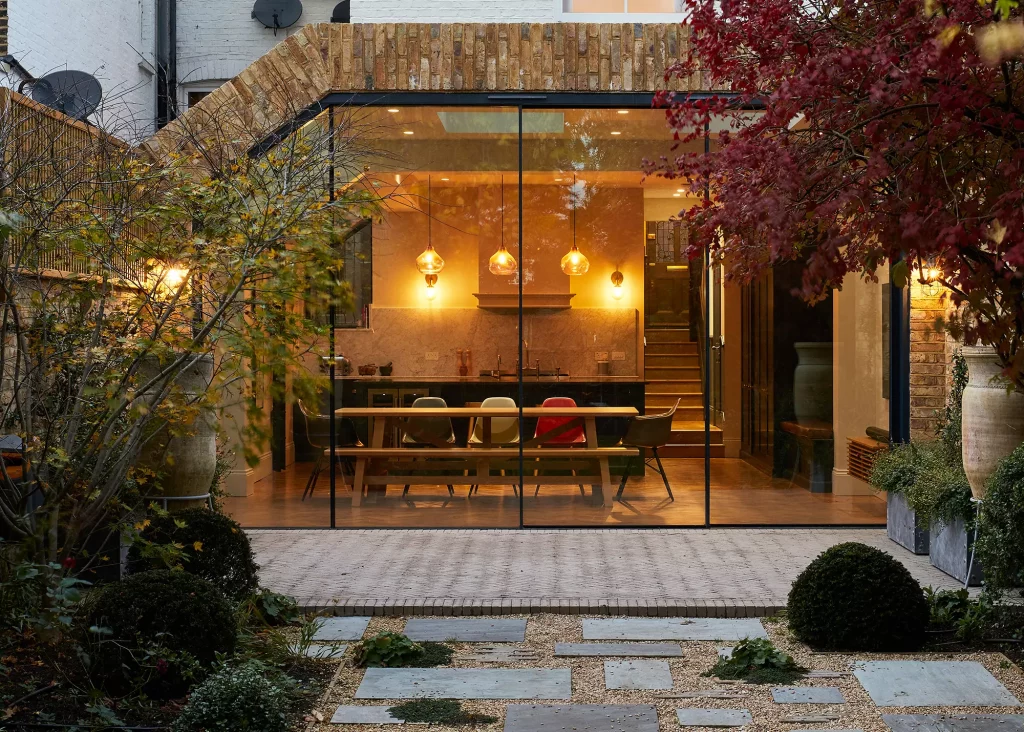
Photo: Chris Snook
A classic herringbone wooden floor gives a timeless feel and, out in the garden, patio clay pavers are laid in the same pattern to provide a seamless transition.
The owners of this semi-detached, 1930s London home decided it was time for an upgrade. The design, by Selencky Parsons architects, called for a complete internal remodelling of the property.
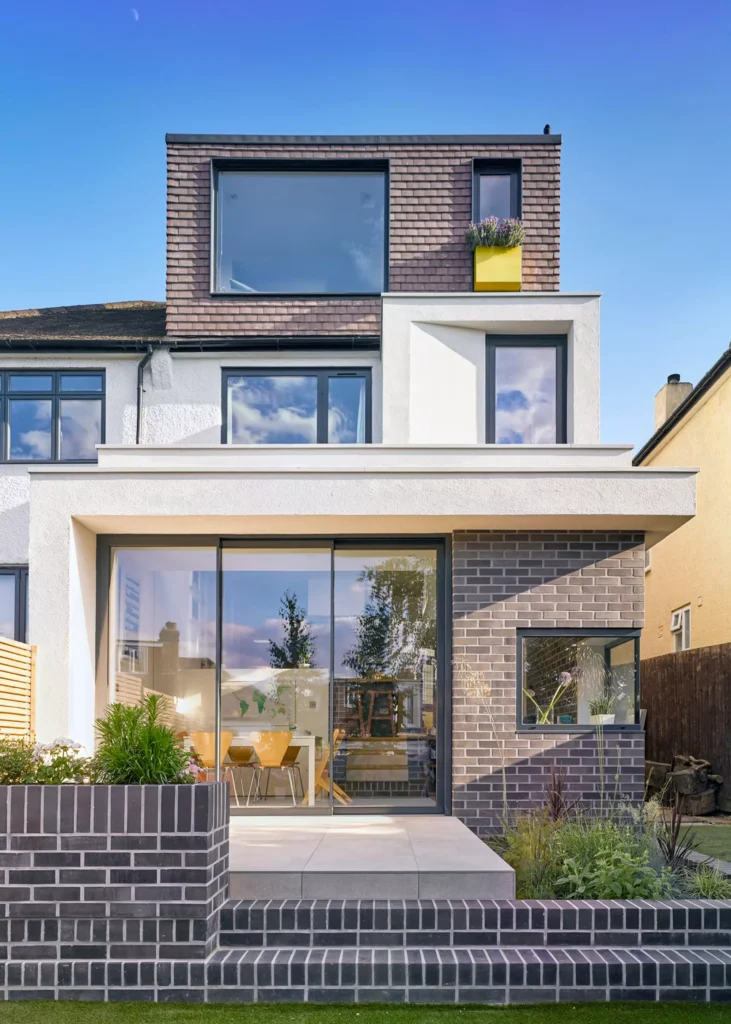
This came in the form of a ground floor extension, featuring a three-panel set of IDSystems’ theEDGE2.0 ultra-slim sliding doors in RAL anthracite grey, along with a loft conversion to increase usable space for the family.
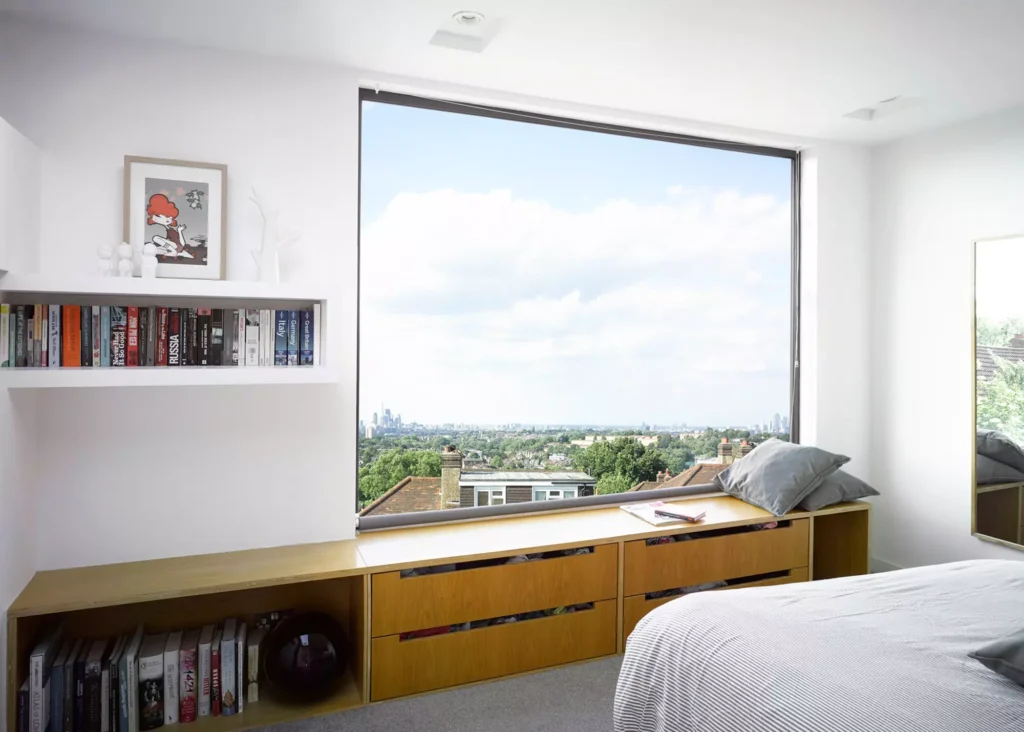
Photo: Siobhan Doran Photograpy
The loft conversion not only boosts the number of bedrooms in the house, but allows the home, built on the side of a hill in West Norwood, to enjoy a stunning panoramic view over the London skyline from the master bedroom, thanks to a large slim picture window, also from IDSystems.
Frank and Paloma Gilks viewed around 30 properties before they found the perfect fit for their next renovation project. On a whim, Frank visited a real estate agency in West Kensington, who showed him a rundown Victorian house that he had been struggling to shift.
Due to structural issues, caused by the attic water tank exploding, it was considered unmortgageable, “Parts of the roof had rotted and caved in,” Frank explains. Despite this, the property had heaps of potential and the couple were confident that they could improve the structure and transform the home.
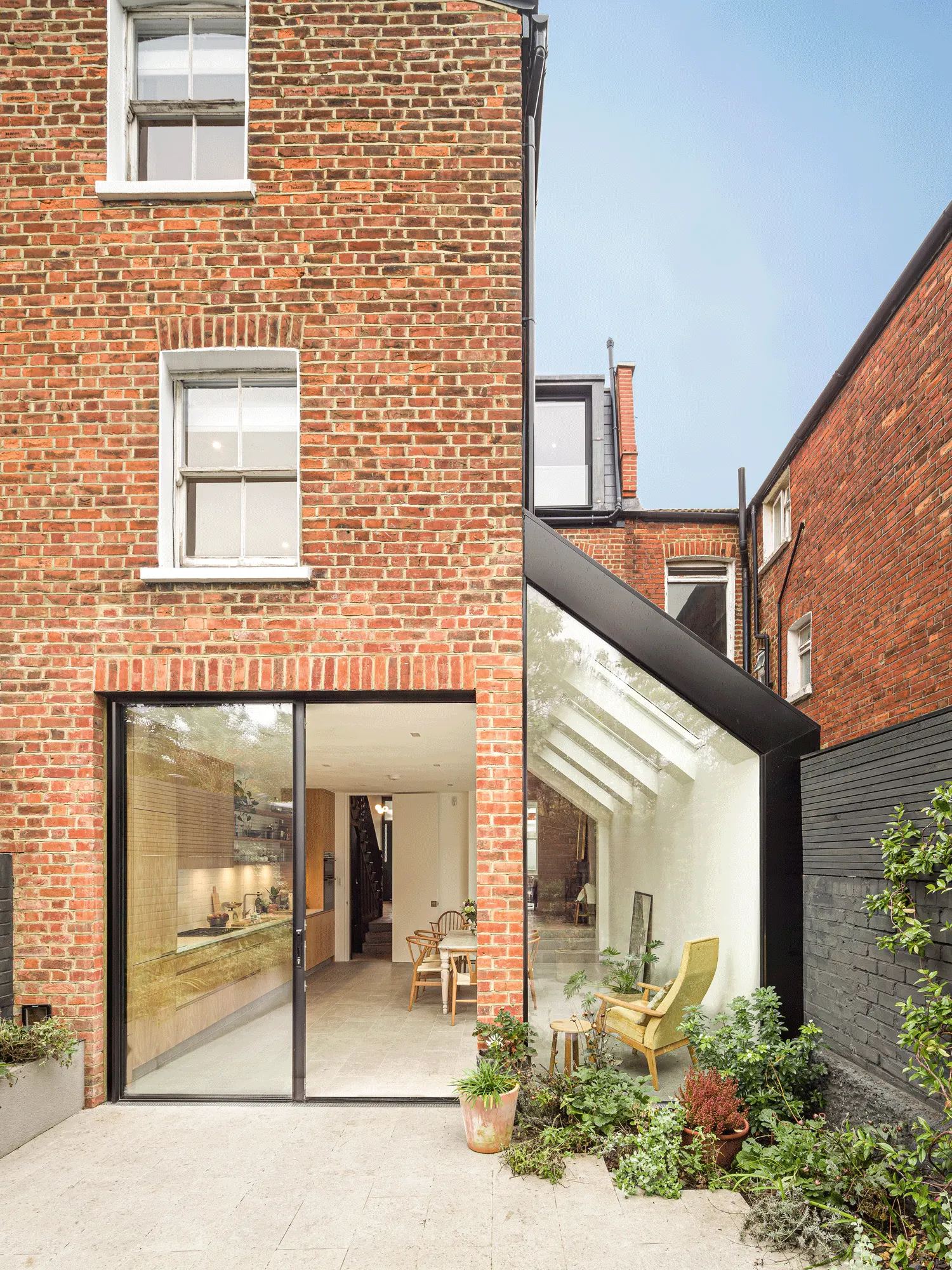
Photo: Simon Maxwell
As a result of the pandemic, the couple faced financial setbacks and needed to save money, which meant they chose to complete the loft work as a shell that could be kitted out later. They also decided to only replace the timber sash windows at the front of the house, leaving the originals in place at the rear.
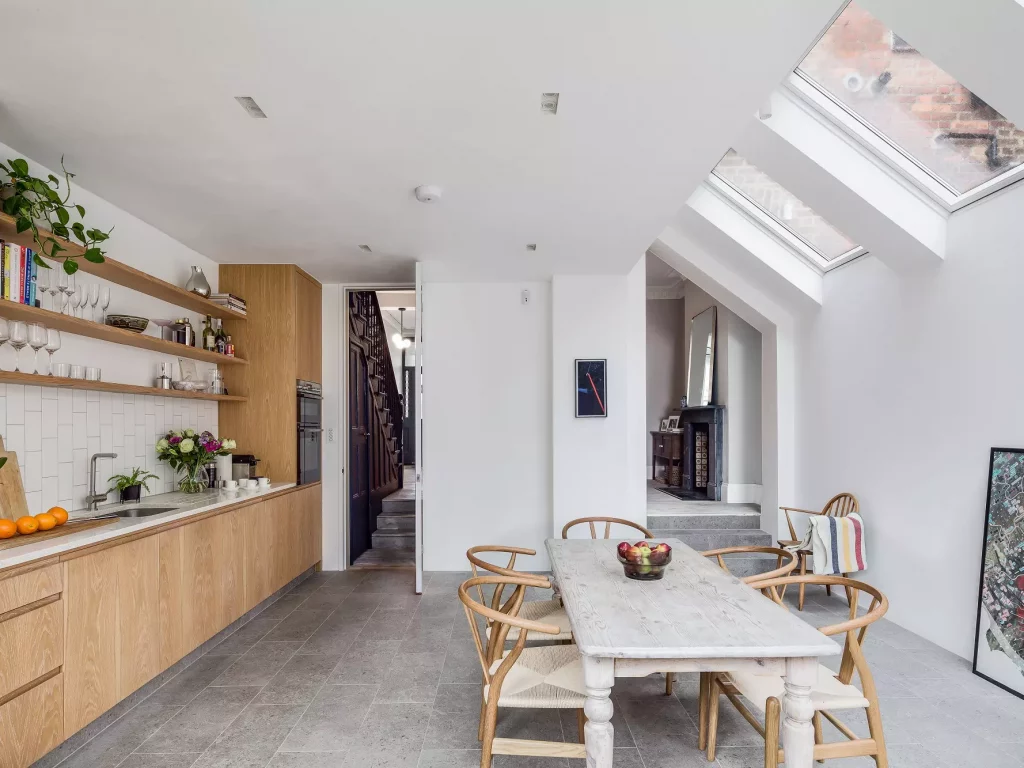
Photo: Simon Maxwell
After seven months, the house was complete with a contemporary side return extension and was move-in ready. Light-filled, free-flowing and decked out with gorgeous period features, the interior allows the history of the building to do all the talking.
George and Rosie Woods knew that breathing new life into this rundown Victorian building – which had previously been flats – was going to be a big challenge. However, they were eager to create a home that would be warm, sustainable and offer their two children a comfortable space to grow up in.
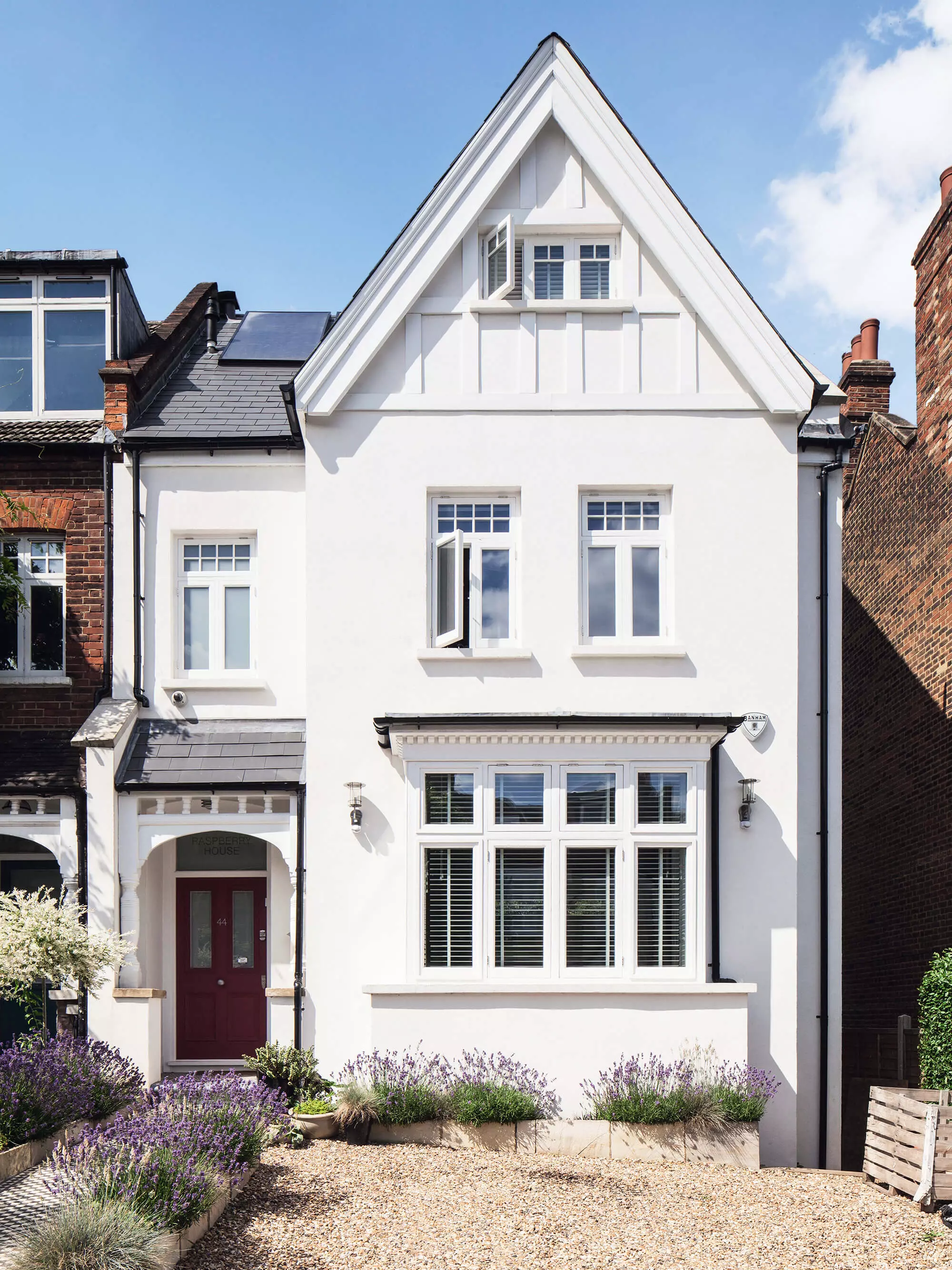
Photo: James French
Bought in 2013 for £1,200,000, the couple received no objections to the plans their architect had put together. “We got permission fairly quickly, partly because the only aspect of the house that required a drastic change and would affect the street scene was the front elevation, which we wanted to insulate and render” says George.
“We followed the suggestions of an architect and a local estate agent, particularly paying close attention to creating a nice kitchen, bathrooms and a large master bedroom.”
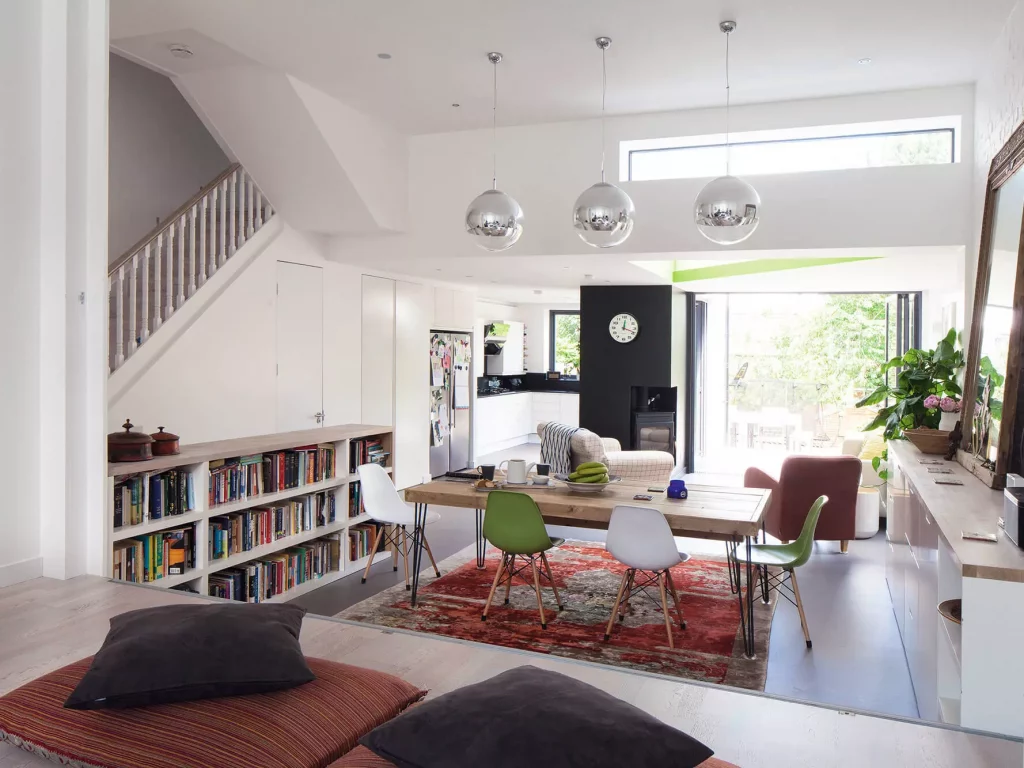
Photo: James French
Opening up the downstairs has transformed the ground floor into a split-level kitchen-diner and living room, with bifold doors opening from two sides onto the patio. “This space was initially quite dark and dingy,” says George. “It was a large room with high ceilings, but the windows were too small so we knew we needed to bring in more sunshine.”
Architecture for London created the extension and renovation to this Edwardian terraced house in North London. The redesign has resulted in an open layout with views through to the garden seen from the front door.
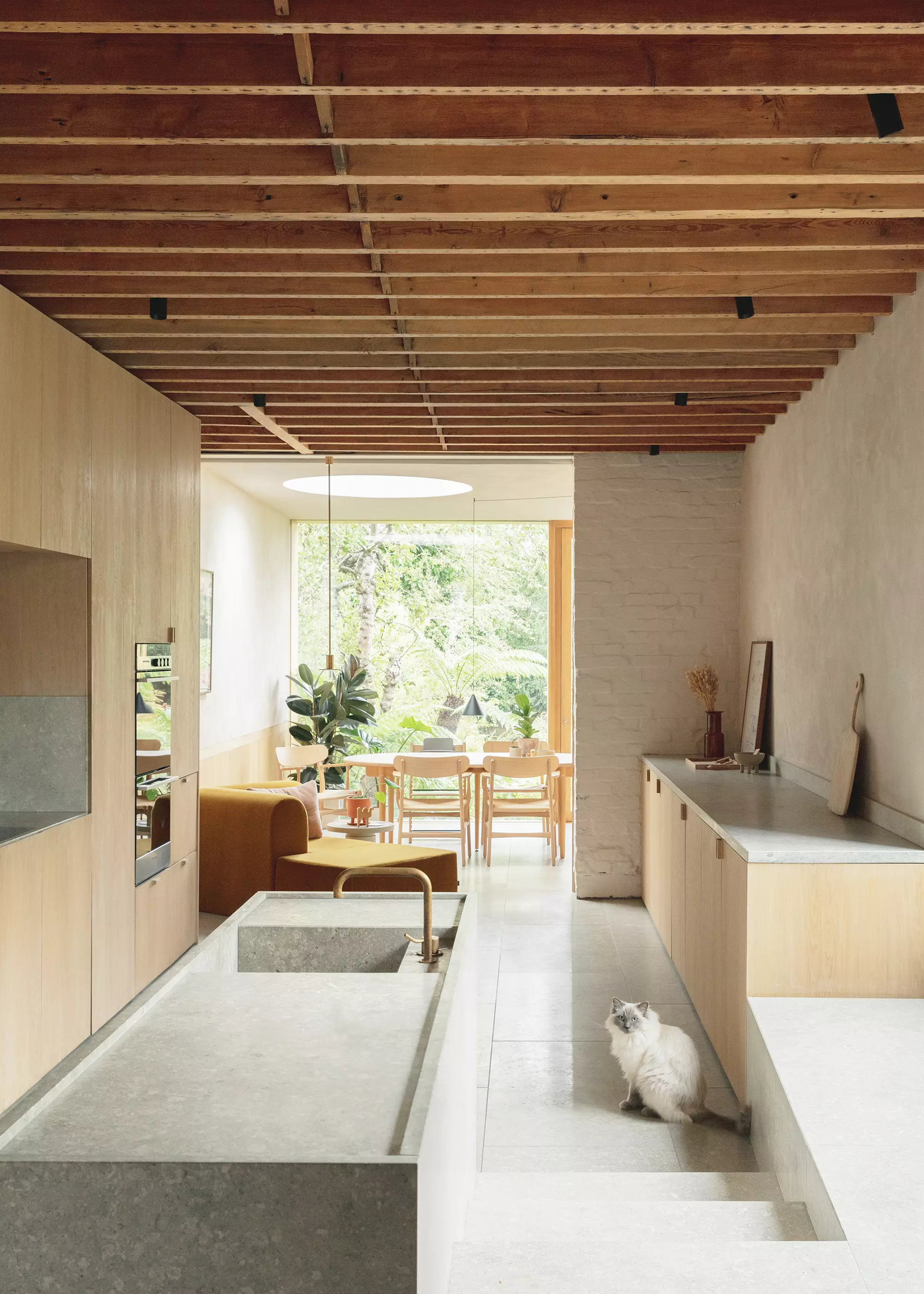
Photo: Christian Brailey
Built-in elements help to zone spaces, from the shoulder-height wooden partition beside the entrance through to the partial wall between the kitchen and dining area.
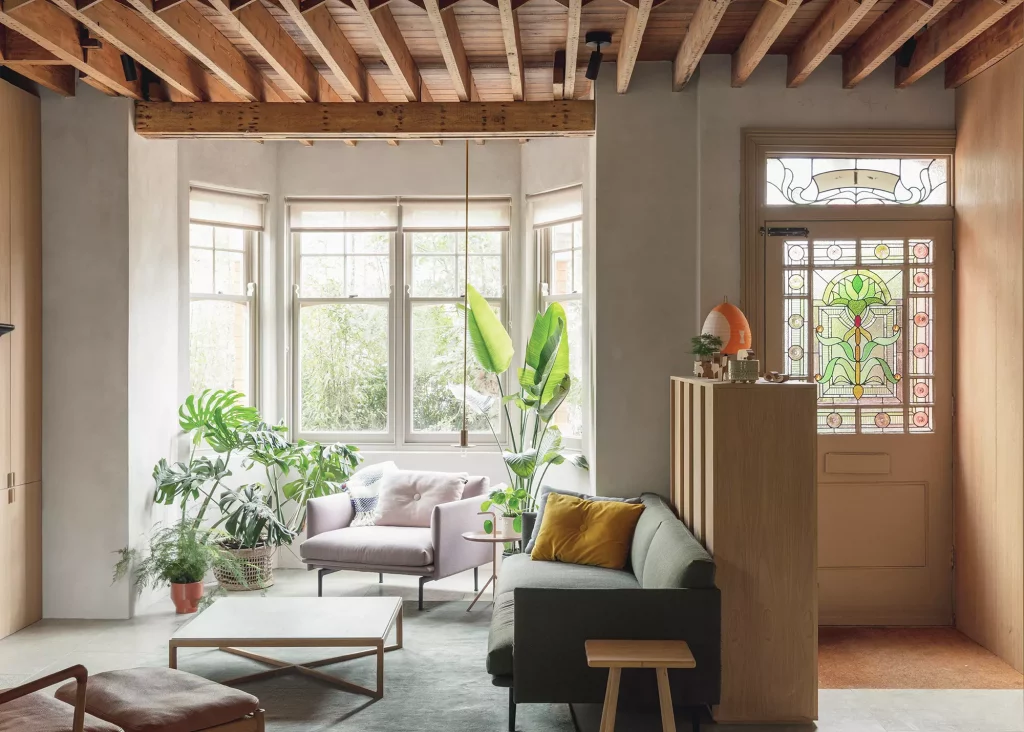
Low energy use and thermal efficiency were key to the scheme, with triple glazing, plus an airtight layer and insulation added to the building envelope.
| Feeling inspired?
Time to get your project off the ground! What better place to start than Build It Live? Build It Live takes place three times a year in Oxfordshire, Exeter and Kent. The next show will be on 7th and 8th June 2025 in Bicester, Oxfordshire. Claim a pair of free tickets today and start planning your visit. |

