
Sign up to our virtual training course today!
Use code BUILD for 20% off
Sign up to our virtual training course today!
Use code BUILD for 20% offWondering who can design your dream home? Getting the initial scheme right is key to any successful self build project. After all, achieving a perfect, bespoke house that ticks a whole host of different boxes is at the centre of what all self builders are trying to do. Most yearn to escape the conformity of mass-market estates and actively seek something just a little bit different that’s tailored to their exact lifestyle and family needs.
It’s a common belief that only qualified architects can design a home, but this is not the case. There are multiple other professionals that can help draw up the plans for your self build. Alongside chartered architects, architectural technologists are fully-qualified to develop successful house plans. You could also approach a package home in-house designer, or perhaps take on some or all of the design work yourself.
To help you understand the different options, here I’m taking a look at the most popular design routes on offer and investigating their pros, cons and associated costs.
Architects are extensively trained, highly-skilled professionals who can transform your idea of the ideal home, into a detailed and achievable scheme. They provide expert guidance throughout the design, planning and construction process. A chartered architect is an experienced expert who has been accredited by a recognised professional body, such as the Royal Institute of British Architects (RIBA).
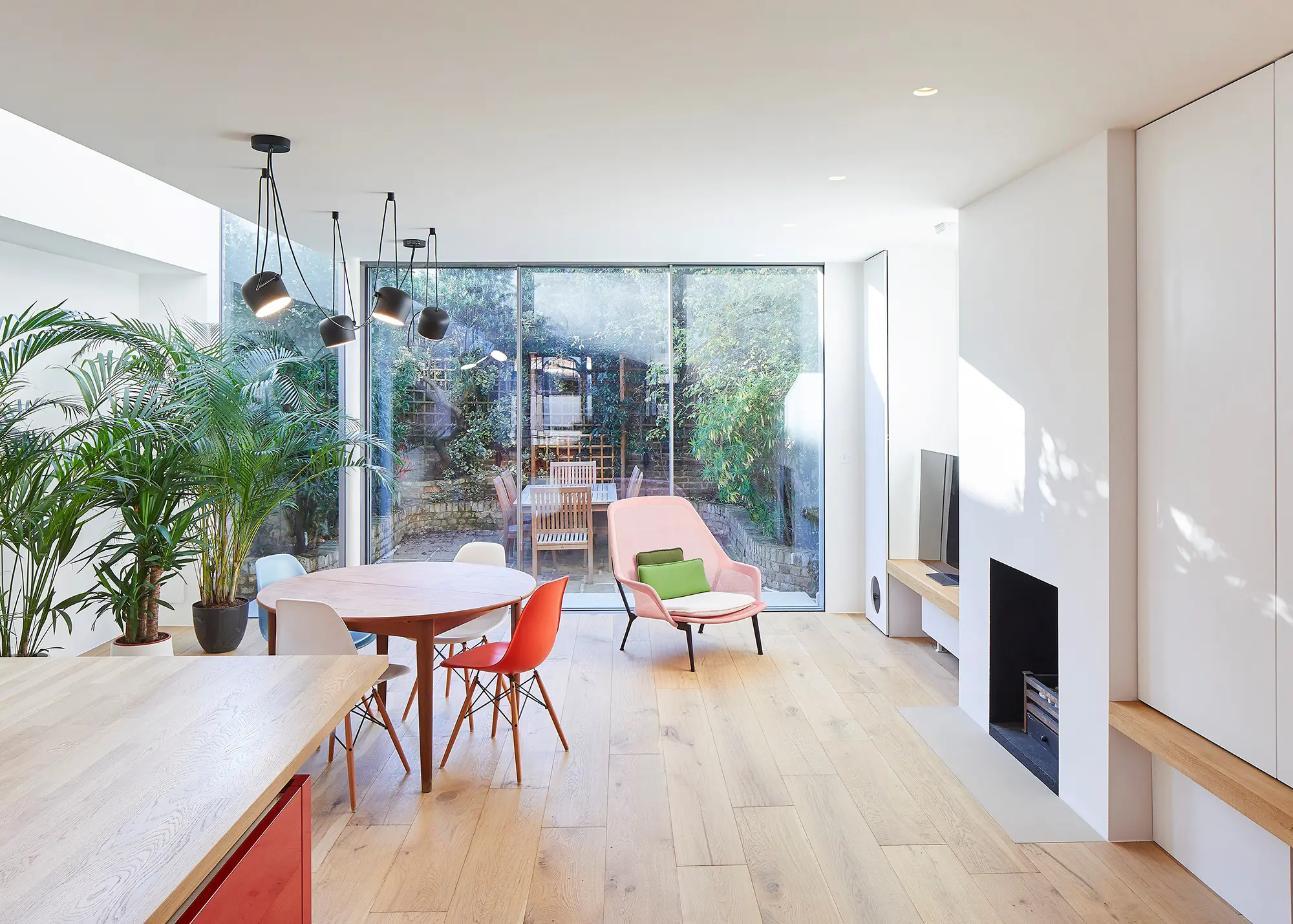
The brief for this West London home design was to create a light-filled, open and airy atmosphere throughout the whole property, with a great connection to the garden space for the nature-loving homeowner. Sophie Nguyen Architects responded by creating this generous open-plan living area to the rear, complete with ultra slim-line glazing, a glass roof along the party wall and bright, natural materials throughout
The right designer will combine creativity, technical skill, and a deep understanding of space in order to develop a bespoke scheme. “Designing a home is like solving a puzzle,” says Sophie Nguyen, director and founder of RIBA chartered practice Sophie Nguyen Architects. “We take into account your aspirations, site constraints, any planning limitations, the budget and key details such as sunlight and views – putting each piece together to develop a design that’s expertly tailored to your preferences and your location.”
Architects can transform challenges into opportunities, maximising the potential of your plot and budget through creative approaches you may not have initially envisioned for your home. For instance, if your site is sloping, in a conservation area, or presents other complexities, your designer can propose innovative solutions. “I’m interested in creating and revealing new spaces that no one has considered, to create unique and surprising buildings,” says Sophie.
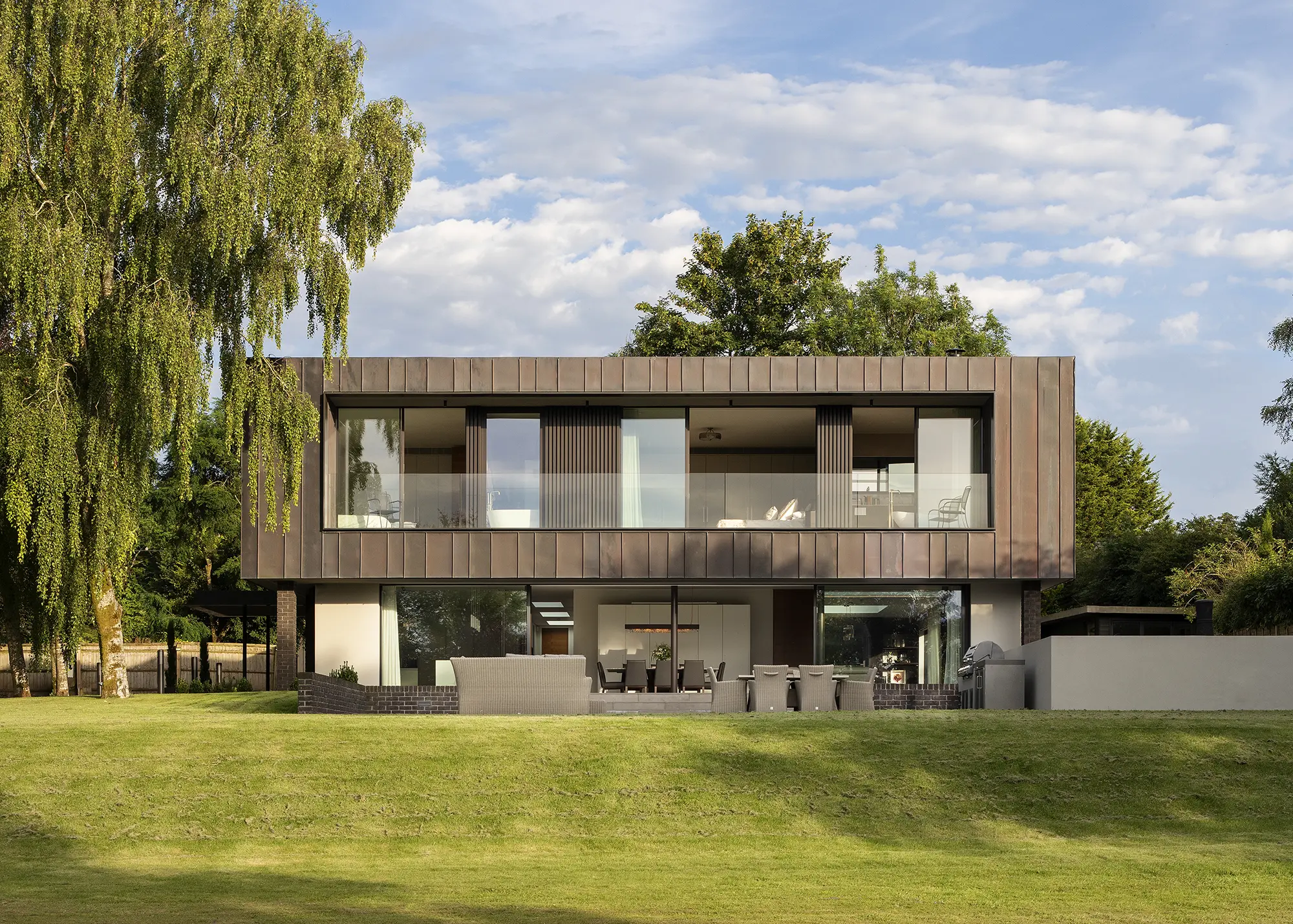
This stunning five-bedroom home was initially conceived as a refurbishment of a single-storey 1970s property. The homeowners quickly realised that a knock-down and rebuild project would be the best way to maximise the plot and create the layout they were after. 3s Architects developed the impressive design, which features a u-shaped ground floor, open-plan living space, cantilevered staircase and a statement copper box to house the master bedroom and guest wing
“I like to discuss with my clients what I call the Sunday afternoon test. A lot of areas can look beautiful under sun and blue sky. However, the real test of a space is, when it’s grey outside and it’s Monday tomorrow, do you feel happy where you are?” Great design not only prioritises the right structure for your home, but focuses on creating comfortable and enjoyable living spaces that support your day-to-day lifestyle.
Choosing the right architect for you is vital. Look for someone who understands and shares your vision. “Check that your values align,” advises Sophie. “For example, are you after a distinctly traditional or modern build, or something in between? Are eco-friendly principles a priority?” Meeting with potential designers, talking through your ideas and viewing their previous work can help you find someone you trust.
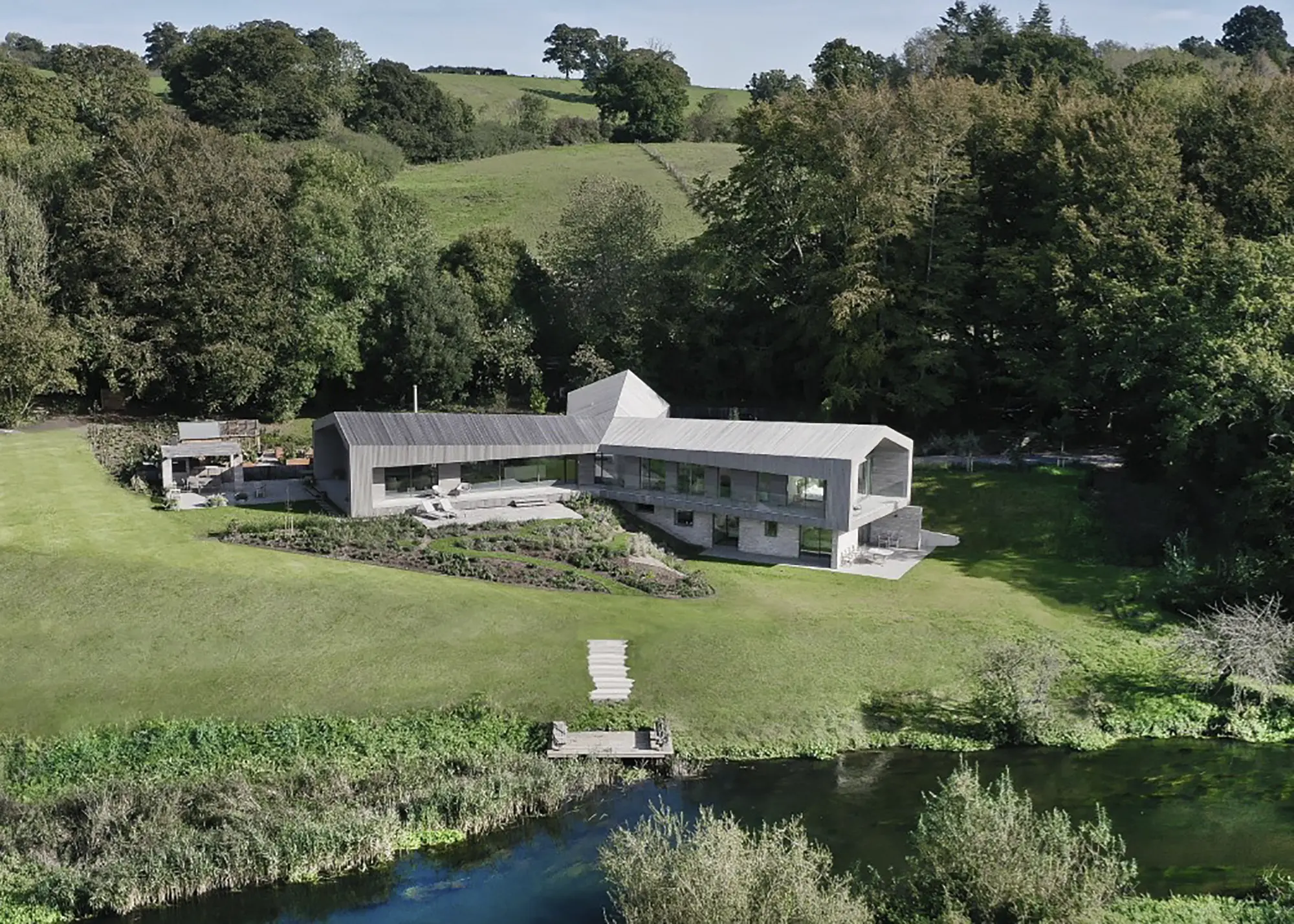
Set alongside the river Avon, and surrounded by trees, The Ferry House by AR Design Studio is made up of three wings. Each has a pitched roof and splays outwards and upwards, maximising light, space and views. The project won Best Architect or Designer for a Self Build at the 2024 Build It Awards. Photo: Martin Gardner
A reasonable allowance for an architect’s services and other consultants, such as a party wall surveyor, structural engineer and quantity surveyor, would be between 20% to 25% of your overall project costs, with fees often paid per stage.
When engaging the expertise of any designer, you should consider this as part of your overall project budget and as an investment in the quality and longevity of your build. “A good architect makes the difference between creating a standard house and a bespoke home you’ll enjoy for years to come,” says Sophie.
Architectural technologists combine a scientific approach with a practical mindset to deliver homes that balance great design with functionality and performance. While architects often emphasise light, space, and creative concepts – technologists typically focus on the practical elements of constructing a home.
“We deliver the science behind the design and ensure it can be built effectively,” explains Tom Gray, chartered architectural technologist at Robert Shreeve Associates. “We often take a project from the initial plans through to construction on site, handling the technical side of making the vision a reality.”

A finalist in the CIAT’s Architectural Technology awards, this eye-catching home replaced an outdated bungalow. The new design by PiP Architecture is a highly- sustainable property with a much larger internal floor area, built within the previous footprint. Cleverly slotting in with its surroundings, from the road, the two-storey dwelling has the appearance of a bungalow as the ground floor is submerged into the gently sloping site
You can engage an architectural technologist to design and deliver your entire project, or you may opt for an architect to develop your initial concept, before engaging a technologist to take this forward to completion. Some designers are accredited under the Chartered Institute of Architectural Technologists (CIAT), offering guidance to professionals and quality assurance to clients.
This construction-minded approach emphasises modern building systems, sustainability and affordability. “Technologists have design flair but are grounded in practical knowledge of the latest technologies and building methods,” says Tom. For self builders, this means a home that is not only beautiful and unique, but also functional and efficient.
The process closely mirrors that of an architect, who will follow the RIBA framework from initial meetings and concept development, through to gaining planning permission, the detailed design, tendering and on site construction. “It’s a collaborative relationship,” says Tom.
“We work with clients to understand how they live, to ensure the design fits their vision, budget, and site.” You can expect to pay in the same region as you would for an architect, as part of your overall professional design fees.
Many design and build package home companies offer in-house design services, providing a tailor-made solution and a streamlined, cost-conscious approach to creating your dream self build. “Our team of specialists guide clients through each stage of the process, from initial consultations and site visits through to achieving planning permission,” explains Helen Needham, head of architecture at Oakwrights. “You’ll work closely with our architectural designers at each and every step to develop a bespoke package.”
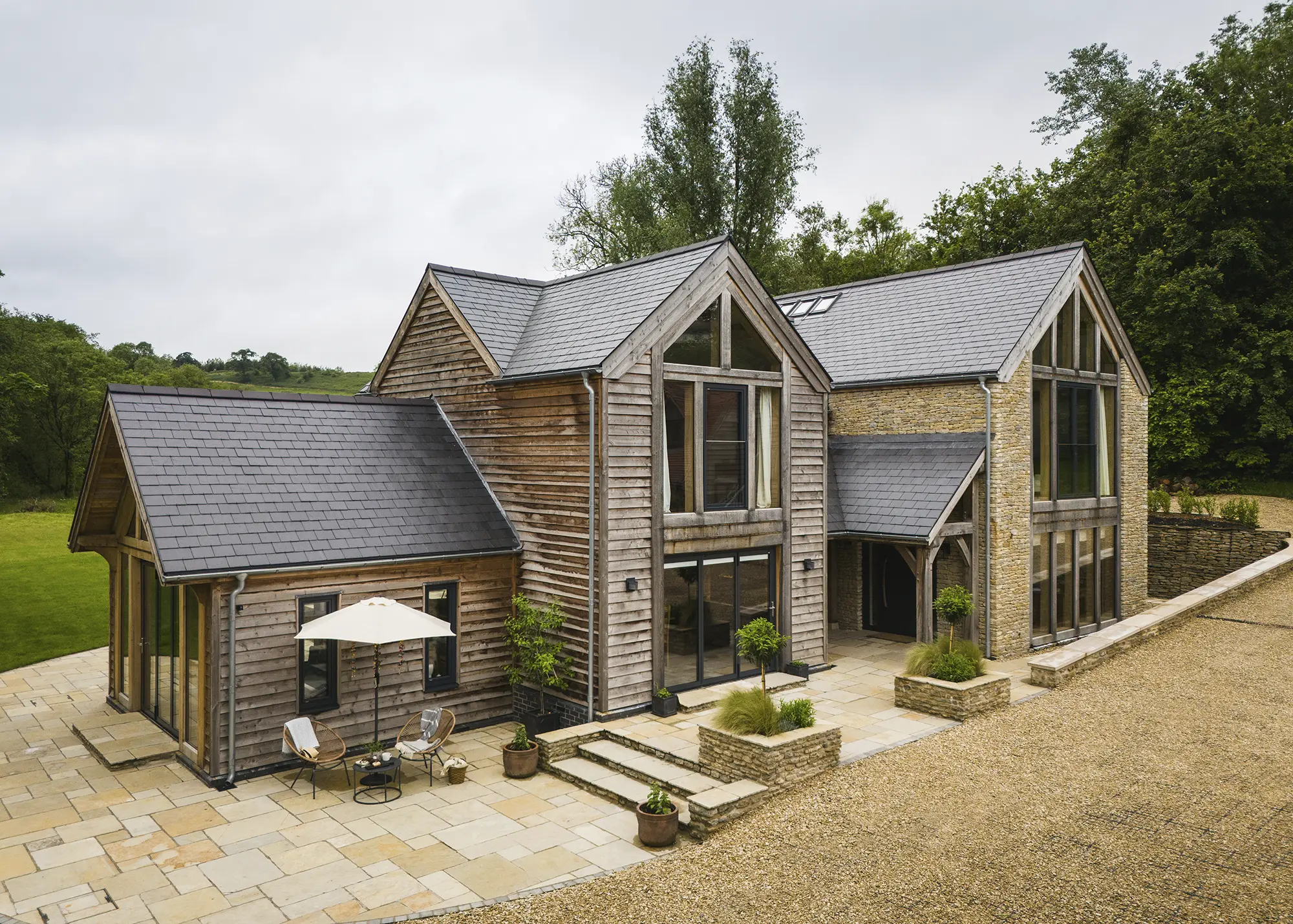
The Oakwrights design team conceptualised this contemporary oak frame home in Somerset. The homeowners had a clear wish list and after multiple meetings, the designers developed a bespoke scheme, balancing their goals with the unique site
Opting for this design route can offer added cost and scheduling certainty, alongside excellent levels of customisation, taking some of the stress out of self building. Another key benefit is flexibility. While your chosen supplier’s catalogue designs can provide a great starting point for your scheme, they are rarely replicated.
“Clients can choose a completely bespoke design or adapt an existing style, adjusting layouts, rooflines, or window placements to reflect their unique vision and budget,” says Helen.
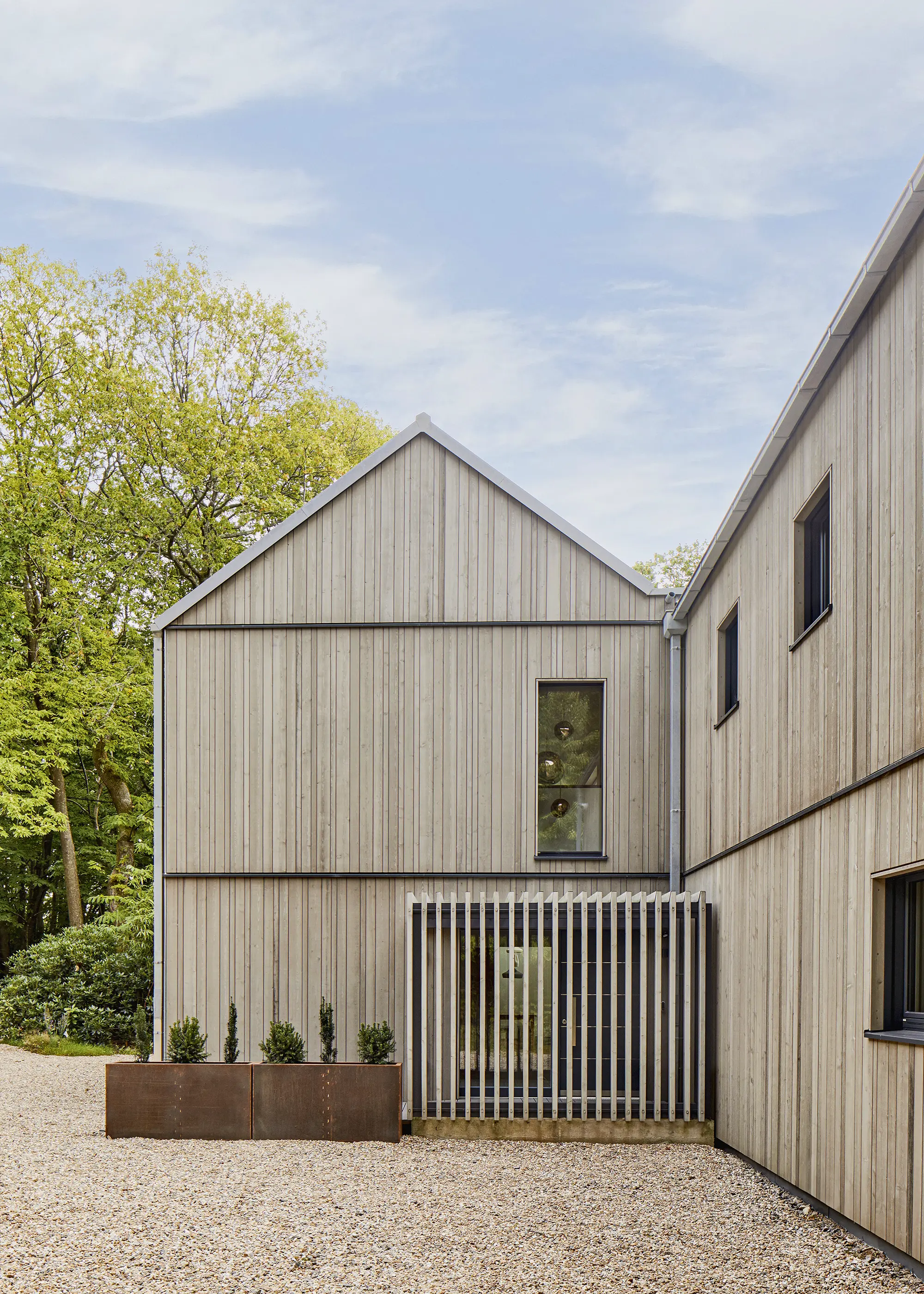
Jonathan and Joanna Lunn worked with German timber frame manufacturer, Baufritz, on a turnkey basis to design and build their brand-new home in the South Downs National Park. The package meant that – once the groundworks and foundations had been arranged – Baufritz would take care of the rest of the build and fit-out
With an in-house team, you can benefit from seamless integration between design and build. Many providers offer a range of services and products to deliver your completed home with an all-in-one turnkey house package. Or, you can specify the main superstructure, and your supplier can offer advice on the right contractor or follow-on trades to finish your home to your chosen specifications.
Service costs will depend on the complexity of your project. “On average, our design contracts are between £4,000-£8,000, plus VAT for small to medium homes and can go over £10,000, plus VAT for larger and more complicated designs,” says Helen. “Our in-house team is trained to deliver your home on budget and advise you on costs throughout the design and planning.”
Designing your own home can be an exciting way to create something that’s uniquely yours, but it’s not without its challenges. Here’s what to consider if you’re thinking about taking more of a DIY approach to your scheme:
Professional input is essential. While designing your build yourself might save you some money, experts bring invaluable expertise that will likely enable you to get more out of your budget. “A well-designed architectural plan will also provide the clarity and detail necessary for a successful planning application,” says Helen Needham.
Thoughtful layouts, perspectives, and adherence to regulations can both help to streamline the approval process and ensure an effective and affordable design that takes into account space, light, energy efficiency and structural integrity.

Build It reader John Mitchell designed his own L-shaped coastal home with vaulted ceilings, utilising his practical skills as a gas engineer and engaging a professional designer to put together the technical drawings and submit the planning application
Understand the risks: Submitting a planning application on your own can be tricky. “Many DIY attempts fail because of missing or incorrect information,” explains Tom Gray. Without experience or the right technical skills and knowledge, your application could face rejection, adding to your project timeline and costs.
Keep the design simple. Self-designed homes benefit from straightforward layouts that are easier to construct. L-shaped or rectangular plans work well for maximising space and budget while maintaining great aesthetic appeal and visual interest.
Do your homework. Researching regulations, construction techniques and energy-efficient design solutions is essential. “Consult reliable resources like the CIAT or RIBA websites for guidance on finding a suitably qualified individual to assist you with the process,” says Tom.
Comments are closed.