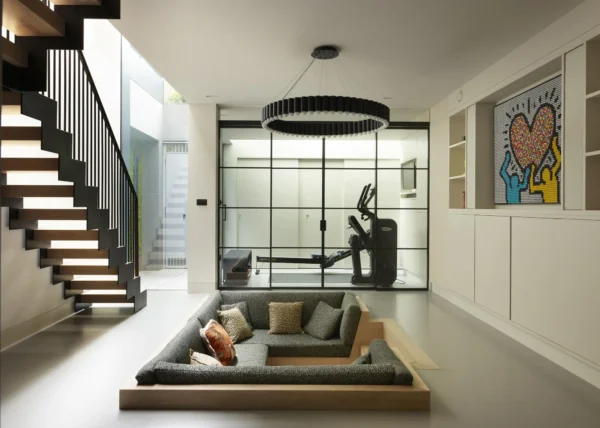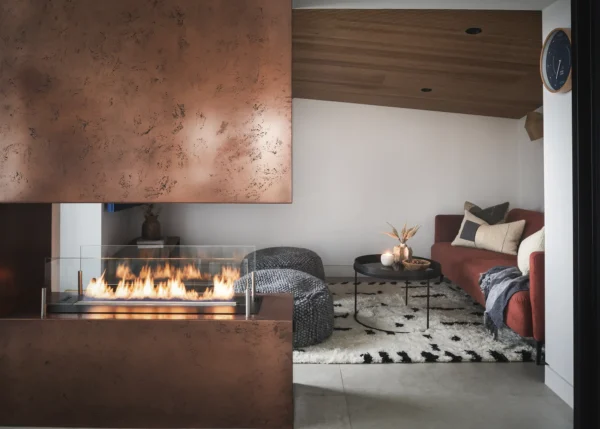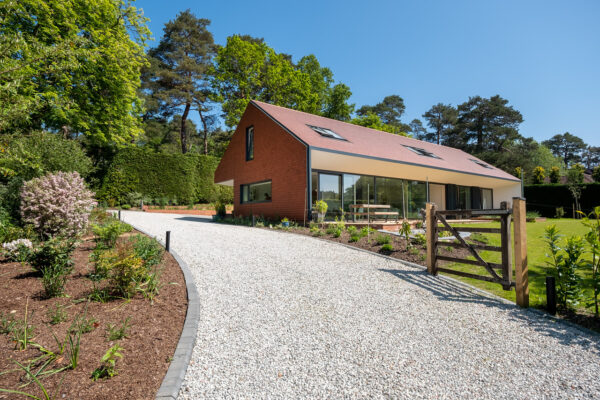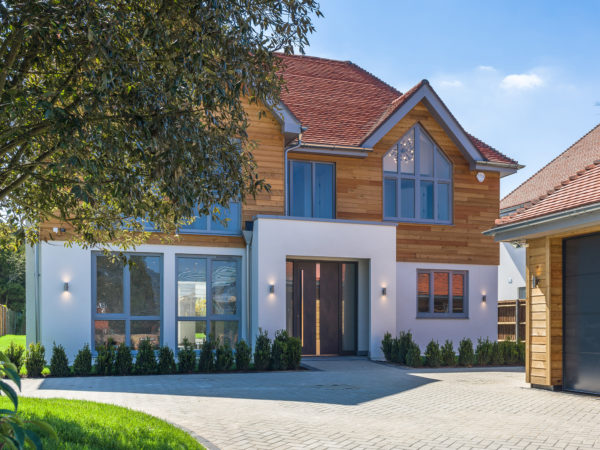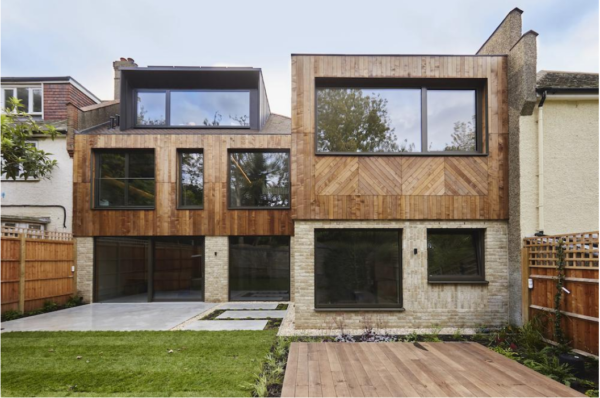Choosing a Garage
Regardless of what they are used for, garages add an extra dimension to a home. Tim Cima, sales manager for Foxtons in Woking, says that, locally, the average three bedroom house – typically worth around £300,000 – can vary in value up to £15,000 depending on whether or not it has suitable garaging:
“Houses around the £600,000 mark just won’t sell at all without adequate sheltered parking,” says Tim.
So if your property doesn’t have sufficient garaging, or you’re a self-builder starting from scratch, where do you start?
Style of your garage
It’s important to bear in mind the style of both your own and your neighbours’ homes when considering a garage.
Regulations for garagesIf you want to build a detached garage the building will be exempt from regulations (England and Wales), providing that any fixed electrical installation complies with the electrical safety requirements of the Building Regs (Part P) and that it is: ● Under 30m² in floor area ● Single storey and does not contain any sleeping accommodation ● Built substantially of non-combustible material or built no less than 1m from the boundary of the property But as always, check with your local building control officer. |
Think carefully about what you want, and ask yourself some questions: should your garage have the potential to be converted into living space in the future?
Does it have a loft big enough to be converted? Does it need to perform numerous tasks, or is it purely to house your car?
Don’t forget to ensure that your proposed garage is big enough for the modern generation of family cars.
There’s no point designing the perfect garage for a hatchback, if the 4×4 that you one day hope to own won’t fit in! If possible, avoid shallow pitched or flat roofs, which may need replacing should you plan to convert later.
Planning for your garage
If you need to get planning for your garage, it is worth considering the possibility of converting in the future to create valuable extra room – either for you or for any potential new owners.
In your planning document, include a request for the option to convert to a living space at a later date, and consider laying foundations that will allow for a later conversion. If you are doing this then tank the floor and make allowances for drainage, water supply and power.
Attaching the garage to your house is a logical choice for easy conversion at a later point, and think about including a window and side door for added value.
Should I insulate my garage?
It’s important to insulate inward facing/shared walls in a semi-detached or attached garage to the same standard as the rest of the house to avoid losing heat from the home.
If you are thinking about converting your garage into living space at a future date, again think about insulating all of the walls to this standard at the building stage to save money later on.
What garage doors should I get?
The best-selling garage door is the up-and-over one piece. It’s cheap (prices start at £350) and has the added advantage of an overlap offering shelter for unloading the boot of the car.
Vertically lifting doors consist of a series of hinged panels allowing the door to curve as you lift it, meaning that cars can be parked in front of the door, allowing more space in the drive.
Steel is still the most hardwearing option and comes primed for painting or with a plastic finish. Timber doors are increasingly popular but these need to be treated with a microporous stain every three years.
Glass reinforced polyester is a good low maintenance option for those wanting a wood-effect and the doors are produced from an adjustable mould to fit any size or shape.
How much does it cost to build a garage?The following approximate costs from Build It’s costings expert, Bryan Spain, are based upon standard brick-built garage construction including painting, rainwater goods, electrics, stand pipe, up-and-over doors with one window and one side door to the single garage, and two windows and one side door to the double garage: ● Single garage with flat roof: £8,750 ● Single garage with pitched roof: £9,500 ● Double garage with flat roof: £13,500 ● Double garage with pitched roof: £15,000 Bryan estimates that self-builders can save up to 15 per cent of their garage build costs by constructing it at the same time as their new house. |
Security is paramount so make sure that your door comes with an adequate locking system. Multi-point latching systems and steel locking bars have a great track record for deterring intruders, and electric garage doors can make life much easier, as can having a remote control on a rainy day!
Garages as multi-purpose spaces
Garages are now more than just car homes. A recent study from the RAC Foundation found that roughly 60 per cent of garage owners do not use their garages to house their cars, using them instead as extra storage space and/or as a shed.
Having a multi-use, additional living space is a strong selling point if you’re planning to move on in the future and hybrid outbuildings are increasingly in demand.
These can provide valuable extra space, whether you’re using it to house your car, as a storage space complete with washing machines, tumble dryers and freezers, or even just as a hobby room to practise your woodwork or, heaven forbid, for your teenager’s rock band.
Timber-frames for garages
If you are hoping to factor in a garage at a later date, don’t despair. Many companies such as English Heritage Buildings (EHB) specialise in high-end timber-frame garages and outbuildings, having the advantage of being easy to assemble and quick to build.
Versatility and functionality are key, and attractive catslide roofs and exposed beams make these buildings the natural progression to multi-functional hybrid garages.
Once commissioned and fabricated, the frame arrives and is put together quickly as a dry build, assuring a more controlled quality than building from a plan.
You can simply purchase an oak frame from EHB and self-build (or use your own contractors) using the technical drawings and assembly instructions supplied, or have them create something bespoke for your plot that they will assemble for you.
The dry frame goes up in three days and EHB provide technical support and back up.
“The timber-frame dry builds give great design flexibility,” says Darren Hook, managing director of EHB, “and they’re great to look at.
These days, people can spend as much on their outbuildings as they do on their kitchens, so it’s important to get it right and make sure that the property price will reflect this investment.”

















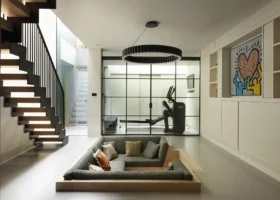











































































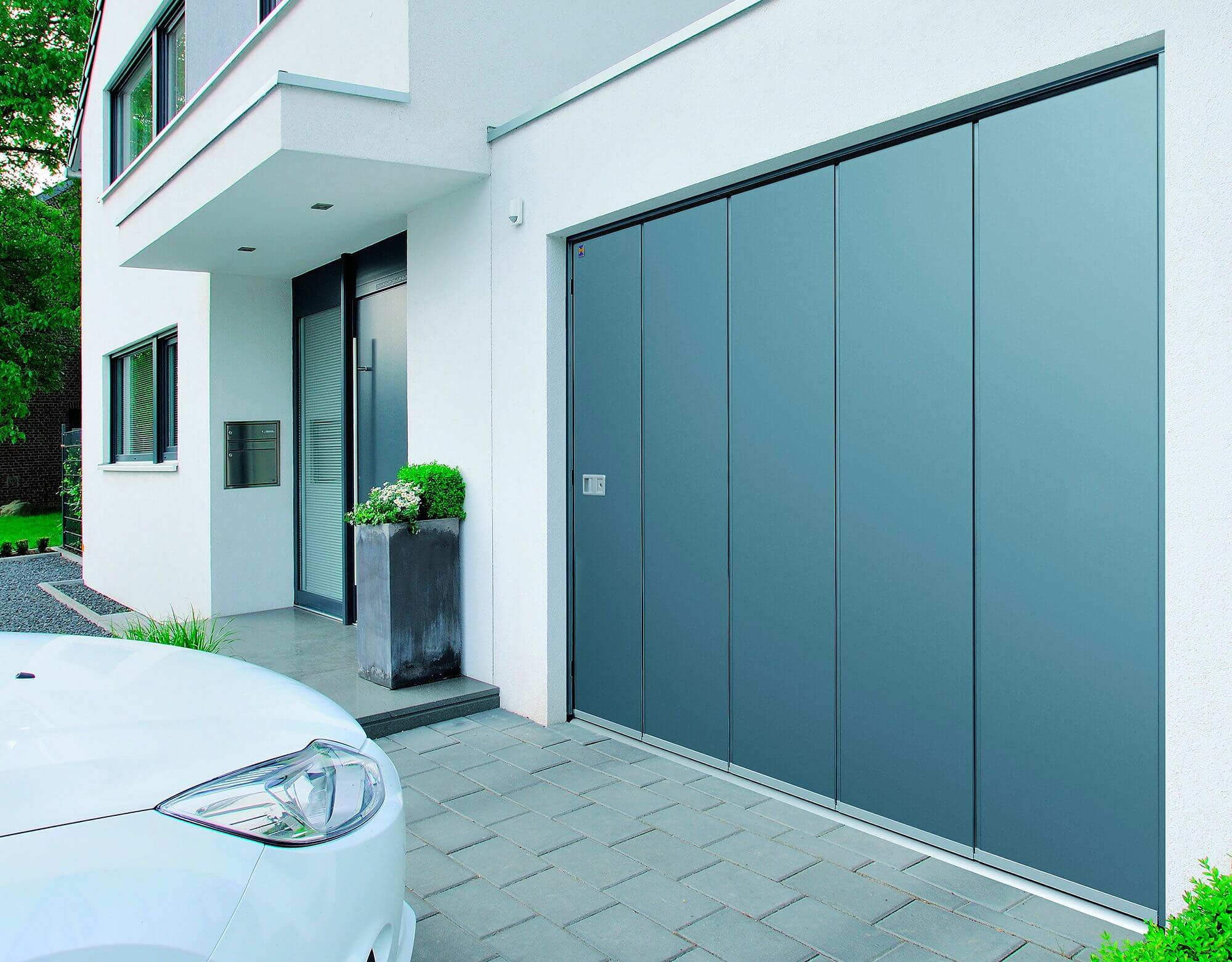
 Login/register to save Article for later
Login/register to save Article for later

