Timber Frame Insulation Options – Your Guide to Insulating a Timber Frame House
When you buy a timber frame house, you’re usually commissioning at least the structural shell and timber frame insulation package. If a single firm’s delivering this, it means they’re responsible for ensuring a core part of your project achieves the expected performance. “The beauty of options like timber frame construction is the insulation is part of the system,” says Simon Orrells, MD at Frame Technologies. “But you will still get choice: as long as it’s tested, we can put any insulation in it.”
Of course, insulation isn’t the only factor at play. There’s airtightness; thermal mass (a building’s ability to absorb and retain heat); cold bridging (where energy can escape via junctions in the structural fabric); overheating risk; and how the other components installed into the main house shell support the whole picture.
Recent changes to the Building Regulations mean greater attention is now paid to cold bridging (psi values), in particular. Dealing with this should be part of the system supplier’s remit, so ask how they’re addressing this. Nevertheless, timber frame insulation remains a key consideration for delivering the U-values required, both under the regs and if you’re aiming for more stringent eco standards, such as Passivhaus.
When to Engage Your Timber Frame Supplier
Whatever your energy efficiency target, early supplier engagement is key to a joined-up approach. “For 90% of our projects, we do all the detailed design,” says Simon. By connecting your house designer and system provider before you even get to planning application stage, you can get the very best out of the product, as well as more control over the decisions that are important to you.
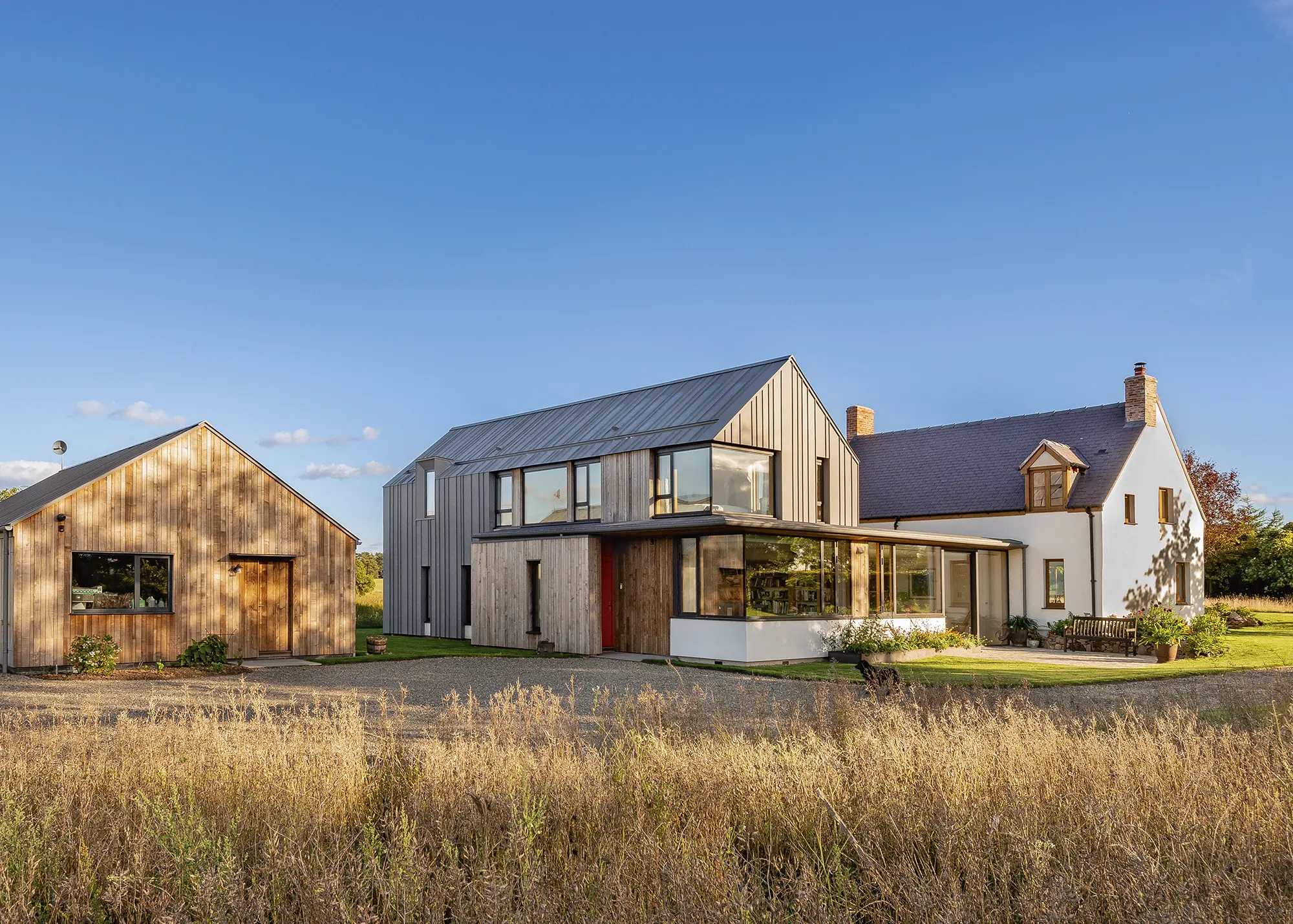
This sympathetic timber frame self build by Lowfield Timber Frames is connected to a grade II listed cottage. The build features 120mm of factory-fitted PIR insulation and makes use of a ground source heat pump and solar panels
Engaging a company to undertake the lion’s share of the technical design also gives you confidence in the finished project’s quality and performance. “Our system may be the SIPs,” says Mike Smith, business development manager at Ecologic SIPs, “but we always have an in-depth dialogue with the self builder and architect because our technical expertise can bring savings in the structural design, while delivering the results you want.” From there, it’s about ensuring your follow-on trades understand the building and protect the insulating envelope during their works.
What Are the Standard Timber Frame Insulation Options?
The standard timber frame insulation option will vary across the manufacturers, but there are some common threads. Typically, the starting point is a U-value (a measure of thermal performance, where lower numbers indicate better results) of around 0.15-0.18 W/m²K for wall constructions. That figure looks set to stick around for the foreseeable, as the government’s proposed Future Homes Standard – due to take effect in 2025 – doesn’t make any recommendations to upgrade the main structural fabric.
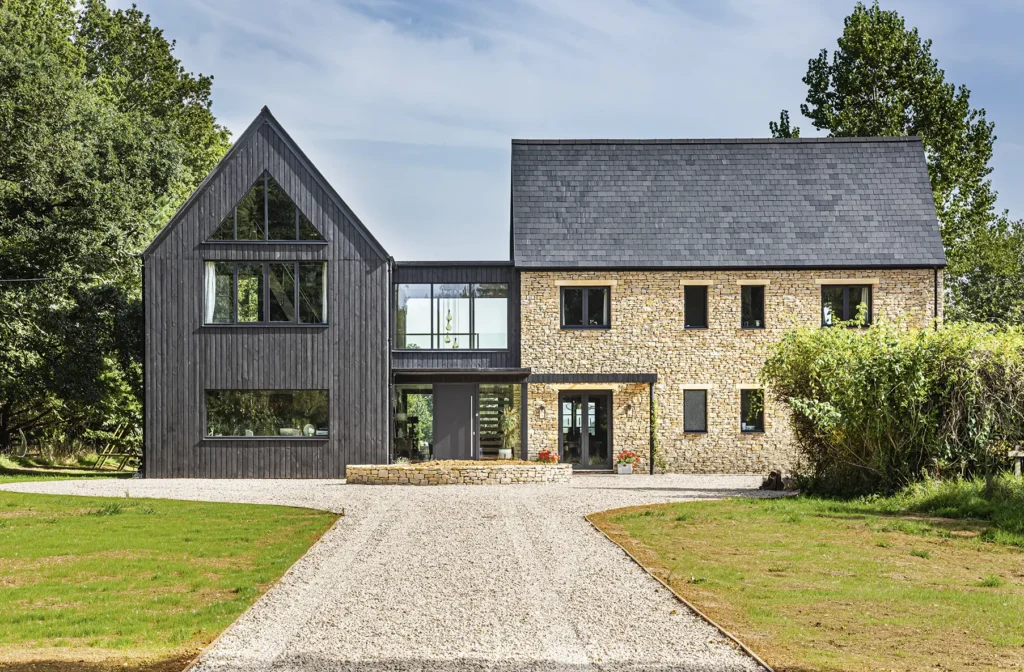
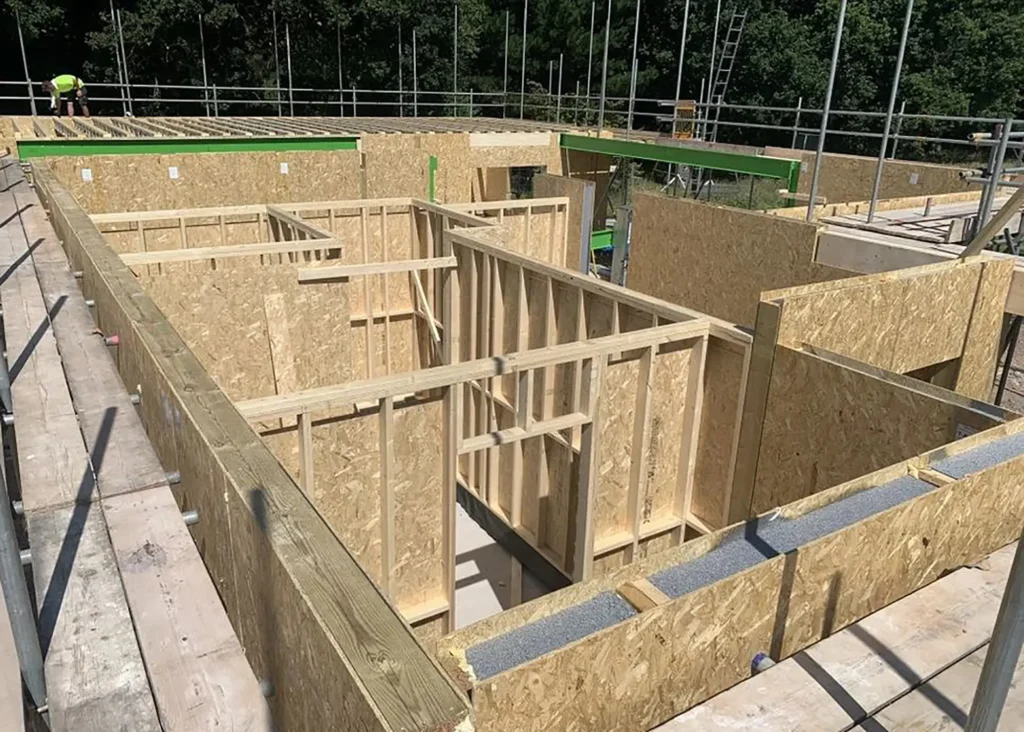
There are plenty of different routes to properly insulating a timber frame house and multiple ways to deliver the requisite performance in a timber-built home. “PIR insulation is still the bread and butter for most of our projects,” says Simon. Frame Technologies’ standard 140mm-deep wall panel features 100mm of PIR, vapour control layers (VCLs), an internal insulation lining (from 20mm to 100mm thick), battens and the internal plasterboard finish.
“This approach gives a strong balance in terms of performance, value and panel thickness,” Simon adds. It’s worth remembering that great thermal efficiency from thinner wall profiles is one of the original selling points of timber building systems, as it can translate into more internal living area.
“Our most popular timber frame wall system achieves a U-value of 0.15 W/m²K,” says Paul Newman, self build director at Potton. This combines a 90mm thickness of PIR insulation within the panels (made up of studwork, sheathing and a vapour control layer) with an additional 50mm internal lining. “We don’t go deeper than this with the internal layer, as follow-on trades will need to nail or screw through the lining to get a fixing,” says Paul.
EXPERT VIEW Timber frame insulation optionsDave Ashbolt from Materials Market takes a look at the key benefits of different timber frame insulation types Rockwool & mineral wool
PIR (polyisocyanurate)
|
Ecologic SIPs has two variants of its structural insulated panels. The 172mm-thick Eco +Plus version features 150mm of recyclable EPS insulation for a wall U-value of 0.18 W/m²K. For roofs, the spec is 222mm (with 200mm of integral EPS) and an internal layer of YBS SuperQuilt insulation, sandwiched between two battens, which takes the U-value to 0.11. “We use an I-joist spline where the roof panels join, giving a more continuous run of insulation versus systems that use a solid timber spline,” says Mike.
Potton offers several SIPs options, too, with the most common a 142mm-thick panel plus an internal or external lining to achieve the desired performance. The 170mm system is more typically used for roofs, largely because its extra depth means it can span further. This makes it even easier to achieve vaulted ceilings (whether on top of a SIPs or timber frame walling system). “We tend to steer people towards SIPs if they want Passivhaus,” says Paul.
Considering different build systems?Once you have a plot, the next key decision is which build route is best for your project. Timber frame, ICF, brick, masonry, hemp, SIPs, CLT or steel frame? All have their benefits and downsides. At Build It Live you can speak to experts representing each of the main build systems, so you can choose the best option for you. Watch live presentations and get your questions answered on topics such as:
Build It Live takes place three times a year in Oxfordshire, Exeter and Kent. The next show will be on 7th and 8th June 2025 in Bicester, Oxfordshire. Claim a pair of free tickets today and start planning your visit. |
With oak frame construction, the insulation isn’t part of the core structure in the same way. Instead, it’s provided through encapsulating panels (which could be pre-insulated timber or SIPs). “Think of it like an insulation cladding system, running all the way around the outside,” says Tim Crump, founder of Oakwrights.
“You erect the frame, and then crane the wall and floor panels into place.” Oakwrights’ WrightWall system combines 140mm of Rockwool inside the studs with 50mm of Kingspan as an internal lining (or 75mm if it’s for the roof). The lining can be increased if you want better performance – or you can go for the WrightWall Natural system (more on this in a moment).
CASE STUDY Contemporary timber frame homeDesigned by Klas Hyllen Architecture, this stunning self build home and artist’s studio in Somerset was designed to meet the strongest environmental standards, whilst achieving a beautiful finish. The project features MBC Timber Frame’s Passivhaus Timber Frame and Foundation System, which features a twin-wall panel system filled with 400mm of low-carbon cellulose insulation (both the walls and roof are insulated to this depth). Balancing modern design with excellent performance values, the system meets Passivhaus levels of airtightness thanks to a 12.5mm Smart Ply VAP airtight board on the internal skin of the house, and a 12.5mm breathable Medite vent board and thermo reflective breathable membrane on the external skin. Once a house has been erected and the window and doors installed, it is sealed using Conexo airtight tape. The intermediate floors are top hung off the inner load bearing joist, with an airtight membrane to preserve performance. The cellulose insulation in the twin-wall panels sits on the EPS insulation to prevent any cold bridging. |
What Are the Timber Frame Insulation Upgrade Options?
Each manufacture offers a range of certified systems and performance points. Insulation-wise, it’s about beefing things up either with a thicker lining (often the first port of call, depending on required U-values), higher-performance product or a deeper core of timber frame insulation within the panel. Of course, the timber frame insulation spec must go hand-in-hand with addressing factors like cold bridging and thermal performance – which all comes back to holistic system design.
In general, the walling system is the main area where the total insulation depth can flex. This is because the Building Regs notional dwelling already recommends a high-spec U-value of 0.11 W/m²K for roofs (as opposed to 0.18 for walls). For instance, EcoLogic’s Eco Premium is a 222m-deep panel with 200mm of integral EPS insulation, achieving 0.14 W/m²K for the walls, while the system’s roof spec remains at 0.11.
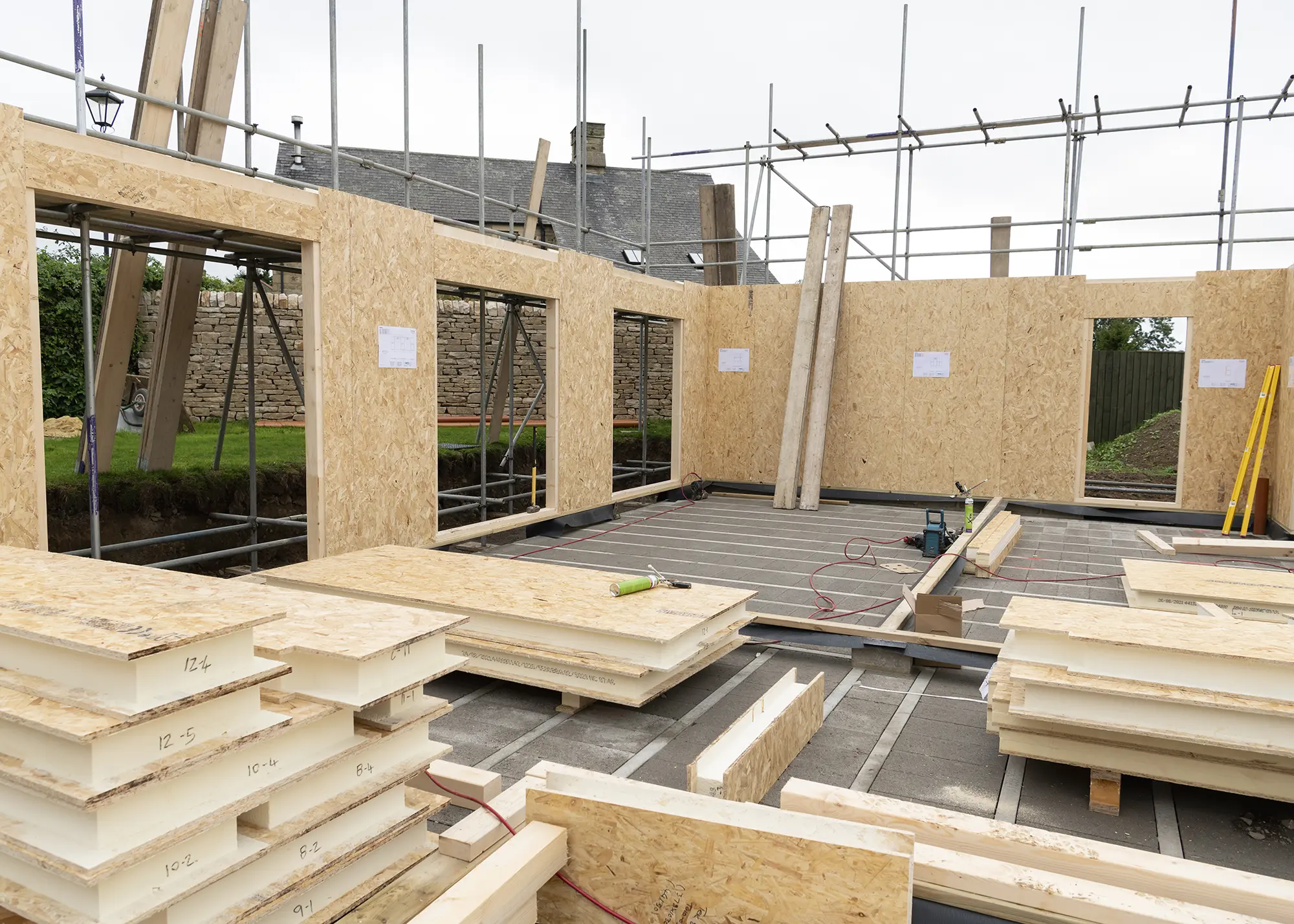
This 268m² self build showcases some of the key benefits of SIPs. The SIPS@Clays install used 142mm-thick panels with 50mm of extra insulation on the inside face of the walls, and 100mm on the roof
Most Oakwrights customers who want to upgrade their insulation opt for WrightWall Natural, which has a 240mm core of either Warmcel or woodfibre insulation. “I think they tend to go this way because they’re already thinking more environmentally in general,” says Tim. Between panels, a neoprene gasket provides the first airtightness layer, with Siga tapes backing that up, and a membrane connecting up from the slab to the panel. The windows are installed in the workshop, for even greater control over the timber frame insulation’s performance.
Naturally, adding more insulation will put the price up – although many self builders feel it’s worth a modest uplift for lower long-term energy bills. “You might spend between £2,000 and £2,500 upgrading from a system that hits a U-value of 0.18 W/m²K to one that achieves 0.10 W/m²K,” says Simon. “It’s peanuts, really! Most clients want to get the fabric as good as they can get it first, and then add renewables like heat pumps and solar panels later.”
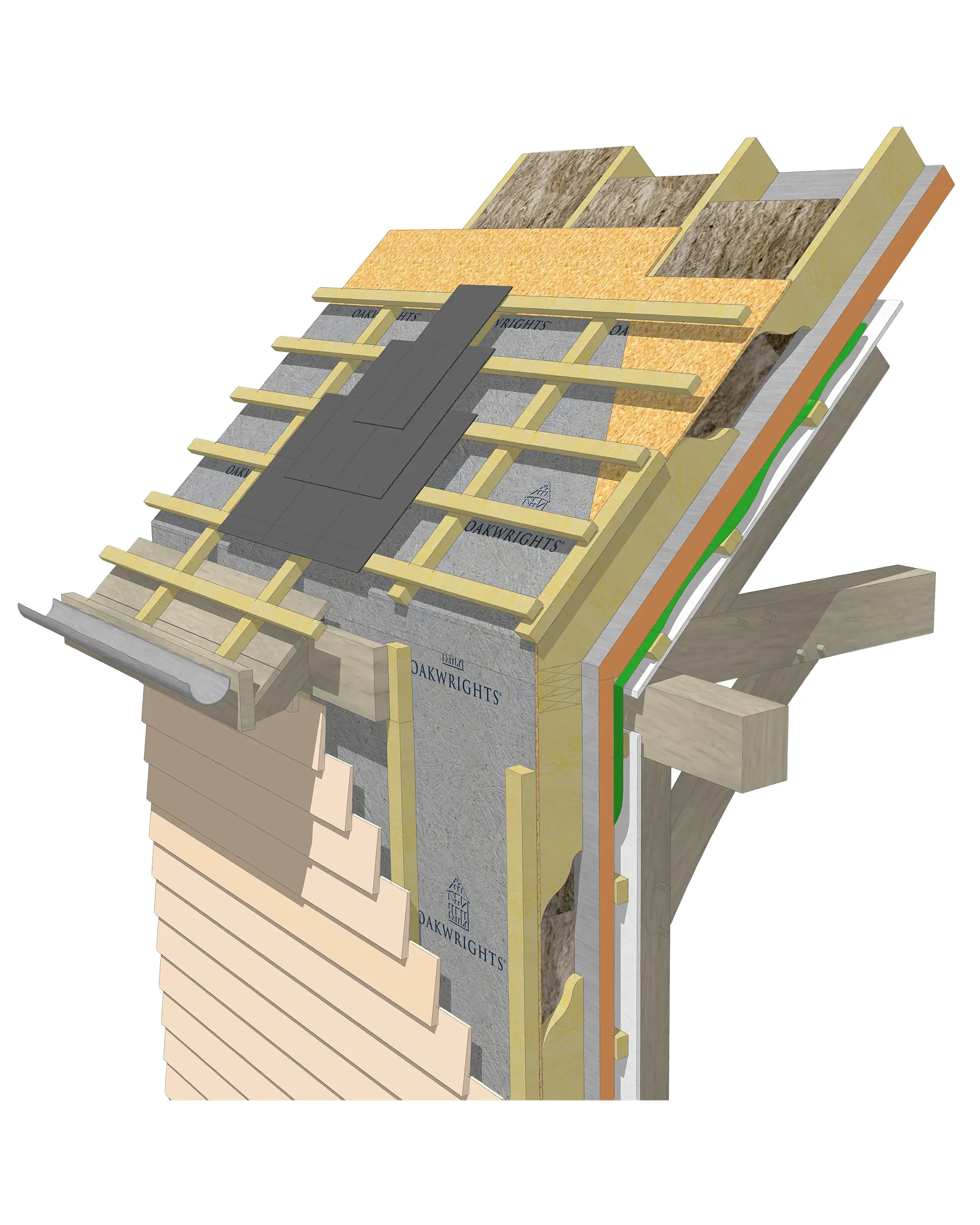
Oakwrights’ WrightWall Natural systems is used to encapsulate its oak frame buildings, combining natural insulation with airtightness measures to deliver a low-energy home
All three of Frame Technologies’ systems can be specified to hit a range of performance goals. Its gold-standard option is TechVantage T, which uses a split wall construction: two 90mm studs fitted with glasswool, mineral wool or natural insulations, with a 90mm separation between them. The cavity is packed with insulation, too, creating a thermal bridge-free timber frame construction that delivers U-values from 0.13 to 0.09 W/m²K.
If you want to get to Passivhaus, it’s common to switch to an external insulation lining rather than an internal layer. “The advantage of this is that you cover the floor zone and eaves, which gets rid of those long thermal bridges,” explains Paul from Potton. It does, however, require a thicker layer of insulation to eliminate the risk of condensation (not such an issue with internal linings). “External insulation is usually done with a very high-performance product,” he continues. “You also can’t use PIR or phenolic insulations below ground, as they’ll get waterlogged and degrade.”
FAQ What does Passivhaus really mean?If you’re planning a low-energy self build, it’s highly likely you’ve come across or considered Passivhaus. So, what does this term mean? Aiming for Passivhaus quality and approval means achieving the highest level of home efficiency, which is no small feat. Developed by German physicists in the early 1990s, Passivhaus ideology relies largely on natural heat from the sun to warm the house’s interiors, alongside strong insulation to minimise heat loss. In addition to dramatic savings on energy bills (around 76%), living in a home built using these principles means a stable internal year-round temperature of approximately 21°C, with no cold spots, draughty areas or wasted heat. You’re still able to build to Passivhaus standards without receiving accreditation. Either way, there are numerous factors to consider if you want to create a building that’ll deliver in the key areas of performance:
|
What Are the Sustainable Timber Frame Insulation Options?
There are a number of great sustainable and high-performance timber frame insulation options entering the mainstream. “Many people we work with are moving towards more natural options, such as recycled cellulose and woodfibre,” says Tim. “These create a breathable wall system that will capture carbon, contributing towards net zero targets.”
Natural insulations also provide greater density than standard products, which can add thermal mass (helping to maintain an even internal temperature) and improve sound performance – although they will generally require a thicker wall profile.
Using lower-carbon materials is perhaps the next piece in the eco home puzzle. Frame Technologies’ TechVantage S and T, for instance, both accept natural and breathable insulations (teamed with a woodfibre external sheathing board) and are designed to achieve U-values down to 0.10 W/m²K.
EXPERT VIEW Benefits of natural insulation in timber constructionBill Keir from Oakwrights gives his top tips on the benefits of natural insulation for panelised timber builds Built with excellent insulation density, natural insulation panels provide excellent U-values. This improves the thermal performance of the walls and roof of a build, giving significantly improved comfort, lower running costs and energy bills. This is a great starting point for a fabric first approach to a home. Natural insulation panels are designed so walls can breathe and have an excellent decrement delay factor. This allows atmospheric moisture to be absorbed in winter and dry out in summer, avoiding unnecessary moisture build up. This delivers the benefits of traditional, breathable materials in controlled, contemporary construction. An integral benefit of natural insulation panels is the airtightness you are guaranteed. When used in conjunction with Passivhaus-quality sealing tapes, ensures draughts and uncontrolled ventilation are virtually eliminated. Installing a mechanical ventilation with heat recovery (MVHR) system will provide airtight homes with high-quality fresh air all year round. Oakwrights’ award-winning WrightWall Natural encapsulation system features blown cellulose (the natural fibre of wood) manufactured from recycled newspapers. This is treated against insect infestation and to be fireproof. It is proven to have met rigorous Passivhaus standards, and was used in conjunction with oak to construct the UK’s first certified oak frame Passivhaus home in Yorkshire. Bill Keir is operations director at Oakwrights and has more than 35 years’ experience in the timber frame industry. Oakwrights is a member of the Structural Timber Association (STA). |
“We’re seeing a shift towards people starting to look at alternative and natural options,” says Simon. “Just be sure you’re specifying readily-available products. Some natural insulations may be more difficult to get hold of than others, which could add cost to your self build project.”
If your focus isn’t strictly on natural products, glasswool and Rockwool are both mainstream options, manufactured to high quality standards and – like cellulose (Warmcel) – capable of supporting a breathable, healthy internal living environment. The up-and-comer, though, looks to be woodfibre – as evidenced by insulation giants Kingspan taking a 51% stake in German manufacturer Steico last summer.
Some products offer other sustainability benefits. “We use EPS because it’s recyclable,” says Mike. “Any offcuts are repurposed, such as for sections under windows, or turned into briquettes on site with our EPS compactor, and donated to a recycling firm. We’ll even come and collect panels for recycling if they’re damaged on site.” Ultimately, whatever insulation you choose, with a timber building system, you’re investing in a high-quality product that will deliver ongoing energy and carbon savings over the building’s whole life.



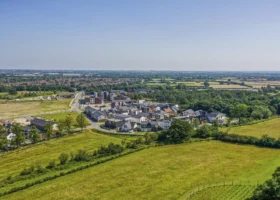















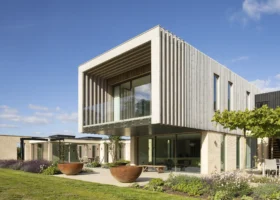
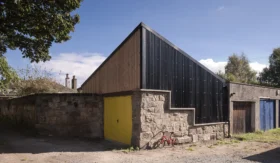
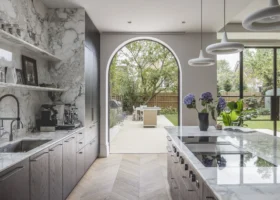
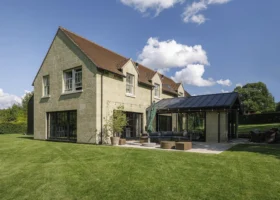
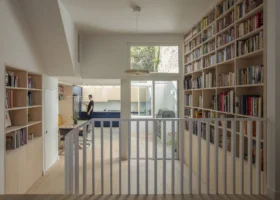
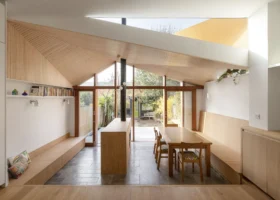











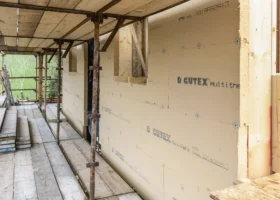
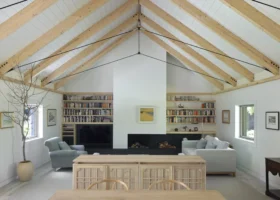
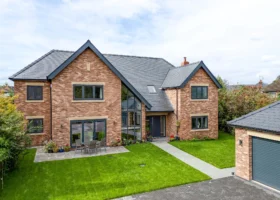
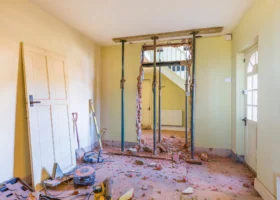

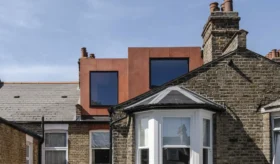

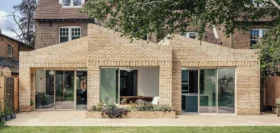








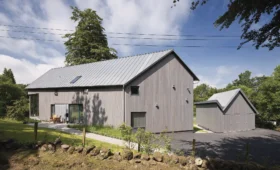










































 Login/register to save Article for later
Login/register to save Article for later

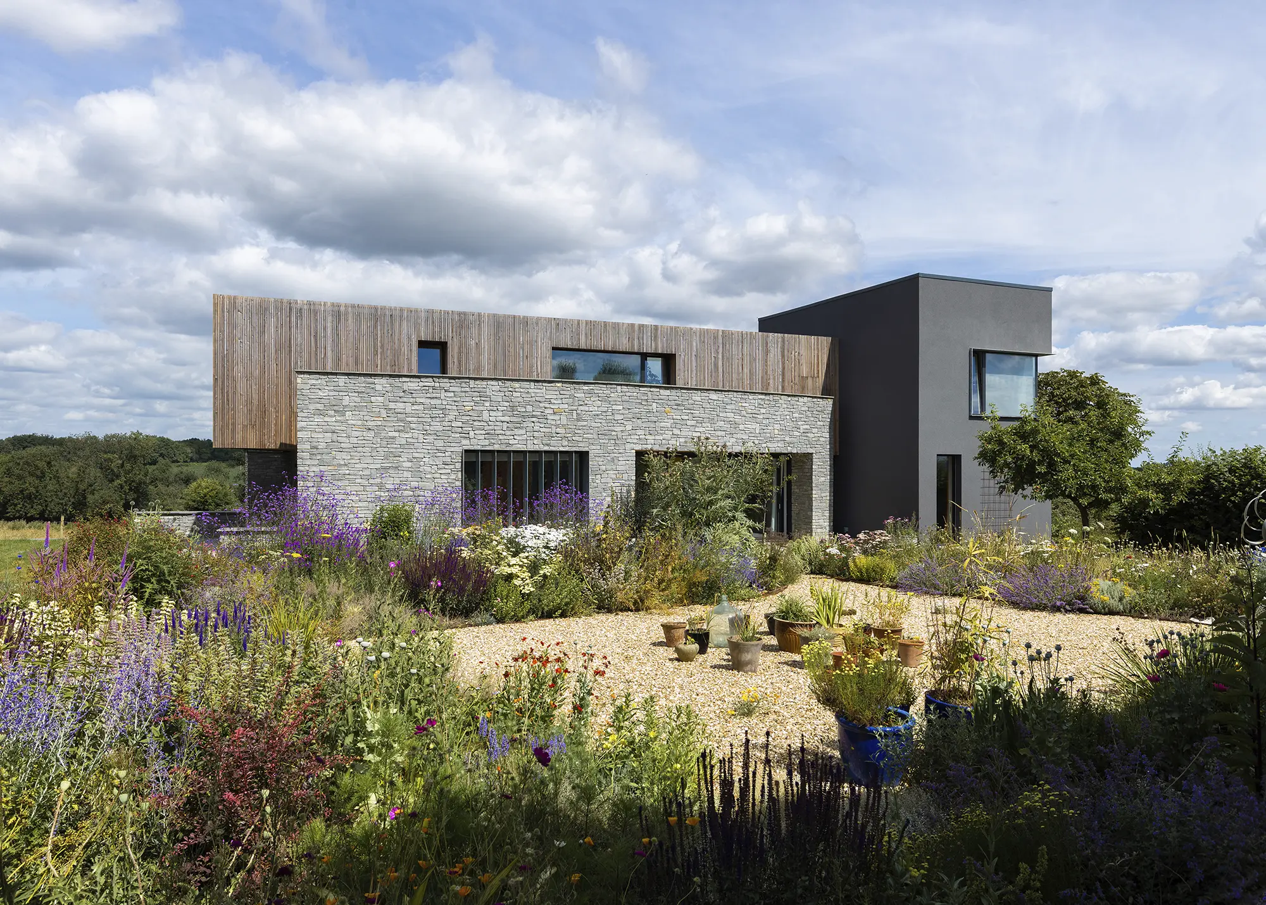
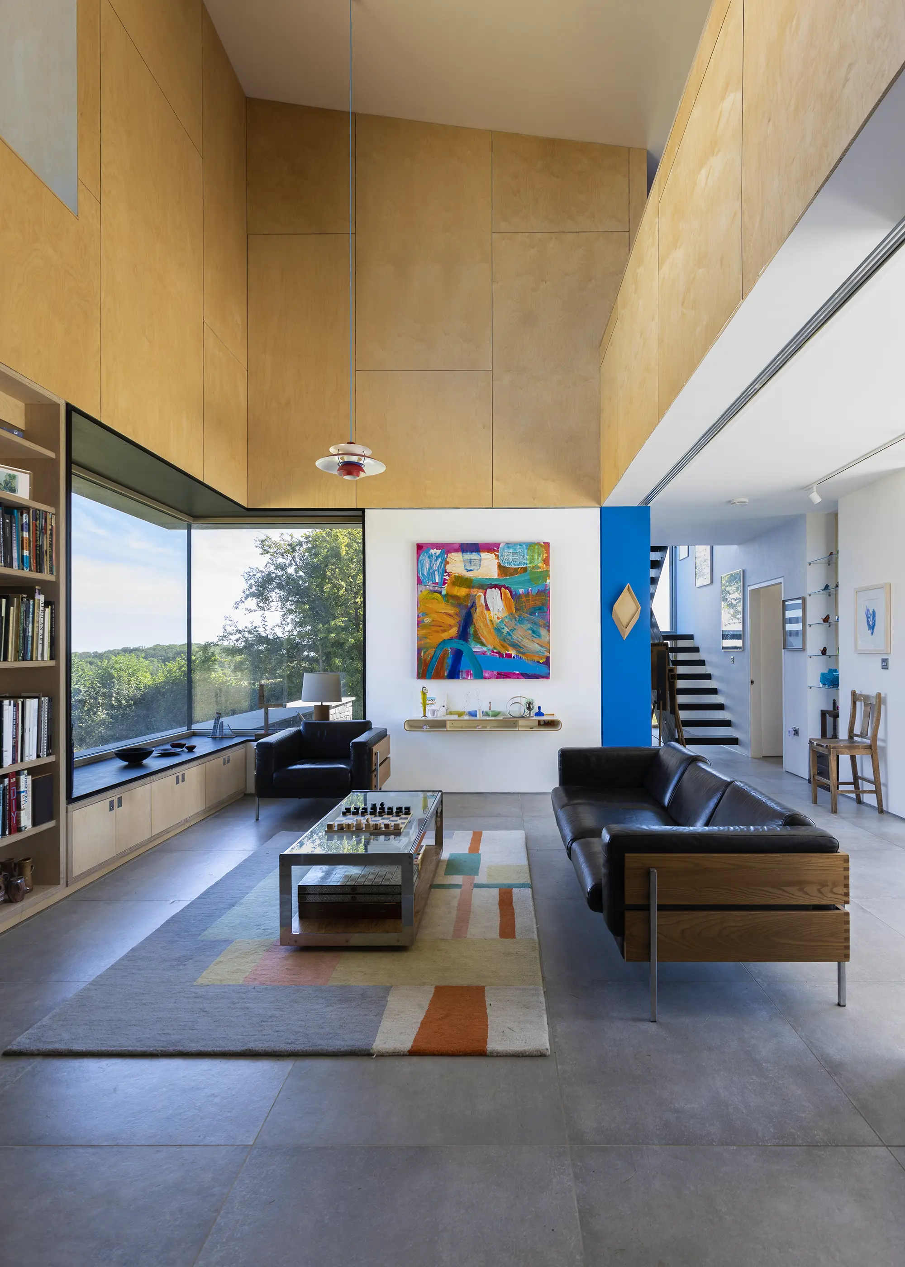

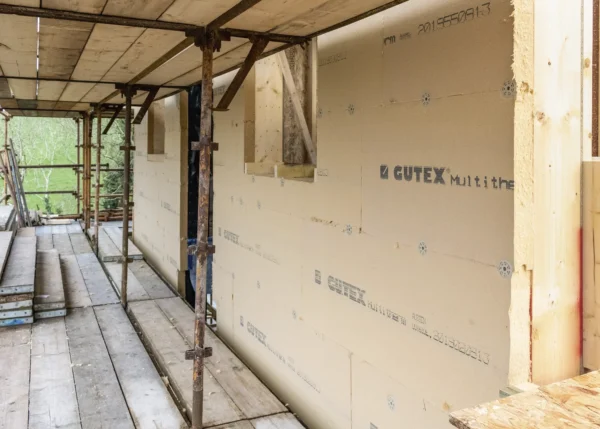
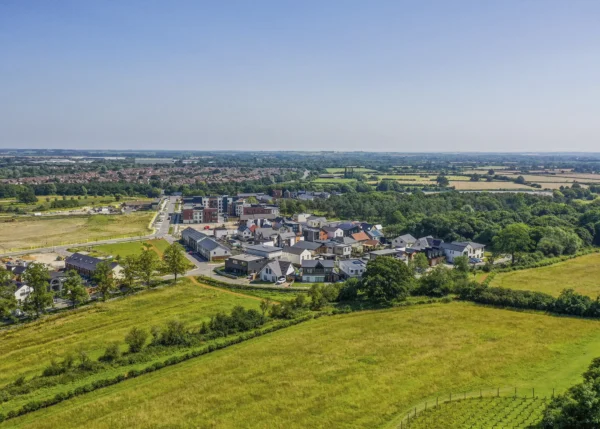
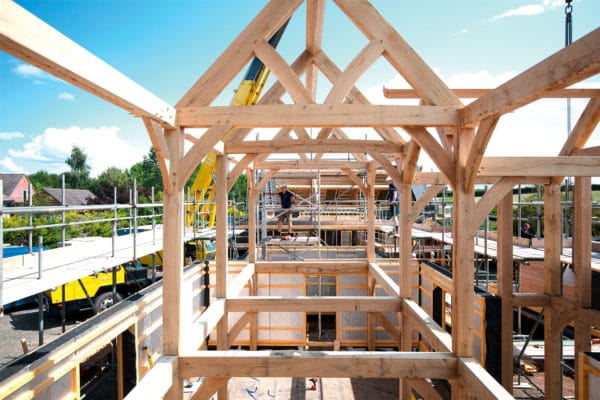
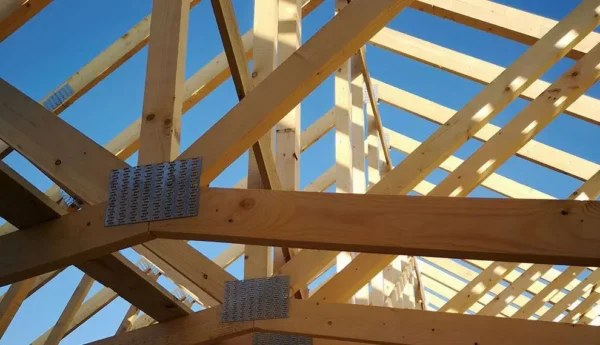
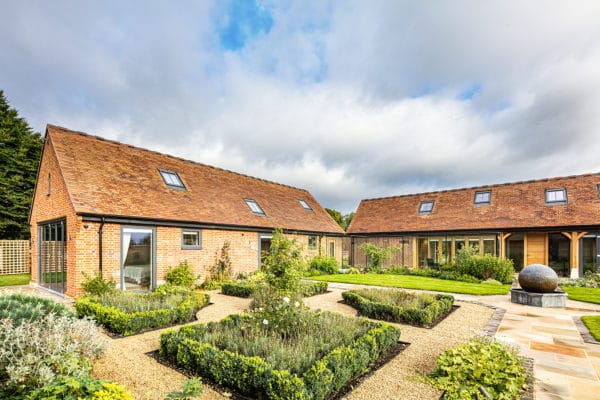
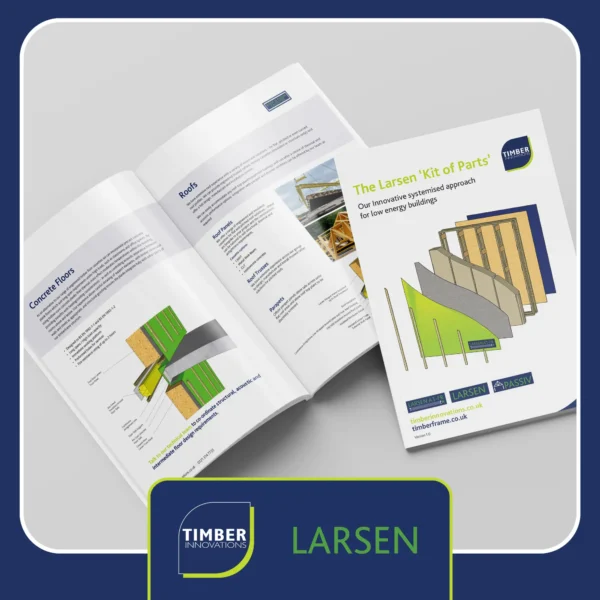
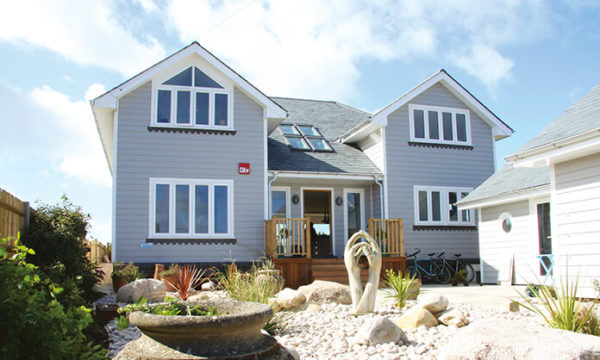





Hi, really enjoy the clear manner in which you explain certain features and benefits or pitfalls of particular solutions.
what about insulating timber flooring?
have you got an article that addresses this at all?
i have an idea of what to do; on top of 4×2 beams (600) i was going to lay a sandwich of 80mm PIr between 2 sheets of 9mm osb. then finish flooring with a soundproof layer on top (potentially electric ufh as well)
any ideas or a link to an article would be great. we are at planning stage at the moment.
thank you for your time
Hi Nathan,
Thanks for your question.
This feature: https://www.self-build.co.uk/renovating-old-floors/ has information regarding insulating timber flooring which should be of use to you.
This article: https://www.self-build.co.uk/12-golden-rules-timber-flooring/ offers some broader advice on fitting timber flooring (including underfloor heating), and may be a useful tool in general.
Hope this is of help!